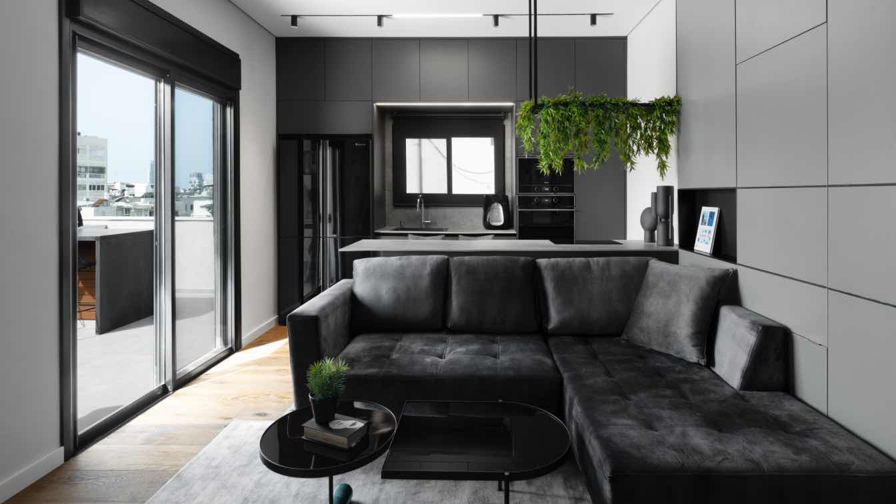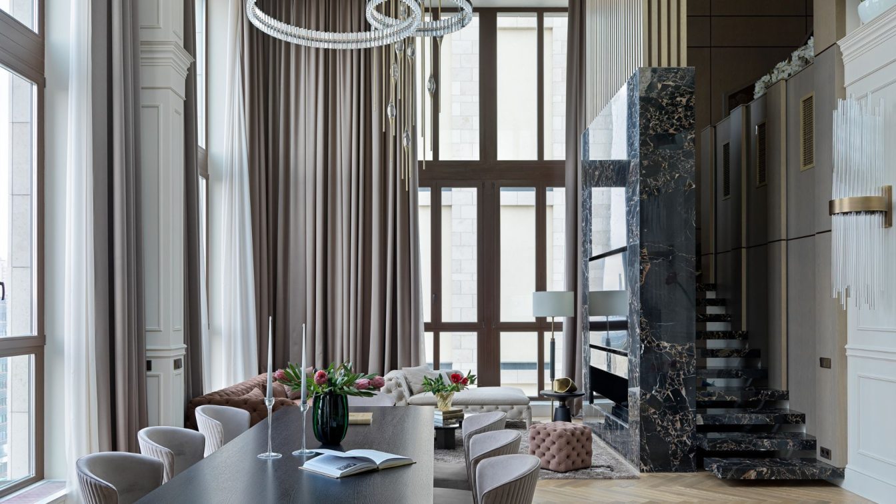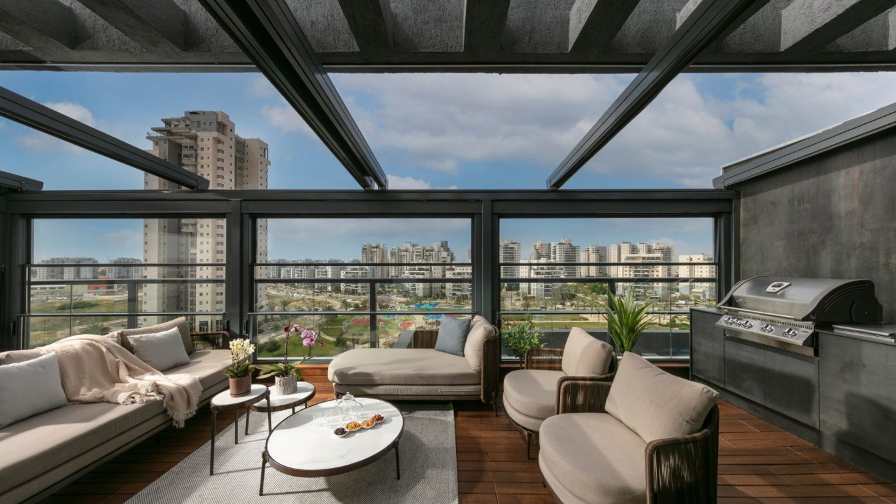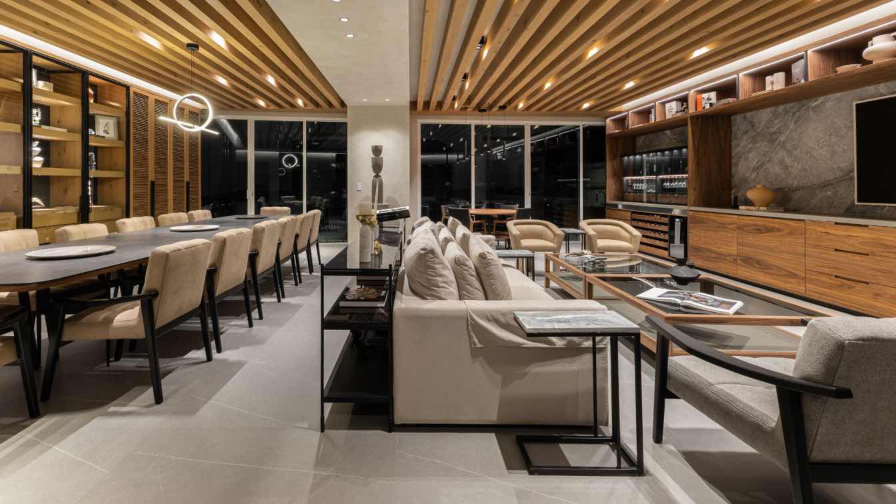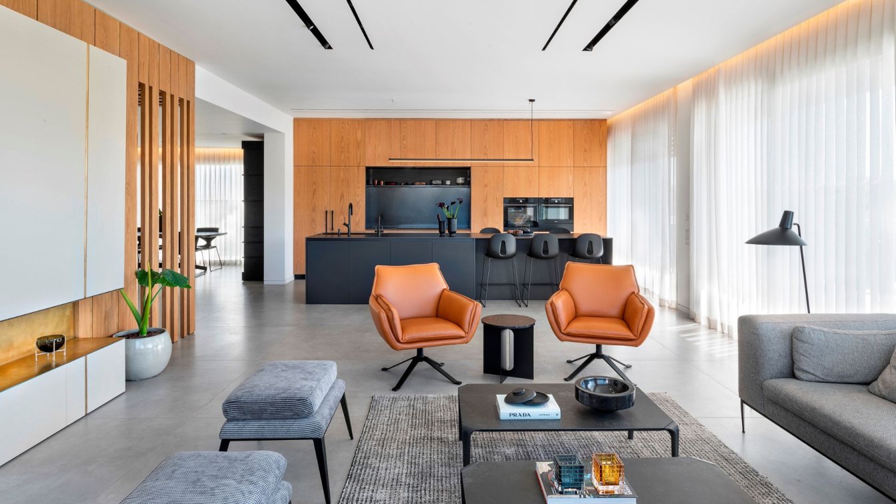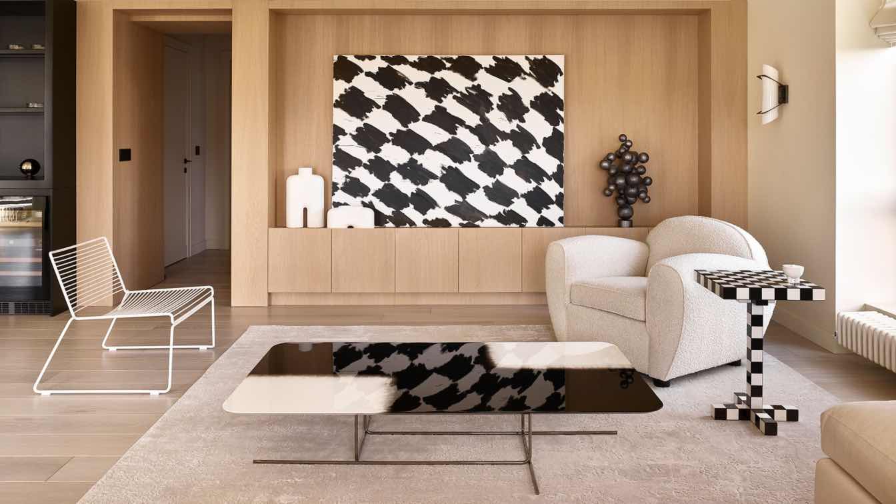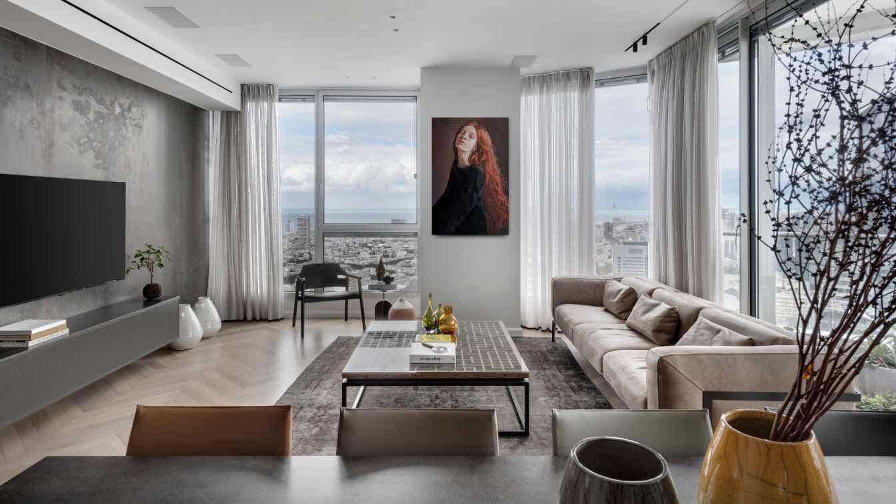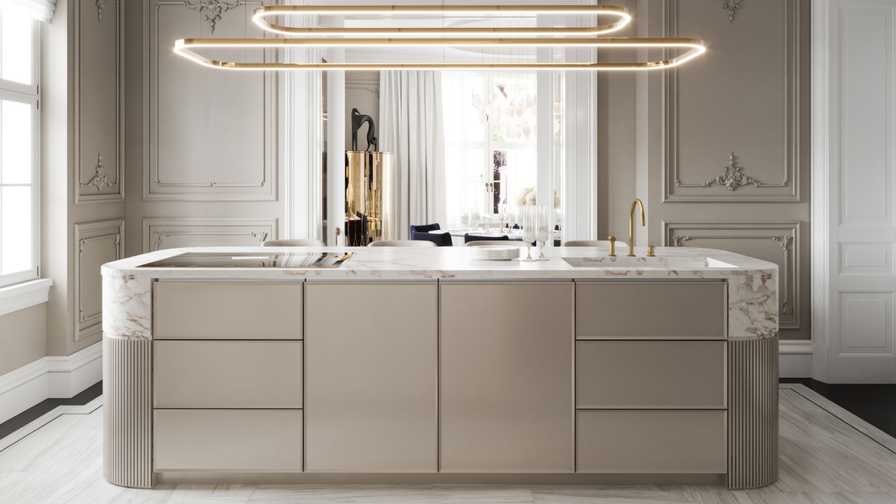"The design of a 50 sqm apartment is no small matter," explains interior designer Nadya Roitblat from NR Interior Design Studio. "The planning for three rooms needs to be precise and well-calculated to encompass the property owner's needs."
Project name
The single occupant of the most stylish Tel Aviv apartment
Location
Tel Aviv, Israel
Design team
Nadya Roitblat from NR Interior Design Studio
Collaborators
ELLA DECOR - Curtains, Pillows, Upholstery
Built area
50 m² + 30 m² Balcony
Interior design
NR Interior Design Studio
Environmental & MEP engineering
Typology
Residential › Apartment
This 250 sq.m. penthouse for a young couple with two children consists of a comfortable private area, encompassing a spacious master bedroom with an en-suite wardrobe, a home office, and two children's rooms, all situated to the left of the grand entrance hall, while a breezy, double-height public space lies to the right.
Project name
Red Side Penthouse
Architecture firm
Nino Zvarkovskaya Interior Design
Photography
Sergey Krasyuk
Principal architect
Nino Zvarkovskaya
Interior design
Nino Zvarkovskaya
Environmental & MEP engineering
Visualization
Nino Zvarkovskaya Interior Design
Tools used
Autodesk 3ds Max, ArchiCAD
Typology
Residential › Apartment
Located in one of the neighborhoods in Yavne, there's a particularly intriguing penthouse apartment - a unit purchased from a contractor during construction, swiftly transformed into a tastefully designed and exceptionally pleasant space. The mastermind behind this impressive transformation is interior designer Roi Levi, whom the couple approached...
Project name
The Farthest from Standard
Architecture firm
Roi Levi
Principal architect
Roi Levi
Collaborators
OKNIN Gallery
Built area
Around 165 m² plus a 70 m² balcony
Environmental & MEP engineering
Typology
Residential › Apartment
The Bosques Golf Club Apartment stands as a manifestation of creativity and ingenuity, where the selection of design decisions becomes the key to realizing a singular masterpiece. Within this space, shapes and materials engage in a free and timeless dance, crafting an environment that embodies the convergence of tradition and modernity.
Project name
Bosques, Apartment
Architecture firm
Taller David Dana
Location
Mexico City, Mexico
Photography
Raul Hernandez
Principal architect
David Dana Cohen
Design team
Taller David Dana
Interior design
Taller David Dana
Environmental & MEP engineering
Material
Marble, Wood, Ceramic Tile
Tools used
AutoCAD, SketchUp
Typology
Residential › Apartment
What's beautiful about renovation is the ability to take a disproportionate project; an old 3-bedroom apartment, 130 sqm with a 124 sqm balcony, and transform it into an amazing penthouse sized at 195 sqm with a proportional balcony of 60 sqm. See what interior designer Tzvia Kazayoff did for a family, a couple plus three children, in Be'er Sheva,...
Project name
Queen of the Desert
Architecture firm
Tzvia Kazayoff
Location
Be'er Sheva, Israel
Collaborators
Home Styling: Sagit Goldin
Built area
195 m² + 60 m² balcony
Interior design
Tzvia Kazayoff
Environmental & MEP engineering
Typology
Residential › Apartment
Modern apartment of 210 m2 in Moscow by interior designer Olimpiada Arefieva, founder of the Well Done Interiors bureau.
Project name
Modern apartment in bright colors in Moscow
Architecture firm
Well Done Interiors
Photography
Sergey Ananiev
Principal architect
Interior designer Olimpiada Arefieva, founder of the Well Done Interiors bureau
Design team
Style by Milena Morozova
Interior design
Olimpiada Arefieva
Environmental & MEP engineering
Lighting
Light art object by Eric Musin, Wall lamp by Arteriors. The design eschewed ornate lighting for soft, diffused illumination, subtly embedded in architectural niches
Typology
Residential › Apartment
The Gindi TLV project has long been an iconic presence in Tel Aviv, altering the city's skyline. One of the apartments within, worth lingering on, belongs to a couple in their 60s. Until recently, they lived in a private house in one of the settlements in the Gush Dan area and decided to move to the city center.
Project name
In the heart of the matter
Architecture firm
Dorit Weinbren
Location
Tel Aviv, Israel
Principal architect
Dorit Weinbren
Design team
Dorit Weinbren
Environmental & MEP engineering
Typology
Residential › Apartment
The apartment is located in the very center of Vienna on the top floor with a beautiful view. The apartment has an area of 3500 sq. ft. The apartment has a large living room with fireplace. A large dining area with a wonderful kitchen that can be easily separated. There is a large main area consisting of a magnificent bedroom, a large dressing room...
Project name
Vienna Oasis
Architecture firm
VAN GOOD Design
Photography
VAN GOOD Design
Principal architect
Ivan Hud
Design team
VAN GOOD Design
Collaborators
Tetiana Ostapchuk
Interior design
Tetiana Ostapchuk
Environmental & MEP engineering
Landscape
VAN GOOD Design
Material
Marble, Metal, Wood
Visualization
VAN GOOD Design
Tools used
ArchiCAD, Autodesk 3ds Max, Corona Renderer, Adobe Photoshop, Nikon D5 Body XQD Black
Status
Under Construction
Typology
Residential › Apartment

