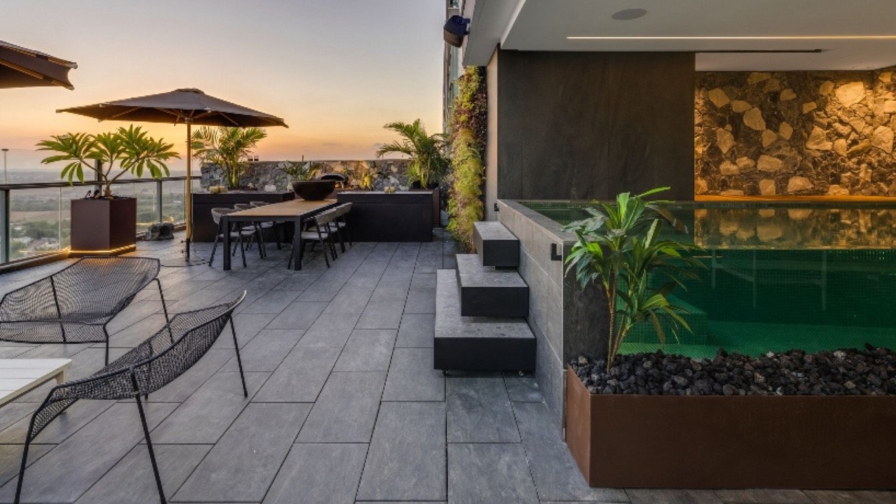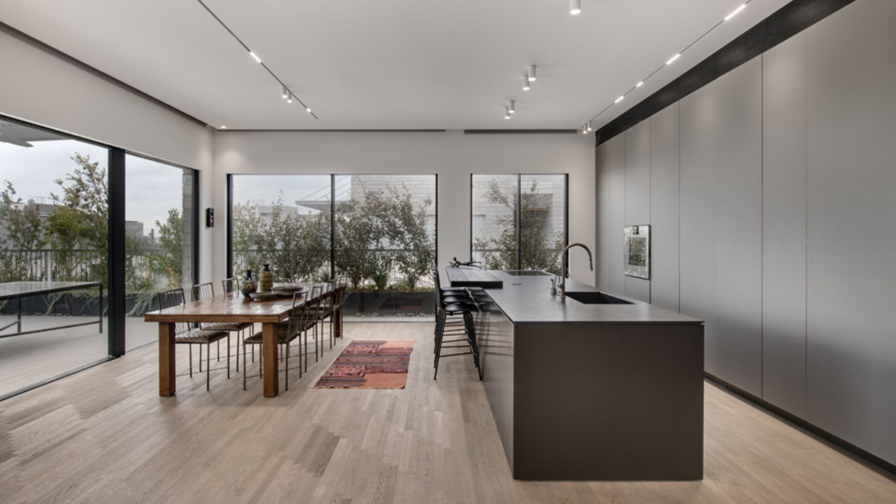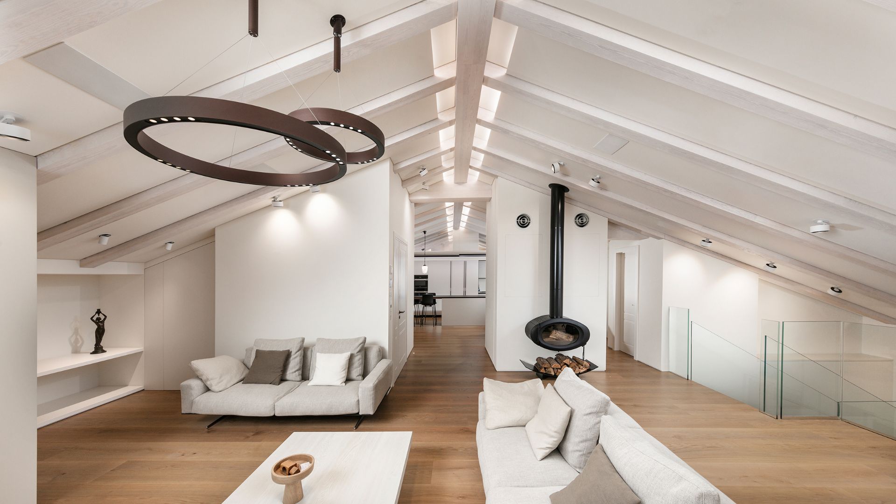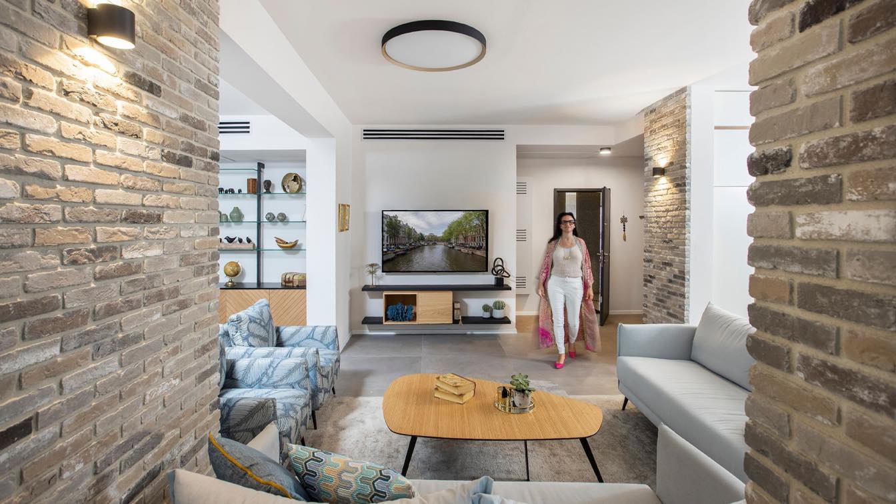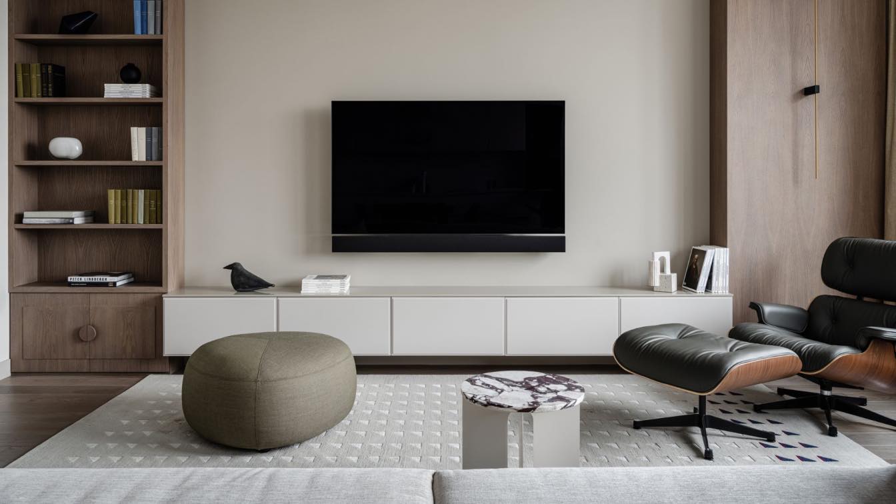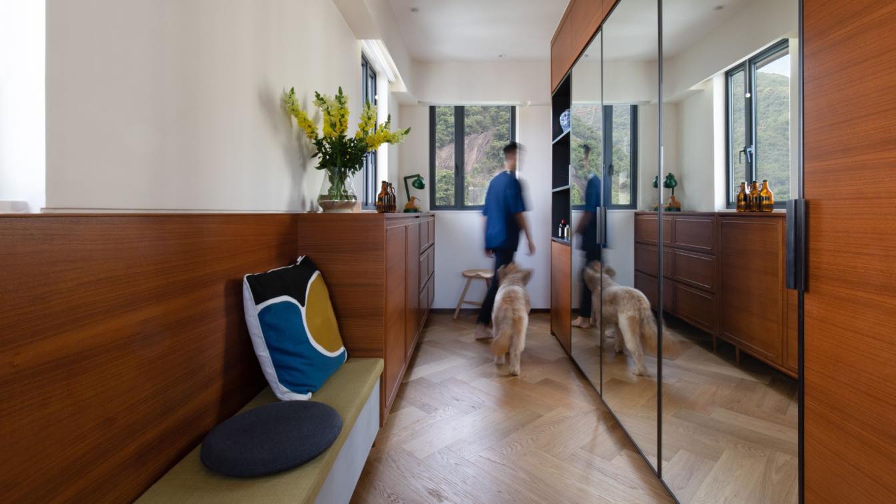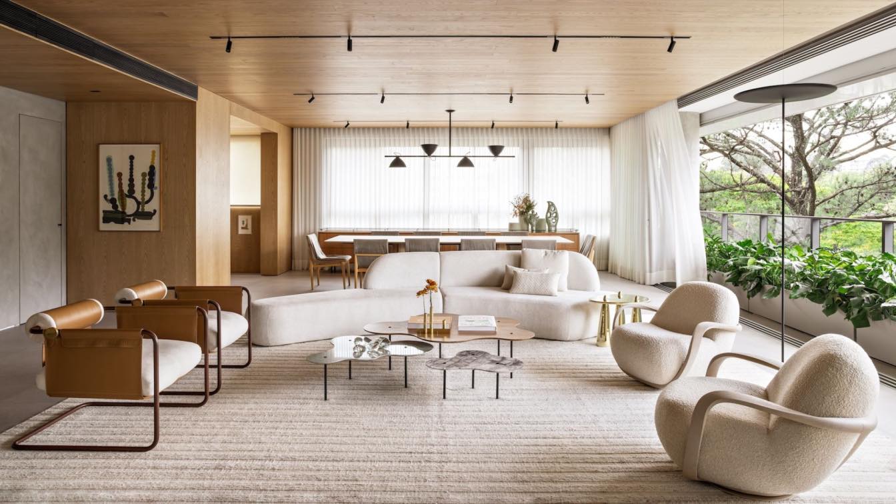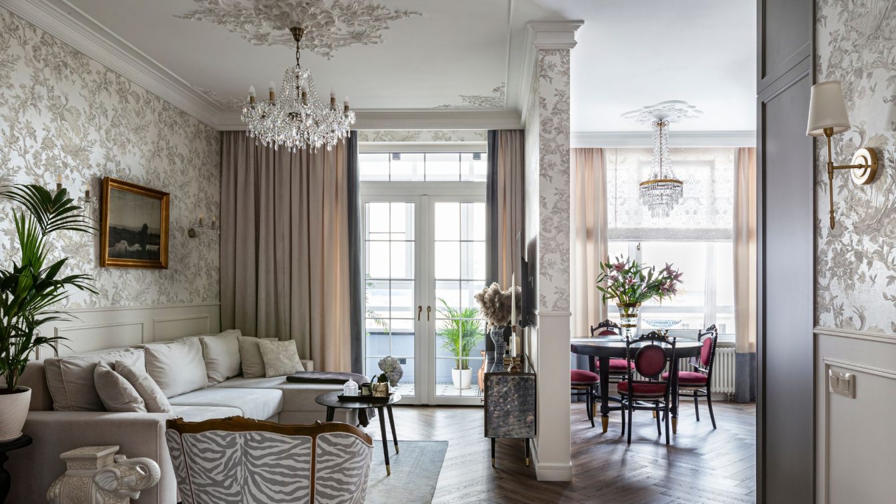The fact that terraces have become the stars of Israeli homes is well known, but in the case before us, it was the reason this couple acquired the new penthouse apartment. Together with interior designer Daniel Michaeli, they created an experiential and intense living environment for their family, with meticulous attention evident in every detail,...
Project name
The Terrace First
Location
Beer Yaakov, Israel
Design team
Daniel Michaeli (Planning and Interior Design)
Built area
A penthouse apartment with an area of about 140 mv and a terrace of about 170 additional m²
Interior design
Daniel Michaeli
Environmental & MEP engineering
Typology
Residential › Apartment
The penthouse apartment of the couple in their 70s stands out, not just because of its fantastic location and open, well-lit spaces, but also (and perhaps primarily) due to the integration of authentic and eclectic elements that the homeowner, an artist, curated and crafted. Iron and wood merge in a space that's both rustic and ultra-modern, overse...
Project name
When Jerusalem meets Tel Aviv
Architecture firm
Yaron Eldad – Architecture and interior design
Location
Herzliya, Israel
Principal architect
Yaron Eldad
Built area
Around 150 m² + around 100 m² of balconies
Environmental & MEP engineering
Typology
Residential › Apartment
Encircled by balconies overlooking the sea and the Old City of Jaffa, Israel, stands a two-story penthouse in a luxury complex in the city. Almost every room has its own balcony, and each balcony has its own purpose - a lounge area, a sunset area, a coffee area, a barbecue area, and even a balcony designed to let in light to the closet.
Project name
The Penthouse with Balconies - This Penthouse Has a Balcony for Every Need
Architecture firm
Lilian Ben Shoham - Architecture and Interior Design
Location
Old City of Jaffa, Israel
Principal architect
Lilian Ben Shoham
Built area
360 m²; Balcony area: 110 m²
Environmental & MEP engineering
Typology
Residential › Apartment
After 25 years of living in the same house, a couple in their 50s, from Tel-Aviv, Israel, decided it was time to renovate their family home and adapt it to their new needs. They turned to interior designer Meital Zimber after visiting a house she designed and fell in love with it. Now, she shares the trends in the design and planning of their newly...
Project name
2 Story Apartment with a garden
Architecture firm
Meital Zimber
Location
Tel Aviv, Israel
Principal architect
Meital Zimber
Design team
Meital Zimber
Built area
A garden apartment of about 140 m² with a garden of about 100 m²
Interior design
Meital Zimber
Environmental & MEP engineering
Material
Brick, Concrete, Glass, Metal
Typology
Residential › Apartment
The owner of this apartment is a young, creative individual with excellent taste and an openness to new ideas. He has a deep appreciation for contemporary art and cinema. This isn't our first collaboration, so the work was carried out in an atmosphere of complete trust and harmony, with both of us on the same page.
Project name
Minimalist apartment of 116 m² in Moscow
Architecture firm
Inga Kordya
Photography
Mikhail Loskutov
Principal architect
Inga Kordya
Design team
style by Yes We May
Environmental & MEP engineering
Typology
Residential › Apartment
When envisioning a culinary star’s residence, our minds often gravitate towards the kitchen as the focal point. For our client, an esteemed Chef of Asian’s 50 Best Restaurants, who has just been awarded One MICHELIN Star, his home is much more than just a kitchen.
Project name
Asian Top 50 Chef’s Mid-Century Sanctuary
Architecture firm
Hintegro
Location
Wan Chai mid-levels, Hong Kong
Photography
Keith Chan, Hintegro
Principal architect
Keith Chan, Director, Hintegro
Design team
Hintegro Design Team
Environmental & MEP engineering
Material
Teak wood, black steel, diatomite earth, tiles in basket weave
Client
Founder & Chef of Asian’s 50 Best Restaurant, Owner of a Century-old Jewellery Boutique
Typology
Residential › Apartment
Located in Sao Paulo, this 355 sq. m. apartment is a tribute to the firm Patricia Martinez Arquitetura’s ability to create spaces that combine elegance and comfort. Overlooking the treetops at Ibirapuera Park, project Ral offers the experience of living in harmony with nature. The design prioritizes natural light and follows a soft color palette.
Architecture firm
Patricia Martinez Arquitetura
Location
Ibirapuera, São Paulo, Brazil
Principal architect
Patricia Martinez
Design team
Patricia Martinez
Collaborators
Ornare (Customized Woodwork)
Completion year
September 2023
Interior design
Patricia Martinez Arquitetura
Environmental & MEP engineering
Civil engineer
Facchini & Dinelli
Structural engineer
Facchini & Dinelli
Typology
Residential › Apartment
Refinement and aristocratism, strictness of lines and antique elegance of objects filled the space of the apartment in 70m². The interior was designed for a young couple without children. Initially the apartment was a concrete box, in the layout of which I made changes: with the exception of one load-bearing section.
Project name
An apartment in the center of Saint Petersburg, inspired by Paris
Location
Saint Petersburg, Russia
Photography
Tatiana Nikitina
Interior design
Ksenia Guziy
Environmental & MEP engineering
Material
In the living room and kitchen on the floor polymer material - vinyl tiles imitating parquet. The floor in the bedroom is parquet. On the wall and ceiling - plaster stucco. The walls are painted with Benjamin Moore paint. In the living room wallpaper Kt exclusive. In the toilet tile and wallpaper (wallpaper brand with fish Seabrook). The toilet bowl of the Korean brand SensPa.
Typology
Residential › Apartment

