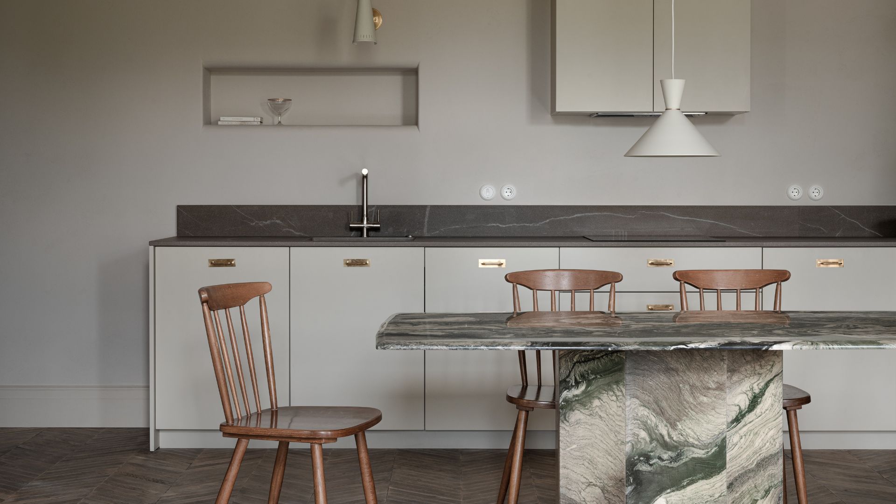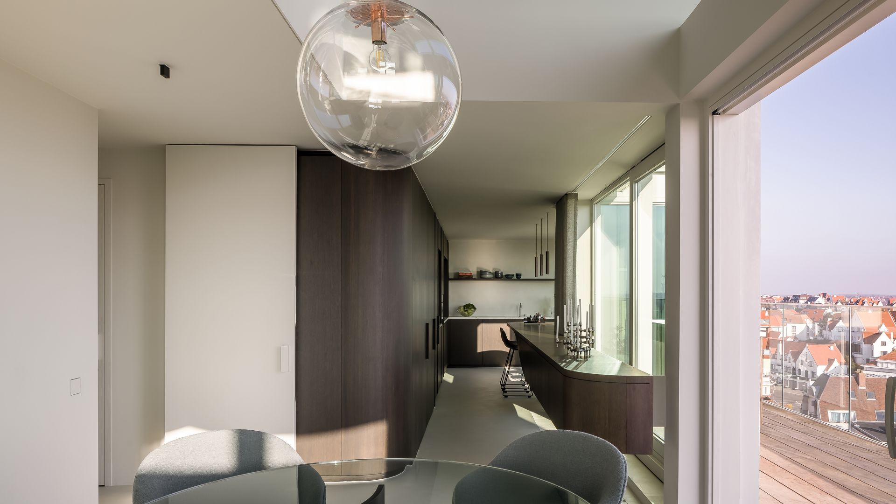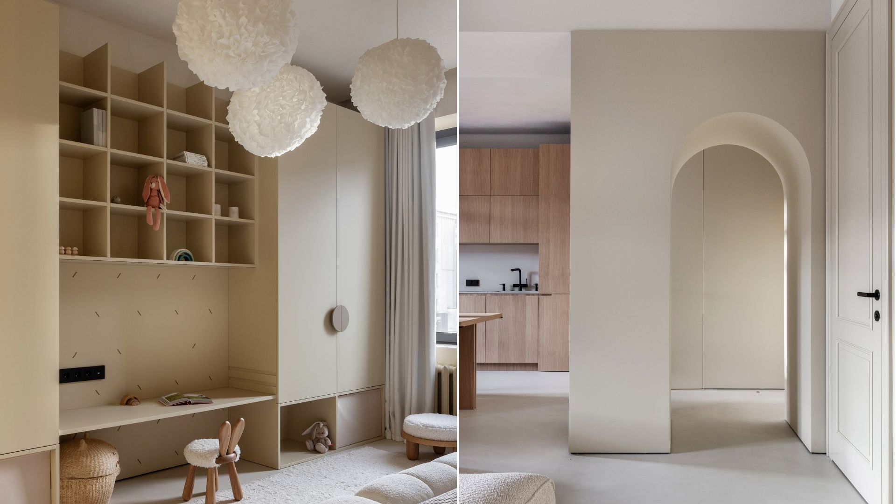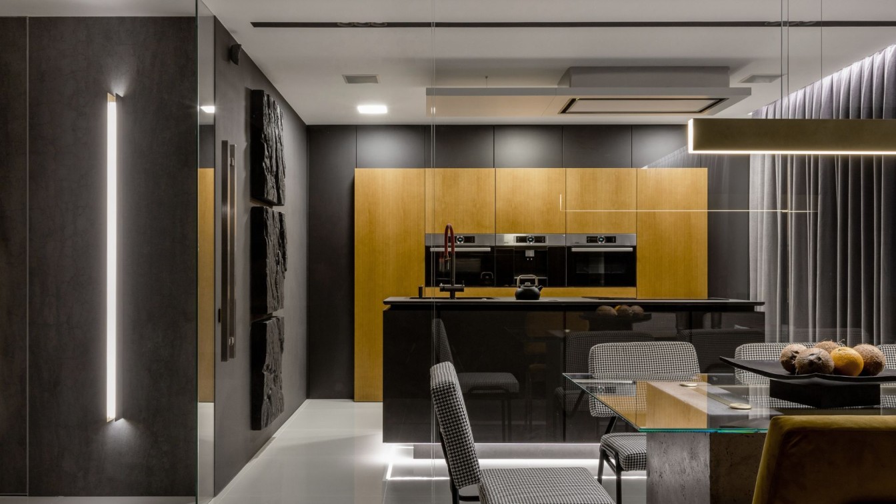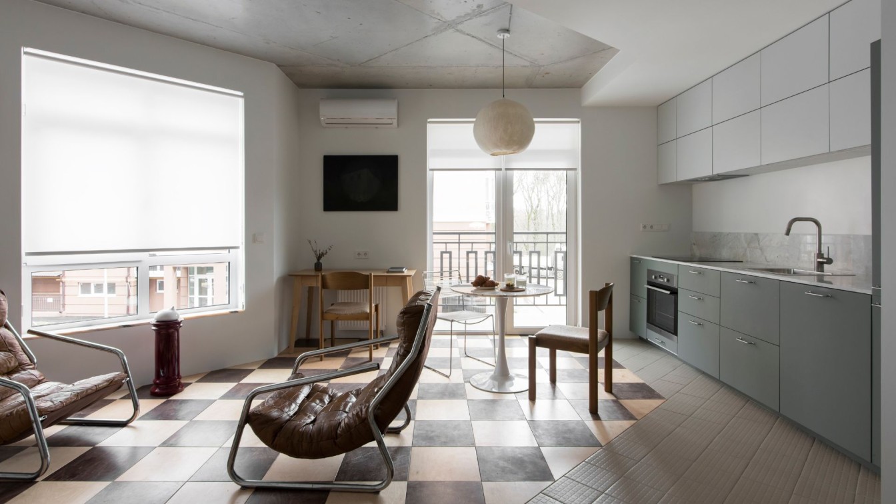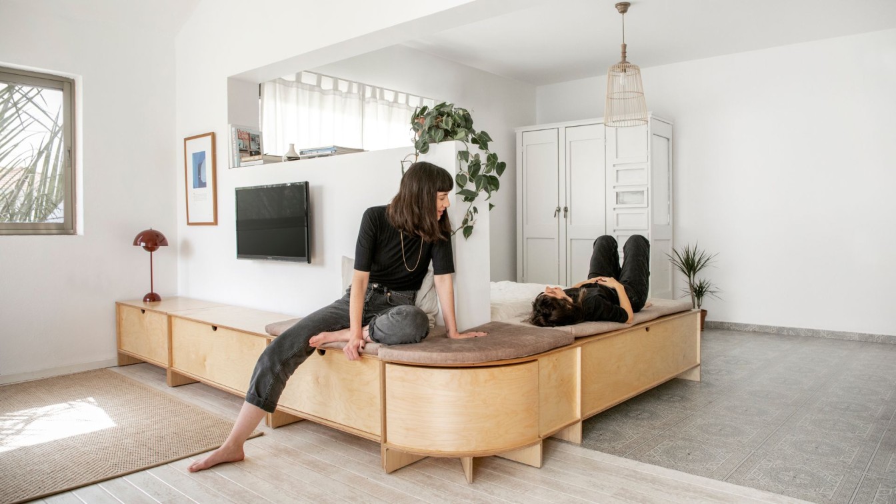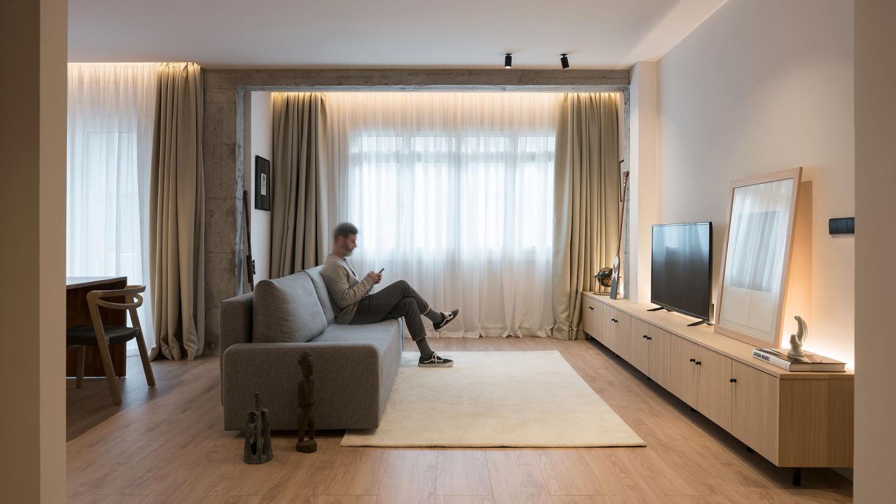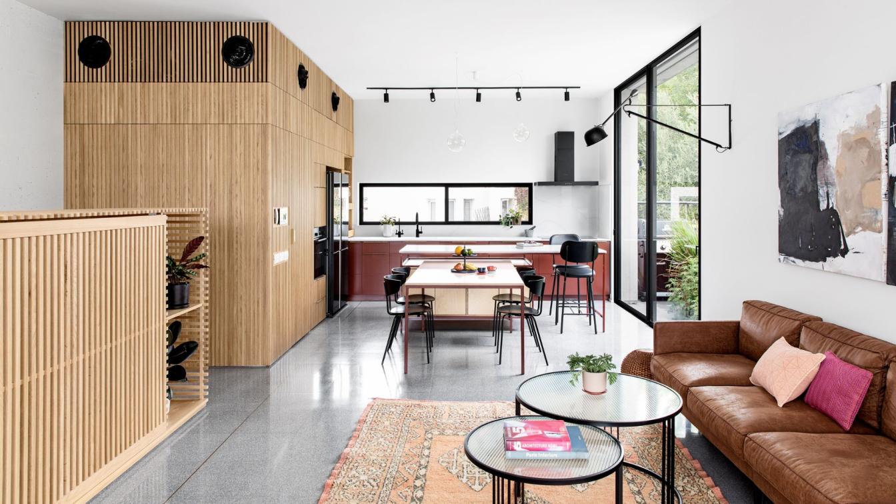The apartment is located on the 4th floor of a residential house, which was built in 1905, in the historical area of Kyiv. The space itself is luminous: all the windows overlook a quiet green park, and the light freely streams through them. Because of the state of the building, a massive renovation of the flat was required.
Architecture firm
Rina Lovko Design Studio
Photography
Yevhenii Avramenko
Principal architect
Rina Lovko
Design team
Rina Lovko, Daryna Shpuryk
Interior design
Rina Lovko Design Studio
Environmental & MEP engineering
Lighting
Rina Lovko Design Studio
Construction
Rina Lovko Design Studio
Supervision
Rina Lovko Design Studio
Visualization
That’s photos
Tools used
ArchiCAD, Adobe Photoshop, Excell
Typology
Residential › Apartment
The old apartment was destroyed by a fire, fortunately without any casualties but leaving behind a bare structure. A tabula rasa design approach was required, allowing a new spatial concept to be integrated. Organic shapes and fluent lines are connecting the lower and upper level in an interesting manner. The curved steel railings make reference to...
Project name
Penthouse Knokke
Architecture firm
Architects Claerhout - Van Biervliet
Photography
Thomas De Bruyne, Cafeine
Principal architect
Xaveer Claerhout, Barbara Van Biervliet
Interior design
Architects Claerhout - Van Biervliet
Environmental & MEP engineering
Lighting
Apure & Classicon
Typology
Residential › Apartment, Contemporary dynamic interior design
In this project we designed an apartment for a young family with a child. Our task here was to create a modern minimalist interior with light ascetic notes. Since the apartment is located in an old house from the 60s, its main advantage is the ceiling height of more than 3 meters. Another characteristic attribute of old houses is the arch formed by...
Project name
Beige Apartment
Architecture firm
ZROBIM architects
Photography
Sergey Pilipovich
Principal architect
Andrus Bezdar and Alexey Korablev (co-owners), Yanina Novikova - project author
Design team
Yanina Novikova, decorator - Katerina Dax
Interior design
Yanina Novikova
Environmental & MEP engineering
Tools used
Adobe Photoshop
Budget
1300$ per square meter (117 000$) (only full design project and decoration after build)
Typology
Residential › Apartment
RE apartment interior is about functionality, minimalism, and architecture. The client of the project is on the road all work week and visits the apartment occasionally on weekends. Therefore, the apartment space should be a place of rest and relaxation, including visually. The owner of the apartment draws an analogy with a beautiful expensive car,...
Project name
Re Apartment
Architecture firm
ZROBIM architects
Photography
Sergey Pilipovich
Principal architect
Andrus Bezdar and Alexey Korablev - Co-owners
Design team
Anna Kutsko, Mark Gurda, Ivan Mozheika, Maxim Chepul, Andrus Bezdar
Interior design
Anna Kutsko, Mark Gurda, Ivan Mozheika, Maxim Chepul, Andrus Bezdar
Environmental & MEP engineering
Material
wood, concrete, paint, stone, fabric
Tools used
Adobe Photoshop
Budget
3000$ per square meter (450 000$) (only full design project and decoration after build)
Typology
Residential › Apartment
When preparing a description of a new interior, we usually focus on stylistic solutions. In this project, we would like to start with a description of the person for whom this interior was designed, and that is Victoria Karieva, co-founder of Between The Walls. Victoria likes cats and contemporary art. To be more precise, she is in love with cats a...
Architecture firm
Between The Walls
Photography
Katia Zolotukhina
Principal architect
Victoria Karieva
Interior design
Between The Walls
Environmental & MEP engineering
Typology
Residential › Apartment
The project’s concept was to create an open-space apartment with minimal partitions, opening a view to the outside from any location in the apartment, providing natural lighting to the entire apartment, and thus creating flow and continuity between all the flat’s spaces. This arises from two reasons. The first is that other than three windows in th...
Project name
AY Apartment
Architecture firm
S.A.I.L
Location
Pardesia, Israel
Principal architect
Tal Green
Interior design
Tal Green
Environmental & MEP engineering
Client
family of two parents and a toddler
Typology
Residential › Apartment
An apartment for a single person and their two children. Our client acquires an old house in the center of Pontevedra and, aware of its potential, seeks a comprehensive reform of it. The promoter has a special sensitivity, since he is a person linked to the world of art and with a great fondness for literature. Design and architecture are therefore...
Project name
Ferreiros Apartment
Architecture firm
Nan Arquitectos
Location
Rúa Ferreiris, 36002 Pontevedra, Spain
Photography
Iván Casal Nieto
Principal architect
Alberto F.Reiriz, Vicente Pillado, Sofía Agulló, Clara Gonzalez
Design team
Alberto F.Reiriz, Vicente Pillado, Sofía Agulló, Clara Gonzalez
Interior design
Alberto F.Reiriz, Vicente Pillado, Sofía Agulló, Clara Gonzalez
Environmental & MEP engineering
Visualization
Nan Arquitectos
Tools used
AutoCAD, Autodesk 3ds Max, SketchUp, Adobe Photoshop
Typology
Residential › Apartment
This is a story about a Tel Avivian couple, who had decided to move from their rented apartment to Bitzron neighborhood and build their dream home. Although their house was planned for a family with several kids, it was important for us that we use the entire space, while considering their future, it’s development and expected division of the house...
Project name
Playing with colors
Architecture firm
Ma / Deux Studio
Location
Tel Aviv, Israel
Principal architect
Orit Singer, Rachel Graf
Environmental & MEP engineering
Typology
Residential › Apartment

