These ten houses are part of a masterplan for 500 dwellings and a park by the Architecten Cie, called 'Het Funen, Hidden Delights'. The triangular site is located between the historic center and the recently redeveloped harbor area in the east of Amsterdam, a former parking lot for towed cars.
Project name
Funen Blok K - Verdana
Architecture firm
NL Architects
Location
Amsterdam, The Netherlands
Photography
Raoul Kramer, Luuk Kramer, Maarten Bezem
Principal architect
Pieter Bannenberg, Walter van Dijk, Kamiel Klaasse, Mark Linnemann
Design team
Gerbrand van Oostveen
Collaborators
Caro Baumann, Jennifer Petersen, Niels Petersen, Holger Schurk, Misa Shibukawa, Rolf Touzimsky
Environmental & MEP engineering
Sweegers en de Bruin bv (Mechanical engineers)
Structural engineer
Ingenieursbureau Zonneveld bv
Construction
IBC Woningbouw Amersfoort bv
Visualization
Florent le Corre
Client
IBC Vastgoed / Heijmans
Typology
Residential › Apartments
This is the apartment for a young man, located in an old house built in 1874, in the historic district of Kyiv. The owner leads an active social life, admires the ideas of Bauhaus school, connects with artists and painters. We wanted to make an unique apartment, with its individual features and character. It was to reflect the preferences and ideas...
Architecture firm
Anastasia Mirzoyan Bureau
Photography
Yevhenii Avramenko
Principal architect
Anastasia Mirzoyan
Design team
Anastasia Mirzoyan
Collaborators
Local manufacturers such as UA Makers, Nesusvet
Interior design
Anastasia Mirzoyan
Environmental & MEP engineering
Lighting
TRADITION, MUUTO
Material
Brick, Metal, Glass, Stone
Visualization
Anastasia Mirzoyan
Tools used
ArchiCAD, Autodesk 3ds Max, Adobe Photoshop
Typology
Residential › Apartment
Throughout the years, Mexican cities had experimented urban and regulation changes -sometimes unplanned- due to the demand of living spaces, creating a void and density difference between the downtown neighborhoods and the outside suburbs.
Architecture firm
REIMS 502
Location
Santiago de Querétaro, Mexico
Photography
Onnis Luque, Ariadna Polo
Principal architect
Eduardo Reims
Design team
Miguel Escamilla, Andrea Maldonado, Andrea Leiva, Daniela Ríos
Environmental & MEP engineering
Structural engineer
Andrés Casal
Material
Concrete, Wood, Steel, Recinto
Construction
Ramón Campillo
Tools used
AutoCAD, Adobe Illustrator
Typology
Residential > Appartment
Laconic and high-tech apartments in the heart of the Moscow City business cluster are designed as a true oasis in the spirit of Singapore. INRE Design Studio has developed a design project and accomplished a complete reconstruction of the apartment for a young student starting his career in the field of IT technologies.
Project name
Residential "oasis" in the center of Moscow
Architecture firm
INRE Design Studio
Location
Residential complex "City of Capitals", 64 floor, Moscow, Russia
Photography
Sergey Ananiev, Igor Kolesnikov
Design team
Evgeny Nedoborov, Denis Nedoborov, Igor Kolesnikov, Elena Gataullina
Interior design
INRE Design Studio
Environmental & MEP engineering
Typology
Residential › Apartment
“Design delves into the essence of things as deeply as possible to provide us with a different perspective of the world. First-rate designers cultivate balance and moderation. Subtle yet well-thought design elements brighten up our homes, as only an emotional atmosphere can make a space worth living in it.”
Project name
Home of Finance-Elites
Architecture firm
Rui Design
Location
Zhenmiaofu, Beijing, China
Photography
Gan Yuan, Mu Ye
Principal architect
Wang Rui
Interior design
Rui Design
Environmental & MEP engineering
Typology
Residential/ Appartment
Built in 1914, Smith Tower was the tallest structure west of the Mississippi upon its completion. No expense was spared in the construction of this ambitious 462-foot-tall building, with interiors finished in rich materials and ornate detailing. Today, this iconic figure in the Seattle skyline houses offices and commercial spaces topped by an obser...
Project name
The Penthouse at Smith Tower
Architecture firm
Graham Baba Architects
Location
Seattle, Washington, USA
Photography
Tim Van Asselt
Design team
Jim Graham, Principal in charge. Jeff King, Project Manager
Collaborators
Agent: Moira Holley Presents for Realogics Sotheby's International Realty
Interior design
Graham Baba Architects
Environmental & MEP engineering
Material
Concrete, Wood, Glass, Steel
Construction
Valor Builds Collaborative
Typology
Residential › Apartment
The Maltese apartment was designed to integrate with the architectural language and characteristics of other projects by DAAA Haus, whilst reflecting the modern international lifestyle of the owner. Using modern architectural values, it combines modern elements by using modern materials in their raw form (exposed concrete wall, natural finished woo...
Project name
The House On The Hill
Architecture firm
DAAA Haus
Photography
Diana Iskander at Omwliving (www.omwliving.com)
Interior design
DAAA Haus
Environmental & MEP engineering
Material
Concrete, wood, glass, natural stones, metal
Tools used
AutoCAD, Autodesk 3ds Max, Adobe Illustrator and sketches
Typology
Residential › Apartment
The generous space asked for a generous approach. The apartment is located in the Old Town of Prague and with its 250 sqm extends on a full floor of a refurbished residential building from late 1920’s. The architecture of the building suggests a stylistic shift from art deco to early functionalism, which became the inspiration for our interior conc...
Project name
077 Residence
Architecture firm
Lenka Míková architekti
Location
Old Town of Prague, Czech Republic
Principal architect
Lenka Míková
Design team
Martin Surovec
Collaborators
Custom made lighting designer and producer: Studio Dechem, Main supplier of the construction part: GigaLine, Main supplier of interor part: EXX, Supplier of typical lighting: Bulb.
Environmental & MEP engineering
Material
Black granit – fireplace caldding, kitchen desktop and flooring. Carrara marble – bespoke shelves and window sills. Calacatta Gold marble – bespoke washbasin in guest bathroom. Brown Emperador marble – guest bathroom floor, shelving and part of desktop in the kitchen counter. Beige Onicatta marble – master bathroom floor, cladding and bespoke washbasin. Red Travertine – powder room floor and bespoke washbasin. Solid dyed oak parquets – floor in all rooms. Dark oak veneer – bespoke dining table and kitchen counter, inside of wardrobes. Root veneer – bespoke shelves in office and bespoke side tables at master bedroom. MDF + lacquer – lacquered doors of bespoke in-built furniture and wall cladding. Brass – inside of hidden bar, bespoke closet handles, door handles, lighting fixtures.
Typology
Residential/ Appartment

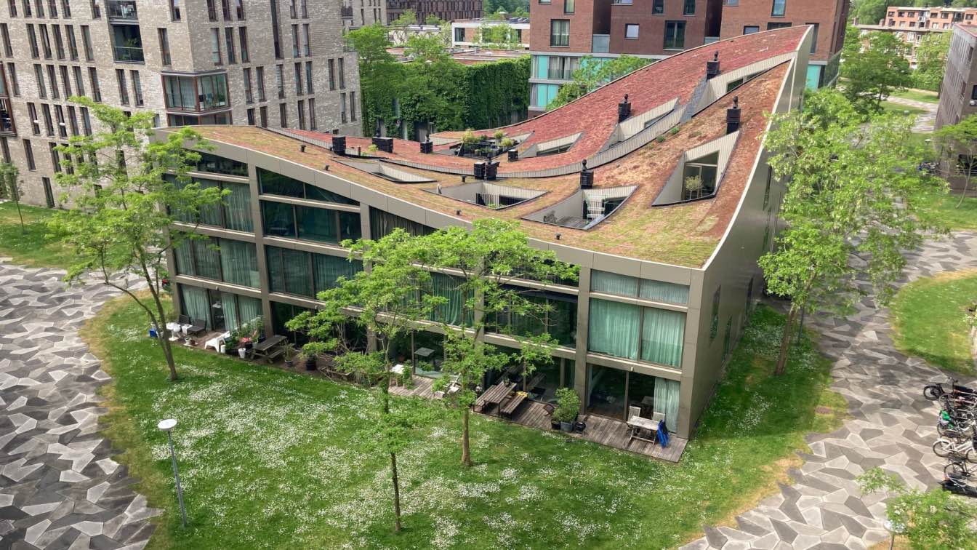
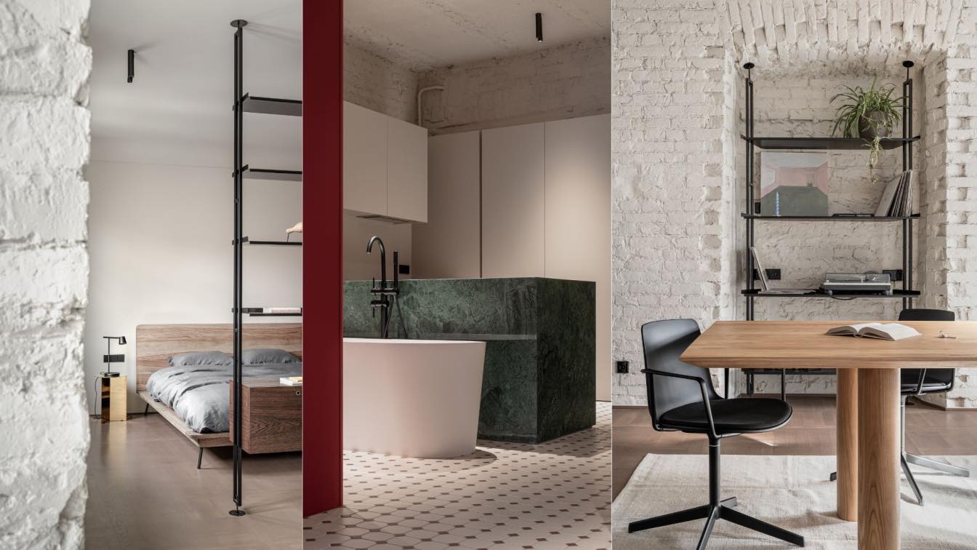
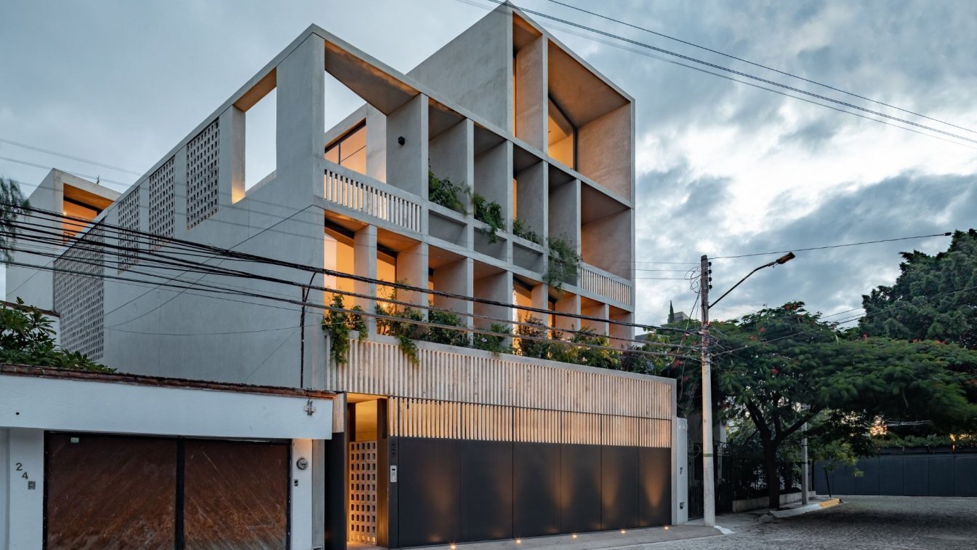
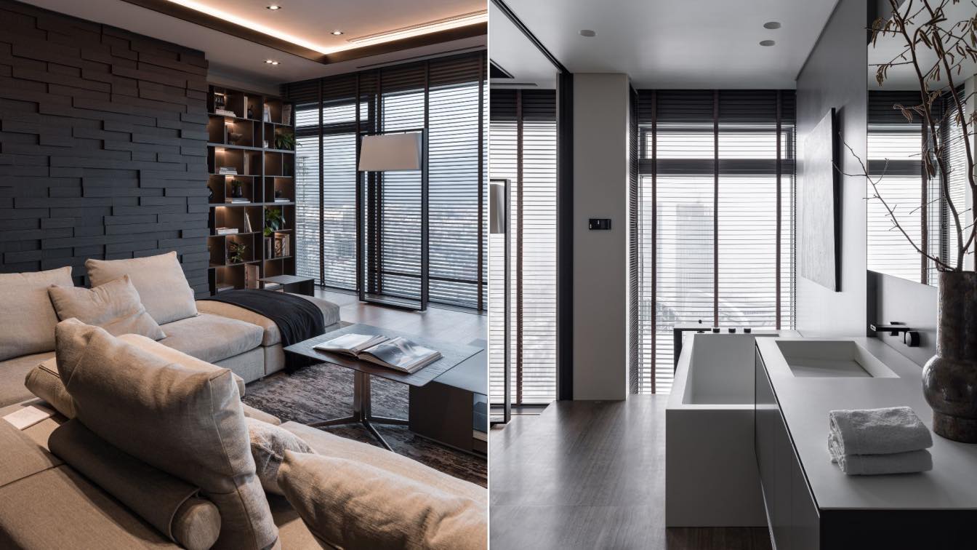
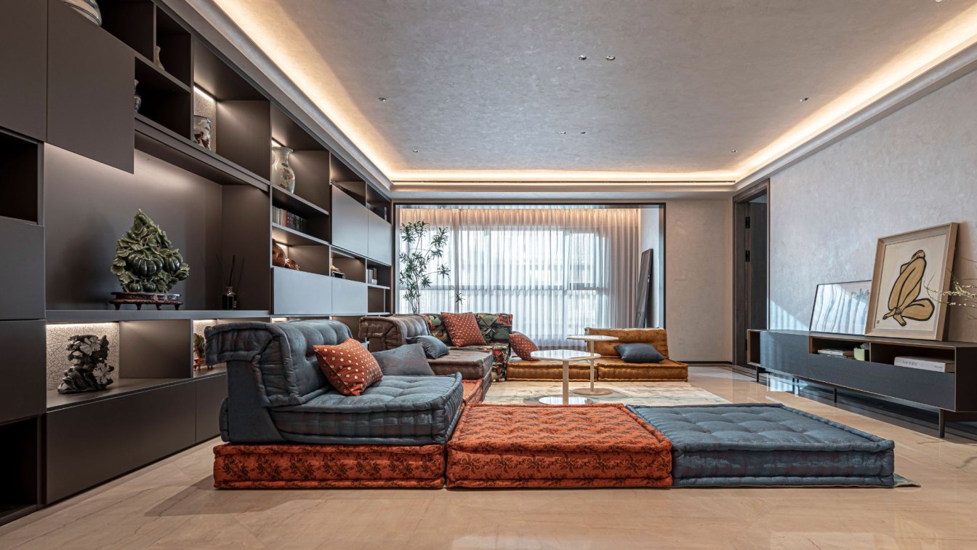
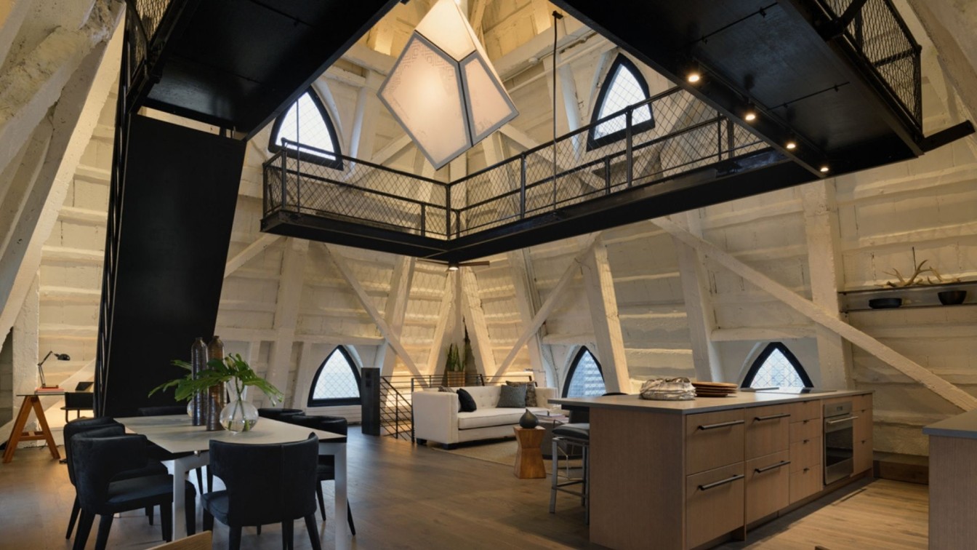
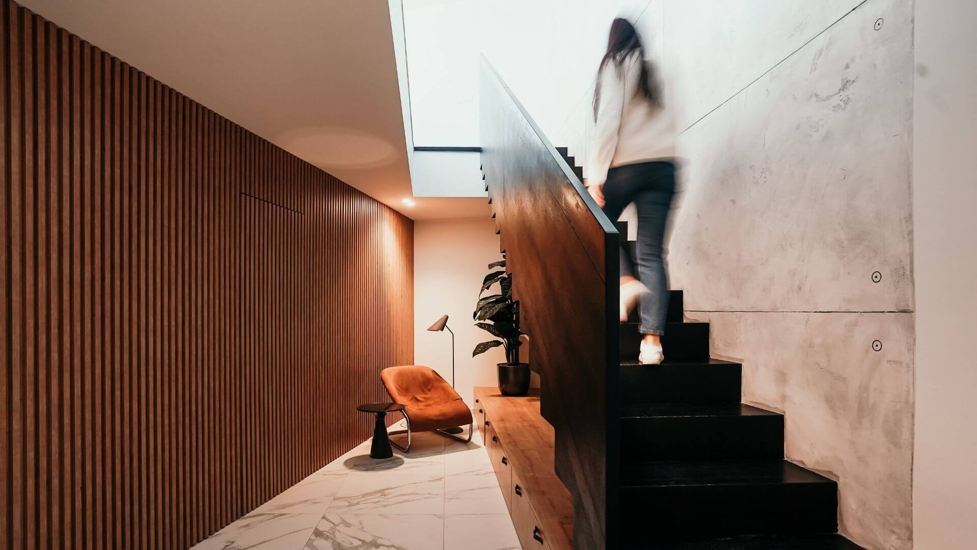
.jpg)
