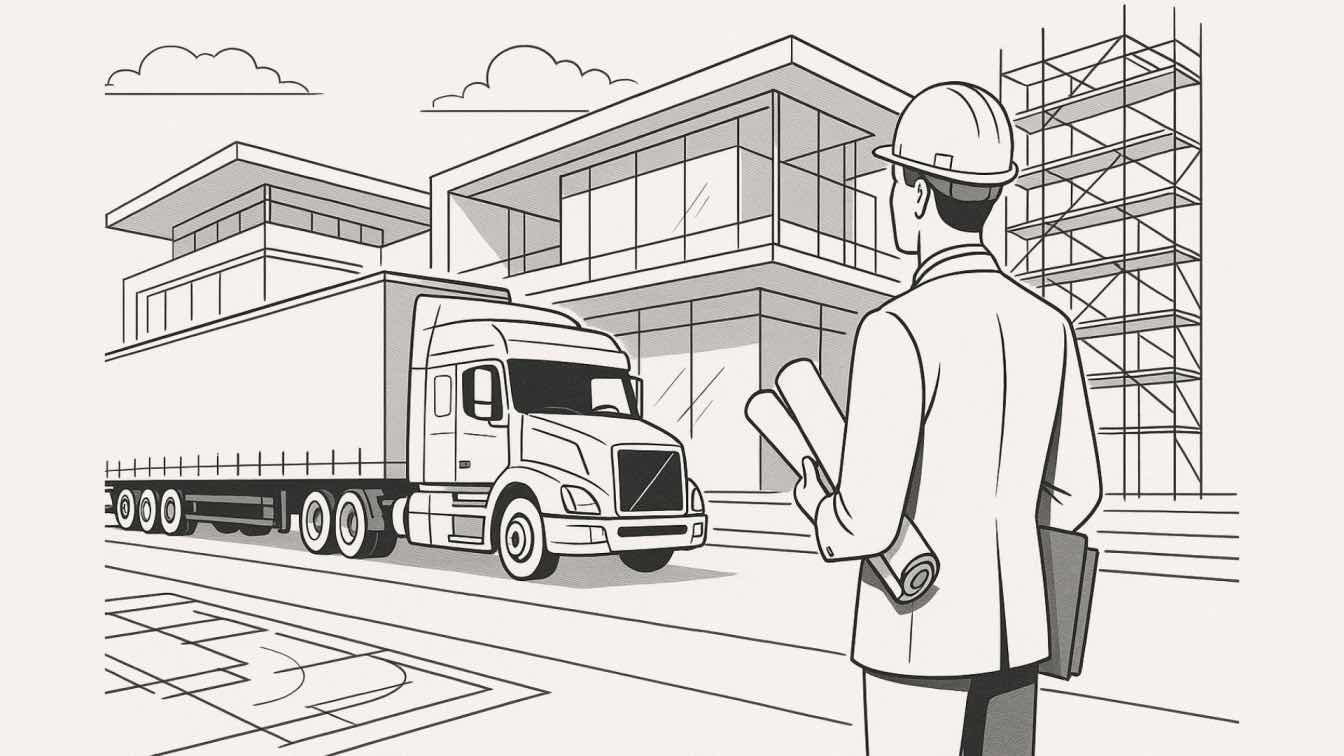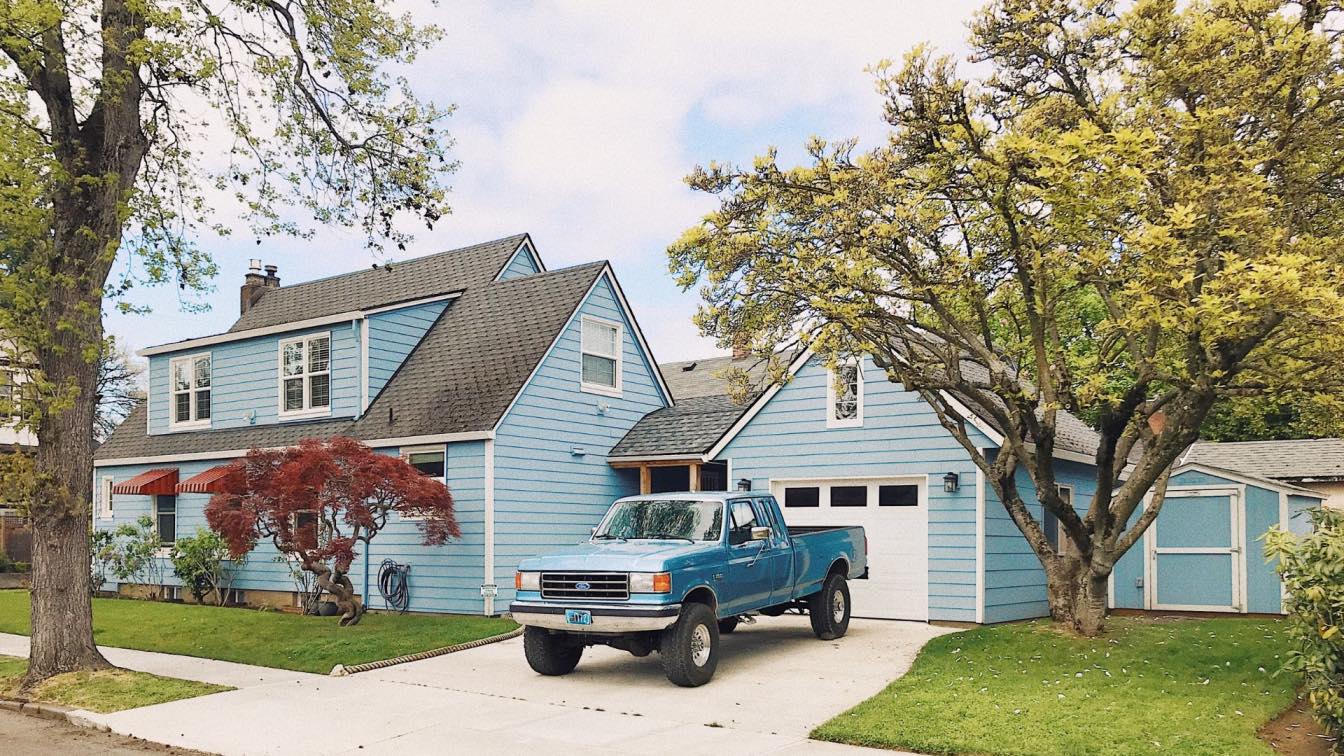A towering skyscraper is about to rise in a bustling urban center. But there’s a challenge few outside the industry consider; the sheer logistics of moving oversized construction vehicles through crowded streets.
Architects and project managers are tasked with integrating massive trucks, cranes, and prefabricated modules into the design process, ensuring these critical vehicles can access tight spaces and delicate zones.
As deadlines loom, every move counts. So, how do architects plan for this critical, often overlooked aspect of construction? Read on to find out.
Designing With Vehicle Movement in Mind
Integrating large vehicles into a project involves both a design challenge and an operational one. Architects and engineers must anticipate how these vehicles will enter, navigate, and exit the site, ensuring that the design can accommodate these movements while prioritizing safety, efficiency, and structural limitations.
Access routes are one of the first key considerations. These routes need to be mapped out to handle the vehicle’s:
1. Width
2. Turning radii
3. Weight restrictions
4. Height clearance
This may involve designing dedicated lanes or extending temporary roads to allow smooth passage for oversized vehicles.
Entry and exit points also play a critical role. Designers must create gates or access corridors that enable quick, efficient movement of large vehicles without disrupting ongoing construction or other operations. These points must be wide and clear enough to allow for easy ingress and egress, keeping everything on schedule.
The load-bearing capacity of surfaces is another major factor. You might need
1. Pavements
2. Temporary ramps
3. Bridge points
4. Foundation bases
5. Access roads
To be reinforced to ensure they can withstand the weight of fully loaded trucks. This ensures that the site remains safe and that heavy machinery can be moved without causing damage to the infrastructure.
On-site staging areas are essential for parking and maneuvering vehicles without obstructing other parts of the project. Allocating these areas properly helps maintain order and efficiency, allowing each vehicle to be moved in and out with minimal interference.
The Role of Specialist Transport Services
Many architectural projects depend on external expertise for moving heavy machinery or oversized components. This is where specialist providers play a crucial role. Whether it is relocating a prefabricated steel truss or delivering large HVAC systems, the logistics require not only vehicles designed for extreme loads but also experienced operators who understand the nuances of architectural site work.
Hiring a professional truck transport service ensures that large equipment arrives safely, on time, and in compliance with regulatory requirements. These providers often coordinate directly with architects and site managers to plan arrival windows, vehicle staging, and optimal delivery sequences.
When Logistics Shapes the Design
In some cases, the need to accommodate large vehicles directly influences the final architectural plan. For instance, a project utilizing modular construction methods must take into account the delivery of fully assembled building sections. These modules often require wider road access, reinforced delivery points, or even temporary structural adjustments to guide them into place.
Hospital construction often involves the craning of large MRI machines or generators into position through temporary wall openings. These critical pieces of equipment must be delivered and set in place with precision, ensuring minimal disruption to ongoing operations.
Sports arenas present another example, where retractable roof components arrive in segments that require synchronized delivery and assembly. These elements must be carefully coordinated to ensure the timely completion of the structure, with vehicles capable of supporting the heavy loads.
Coordination Between Disciplines
Architectural teams rarely handle logistics alone. Successful integration involves collaboration with civil engineers and municipal authorities. This coordination ensures that transport schedules align with road closure permits and traffic control measures. Clear communication between disciplines allows for proactive problem-solving, reducing the risk of bottlenecks.
On projects where space is at a premium, architects may work with landscape designers to integrate temporary staging areas into green spaces or public zones, restoring them after construction is complete.
Urban and Rural Challenges
The challenges differ significantly depending on the project’s location. Urban sites must navigate:
- Tight streets
- Overhead power lines
- Minimal staging space
- Pedestrian and cyclist congestion
Rural projects face their own hurdles, such as:
- Unpaved roads
- Limited bridge capacities
- Long travel distances from suppliers
- Wildlife
- Sparse infrastructure
Route surveys identify potential obstacles like low overpasses or load-restricted bridges well before the first delivery truck arrives. Early detection of these issues prevents last-minute redesigns or expensive detours.
A Strategic Approach to Large Vehicle Planning
Integrating large vehicles into architectural projects is not a secondary consideration but a strategic necessity. The difference between a smooth delivery and a project-stalling delay often lies in the early-stage planning.
When treated as part of the design narrative, logistics becomes an asset rather than a constraint, allowing ambitious projects to be realized without compromise.





