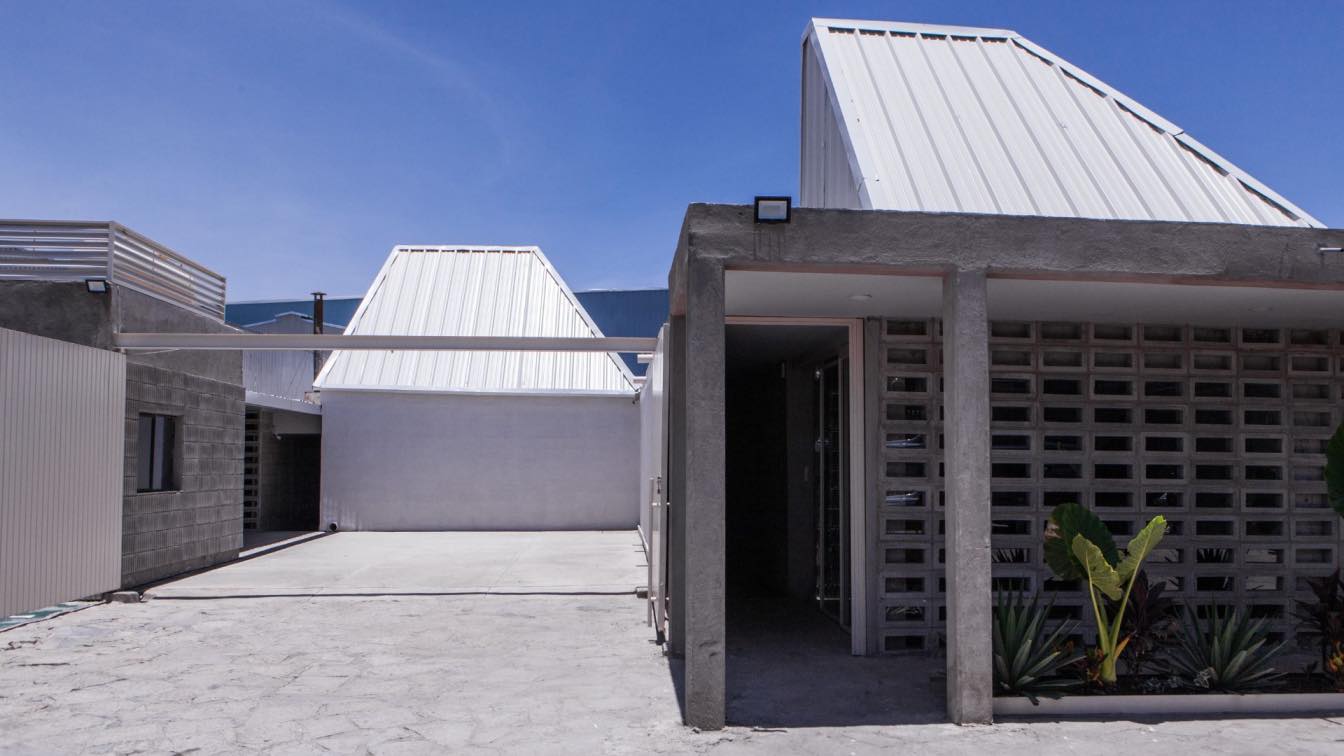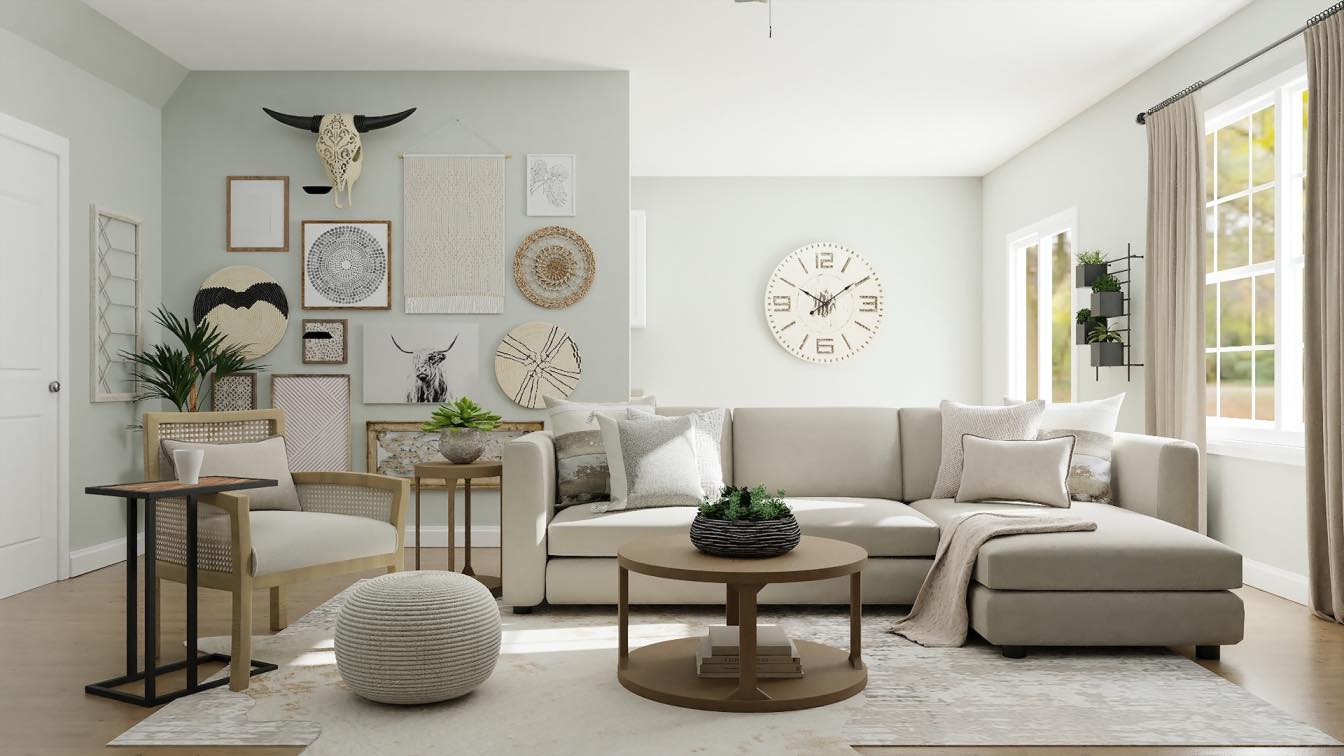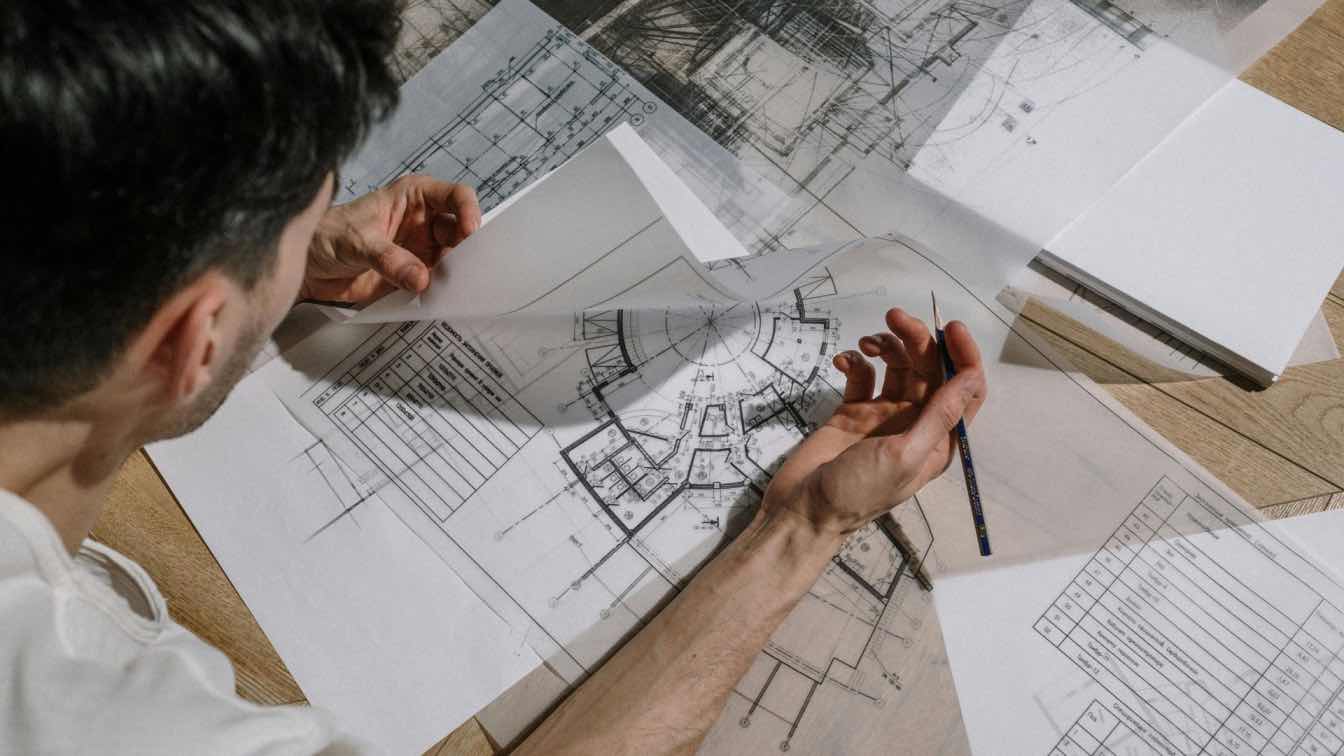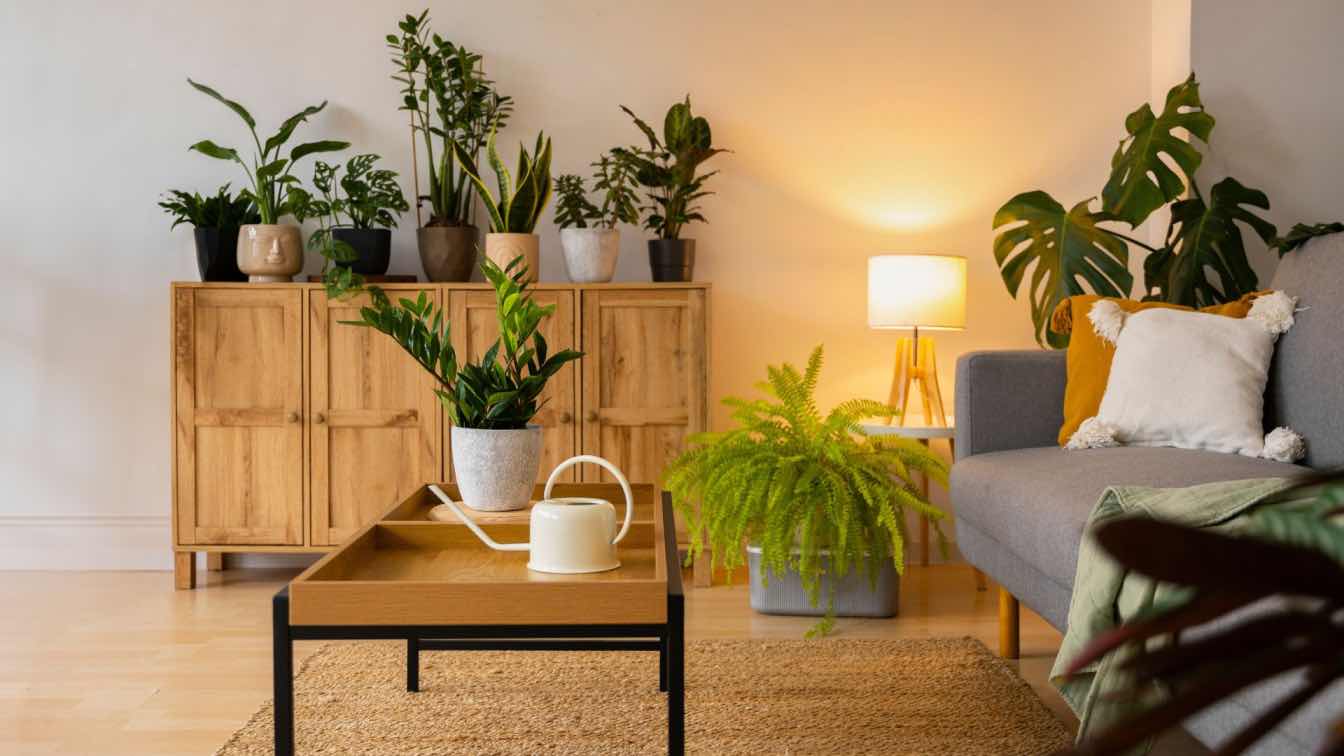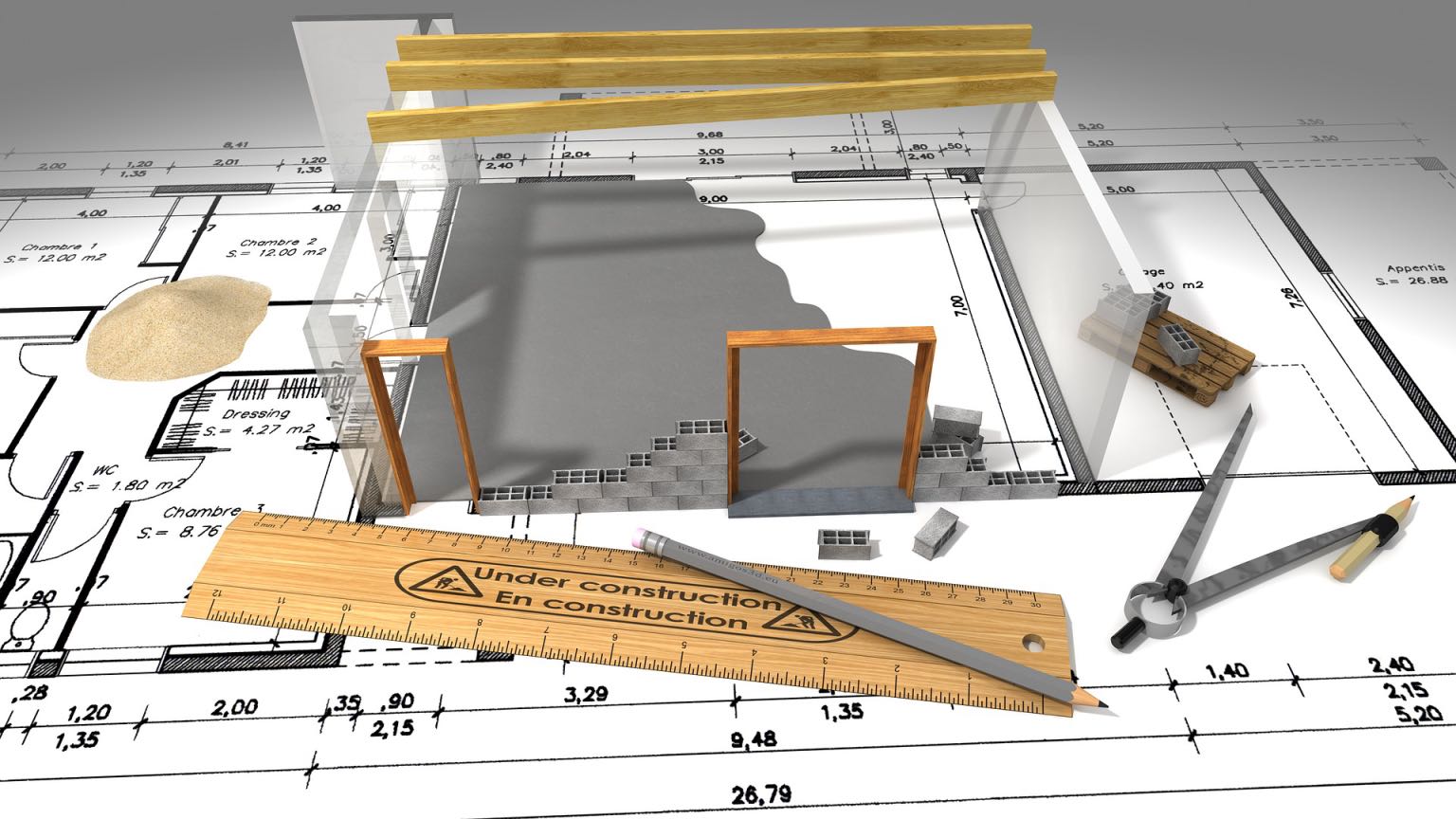MYT+GLVDK reflect on the metaphor of the ephemeral to create a deeply sensorial architecture that transforms the concept of spaces consecrated to the most solemn rites.
The fleeting character of life, represented by means of an ephemeral halo of light, was for Regina Galvanduque and Andrés Mier y Terán the starting point for Kerena, their new architecture, furnishing, interior design and visual identity project in Mexico.
For Kerena, MYT+GLVDK studio developed an integrated concept dedicated to funeral services based on a vision that honors and dignifies the moment of saying farewell to a loved one.
The name Kerena evokes reflection on natural cycles and earthly existence, expressed through a restrained graphic image inspired by radiance. The warm color chosen for the visual identity refers to clarity and to the earth, while its typography alludes to the dichotomy between light and shadow. These visual elements are arranged to form the logo of the funeral services company, while their communication material includes phrases that express different ideas about the meaning of life, and postcards of landscapes that suggest a collection of memories of beautiful moments.

For the Kerena project, MYT+GLVDK designed the architecture for the entire complex located on the outskirts of Celaya, Guanajuato, together with the interiors and furnishing. Conceived as an indoor garden, the building links the vigil rooms through a harmonious succession of courtyards, corridors, water pools, planting and geometric structures with clear lines.
The main areas comprise a series of conical volumes with different cross sections, which generate light traps to subtly illuminate the interiors. These are flanked by concrete partition walls and screens, some intended for niches with glass urns that will form diaphanous mosaics.
In Kerena, Galvanduque and Mier y Terán offer a different approach to funeral services by emphasizing the idea of hospitality and kindliness, in rooms that provide comfort and peace, both badly needed during the mourning period. An example of this is the atmosphere of simplicity created by the minimalist furnishing that foregrounds the texture of the wood used, while using a palette of light hues.
The first phase of Kerena consists of a surface area of 1,000 m2 (10,764 ft2), comprising six vigil rooms, florist, four cremation chambers and parking. Taken together, all areas seek a visual integration that offers a sense of peace.
Kerena will initially offer funeral and cremation services on site and at home. In the second phase, it will expand to offer personalized support and planning services, via mechanisms for making dealing with this process a more comforting experience.
Kerena pays homage to life at the moment of transition to eternal rest.

























About
MYT+GLVDK, a Mexican multidisciplinary firm with a global vision, is the result of the collaboration between Andrés Mier y Terán and Regina Galvanduque. The studio offers innovative, functional, and attractive solutions of refined aesthetics based on well-defined concepts that are reflected in memorable products and experiences.
Through a 360o work methodology that incorporates three essential pillars – Architecture, Industrial Design, and Branding – MYT+GLVDK conceives a specific narrative for each client, allowing them to tell their own story.
With remarkable experience in the hospitality, retail, and residential fields, as well as exhibits and cultural institutions, MYT+GLVDK’s projects are defined by the convergence between tradition and avant-gard, combining quality, practicality, and sophistication.

