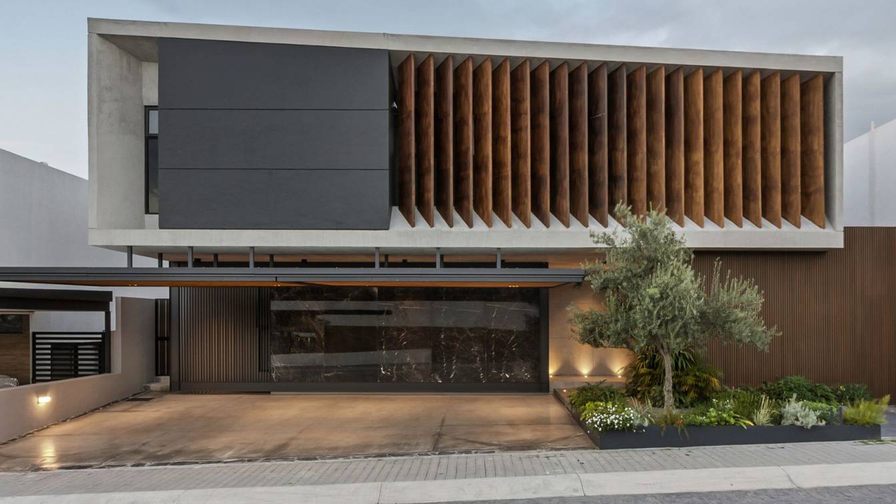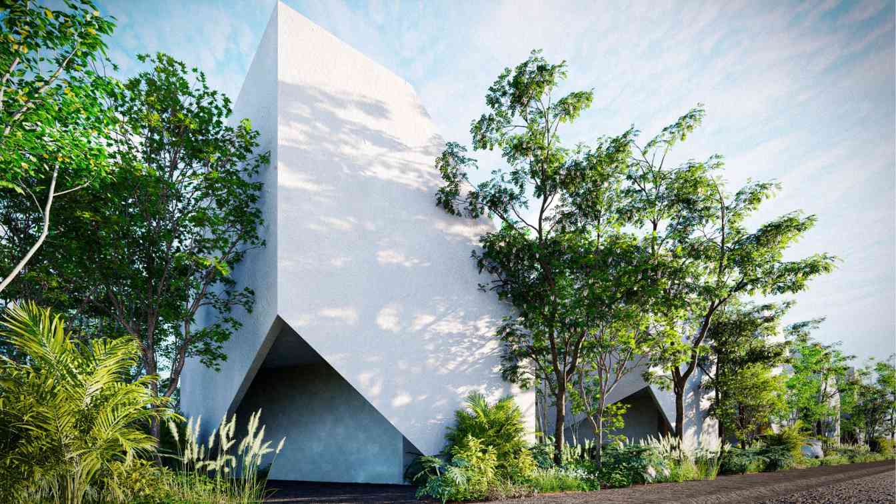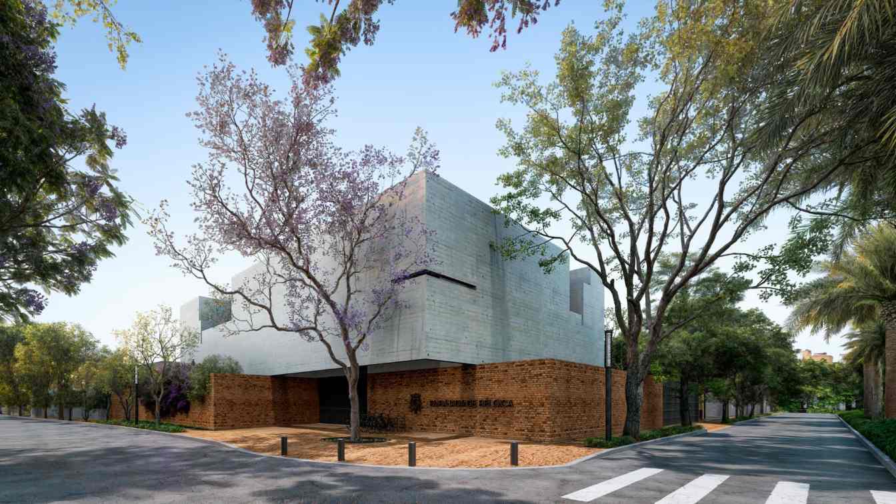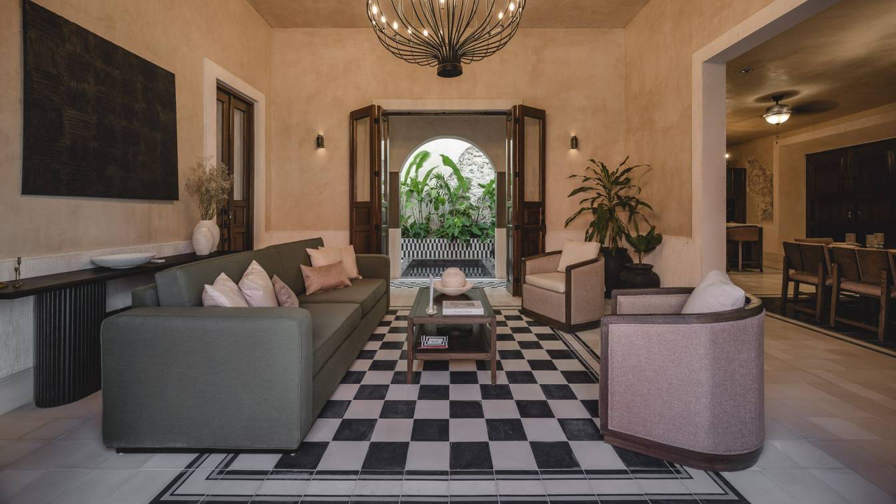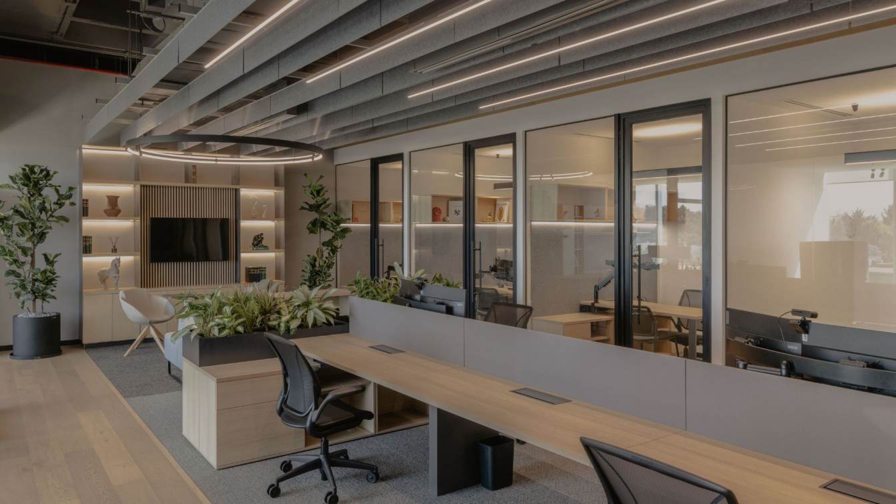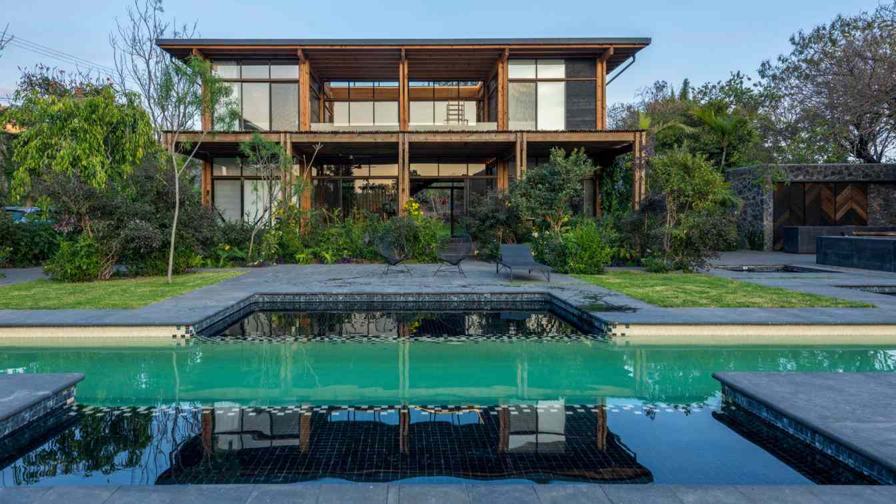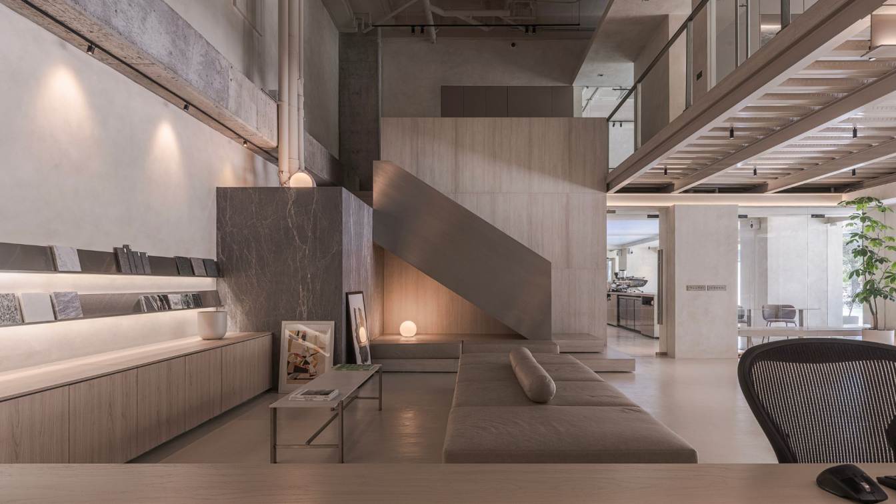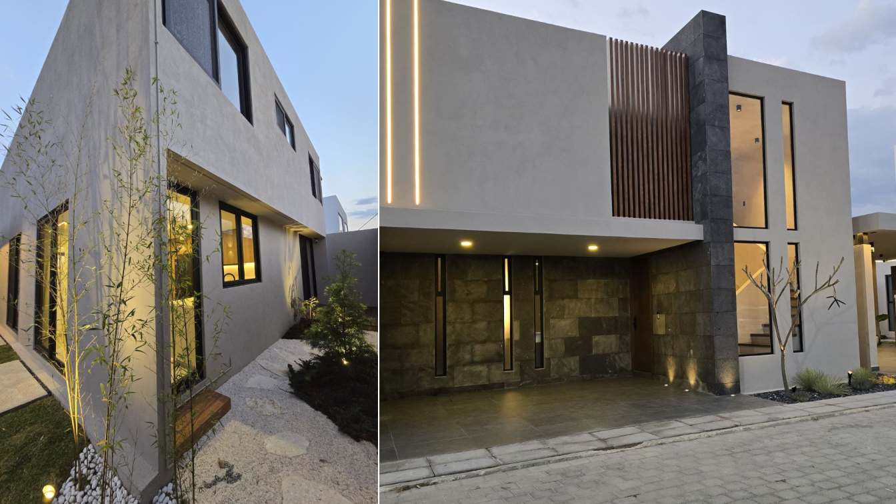Located in Balcones de Juriquilla, Querétaro en México, Miura seeks to express contemporary architecture that unifies challenging design with natural finishes, striking projections, and functionality in each of its spaces. From a dominant exterior volume with vertical axes that add character and passively manage the elements.
Architecture firm
Taller Mexicano de Arquitectura (TAMEXARQ)
Location
Balcones de Juriquilla, Querétaro, Mexico
Photography
Ulises Salazar Gómez
Principal architect
Javier Bustamante Escamilla
Interior design
Taller Mexicano de Arquitectura (TAMEXARQ)
Landscape
Taller Mexicano de Arquitectura (TAMEXARQ)
Material
Concrete, Wood, Glass, Steel
Typology
Residential › House
The townhouse residential project, situated in Tulum, boasts a bold architectural design characterized by clean geometries and inclined prisms, seamlessly blending into the jungle surroundings in a manner that is both respectful and striking. Each unit spans three levels, creating a vertical dialogue between the interior spaces.
Project name
Tunich Tulum Townhouse
Architecture firm
PRAAACTICE
Location
Tulum, Quintana Roo, Mexico
Tools used
Midjourney AI, Rhinoceros 3D, Grasshopper, D5 Render, Adobe Photoshop
Principal architect
Adrian Aguilar
Design team
Adrian Aguilar, Shadani Segura
Collaborators
Shadani Segura, Jorge Trejo
Typology
Residential › House
The new Belgian Embassy in Mexico, designed by Abraham Cota Paredes, Lucio Muniain, and Rafael Pardo, is a refined exercise in architectural diplomacy. Located in the residential neighborhood of Polanco, it balances the symbolic role of representing a nation with the subtle art of urban integration.
Project name
The New Belgian Embassy in Mexico
Architecture firm
Abraham Cota Paredes, Lucio Muniain, Rafael Pardo
Location
Mexico City, Mexico
Tools used
CAD, SketchUp, V-ray
Principal architect
Abraham Cota Paredes, Lucio Muniain, Rafael Pardo
Design team
Abraham Cota Paredes, Lucio Muniain, Rafael Pardo
Visualization
Alfredo Sanchez, Oscar Santiago Ruiz
Client
Belgian Embassy in Mexico
Typology
Government, Embassy
Located in the heart of Valladolid, Yucatán's Magical Town, this architectural intervention represents a complete renovation of a historic property. The project focuses on rescuing the building's original structure, preserving its essence despite numerous past alterations and changes in use.
Architecture firm
Casa Raíz
Location
Valladolid, Yucatán, Mexico
Photography
Manolo R. Solis
Principal architect
Aldo Peniche, Ramón Sánchez
Collaborators
Yesenia Tamayo
Interior design
CASA RAÍZ
Material
Pasta Tiles: Chukum Walls, Exposed Stone Walls, Dark Stained Oak Wood, Calacatta White Quartz, Medusa White Marble, Aged Gold Fixtures
Typology
Residential › House
Villanueva Offices, located in Mexico City, were designed for a young law firm working within a limited area (177 m²) and seeking a contemporary image while maintaining the seriousness, professionalism, and order inherent to its discipline.
Project name
Villanueva Offices
Architecture firm
CF taller de arquitectura
Location
Santa Fe, Mexico City, Mexico
Principal architect
César Flores
Design team
Camila Pallares, Paola Azócar, Ricardo García, Shary Ramirez, Yoselín Haro, Jorge Sánchez
Collaborators
Haworth by Essmed (Furniture)
Interior design
CF taller de arquitectura
Landscape
CF taller de arquitectura
Supervision
CF taller de arquitectura
Tools used
Autodesk 3ds Max
Construction
CF taller de arquitectura
Client
Villanueva Ortiz Abogados
Typology
Commercial › Office, Workplace
Kineki comes from the Nahuatl word quinequi, meaning “he wants.” Most of the time, architects solve problems for others, developing ideas supported by external budgets. In contrast, Kineki Tepoztlán did not stem from a preconceived idea but rather from a personal need: an architect seeking to build his own weekend home with a limited budget.
Project name
Kineki Tepoztlán
Architecture firm
Amezcua
Location
Tepoztlán, Morelos, Mexico
Photography
Fernando Marroquín, Jaime Navarro y Beto Lanz
Design team
Aarón Rivera, Saraí Cházaro, Miguel González, Paulina García, Paulina Ocampo, Víctor Cruz, Diego Celaya, Gabriela Mosqueda, Rodrigo Lugo, Alejandro García, Sergio López, Julio Amezcua
Built area
House 1 Footprint: 200 m² | Total built area: 450 m² House 2 Footprint: 52 m² | Total built area: 150 m² House 3 Single-story | Footprint: 78 m² | Total built area: 140 m²
Site area
House 1 Footprint: 200 m² | Total built area: 450 m² House 2 Footprint: 52 m² | Total built area: 150 m² House 3 Single-story | Footprint: 78 m² | Total built area: 140 m²
Typology
Residential › House
Located in Monterrey’s vibrant neighborhood, Madarq studio redefines the architectural studio as a dynamic hub for creativity and public engagement. Conceived as an open, community-driven space, the 200-square-meter studio occupies a street-level site in a mixed-use neighborhood, chosen for its potential to foster interaction.
Project name
Architecture studio as a community hub
Architecture firm
Madarq Studio
Location
Monterrey, Mexico
Principal architect
Inu Lee
Design team
Madarq Studio team
Tools used
Autodesk 3ds Max, Adobe Photoshop, D5 Render
Material
The material palette—beige and earthy tones of exposed IPR beams, raw concrete columns, stainless steel accents, masonry, and warm oak—blends rugged authenticity with refined warmth. Retractable folding doors dissolve the boundary between interior and street, merging the studio with the urban fabric
Typology
Commercial › Office
This project, designed on a small lot, faced the challenge of meeting the needs and spaces of an elderly person. It features a ground-floor bedroom with a bathroom adapted to meet all the functional needs of an elderly person. The design emphasizes a sober, orthogonal geometry with natural materials.
Project name
Lamadrid House
Architecture firm
Lorencez Arquitectura
Location
San Andres Cholula, Puebla, Mexico
Photography
Paulina Lopez Castelán
Principal architect
Carlos Lorencez Quintanilla
Design team
Lorencez Arquitectura y Construcción
Construction
Lorencez Arquitectura y Construcción
Material
Concrete, Wood, Glass, Metal
Typology
Residential › House

