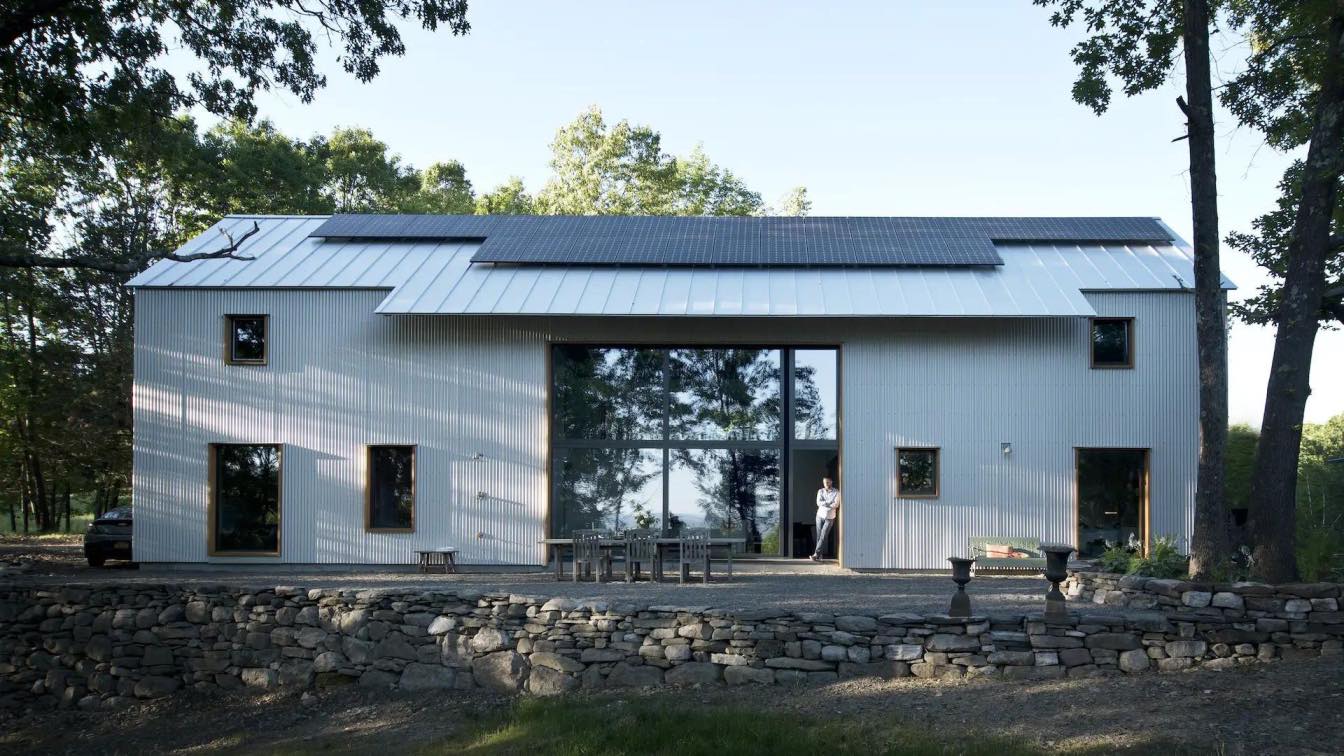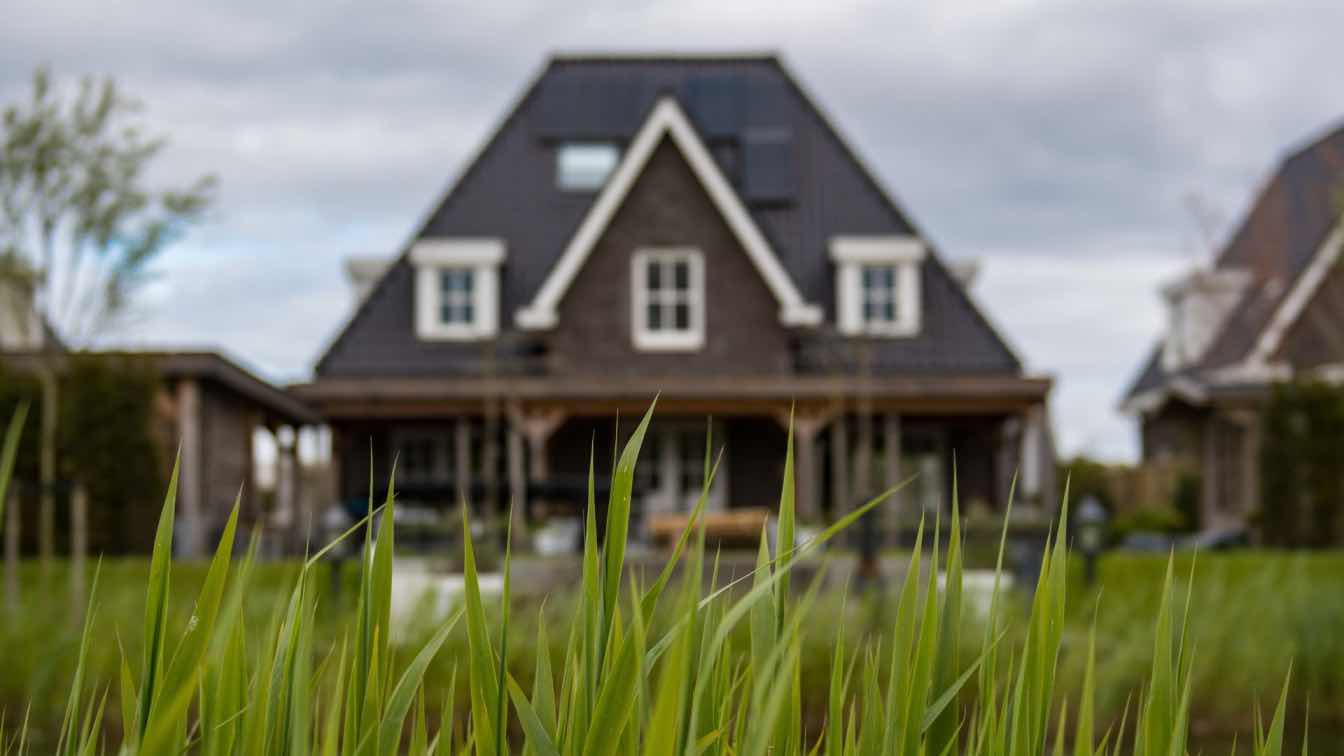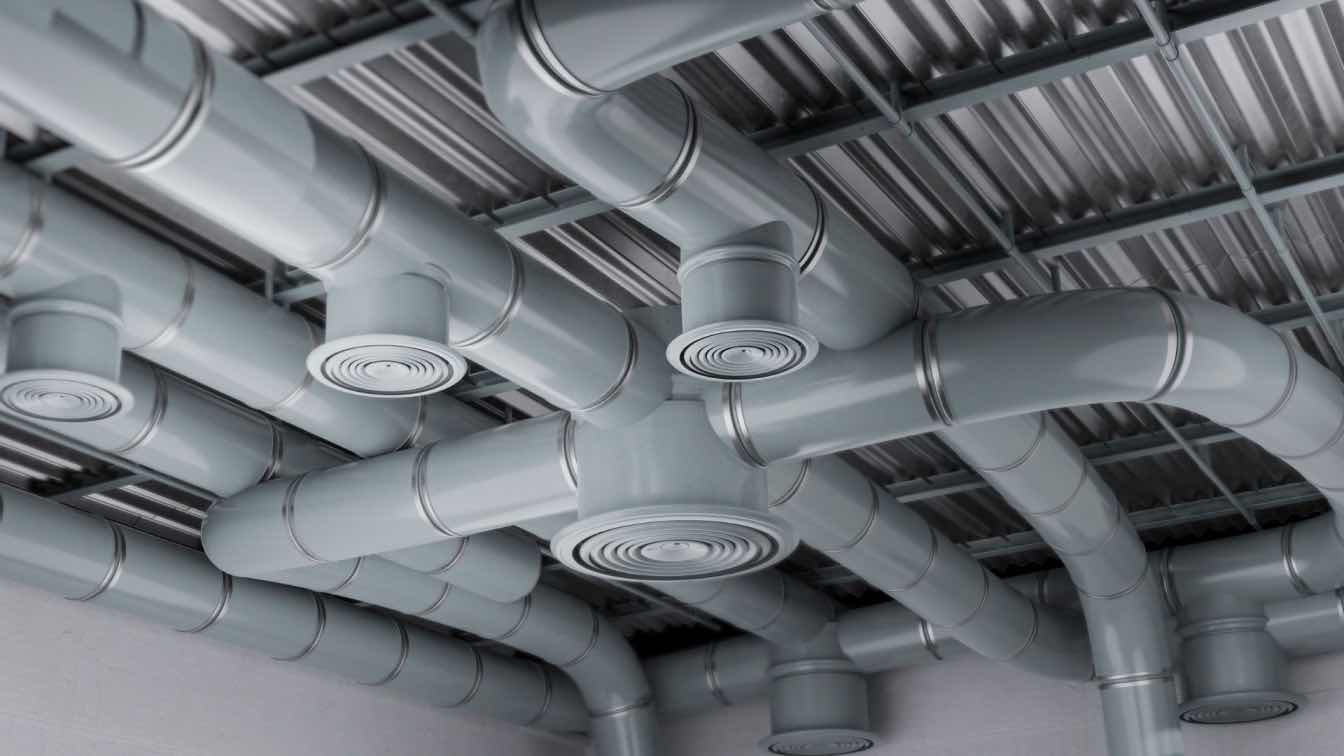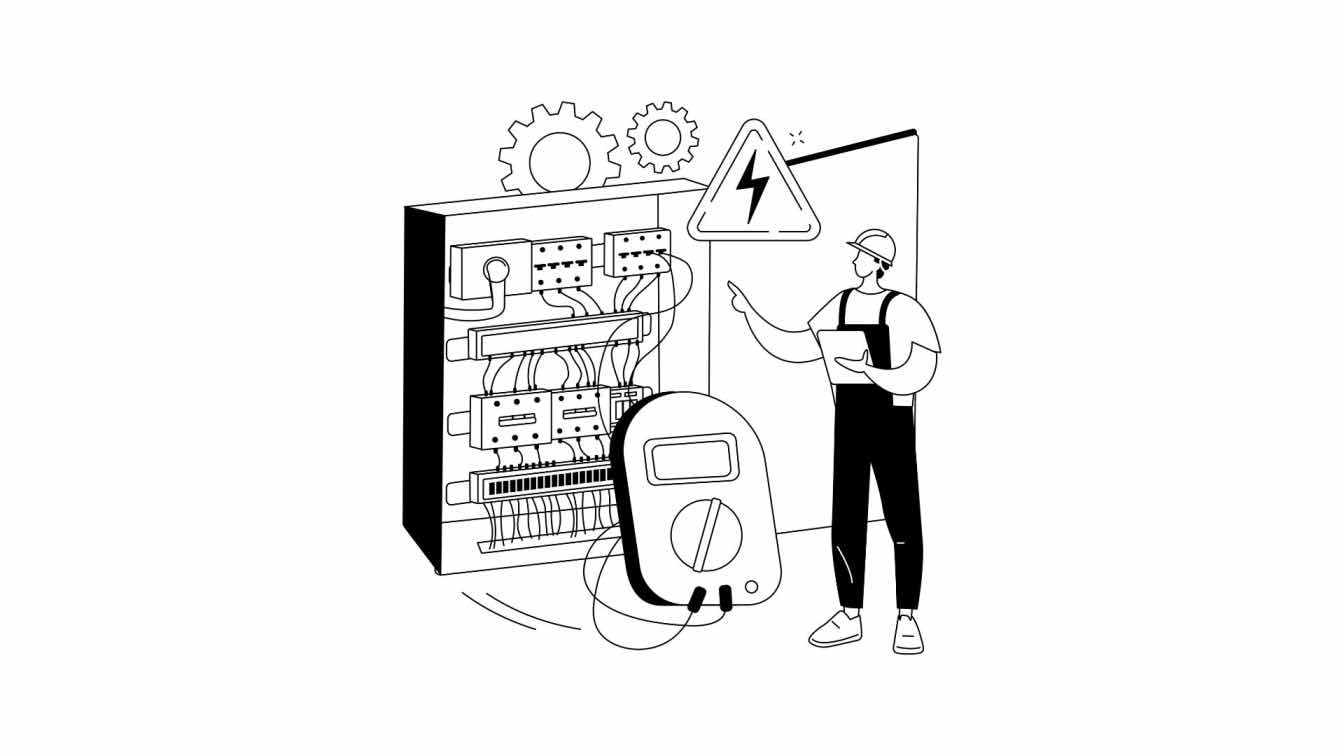Moving into a new office is often imagined as a stressful process. Packing, coordinating, and setting up again can feel like a disruption to work and creativity. But what if offices were designed from the start with these transitions in mind? The concept of “move-in ready” spaces is gaining traction, where architects and designers think about flexibility, logistics, and adaptability as part of the blueprint.
The idea isn’t only about saving time. It’s about shaping environments that remain functional during change. Businesses working with professional office movers know how much planning goes into a relocation. That same planning mindset—anticipating change before it happens—can inspire design strategies that make workspaces easier to adapt, shift, and grow.
Why Flexibility Is Essential in Modern Office Design
Workplaces today evolve faster than ever. A growing team, a new business model, or even an unexpected move can reshape how a space needs to function. A flexible design ensures that the investment made in an office layout doesn’t become obsolete the moment a company needs to reconfigure.
Instead of static layouts, architects are focusing on design elements that allow movement without chaos. Think furniture systems that reassemble in hours instead of weeks or power access points that can be shifted without tearing into walls. A truly flexible workspace is built for both today’s needs and tomorrow’s possibilities.
Modular Workstations: The Core of Adaptable Spaces
One of the most effective design strategies for seamless transitions is modular workstations. These units can be customized, rearranged, and scaled to fit different teams and departments.
Ease of assembly: Workstations can be set up quickly and with minimal tools.
Custom layouts: Businesses can create clusters, rows, or pods depending on the workflow.
Scalability: Expansion is simple, with additional modules added as teams grow.
This approach turns workstations into building blocks. Instead of seeing furniture as permanent, modular systems make desks and collaborative areas part of a dynamic setup.
Plug-and-Play Infrastructure
Technology has become the backbone of every workplace. The ability to “plug in and go” is critical for keeping operations smooth during transitions. Plug-and-play infrastructure focuses on accessibility and simplicity:
Raised flooring systems with built-in cable management keep wiring flexible and tidy.
Wireless solutions reduce reliance on fixed setups, allowing teams to rearrange without downtime.
Portable power hubs make it easier to connect wherever the team needs to sit.
By designing spaces around quick access to power, data, and connectivity, architects ensure that businesses can reconfigure without calling in a contractor every time a desk moves.
Pre-Planned Logistics: Architecture Meets Operations
Designing with logistics in mind may not sound glamorous, but it’s one of the smartest moves for any commercial project. Spaces that consider how furniture, equipment, and people will flow in and out of a building can cut transition headaches in half.
Features like wide service corridors, freight-friendly elevators, and loading bays integrated into the design help businesses avoid bottlenecks. Even small details like door widths and storage zones can shape how smooth a move becomes. When architects integrate these features early, they give companies an invisible advantage that shines during times of change.
Temporary Setups That Still Look Professional
Sometimes, offices need to operate in transition. Whether waiting on a permanent fit-out or in the middle of a phased relocation, temporary setups should still feel polished. Modular partitions, lightweight meeting pods, and flexible lighting systems allow teams to create professional, functional spaces on short notice.
These interim solutions keep productivity steady and morale high, even if the office is mid-move. The key is to design with adaptability in mind so temporary never feels unfinished.
Balancing Aesthetics with Practicality
A move-in ready office doesn’t mean giving up on style. In fact, design choices like modular furnishings and flexible layouts often add to the modern look. Clean lines, movable dividers, and adaptable lighting can give a space both aesthetic appeal and practical strength.
The balance comes from planning for beauty and function together. Designers who embrace adaptability as part of the design language create offices that feel intentional, no matter how many times they change shape.
Looking Ahead: Offices Built for Movement
The future of office design lies in anticipating change. Companies are less tied to one location, teams expand quickly, and hybrid work reshapes how space is used. Offices built for seamless transitions allow businesses to keep up without constant overhauls.
Designing for movement also reduces waste. Instead of discarding furniture or rewiring every time the office grows, modular and flexible systems extend the lifespan of materials. It’s sustainable, efficient, and perfectly aligned with how modern businesses operate.
Conclusion
A truly modern office is more than a place to work—it’s a system designed for change. By embracing modular workstations, plug-and-play infrastructure, and logistics-friendly layouts, architects can create spaces that stay relevant long after move-in day.
Businesses already know that professional movers keep transitions running smoothly. When architects design with the same mindset, workplaces become future-proof, adaptable, and ready for whatever comes next.





