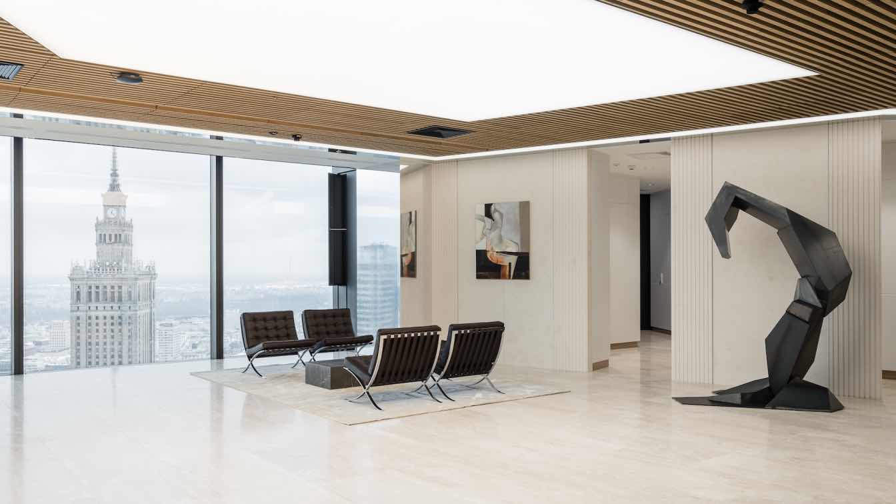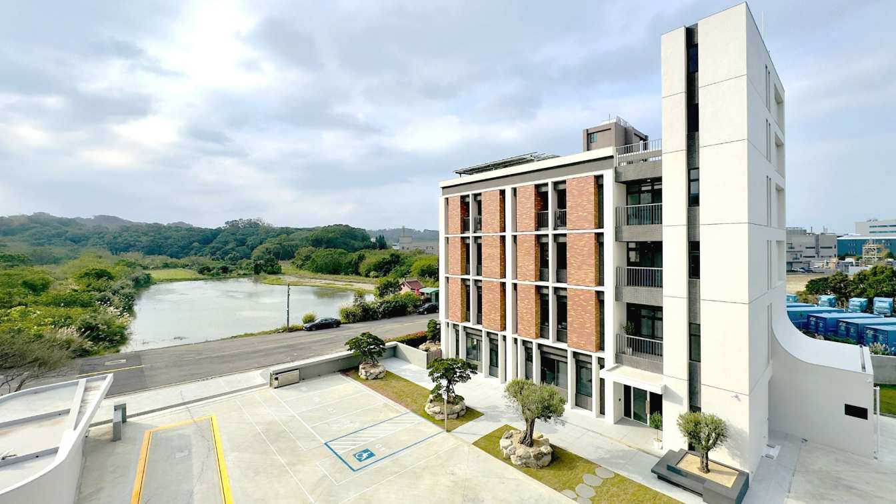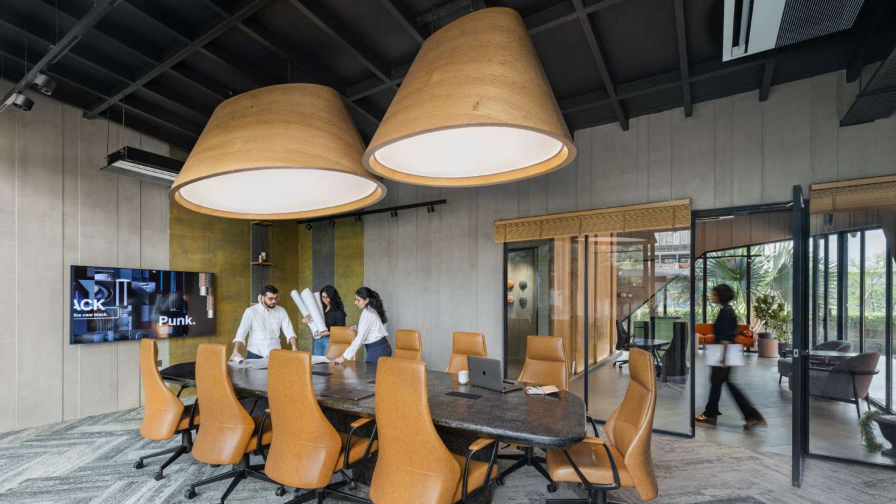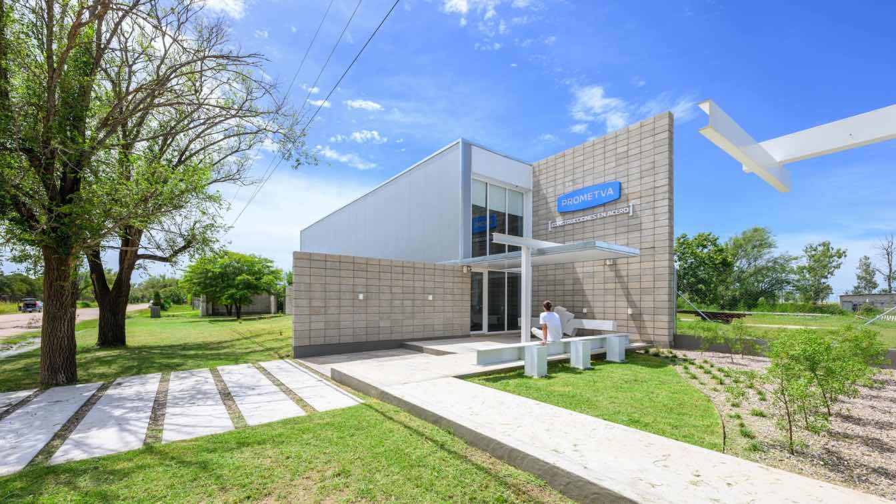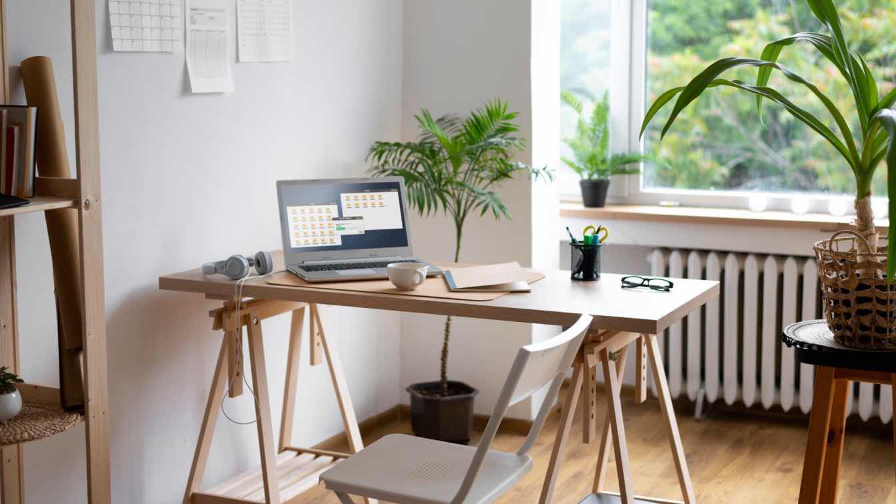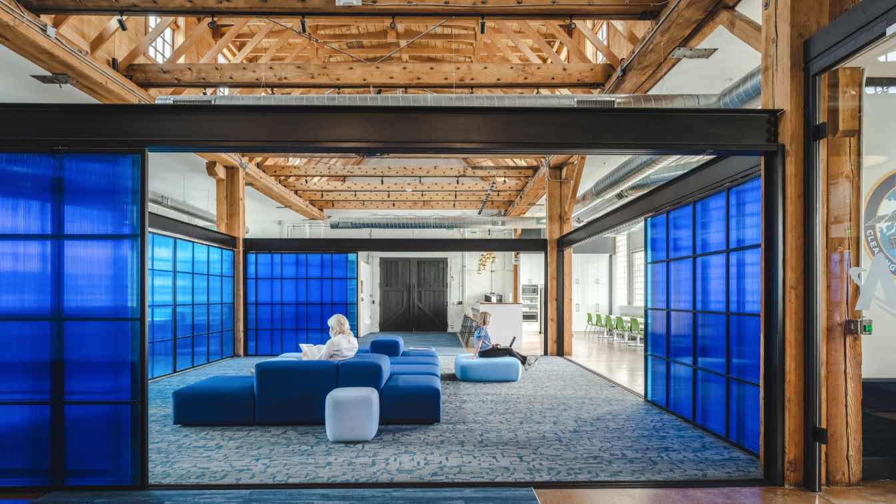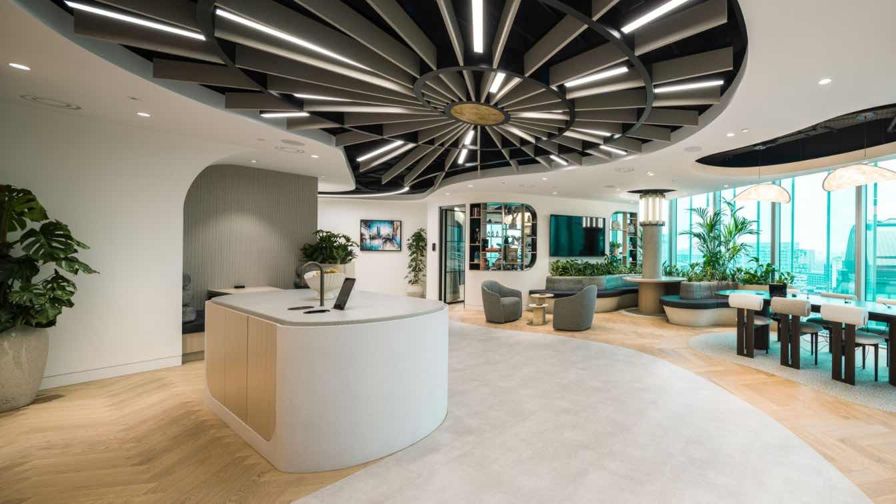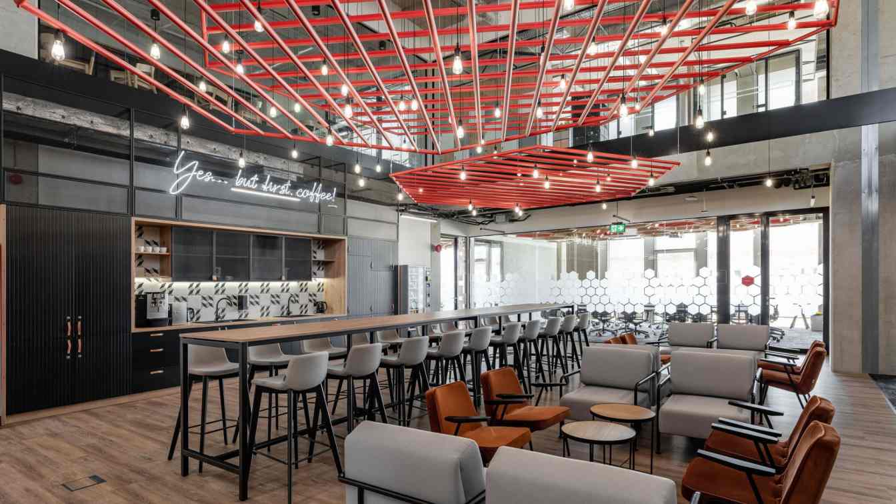BIT CREATIVE, a Warsaw-based architectural studio specializing in office space design, has been honored with a Silver A' Design Award in the prestigious international A' Design Award & Competition in Interior Space and Exhibition Design Category.
Project name
Greenberg Traurig Headquarters
Architecture firm
BIT CREATIVE
Location
Varso Tower, Warsaw, 69 Chmielna St., Poland
Design team
Barnaba Grzelecki, Jakub Bubel, Agata Krykwińska, Katarzyna Biedrzycka Macioch, Anna Margoła, Zuzanna Wojda, Joanna Zaorska, Malwina Klimowicz
Client
GREENBERG TRAURIG Nowakowska-Zimoch Wysokiński sp.k.
Typology
Commercial › Office
As a benchmark enterprise for the transportation of high-tech industrial waste, the construction of the new factory park is not only to satisfy functionality, but also to convey the concept of environmental protection and a new vibrant corporate image.
Project name
Dialogue on Scale: Office-Factory Complex Building of Hong-Chen Company
Architecture firm
S2 Design, Architects and Associates
Photography
Fuyuan Su, Hsinye Liu
Principal architect
Fuyuan Su
Design team
Fuyuan Su, Haoshu Wang
Collaborators
XJ Studio/ Shawn Lu, Ivee Lin, Yirui Tseng
Interior design
XJ Studio
Landscape
XJ Studio / S2 Design, Architects and Associates
Structural engineer
KC Structure Office
Environmental & MEP
Ming-Jin Professional Engineering Corporation
Construction
Chia Fu Construction Company
Supervision
S2 Design, Architects and Associates
Tools used
AutoCAD, SketchUp, Lumion
Material
Faux-brick rectangular tile, dark 45*45 ceramic tile, white fauxstone paint, corrugated metal sheets
Typology
Commercial › Office Building, Office-Factory Complex
In the heart of a busy factory complex, Acme, a pharmaceutical company, envisioned an elegant boardroom to accommodate executives and international clients. To bring this vision to life, Studio Vasaka was approached with a unique challenge to create a self-contained conference block without disrupting the ongoing industrial activity.
Project name
The Boardroom Block, Acme
Architecture firm
Studio Vasaka
Location
Baddi, Himachal Pradesh, India
Principal architect
Karan Arora, Varchasa
Design team
Keerti Kapila, Nalin Kumar
Interior design
Studio Vasaka
Civil engineer
Arun Kumar Verma
Structural engineer
Arun Kumar Verma
Environmental & MEP
Daikin
Supervision
Studio Vasaka
Construction
BNK Dome Archi, Unison Furniture Palace
Material
Metal, Wood, Glass
Typology
Commercial › Office
The project was to be inserted within the city’s Industrial Park, a productive environment dominated by an industrial and technical character.
Architecture firm
Karlen + Clemente
Location
Rio Tercero, Córdoba, Argentina
Photography
Gonzalo Viramonte
Principal architect
Monica Karlen, Juan Pablo Clemente
Design team
Melisa Perotti, Agustina Rinaudo, Antonella Soldevila, Fernanda Mercado, Julieta Gaggiofatto
Tools used
AutoCAD, SketchUp, Lumion
Typology
Commercial › Office
Blending productivity with luxury in a home office is all about thoughtful design choices. By selecting high-quality materials, optimizing lighting, incorporating elegant décor, and maintaining organization, you can create a workspace that is both efficient and stunning.
Written by
Liliana Alvarez
Astroscale enlisted Denver-based, women-owned architecture firm Neoera to design a space that preserved the building’s rich history while reflecting the company's innovative, forward-thinking nature and fostering an environment that welcomed scientists, visionaries, industry partners, and governmental agencies.
Location
Denver, Colorado, USA
Photography
Justin Martin
Principal architect
Emily Adams
Structural engineer
Anchor Engineering
Environmental & MEP
MDP Engineering Group
Lighting
Neoera with support by MDP Engineering Group and Fisher Lighting
Construction
Pinkard Construction
Typology
Commercial › Workplace
SpaceInvader was delighted to win the commission to design Overbury’s new Manchester offices. The client, part of Morgan Sindall Group PLC, is renowned for its excellent customer service and commitment to quality.
Project name
Overbury Offices, Manchester
Photography
Andrew Smith of SG Photography
Design team
John Williams, James Lait of SpaceInvader
Collaborators
Joinery – BA Joinery / Ceilings and Partitions – BPC / Acoustics Installation – Gibson Architectural/Style North / Glazing – Optima / Relocation and refurb of storage and lockers – Spacestor / Installation of loose furniture and moving of equipment – UBI / Bespoke Acoustic Elements – Autex Acoustics / Signage and Manifestations – Sign Supplier
Interior design
SpaceInvader
Environmental & MEP
E&ES (electrical) and Peak (mechanical)
Lighting
SpaceInvader in collaboration with Light Forms
Material
Kvadrat fabric / Flooring by Amtico, Havwoods, Ege, Interface, Solus Ceramics / Walls by Crown Trade, Autex Acoustics, Johnsons Tiles / Ceilings – Crown trade, Autex Acoustics / Joinery and feature finishes – Corian, Egger, Kvadrat, Homapal, Sunbury, Lintex, Fenix, Caeserstone, Forbo / Furniture – Boss Design, Nor1, Modus, Senator, Frovi, Orangebox, Allermuir, Icons of Denmark, Plus Halle, Muuto, Humanscale, Flokk / Boardroom light – Tekio Circular by Santa & Cole / Metallic finishes – Hompal by Formica / Lightings – New Works, Lodes
Typology
Commercial › Workplace Interiors
The design of this office combines a modern, industrial style with loft-inspired accents, creating a space that is both functional and inspiring. Raw materials – concrete, glass, and metal – lend it elegance and durability, emphasizing its minimalist yet bold character.
Project name
Logistics in a dynamic interior
Architecture firm
BIT CREATIVE
Design team
Barnaba Grzelecki, Jakub Bubel, Agata Krykwińska, Joanna Zaorska, Zuzanna Wojda, Anna Margoła
Material
Raw materials – concrete, glass, and metal
Typology
Commercial › Office

