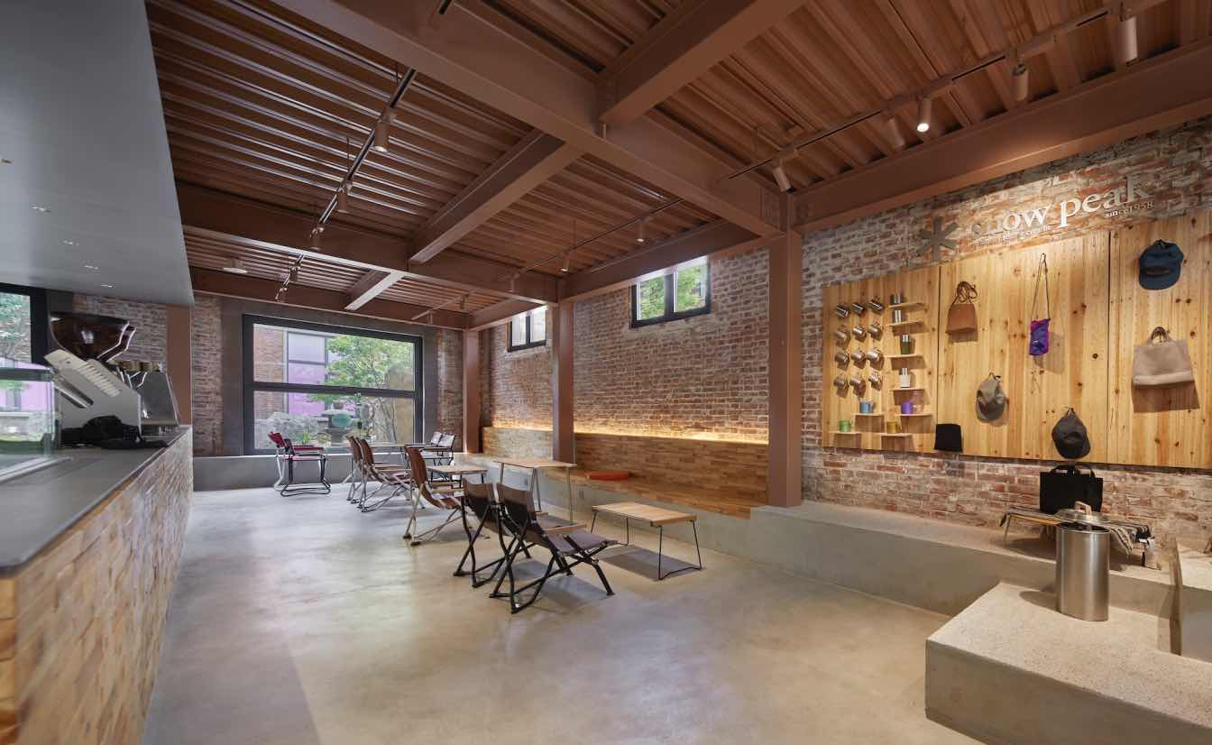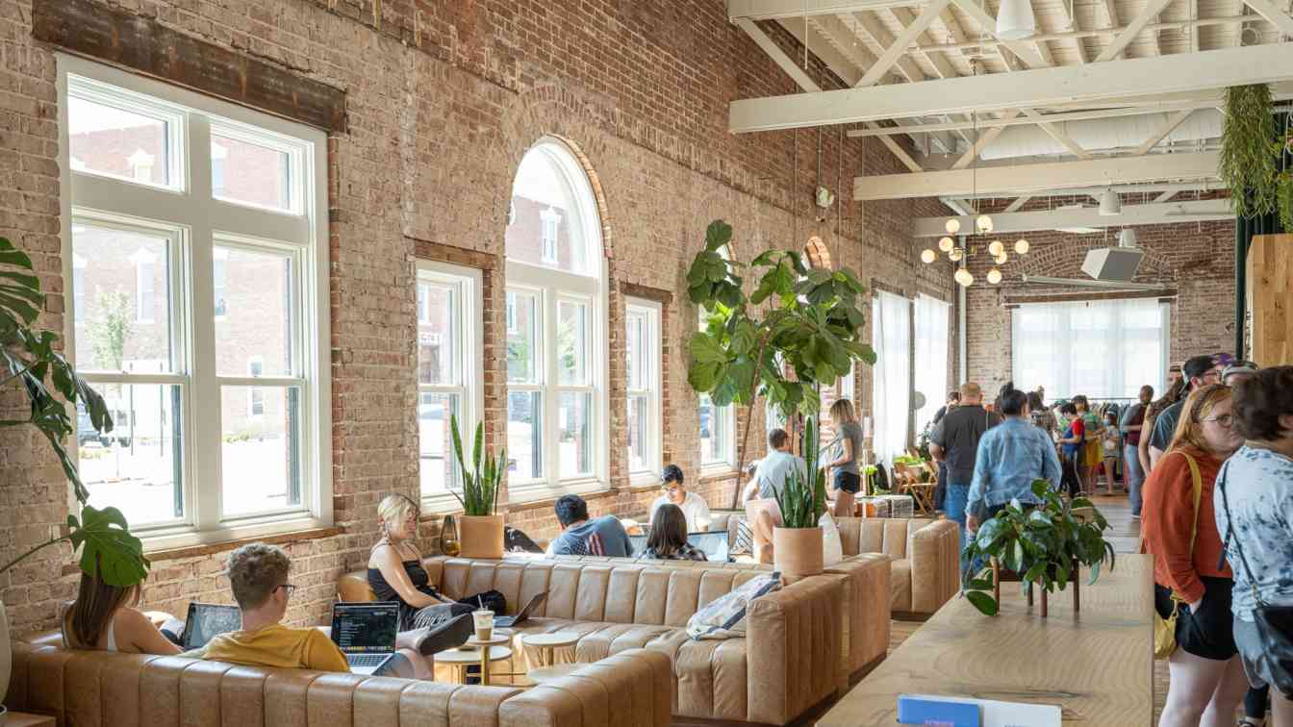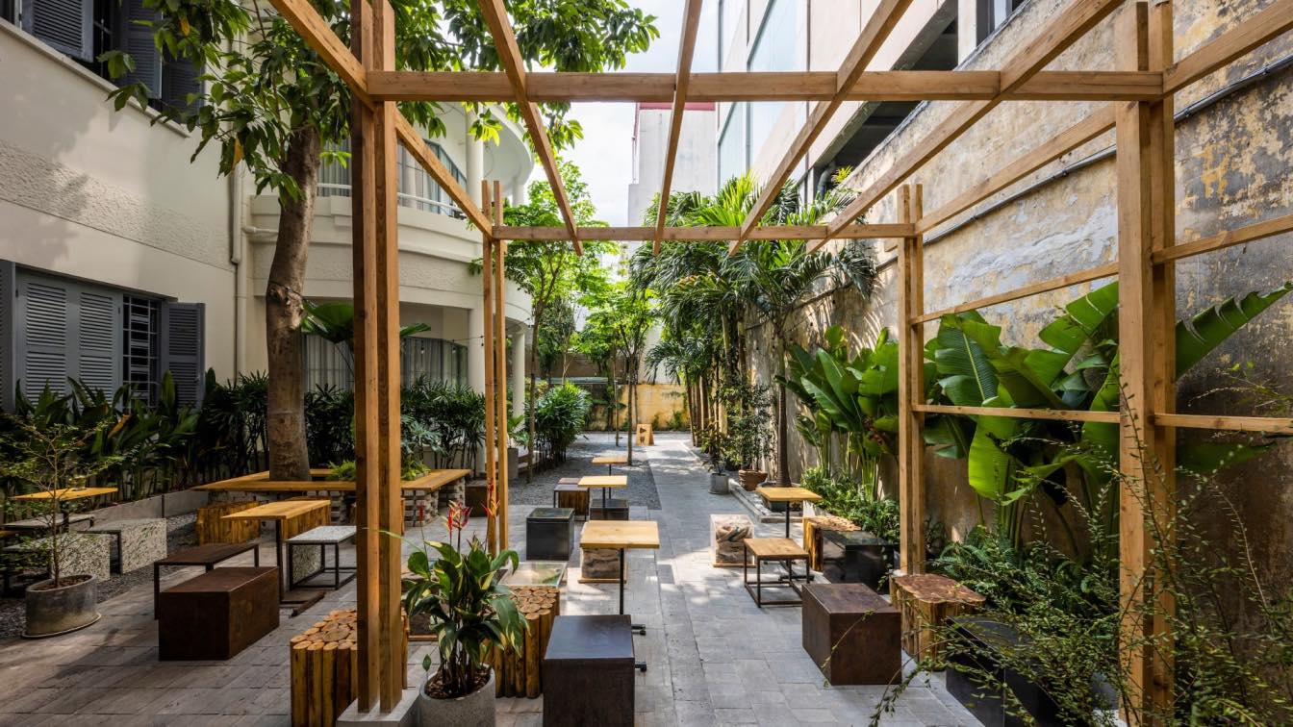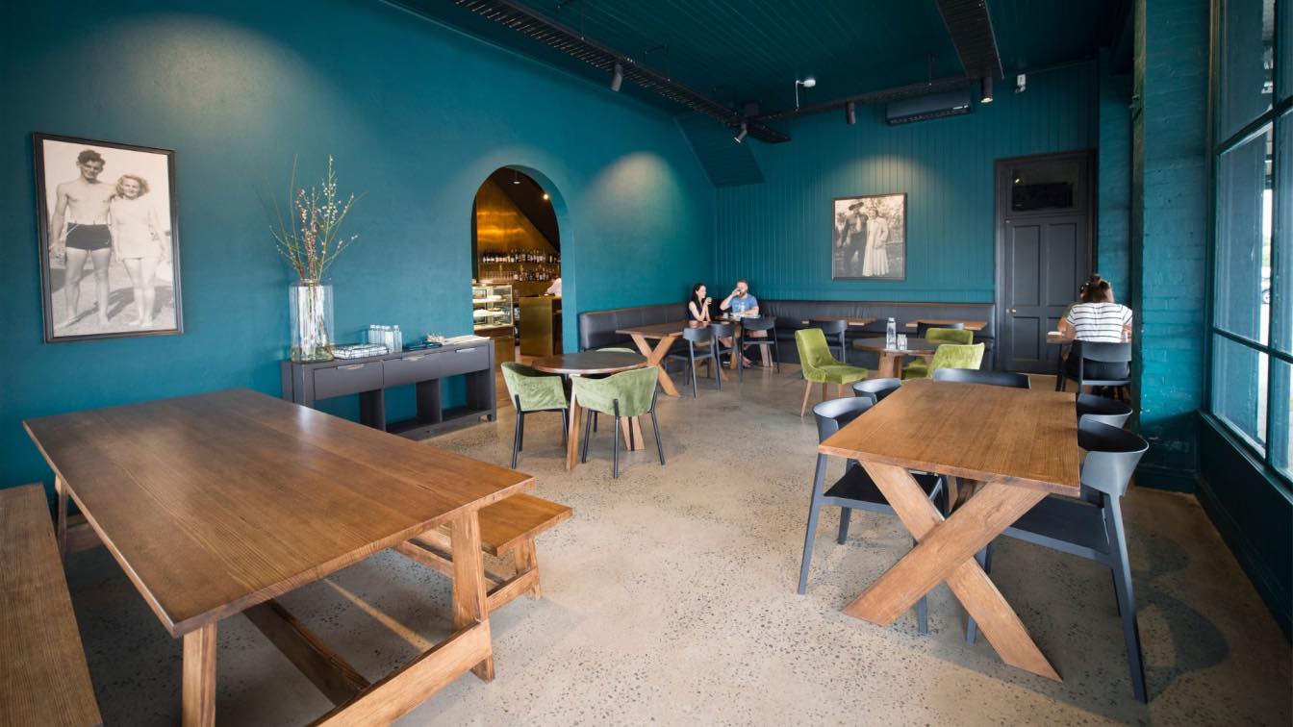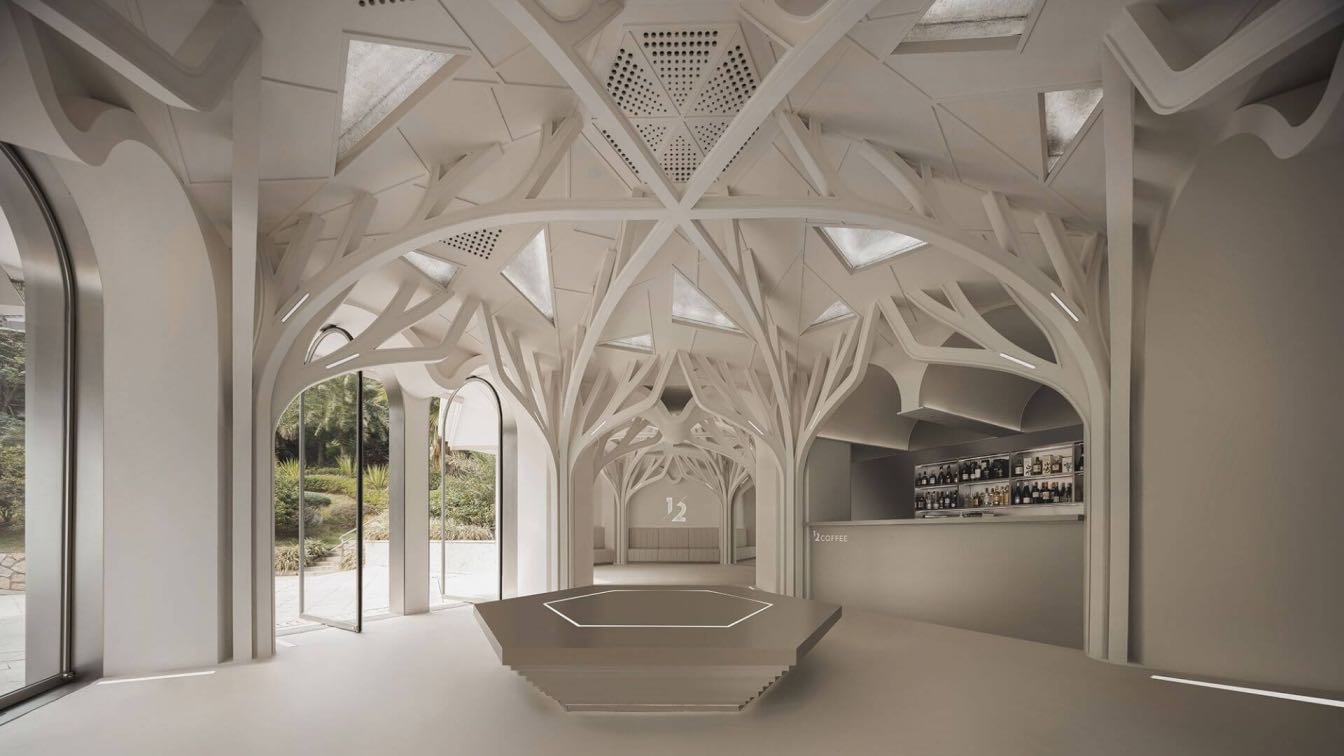KiKi ARCHi: Snow Peak Cafe is nestled within a two-story red brick building in MATRO Luxury Centre in Suzhou, adjacent to the northern edge of the Humble Administrator’s Garden. Once 22 red-brick warehouses built in the 1950s, the site has been reimagined into the classical gardens of Suzhou, where architectural order meets the organic flow of nature — a quiet balance of industrial memory and natural ease. Responding to this unique urban fabric, the architect grounded the design in Snow Peak’s core philosophy of “Embrace Your Nature,” using spatial strategy and material articulation to interpret the essence of nature and freedom.
Adhering to a principle of minimal intervention and deep respect for site-specific context, architect Yoshihiko Seki preserved the original red-brick textures and structural framework of the building. With a restrained yet expressive approach, local elements were reinterpreted into a new formal language, shaping this functional space aligned with the brand’s identity. By embedding Snow Peak’s pursuit of refined craftsmanship and symbiosis with nature, the design allows historical traces to persist within a renewed spatial narrative, resulting in an open, fluid environment imbued with natural sensibility and intentional calm.
Upon entering the space, a multifunctional bar at the center of the ground floor immediately draws the eye. Serving as the core for brand display, pour-over coffee preparation, display, and cashier functions, it also anchors the spatial flow and visual focus. Constructed from layered timber strips that echo the structural logic of stacked red bricks, the bar is topped with a steel panel, creating a striking material contrast. The steel surface extends seamlessly onto micro-cement steps, forming a continuous display interface that conveys a sense of levitation and lightness. This dialogue of materials continues across the ceiling and seating area, bringing cohesion between spatial details and the surrounding atmosphere.

The micro-cement staircase appears to grow organically from the ground, seamlessly integrated alongside the bar and extending upward to the second floor. With a minimal and restrained form, it connects the vertical space in a fluid, understated gesture. More than just a circulation path, the staircase also serves as a display element, transforming spatial elevation into an internal rhythm. It is not a separate structural insertion, but a spatial device that drives the continuity and progression of the space.
On the second floor, the design embraces a more restrained and purified expression. The intervention is light yet deliberate—stepped seating made of reclaimed red bricks anchors the space, while slender timber strips subtly delineate seating boundaries. The result evokes a sense of dwelling within a natural terrain, balancing raw authenticity with comfort and refinement. Existing timber beams are painted white to soften the visual weight of the brick and wood, infusing the space with a local hue of the “Embrace Your Nature” and stirring the imagination of a journey into nature.
Natural timber, weathered red brick, refined steel panels, and micro-cement are applied throughout the space, where coarse regional textures meet the precision of modern craftsmanship. The contrast is not a clash but a dialogue, in which material languages complement one another. Raw materials respond to the site’s natural fabric, while crafted details reflect the brand’s uncompromising pursuit of quality, expressing a quiet yet powerful sense of coexistence and mutual reinforcement.
This project responds to and extends Snow Peak’s philosophy of “minimal interference with nature,” exploring a spatial expression that is both free and refined. Through minimalist design, the architect honors the site’s original character and gives shape to Snow Peak’s unique outdoor living aesthetic—one that balances the rawness of nature with the subtlety of daily life, allowing even urban dwellers to sense the poetry of the wild.



























