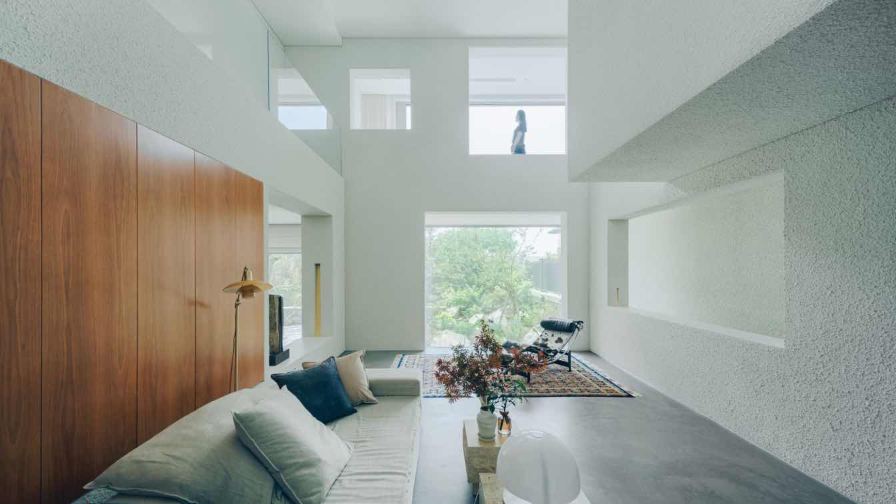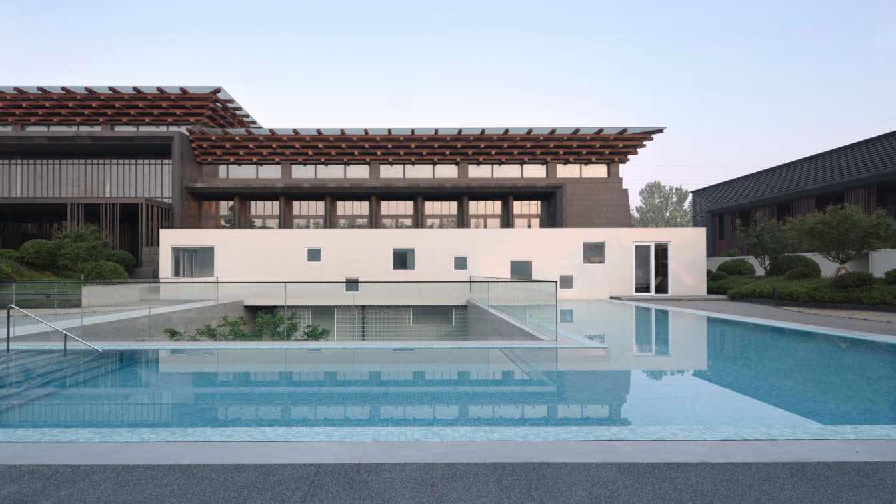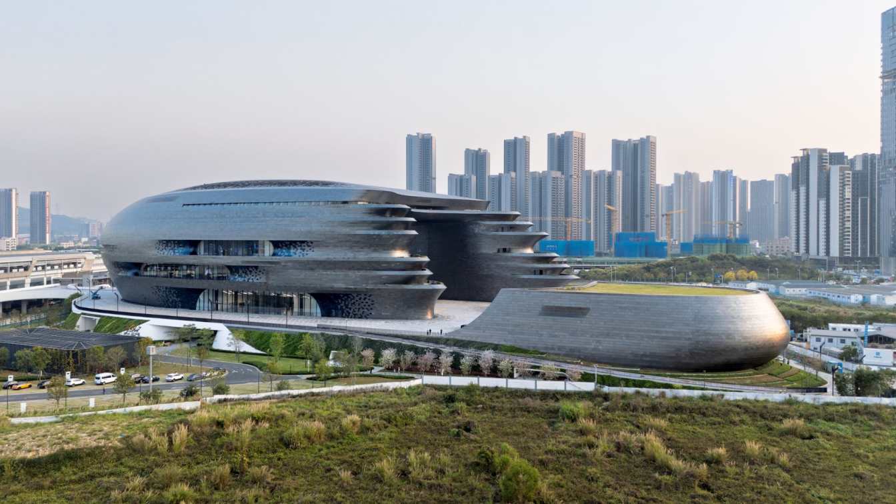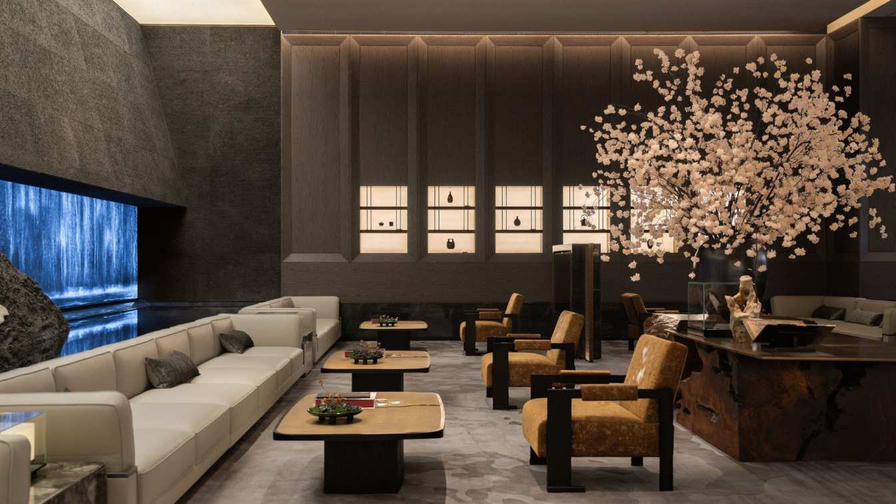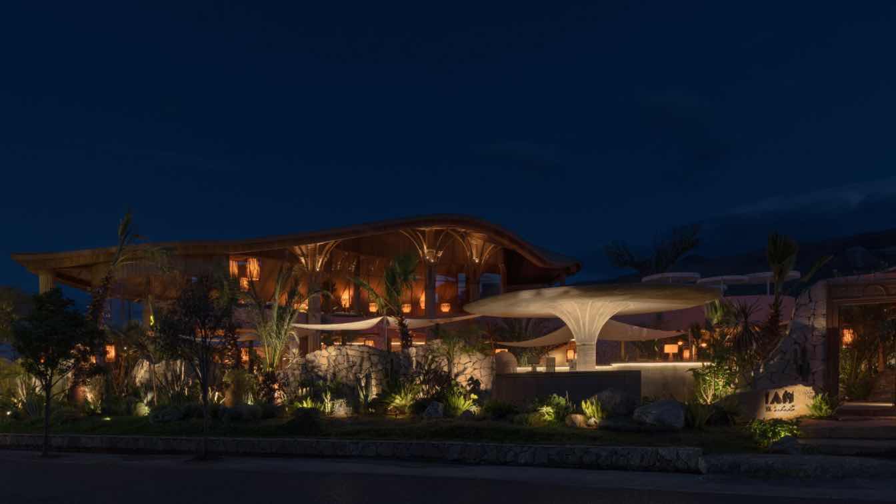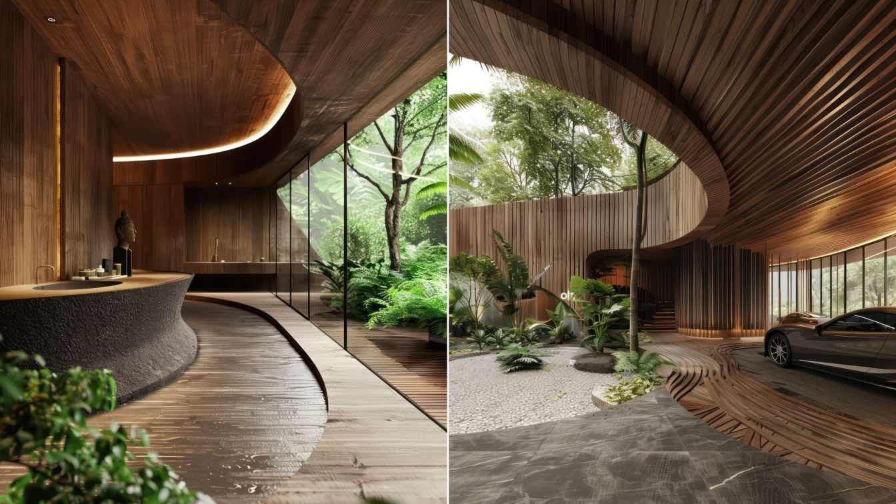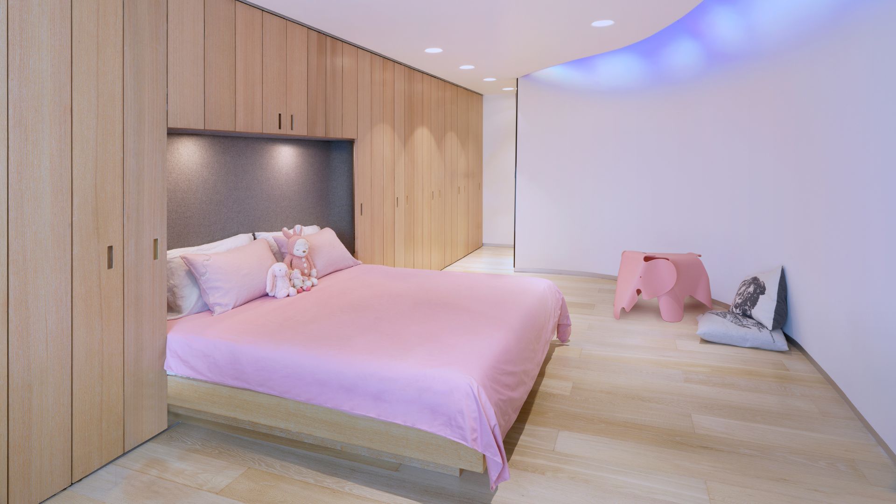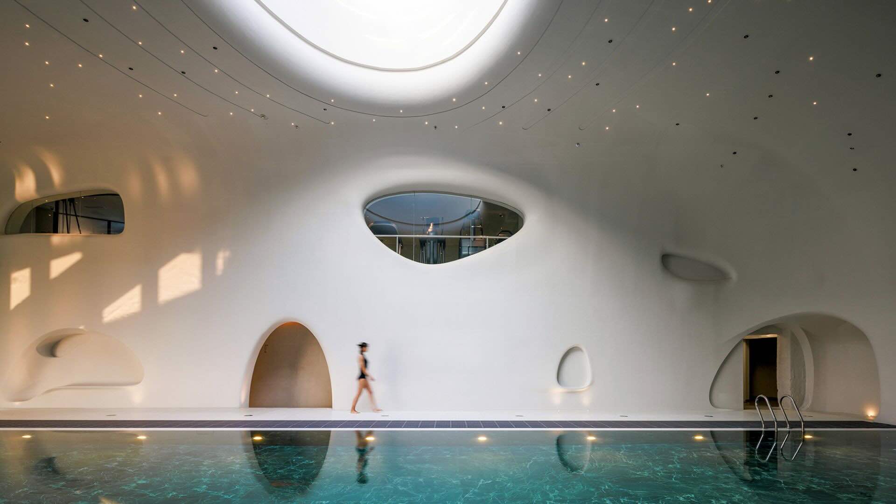House J is located in the western part of Beijing, perched high in the mountains. To the north lies Fragrant Hills Park (Xiangshan Park), while to the east, the view opens toward Yuquan Mountain, offering broad and expansive vistas. The owner of the residence spent more than a decade living abroad.
Architecture firm
Atelier About Architecture
Principal architect
Wang Ni
Design team
Liu Xiaoxin, Jiang Wanchun, Dong Ning, Li Yang, Liao Hongxing, Kexia
Interior design
Atelier About Architecture
Structural engineer
Ma Zhigang
Landscape
Li Xin, Liu Shuai, Cao Jixue, Wu Ziying
Lighting
Viabizzuno, Beijing Zhongxin Hengrui Lighting Design Co., Ltd
Supervision
Tao Zhi, Lu Hairong
Construction
Zhizao Decoration Engineering Co., Ltd
Material
Brick, Concrete, Wood, Stone, Metal and Glass
Typology
Residential › House
The Joyous Spring Wellness Center, designed by Soong Lab—founded and directed by architect Wang Songtao—is located just beyond Beijing’s Fifth Ring Road, with a site area of approximately 8,200 square meters.
Project name
Joyous Spring Wellness Center
Architecture firm
Soong Lab
Location
Beiyuan East Road, Chaoyang District, Beijing, China
Photography
Jin Weiqi, Guanghui Chen, FaLa Photos, Wu Ang
Principal architect
Wang Songtao
Design team
Jane Zhang, Wang Xiaoyu, Li Shuai, Chang Mengya, Wang Shuang, Yang Shujun, Zhao Guangwen, Liu Dong, Meng Weihan, Li Xu, Su Jun
Landscape
YCGS Landscape Architecture Consulting Co., Ltd., Yang Hao
Lighting
Beijing JINL Lighting Design Co., Ltd (Jolin, Chinjoo, Mr. Lee)
Supervision
Li Shuai, Yang Shujun, Wang Xiaoyu, Jiangsu Feiyi Construction Engineering Co., LTD
Construction
Jiangsu Feiyi Construction Engineering Co., Ltd.
Client
Joyous Garden Cultural Group
Typology
Wellness Architecture, Adaptive Reuse
in the Guangming District of the city has welcomed more than one million visitors in its first three months of opening. Showcasing the scientific endeavour, ground-breaking research and future possibilities of technology, this new institution will explore the power of science and the technological advancements defining our future.
Project name
Shenzhen Science & Technology Museum
Architecture firm
Zaha Hadid Architects
Principal architect
Patrik Schumacher
Design team
Project Team Client: The Bureau of Public Works of Shenzhen Municipality Operator: The Shenzhen Association for Science and Technology Design: Zaha Hadid Architects (ZHA) Consortium Local Design Institute: Beijing Institute of Architectural Design Co. Ltd. (BIAD) Consortium Lead (ZHA) Team: ZHA Principal: Patrik Schumacher ZHA Project Directors: Paulo Flores, Simon Yu ZHA Commercial Director: Charles Walker ZHA Project Architect: Edgar Payan ZHA Project on-site Associate: Jinqi Huang ZHA Project Senior Associate: Lydia Kim ZHA Project Package Leads: Juan Montiel, Niran Buyukkoz, Saman Dadgostar, Julian Lin, Richard Wasenegger ZHA Project Team: Berkin Islam, Cheryl Lim, John Kanakas, Sven Torres, Michael On, Yuxuan Zhao, Enoch Kolo, Karina Linnsen, Boyan Hristov, Bechara Malkoun, Mansel Haynes, Haohao Chen, Alex Nap, Harry Spraiter ZHA Competition Team: ZHA Project Design Directors: Paulo Flores, Simon Yu ZHA Project Architects: Karoly Markos, Edgar Payan ZHA Design Leads: Niran Buyukkoz, Saman Dadgostar. ZHA Project Team: Jinqi Huang, Berkin Islam, Billy Webb, Cheryl Lim, Christos Koukis, Federico Fauli, Juan Montiel, Jurij Licen, Michal Wojtkiewicz, Bogdan Zaha, Michael On, Yuxuan Zhao, Enoch Kolo, Nastasja Mitrovic, Thomas Bagnoli Competition Stage Consultants: Acoustics Consultants: Marshall Day Acoustics Exhibitions Consultants: Art of Fact Cinema Consultants: Teecom Landscape Consultants: Gillespies Specialist Consultants (Schematic Design Stage): Façade Consultant: GYAC (Shanghai) Co. Ltd. Acoustics Consultants: Acoustics & Theatre Design Division, East China Architectural Design & Research Institute Co. Ltd. Green Building Consultants: Jorjun Green Building Technology Co., Ltd, Guangdong Exhibitions Consultants: Art of Fact Cinema Consultants: Teecom Landscape Consultants: Gillespies Specialist Consultants (Preliminary Design Stage): Local Design Institute (Structure & MEP): Capol International & Associates Group Local Design Institute (Architectural): Beijing Institute of Architectural Design Co. Ltd Façade Design Consultants: Dadi Facade Technology Co. Ltd. Interior Design Consultants: J&A (Jiang & Associates) Exterior Lighting Consultants: GD-Lighting Design Consultancy Co. Ltd.
Lighting
Exterior Lighting Consultants: GD-Lighting Design Consultancy Co. Ltd.
Typology
Cultural Architecture > Museum
In the exploration of design inspiration and the shaping of concepts, the exquisite structure of the purlins of the classic architecture "Beijing Forbidden City" and the tranquility of Jinan Daming Lake's still water are extracted, integrating them into modern design language.
Project name
Classy Mansion
Architecture firm
Matrix Design
Location
No. 8, Hualong Road, Lixia District, Jinan City, China
Photography
Zhuying Creative Photography Service Center, Shashi District
Collaborators
Furnishing: Matrix Mingcui
Material
Translucent Mountain Vein Wood Veneer, Random Pattern Stainless Steel, Washi Paper, Italian Super White Stone, Landscape Purple Stone, Gilded Phoebe Wood, Brass, Tiger's Eye Stone
Budget
Interior finish cost: 4,000 yuan/㎡. Furnishing cost: 4,000 yuan/㎡
Client
Qi Real Estate (Jinan) Co., Ltd.
Typology
Residential Building
Nestled within the thousand-year-old tapestry of Shuhe Ancient Town, Lan Bistro · Yunnan gazes out toward the majestic peaks of Jade Dragon Snow Mountain.
Project name
Lan Bistro·Yunnan Restaurant
Architecture firm
Funs Creative Design Consultant
Location
Shuhe Ancient Town, Li Jiang, Yunnan, China
Photography
He Chuan from Here Space
Principal architect
Robin Luo
Design team
Zhou Zengni, Zhang Hongming, Mu Pei
Typology
Hospitality › Restaurant
Rabani Design: In this project, we sought to create a seamless dialogue between organic architecture and contemporary minimalism, envisioning a wooden retreat that feels both fluid and grounded—a sanctuary shaped by nature’s rhythms and the warmth of natural materials.
Architecture firm
Rabani Design
Tools used
Midjourney AI, Adobe Photoshop
Principal architect
Mohammad Hossein Rabbani Zade
Design team
Rabani Design
Typology
Residential › Villa
asap / Adam Sokol Architecture Practice: Beginning with the owner’s stated preference for a home with abundant natural light, the name of this project was adapted from that of a famous Beijing garden.
Project name
Apartment of Perfect Brightness
Architecture firm
asap / Adam Sokol Architecture Practice
Photography
Jonathon Leijonhufvud
Principal architect
Adam Sokol
Design team
Adam Sokol, AIA; Daymond Robinson, Gregory Serweta
Collaborators
Smith + Anderson (lighting design) Claudy Jongstra (textile design)
Built area
230 m² / 2,500 ft²
Site area
230 m² / 2,500 ft²
Environmental & MEP engineering
Lighting
Smith + Anderson
Typology
Residential › Apartment
Commissioned by Financial Street (Zunhua) Real Estate Development Co., Ltd., Wutopia Lab designed The Rock — Cloud Center, which was completed in 2024. Perched atop a mountain in the Ancient Spring Town of Financial Street Zunhua, Tangshan, it appears as if it descended from the sky.
Project name
Cloud Center, Financial Street Ancient Spring Town
Architecture firm
Wutopia Lab
Location
Zunhua, Hebei, China
Photography
Daily Architectural Photography | LIU Guowei
Principal architect
YU Ting, Liran SUN
Design team
PAN Dali, KUANG Zhou, MU Zhilin, XIONG Jiaxing, ZENG Rui (Intern), ZHANG Naiyue (Intern)
Interior design
Shanghai Sunyat Architecture Design Co., Ltd.
Structural engineer
AND, ZHANG Zhun, CAI Yanming
Lighting
Chloe ZHANG, WEI Shiyu
Construction
China State Construction Urban Development Co., Ltd.
Material
Aluminum panels, GRG, stucco
Client
Financial Street (Zunhua) Real Estate Development Co., Ltd.
Typology
Sports Architecture

