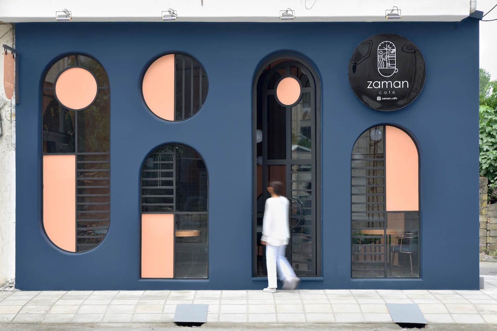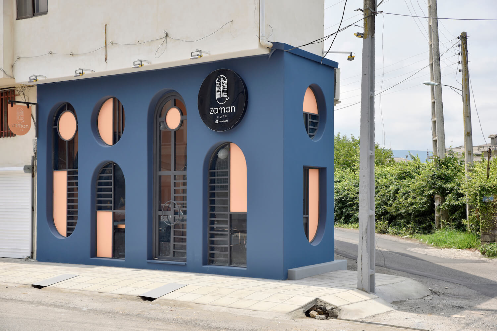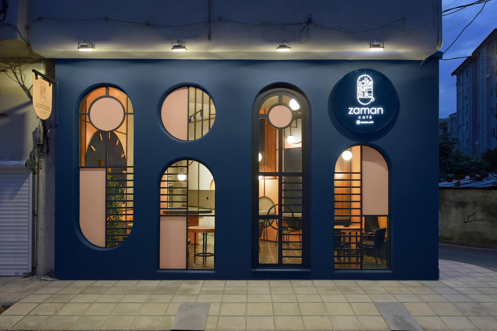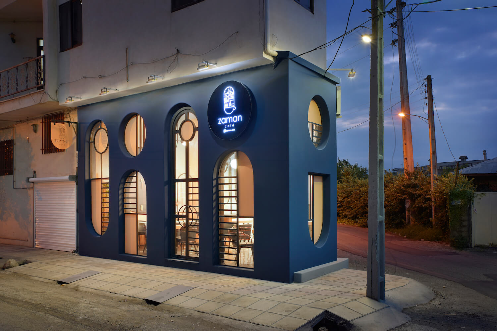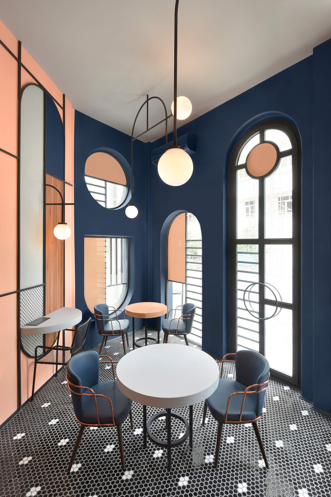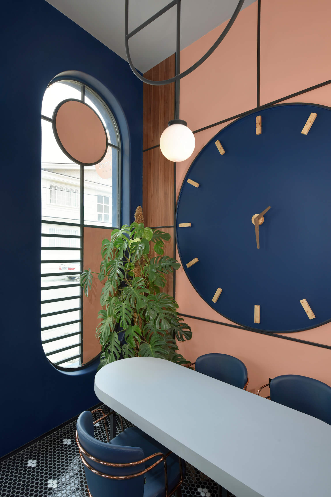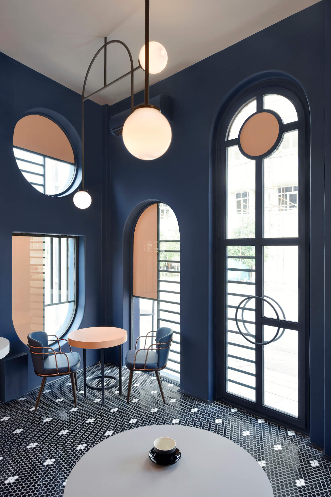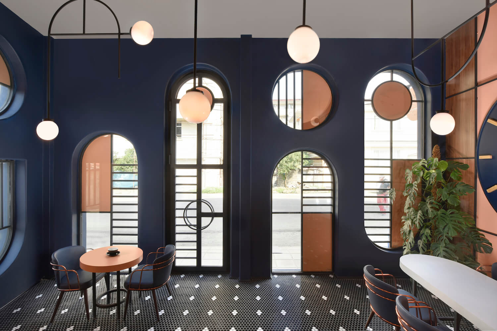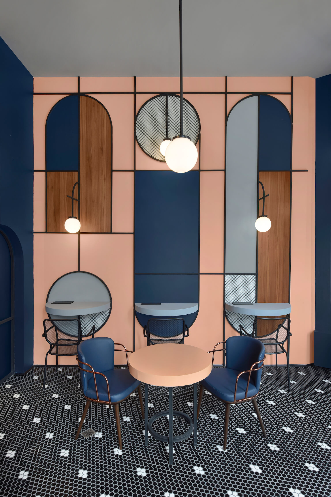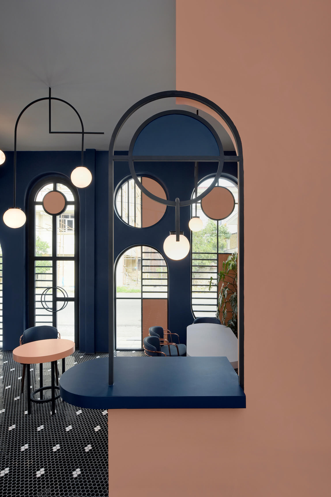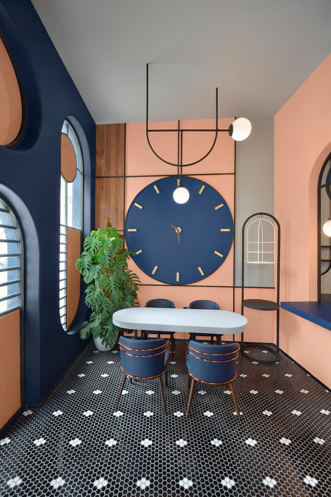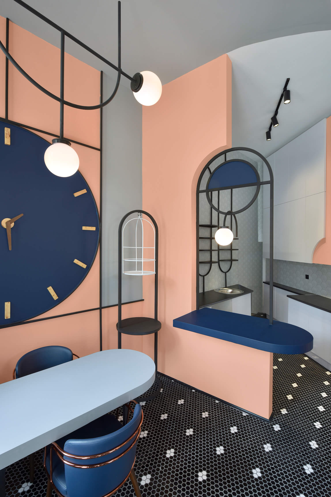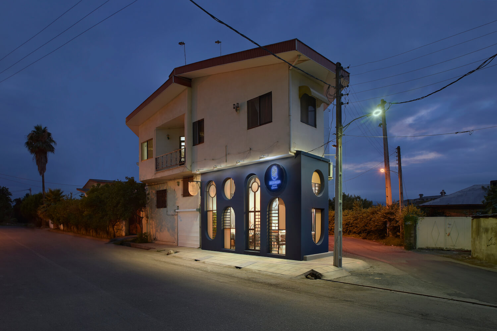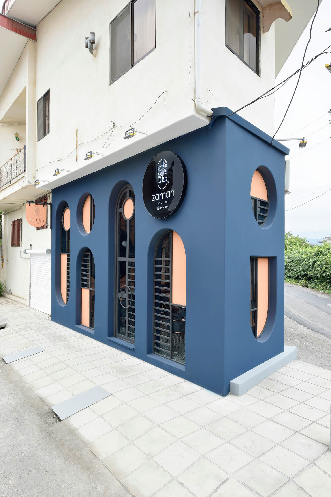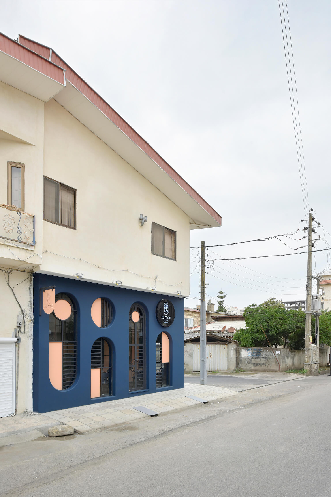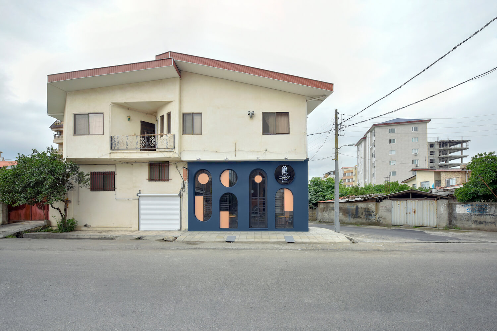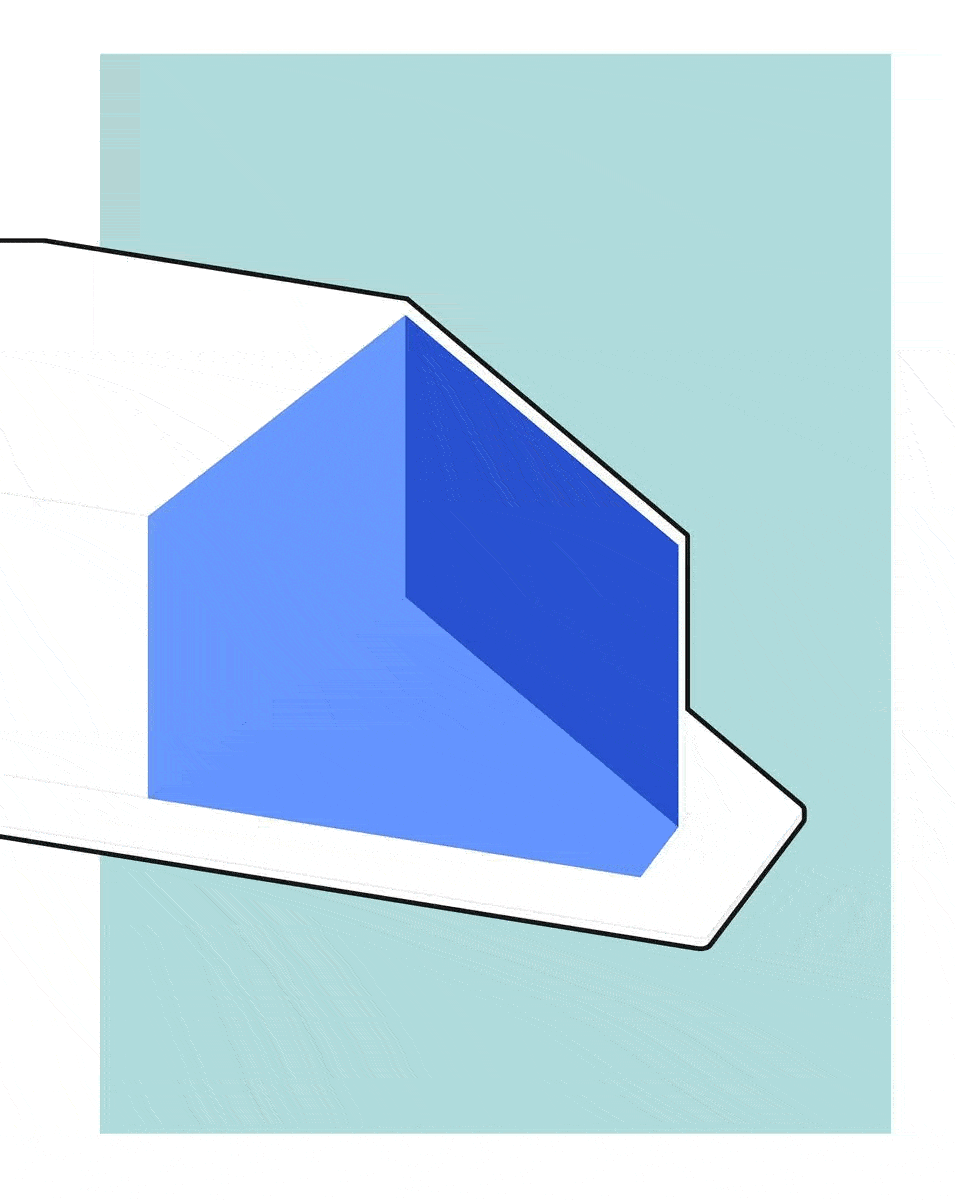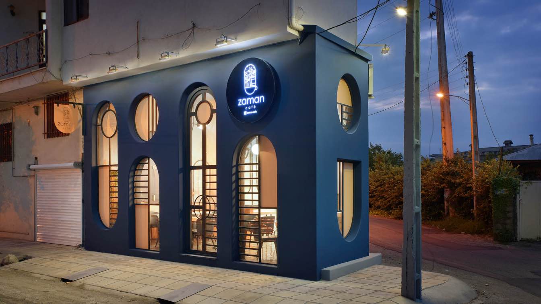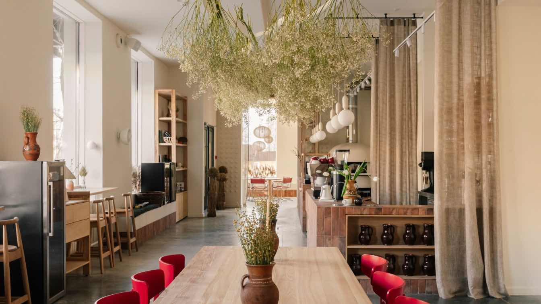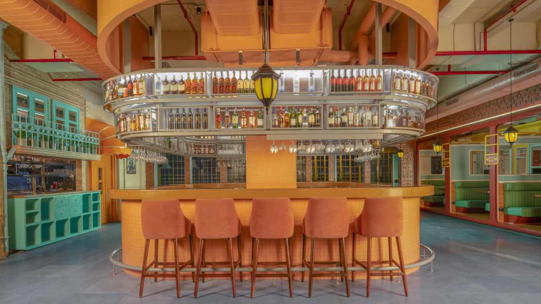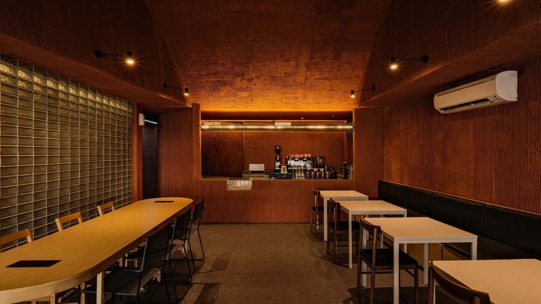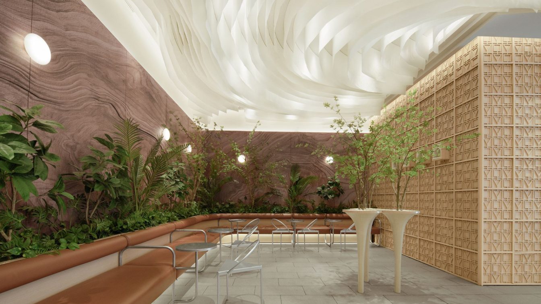mrk office: The location of the Zaman Café project was located on the outskirt of Tonekabon City, away from the chaos and bustle of the city and, of course, away from the usual hustle of a downtown café at the end of a dead-end street. The next item was the plan geometry of the property, which was a triangle like shape with unequal sides and heterogeneous angles.
Therefore, we decided to consider a shell instead of a large sign for this café, so that the shell itself can play the role of a sign to interduce and make the view from outside to inside and vice versa more attractive for both sides.
The interior was designed with a suitable geometry and the cooking and preparation space was placed at the sharpest angle of the plan, and the reception space was considered in both interior and exterior sections. Most of the furniture, catering details and lighting equipment were also designed in the project format.
