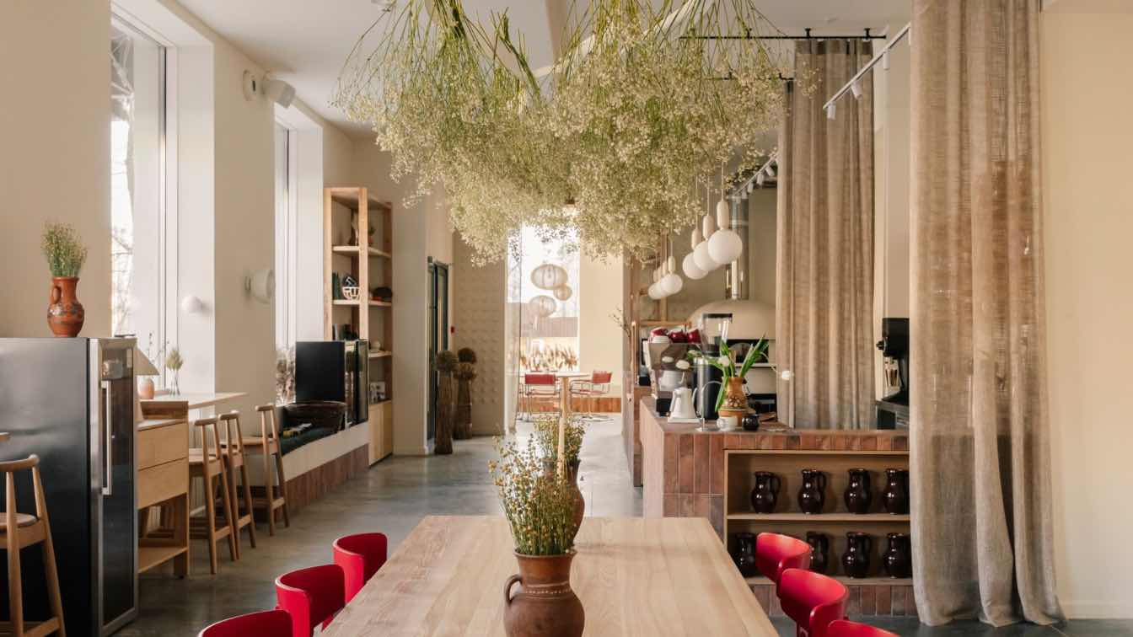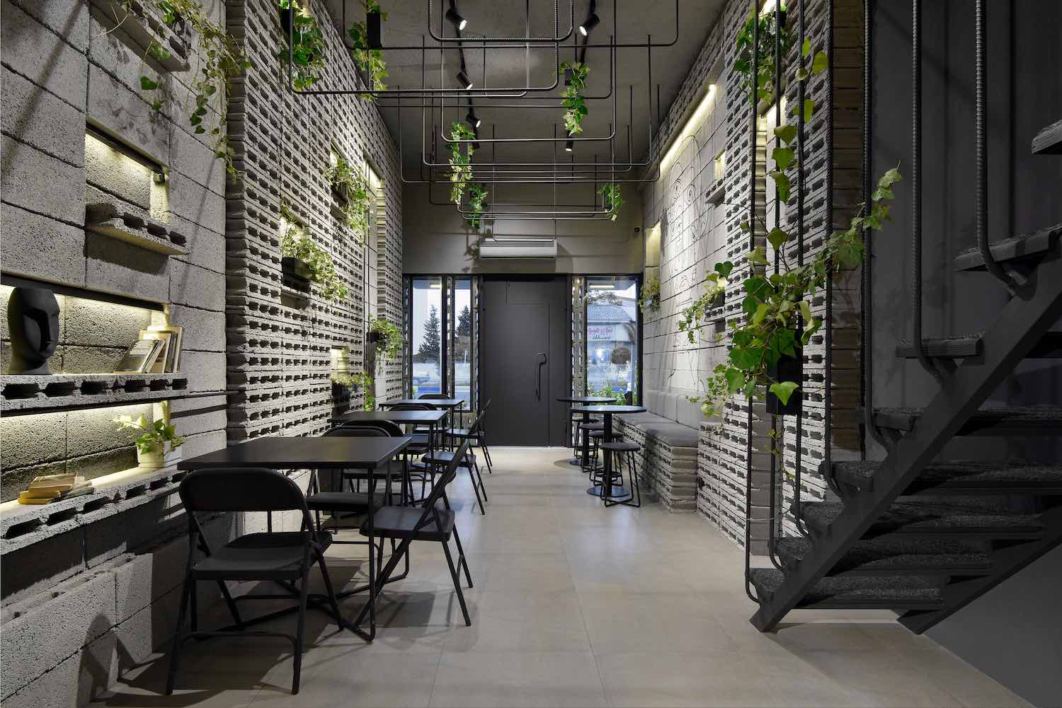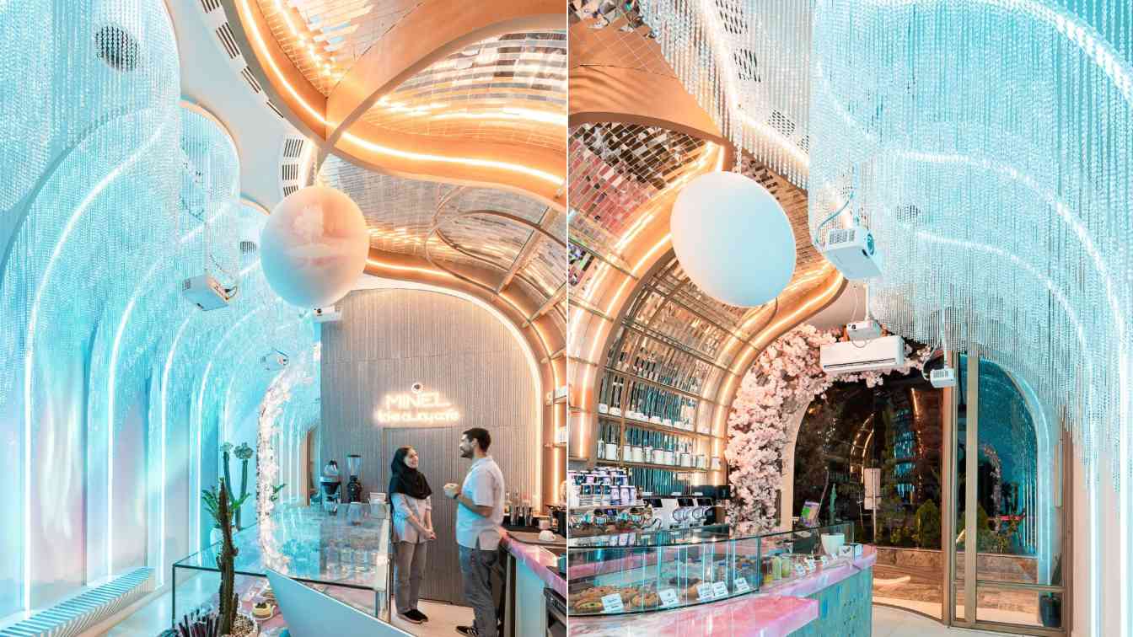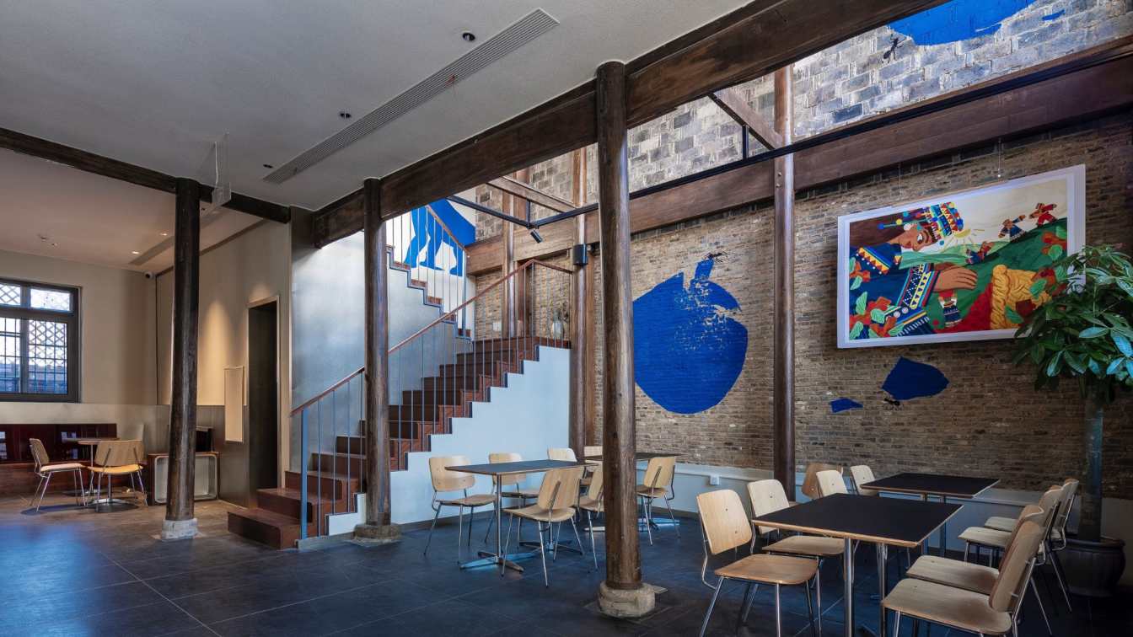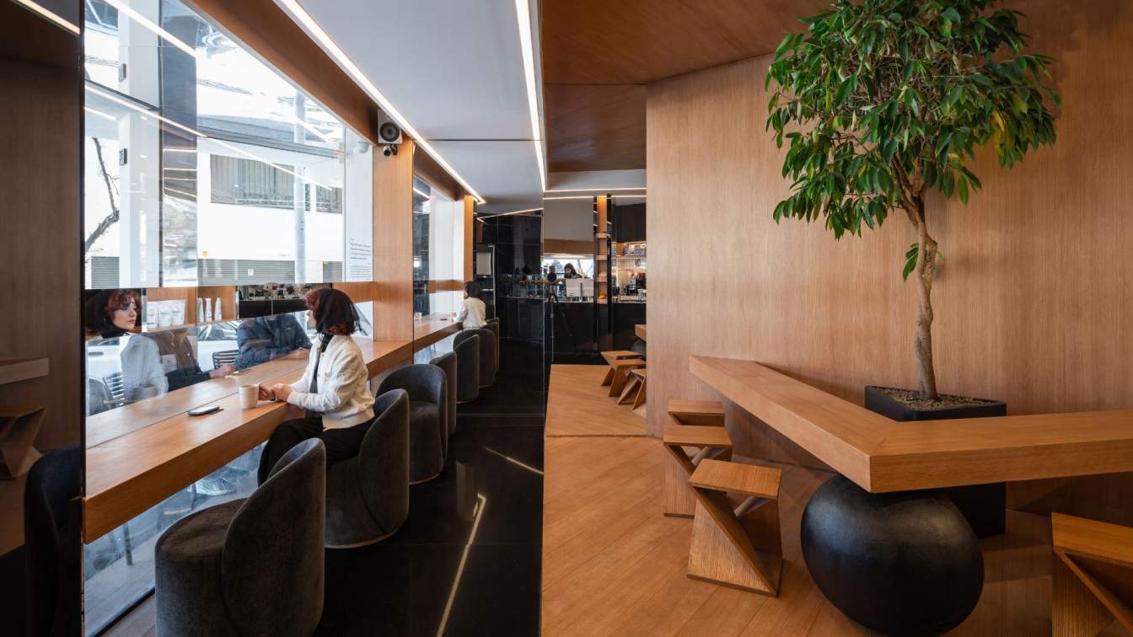"Snidanishna" is a new story of Ukrainian cuisine in the center of Kharkiv, which was opened in March 2024. The interior design of "Snidanishna" was realized by the team of the Ukrainian architectural bureau IK-architects.
Snidanishna is a story about the gastronomic, cultural, and ethnographic traditions of Ukraine in a modern interpretation. The project aims to popularize Ukrainian culture and enhance Ukrainian flavor in interior design. This is a unique space, which includes a café, bakery, and souvenir shops of local goods. By researching and analyzing the traditions of multiple different regions of Ukraine, the IK-architects team found interesting solutions for an environmentally aware interior that cherishes traditions.
Snidanishna is an example of a combination of historical traditions and their modern use. The project is located in a picturesque area of the city of Kharkiv in the east of Ukraine — it is an example of stability, faith, and love for one's c ountry."We followed the principles of traditional Ukrainian house design — with a central entrance, a meeting area and two large rooms-halls on both sides," says Kateryna Yarova, chief architect of IK-architects, who worked with the team on the interior of the facility.
The interior of “Snidanishna” is a collective image of Ukrainian culture, which treats heritage with care and respect, integrating traditions into modernity. Emphasis is placed on changing the functions of using traditional Ukrainian materials. That is how the shingle, the material of the roof, turned into an art object with an oblique cut, and the reed found a second life in the central panel measuring 2 x 1.5 meters.

The design was followed by the principles of traditional Ukrainian house design — with a central entrance, a meeting area, and two large rooms-halls on both sides. Ukrainian color traditions, such as red and cool-toned green, are intertwined with the latest global color trends in design. Ukrainian modern minimalism with ethnic elements: a combination of simple, linear forms with traditional Ukrainian colors, motifs, and patterns — our own national identity — we create a modern, high-quality, Ukrainian space in which you want to live and work.
The geography of the institution's interior items stretches from the East to the West of Ukraine. The reeds for the large panel were taken from Stryi, the tapestry with Zmiyevsky cliffs from the Kharkiv region, the dishes for serving dishes were hand-crafted in Opishnya, Poltava region, and the furniture was made by Ukrainian industrial designers.
“I am proud that more than 90% of our interior was made by Ukrainian craftsmen,” says Kateryna Yarova.






































































