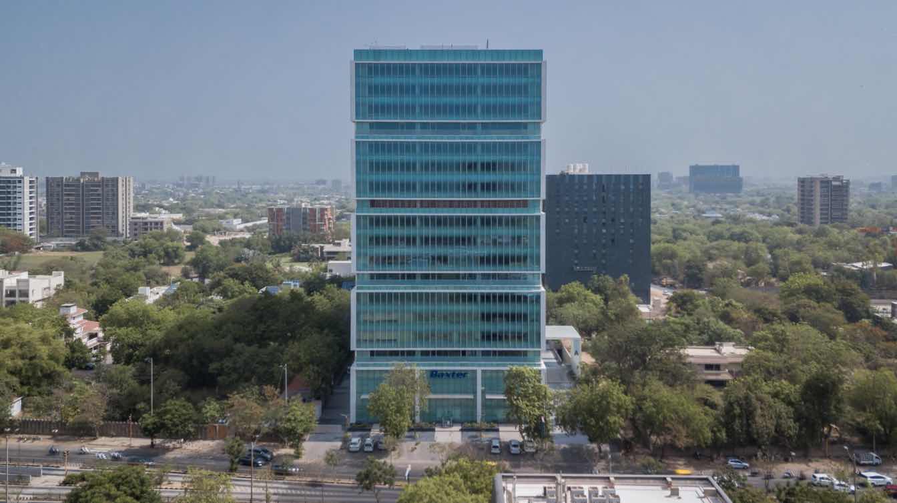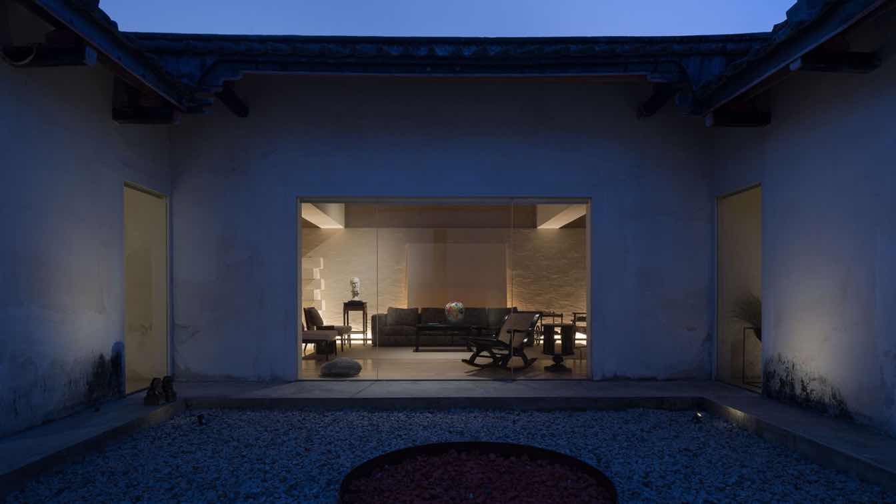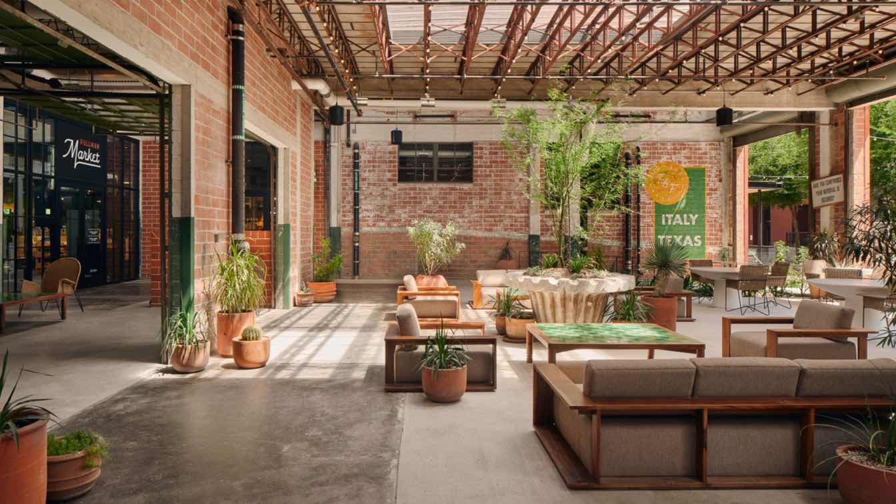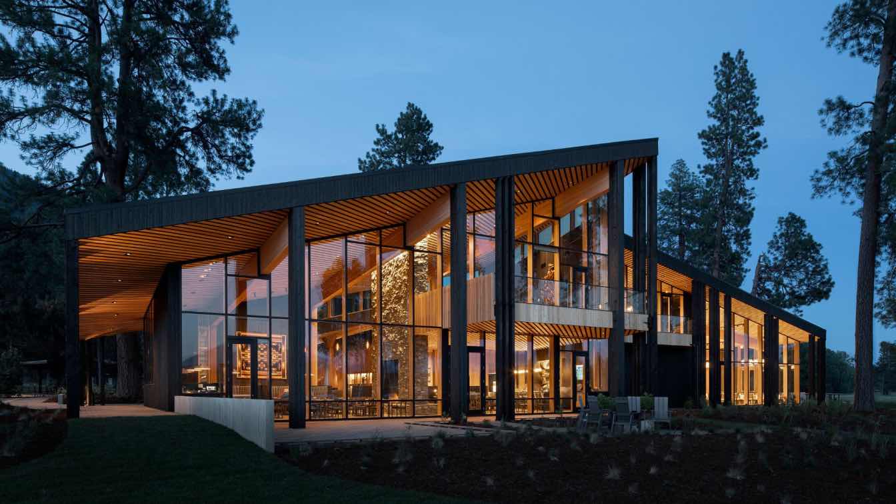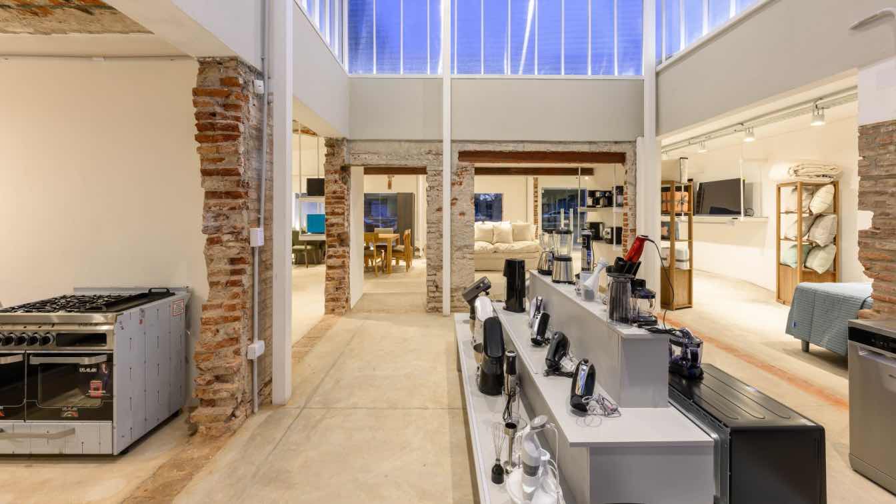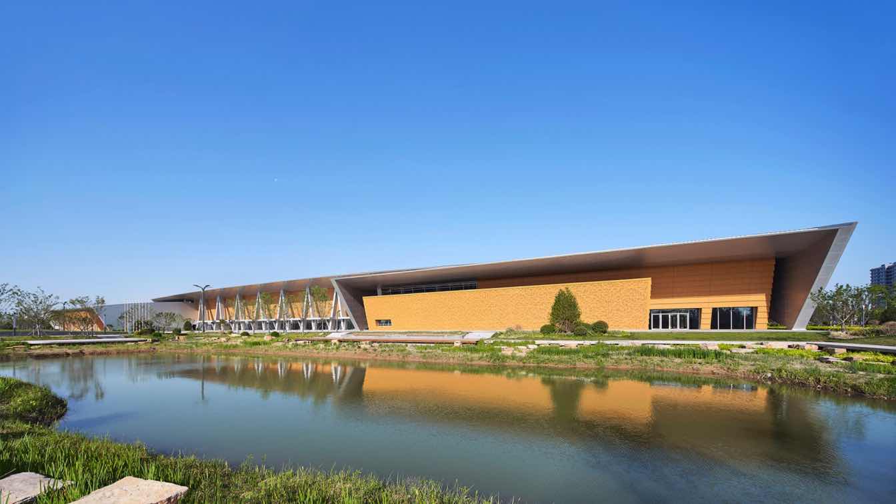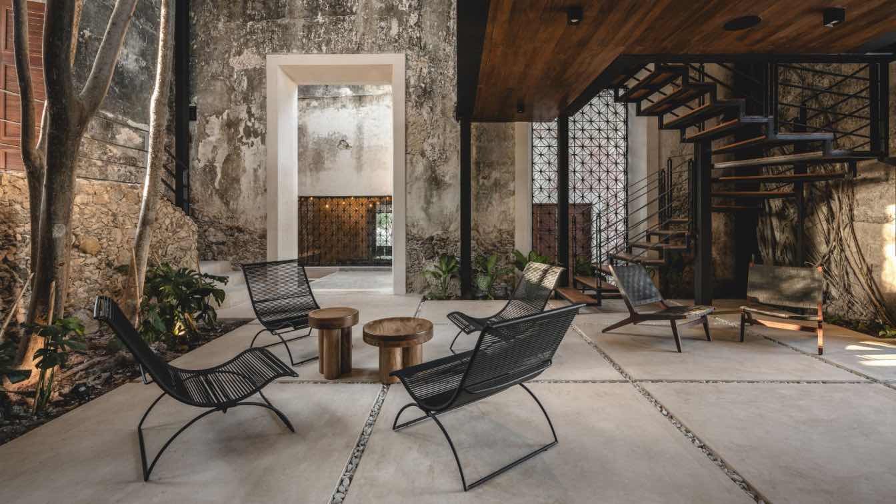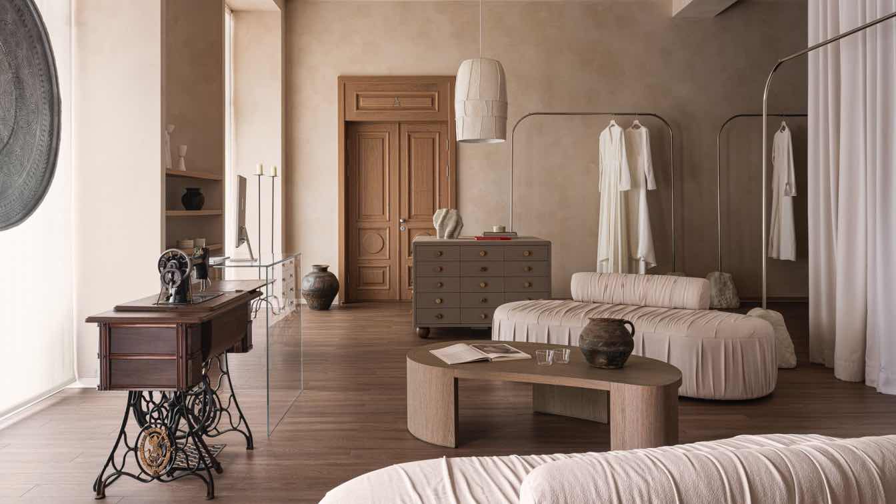The evolution of working styles, driven by collaboration, flexibility, well-being, and technology integration, has led to the creation of high-rise office Park, catering to the modern workforce's need for open-plan layouts and breakout spaces that foster informal interactions and innovation while prioritizing employee well-being.
Project name
Navratna Corporate Park
Architecture firm
INI Design Studio
Location
Ahmedabad, Gujarat, India
Photography
Karan Gajjar / The Space Tracing Company
Principal architect
Jayesh Hariyani
Design team
Jayesh Hariyani, Nikul Shah, Bhavna Prabhakaran, Sanand Telang, Gaurang Joshi, Amit Mehta, Nikul Shah
Interior design
INI Design Studio
Structural engineer
N K Shah Consulting Engineers LLP
Environmental & MEP
INI Infrastructure & Engineering
Landscape
INI Design Studio
Lighting
INI Design Studio
Tools used
Autodesk AutoCAD, Autodesk Revit, Rihnoceros 3D, SketchUp, Adobe Photoshop, Adobe Illustrator
Construction
Navratna Buildcon
Client
Navratna Buildspace LLP
Typology
Corporate & Commercial › Retail
To Chaoshan contemporary artist Mr. Zheng Shaowen, whose “Yingge Dance” Series anchors the design in local cultural identity. To Lin Xu of Matrix Electronic Band, for composing “Clash with Fate”—an electrifying track that fuses the heroic shouts of Yingge with modern beats, capturing the tension and fusion of tradition and modernity.
Architecture firm
AD ARCHITECTURE
Location
Shantou, Guangdong, China
Photography
Ouyang Yun. Video production: Flight Film
Principal architect
Xie Peihe
Design team
AD ARCHITECTURE
Material
wooden flooring,Moorgen, marble, Italian handmade paint
Typology
Commercial Architecture
Set within the historic Samuels Glass building, the new Pullman Market offers a symphony of sensory delights that invite visitors to embark on a journey of discovery with the rich foodways and bounty of Texas.
Project name
Pullman Market
Architecture firm
Clayton Korte
Location
Historic Pearl, San Antonio, Texas, USA
Photography
Casey Dunn, Korta Photography
Design team
Sam Manning, AIA, Partner. Stephen Williams, AIA, Architect. Amy Smith, AIA, Architect (former). Michael Maddox, AIA, Architect (former)
Collaborators
Operator: Emmer and Rye Hospitality Group. Management: Oxbow Development, Pearl
Interior design
Joel Mozersky Design
Civil engineer
Pape Dawson Engineers, Inc.
Structural engineer
Lundy & Franke Engineering, Inc.
Environmental & MEP
Glumac
Landscape
Word + Carr Design Group
Construction
Joeris General Contractors, Ltd.
Client
Pullman Market LLC, The Historic Pearl
Typology
Commercial › Market Hall
lanned and built in the early 1970’s, Black Butte Ranch sits the base of The Three Sisters mountains in the Oregon’s Central Cascades, the gateway to Oregon’s high desert from the Central Willamette Valley.
Project name
Black Butte Ranch Lodge
Architecture firm
Hacker Architects
Location
Sisters, Oregon, USA
Photography
Jeremy Bittermann
Design team
Design Principal: Corey Martin. Project Manager: Nick Hodges. Project Architect: Scott Mannhard and Brendan Hart. Architectural Design Team: John Dalit, Jake Freauff, Matthew Sugarbaker, Charles Dorn. Interior Design Principal: Jennie Fowler. Interior Designer: Mayumi Nakazato.
Collaborators
Bargreen Ellingson Restaurant Supply and Design
Civil engineer
Harper Houf Peterson Righellis Inc. (HHPR)
Structural engineer
Madden & Baughman Engineering
Environmental & MEP
PAE Consulting Engineers, Listen Acoustics
Landscape
Walker Macy Landscape Architecture
Lighting
Luma Lighting Design
Construction
Kirby Nagelhout
Typology
Commercial › Lodge
Natalia Hogar is the result of an architectural intervention based on a deliberate duality: preserving and exposing the history of a deteriorated old house, while introducing a contemporary, functional, and modular language. Led by SET arq in collaboration with Fruto Arq, the project transforms the original dwelling into a commercial space with str...
Project name
Local Natalia Hogar
Architecture firm
SET arq
Location
Córdoba, Argentina
Photography
Gonzalo Viramonte, Clara Viviani
Principal architect
Carlos Arias Yadarola, Pedro Ruiz Funes
Design team
Ivo Ballardini Catalina Zeverin
Collaborators
Carolina Rufeil
Structural engineer
SET arq
Environmental & MEP
SET arq
Landscape
Francisco Pascualini
Material
Metal, streched canvas
Typology
Commercial Architecture › Showroom
he Yellow River Delta Agricultural Product Trading Service Center is located in Binzhou City, Shandong Province, south of the 5th Changjiang Road and west of the 18th Bohai Road.
Project name
Yellow River Delta Agricultural Product Trading Service Center
Architecture firm
Architectural Design & Research Institute of Zhejiang University
Location
Binzhou, Shandong, China
Collaborators
Architectural designers: Qiu Wenxiao, Zhu Rui, Xu Sun, Qiu Jiajun, Xia Nan. Structural designers: Shen Jin, Wang Jun, Cheng Ke, Xie Liao, Wang Chengzhi, Li Li, Pan Qingxiang, Kong Huawei. Water supply and drainage system designers: Chen Ji, Chen Fei, Zhao Jieqin. Curtain wall designers: Bai Qi'an, Chen Dong, Yu Hao, Shen Zhiyuan, Yang Dongyan, Zhang Moran. Intelligent designers: Jiang Bing, Wang Fei
Interior design
Li Jingyuan, Fang Yu
Environmental & MEP
Electrical designers: Zheng Guoxing, Yang Kai, Ding Li, Fan Hongjian. HVAC designer: Yu Lilun
Landscape
Gao Fei, Ye Xingxing, Li Xianying, Wang Chunxi, Xu Weidong
Lighting
Pang Xiaoxiao, Lu Danyu, Huang Chunling, Xiao Shuzheng
Material
Reinforced concrete frame + bowstring arch truss
Client
Shandong Binda Industrial Group Co., Ltd.
Typology
Commercial Architecture
Hacienda Kikteil is reborn as an emblematic restoration project for the clubhouse of an exclusive residential lot development, led by the visionary developer DESUR.
Project name
Hacienda Kikteil
Architecture firm
Boide, MAGV Arquitectos
Location
Merida, Yucatán, Mexico
Photography
Manolp R Solis
Principal architect
Claudina Diaz d., Maria Santos A, Miguel Ángel González V.
Design team
Claudina Diaz, Maria Santos, Miroslava Ramirez, Adriana Loría, Guillermo Sánchez
Interior design
Boide Estudio
Supervision
Rubén Calderón
Construction
Racma Arquitectos
Material
Wood, Stone, Concrete
A new bridal boutique-atelier by the Arshaev sisters has opened in the heart of Makhachkala—a space where design tells the story of the brand. The concept and execution of the project were entrusted to Arever Space, led by Aida Ragimkhanova. I
Project name
A new sound of tradition in the design of Arshaevy Wedding Atelier
Location
Makhachkala, Dagestan, Russia
Photography
Sergey Krasyuk
Interior design
Aida Ragimkhanova, Founder of Arever Space
Client
Arshaevy Wedding Atelier
Typology
Commercial › Wedding Fashion Boutique

