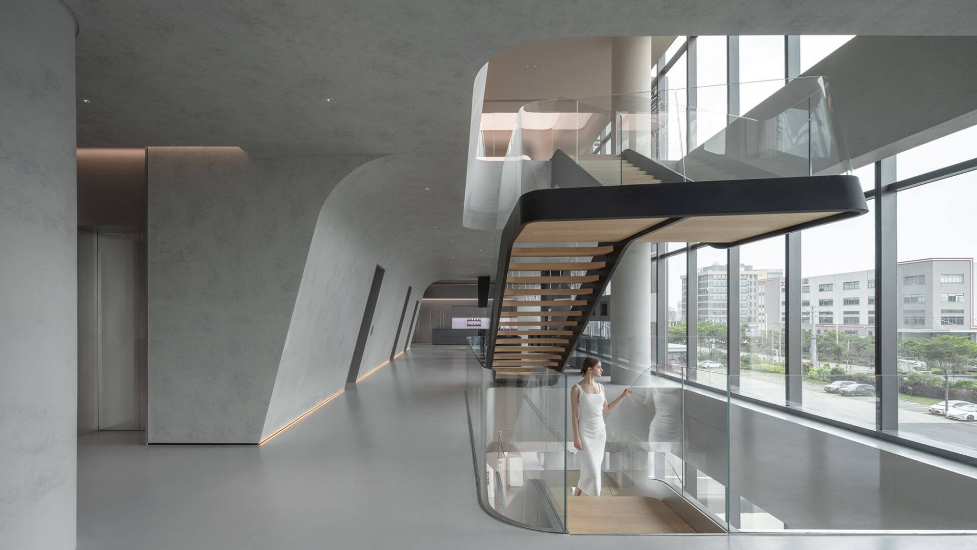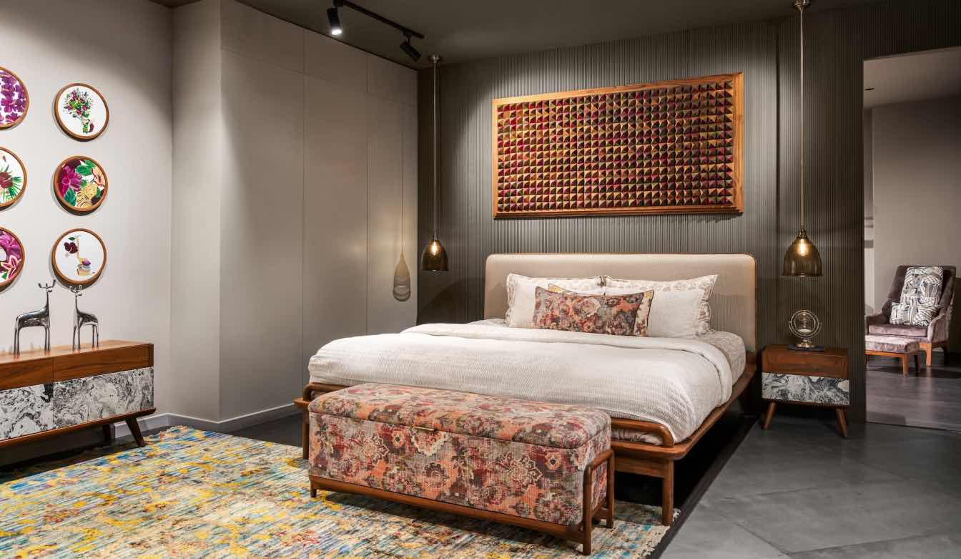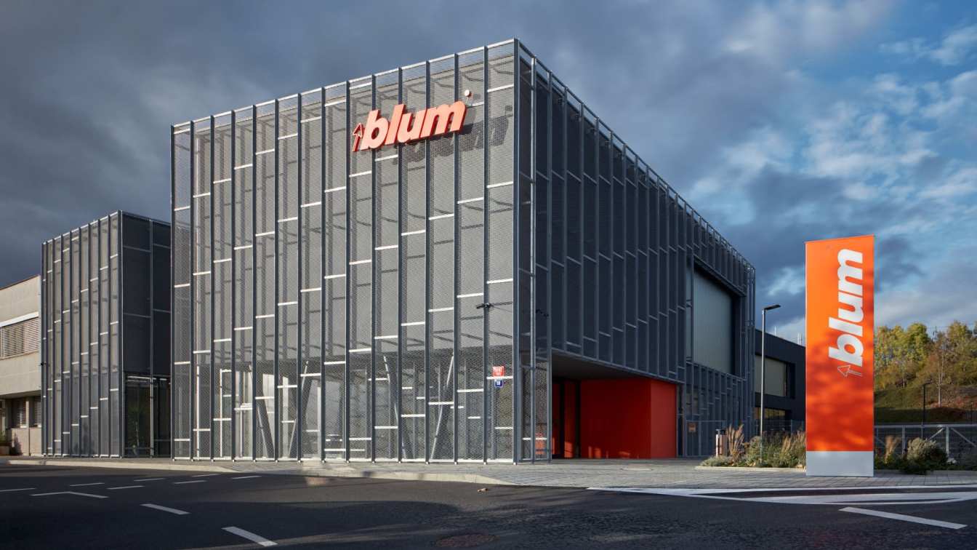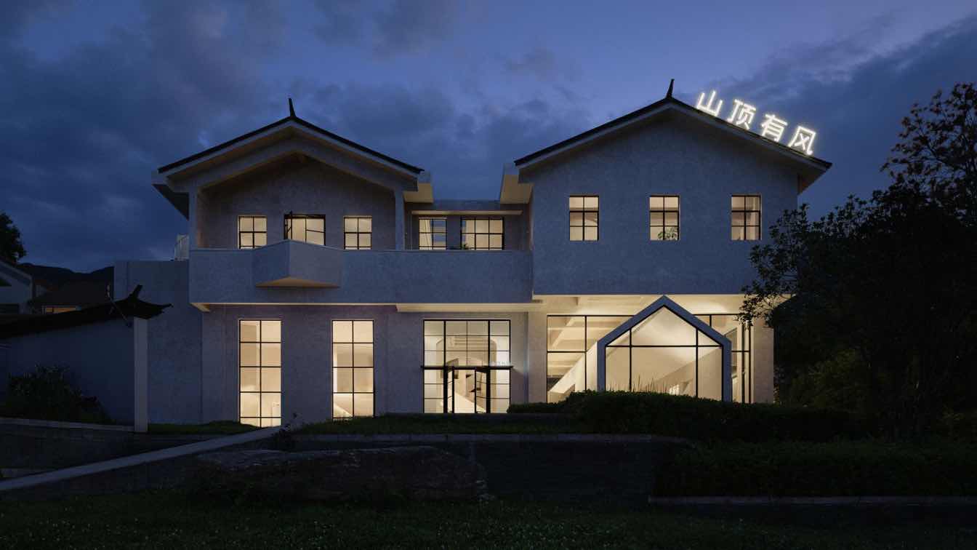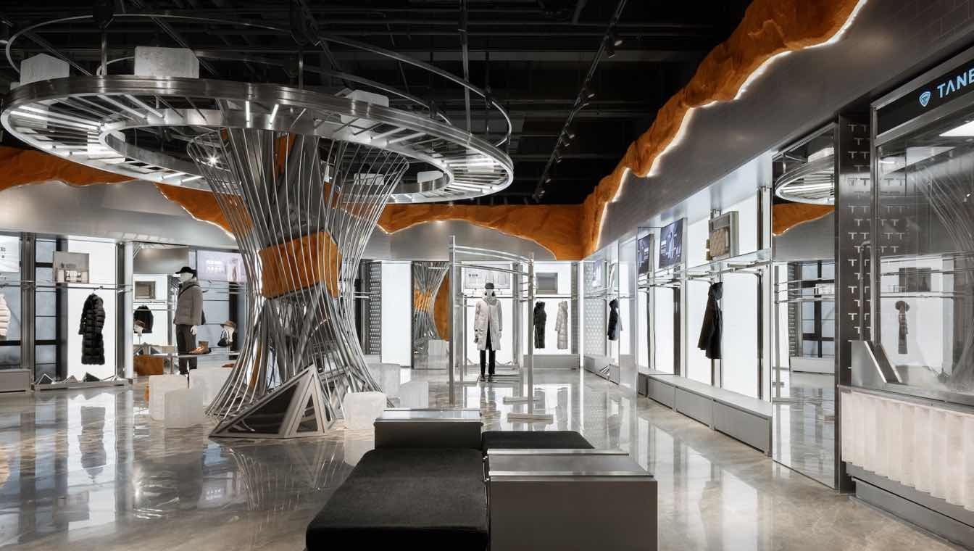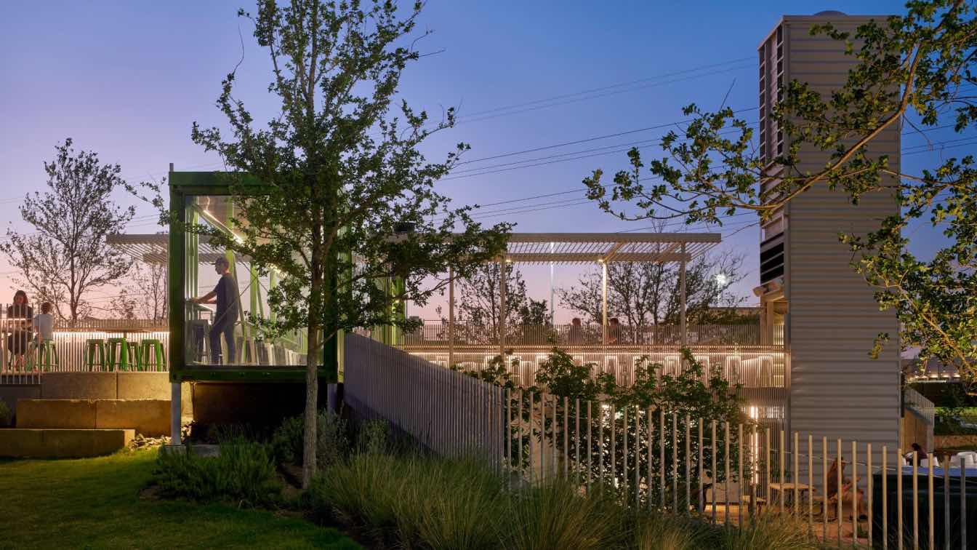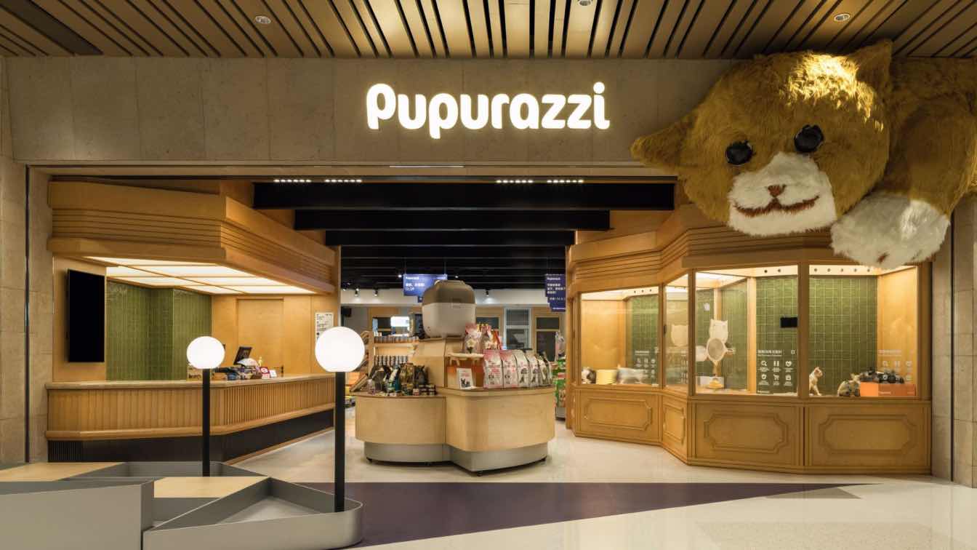Pininfarina Architecture's mission is to develop timeless beauty, simultaneously embracing, but not being affected by, the increasingly rapid changes in society and around the world. Beauty, not just for its own sake, but with a distinct identity, significance, and, above all, impact.
Project name
Higold's Interstellar Headquarters
Architecture firm
Pininfarina Architecture
Location
Shunde District, Foshan, Guangdong
Principal architect
Fan Junjian, Zhou Xuanzhuo
Design team
Huang Chenxi, Liu Shuqi, Liu Ying, Zhang Jieying, Fang Guiyun, Huang Qiqi, Zhou Jing, Deng Changyi, Hao Xingyun, Guo Chao, Wu Leqing, Zhong Jinghong, Lai Hongfa
Collaborators
Main Suppliers: BUMBLEBEE, TONG, CR CEMENT, SIMPLE, BAINENG, RISING, SZMOKE
Construction
Shunde Xingshi Decoration Engineering Co., Ltd.
Typology
Commercial › Office
Nestled in the heart of Bengaluru, Alankaram’s latest showroom spans across 24,000 sq. ft. of meticulously designed space. Each floor embodies the perfect balance between traditional craftsmanship and modern aesthetics, showcasing over 500 bespoke furniture pieces.
Project name
Alankaram's Flagship Furniture Store
Architecture firm
Anupriya Sahu
Location
Bengaluru, India
Photography
Spacescape Photography
Typology
Commercial › Store, Showroom
Blum, the world’s leading manufacturer of furniture fittings, is a synonym for a brand that sets trends in its field, where the search for new paths and sophistication is a given. Absolute engineering precision, maximum attention to detail and a highly individualized approach are hallmarks of Blum’s work.
Project name
BLUM Headquarters
Architecture firm
QARTA Architektura
Location
Kolbenova 881/19, Vysočany, 190 00, Prague, Czech Republic
Principal architect
Jiří Řezák, David Wittassek, Pavel Fanta
Collaborators
Furniture and interior design: BLUM [Richard Sajdl]. Construction management and technical supervision: MDA [Jan Hrubeš]. Statics: 4statiX [Libor Voborský]. Landscaping: Terra Florida [Jan Sulzer]. Ventilation, heating and cooling ceiling systems: WATÓ. Fire safety solutions: Peritas. Custom furniture: U Pilouse. Acoustic panelling supplier: ESPRIT.
Built area
Built-up area 907 m²; Gross floor area 1,728 m²; Usable floor area 1,602 m²
Material
Expanded metal – facade of the front part of the building. Galvanized floor squares – flooring. Colored MDF – furniture models in the showroom
"Shan Ding You Feng" is a brand under "Mu Shi Photography," specializing in travel photography. With a brand philosophy of "poetic, romantic, and artistic," it creates timeless collections of love, prolonging emotions and memories, and capturing love stories through photography.
Project name
Shan Ding You Feng
Architecture firm
Aurora Design
Location
Dali City, Yunnan Province, China
Photography
Na Xin from INSPACE. Video:WM STUDIO
Principal architect
Yang Xuewan
Collaborators
Rebuilding Space Lab
Interior design
Aurora Design
Tools used
AutoCAD, Autodesk 3ds Max, SketchUp
Construction
Rebuilding Space Lab
Material
Art Paint, Lime Stone
Client
Mu Shi Photography
Typology
Commercial › Photography Art Space
TANBOER, a homegrown brand from Qingzhou, China, has firmly established itself as a leading down clothing brand for the frigid northern winters. Over the past 25 years, TANBOER has undergone significant growth, evolving beyond a singular functional focus to align closely with contemporary trends.
Project name
TANBOER Outdoor Experience Concept Store 6.0
Architecture firm
TANBOER, STILL YOUNG
Typology
Commercial Store › Retail
Architects Carolina Rauen and Larissa Garbers are responsible for the design of the headquarters of Construtora e Incorporadora Cechinel, located in the city of Balneário Camboriú, state of Santa Catarina, Brazil. The 813m² office, on the seafront, has its own sector for receiving clients, suppliers and employees.
Project name
Cechinel Headquarters
Architecture firm
Rauen Garbers Arquitetura
Location
Balneário Camboriu, Brazil
Photography
Fabio Junior Severo
Principal architect
Carolina Rauen, Larissa Garbers
Design team
Carolina Rauen, Larissa Garbers, Mariana Andrade
Collaborators
Madeira Certa
Interior design
Carolina Rauen, Larissa Garbers
Civil engineer
Cechinel engineering
Structural engineer
Cechinel engineering
Environmental & MEP
Cechinel engineering
Construction
Cechinel engineering
Supervision
Cechinel engineering
Tools used
AutoCAD, SketchUp, Adobe Photoshop
Material
Natual Oak Wood, Glass, Travertine Marble
Client
Cechinel engineering
Mark Odom Studio, the Austin based award winning architecture firm, designed Austin’s exciting new hospitality and entertainment complex, The Pitch, using shipping containers. The first-of-its-kind design in Austin is made up of 23 repurposed containers.
Architecture firm
Mark Odom Studios
Location
Austin, Texas, USA
Interior design
Mark Odom Studio
Civil engineer
LandDev Consulting
Structural engineer
Leap Structures
Environmental & MEP
Bay & Associates, Inc.
Visualization
MAQE Rendering
Construction
Citadel Development Services, Austin Commercial
Client
Karlin Real Estate
Typology
Hospitality Architecture
Walking into the Pupurazzi Pets Asian Flagship Store feels like a dreamland carefully designed for pet lovers. Here, all pet-related services and products are brought together, with every corner thoughtfully curated to meet the diverse needs of both you and your pets, making each transition between spaces filled with fun and surprise.
Project name
Pupurazzi Pets Asian Flagship Store
Architecture firm
Gokan Studio
Photography
Here Space Photography
Interior design
Gokan Studio
Material
Micro cement, art paint, tile, aluminum, stone, acrylic, PVC floor
Typology
Commercial Architecture › Store

