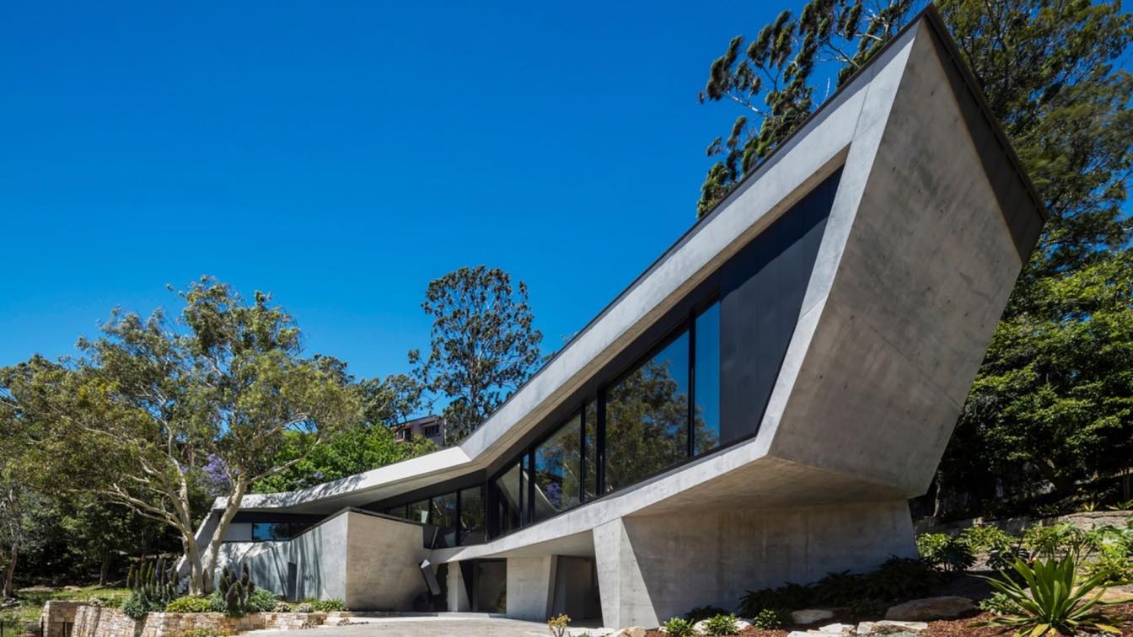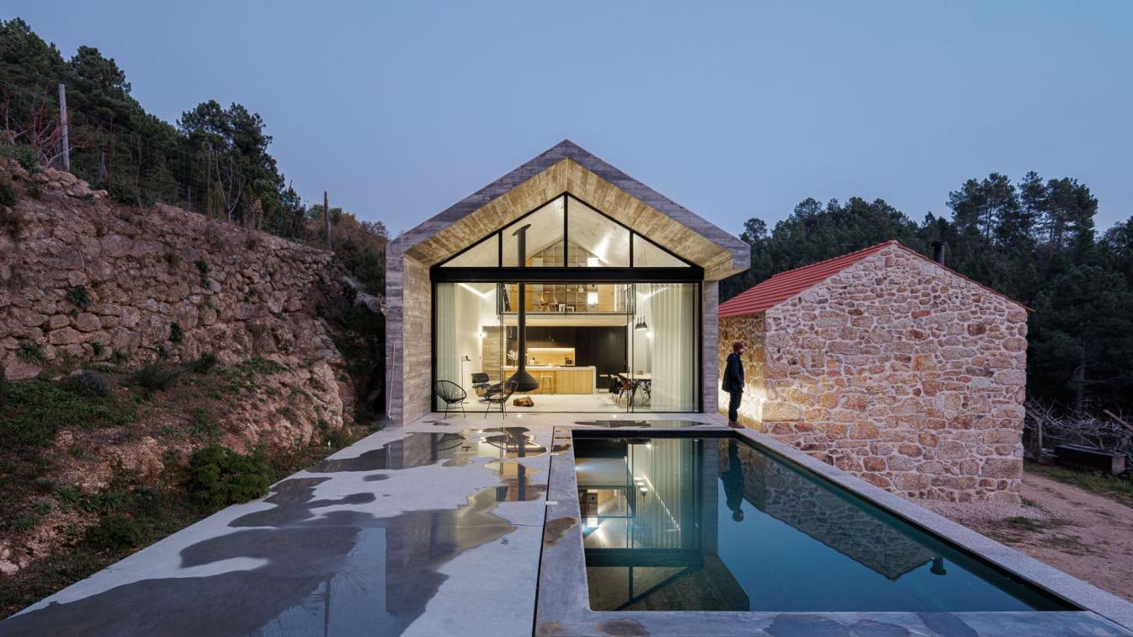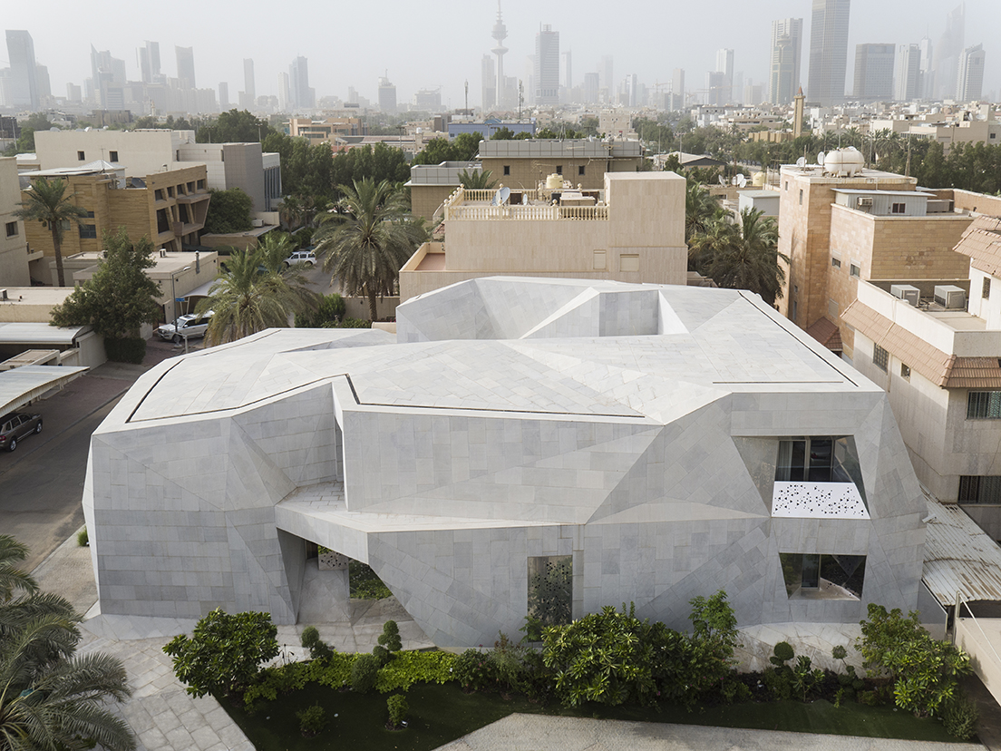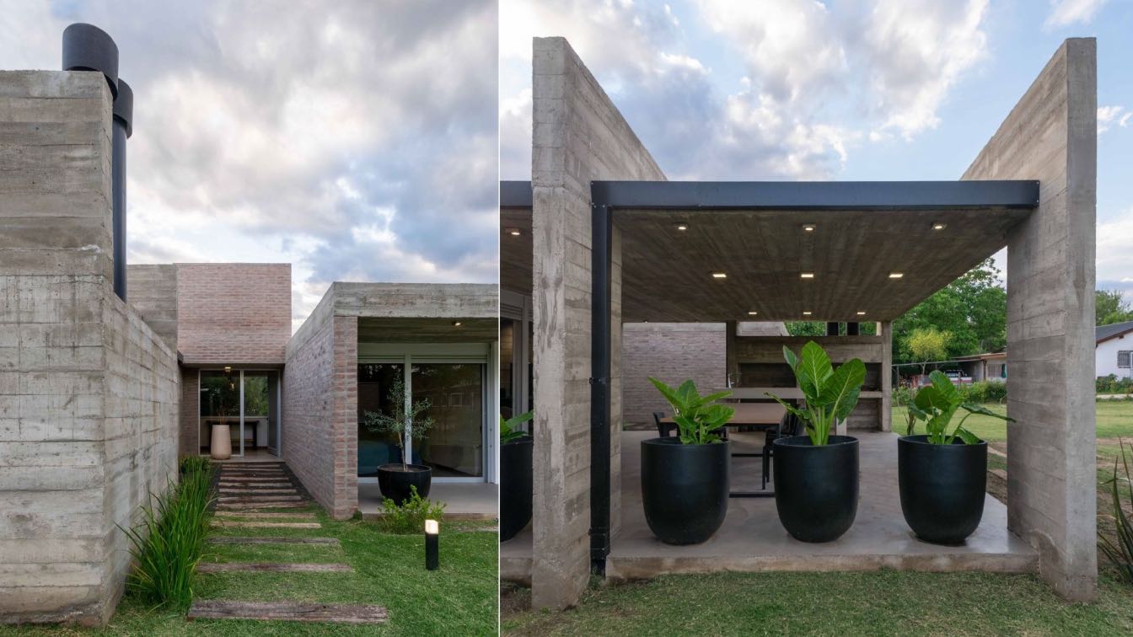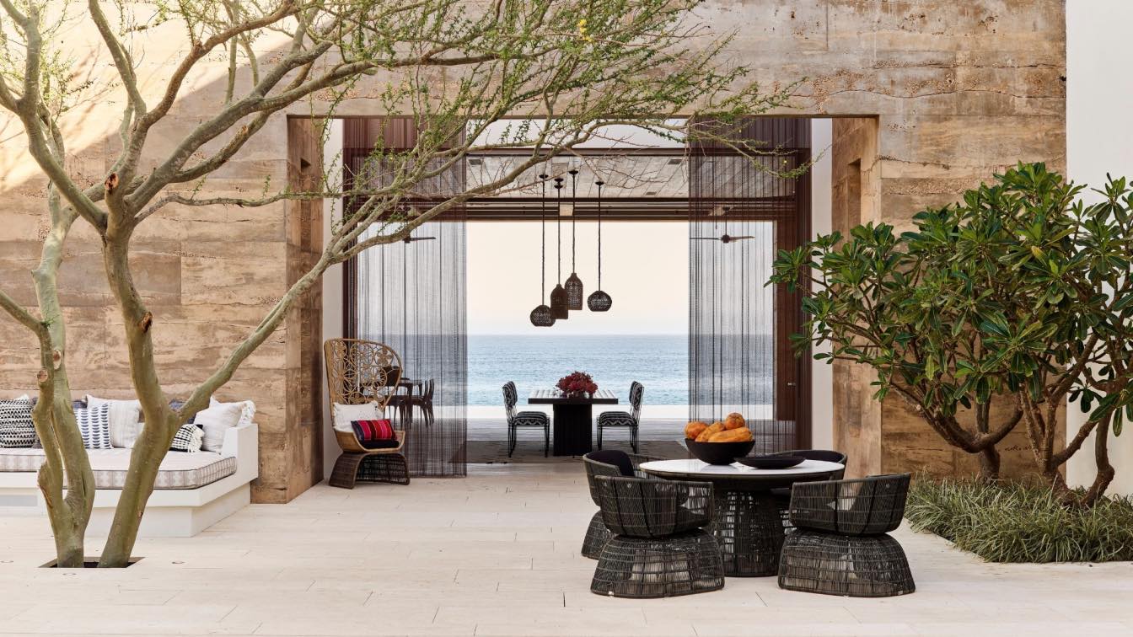Terroir: The history of the single-family house in Sydney during the last century is one that fuses an evolving approach to our relationship with the landscape with a history of experimentation in residential house design. These two strands have come together most memorably in the occupation of the steep and often spectacular landscapes around the inner harbour and the modes of habitation made possible in the way these houses relate to their site and Sydney’s benign climate.
This project is sited in one of these classic Sydney contexts, Castle Cove, where steep ravines contain tributaries that flow through angophora bushland down to the harbour. The sandstone geology is omnipresent and takes many forms, from mighty escarpments to minor ripples in the bedrock. These landscape tectonics inform the design, where a concrete shell of irregular geometry steps around outcrops and contours, creating an indeterminate form that is distinctively new but also could equally be a strange object ‘unearthed’ in excavation. Either way, the concrete element reverberates with the site geometry while forming a built escarpment that provides a plateau for habitation.
 image © Brett Boardman Photography
image © Brett Boardman Photography
The concrete escarpment is roofed in a zinc membrane that folds over to form a smaller pocket to the rear containing private rooms. Both materials will patinate over time, moving again from a “new” to “pre-existing” form. The infrastructural nature of this primary gesture has in its counterpoint the means of occupying the house through a series of crafted timber linings that enableoccupation of this concrete landscape with a spirit and glamour reminiscent of the California’s mid-century houses by John Lautner and others. The resulting interior spaces connect inhabitants with the monumental and wonderous nature of the landscape yet still provide intimate moments for occupation that are so necessary for everyday life.
These linings are further embellished with a number of steel, brass and mirror inserts that are like devices or instruments that start in the practical requirements of occupation, given their basis in linings, benches, windows and skylights. The common thread through each instrument is the further diffusion of the concrete container both physically (in fissures and pockets that increase its porosity) and perceptually (through mirrors, skylights passing through all levels, openings that limit acoustic privacy) that serve to mentally expand the scale of the building. In every case, the instruments serve to intensify the relation between occupants and landscape so directly established by the primary concrete form.
 image © Brett Boardman Photography
image © Brett Boardman Photography
This strong connection to place has also led to passive house strategies embedded in and intertwined through the form of the structure. The basement acts as a cold sink that allows for cool air to be constantly drawn through the main living spaces via floor vents and operable skylights purposely tilted north to draw heat and assist in the convection process. Combined with cross ventilation, generous overhangs, thermal mass, double glazing with internal and external blinds and a hydronic under floor heating system these passive strategies have produced a thermally stable environment for the occupants that requires little active power consumption.





























Interiors: TERROIR in collaboration with Pascale Gomes-McNabb Design
Interior Styling: Pascale Gomes-McNabb Design
Lighting Design: TERROIR in collaboration with Pascale Gomes-McNabb Design
ESD Advice and Thermal Modelling: Beckham Price – SBE (Sustainable Built Environments)
Structural Engineer: Kevin Mongey Simpson Design Associates (SDA Structures)
Hydraulic Engineer Design: Andreas Heintz – Warren Smith and Partners
Hydraulic Engineer Site: Michael Frost
Builder Concrete Structure: Tony Olding
Exterior and Interior finishing: Ed Callanan – Callanan Constructions Builder
Concreter: GD Concrete
Concrete Finishing: Stoneart
Roofing and Soft metalwork: ARC Roofing
Joinery: Rintoul
Metalwork and Structural Steel: Salken Engineering
Electrical: Steve Nee - CandSnee
Plumbing: Innerwest Plumbing
Windows: Vistrosca Sliding Windows and Pivot doors
Skylights: Atlite Skylights
Bushfire Curtains: Greene Fire
Principal Certifying Authority: Anthony Protas Consulting Pty Ltd
About
TERROIR is a collective of architects and urbanists dedicated to producing work that increases the connection between people and the places they inhabit. With offices in Australia and Denmark, TERROIR engages in the world from opposite corners of it, bringing breadth and depth of experience and multiple perspectives on the fragility of our world and the need to care for it. TERROIR is a statement about the honour of being invited by others to work in their territory and the importance of seriously assessing if one can make a contribution before accepting. It is a responsibility to be working in different places, and to do so cannot be considered an inevitable right bestowed by a globalised economy. We demand of ourselves and our clients that every commission creates a lasting social, economic and environmental impact specific to that place and which transcends the project itself.
Their Australian projects are situated on Aboriginal land, or Country – a constellation of territories that were never ceded. The kinship systems connected to Country are complex and overlapping and so do not always overlap neatly with specific project locations. We therefore acknowledge collectively the Bunnerong, Dharug, D’harawal, Eora, Gai-maragal, Gundungara, kriwalayti, nipaluna, pataway, trumanyapayna, turikina truwala and Wann nation groups and kinship systems on whose Country we have worked. Their continuing custodianship of the land and generous leadership is a critical part of our future.

