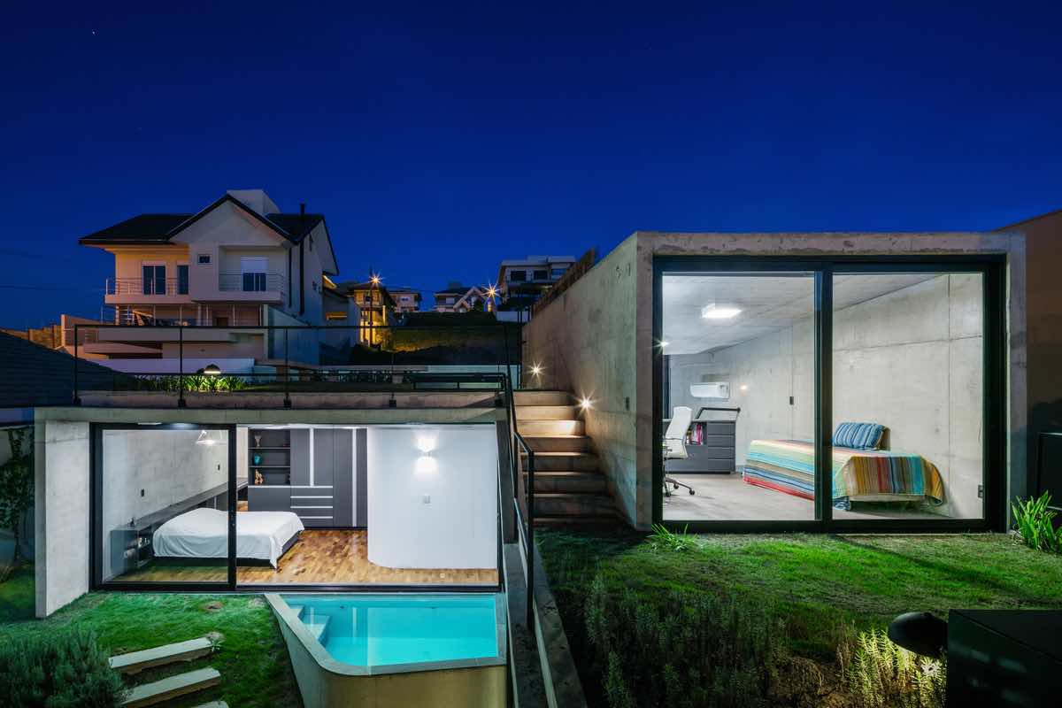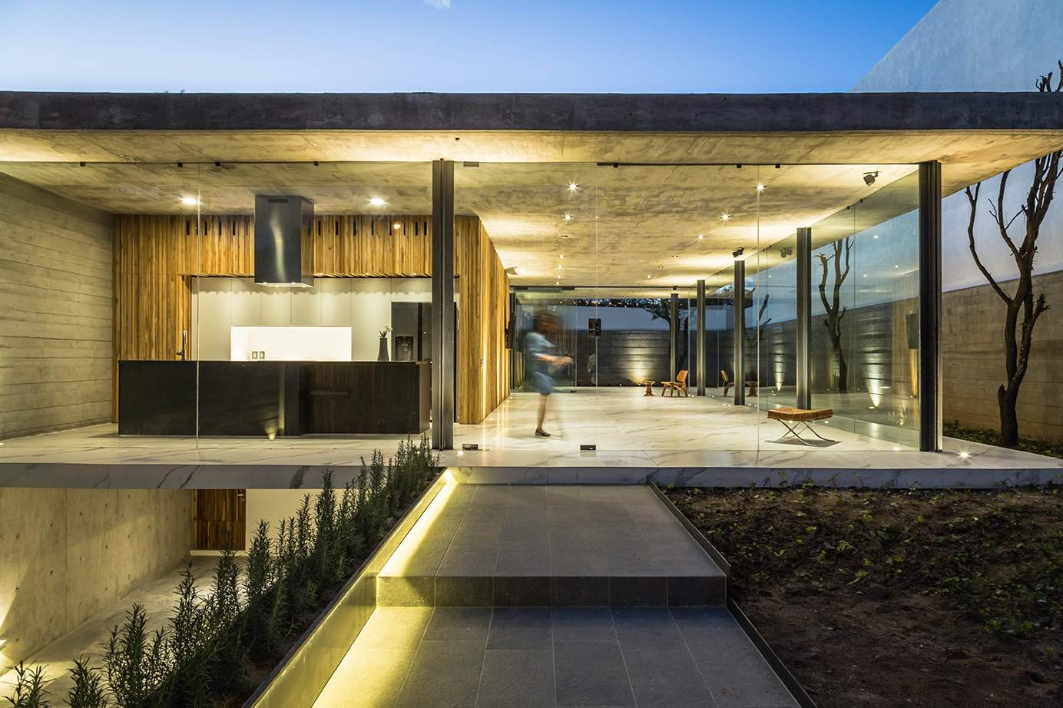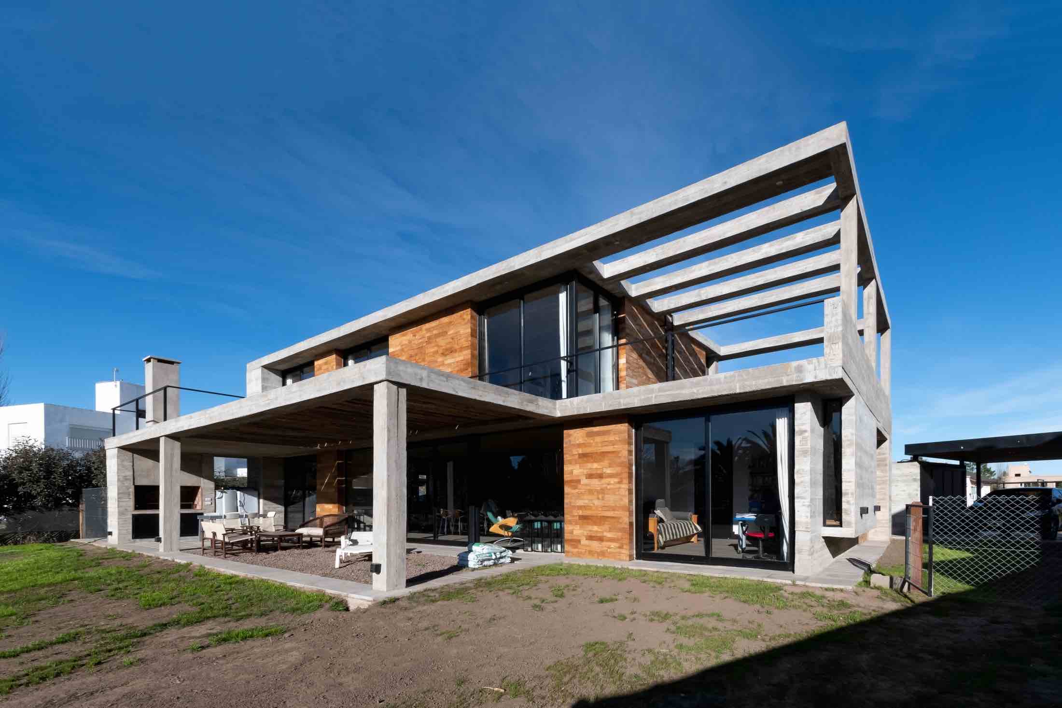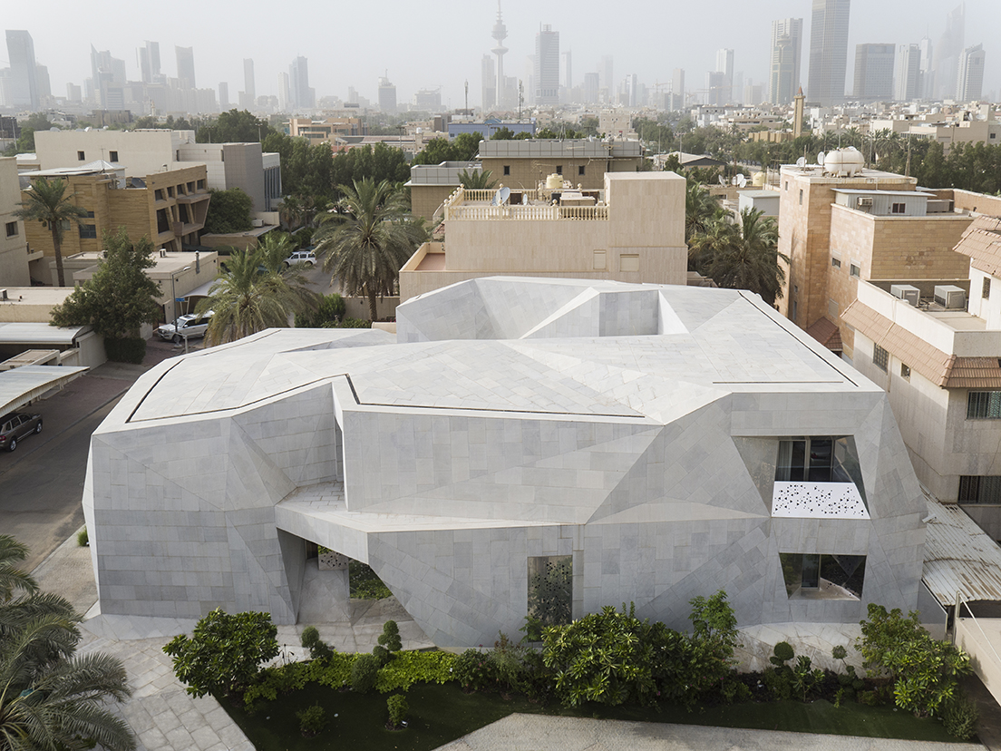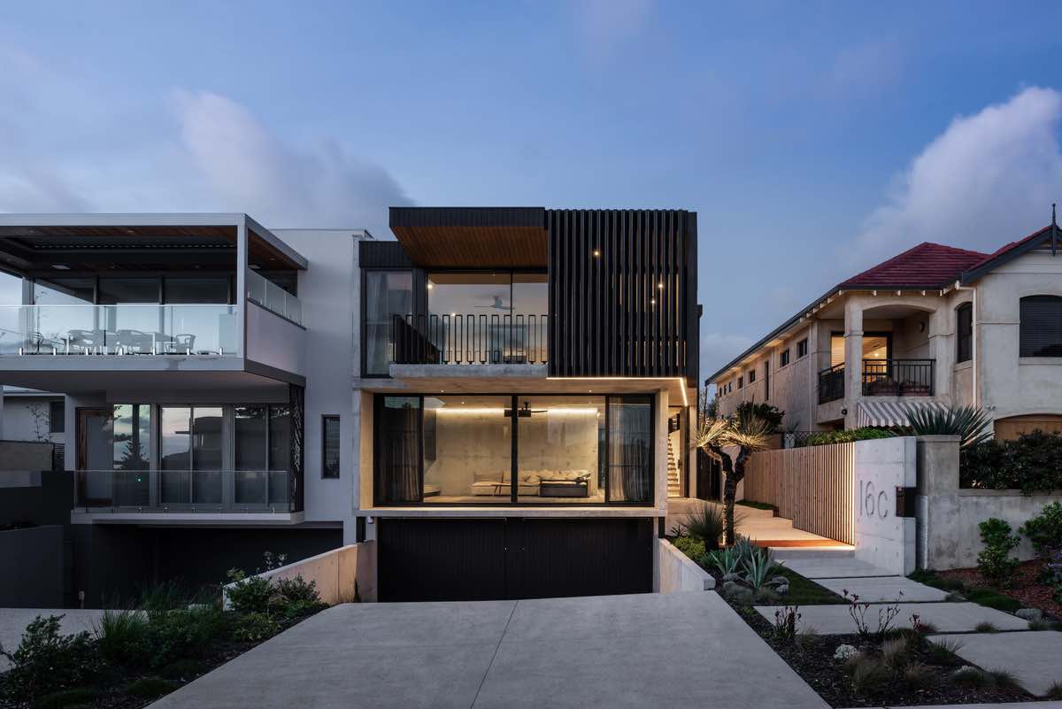The São Paulo-based architectural studio OBRA Arquitetos has designed ''LEnS house'' a single family house that located in São José dos Campos, São Paulo, Brazil.
Project description by the architect:
House built for a couple with the idea of providing a contemplative and reflective space. This theme was addressed in two ways:
A more intimate, where the whole house is organizes arroud a small patio and differeneces in levels. This internal patio allows a visual contact between the environments of the house, approaching the residents. Nature, on this small scale, can be observed according to the variations of the seasons.
 image © Nelson Kon
image © Nelson Kon
 image © Nelson Kon
image © Nelson Kon
A curved glass was drawn so that the patio space had no segmentation at its edges and space could be seen through a lens. The theme was also approached on the scale of the landscape: The land has a wide view of the Serra da Mantiqueira. Thus, starting from the most intimate dimension, traveling almost a spiral, one can climb up on the landscaped roof and observe the landscape amplitude. In this way the house appropriates the surrounding landscape. The Mantiqueira mountain is part of the garden of the house.
 image © Nelson Kon
image © Nelson Kon
 image © Nelson Kon
image © Nelson Kon
 image © Nelson Kon
image © Nelson Kon
 image © Nelson Kon
image © Nelson Kon
 image © Nelson Kon
image © Nelson Kon
 image © Nelson Kon
image © Nelson Kon
 image © Nelson Kon
image © Nelson Kon
 image © Nelson Kon
image © Nelson Kon
 image © Nelson Kon
image © Nelson Kon
 image © Nelson Kon
image © Nelson Kon
 image © Nelson Kon
image © Nelson Kon
 image © Nelson Kon
image © Nelson Kon
 image © Nelson Kon
image © Nelson Kon
 Ground Foor Plan
Ground Foor Plan
 First Foor Plan
First Foor Plan
 Second Foor Plan
Second Foor Plan
 Section
Section
Architect: OBRA Arquitetos
Team: João Paulo Daolio, Thiago Natal Duarte, Diogo Cavallari
Structural engineer: Rodrigo Freitas
Location: São José dos Campos, São Paulo, Brazil
Area: 202 m²
Year: 2014
Photographer: Nelson Kon
Construction: Truzzi Engenharia

