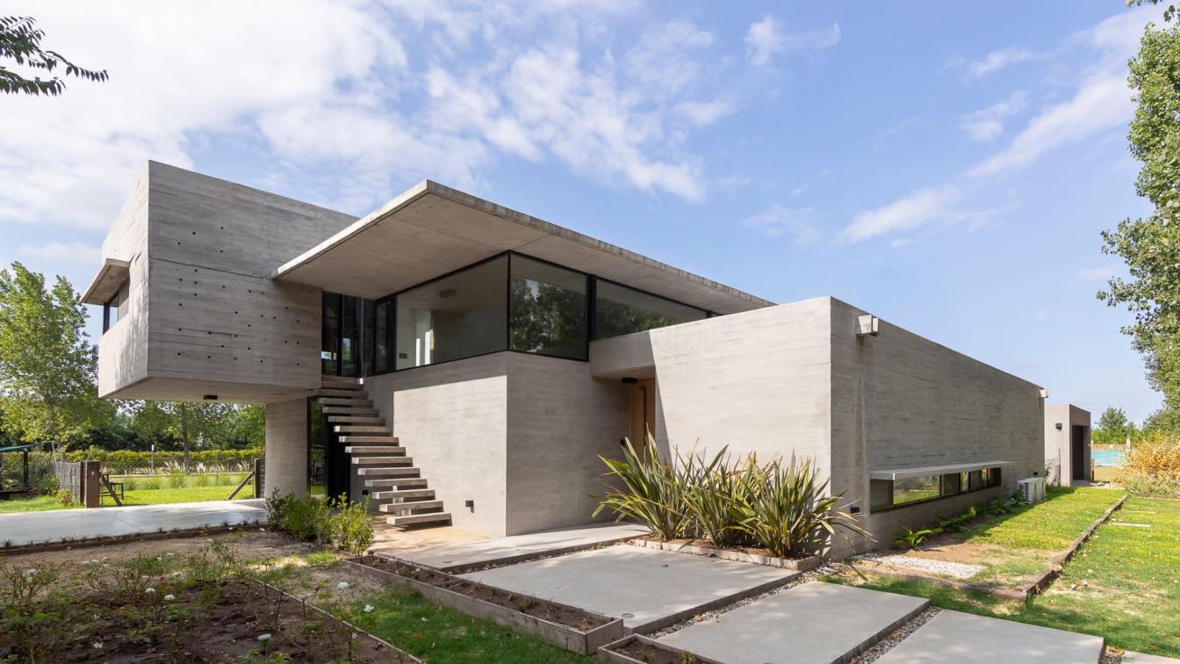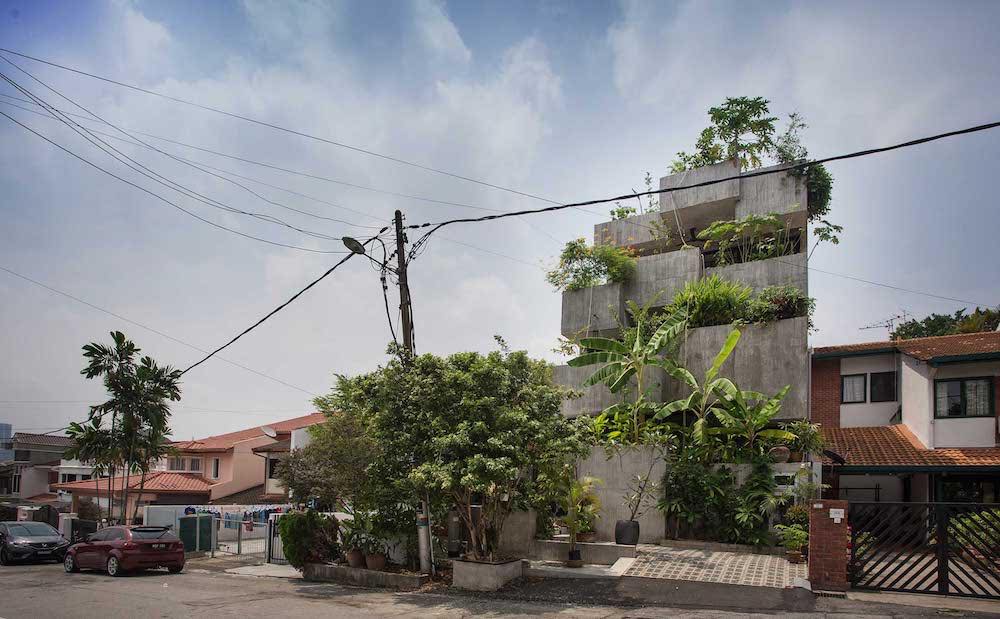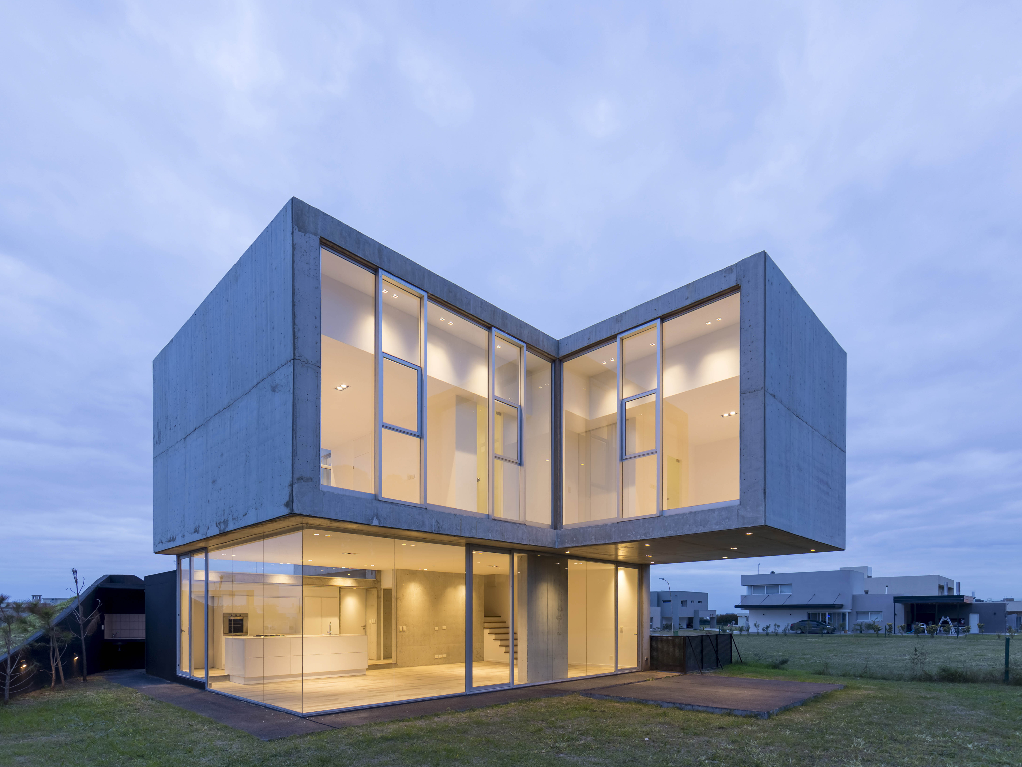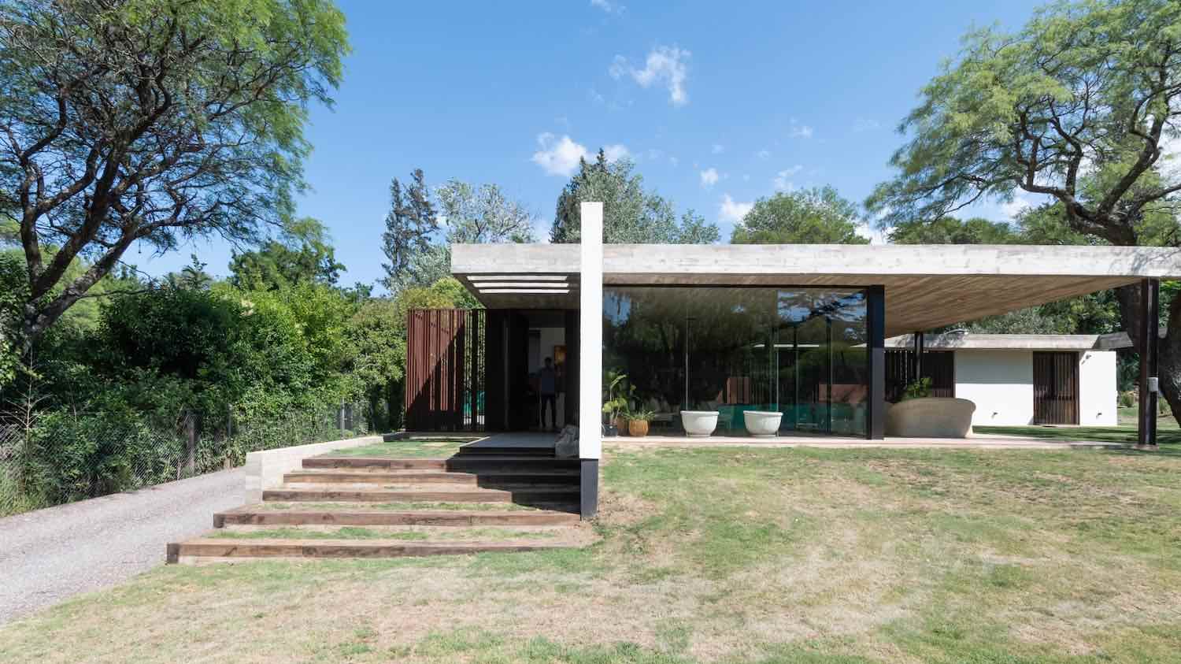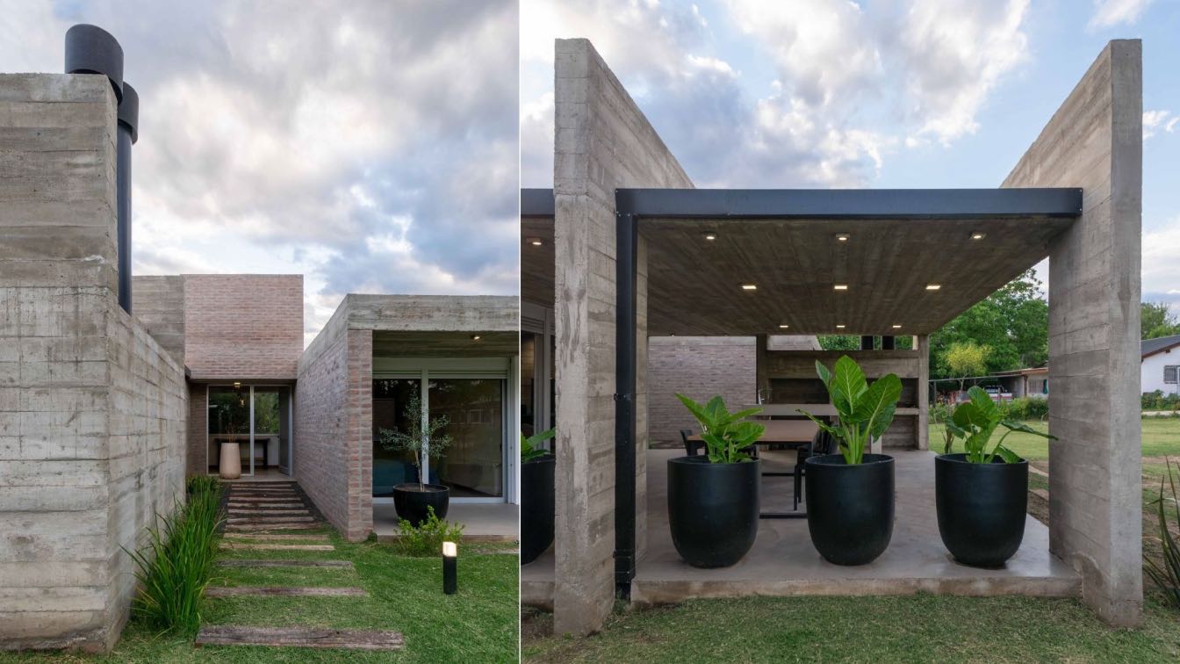Pablo Gagliardo: Single-family home, located in a gated community a few kilometers from the city of Rosario, on a double corner lot. The house is basically made up of two volumes, one on the ground and the other suspended, connected by an ethereal slab that contains the large main space of the house.
The lower volume is closed to the street, to the south, and houses the intimate sector of the master bedroom, dressing rooms, and study, while the raised volume opens to the north and contains the rest of the bedrooms and service areas.
The intermediate deck covers the kitchen, dining room and living room, it is materialized as a thin sheet of reinforced concrete that floats over that great space of greater height.
In contrast, the gallery, which doubles the surface of the social areas of the house, is generated under the massive block of bedrooms, containing and controlling the outdoor space, dining room, living room and barbecue area.
Both spaces are integrated through large sliding openings, eliminating the limits of each one, linking the exterior with the interior, doubling the space and the surface.
Visible reinforced concrete is worked in all the structural and enclosure elements, combined with thin metal columns to achieve the lightness of the slab floating over the social area, conceived as the heart of the house.











































