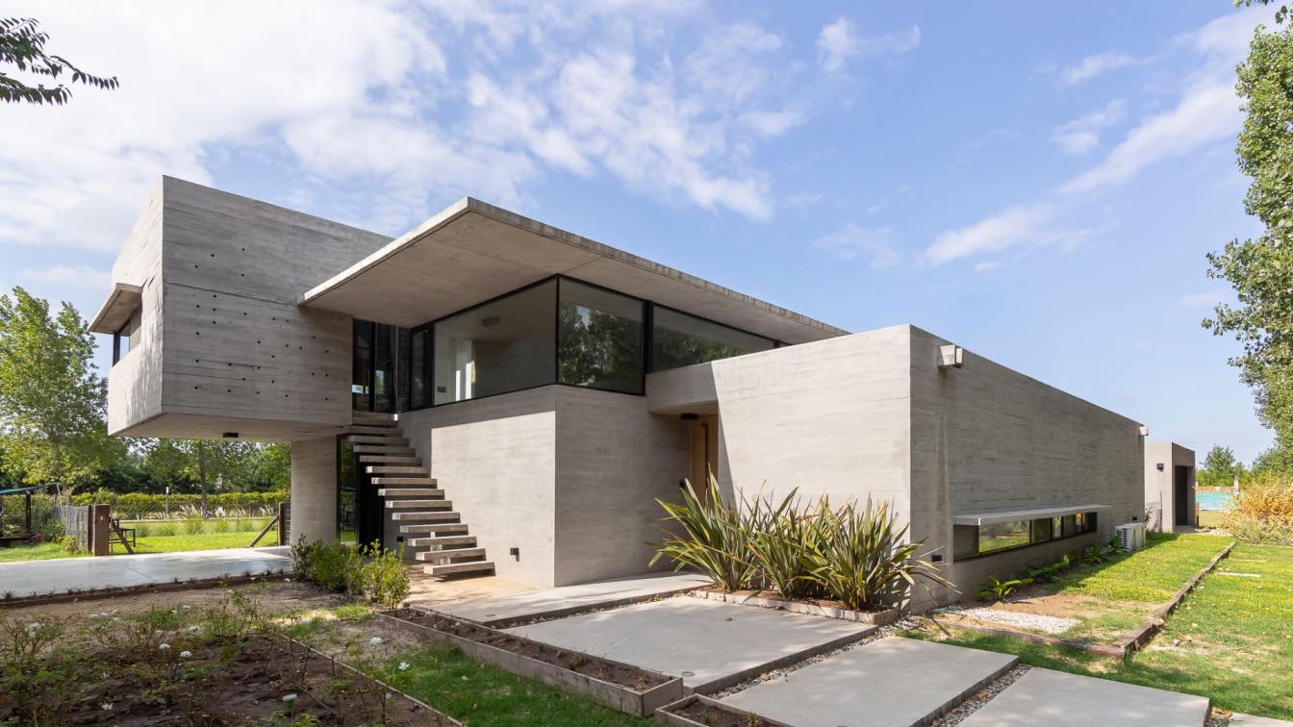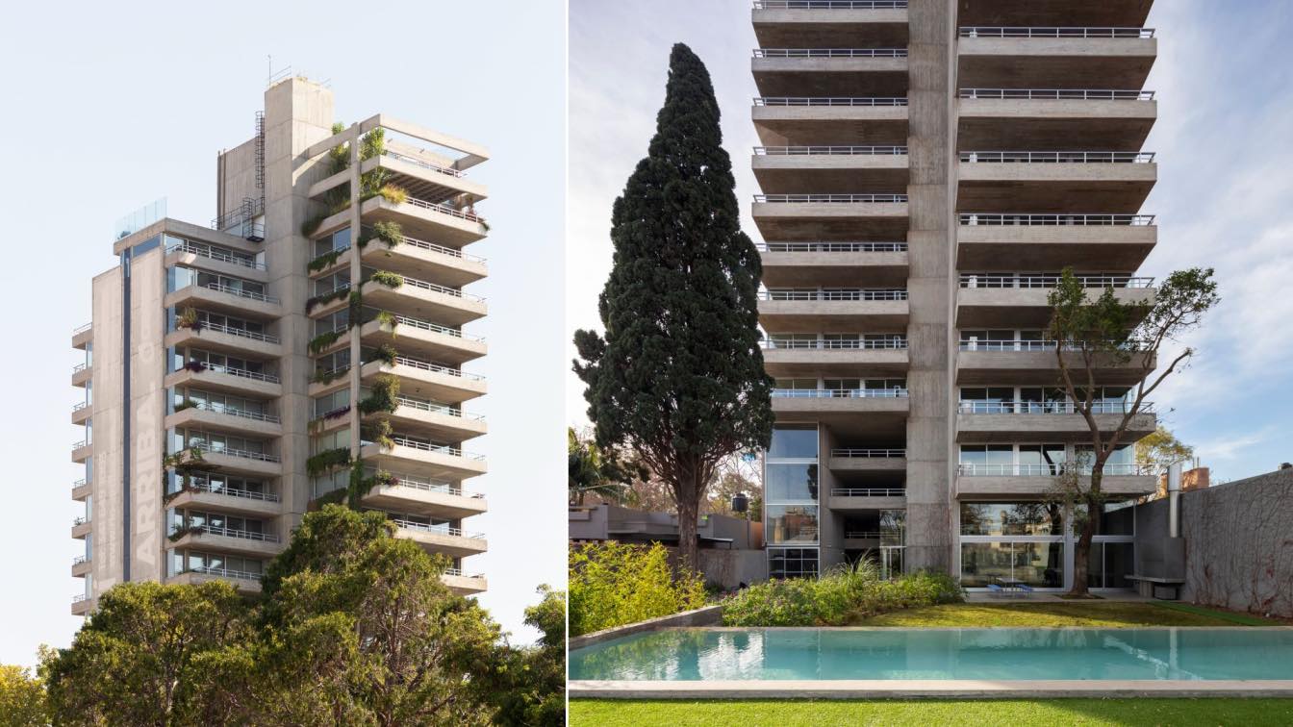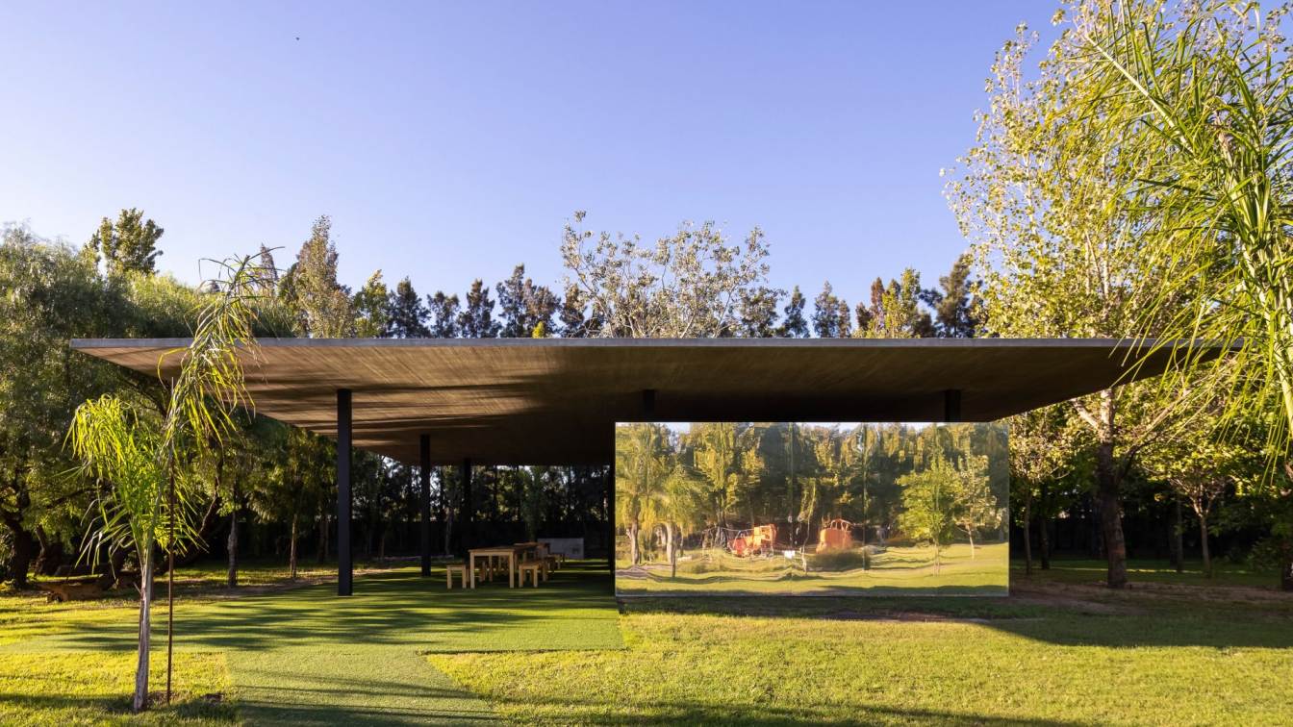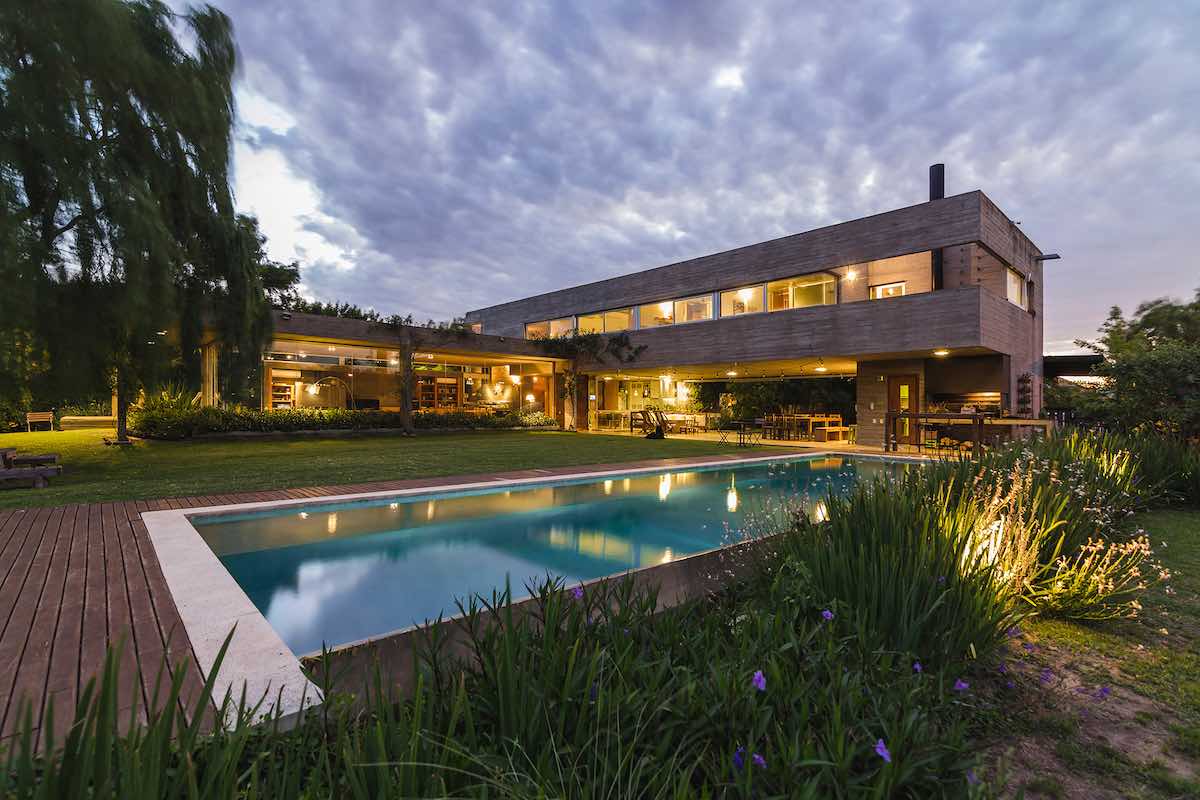Single-family home, located in a gated community a few kilometers from the city of Rosario, on a double corner lot. The house is basically made up of two volumes, one on the ground and the other suspended, connected by an ethereal slab that contains the large main space of the house.
Architecture firm
Pablo Gagliardo
Location
Barrio Cerrado Los Pasos, Rosario, Santa Fe, Argentina
Principal architect
Pablo Gagliardo
Design team
Sebastián Larpin, Lucía Galfione, Cecilia Alianak
Collaborators
Aluminum openings: El Espejo Mallorquín. Kitchen furniture: Adrián Mascia. Scores: Trae / Foni. Climate: Maers. Allowances: Marmolería Armendáriz. Floors, coverings, bathrooms and brands: Domus
Structural engineer
Estudio Garibay – Ingenieros Civiles
Construction
IF Construcciones
Material
Concrete, Steel, Glass
Typology
Residential › House
Río Arriba is a residential building located in the northern area of the city of Rosario where the Paraná River, Alem Park and the new Municipal Aquarium complex converge. It is made up of 20 floors with a unique and differential feature: its large individual terraces that look at different planes of a great scene: the river, the vegetation and the...
Architecture firm
Pablo Gagliardo
Location
Olivé 954, Rosario, Argentina
Principal architect
Pablo Gagliardo
Design team
Sebastián Larpin, Lucía Galfione, Denise Fernandez, Betiana Ferrero, Ana Mugica, Cecilia Alianak
Collaborators
Aluminum openings: Luhmann Apertures. Wooden openings: Sergio Samarino. Blacksmith: Jesus Corsi. Air conditioning: Texon SRL. Countertops: Pafume marble. Wooden floors: Eugenio Baraldi. Coatings: Deckar. Toilets and taps: Corralón Belgrano
Structural engineer
Orengo y Asociados
Landscape
Fuster & Asociados
Material
Concrete, Steel, Glass
Typology
Residential › Apartments
La Nave is a multipurpose pavilion located on a property of more than 7 hectares belonging to the RJG Group, a company linked to civil works, architecture and agricultural development, in the city of Pérez.
Architecture firm
Estudio Pablo Gagliardo
Location
OBRING S.A (Av. Las Palmeras and El Zorzal – Pérez), Santa Fe, Argentina
Principal architect
Pablo Gagliardo
Collaborators
Sebastián Larpin, Lucía Galfione, Denise Fernandez, Cecilia Alianak
Structural engineer
Orengo y Asociados
Material
Concrete, Wood, Glass, Steel
The Rosario-based architectural studio Estudio Pablo Gagliardo has designed "KM house" a detached house located a few kilometers from the city of Rosario, Argentina, in Portal de Aldea, a low density and mainly residential neighborhood. On a corner lot, the ground floor volume was located on the southern limit, with the main entrance on the avenue....
Architecture firm
Estudio Pablo Gagliardo
Location
Portal de Aldea, Rosario, Santa Fe Province, Argentina
Principal architect
Pablo Gagliardo
Material
Concrete, Steel, Glass, Wood
Typology
Residential › House





