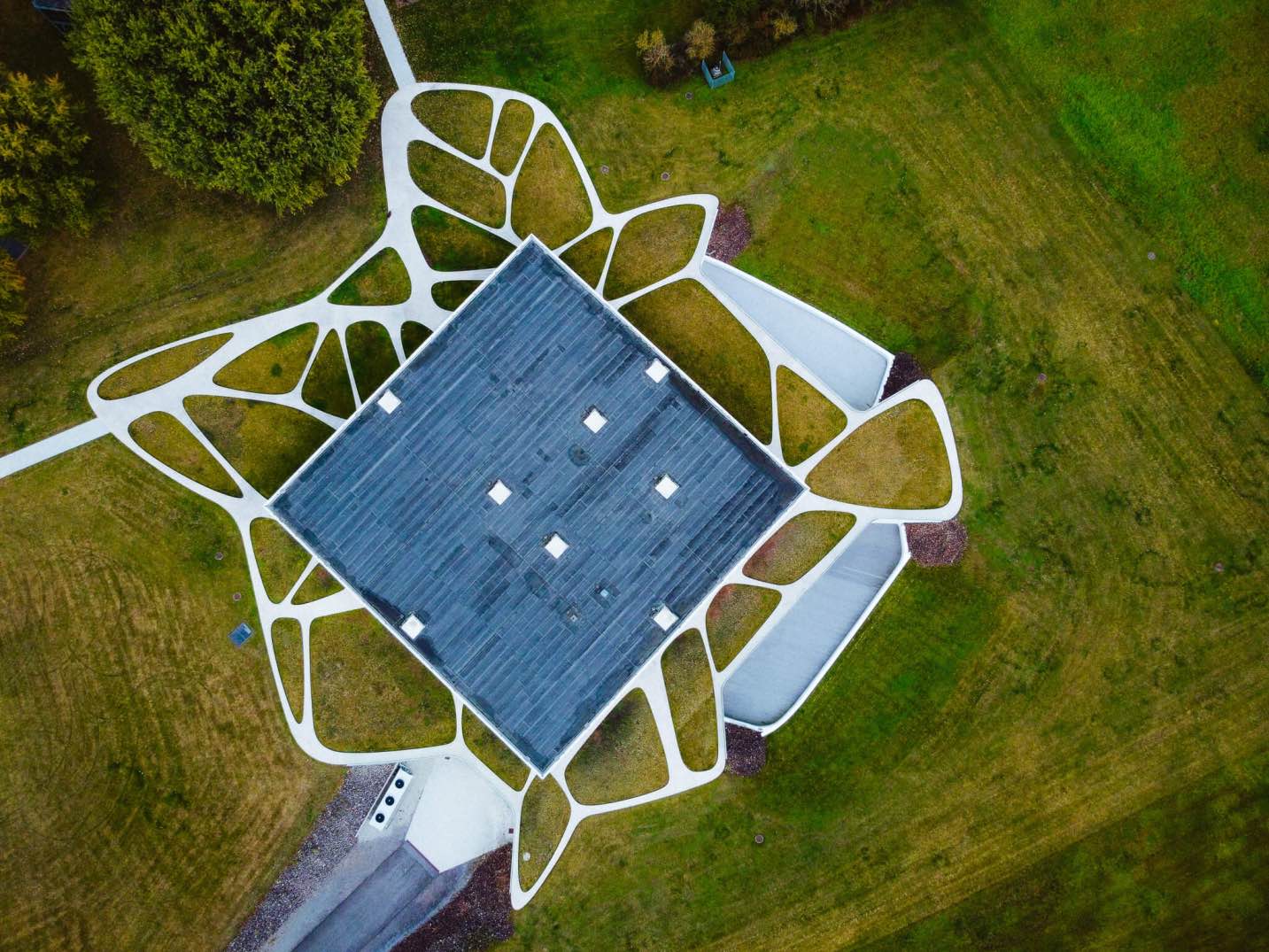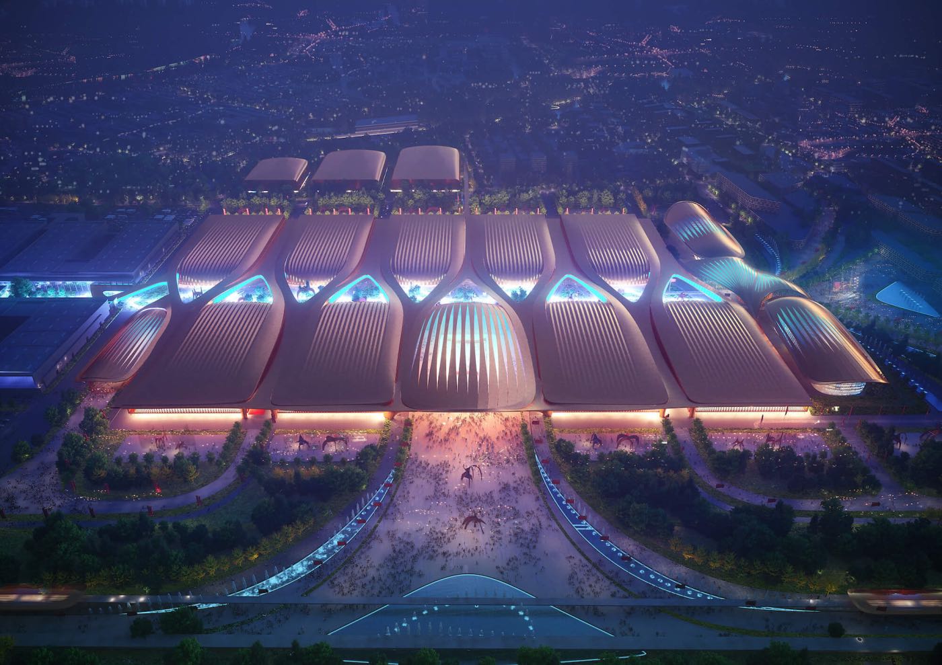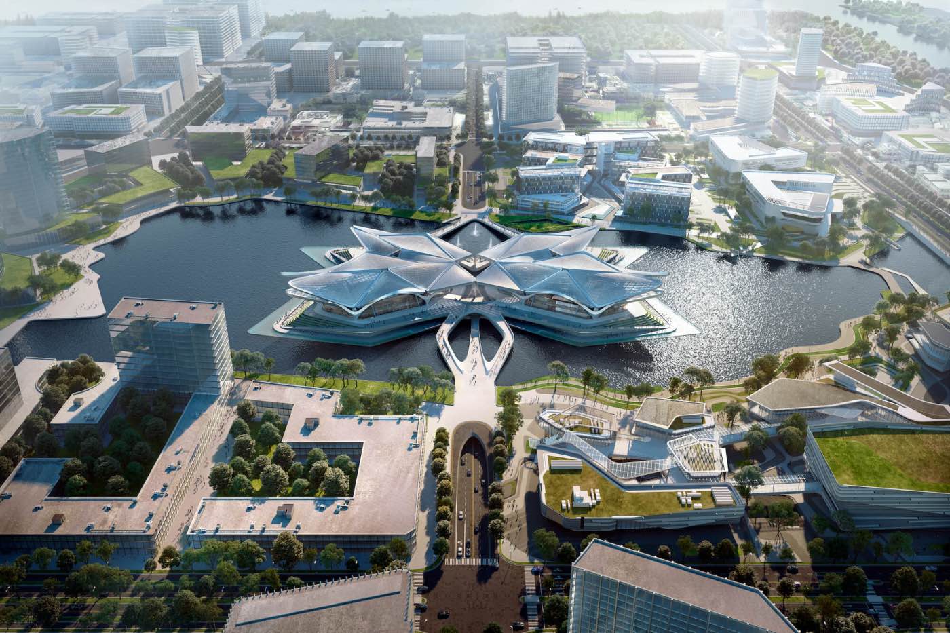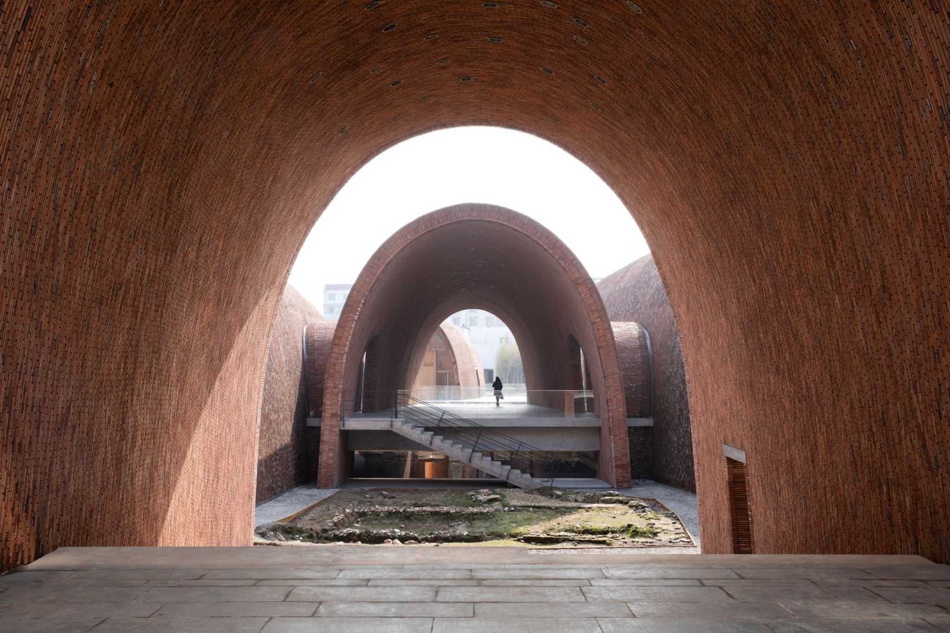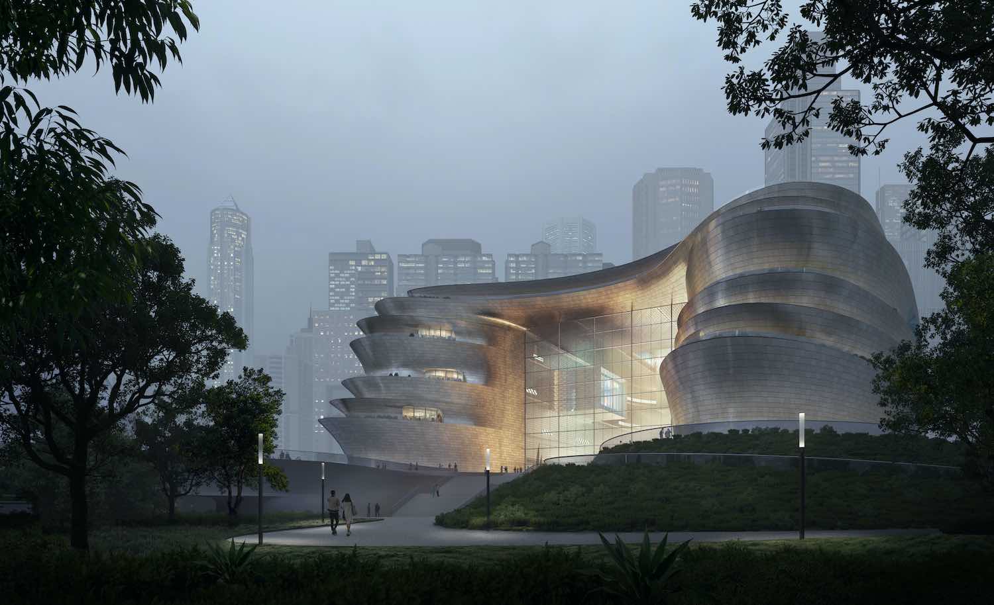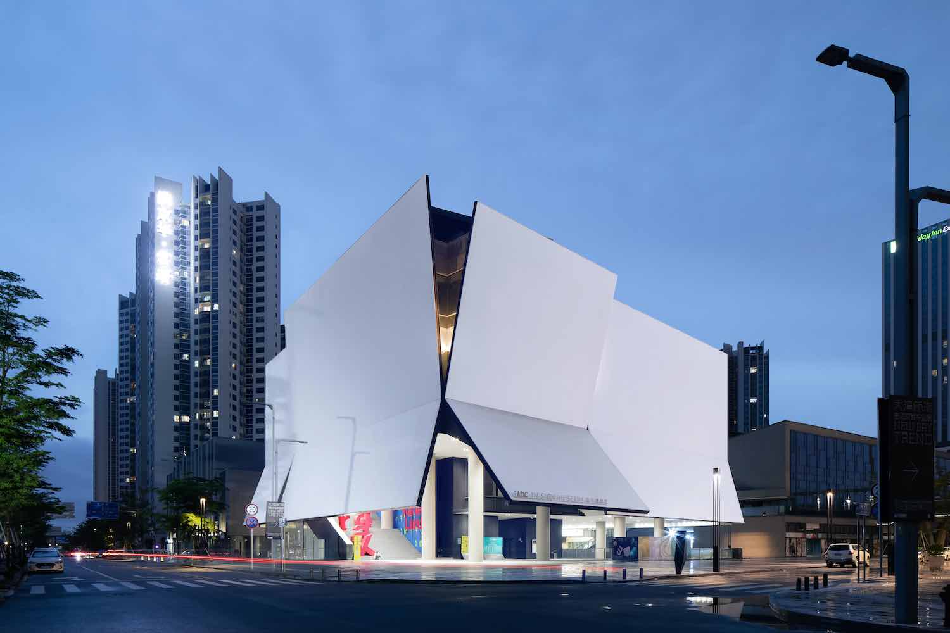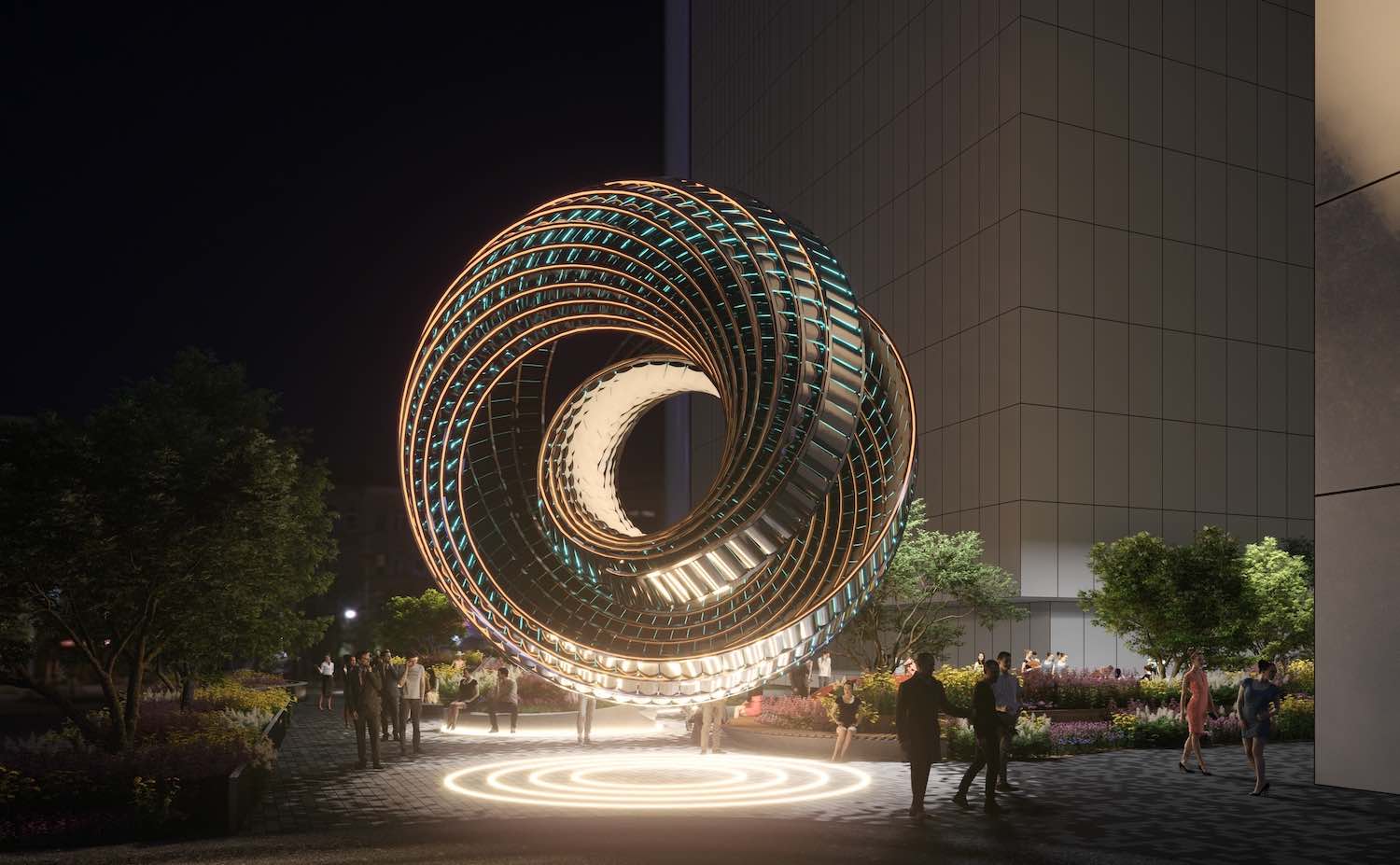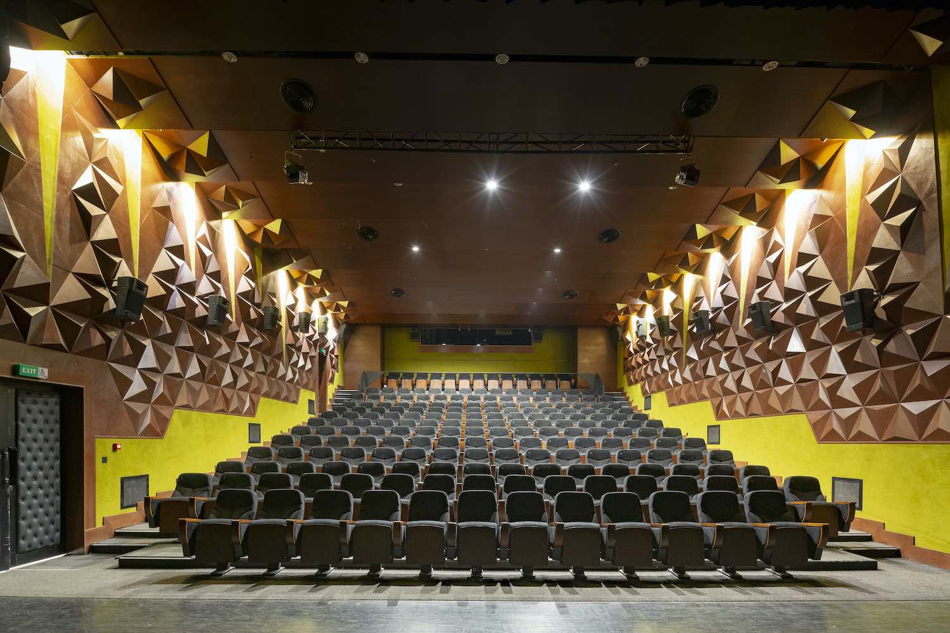The Leonardo Glass Cube in Bad Driburg was designed by the German design studio 3deluxe and celebrated its opening in March 2007. After numerous innovative temporary design projects and architectural concepts, the Glass Cube is the first permanent building 3deluxe was able to realize.
Project name
Leonardo Glass Cube
Architecture firm
3Deluxe
Location
Bad Driburg, Germany
Photography
Dynamic Forms / Martin Foddanu Photography
Lighting
Licht & Gestaltung Schiefer GmbH
Construction
Metallbau Renneke
Tools used
Adobe Photoshop, Adobe Lightroom
Client
Glaskoch B. KOCH JR. GMBH & CO. KG
Typology
Exhibition Center
Zaha Hadid Architects announced winner of the design competition to build Phase II of the International Exhibition Centre in Beijing. As the cultural, academic and civic centre of China, Beijing has also developed into one of the world’s centres of communication and scientific research.
Project name
Beijing’s International Exhibition Centre, China
Architecture firm
Zaha Hadid Architects
Principal architect
Patrik Schumacher
Design team
Patrik Schumacher, Eduardo Camarena, Enoch Kolo, Che-Hung Chien, Felix Amiss, Genci Sulo, I-Chun Lin, Jiaxing Lu, Juan Liu, Mariana Custodio dos Santos, Meng Zhao, Michael On, Nastasja Mitrovic, Nicolas Tornero, Ying Xia, Zheng Xu
Visualization
Atchain, Slashcube, Brick Visual
Tools used
Autodesk 3ds Max , V-ray, Adobe Photoshop
Typology
Cultural › Exhibition
Zaha Hadid Architects: Construction works are progressing on the site of the Zhuhai Jinwan Civic Art Centre. The steel structure of its lattice roof canopy has now been installed over two of the centre’s four cultural venues.
Project name
Zhuhai Jinwan Civic Art Centre
Architecture firm
Zaha Hadid Architects
Principal architect
Zaha Hadid and Patrik Schumacher
Design team
Armando Bussey, Marius Cernica, Grace Chung, Nelli Denisova, Xuexin Duan, Kaloyan Erevinov, Nassim Eshaghi, Kate Hunter, Yang Jingwen, Reza Karimi, Ben Kikkawa, Lydia Kim, Julian Lin, Mei-Ling Lin, Valeria Mazzilli, Sareh Mirseyed Nazari, Massimo Napoleoni, Yevgeniya Pozigun, Cao Qi, Qiuyu Zhao, Aurora Santana, Hannes Schafelner, Michael Sims, Patrik Schumacher, Sharan Sundar, Maria Touloupou, Chao Wei, Charles Walker
Interior design
Shenzhen Z&F Culture Construction
Landscape
Beijing Institute of Architecture & Design (South China Centre)
Lighting
Shenzhen Global Lighting Technology
Visualization
Minmud, Slashcube, Methanoia
Tools used
Autodesk 3ds Max , V-ray, Adobe Photoshop
Status
Under construction
Typology
Cultural › Arts Center
Studio Zhu-Pei: Located in the center of the historical area, the site of the Museum is adjacent to the Imperial Kiln ruins surrounding many ancient kiln complexes. Jingdezhen is known as the "Porcelain Capital" in the world because it has been producing pottery for 1,700 years. In the Ming and Qing dynasties, Jingdezhen exported a huge amount of p...
Project name
Jingdezhen Imperial Kiln Museum
Architecture firm
Studio Zhu-Pei
Location
East gate of Royal Kiln Factory, Junction of Shengli Road and Zhonghua North Road, Zhushan District, Jingdezhen, Jiangxi, China
Photography
schranimage, Tian Fangfang, Zhang Qinquan, courtesy of Studio Zhu-Pei
Principal architect
Zhu Pei
Design team
Changchen You, Mo Han, Fan He, Ling Liu, Zhigang Wu, Shun Zhang, Shuhei Nakamura, Shengchen Yang, Yang Du, Yida Chen, Chenglong He, Xinyue Ding
Collaborators
Mingxian Wang, Xiangning Li, Ning Field Lighting Design CO., LTD., Shenzhen Dadi Facade Technology CO., LTD., Architectural Design and Research Institute of Tsinghua University,
Interior design
Studio Zhu-Pei, Beijing Qingshang Architectural Ornamental Engineering CO., LTD.
Landscape
Studio Zhu-Pei, Architectural Design and Research Institute of Tsinghua University
Structural engineer
Architectural Design and Research Institute of Tsinghua University
Environmental & MEP
Architectural Design and Research Institute of Tsinghua University
Contractor
China Construction First Group Corporation Limited, Huajiang Construction CO., LTD of China Construction First Group
Tools used
Adobe Photoshop, Adobe Lightroom, AutoCAD
Client
Jingdezhen Municipal Bureau of Culture Radio Television Press Publication and Tourism, Jingdezhen Ceramic Culture Tourism Group
Zaha Hadid Architects Unveils New Shenzhen Science & Technology Museum in China.
Project name
Shenzhen Science & Technology Museum
Architecture firm
Zaha Hadid Architects
Principal architect
Patrik Schumacher
Design team
Niran Buyukkoz, Saman Dadgostar
Collaborators
Marshall Day Acoustics, Art of Fact, GYAC (Shanghai), Acoustics & Theatre Design Division, East China Architectural Design & Research Institute, Jorjun Green Building Technology, Guangdong, Teecom, Beijing Institute of Architectural Design, Dadi Facade Technology, GD-Lighting Design Consultancy
Interior design
J&A (Jiang & Associates)
Structural engineer
Capol International & Associates Group
Environmental & MEP
Capol International & Associates Group
Visualization
Brick Visual, Slashcube
Tools used
Autodesk 3ds Max
Client
The Bureau of Public Works of the Shenzhen Municipality
Status
Under Construction
Typology
Cultural, Museum
occo Design Architects completed the iADC Design Museum in Shapu, Shenzhen. The building creates an iconic presence and visual focal point in the area while emphasizing a sense of openness through a series of facade folds.
Project name
iADC Design Museum
Architecture firm
Rocco Design Architects Associates
Location
Shapu, Bao’an District, Shenzhen, China 深圳市寶安區沙浦工業區
Photography
Arch-Exist 存在建筑
Principal architect
Rocco S K Yim
Design team
Rocco Yim, Derrick Tsang, William Tam, Alex Tang, William Lee, Yang Shi Pei, Thomas Cheng, Hoey Yip, Caitlin Xie, Cai Jing Hua, Huang Zhan Ling, Leo Zhou, Xian Huansheng, Karen Lam
Structural engineer
Hua Yi Design Consultants Ltd.
Environmental & MEP
Hua Yi Design Consultants Ltd.
Contractor
China Construction Second Engineering Bureau Ltd.
Client
Shenzhen Manjinghua Investment Group
Typology
Cultural, Museum
Mask Architects developed a proposal for a public artwork to be located in Nuevo Polanco, Mexico City " Hole Zero + Timeless Kinetic Art Sculpture" has been selected one of 5 finalists among 340 international projects and Artist for MassivArt and MIRA investment and real estate development company i...
The Shiraz-based architecture firm AshariArchitects has designed Honar Shahre Aftab Cineplex & Cultural Center, located in Shiraz, Fars Province, Iran.
Architect’s Statement:
One of the main goals in designing the complex as a social hub is the human interactions and celebrating the artistic...
Project name
Honar Shahre Aftab Cineplex & Cultural Center
Architecture firm
AshariArchitects
Location
Persian Gulf Grand Complex- Block 7, Shiraz, Fars Province, Iran
Photography
Parham Taghioff, Deed Studio
Principal architect
AmirHossein Ashari
Design team
Zahra Jafari, Elnaz Amini Khanimani, Amir Iranidoost Haghighi
Collaborators
Zahra Jafari, Elnaz Amini Khanimani, Amir Iranidoost Haghighi
Interior design
AmirHossein Ashari
Structural engineer
Changiz Sepehr
Supervision
Ehsan Shabani
Visualization
Amir Iranidoost Haghighi, Mostafa Yektarzadeh (3D Renders)
Tools used
Autocad, SketchUp, Autodesk 3ds max, Adobe Photoshop, Adobe Illustrator, Indesign
Construction
Mohsen Khabaaz, Ali Kamali, Hadi Sharzeh
Client
Mohsen Khabaz, Koroush Kamali Sarvestani
Typology
Cultural Architecture › Cultural Center

