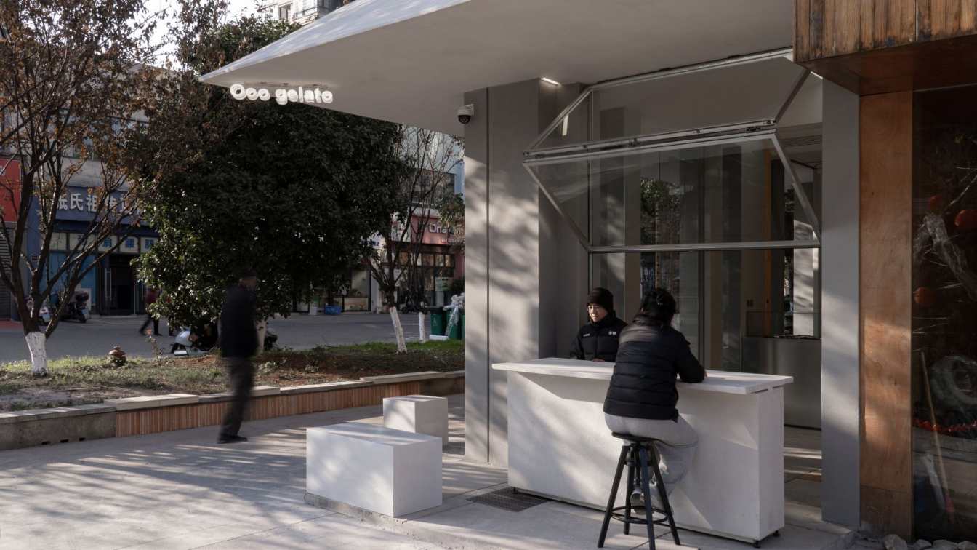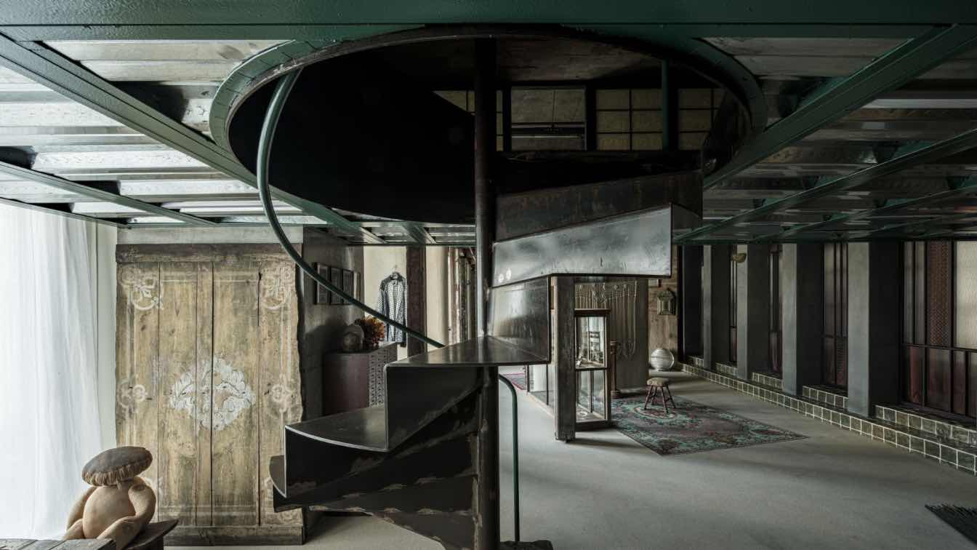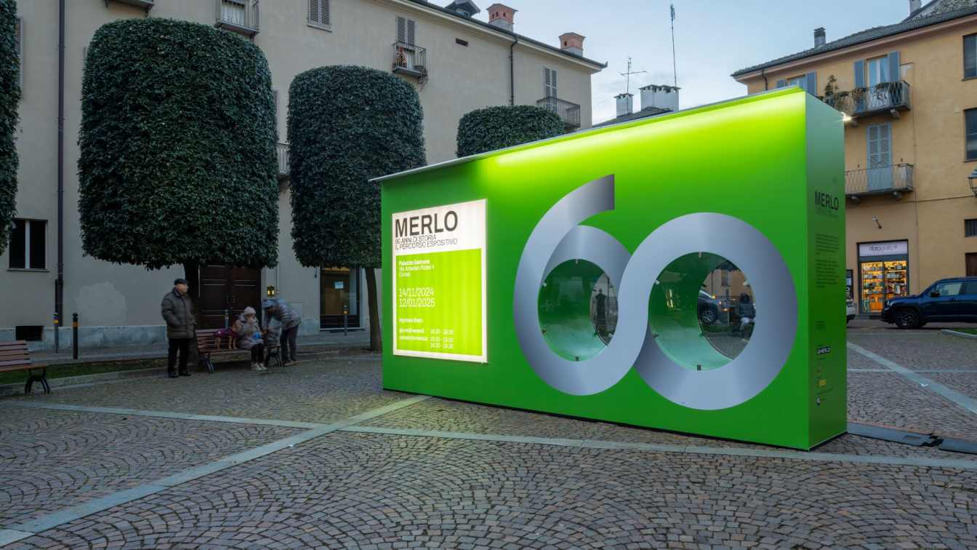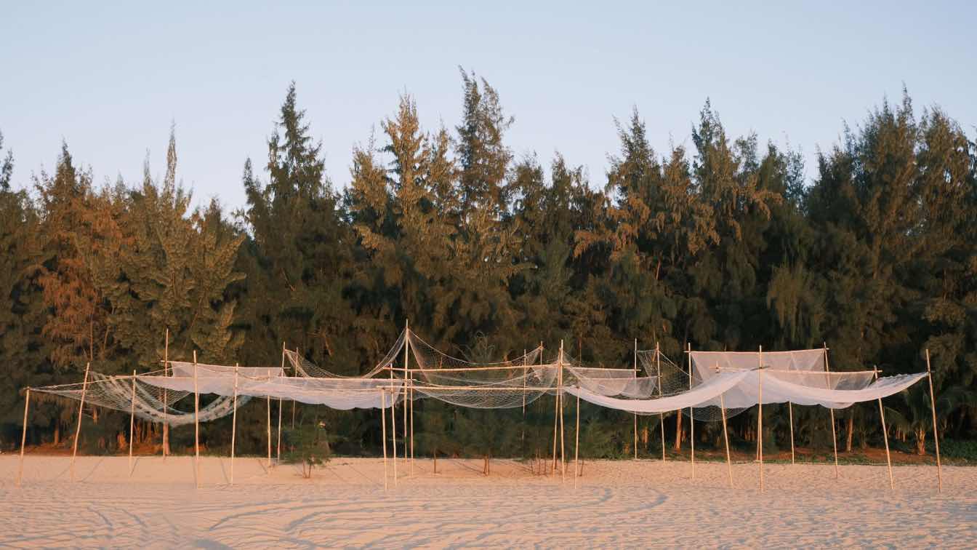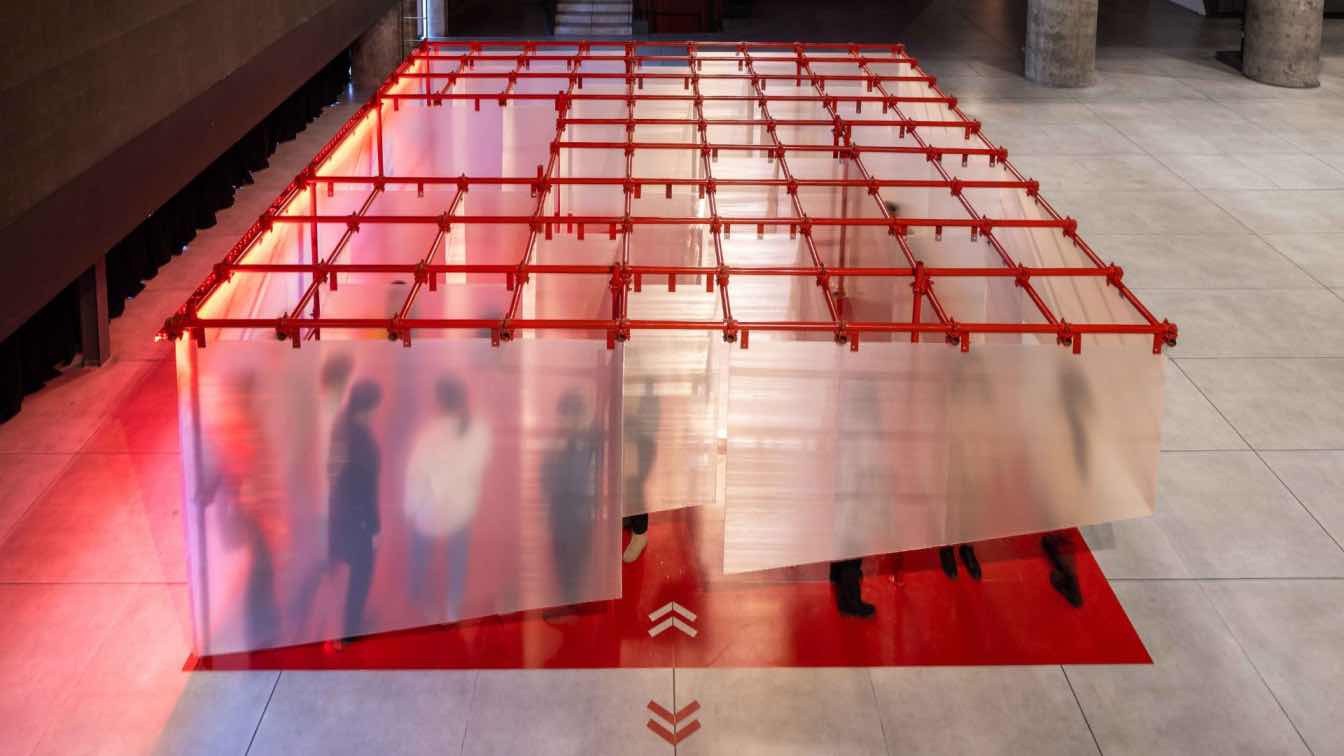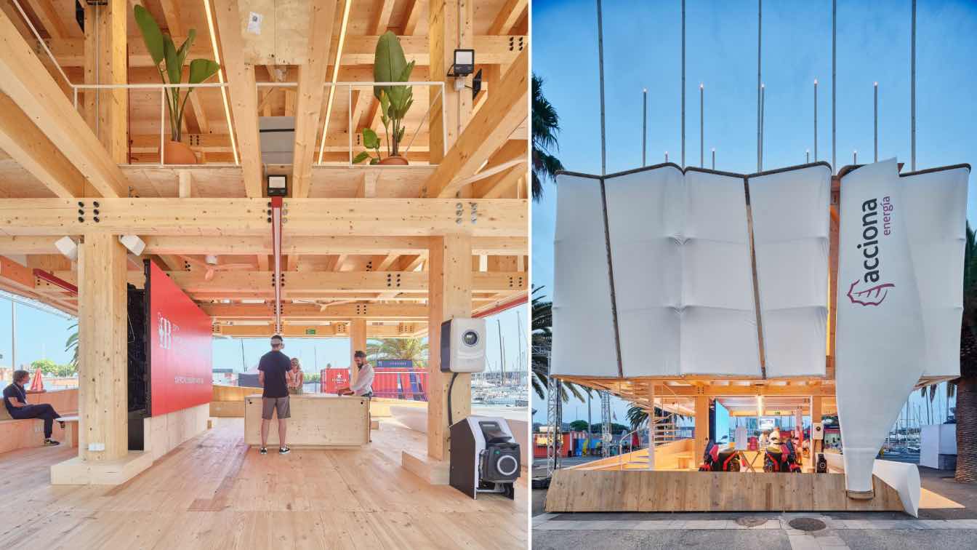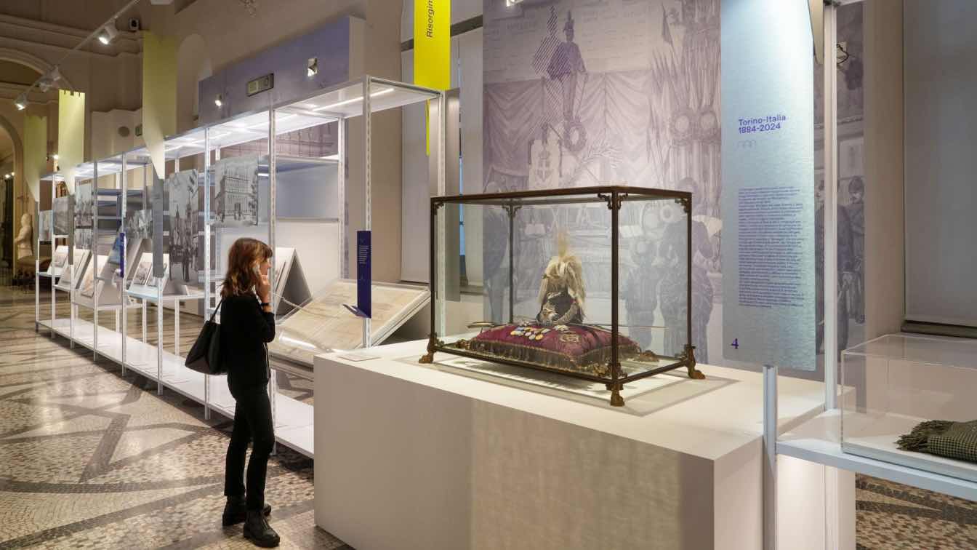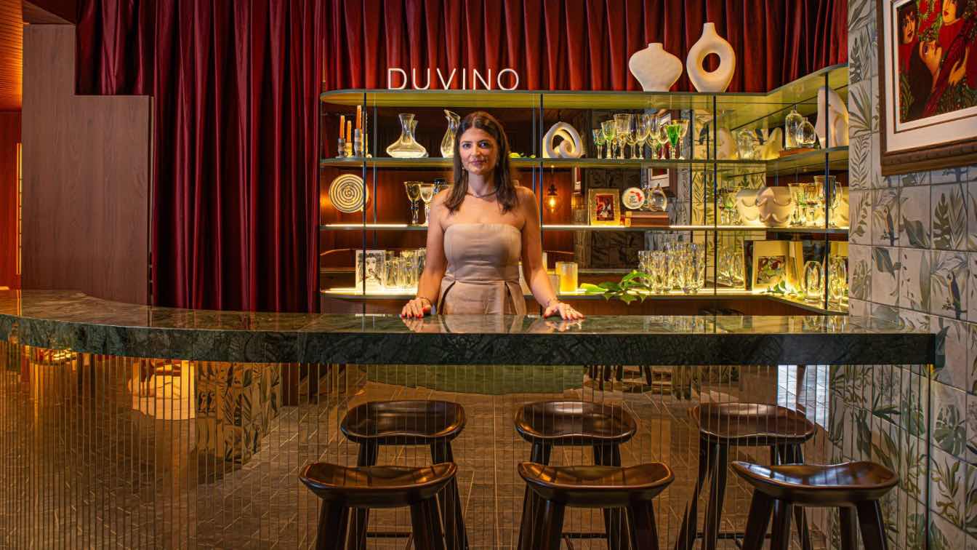Located at the base of an old residential building in Jingdezhen, at a street corner of the city, this project occupies a site of only 20 square meters. The interior is narrow and oppressive, while the facade is covered with numerous irremovable columns of various sizes.
Project name
A colonnaded pavilion at the city corner
Architecture firm
objectsgroup
Location
Jingdezhen, Jiangxi Province, China
Principal architect
Weiwei Mao
Interior design
objectsgroup
Tools used
Rhinoceros 3D, AutoCAD, Adobe illustrator
Material
Plywood, galvanized sheet, concrete, glass, coating
Typology
Commercial › Pavilion
I have always liked a line from Zhuangzi's "Qi Wu Lun": "After ten thousand lifetimes, a great saint will come once again, and those who know his solution will meet him at dusk." This line is not difficult to understand, but experts still have different interpretations, but I think I will only choose one name.
Project name
Andwithen Gallery
Architecture firm
Water Team Design
Location
Boya Times Center, Hangzhou, China
Principal architect
Xiaojun Zhang
Design team
Ye Zidong, Chen Ren, Cheng Cheng, Ni Xu Hui
Interior design
Water Team Design
Material
Gravel Crystals, Old Wooden Beams, Steel, Glass Bricks
Typology
Commercial Art Space
The setup and graphics of the exhibition "MERLO, 60 Years of History – The Exhibition Path" were designed to celebrate the identity and values of Merlo S.p.A. through a con- temporary, dynamic, and engaging language. The project transformed the exhibition space into a fluid narrative, alternating moments of emotional immersion.
Project name
Merlo, 60 years of history. The exhibition itinerary
Architecture firm
Studio 3Mark
Photography
Oscar Bernelli
Principal architect
Manuela Rosso, Michele Cassino
Interior design
Studio 3Mark
Material
Wood, steel, plexiglass and textile
Visualization
Studio 3Mark
Typology
Exhibition › Exhibition Design, Graphic Design
This pavilion is a collaborative creation, built with the active participation of local villagers. It is more than a physical structure—it serves as a temporary spiritual space for the community, constructed at minimal cost.
Project name
Marine Pavilion
Architecture firm
Patch Design
Location
Meilian Village, Yacheng Town, Sanya, China
Principal architect
Naixin Shi
Collaborators
Meilian villagers
Structural engineer
Patch Design
Visualization
Qixiang Zhang
Tools used
Rhinoceros 3D, Midjourney, Adobe Illustrator, Adobe Photoshop, Premiere, 3D print
Construction
Patch Design & Meilian villagers
Material
Recycled fishing nets, crab nets, bamboo
Typology
Cultural Architecture › Pavilion
The theme chosen for the 2023 edition of Winter Stations was Resonance. Led by Professor Afshin Ashari (SEDRD) and Amir Ashari (Ashari Architect’s Principal), WINTERACTION, in celebration of the 10th anniversary of Winterstations , transcends local engagement.
Project name
Winteraction
Architecture firm
AshariArchitects
Location
Shiraz, Iran. Woodbine Beach, Toronto, Canada
Photography
Navid Atrvash (Iran) - Jonathan Sabeniano (Canada)
Principal architect
AmirHossein Ashari, Afshin Ashari
Design team
Zahra Jafari, Sahar Gharaie, Sara Nazemi, Hakime Elahi, Asma Sirjani asl, Anahita Kazempour, Shahrzad Roozegar, Mohammad Mohajeri, Nazanin Alizadeh
Collaborators
University of Guelph Landscape architecture Team: Ali Ebadi, Ramtin Shafaghati, Zackary Tammaro_cater, Roozbeh Moayyedian, Amir Ghorbani
Structural engineer
AshariArchitects
Visualization
Anahita Kazempoor
Tools used
AutoCAD, SketchUp, Revit,3ds max, Photoshop, Adobe Illustrator, Adobe Indesign
The facility, designed and built by Institute for Advanced Architecture of Catalonia (IAAC), stands out for its avant-garde design that captures the movement of the wind, the circularity of materials and the use of renewable energy. Among the most innovative elements of the structure are the recycled blades from El Cabrito wind farm in Tarifa (Cádi...
Project name
ACCIONA Energía
Architecture firm
Institute for Advanced Architecture of Catalonia (IAAC)
Location
Moll de la Fusta, Barcelona, Spain
Principal architect
Urbanitree: Daniel Ibañez, Vicente Guallart, Santiago Aguirre, Marc Bielsa, Jesus Mora, Paulina Sevilla
Design team
Daniel Ibañez, Vicente Guallart, Oriol Carrasco, Manuel Novelo, Swohmchattopadhyay, Jesse Cotey, Philipp Wienkamper, Didac Torrent, Shyam Zonca, Andrea Rubio, Sbusiso Sapphire Bhembe, Indraneel Joshi, Laia Pifarré, Bruno Ganem, Wilfredo Rodriguez, Jorge Ramirez, Daniel Sallés, Xavier Marco
Collaborators
Bat Spain & Serge Ferrari Textiles. Timber Engineering: Madergia & Tallfusta. Engineering services: Socotec. Assembly: Madergia & Egoin. CLT: Xilonor. Communication: Pati Núñez Agency
Structural engineer
Estudi m103
Environmental & MEP
Montpart (Electrical)
Typology
Cultural Architecture › Pavilion
The Milanese design studio Migliore+Servetto has conceived the Exhibition, Graphic Design and Brand Identity for the exhibition Rereading the Risorgimento. Turin/Italy 1884-2024.
Project name
Exhibition, Graphic Design and Brand Identity for the exhibition Rereading the Risorgimento. Turin/Italy 1884-2024 at the National Museum of the Italian Risorgimento, Turin
Architecture firm
Migliore+Servetto
Photography
Michele D’Ottavio
Principal architect
Ico Migliore, Mara Servetto
Interior design
Migliore+Servetto
Lighting
Migliore+Servetto
Client
National Museum of the Italian Risorgimento
Status
Completed, exhibition ongoing
Typology
Exhibition, Graphic Design and Brand Identity
Architect Taiza Santos' connection with the theme of CASACOR Santa Catarina 2024 - which, among other things, encourages “a deeper appreciation of everyday experiences and beauty” - brings together art, wine, ancestry and architecture in the creation of the Adega da Artista Plástica
Project name
Artist's Cellar Vera Sabino
Architecture firm
Revisite Architecture and Construction
Location
Florianópolis Brazil, CasaCor Santa Caratina Brazil
Photography
Vanessa Alves
Principal architect
Taíza Santos
Design team
Juliana Cristina de Mattos and Jeferson Jair dos Santos
Collaborators
Juliana Cristina de Mattos and Jeferson Jair dos Santos
Interior design
Taíza Santos
Landscape
Taíza Santos, Juliana Cristina de Mattos and Jeferson Jair dos Santos
Material
Ceramics, Curtains, Marble, Wood, MDF
Construction
Taíza Santos
Tools used
SketchUp, AutoCAD
Client
CasaCor Santa Catarina_Brazil

