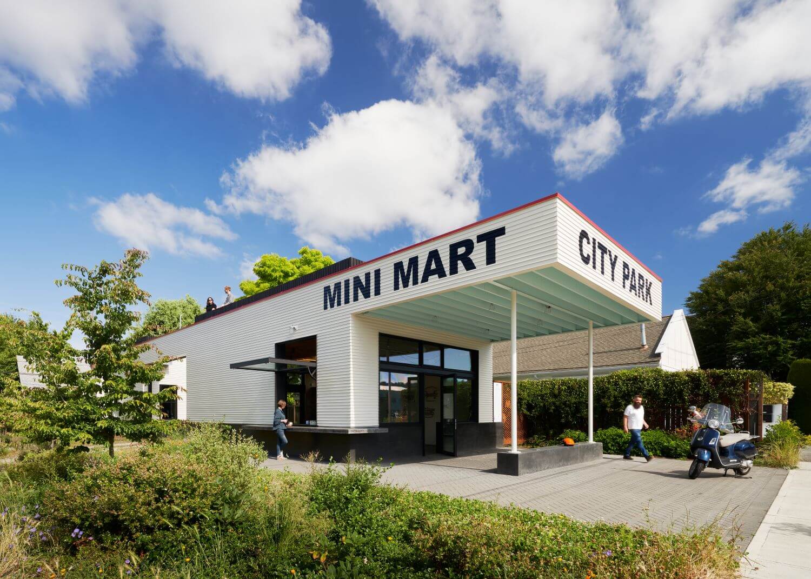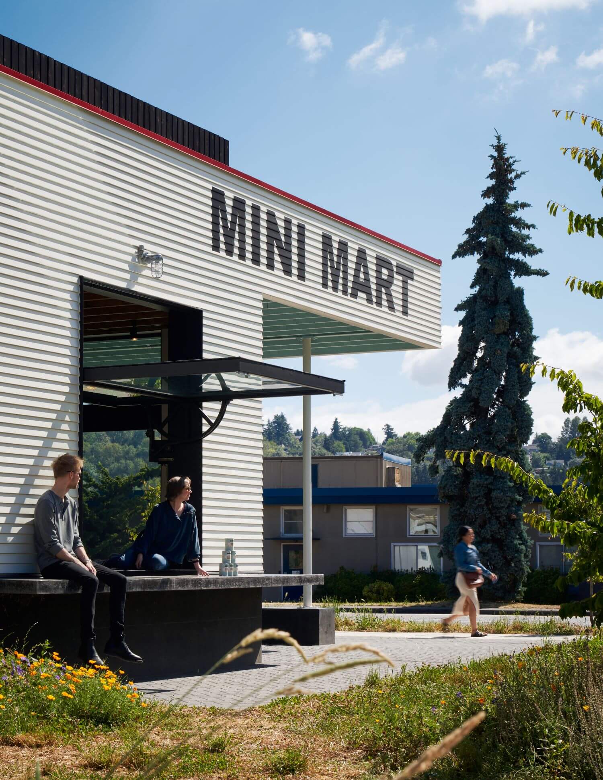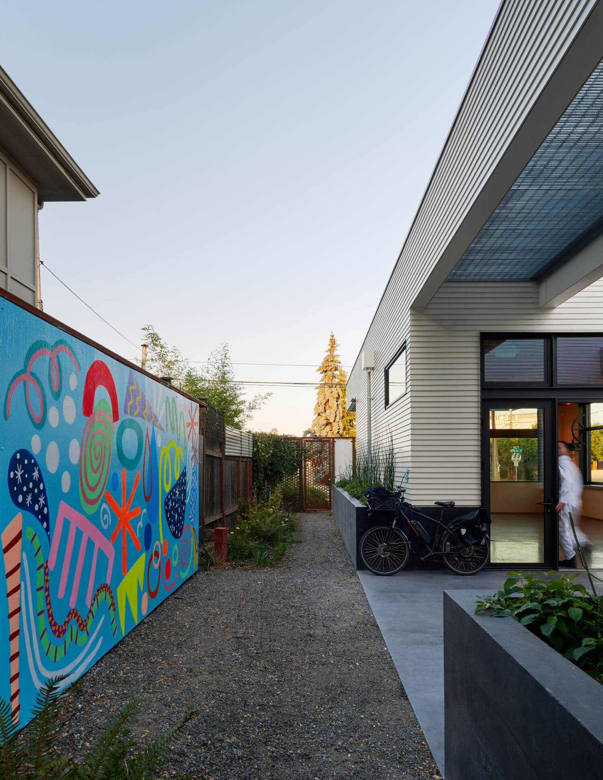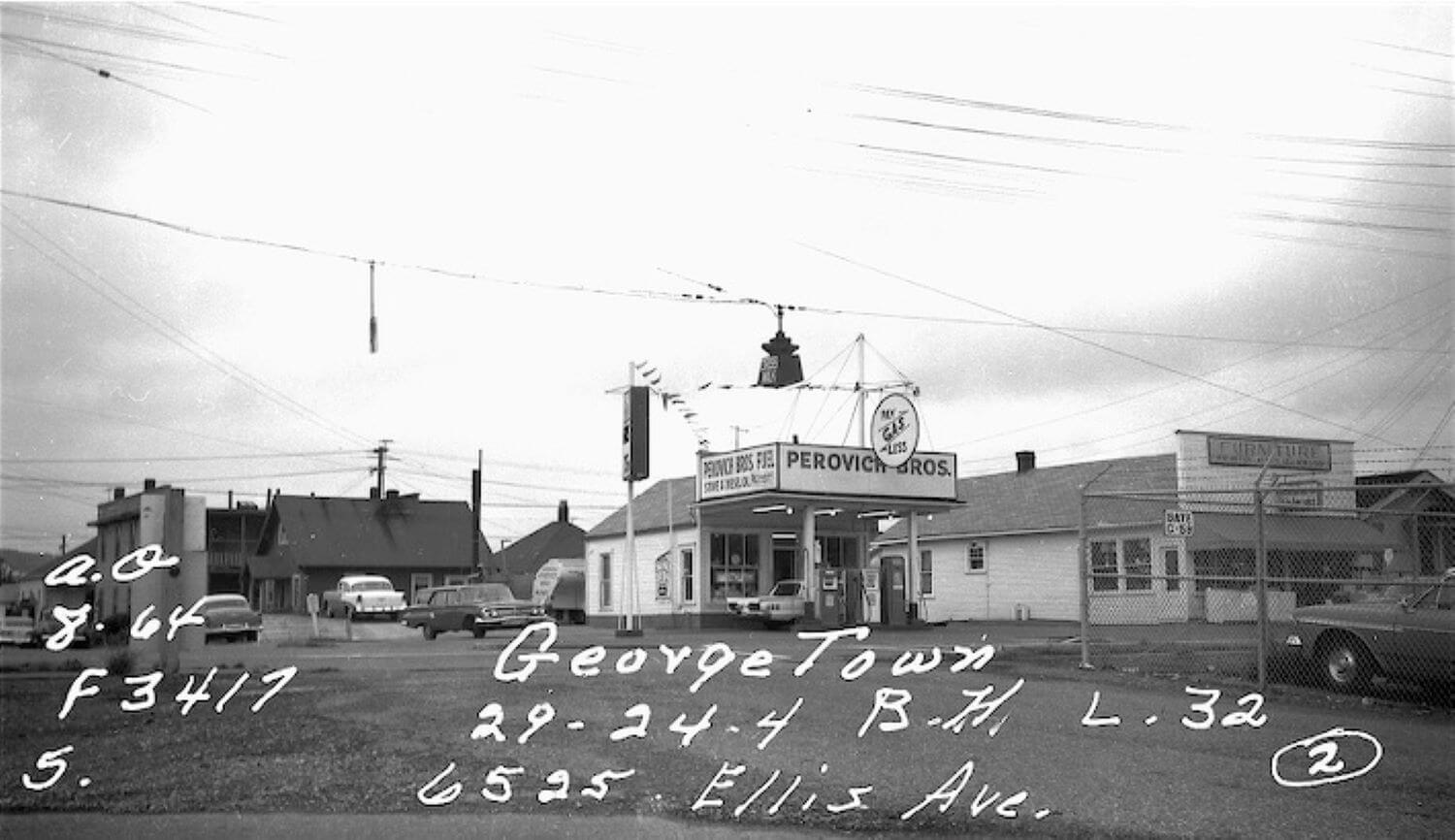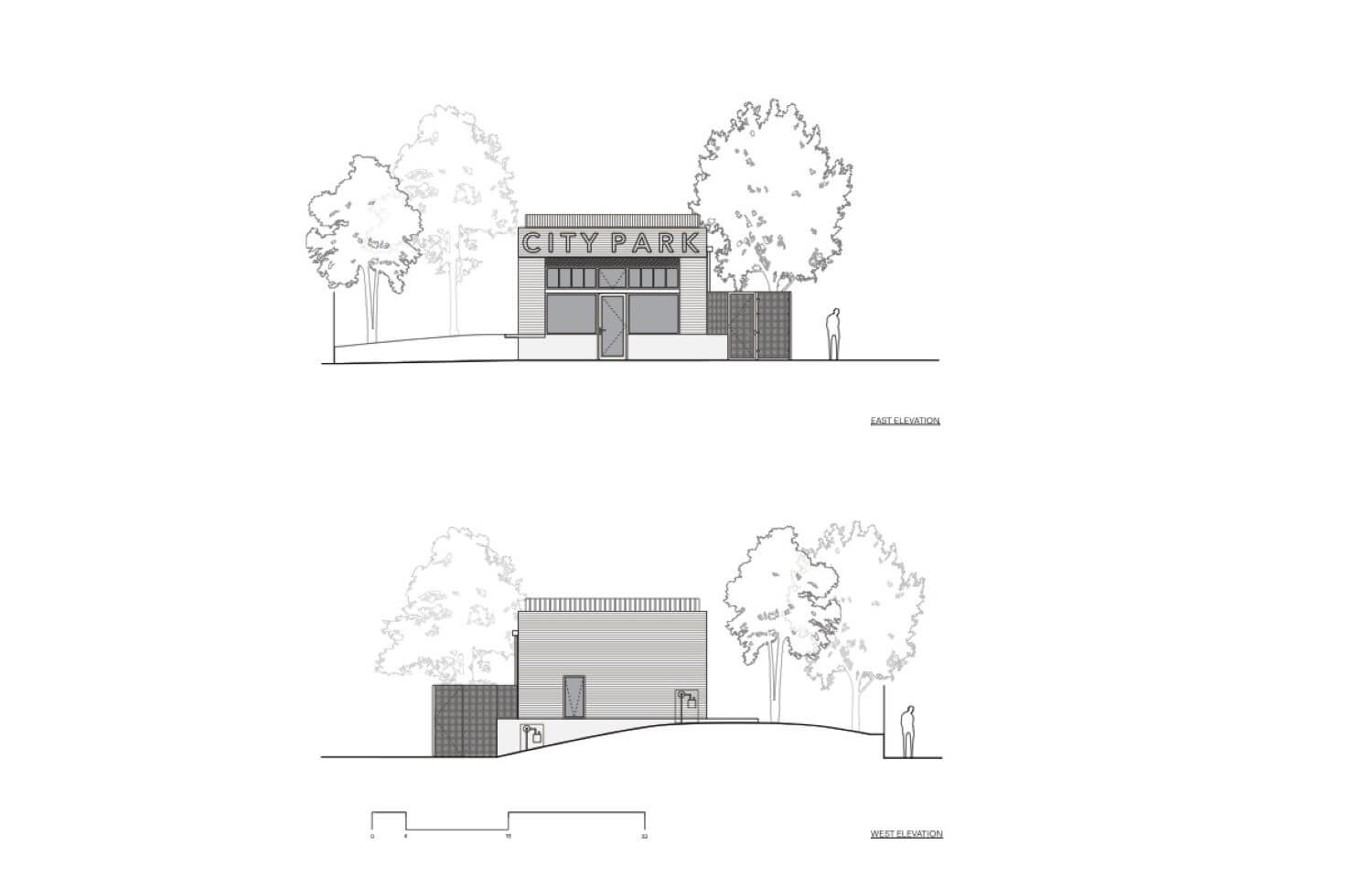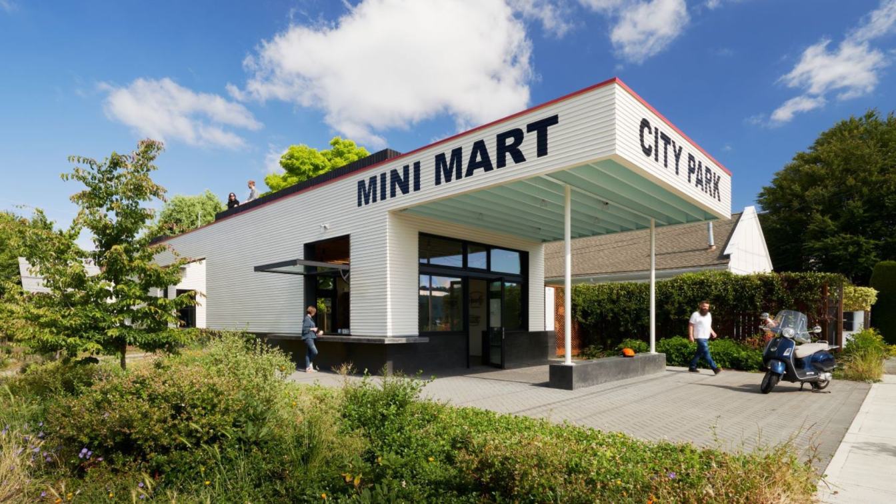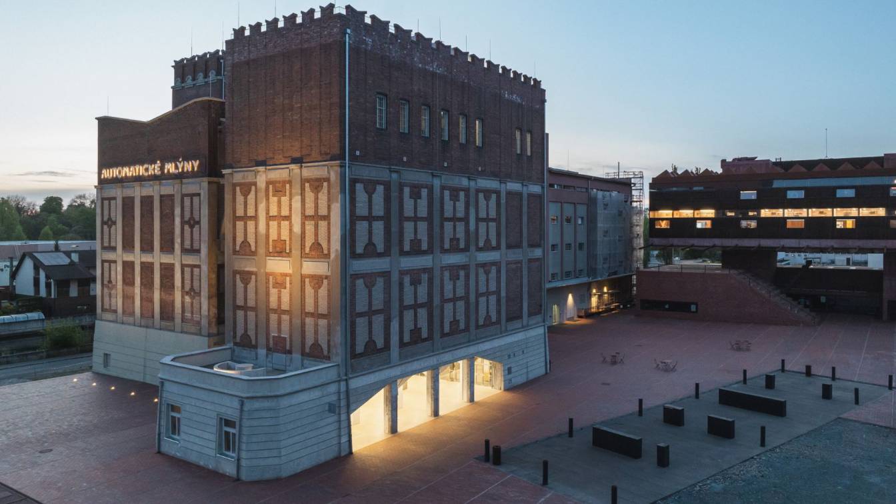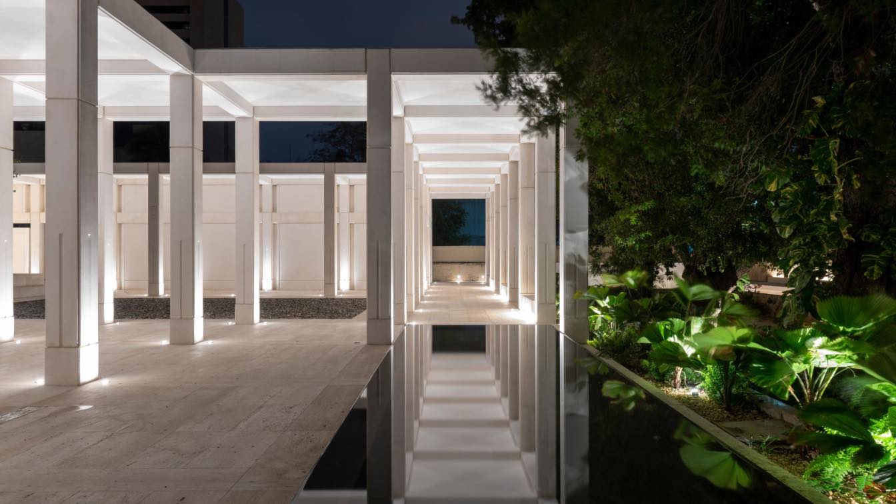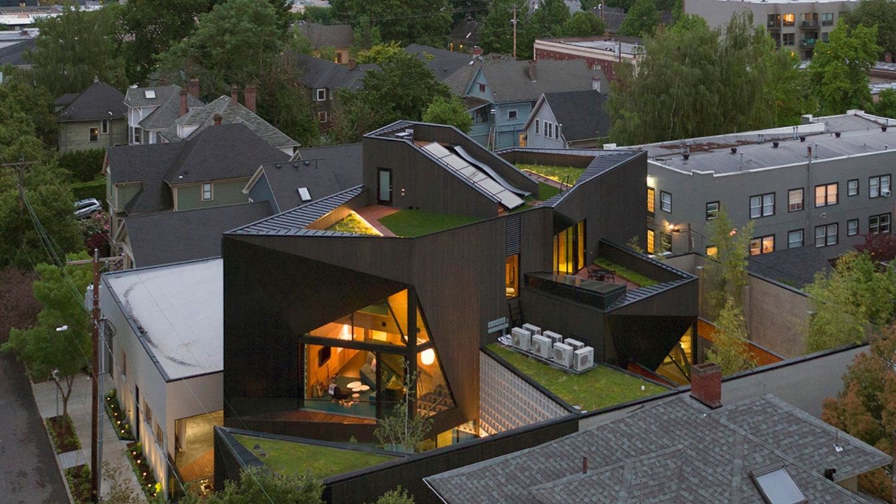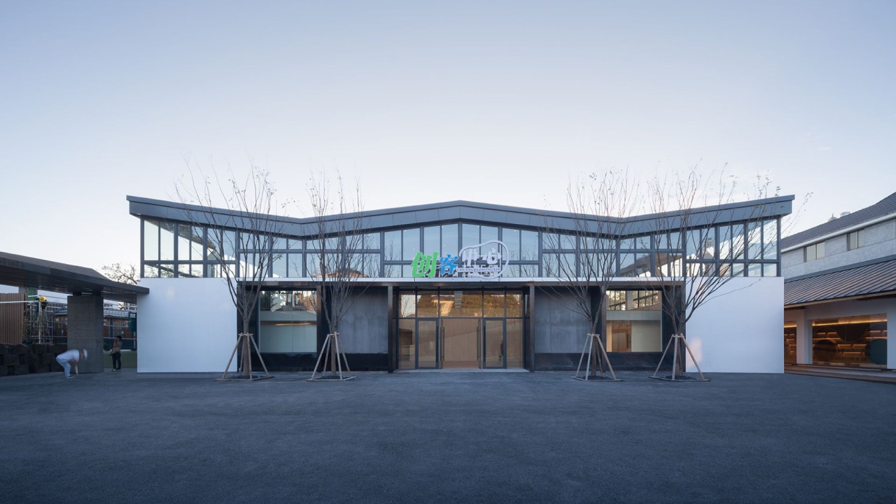Mini Mart City Park is a new community-focused pocket park and cultural center designed by GO’C and founded by the artist collaborative SuttonBeresCuller. The project has transformed a former gas station site into a Seattle hub for art events and community gatherings in the Georgetown neighborhood.
The design work began by exploring options to preserve the existing remnants of the 1930s-era, 450-square-foot filling station. It quickly became evident that in addition to being too small of a venue to host the desired community meetings and gatherings, the structure was too compromised to save. Plans were developed for a new, 1,500-square-foot building and 3,000-square-foot park which would satisfy the desired program and make better use of the site, resulting in more public green space.
By dividing the program functions into two primary spaces, a gallery/community center at the front of the building, and a storage/utility box at the back of the building, an open-air courtyard was created in the middle. The courtyard enables the park and building to work together, merging built space and the park areas in between. The courtyard also serves as a multi-functional exterior space for large-scale art installations, movie night gatherings, and loading access for the main gallery. A 1,000-square-foot rooftop level provides an elevated space for small gatherings surrounded by areas of green roof planted with drought tolerant sedums and space for solar panels.

The main gallery space uses a few key design elements to increase the flexibility of the compact space. It includes a large pivoting window (6'-6"-wide-by-8'-0”-high) along the south gallery wall that opens to provide a strong connection to the park and serves as a cafe window during events. The gallery has exposed wood rafters throughout that filter light down into the space via a 15-foot-long skylight. The kitchen tucks into the cabinet wall along the back corner and opens directly to the courtyard through a series of sliding and hinged glass doors. Having large operable windows and doors along three sides allows the courtyard and park to become an extension of the gallery.
From the earliest stages of the design process, references to old filling stations (painted clapboard siding, a large overhanging roof protecting the forecourt, hand-painted signage, and divided metal windows typical of old storefronts), were an important part of the design. These are a nod to the past, albeit a transformed past: a new type of filling station–one dedicated to serving art, community, and civic engagement.
Below the park and building footprint, a remediation system (including air sparging and soil vapor extraction) was integrated to clean the residual contaminants from the site's previous use. The control station for this system is on display in the utility room for visitors to learn more about ways to improve and rebuild on similar brownfield sites. With over 700 derelict gas stations in the Puget Sound region and over 200,000 nationwide, the project explores the potential of art and architecture as a way to heal an urban problem while simultaneously creating a shared, multi-use park and community space.
