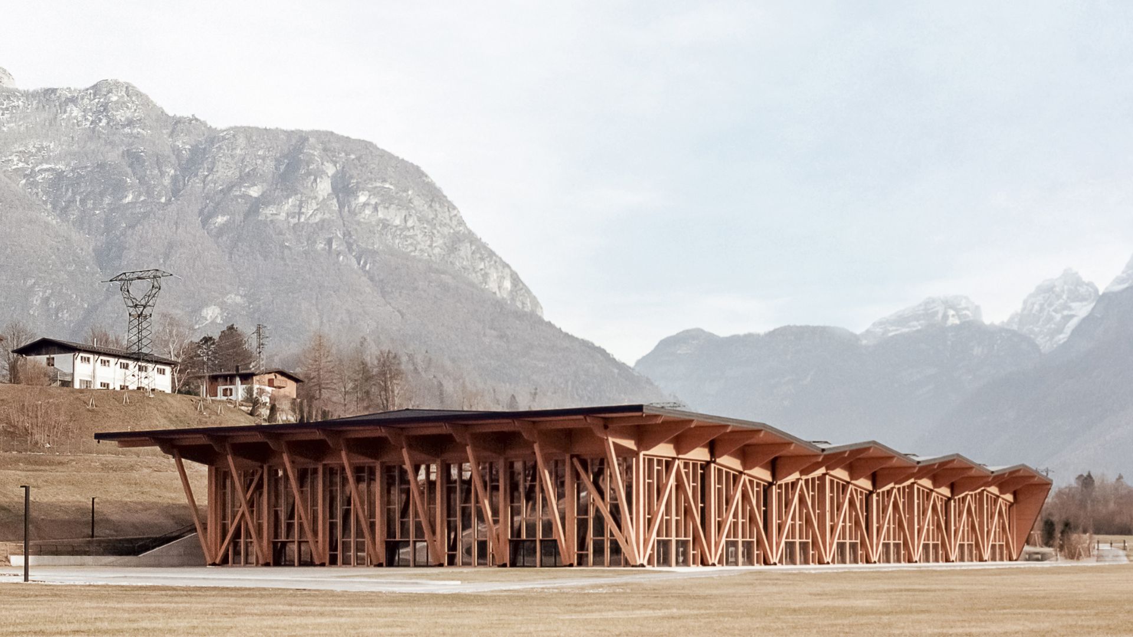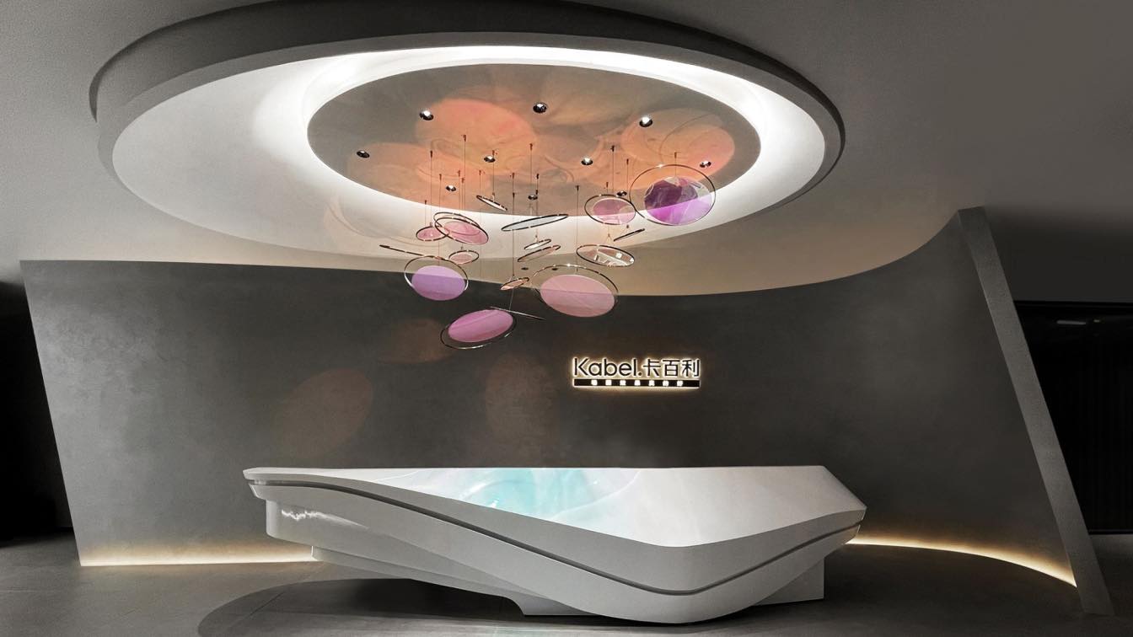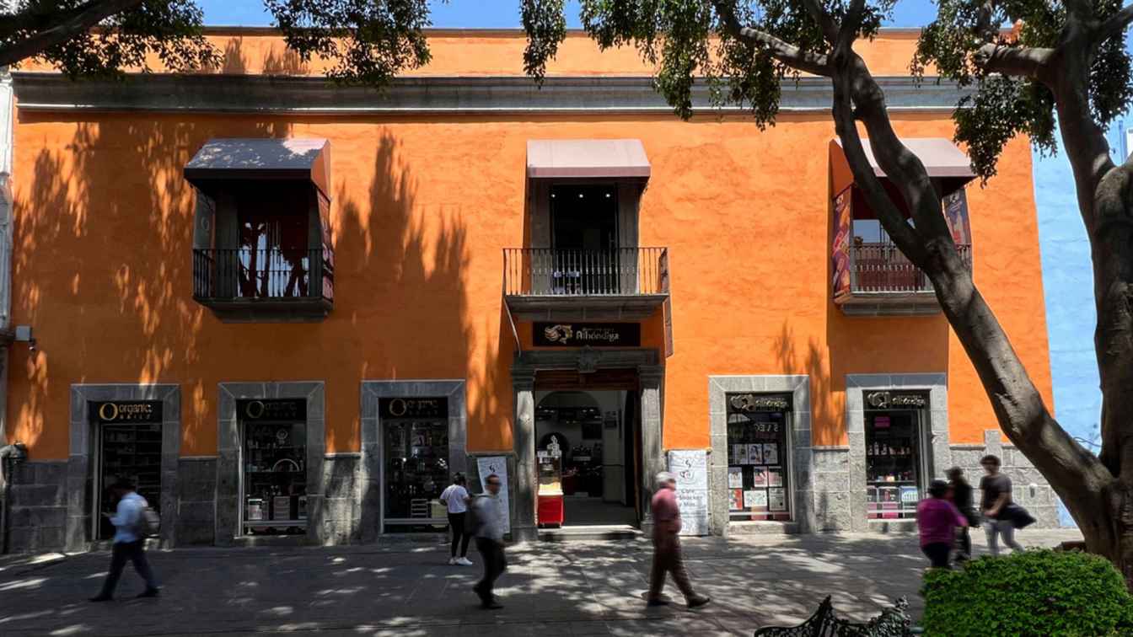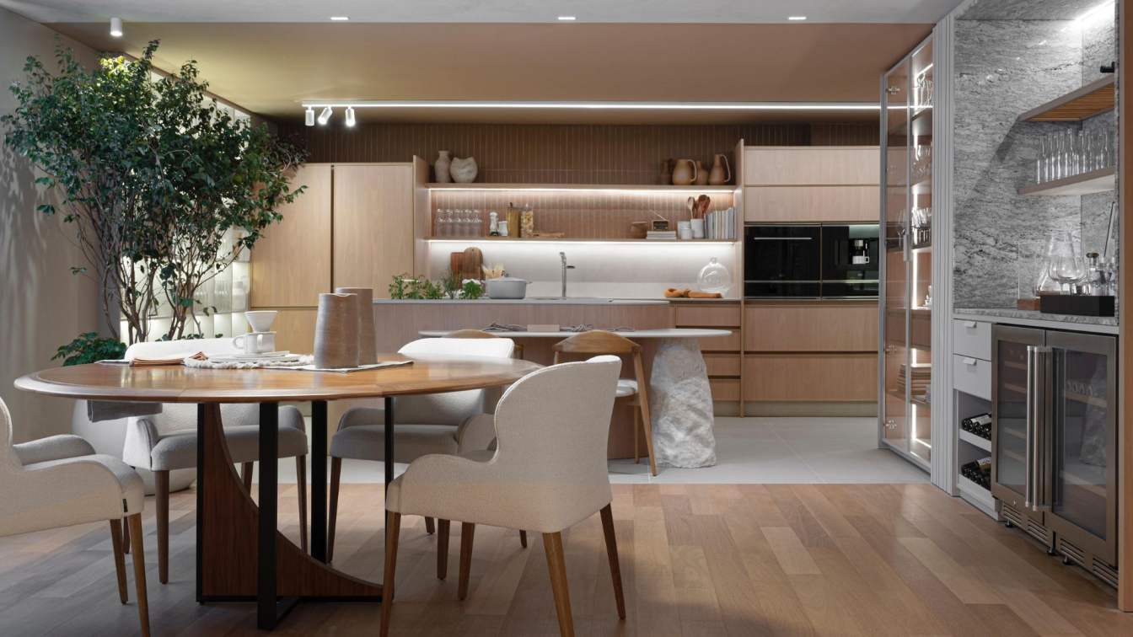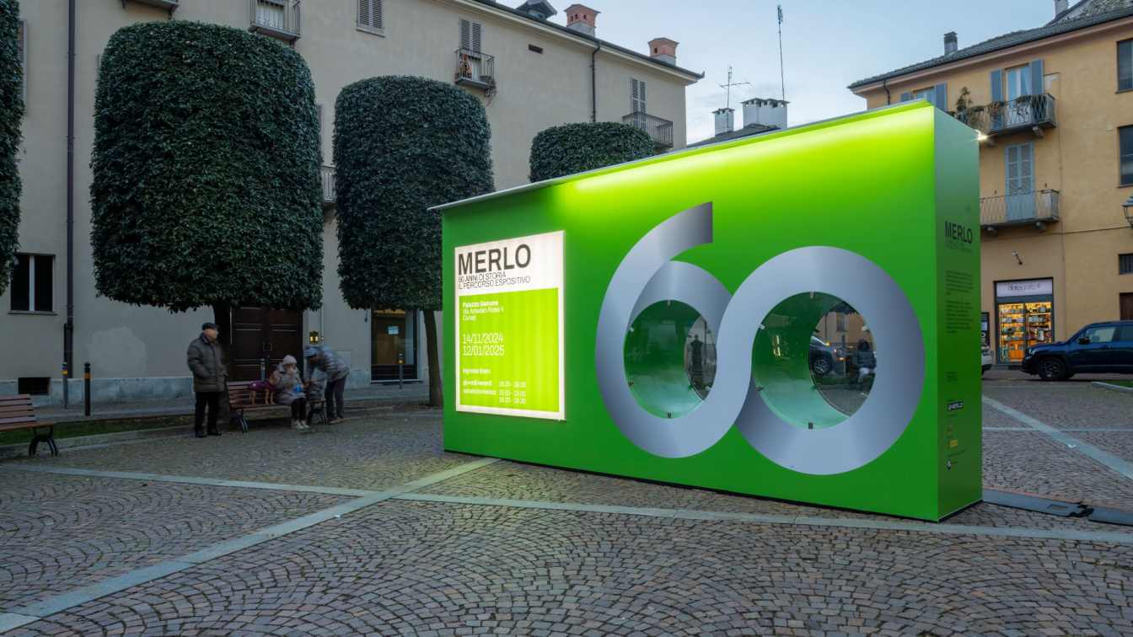Studio Bressan: The project is situated in a green area outside the city center, in an alpine landscape featured by well recognizable natural and anthropic signs. Although positioned outside the urban settlement, it has a strong strategic nature and it’s well connected to the public network (schools, leisure centers, infrastructures).
The building hosts several different functions, like get-together activities for the local community, shows and entertainment. It will be used for concerts, theatrical performances, conventions, conferences, art exhibitions and expos.The project looks at Agordo’s typical landscape and urban morphology to create a new language. The structure is characterized by a repeated pitched roof which draws a recognizable sign through the landscape from South to North.
The complex has been designed taking inspiration from the typical constructions of the agordinian Valleys (tabià), with wooden frame and cross bracing elements. The supporting structure has been conceived in timber, both for environmental compatibility and consistency with the Alpine building tradition, from which it draws inspiration. The North and West facades are designed to be large clear glass curtain walls facing to the landscape, in order to allow the contemplation of the mountains from the main hall. The East and South elevations are instead blind and oriented respectively towards a sloping green area and the lading bay.

Large cantilevered roof over the glass curtain walls protects visitors entrances and wooden structure from atmospheric agents. It also shield the main hall from direct sun during summer period and let solar intake during winter months, in order to reduce costs of cooling and heating ventilation. The structural grid is the project`s leading factor and defines the interiors: a light-weight construction, easily recognizable by the shape of the roof, the very distinctive feature of the building.
Structural System:
The structure of the building is made of glued laminated timber. This includes pillars, roof beams and bracings. The foundation is constituted of a series of concrete plinths interconnected by a concrete raft. The static scheme is configured as a series of parallel isostatic frames, braced by diagonal elements on the long sides, and by external struts / tie rods between the pillars and the concrete containment wall on the east side.
The structure is composed by:
- Trusses with 6.40 m span on the shorter side, resting on pillars or on bracing beams.
- Wall structures arranged on the long side alternately constituted by a pillar and by 2 brace beams as support for the trusses.
The structures in elevation are in glued laminated timber, excluding the struts / tie rods anchored to the concrete wall (against the ground slope on the east side) made of rectangular steel profile. The roof cover is made with “Nextpanel” type framed panels, characterized by an effective functionality for horizontal seismic actions. The vertical curtain walls consist of glass facades on the north and west fronts and Nextpanel panels on the two other sides. The choice of wooden truss beams was dictated by the 44.80m span. The construction system is characterized by the extreme lightness and the use of prefabricated elements. This choice allows for a swift and precise construction of the structural elements, carried out with numerical control machines in the factory.

The north and west sides of the building are characterized by continuous glass facades with wooden pillars placed behind the load-bearing laminated structure. The curtain walls on the south and east sides, externally clad in sheet metal, are on the inside formed by a slatted finish in tobacco-colored wood wool boards. The concrete foundation raft has been polished and left exposed as the finished floor of the main hall. Industrial quartz floor is a high-resistance coating for exposed concrete floors for heavy loads and machinery traffic. In addition to high resistance to mechanical stresses, quartz additivated floors feature anti-slip properties.
All mechanical services are located at the second floor in the back of house area and are concealed into the structure ensuring the minimum impact on the façade and on the roof. The structural grid is the project`s leading factor and defines the interiors: a light-weight construction, easily recognizable by the shape of the roof, the very distinctive feature of the building.





















Studio Botter + Studio Bressan
Studio Botter and Studio Bressan are two interdisciplinary teams based respectively in Agordo (BL) and Montebelluna (TV), both situated in the North East of Italy.
They deal with the design of different types of buildings, from the architectural and urban planning sector, to interior design, developing a full range of projects in Italy and abroad.
Parallel to the activities of the individual firms, architects Andrea Botter and Emanuele Bressan, initiated a productive collaboration since 2010, when they graduated from the IUAV University of Architecture in Venice.
They share the same architectural vision: attention to the context, enhancement of the structural aspects of the building, correct combination of materials, sustainable approach to the project, both from an environmental and economic point of view, characterize their common modus operandi.
The goal is to combine innovation with tradition and the capacity to meet the specific client's requests in the various intervention scales.

