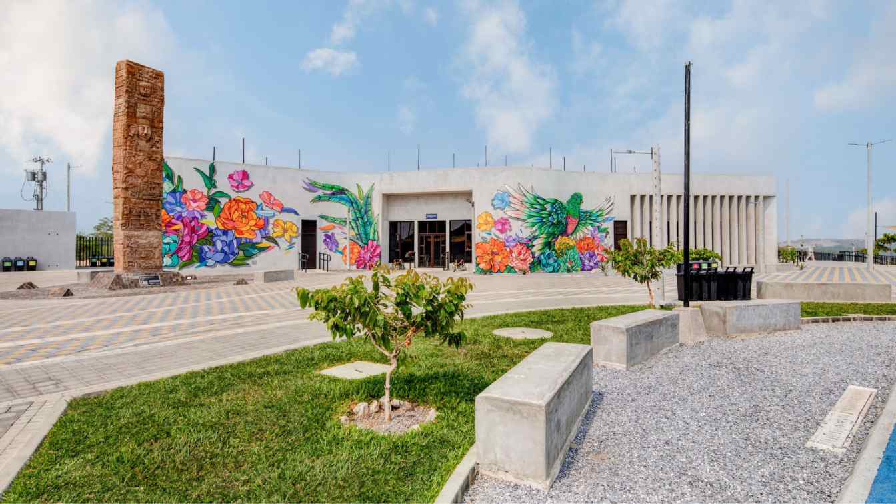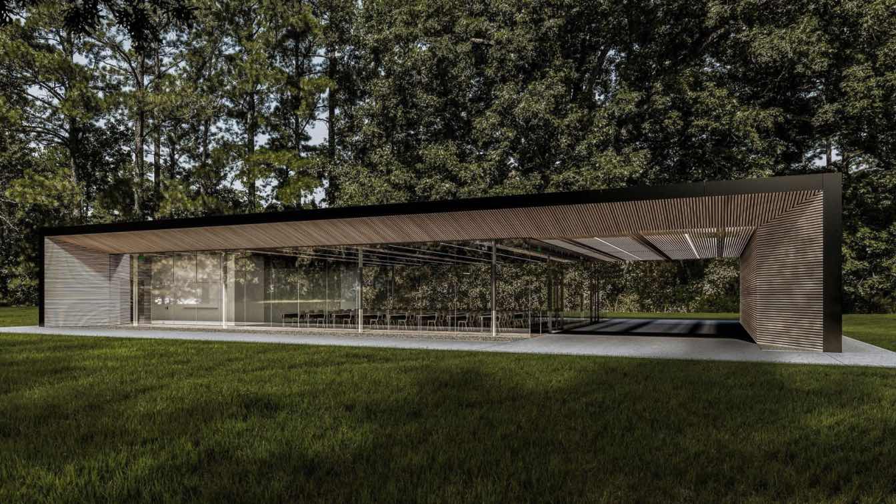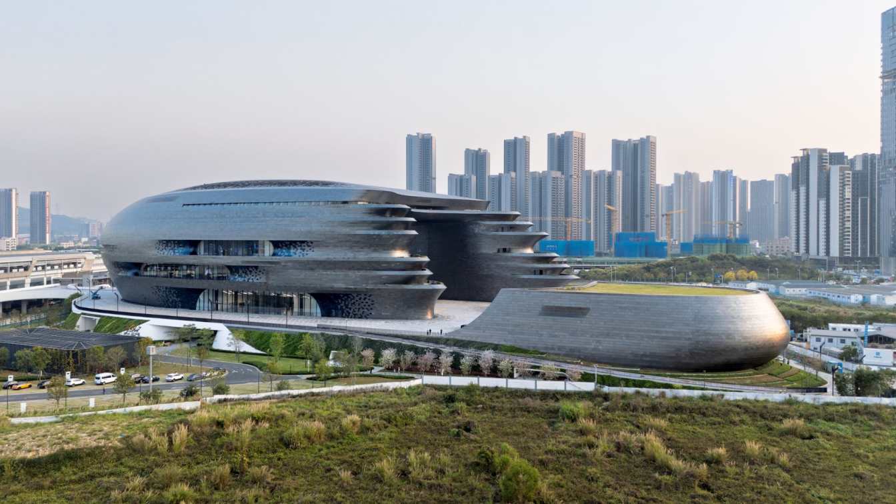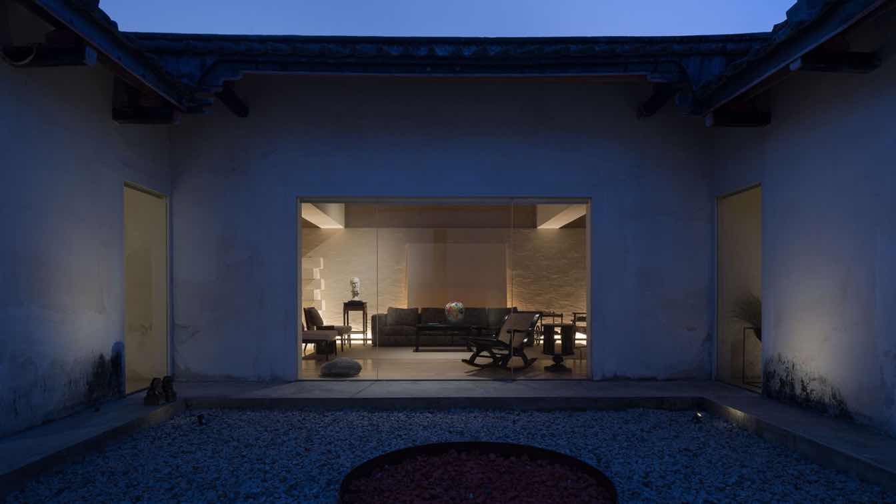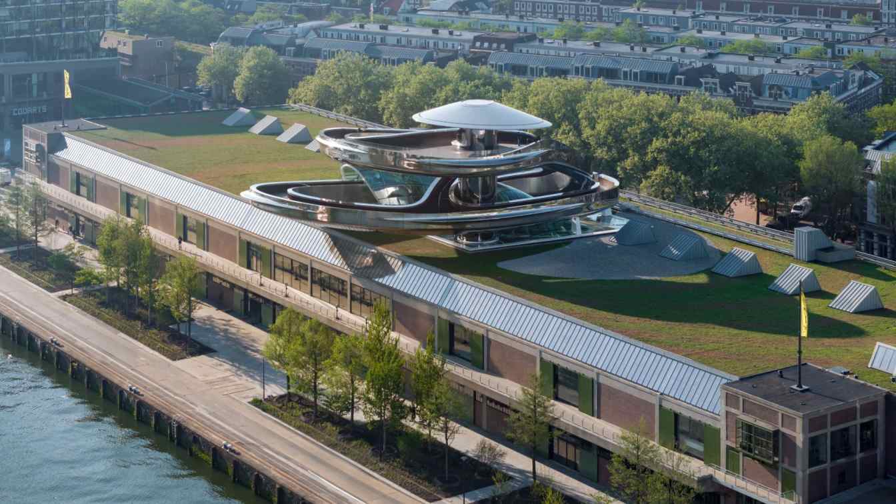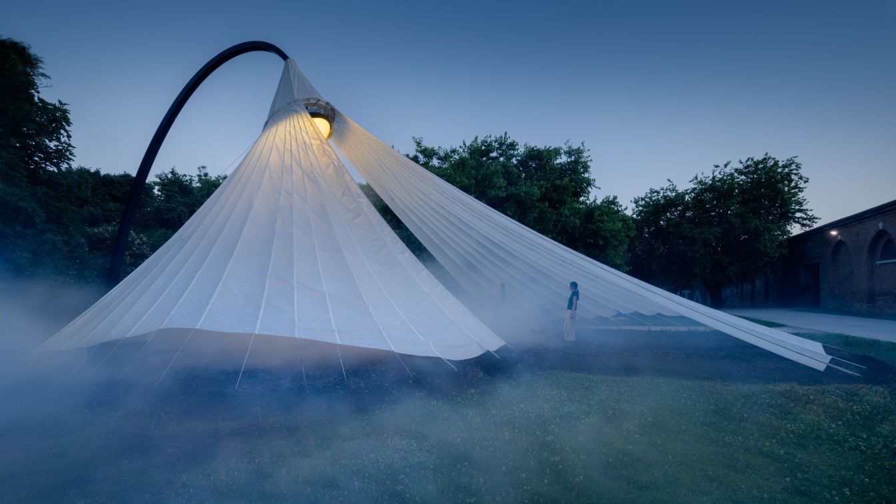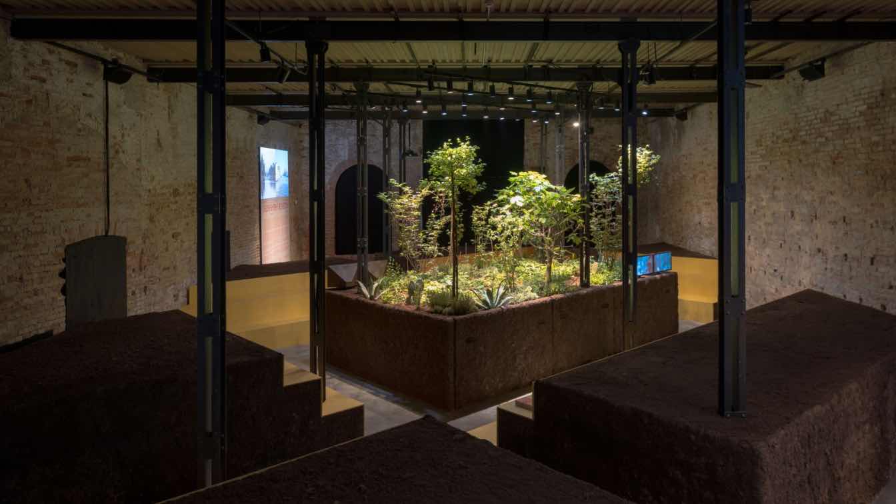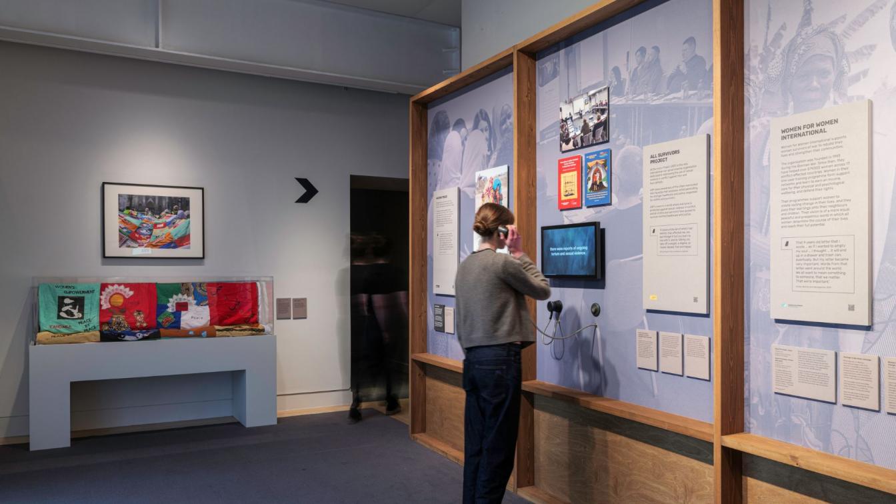The Parque de la Paz Kevin Cordón is an urban space for sports, recreation, and cultural purposes located in the village of El Hato, Zacapa Department, serving the population of Zacapa City, Guatemala. The project’s philosophy is based on the conceptual representation of Mayan culture.
Project name
Parque de la Paz “Kevin Cordón”
Architecture firm
Luis Pedro Cifuentes
Location
Aldea El Hato, Zacapa, Guatemala
Photography
Alejandro de León
Principal architect
Luis Pedro Cifuentes
Design team
Luis Pedro Cifuentes
Collaborators
Henry Barascout, Vivian Wilchez, Ana Isabel Barquín, Andrea Aguilera, Marlen Payés, América López, Ramón Archila, María José Figueroa
Built area
16,500 m² / 177,604.52 ft²
Site area
17,800.00 m² / 191,597.61 ft²
Structural engineer
Manuel Rosada
Environmental & MEP
Water systems Engineer: Manuel Ávila; Electrical Engineer: Erick Morales
Construction
Ministerio de Cultura y Deportes
Supervision
Ministerio de Cultura y Deportes
Client
Ministerio de Cultura y Deportes
Typology
Sports Architecture › Leisure Architecture, Cultural Architecture
Across cultures and eras, assembly halls and pavilions have been central to public life. From the agoras of ancient Greece to the glass pavilions of 20th-century modernism, these structures have embodied a society’s values, serving as places where communities gather, deliberate, and celebrate.
Project name
Assembly Hall - Modern Pavilion
Architecture firm
MyHomeFloorPlans
Location
Rosemead, California, USA
Principal architect
Mark Miller
Visualization
HandtoCAD.com
Typology
Cultural Architecture › Pavilion
in the Guangming District of the city has welcomed more than one million visitors in its first three months of opening. Showcasing the scientific endeavour, ground-breaking research and future possibilities of technology, this new institution will explore the power of science and the technological advancements defining our future.
Project name
Shenzhen Science & Technology Museum
Architecture firm
Zaha Hadid Architects
Principal architect
Patrik Schumacher
Design team
Project Team Client: The Bureau of Public Works of Shenzhen Municipality Operator: The Shenzhen Association for Science and Technology Design: Zaha Hadid Architects (ZHA) Consortium Local Design Institute: Beijing Institute of Architectural Design Co. Ltd. (BIAD) Consortium Lead (ZHA) Team: ZHA Principal: Patrik Schumacher ZHA Project Directors: Paulo Flores, Simon Yu ZHA Commercial Director: Charles Walker ZHA Project Architect: Edgar Payan ZHA Project on-site Associate: Jinqi Huang ZHA Project Senior Associate: Lydia Kim ZHA Project Package Leads: Juan Montiel, Niran Buyukkoz, Saman Dadgostar, Julian Lin, Richard Wasenegger ZHA Project Team: Berkin Islam, Cheryl Lim, John Kanakas, Sven Torres, Michael On, Yuxuan Zhao, Enoch Kolo, Karina Linnsen, Boyan Hristov, Bechara Malkoun, Mansel Haynes, Haohao Chen, Alex Nap, Harry Spraiter ZHA Competition Team: ZHA Project Design Directors: Paulo Flores, Simon Yu ZHA Project Architects: Karoly Markos, Edgar Payan ZHA Design Leads: Niran Buyukkoz, Saman Dadgostar. ZHA Project Team: Jinqi Huang, Berkin Islam, Billy Webb, Cheryl Lim, Christos Koukis, Federico Fauli, Juan Montiel, Jurij Licen, Michal Wojtkiewicz, Bogdan Zaha, Michael On, Yuxuan Zhao, Enoch Kolo, Nastasja Mitrovic, Thomas Bagnoli Competition Stage Consultants: Acoustics Consultants: Marshall Day Acoustics Exhibitions Consultants: Art of Fact Cinema Consultants: Teecom Landscape Consultants: Gillespies Specialist Consultants (Schematic Design Stage): Façade Consultant: GYAC (Shanghai) Co. Ltd. Acoustics Consultants: Acoustics & Theatre Design Division, East China Architectural Design & Research Institute Co. Ltd. Green Building Consultants: Jorjun Green Building Technology Co., Ltd, Guangdong Exhibitions Consultants: Art of Fact Cinema Consultants: Teecom Landscape Consultants: Gillespies Specialist Consultants (Preliminary Design Stage): Local Design Institute (Structure & MEP): Capol International & Associates Group Local Design Institute (Architectural): Beijing Institute of Architectural Design Co. Ltd Façade Design Consultants: Dadi Facade Technology Co. Ltd. Interior Design Consultants: J&A (Jiang & Associates) Exterior Lighting Consultants: GD-Lighting Design Consultancy Co. Ltd.
Lighting
Exterior Lighting Consultants: GD-Lighting Design Consultancy Co. Ltd.
Typology
Cultural Architecture > Museum
To Chaoshan contemporary artist Mr. Zheng Shaowen, whose “Yingge Dance” Series anchors the design in local cultural identity. To Lin Xu of Matrix Electronic Band, for composing “Clash with Fate”—an electrifying track that fuses the heroic shouts of Yingge with modern beats, capturing the tension and fusion of tradition and modernity.
Architecture firm
AD ARCHITECTURE
Location
Shantou, Guangdong, China
Photography
Ouyang Yun. Video production: Flight Film
Principal architect
Xie Peihe
Design team
AD ARCHITECTURE
Material
wooden flooring,Moorgen, marble, Italian handmade paint
Typology
Commercial Architecture
MAD’s first completed cultural project in Europe, Fenix, is a new art museum about migration, located in Rotterdam’s historic port district. The museum officially opened to the public on May 15, 2025. Rotterdam is one of Europe's most prominent cities of migration, home to residents from over 170 countries and regions.
Architecture firm
MAD Architects
Location
Rotterdam, Netherlands
Photography
Iwan Baan, Arch-Exist, Hufton+Crow
Principal architect
Ma Yansong, Dang Qun, Yosuke Hayano
Design team
Alessandro Fisalli, Neeraj Mahajan, Marco Gastoldi, Edgar Navarrete, Cievanard Nattabowonphal, Jordan Demer, Chen Yien, Yuki Ishigami, Pittayapa Suriyapee, Claudia Hertrich, Gianluca Rovere, Antonio Laruffa, Nika Gasimbeyli, Paolo Pirri, Anna Spaggiari, Julian Salvadori, Giovanni Colombara, Edoardo D’Angelo
Collaborators
Associate Partner in Charge: Andrea D’Antrassi; Heritage Renovation: Bureau Polderman; Executive Architect: EGM; Construction Advisor: IMd Raadgevende Ingenieurs; Steel Constructor: CSM Steel Structures; Cladding Constructor: Central Industry Group (CIG); Lighting Consultant: Beersnielsen Lichtontwerpers; Installation Design: Bosman Bedrijven; Installation Advisor: DWA; Building Physics Advisor: LBP Sight; Facade Consultant / Light Study: RFR
Built area
Gross Internal Area: 16,000 m² across two floors; Green Roof Area: 6,750 m²
Lighting
Beersnielsen Lichtontwerpers
Construction
Construction Advisor: IMd Raadgevende Ingenieurs; Steel Constructor: CSM Steel Structures; Cladding Constructor: Central Industry Group (CIG)
Client
Droom en Daad Foundation
Typology
Cultural Architecture > Museum, Renovation
Inspired by the traditional Chinese oil paper umbrella, the installation uses Xuan paper as its main material. The paper is coated multiple times with tung oil to make it both translucent and water-resistant. The structure gives new form and scale to this ancient craft, transforming it into an outdoor space that offers shade from the sun and shelte...
Project name
Chinese Paper Umbrella
Architecture firm
MAD Architects
Location
Arsenale – Magazzino Delle Cisterne, Castello 2169/F, 30122 Venice, Italy
Principal architect
Ma Yansong, Dang Qun, Yosuke Hayano
Design team
Ma Yansong, Dang Qun, Yosuke Hayano, Jiang Yunyao, Zhou Rui, Yang Xuebing, He Linxi, Huang Juntao, Pan Siyi, Valentina Olivieri
Collaborators
Fabrication: Far East Facade
Completion year
May 10 – November 23, 2025
Structural engineer
RFR Shanghai
Typology
Installation › Cultural Architecture
Faced with the global ecological crisis, the project selected by the Ministry of Culture and the National Institute of Fine Arts and Literature for the 19th International Architecture Exhibition – La Biennale di Venezia promotes a reflection on how we inhabit, cultivate, and design the world we share.
Project name
Pavilion of Mexico
Architecture firm
Estudio Ignacio Urquiza, Ana Paula de Alba
Location
La Biennale di Venezia, Italy
Photography
Yvonne Venegas, Uta Gleiser, Matteo Losurdo, Ricardo de la Concha. Image editing and digital processing: Arturo Arrieta
Typology
Cultural Architecture › Pavilion
Nissen Richards Studio has created the exhibition and graphic design for a groundbreaking new exhibit – ‘Unsilenced: Sexual Violence in Conflict’ - at IWM London. The exhibition, for which admission is only advised for those aged sixteen or over, is free to enter and will run until 2 November 2025.
Project name
Unsilenced - Sexual Violence in Conflict
Architecture firm
Nissen Richards Studio
Photography
Gareth Gardner
Principal architect
Pippa Nissen
Design team
Pippa Nissen, Kate Coghlan, Phoebe Flatau
Collaborators
London College of Fashion
Interior design
Nissen Richards Studio
Lighting
Luminance Lighting Design
Typology
Cultural Architecture > Temporary Exhibition

