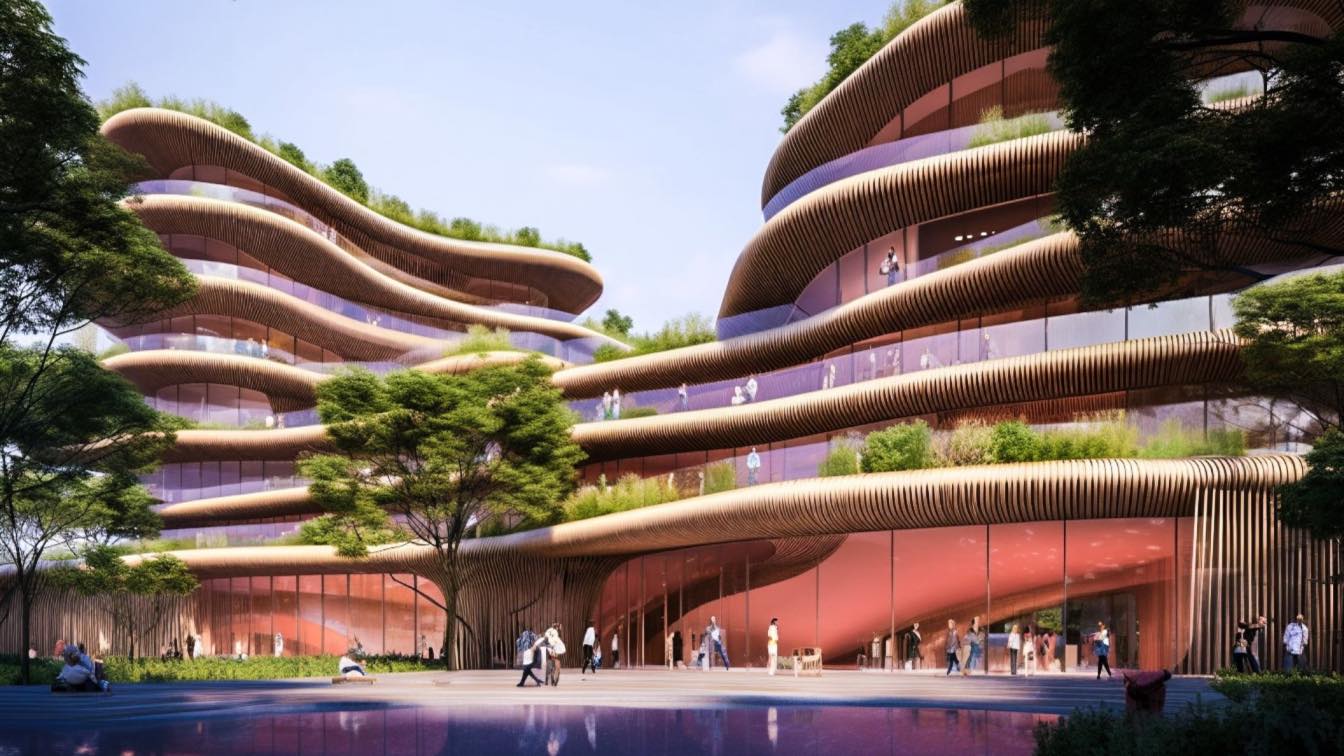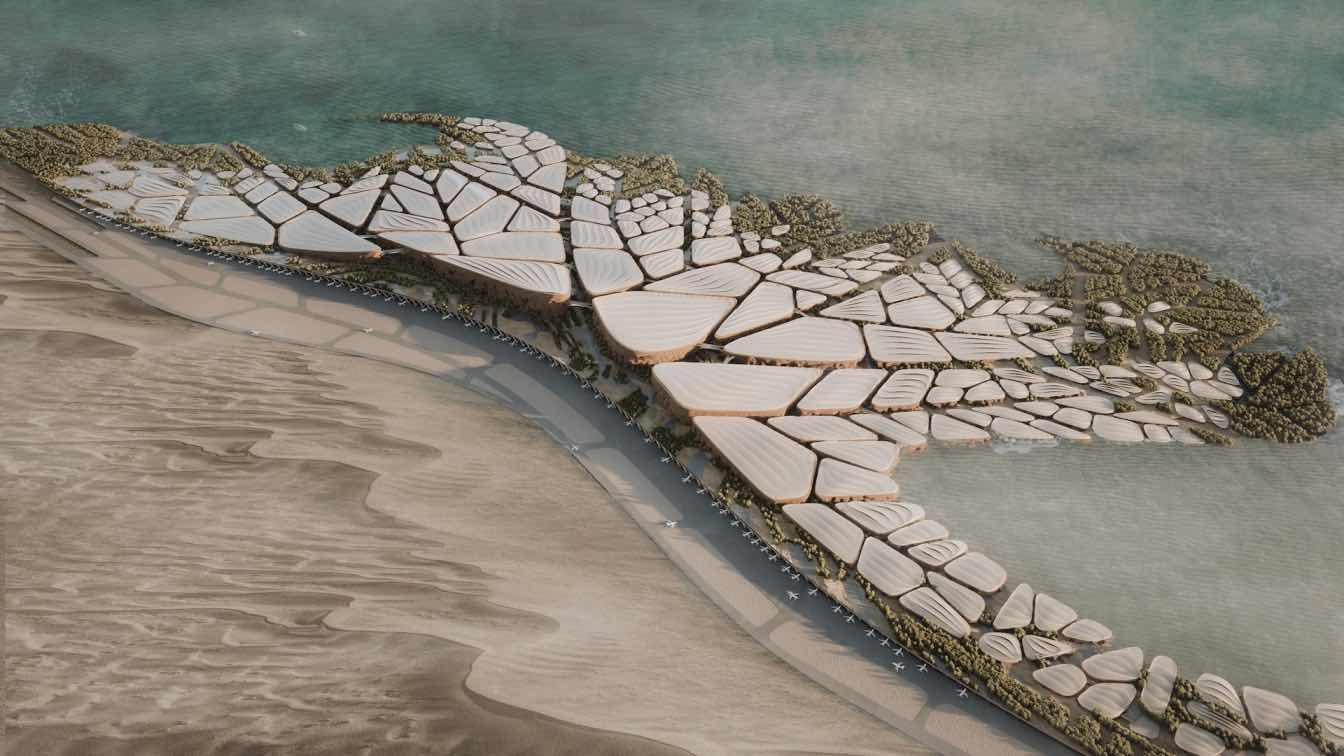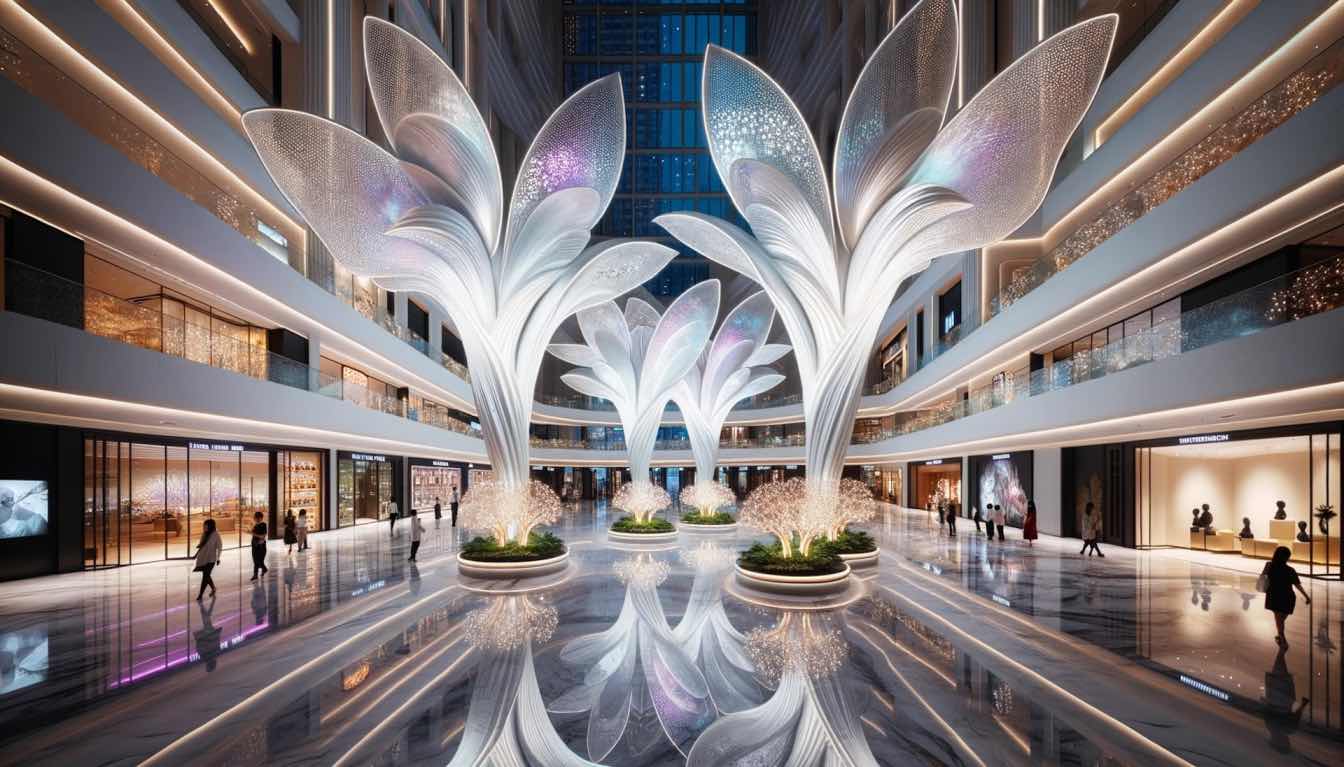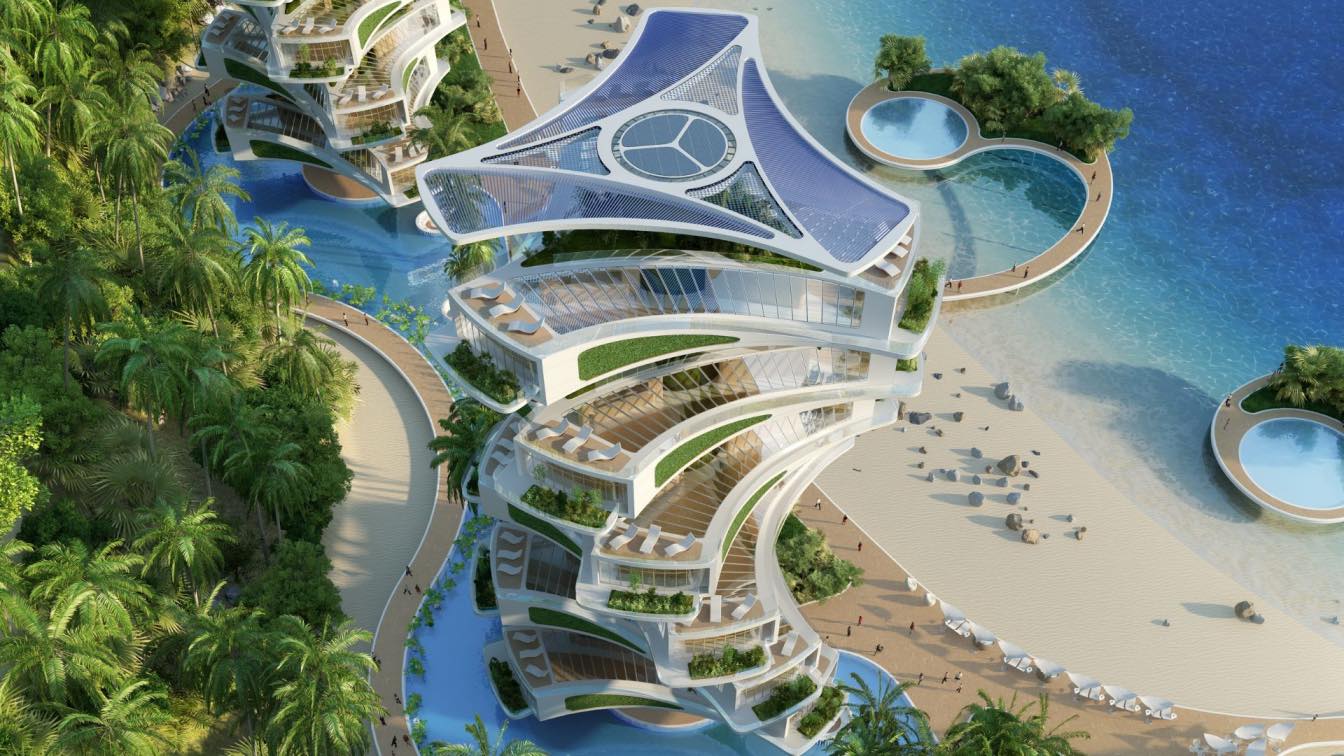Rezvan Yarhaghi: Since Rasht is a tourist city and hosts visitors most of the year Designing a cultural-commercial complex in Rasht with sustainable architecture offers a unique opportunity to create a multifaceted hub that integrates cultural, retail, and entertainment elements within an environmentally conscious framework. This architectural venture aims to blend functionality with an eco-friendly design, ensuring a harmonious integration into the cityscape.
The complex envisions an amalgamation of various cultural spaces, retail outlets, and recreational areas, fostering a vibrant environment conducive to community engagement. Emphasizing sustainable architecture, the design includes elements such as green roofs, energy-efficient systems, and the utilization of eco-friendly materials to reduce environmental impact.
Furthermore, the architectural plan emphasizes natural lighting, efficient water management, and renewable energy sources, contributing to the sustainability goals of the complex. The design incorporates adaptable spaces for cultural events, performances, and exhibitions, promoting artistic expression and community involvement.

The layout emphasizes pedestrian-friendly pathways, landscaping, and communal gathering spaces, facilitating social interaction and fostering a sense of inclusivity. This complex aims to offer an inviting, green space that not only caters to commercial activities but also serves as a cultural melting pot, promoting sustainability and cultural enrichment.
Bam rasht are laid out as a series of fluid shapes and curves and easily accessible horizontal slabs.Considering the climate of Rasht and the open spaces of the complex, which has extroverted architecture in mind, during the rains, movable roofs close the open spaces and open again after the rain. Green roofs are designed in line with the surrounding landscape.
Overall, the design of this cultural-commercial complex in Rasht aligns with the city's cultural ethos while championing sustainable architectural practices, offering a dynamic and environmentally conscious space for cultural exchange, commerce, and community engagement.





















