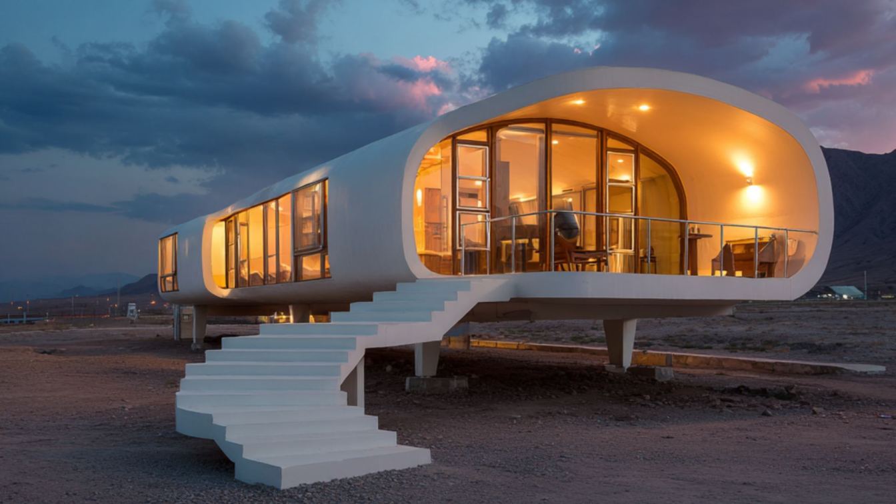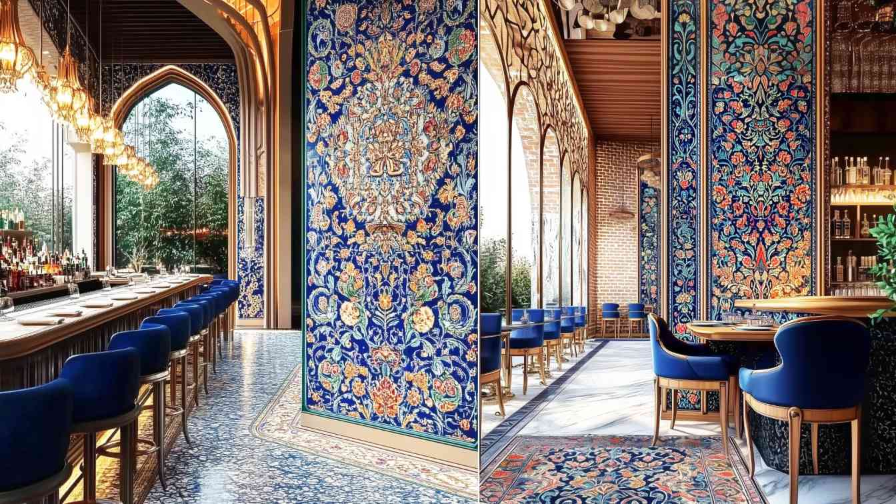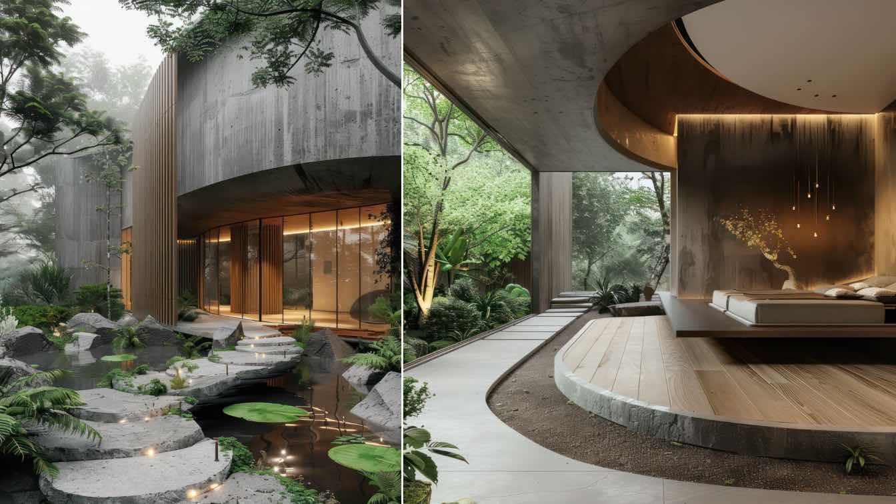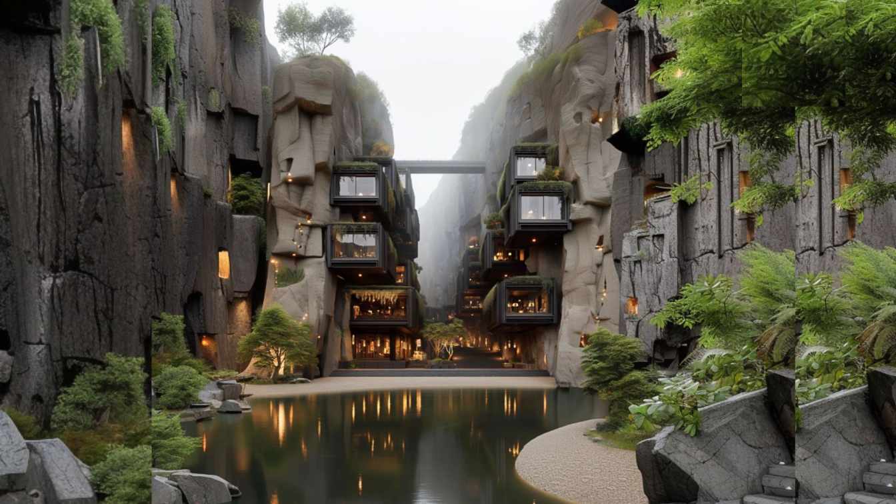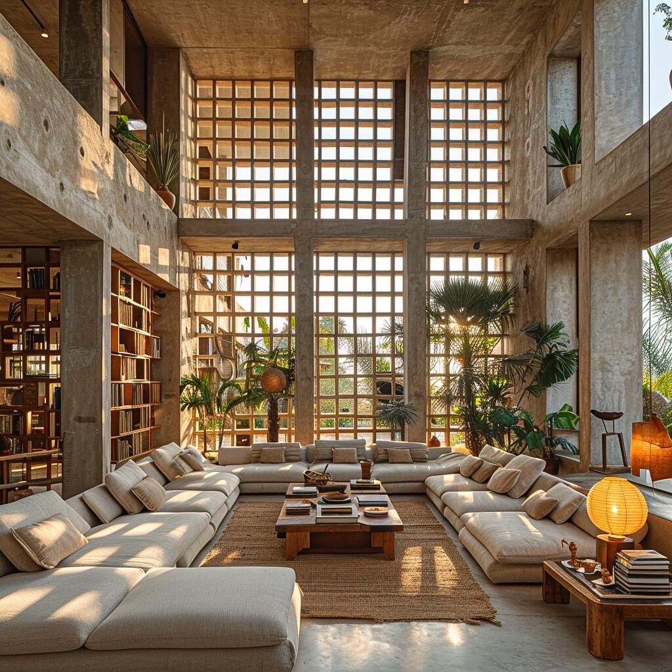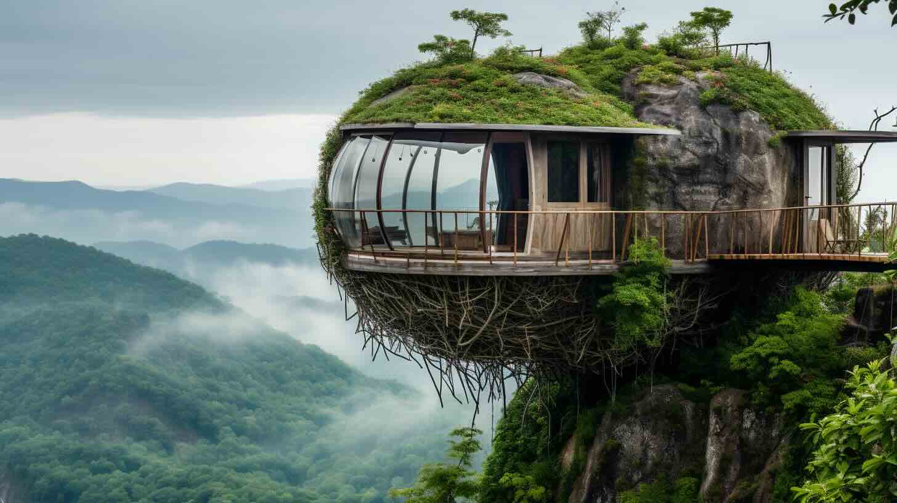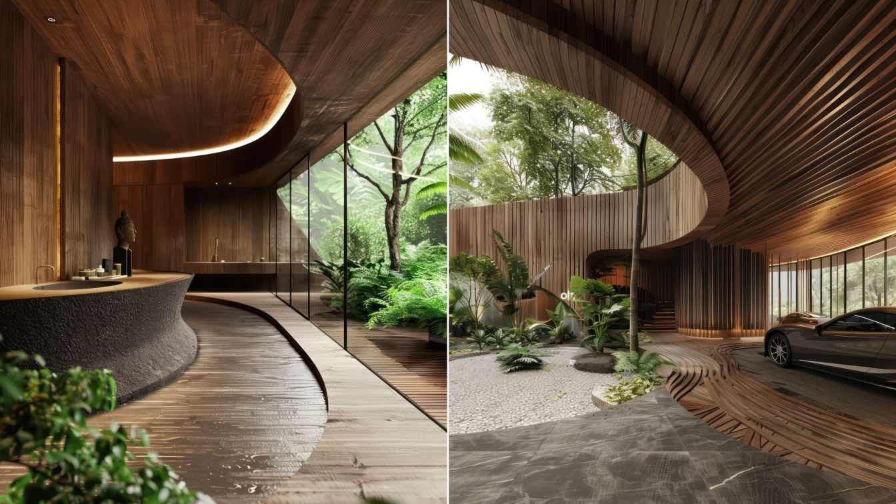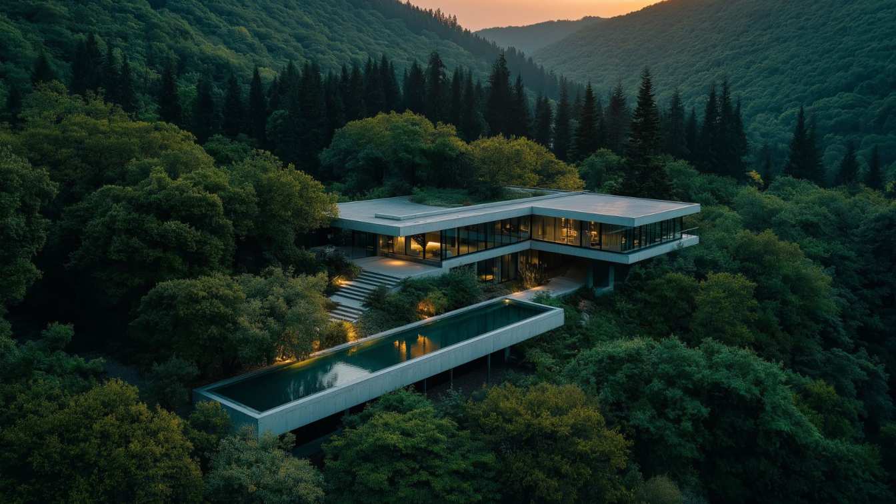In the heart of the Tabernas Desert, Spain, where golden sands meet endless skies, stands a single villa that redefines desert living. Its completely curved body flows like a dune sculpted by the wind, while rectangular entrance steps lead you inside—an intentional contrast of geometry and softness.
Project name
The glow of the desert
Architecture firm
Khatereh Bakhtyari Architect
Location
Tabernas Desert, Spain
Tools used
Midjourney AI, Adobe Photoshop
Design team
Khatereh Bakhtyari Architect
Collaborators
Visualization: Khatereh Bakhtyari
Typology
Residential › House
Located in the heart of Tehran, this restaurant is designed as a prominent example of blending authentic Iranian architecture with a modern design perspective. Every element, from the arches and tilework to the choice of colors and textures, is deeply rooted in centuries of Iranian artistic and architectural tradition.
Architecture firm
Masoumeh Aghazadeh, Sahar Moaf
Tools used
Midjourney AI, Adobe Photoshop
Principal architect
Masoumeh Aghazade
Design team
Studio Bafarin
Collaborators
Visualization: Masoumeh Aghazade, Sahar Moaf
Typology
Hospitality › Restaurant
In this project, we explored the profound harmony between traditional Chinese architecture and minimalist contemporary design, envisioning a mansion that becomes a sanctuary of calmness and focus in the modern world.
Project name
The Crescent House
Architecture firm
Rabani Design
Tools used
Midjourney AI, Adobe Photoshop
Principal architect
Mohammad Hossein Rabbani Zade
Design team
Rabani Design
Typology
Residential › Villa
: In the heart of the Tabas desert, where the land draws life from the sun and silence is the language of the rocks, a home emerges not built with walls and roofs, but born of soil and memory. This project is quiet and stony, like a shelter that has surfaced from the heart of nature not man made, but earth born.
Project name
Tourist and Recreational Complex Tabas
Architecture firm
Studio Mehhrazan
Tools used
Midjourney AI, Adobe Photoshop
Principal architect
Marziyeh Majd
Design team
Studio MEHRAZAN
Collaborators
Visualization: marziyeh majd
Typology
Hospitality › Tourist and Recreational Complex
AI.Land Studio: Nestled in Tete, Mozambique, this modern house design is a captivating synthesis of contemporary elegance and seamless integration with its natural surroundings.
Project name
Serenity Vista Residence in Tete
Architecture firm
AI.Land Studio
Location
Tete, Mozambique
Tools used
Midjourney AI, Adobe Photoshop
Principal architect
Mohammadjavid Jafari, Behshid Hoghoughi
Typology
Residential › House
Khatereh Bakhtyari: Nestled amidst the lush greenery of Taiwan's misty mountains, this stunning villa emerges like a bird's nest, a sanctuary of tranquility and elegance in the midst of nature's embrace.
Project name
Suspended Villa
Architecture firm
Green Clay Architecture
Tools used
Midjourney AI, Adobe Photoshop
Principal architect
Khatereh Bakhtyari
Design team
Green Clay Architecture
Typology
Residential › House
Rabani Design: In this project, we sought to create a seamless dialogue between organic architecture and contemporary minimalism, envisioning a wooden retreat that feels both fluid and grounded—a sanctuary shaped by nature’s rhythms and the warmth of natural materials.
Architecture firm
Rabani Design
Tools used
Midjourney AI, Adobe Photoshop
Principal architect
Mohammad Hossein Rabbani Zade
Design team
Rabani Design
Typology
Residential › Villa
The Horizon House is a conceptual forest retreat designed to dissolve the boundary between indoor and outdoor living. Through expansive floor-to-ceiling glass panels, the villa embraces the surrounding forest, allowing natural views to flood every space like living artwork.
Project name
The Horizon House
Architecture firm
Negin Esmailfard
Location
Forest slope 23, Mazandaran highlands, Iran
Tools used
Midjourney AI, Adobe Photoshop
Principal architect
Negin Esmailfard
Collaborators
Visualization: Negin Esmailfard
Typology
Residential › Villa

