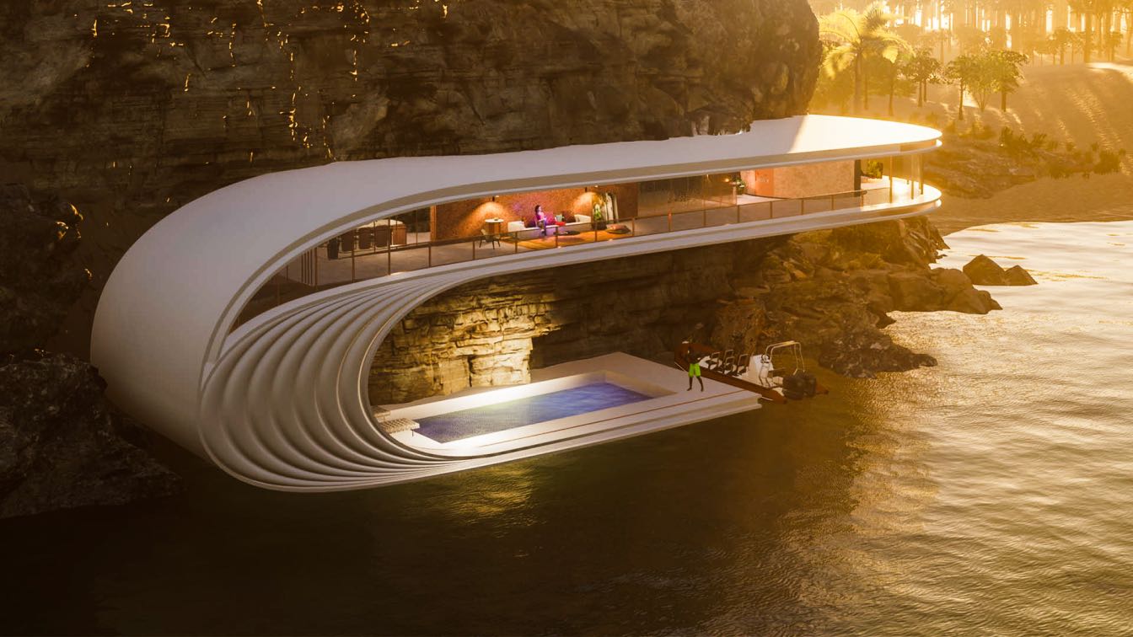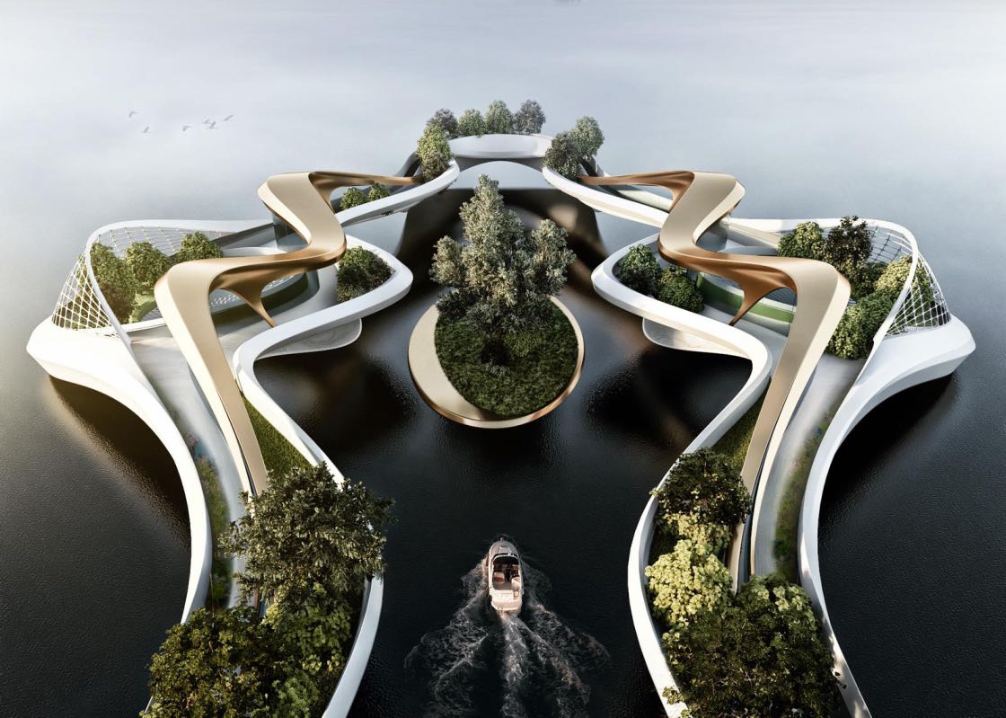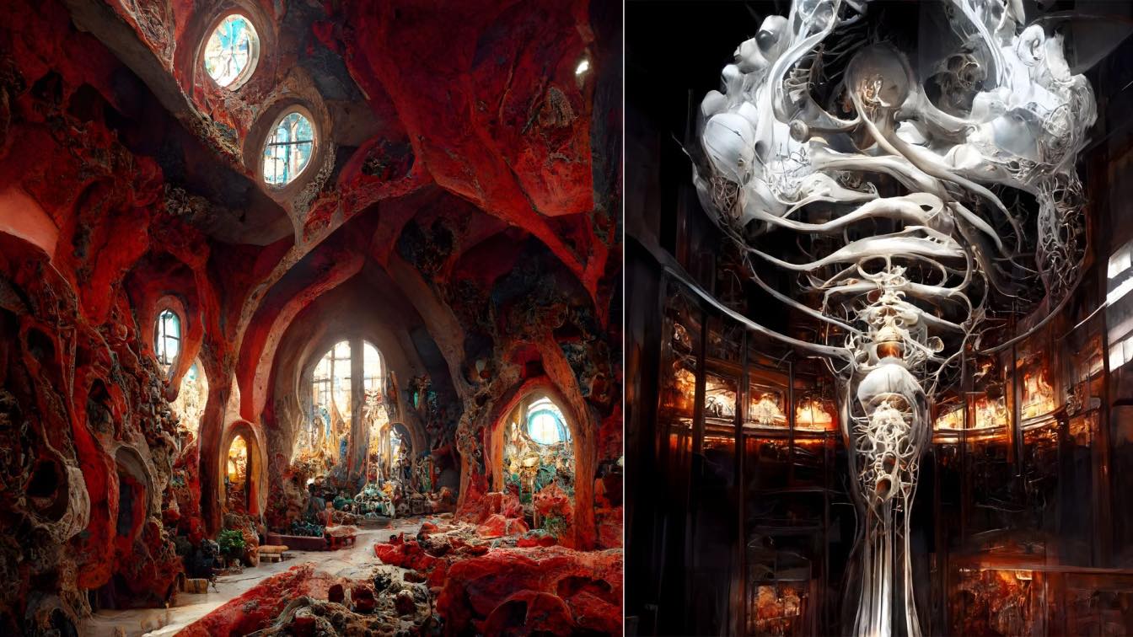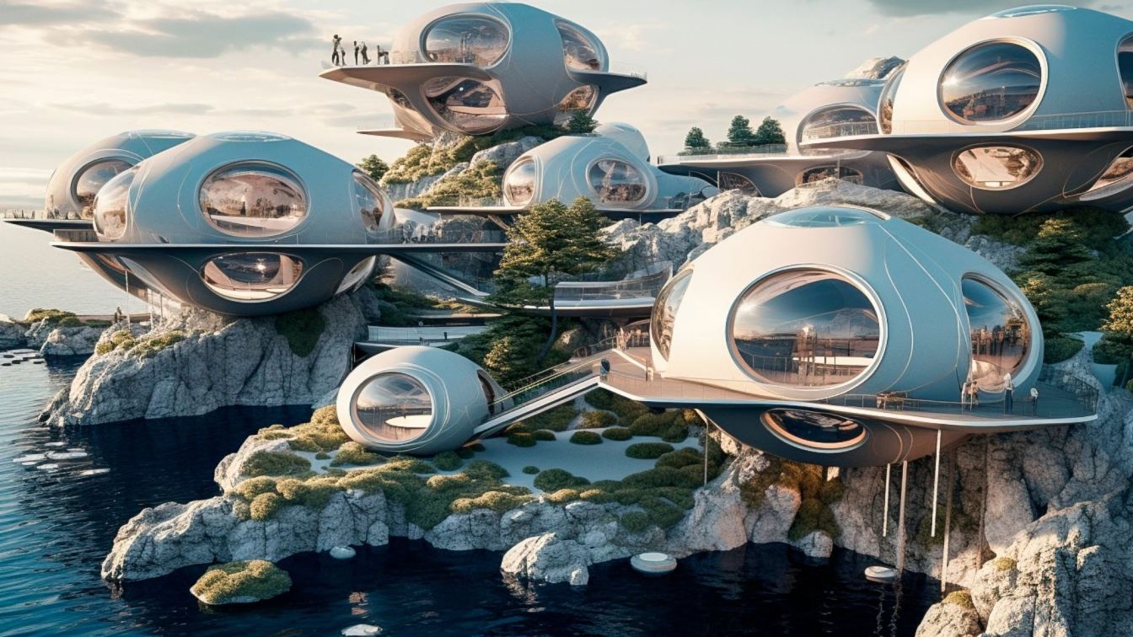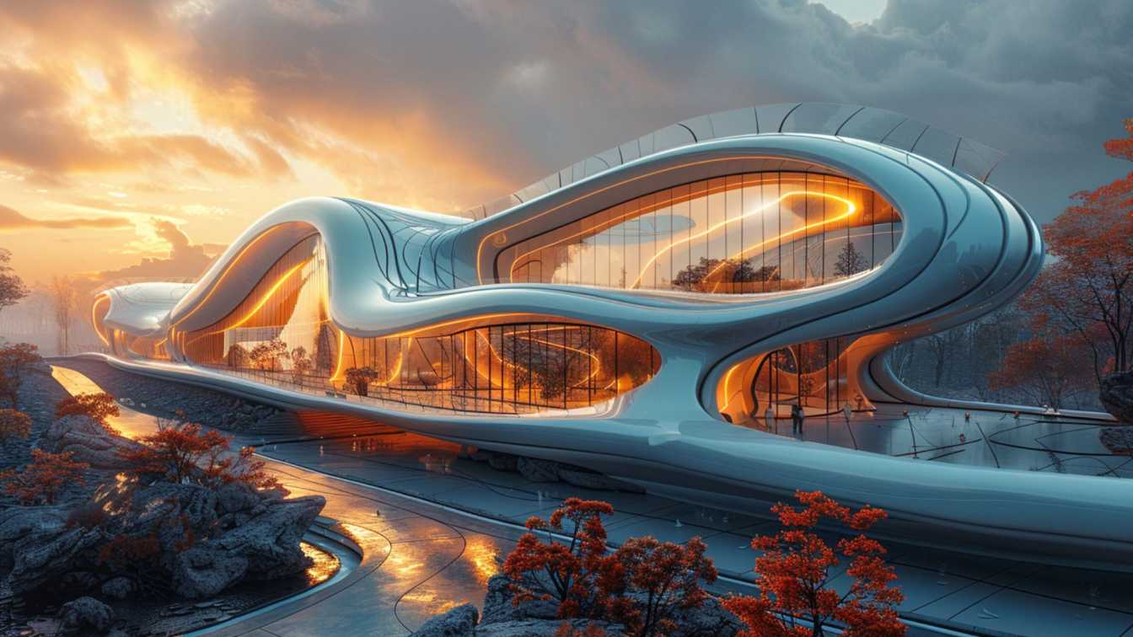Slika Studios: ‘The House of Ides’ is a conceptual design idea for a dwelling that’s neither on the land nor on the water. It is located at the border of Eastern and Western culture in an attempt to embrace both worlds.
Structurally it is of a parasitic nature, inhabiting a host natural component (limestone) and using its thermal and structural mass. Its name derives from the Latin word Ides meaning ‘to divide’, in this case resembling the middle of two elements, and acting as a connector.
Fundamentally all spaces link to the natural elements embracing solid and liquid states of water and rock. Energy efficiency is envisioned by using hydropower, thermal mass, natural ventilation and solar.
Materiality is lightweight but durable like a sailing boat hull, transferring its loads onto a host vertical rock structure.
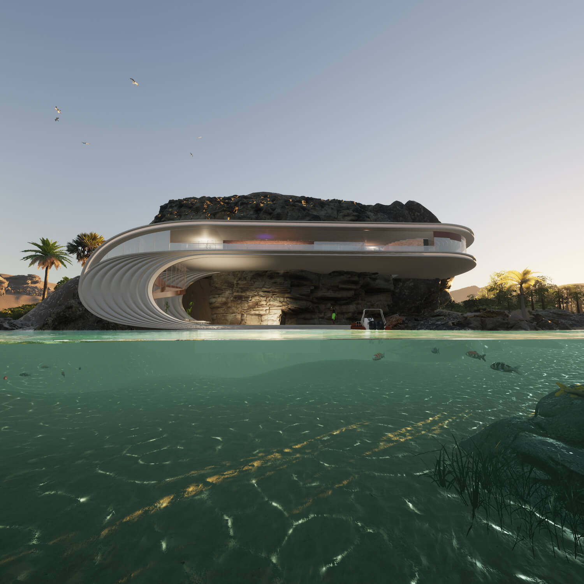
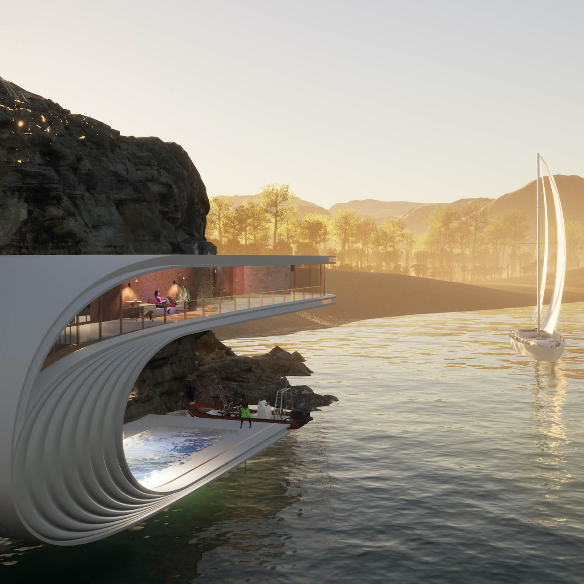
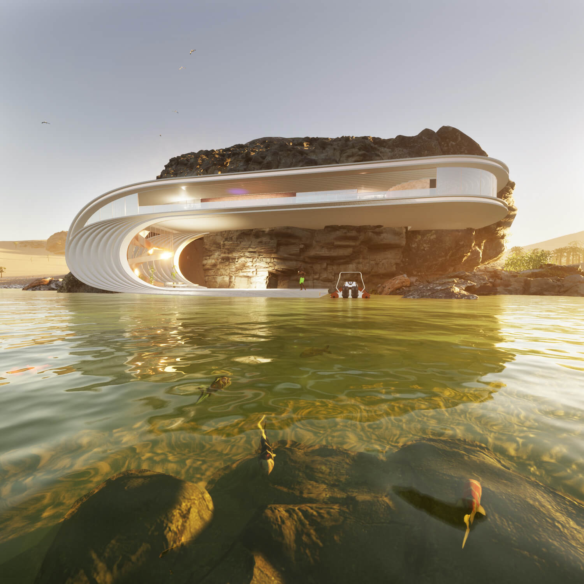
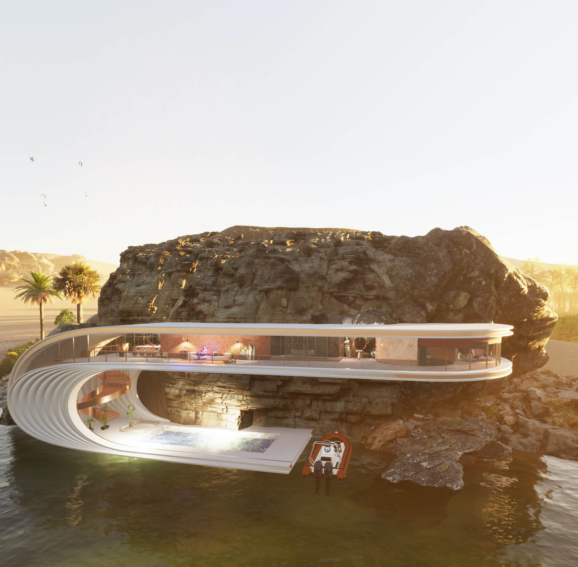
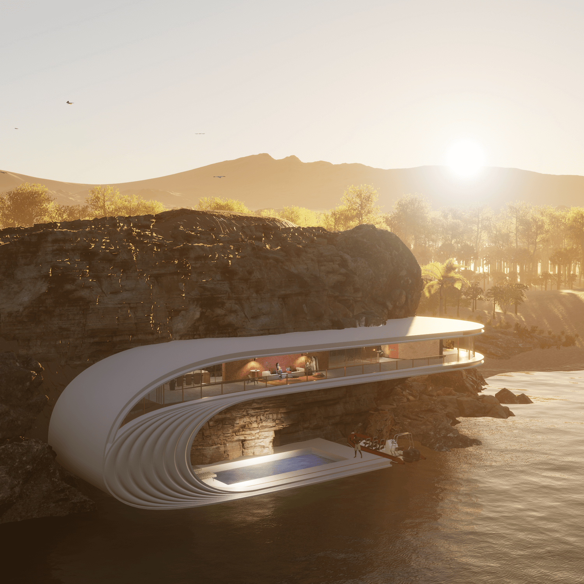
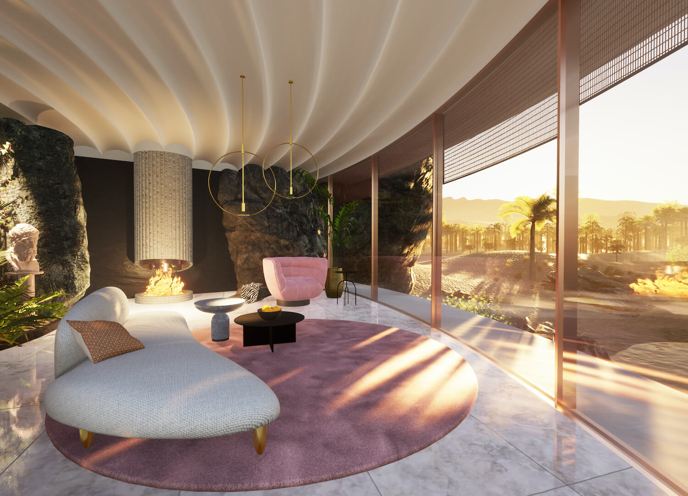
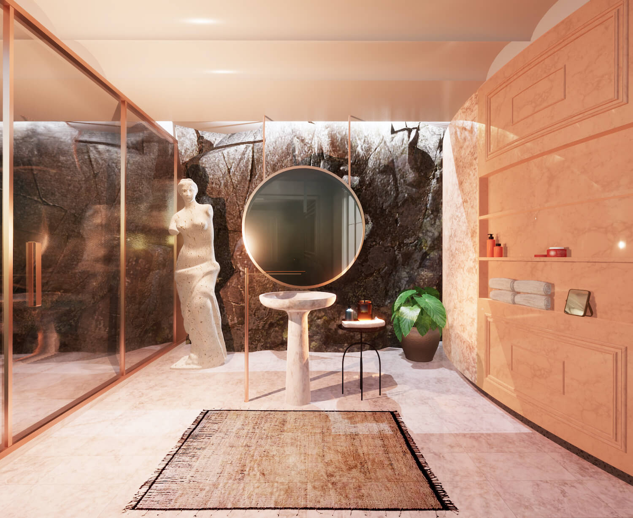
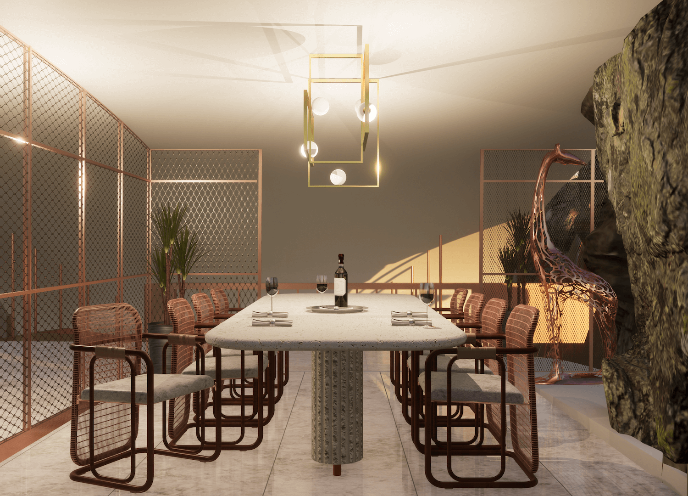
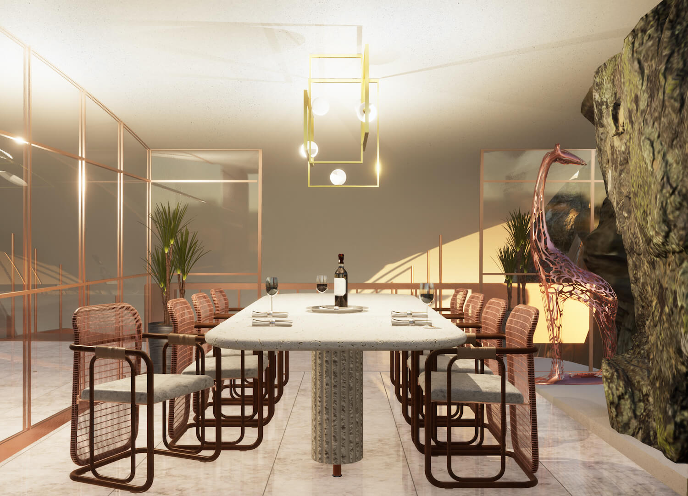
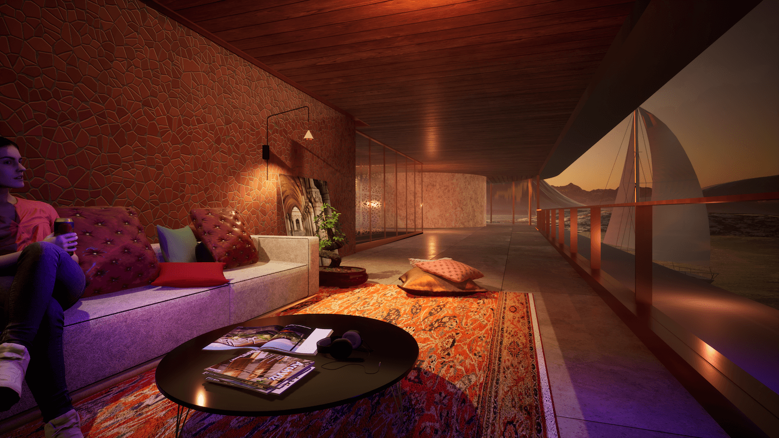
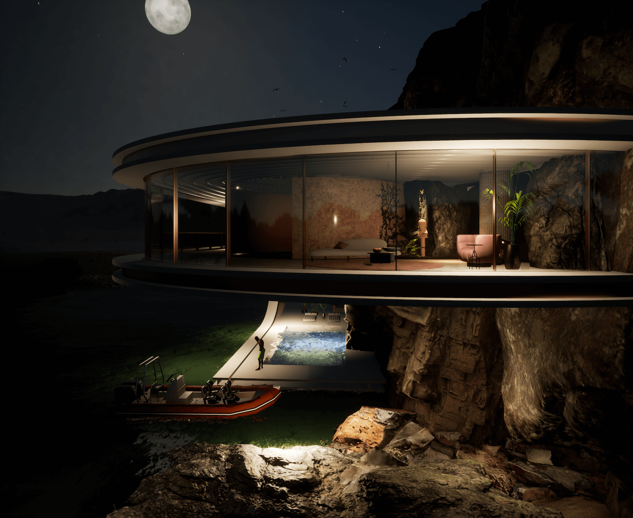
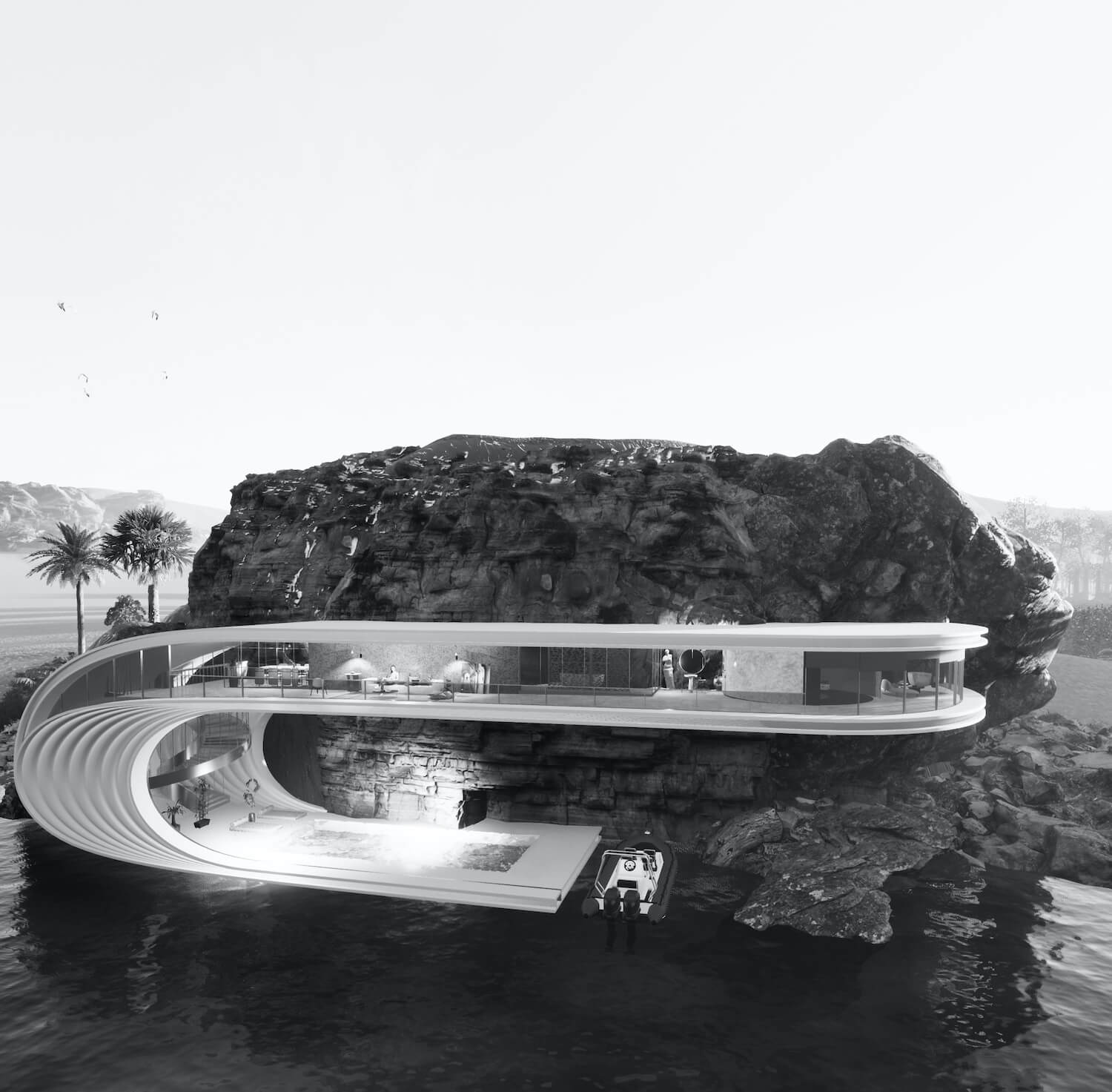
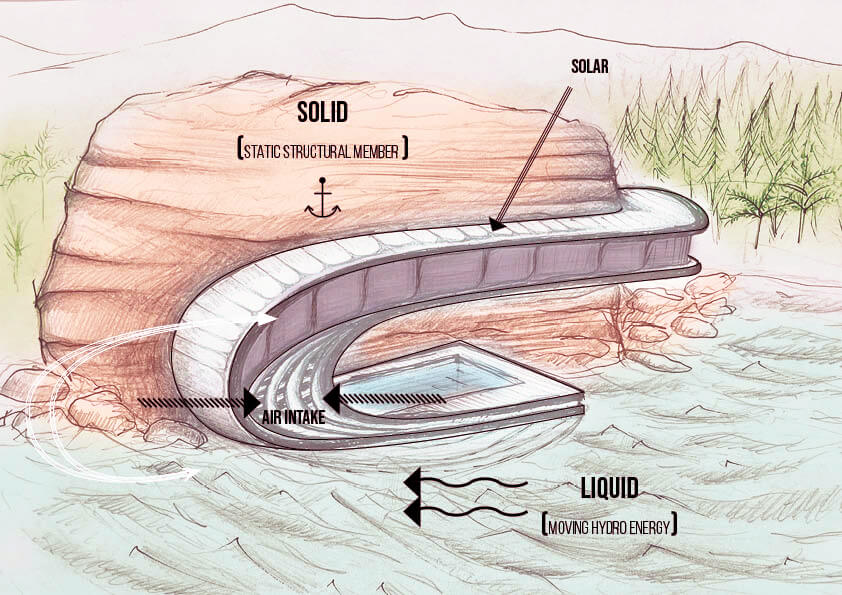
Connect with the Slika Studios

