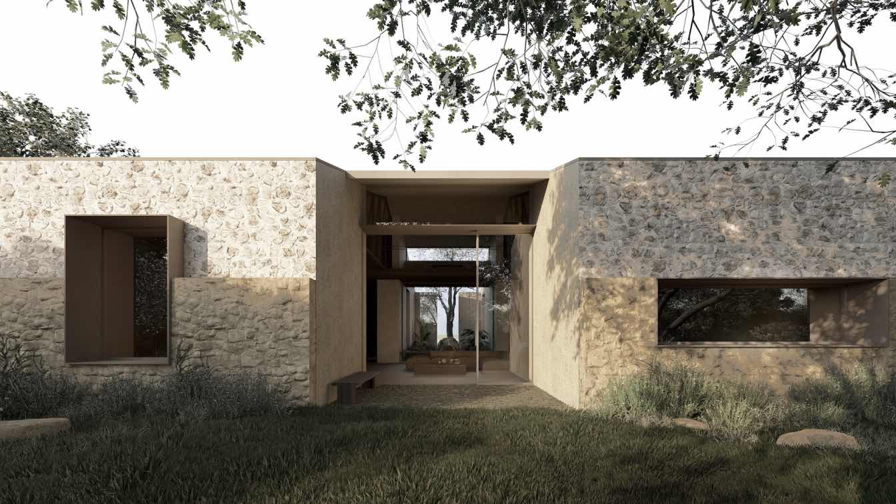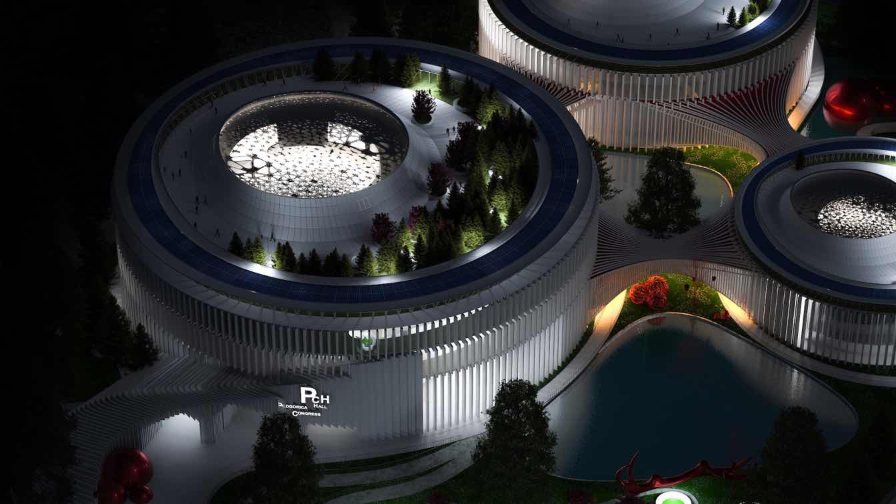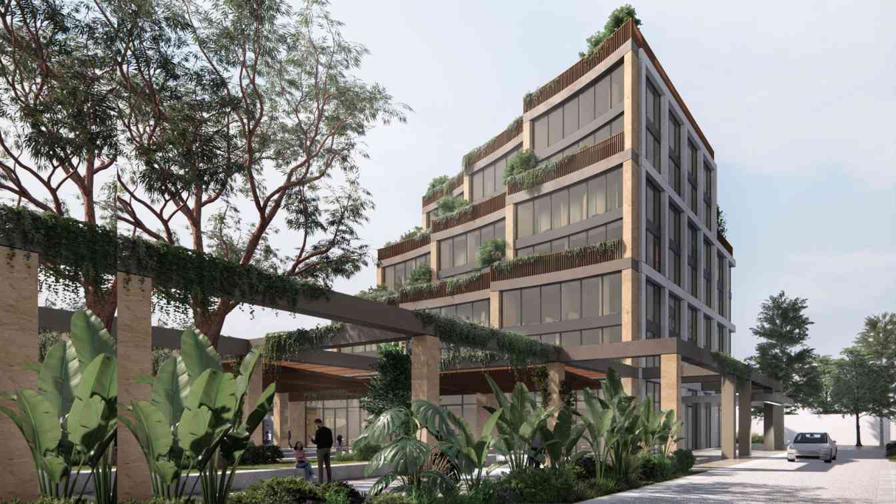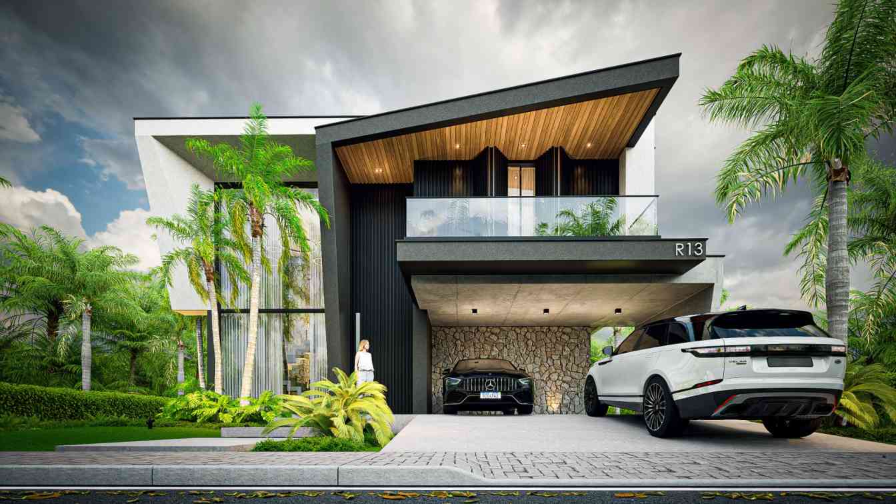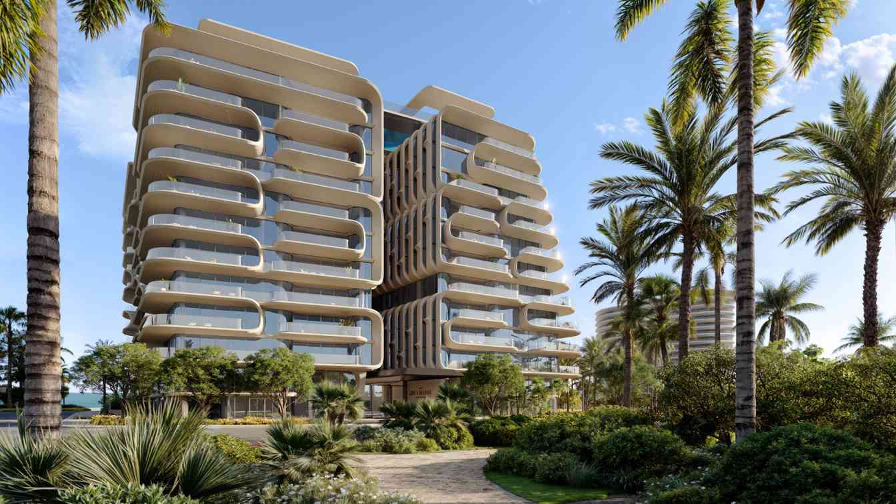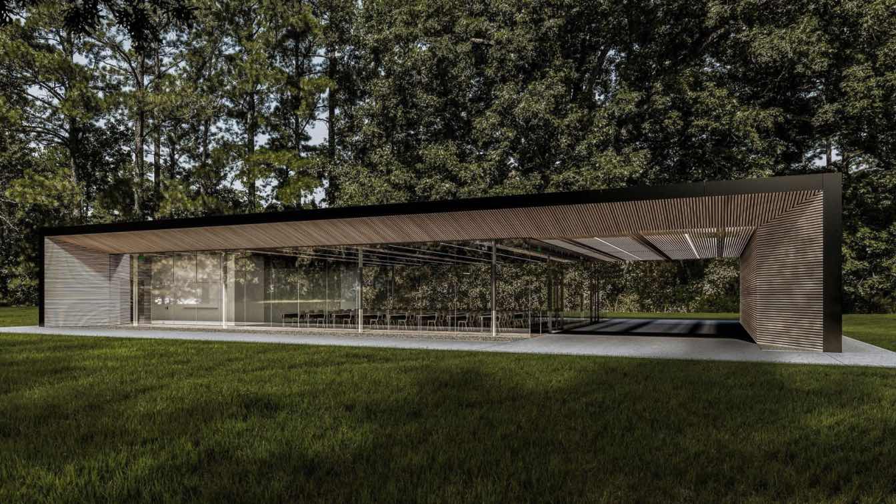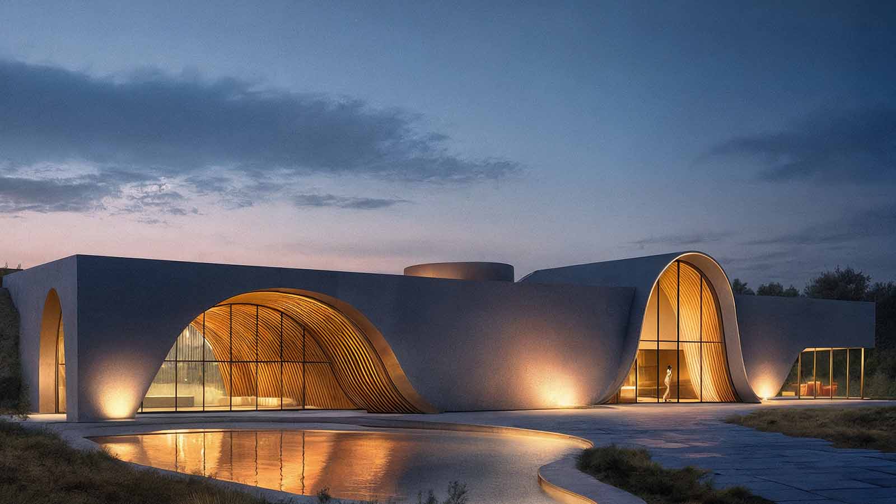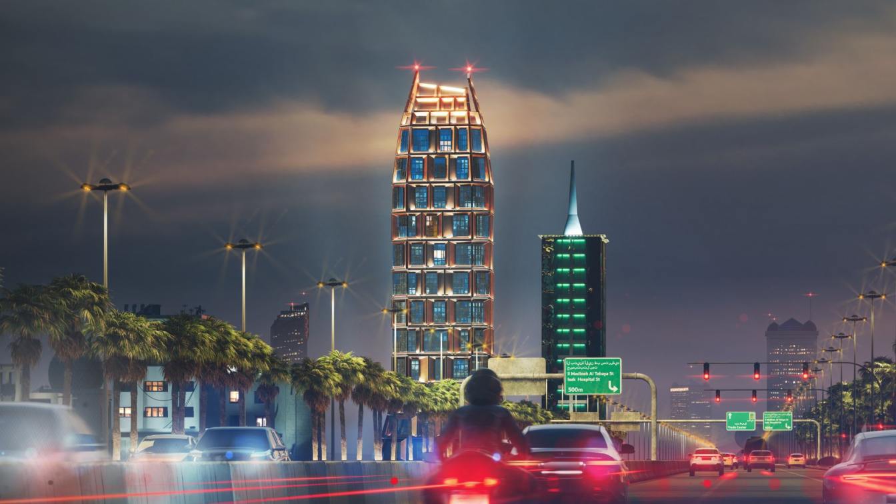An old farm building is transformed into a contemporary retreat that honors the landscape, history, and the rhythm of everyday life. A rural building reborn as a home that’s in tune with nature, where past and present coexist Among the open fields and oak groves of the Guadalajara countryside, an old agricultural warehouse is converted into a home.
Project name
Casa Entre Encinas
Architecture firm
Erentia
Location
Campiña de Guadalajara, Spain
Tools used
AutoCAD, Adobe Photoshop, SketchUp
Principal architect
Alejandra Esteve
Design team
Alejandra Esteve, Jordi Giner, Anabel Otero, Pablo Manteca
Collaborators
Jordi Giner, Anabel Otero, Pablo Manteca
Typology
Residential › House
The proposed design for the Podgorica Convention and Exhibition Center is deeply rooted in the cultural heritage of Montenegro. At the heart of the concept lies an architectural metaphor: the Gusle—a traditional one-stringed instrument that embodies not only music, but also oral history, collective memory, and national identity.
Project name
Central Congress Podgorica
Architecture firm
CAMBYSESOFFICE
Location
Podgoritsa, Montenegro
Tools used
AutoCAD, Autodesk 3ds Max, V-ray, Adobe Photoshop, Autodesk Maya
Principal architect
Abolfazl Malaijerdi
Design team
Abolfazl Malaijerdi
Visualization
Abolfazl Malaijerdi
Client
Montenegrin Municipality
Typology
Cultural Architecture
The Yamen South Community is located in Yamen Town, Xinhui District, Jiangmen, Guangdong. The area boasts a beautiful environment and a tranquil lifestyle. Residents mainly engage in agriculture, fishing, and service industries, preserving a strong traditional rural character.
Project name
‘Embedded in Locality’ Sunwui Yamen Hotel by the sea
Architecture firm
StudioTiltedCircle
Location
Sunwui Yamen, Guangdong, China
Tools used
AutoCAD, Adobe Creative Cloud, Rhino, Grasshopper, Revit, Enscape
Principal architect
Lin Xie
Design team
Lin Xie, Nevena Dilparic, Zhang lulu
Collaborators
Landscape: StudioTiltedCircle
Visualization
StudioTiltedCircle
Typology
Hospitality › Hotel
Casa FR is a contemporary residence conceived by RGM Arquitetura, a Brazilian office led by architect Ruan da Motta. Specialized in Brazilian contemporary architecture, the practice develops projects that translate cultural identity, innovation, and a profound connection with the environment into built form.
Architecture firm
RGM Arquitetura
Location
Capão da Canoa, Brazil
Tools used
AutoCAD, SketchUp, Lumion, Adobe Photoshop
Principal architect
Ruan Gomes da Motta
Design team
RGM Arquitetura
Collaborators
Leonardo Rutzen da Motta, Drieli Bremm
Visualization
Ruan Gomes da Motta
Typology
Residential › House
The Delmore has been issued its foundation permit from the town of Surfside, Florida. The permit enables piling works to commence immediately after the site’s deep-soil mixing (DSM) works finish this autumn. DSM avoids the vibration and water table impacts of traditional pile driving.
Architecture firm
Zaha Hadid Architects
Principal architect
Patrik Schumacher
Collaborators
ZHA Director: Chris Lepine ZHA Project Director: Eva Tiedemann ZHA Project Associate: Oliver Bray ZHA Project Team: Aditya Bhosle, Sam Butler, Inês Fontoura, Maria-Christina Manousaki,Anastasiia Metelskaia, Haseef Rafiei, Sonia Renehan, Dhruval Shah, Theodor Wender ZHA Competition Directors: Chris Lepine, Paulo Flores ZHA Competition Project Directors: Eva Tiedemann, Oliver Bray ZHA Competition Project Leads: Sven Torres, Aditya Bhosle ZHA Competition Team: Sam Butler, Saman Dadgostar, Inês Fontoura, Kar-Hwa Ho, Maria- Christina Manousaki, Chhavi Mehta, Anastasiia Metelskaia, Ganesh Nimmala, Rory Noble- Turner, Ripple Patel, Irena Predalic, Haseef Rafiei, Dhruval Shah, Hunter Sims, Billy Webb,Yuxuan Zhao ZHA Interiors Project Director: Kar-Hwa Ho Consultants Executive Architect: O'Donnell Dannwolf + Partners (ODP) Architect of Record: O'Donnell Dannwolf + Partners (ODP) Structural Engineers: Thornton Tomasetti Quantity Surveyor: N.A. Cost Consultants: N.A. Environmental Consultant: CodeGreen Façade Engineering: Newtecnic (for SD) / Facade + Envelope Engineering Consultants (for CDs) M&E Engineering: MG Engineering, D.P.C. MEP: MG Engineering, D.P.C. Transport Consultant: KBP Consulting Fire Engineer: MG Engineering, D.P.C. Landscape Consultant: Savino & Miller Design Studio (Concept Stage) / CLAD LandscapeArchitecture (SD onwards) Lighting Design: Light Direction (FOH), MG Engineering, D.P.C. (BOH), CLAD (Landscape) Acoustic Consultant: Trinity Consultants Façade Access and Maintenance: Lerch Bates Wind Engineering: CPP Wind Engineering Consultants Interior Design: Hirsch Bedner Associates (Amenities and Residential Units): Zaha HadidArchitects (Entrance Lobby) Pool Consultant: Aquadynamics Design Group, Inc Life Safety/ Code/ ADA: SLS Consulting, LLC / Socotec Civil + Coastal Construction: Ocean Engineering Technology Consultant: MGE Unified Technologies
Typology
Residential Building
Across cultures and eras, assembly halls and pavilions have been central to public life. From the agoras of ancient Greece to the glass pavilions of 20th-century modernism, these structures have embodied a society’s values, serving as places where communities gather, deliberate, and celebrate.
Project name
Assembly Hall - Modern Pavilion
Architecture firm
MyHomeFloorPlans
Location
Rosemead, California, USA
Principal architect
Mark Miller
Visualization
HandtoCAD.com
Typology
Cultural Architecture › Pavilion
In the Hudson Valley, the Art Omi Gallery emerges with an organic lightness, appearing as though it has grown naturally out of its surroundings. Its form is inspired by experiments with balloon inflation and deflation, where the form-finding process shaped not only the building’s geometry but also its narrative logic.
Project name
Boom Burst - Art Omi Design Gallery
Architecture firm
DD Studio - Daria Yang Du
Location
Hudson Valley, New York, USA
Tools used
Physical balloon & string models, Revit, Rhinoceros 3D, Autodesk 3ds Max, Adobe Creative Suite
Principal architect
Daria Yang Du (individual work)
Built area
12,000 ft² (exhibition, workshop, and public programs)
Design year
2022 (Revised 2025)
Status
Conceptual / Award-winning design
Typology
Cultural › Museum, Experimental Architecture, Spatial Narrative
In 2024, Riyadh welcomed another architectural masterpiece with the addition of Riyadh Tower - a true embodiment of local identity fused with innovative technology. This remarkable structure adds a new architectural brilliant to Riyadh’s skyline, reinforcing its reputation as one of the fastest-growing and most luxurious cities in the world.
Project name
Riyadh Tower
Architecture firm
Spectrum Architecture
Location
Riyadh, Saudi Arabia
Principal architect
David Nikuradze
Design team
Ilia Kolbaia, Nikoloz Tsikarishvili, Giorgi Abramia
Typology
Commercial › Mixed-use Function

