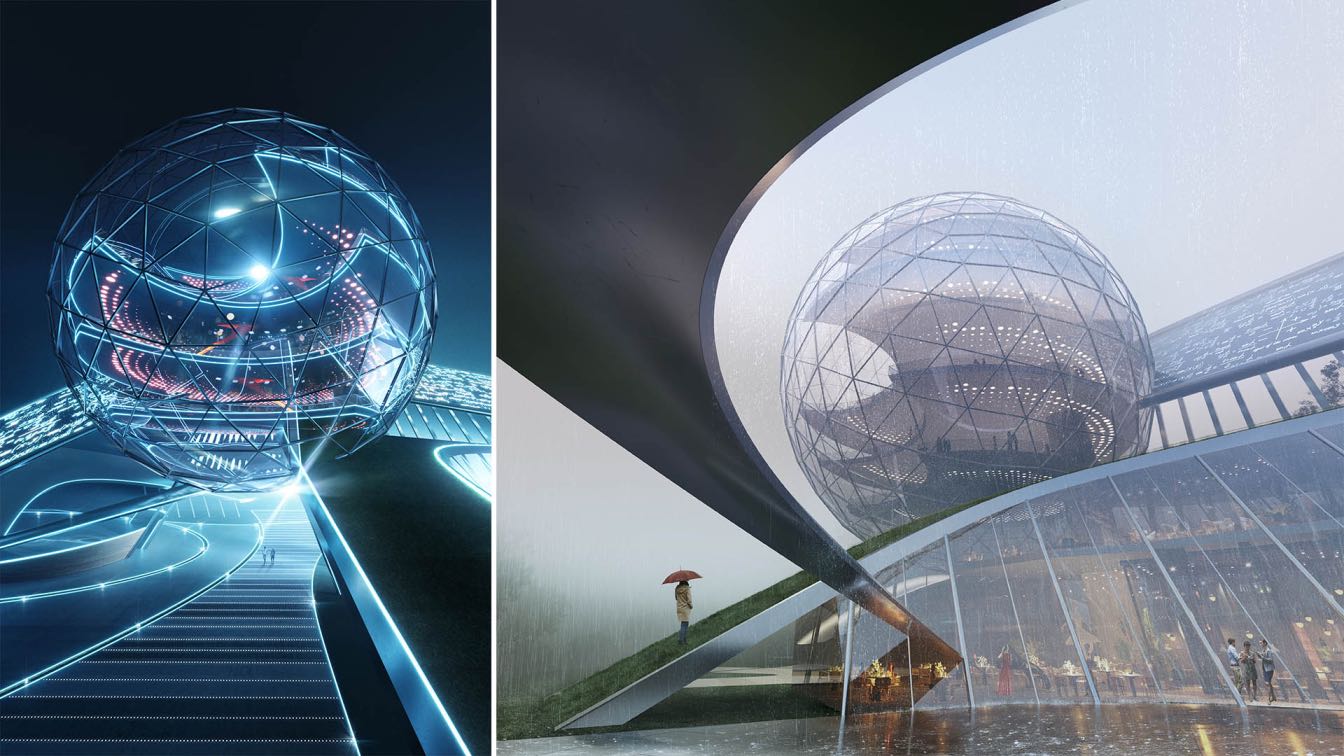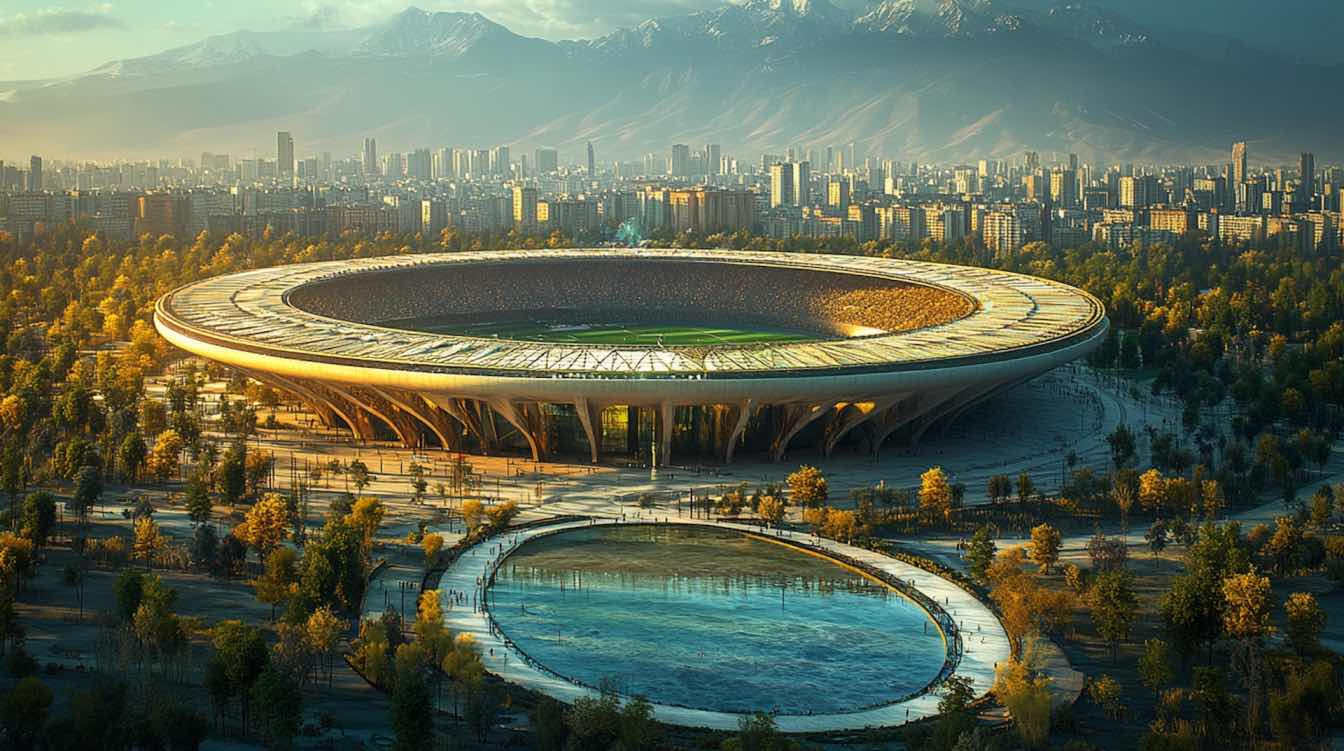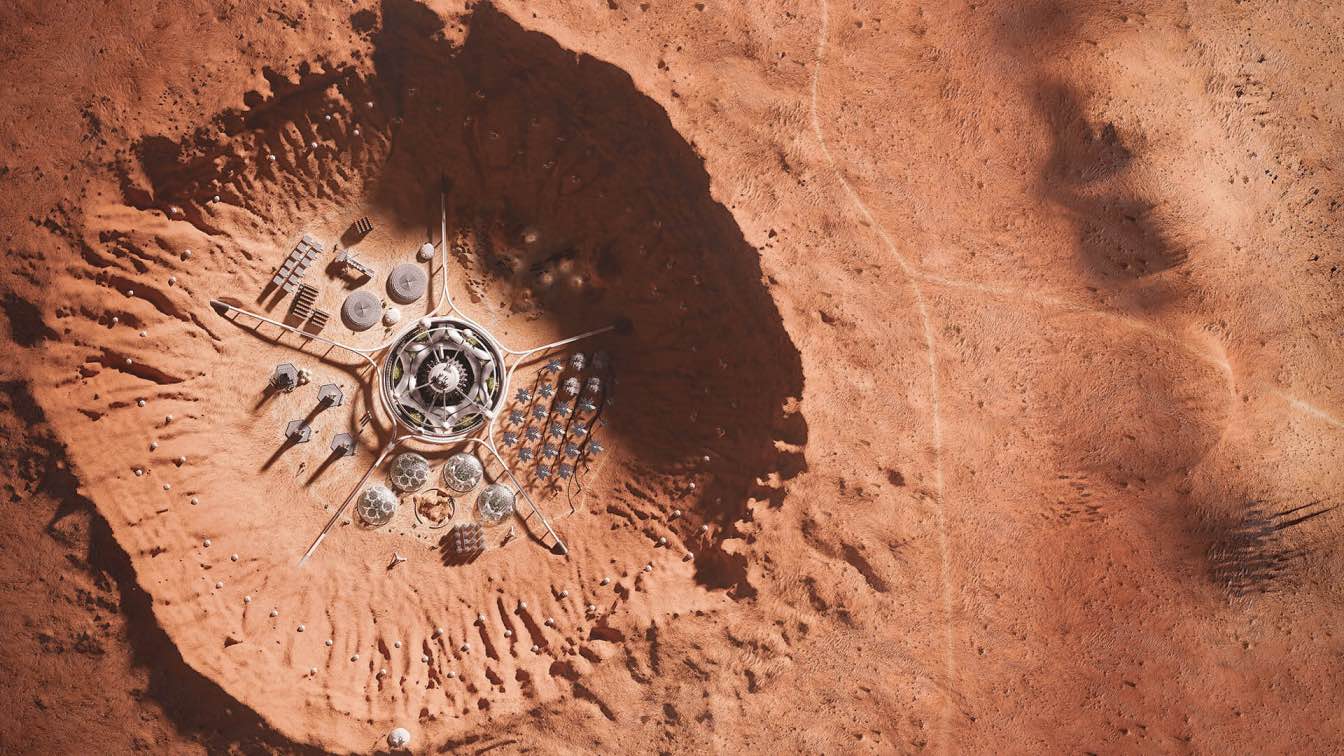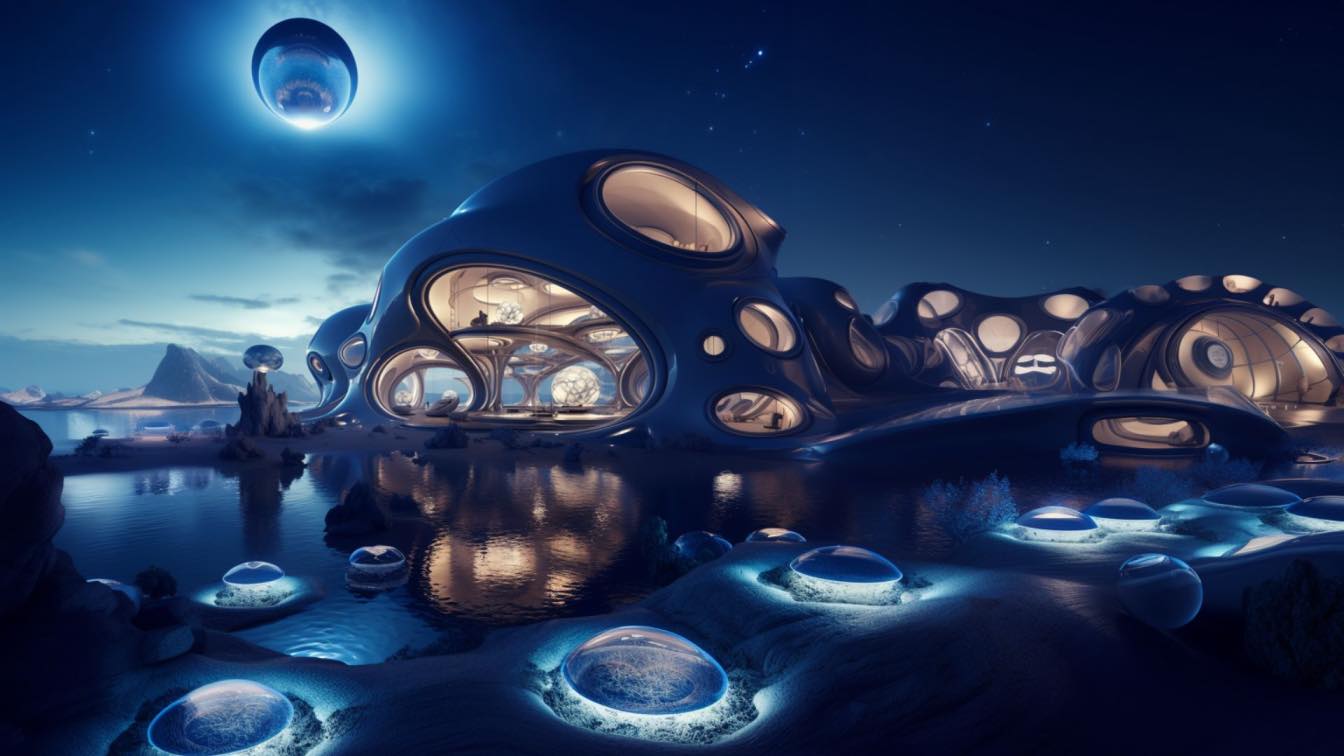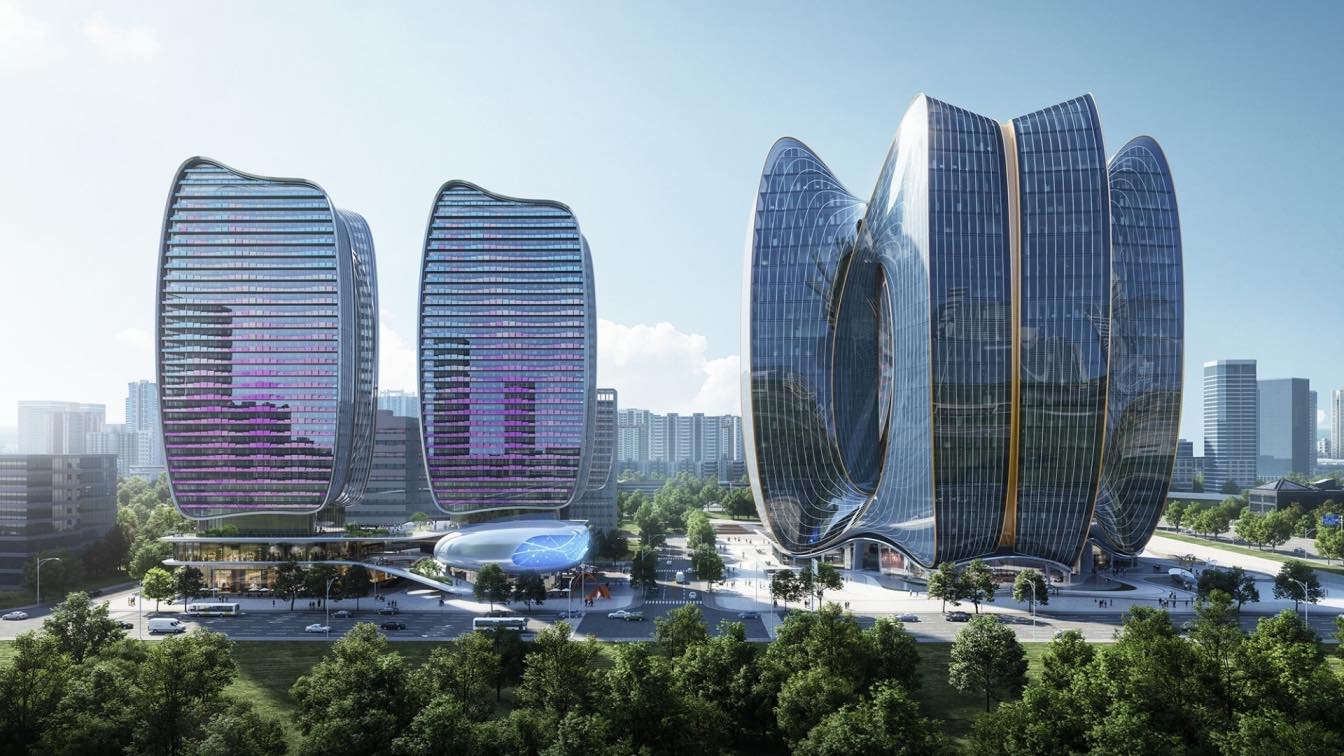Form4 Architecture: Urban Confluence Silicon Valley is a global ideas competition organized by the San José Light Tower Corporation, a not-for-profit organization led by residents of San José and other Silicon Valley cities.
Participants were invited to envision a must-see landmark—in the form of an object, a sculpture, or a work of architecture—to be located in a downtown San José park, that enhances the local community while conveying the legacy of the center of the tech universe. Designs for this 21st-century masterpiece were requested to include dramatic lighting, views of the cityscape, and a net-zero energy approach, while offering a symbol of how Silicon Valley operates as a bridge from the past to the future.

Program Elements: Amphitheater, stage, community event plaza, café, art/science/nature galleries, maker space, visitors’ center, history museum, gardens, paseo, reflection pool, interactive LED display urban wall art, History Walk.
Design Concept: Form4 Architecture’s submission, “Human Convergence,” is a three-dimensional manifesto of a vision of the future merging with the present and past, resulting in a fractured reality. It was developed from the premise that Silicon Valley is the epicenter of the future of technology. Much like Renaissance Florence, with its banking innovations propelling artistic heights, Silicon Valley sits at a critical juncture of human and financial capital.
Human Convergence is an architectural invitation to congregate, as it is open-ended and inherently inclusive of the multicultural texture of global society. Its transformational presence is a confident gesture broadcasting to the world Silicon Valley’s paramount role in harnessing human talent under enlightened entrepreneurship.

This complex aims to be an unforgettable signpost to match the fascinating mythology of the Valley’s knowledge community. The proposed architecture is a design attraction for local and international visitors alike, eager to experience the vibes of an effervescent environment filled with a sense of unbounded possibility.
Human Convergence both landmarks the present and expresses the convergence of nature, culture, and technology to create a more humane future. It brings diverse groups of people together with the aspiration to be better human beings in a harmonious way, building on a common vision, where compassion for “otherness” is imbued with renewed humanity.
Two arcs symbolize a cultural timeline from the origins of human language to the present, mapping how nature, technology, and culture were once in harmony until industrialization compromised their historical equilibrium. The eastern arc represents a phase when societies rooted in religion and nature were slowly discovering science and its consequences. A cone houses a history museum, narrating the trajectory of a world in consonance with available technology.

On the upper western section of the site, a sunken circular garden stands for the pre-industrial age. A majestic arc spanning the full length of the section contains the Agora and the Sphere, facing the Guadalupe River that bifurcates the five-acre site. The Agora contains cafés, art installations, a 20,000-square-foot Visitors’ Center, and areas for spontaneous performances. The ground plane of the concept is porous, inviting public access and providing rich spatial experiences, while the spark of public action takes place in the Agora and Sphere.
The 78,000-square-foot, six-level Sphere crowns the composition and offers a place for people to come together and enjoy art, explore scientific discoveries, and hone their own craft in making things. It is an interactive museum for the reconciliation of the three realms of nature, technology, and culture. The “Gallery of Aspiration” occupies the globe’s summit, where the unlimited potential of the self is sensed emotionally. This expansive notion of the future is reinforced as visitors take in the vast surrounding views.

A pliable framework of potential uses, Human Convergence is many things: a park, a space to gather, a locus of authentic exchange, a lyrical place to dream the impossible, a catalyst for individual and collective inspiration, a setting to be inhabited as the communal needs arise.
Human Convergence meets a strict set of high-performance, net-zero criteria: 100 percent of its energy is derived from photovoltaics integrated into the glass of the Sphere and the two arcs; high-performance thermal envelopes ensure interior comfort; access to outside air is available to at least 30 percent of interior space; and 40 percent less water is used overall comparable to the usual project of its scope, including 55 percent less potable water usage.
With its entrepreneurial spirit, Silicon Valley is in a timely position to rebalance the three-legged stool—nature, technology, and culture—that the future of humanity rests on. The tension among these forms results in meaningful placemaking in an architecture that brings diverse groups of people together in a harmonious and collective way with a common vision and a renewed sense of humanity.







About Form4 Architecture
Form4 Architecture believes in returning a sense of humanity to Modernism through emotional meaning and poetic design. The award-winning firm specializes in creating environments—whether tech offices, mixed-use developments, educational facilities, or cultural institutions—that respond as equally to the environment of the site as they do to the people they serve. Winner of the 2017 American Prize for Architecture, Form4 creates formal expressions that are emotionally resonant and conceptually thoughtful, as well as deeply extend the client’s values and goals. As collaborative partners in the building process, the principals of Form4 Architecture—Paul Ferro, John Marx, AIA, James Tefend, and Colin Speer, LEED AP—are actively involved with every project from concept to completion, bringing years of expertise and knowledge to each client’s vision. Since 1998, the firm has built a rich portfolio of award-winning work for national and international clients within diverse market sectors.

