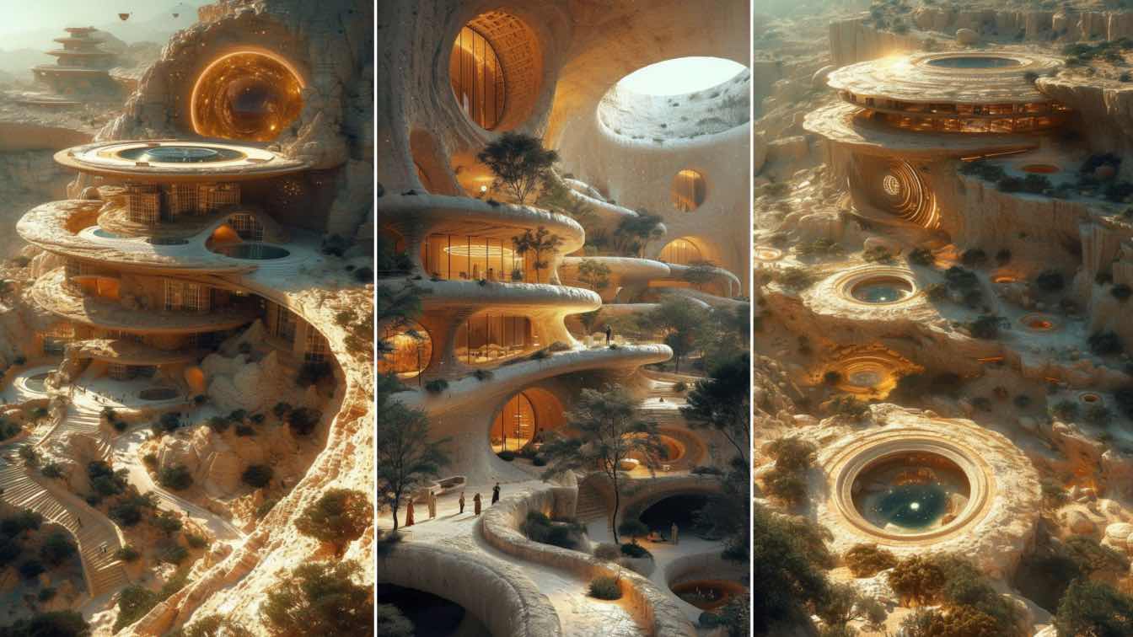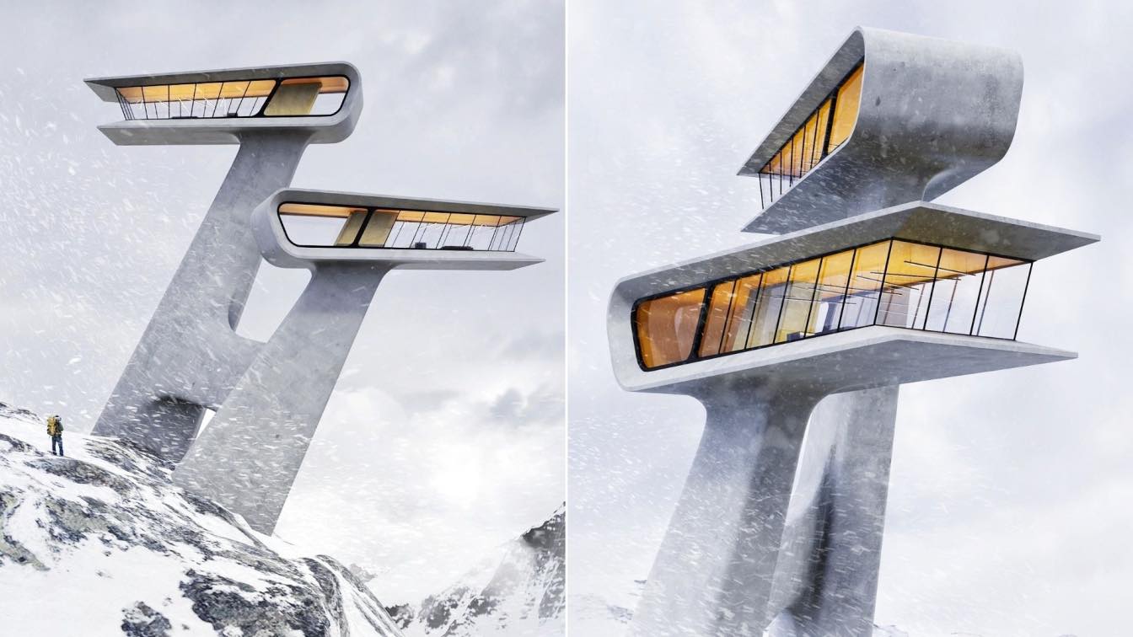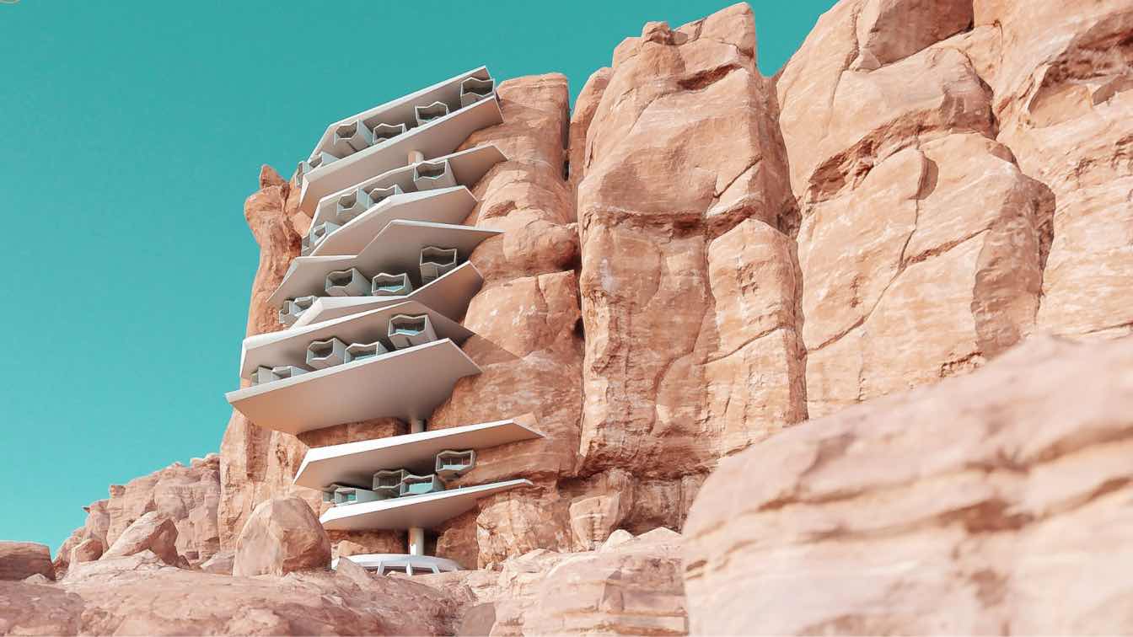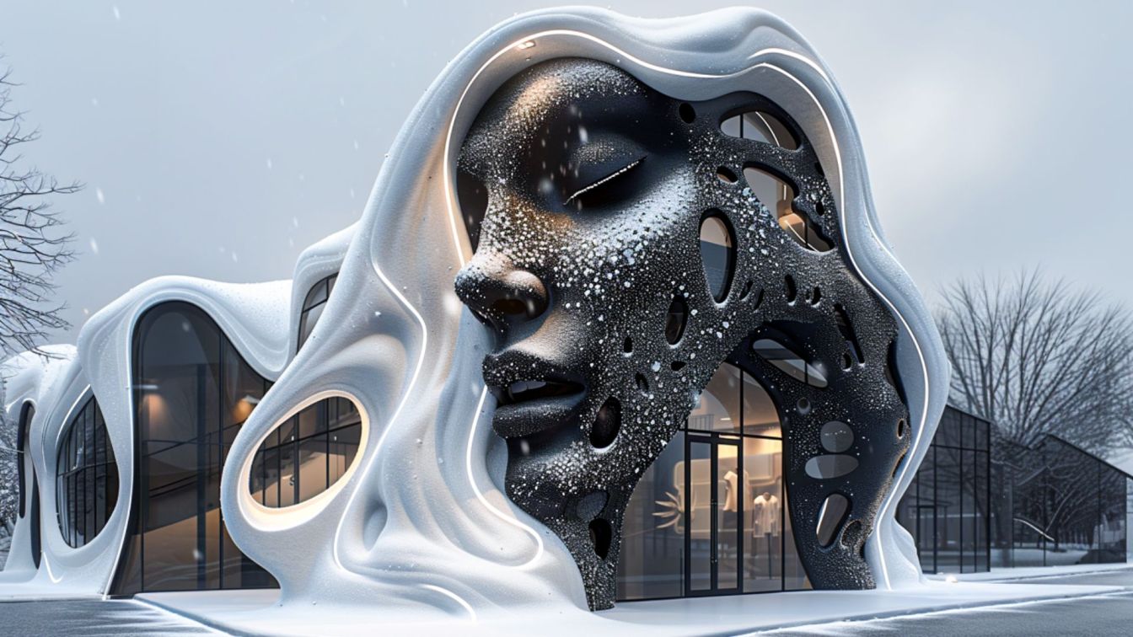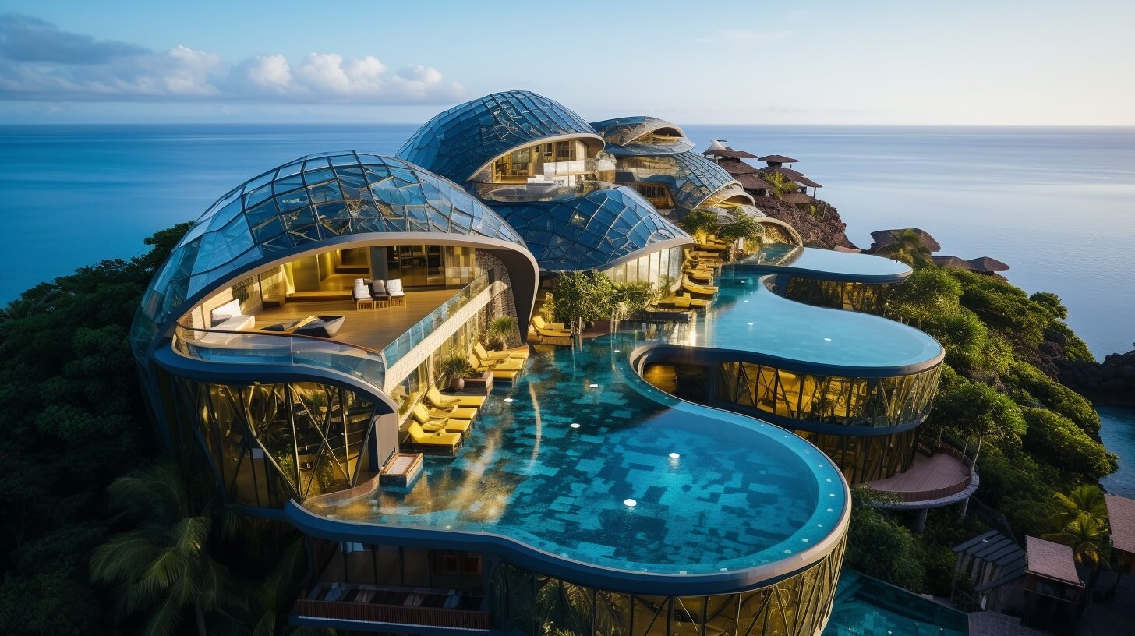Taybe Kazmi: Naturalistic architecture, also known as organic architecture, is a design approach that seeks to harmonize structures with their natural surroundings. They include:
Integration with the natural environment: Naturalistic architecture aims to blend seamlessly with the landscape, often using materials and design elements that complement the surroundings.
Respect for natural forms: Structures are designed to reflect and respect natural forms, often taking inspiration from the shapes and patterns found in nature.
Connection to the outdoors: Naturalistic architecture often prioritizes creating a strong connection between indoor and outdoor spaces, allowing inhabitants to experience and interact with the natural environment.
Use of natural light and ventilation: Maximizing natural light and ventilation is a key aspect of naturalistic architecture, promoting the well-being of occupants while reducing the reliance on artificial lighting and mechanical systems.
Adaptation to the local climate: Structures are designed to respond to the specific climatic conditions of their location, incorporating features that optimize thermal comfort and energy efficiency.
By adhering to these principles, naturalistic architecture aims to create buildings that not only coexist harmoniously with nature but also contribute to the well-being of their inhabitants and the broader ecosystem.











