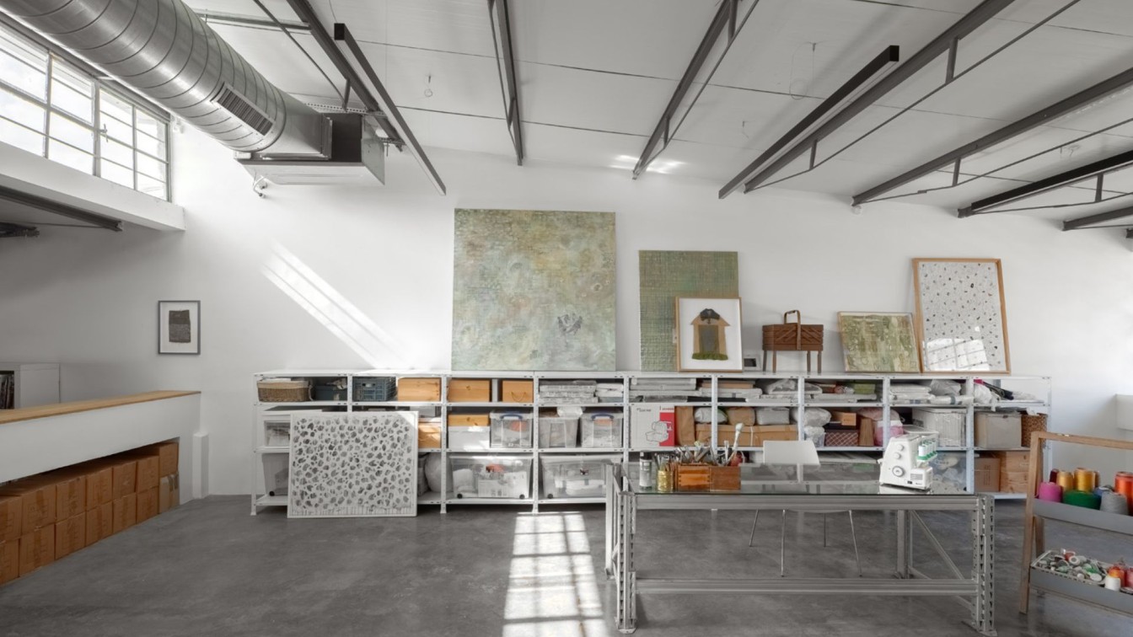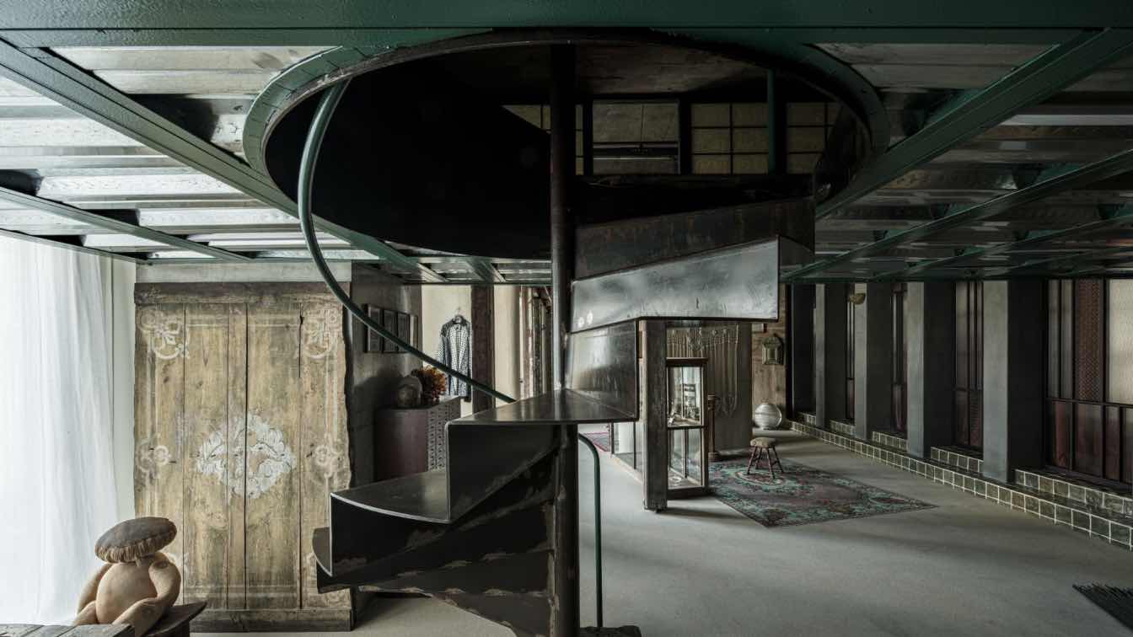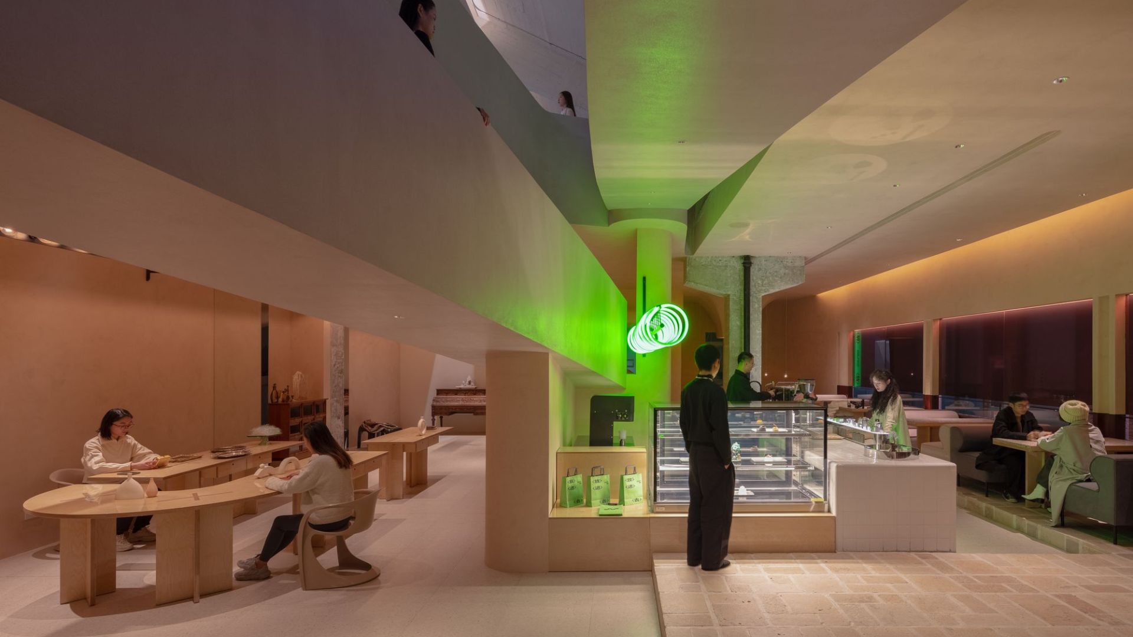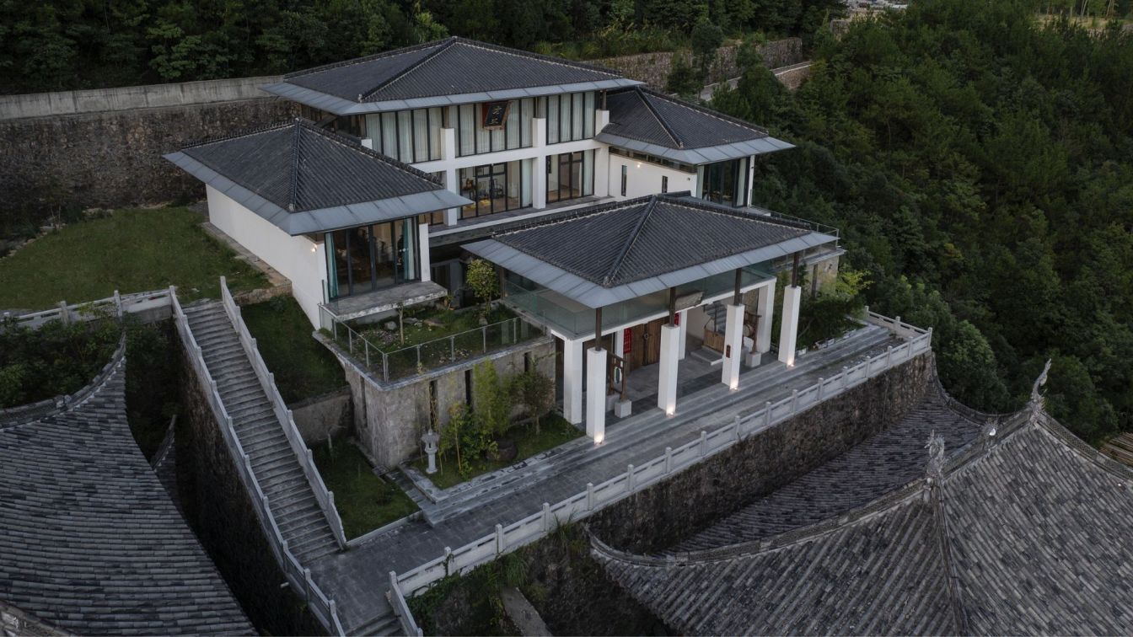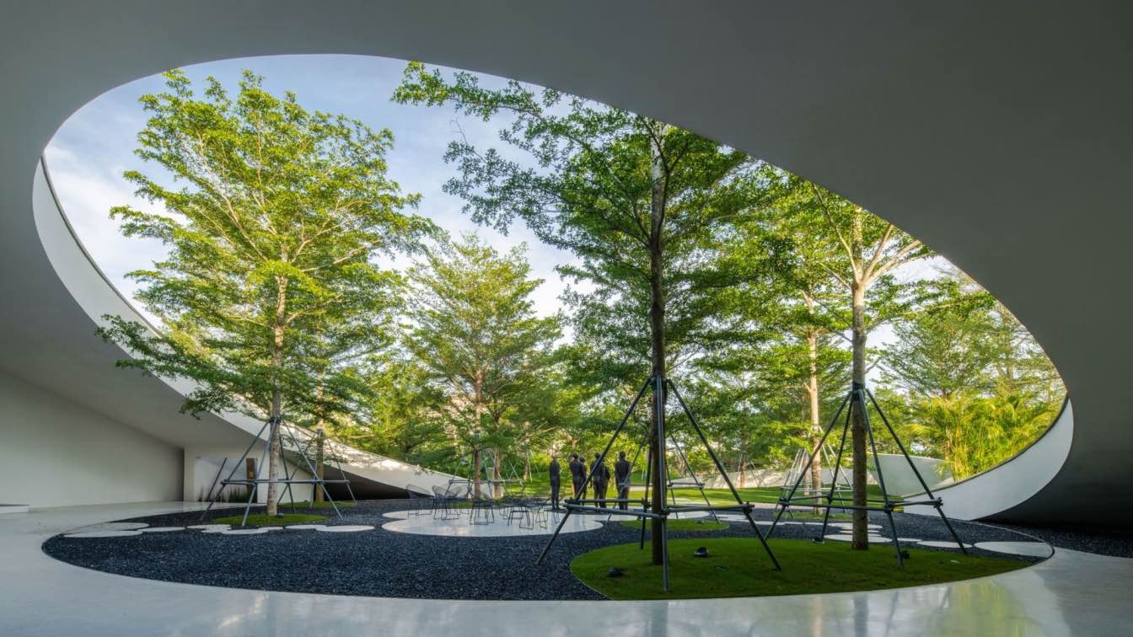Erez Shani Architecture: A zipper and buckle factory in a South Tel Aviv location, which is transforming into an Arts and Crafts haven, was converted into an exhibition space and Artist’s Studio. Rather than deleting the “factory feel” and creating a white-walled cube for art, the elements of the new exhibition space were “injected” into the factory space. The exhibition space is located at the street level, whereas the studio is on the first floor, and consists of a space for creation and recreation.
































