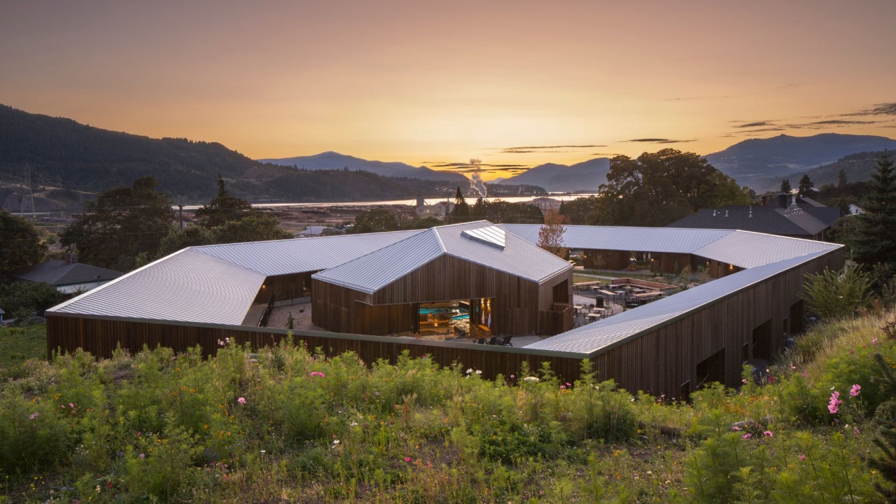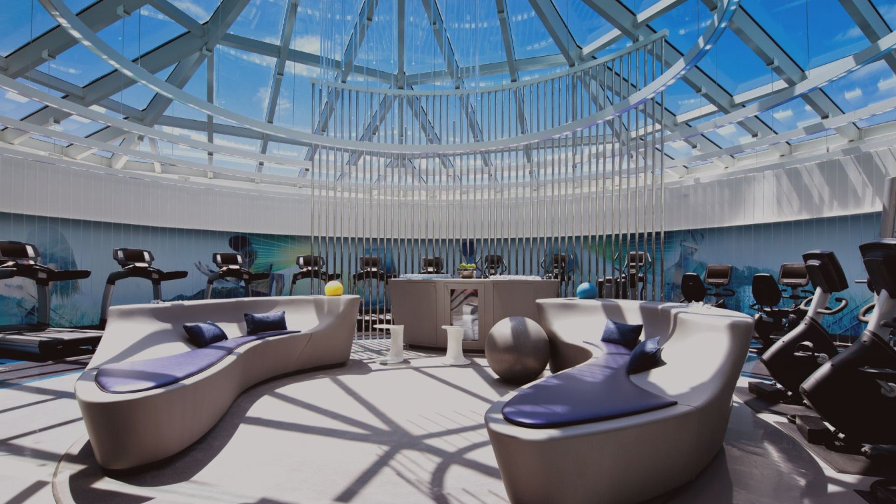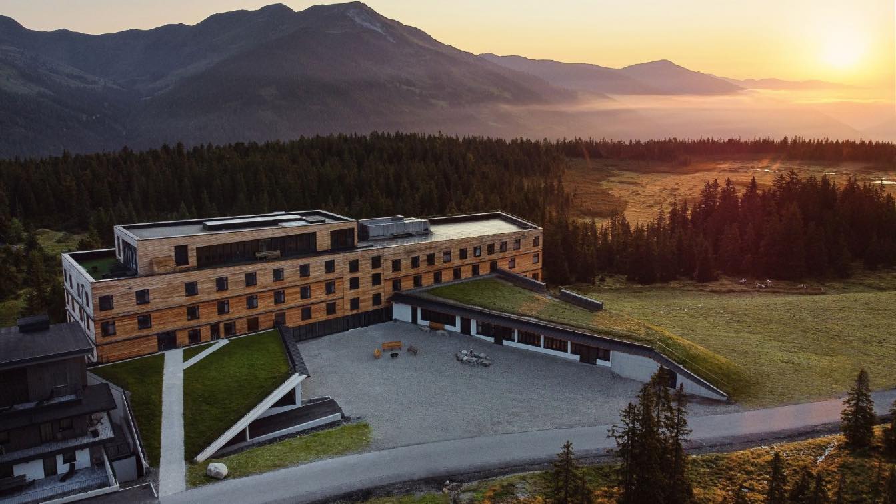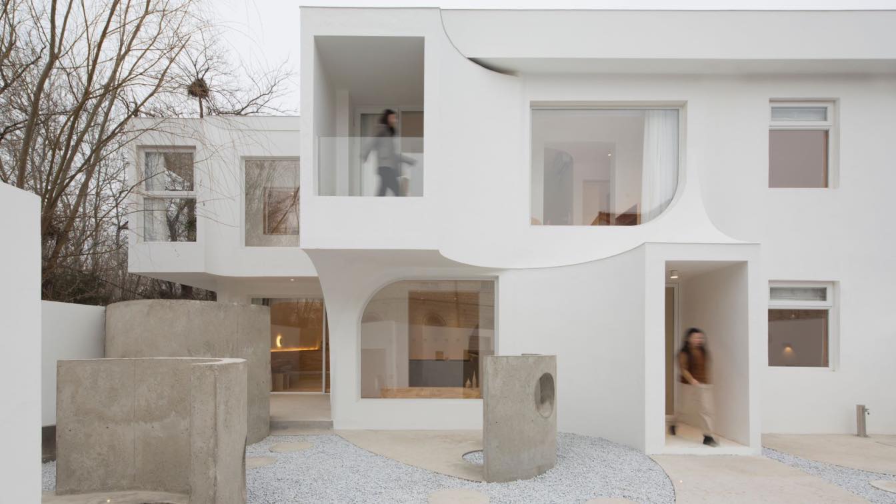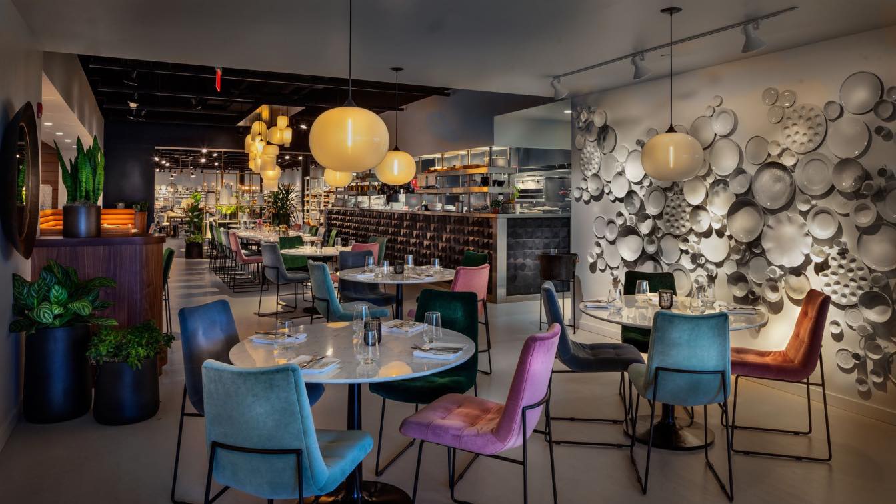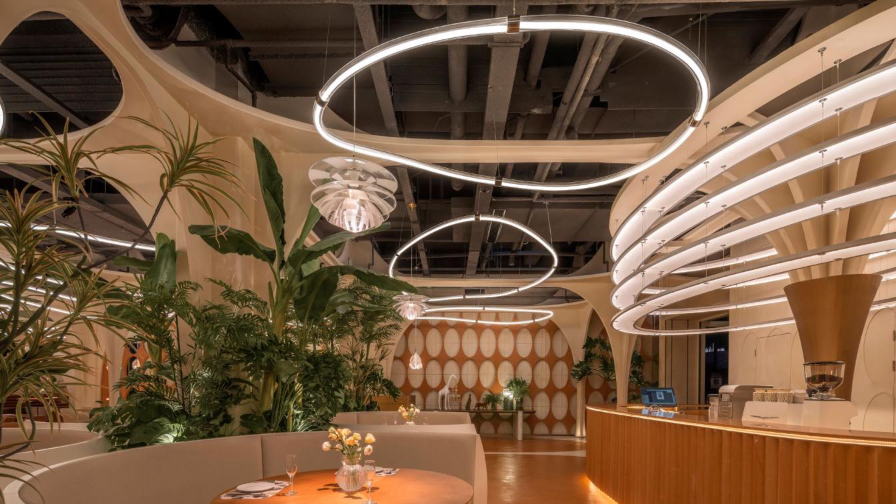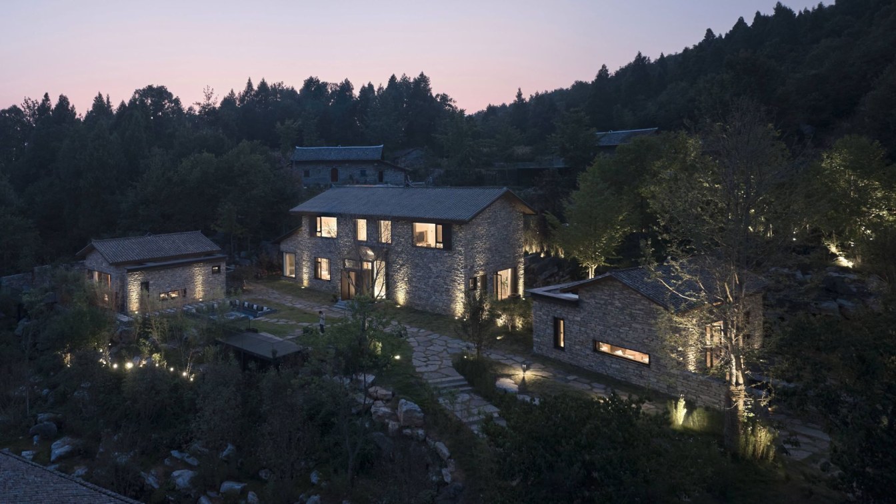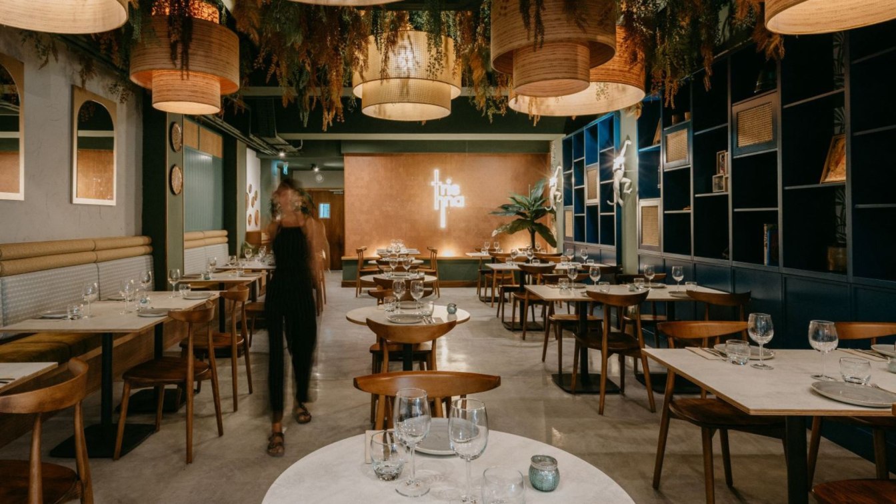The Society Hotel Bingen in Bingen, Washington confronts conflicting contextual drivers, responding with a singular and iconic organization. Located in the columbia River Gorge - a National Scenic Area - the project’s site is near the waterfront yet separated from it by a series of industrial facilities. Further complicating the hotel’s relationshi...
Project name
The Society Hotel Bingen
Architecture firm
Waechter Architecture
Location
Bingen, Washington, USA
Design team
Ben Waechter, FAIA (Principal-in-Charge). Alexis Kurland (Project Lead)
Collaborators
Site Management: Orange Construction Sanctuary Design and Consultant: Formworks Building
Material
Brick, concrete, glass, wood, stone
Typology
Hospitality › Hotel
W San Francisco is an electric urban oasis located in the bustling heart of San Francisco’s SoMa District. Boasting 401 guest rooms including 12 suites, the hotel offers a hip and stylish downtown retreat. As part of the highly anticipated Gold Fever hotel refresh, Skylab Architecture was enlisted to design the guest rooms and major amenity spaces...
Project name
W San Francisco
Location
San Francisco, California, USA
Photography
Jason Dewey Photography; Brian Walker Lee
Design team
Jeff Kovel, Design Director. Brent Grubb, Managing Principal. Tony Tranquilli, Project Architect / Project Director. Sabrina Cheung, Project Designer / Construction Administration. Amy DeVall, Interior Designer. Eddie Peraza Garzon, Furniture Design. Julia Ahlet, Interior Designer. Nick Trapani, Project Designer.
Collaborators
Model rooms construction: Plant Construction Company; Guest rooms and corridors construction: CW Horton General Contractor, Inc.; Lighting / Electrical / Plumbing Engineers: PAE; 3D room scans: 3rd Eye Visual; ADA: Marx | Okubo; Specifications: m.thrailkill.architect.llc; Hospitality vendor: Canoe Hospitality; LEED EBOM and Sustainability Consultant: WSP; Artwork: Solidarity of Unbridled Labour; Signage: Martinelli Environmental Graphics.
Interior design
Skylab Architecture
Material
Custom-designed carpet for guest rooms and corridors: design by Skyab; fabricated by Shaw. Bed throw and pillows, TV panel artwork, bathroom wall coverings: design by Solidarity of Unbridled Labour. Bathroom wall tile: ZYX Evoke. Custom casework: design by Skylab; fabrication by Cheng Meng Furniture
Client
Keck Seng Group | North America
Typology
Hospitality, Hotel
The "youthhostel Gerlos" is located in the Austrian Alps in the village of Hochkrimml at an altitude of 1700 meters. Skiing is firmly anchored in Austrian society and is part of school teaching. This project aims to make school trips in an ecological environment more affordable.
Project name
Youthhostel Gerlos
Architecture firm
Lechner & Lechner Architects
Location
Hochkrimml 244, 5743 Krimml, Austria
Principal architect
Christine Lechner
Design team
Horst Lechner, Paul Lechner , Lukas Ployer , Michael Trixl
Structural engineer
Thomas Forsthuber
Interior design
Stehaphan Keil
Construction
EHRENREICH BaugmbH
Material
Wood, Concrete, Metal
Client
Joerg Neumaier , Arne Tammen
Typology
Hospitality › Hostel
The project is located in Huangmuchang Village on the outskirts of Beijing. It is a two-story brick-concrete building, originally used as residence and office. Atelier d’More was commissioned to renovate this run-down building into a boutique hotel.
Project name
Sleeping Lab - Arch
Architecture firm
Atelier d'More
Photography
Atelier d'More
Principal architect
Le Sheng, Wei Wang
Design team
Yanrong Wei, Yan Chen, Fei Yan,Yupeng Xu(intern)
Material
Concrete, Wood, Glass
Typology
Hospitality › Hotel
The Crate & Barrel design and construction team brought together an array of talent to execute on their first-ever, full-service restaurant concept. The goal was to create a welcoming dining experience and immerse guests in the Crate & Barrel story.
Project name
The Table at Crate
Architecture firm
Cushing Terrell
Location
Oak Brook, Illinois, USA
Photography
Paul Schlismann
Principal architect
David Koel
Interior design
Cushing Terrell
Collaborators
Boelter (Equipment Design)
Structural engineer
Cushing Terrell
Environmental & MEP
BTR Engineering (Mechanical & Electrical Engineer), Schnackel Engineers (Plumbing Engineer)
Construction
Graycor Construction
Typology
Hospitality › Restaurant
The Meet11 Huayang Restaurant is located in Phase II of Qingguo Lane, Changzhou City, Jiangsu Province. Meet 11 is a place to eat, meet friends, and pass the time in a refined, contemporary interior.
Project name
M11 Huayang Restaurant
Architecture firm
Linkchance Architects
Location
Qing Guo Xiang, Changzhou, China
Photography
Jin Weiqi, Linkchance Architects
Principal architect
An Zhaoxue
Design team
Yan Xinxiu, Wei Zetong, Chang Mengya, Li Jiaqi, Du Fangfang
Interior design
Linkchance Architects
Completion year
October 2022
Construction
Construction team: Hangzhou Tangyao Decoration Engineering Co., Ltd/ Chengchang Hongzhi Building Materials (Beijing) Co., Ltd. PanDOMO Studio(Beijing)/Jiangsu Changzhou Hengfeng Weiye FRP Co., Ltd
Material
PanDOMO, micro cement, perforated aluminum plate, light guide plate, teak, mirror stainless steel plate
Client
Changzhou Dacheng Xiaoai Catering Management Co., Ltd
The Nanchawan Stone Houses project is located in a small mountain village in Hubei Province, adjacent to the famous Three Gorges area along the Yangtze River. The local landscape is dotted with small mountain villages, offering an abundance of cultural and natural beauty. The first phase of the Nanchawan Stone Houses project was completed in 2020,...
Project name
Nanchawan Stone House
Architecture firm
The Design Institute of Landscape&Architecture, China Academy of Art Co., Ltd. (CAALADI)
Location
Nanchawan, Yiling Township, Yichang City, Hubei Province, China
Principal architect
Huang Zhiyong
Design team
Huang Zhiyong, Huang Xiaofeng
Collaborators
Equipment Design: Zhang Yonggang
Interior design
Huang Xiaofeng, Mo Yunxia, He Weibo
Material
Concrete, Wood, Glass, Steel, Stone
Client
Yichang Duxin Stonehouse Tourism Development Co. LTD
Typology
Hospitality › Hostel
Trishna, a taste of India. Situated in Rabat, the capital city of the small island of Gozo, Trishna is an Indian restaurant serving a modern twist on typical Indian food. The place was designed in such a way that from the moment one steps foot inside, they will be transported into another dimension, forgetting that they are in actual fact in an isl...
Architecture firm
DAAA Haus
Location
Rabat, Gozo, Malta
Photography
Diana Iskander
Interior design
DAAA Haus
Lighting
Seletti, Bespoke lighting
Material
Concrete, wood, glass, natural stones, artificial green, cane, neon lights
Tools used
AutoCAD, 3D studio Max, Illustrator and sketches
Typology
Hospitality › Restaurant

