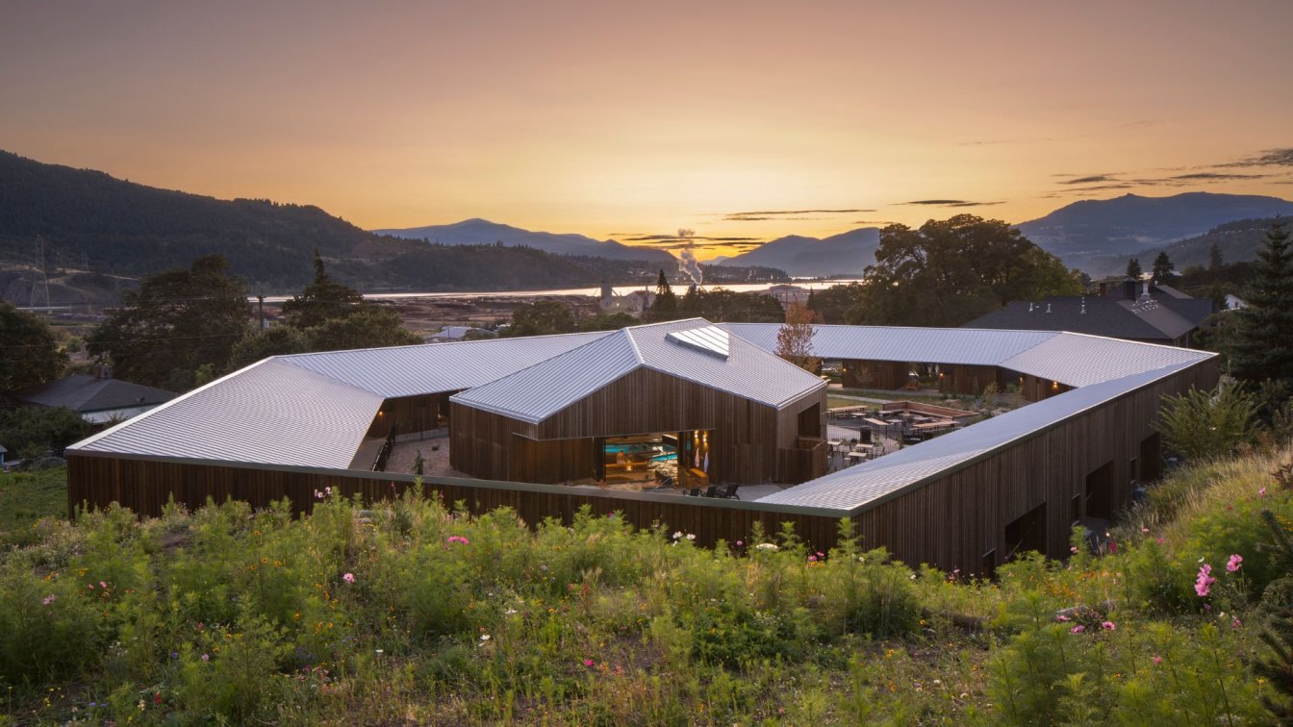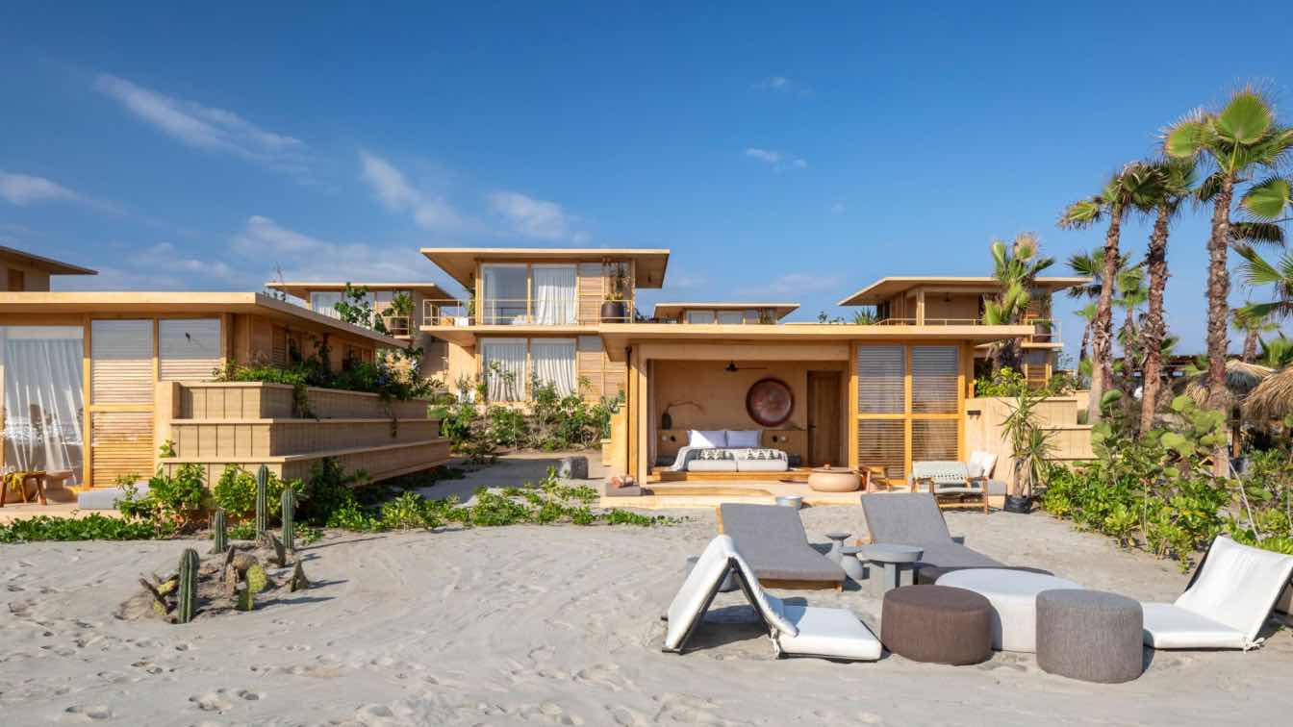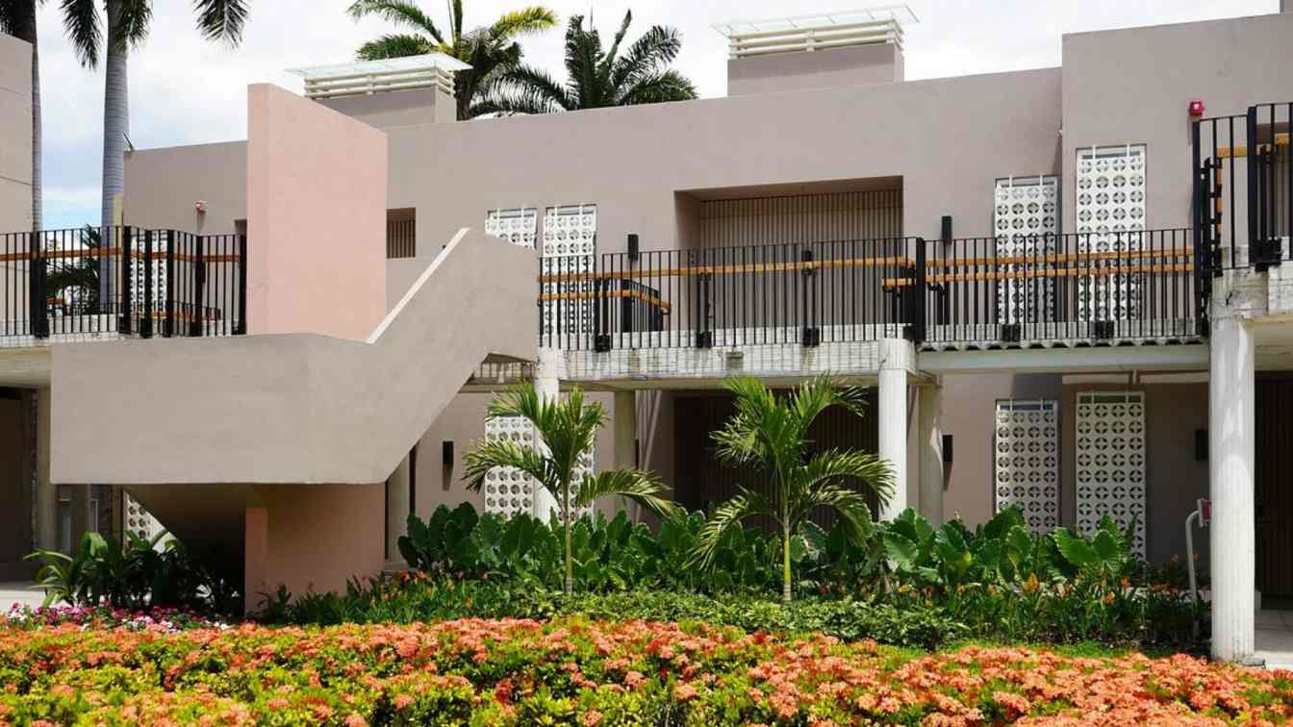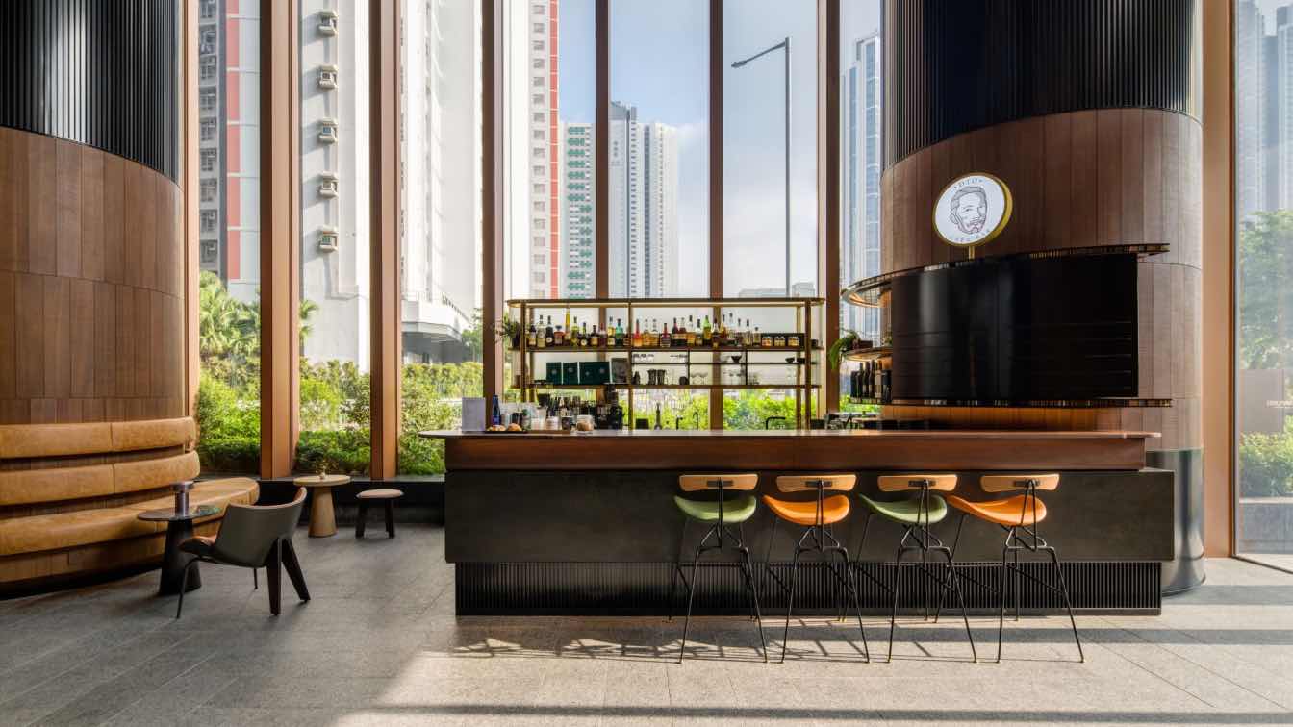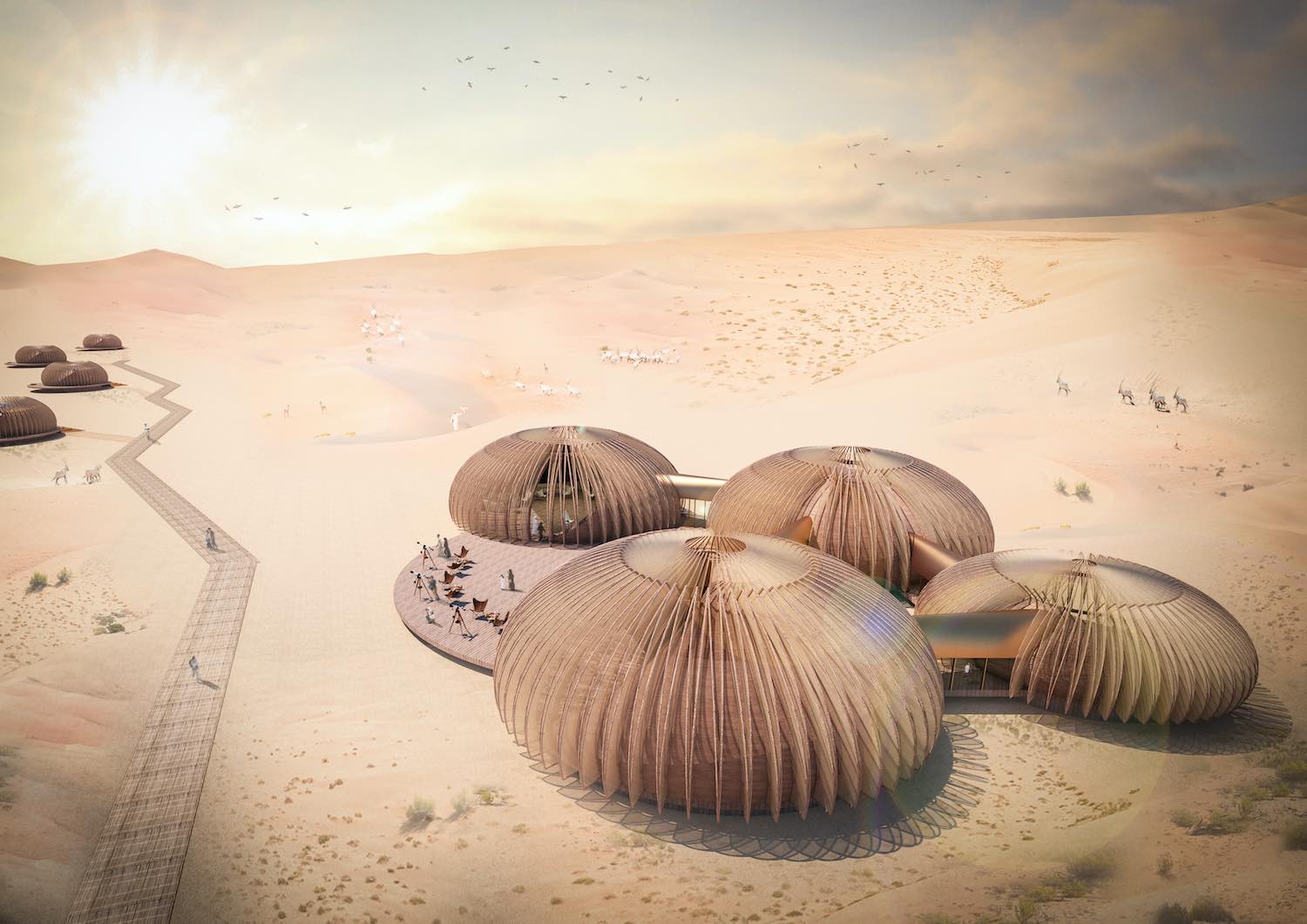Waechter Architecture: The Society Hotel Bingen in Bingen, Washington confronts conflicting contextual drivers, responding with a singular and iconic organization. Located in the Columbia River Gorge - a National Scenic Area - the project’s site is near the waterfront yet separated from it by a series of industrial facilities. Further complicating the hotel’s relationship to the dramatic landscape of the Gorge, the 2.57-acre property is within a residential setting requiring a sensitivity to scale and the privacy of its neighbors. Attempting to maximize the relationship of the hotel to its natural context while buffering its impact on its surroundings, the design explores the concept of the “edited panorama.” Using the massing of the new hotel to edit out the middle ground view, the connection between the foreground hotel courtyard and the background grandeur of the Gorge is heightened and experientially linked.
The client’s program consisted of four distinct, yet related components: the adaptive reuse of a former school, twenty hotel cabins, a covered pathway, and a spa building. Approaching the renovation of the school with a light touch, the primary design intervention became the reorganization of the cabins, pathway, and spa to create a larger figure on the school’s former play fields. In this solution, the individual cabins form a ring that loosely defines the edge of the site. While each living unit is detached on the ground, they are united through a shared roof that cantilevers out to double as a covered walkway and porches for the cabins.
Originally built in 1903 and rebuilt in 1937 following a fire, the nearly 90-year-old Bingen Schoolhouse offers 10 private standard rooms and two 24-bed hostels, as well as a library in the reception area, lockers in the hallway and a refurbished gym open to guest use. The floors are all original to the building and a combination of existing or salvaged from the former classrooms to get the entire lobby to match.

The ring of cabins defines a shared courtyard. With its connected roof, this ring acts as a frame, allowing views both between the cabins and upward to the sky and hills. Visitors are presented with a double perspective—the close view of the courtyard’s garden and the far view of the landscape—to provide a sense of retreat, even in a town setting. At the same time, this new perimeter of cabins provides a clear delineation between the neighborhood and hotel, while maintaining a residential scale and avoiding a monolithic barrier between communities.
Within the ring, a community spa building serves as a central gathering space with shared amenities for the hotel’s visitors. The spa maintains the same material palette to the surrounding cabins, yet has a distinctly volumetric form. Avoiding a singular front entrance, the building instead opens onto each side of the ring. On its interior, the structure expands upward to a large skylight, which washes light over a series of pools below. Four large piers shape this collective space, while additionally containing more private areas, including changing rooms, sauna, kitchen, and massage rooms.
Through the strategic placement of elements, the Society Hotel Bingen reconciles the competing needs of site and users. Maximizing views outward, while being respectful neighbors, the design consolidates the disparate programmatic elements into a singular form that both defines an internal community space and embraces its surrounding environment.






































