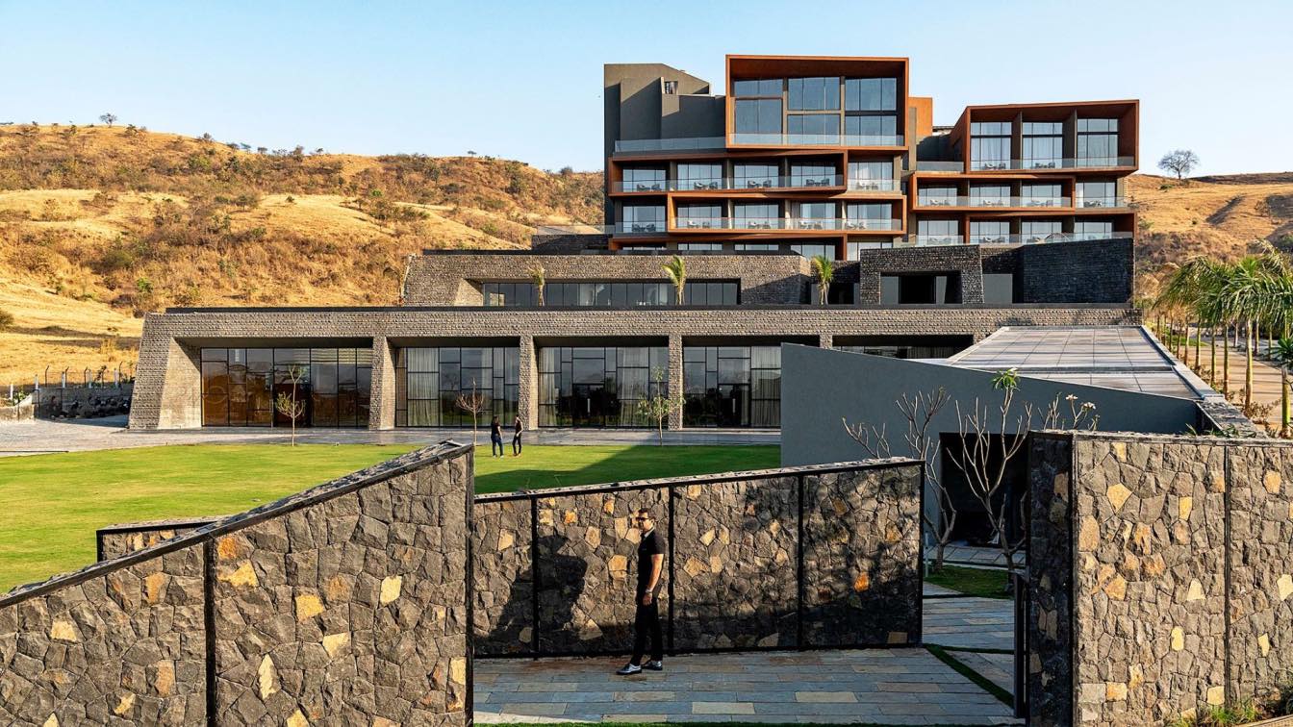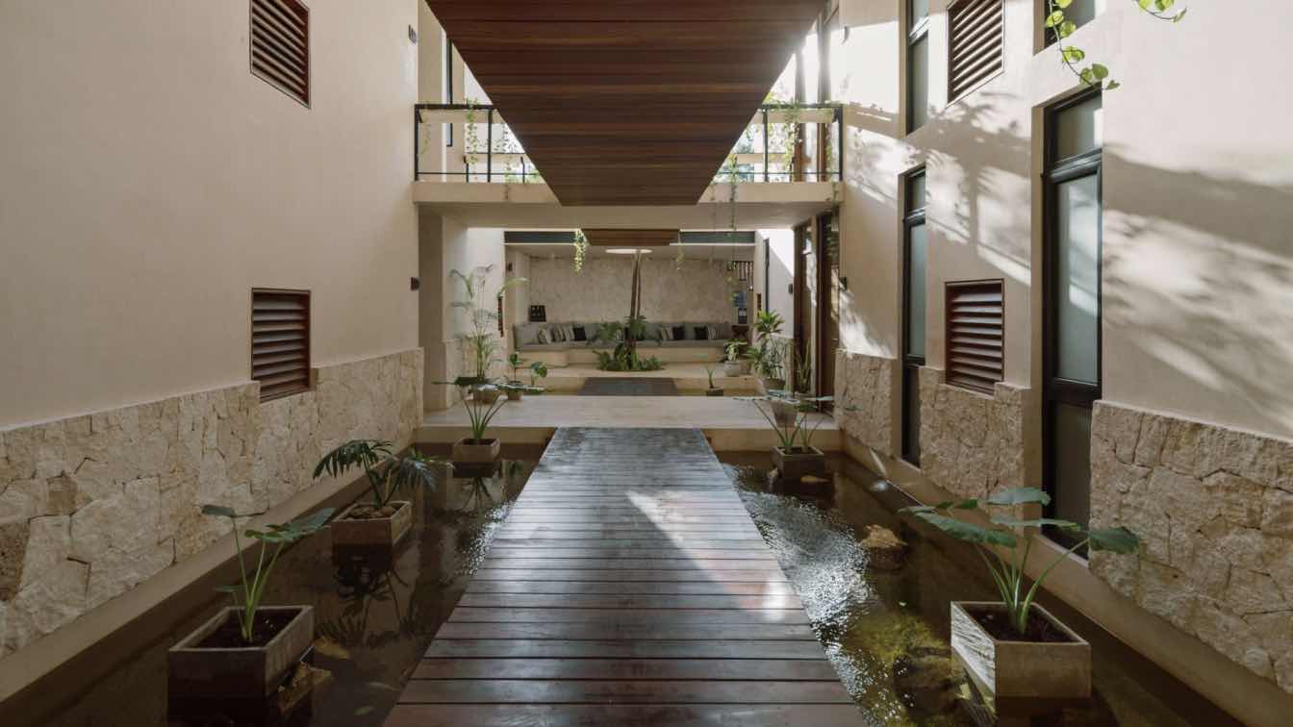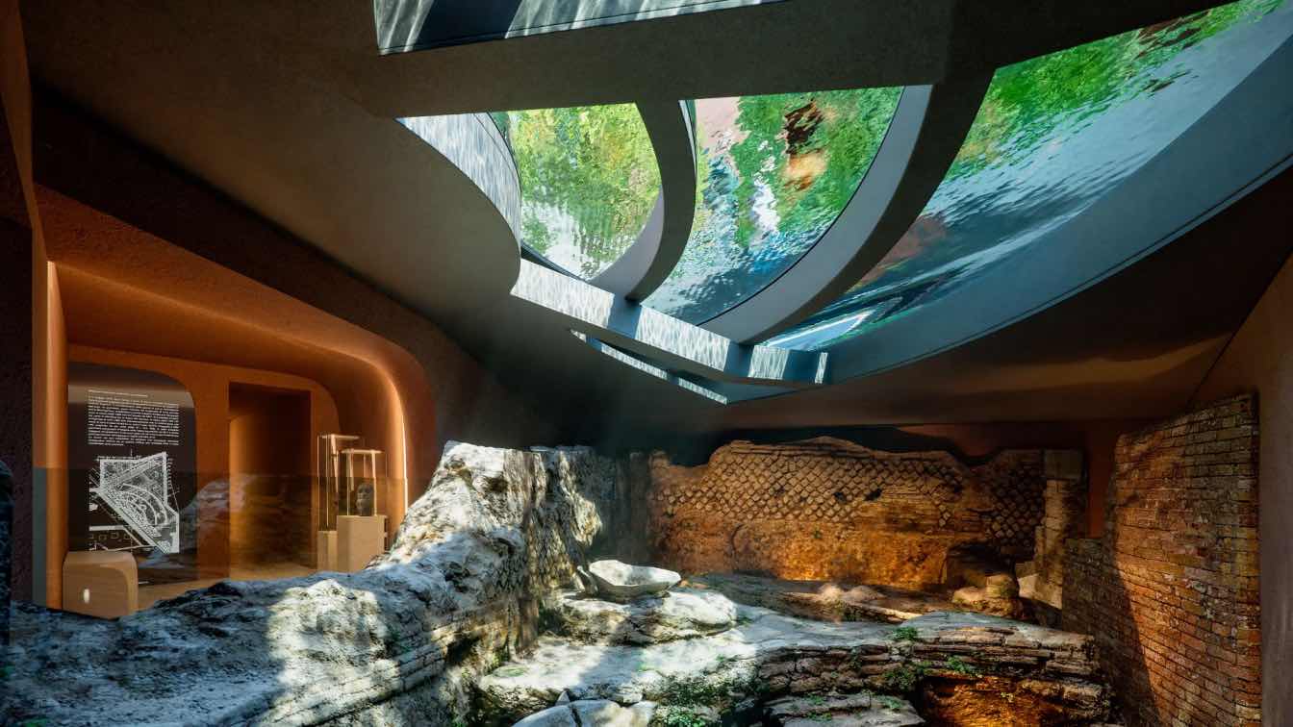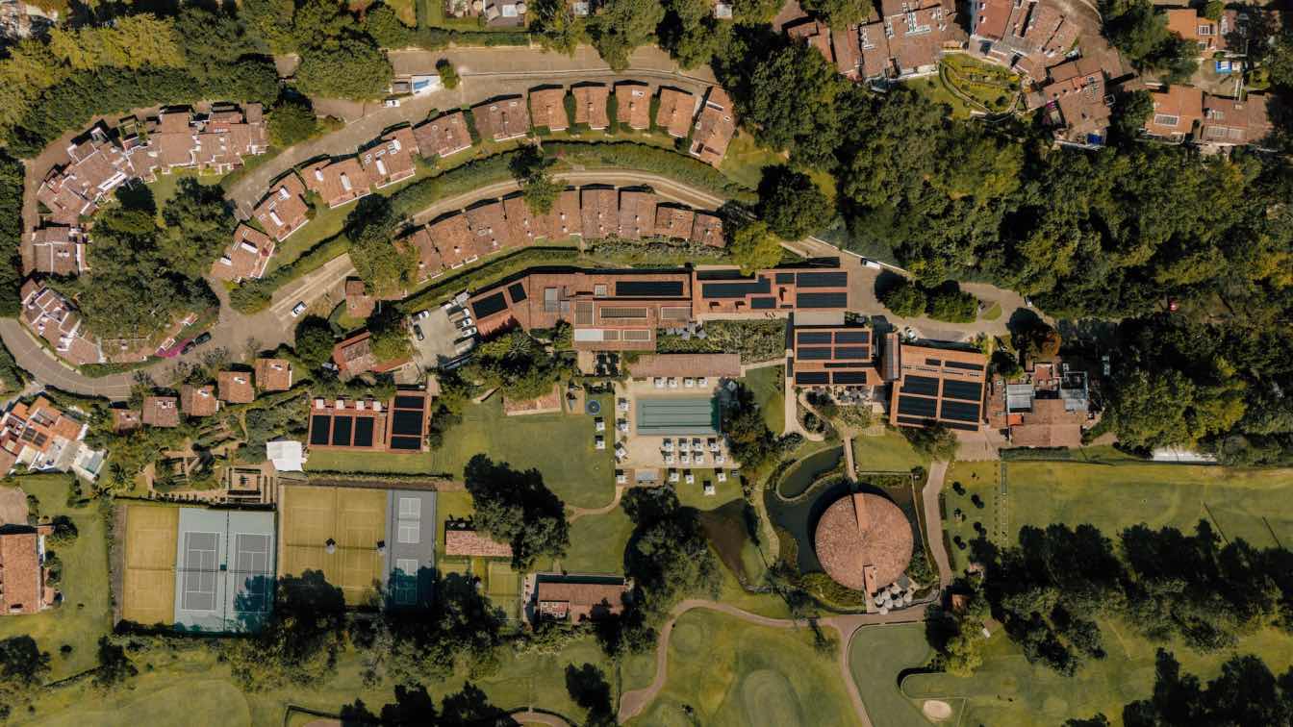1. Architectural Solution
Luis De Garrido: EYE of HORUS Eco-Hotelis located on the small paradise island of Adasi Sedir in the Gulf of Gokova and is very close to the southwest coast of Turkey.
The house is located next to Cleopatra Beach considered to be the world's most beautiful beach. The beach of Cleopatra was a gift from Marc Antony to Cleopatra, as a token of his love he ordered sand to be carried from Egypt to the island to make the most beautiful and romantic beach that has ever existed in order to satisfy his beloved Cleopatra.
Similarly, EYE of HORUS Eco-Hotel also aims to create a paradise is shape of a home with an indoor microclimate and spatial characteristics and design shapes that live up to the beach and the island renowned name and that is able to meet the needs of its occupants (functional, emotional, symbolical and environmental).
The house has strong symbolic traits and is meant to represent the wishes, desires, dreams and aspirations for the person whose life it was inspired by, and is the result of an optimized design process. This design process also ensures the seamless integration of the housing with nature and its intent to act as "sounding board" to increase the happiness of its occupants.
Similarly, the design process used has achieved a perfect synthesis between the needs of its occupants, with environmental needs, leading to an architectural design with the highest level of sustainability possible. In short, the design process strives to make an exemplary house, a dream house, one that serves as reference and inspiration for future generations. The housing is integrated inside of a dome of faceted glass, as a third skin. The dome creates a protective architectural envelope that generates a stable microclimate inside and guarantees the comfort its occupants at all times.

The house is circular, with a courtyard in the shape of the eye, and has 4 floors. The basement houses guest bedrooms, meeting rooms, game rooms and home theatre rooms. The rooms are illuminated by means of underground courtyards and through the swimming pool, given that the many of the envelope walls are made of glass. Also, the interior rooms are illuminated through the central courtyard, which runs through the entire house. The basement has a direct lateral access to the island via a pedestrian ramp with a gentle slope, which inspires one to go for a walk and take a moment to reflect on life. The ground floor houses living rooms, dining rooms, the kitchen and service rooms. The ground floor is almost completely surrounded by a swimming pool and the whole is framed by two longitudinal walls of varying height, with the shape of an eye. Thus the house has two entrances (north and south), and a third goes to a windowed balcony in the shape of Ankh. On the first floor there is the master bedroom and the guestrooms. Finally, on the top floor there is the roof garden, which is vaulted by striking faceted glass dome. The coloured glass louvers of the dome have been strategically placed so that (by varying their colouration and inclination) a stable level of illumination is maintained inside, as well as a stable temperature, which ensures the comfort of its occupants at all times.

2. Most noteworthy innovations
Energy Self-sufficiency
Eye of Horus Eco-Hotel is self-sufficient in energy. That is a connection to the mains is not necessary.
This energy self-sufficiency has been achieved through a set of complementary strategies:
A. An excellent bioclimatic design has been carried out to minimize the need for energy. The dome of coloured glass louvers creates a microclimate inside, which guarantees the welfare of the occupants. In addition, all sorts of bioclimatic strategies have been used in the design of the house to ensure that the least amount of energy is consumed. It is naturally lit, naturally ventilated and self-regulates its temperature, throughout the whole year. As a result of its special self-regulating design, the house is cooled in summer and warmed in the winter. Similarly, during the day the building is lit naturally, every day of the year, without the use of artificial lighting.
B. Only essential appliances of very low power consumption have been incorporated in the building.
C. Artificial lighting fixtures OLEDs with very low power consumption were used.
D. The kitchen and fridge are feed by biogas generated by the fermentation of organic residues of livestock. They also have a photovoltaic emergency power system, for specific moments.

E. A photovoltaic system has been installed to generate the electricity needed for the housing (8,000 watts). The photovoltaic solar captors have been arranged and photovoltaic cells integrated into the south facing coloured glass louvers (so that these cells work together in the Sunscreen these louvers). In addition, a set of next-generation, long lasting electrical batteries has been used which are capable of storing the electrical energy generated by photovoltaic captors.
F. A set of solar thermal collectors have been integrated into the glass dome to generate domestic hot water needs and hot water for the pool.
G. A complementary system of underfloor climate control for the coldest and hottest days of the year (the system will only be needed about 30 days per year). The underfloor water is powered by a geothermal heat pump that uses three water depths of 100 meters and is powered by photovoltaic solar collectors. The geothermal heat pump consumes 4,000 watts. And generates a heating or cooling, of 12,000 watts. As stated before, the housing is capable of thermally regulating itself, due to its special architectural design without thermal conditioning devices. However, on very cold days (and very hot ones) the geothermal underfloor climate control system, efficiently complements the bioclimatic functions of the house, and guarantees the welfare of its occupants.
G. The occupants should be made aware of the need for a natural way of life, avoid wasting energy, and surround themselves only with the absolutely necessary apparatuses and appliances.

3. Water Self-sufficiency
Eye of Horus Eco-Hotel is self-sufficient in water. I.E. there is no need to connect to the municipal water supply.
Water is required for human consumption for human health, and irrigation of crops and green areas are obtained from several complementary sources:
A. Groundwater. A well has been drilled to get water from underground aquifers, which can be used directly for irrigation.
B. Rainwater. Rainwater that falls on the roof garden of the house is collected and through a simple system of chutes, brought to a storage tank. The water is first naturally filtered through the vegetation and the soil of the roof garden.
Groundwater is mixed with rainwater and stored in an underground tank with a capacity of 17,000 litres, and then filtered and disinfected by means of an ultraviolet radiation system, to making it fit for human consumption.

Drinking water is treated by a subsequent reverse osmosis system with triple membrane (which regulates the characteristics of the resulting water by means of an electronic processor), capable of removing bacteria, viruses and even water (due to its small pore size). The resulting water has the same purity and content of bottled mineral water. What's more, the user can control the mineral content at any time simply by reprogramming the electronic processor.
C. Recycling of gray water. Greywater generated by buildings are filtered, and treated by means of a mechanical system of oxygenation, and a natural system of lagoons. The water thus obtained is mixed with water from aquifers and rainwater and is used as irrigation for gardens and roof garden.
D. Recycling wastewater. The sewage is treated by means of dry well filtration and used, together with the ash generated by the poli-fuel boiler to make compost for biological orchards.
Self-sufficiency in food
The house is located on a small island, but has several organic gardens, which provide basic food to its occupants. The Mediterranean climate near the Turkish coast allows for several harvests a year of cereals, legumes fruits and vegetables and the arable land is more than enough to feed the occupants of the house and its small farm of animals.

High level bioclimatic
EYE of HORUS Eco-Hotel has been designed to have the best possible bioclimatic behaviour. That is, the house is completely heated by itself in winter, and completely cooled by itself in the summer. Due to its excellent architectural design, the house is capable of self-regulating its heat and maintains a consistent internal temperature. The house maintains an internal temperature of about 22 degrees in winter and 25 degrees in summer. Therefore, the home does not need mechanical heating or air conditioning. However, the house has been incorporated with a very simple supplementary heating system, based on a geothermal heat pump, only used to provide the slightest amount of heat, on the coldest days of the year (or cool, on the hottest days).
High efficiency and minimum energy consumption
EYE of HORUS Eco-Hotel has been designed in detail to consume the least amount of energy throughout its life cycle. Starting with the very construction of its components, the construction of the house using (dry assembly of every component), use and maintenance of the house, to its eventual dismantling. The special bioclimatic design of the house allows it to consume hardly any power, and the little energy it does consume is obtained by means of solar radiation and from the earth itself (geothermal wells, and architectural cooling system).

Integral industrialization
Every component of the EYE of HORUS Eco-Hotel has been made in different factories. These components are assembled onsite, resulting in the building. Not a single component has been made "in situ". Of course, a good architectural design is required for this to be done.
Transportable foundation
The foundation of the Hotel has been done through two levels of reinforced concrete slabs. The reinforced concrete slabs are joined together by means of bolted metal profiles. Thus accomplishing two things; first, the creation of an underground air chamber that cools the ventilated air in summer (and heats the ventilated air in winter). Second, if you choose to, the building can be dismantled, and relocated; while no trace of its construction remains, given that even its foundations can be transported. A truly 100% sustainable building, which leaves no trace behind on the existing natural ecosystem, if you ever decide to dismantle it.

Prefabricated structural system
The building structure is made of reinforced concrete slabs and metal profiles, allowing for the complete disassembly of the house in order to facilitate the repair or reuse of every component, including the structure itself.
Removable Construction System
The house has been built using a fully industrialized and disassemblable building system, which allows every architectural component to be assembled and disassembled with ease, giving the house an infinite life cycle and allowing it to be disassembled and relocated as often as desired.
Portability. On separate pieces
The set of elements of the EYE of HORUS Eco-Hotel was designed so it can be assembled and disassembled easily and indefinitely. For this reason, these elements can be transported to any location, to be easily assembled (in less than one week) as many times as necessary.

Extreme Flexibility
Due to its design, Eye of Horus Eco-Hotel can be expanded, reduced in size, or even take on a different architectural configuration. Similarly, the interior of Eye of Horus Eco-Hotelis designed to adapt to different types of partitioning and spatial reconfiguration, by means of sliding interior panels.
Absolute elimination of waste
The EYE of HORUS Eco-Hotel components have been made in the factory, without generating waste. Similarly, it is assembled and disassembled without the generation of waste. The keys to its success are the integral industrialization of every one of its components, the design of the assembly systems, and system compositional design used on the whole house.
Also, organic waste generated during the use of the house are managed optimally and are used to make "compost" to serve as fertilizer for the pitched roof garden and surrounding gardens. Moreover, the wastewater is properly treated and also used as fertilizer of these orchards.

Infinite life cycle
Every component of EYE of HORUS Eco-Hotel has been designed to be dry mounted on by means of screws, nails or pressure. This way they can be easily removed from the building to be repaired, reused or returned. Thus, the building can last infinitely, with very low energy consumption.
Roof garden covered by a glass dome
One objective in the design of EYE of HORUS Eco-Hotel is to build an integrated housing inside a dome surrounded by faceted glass louvers. Thus the dome also serves as an architectural envelope for the fabulous roof garden located at the top of the dome. Thus, the roof garden becomes a paradise, as it has a comfortable temperature at all times, the cool breezes of the Mediterranean Sea gently cross its path and is sheltered from the rain at all times. The roof garden has been designed using native plant species, that consume little water (lavender, rosemary, thyme, ...).

Reversible Interior
All interior finishes of the EYE of HORUS Eco-Hotel are reversible. That is, you can remove, retrieve and replace them easily. All finishes are assembled by pressure, or screws and therefore can easily be repaired and replaced. This concept extends even to the bathroom fittings and kitchen, toilets and kitchen furniture.
Use of environmentally friendly materials
EYE of HORUS Eco-Hotel uses purely ecological and healthy materials, including new products highly innovative ecological products (insulation made of recycled airplane towels, insulation made of recycled glass, insulation made of glass bottles, panels made of glass windows, screws, scrap,.... extruded polycarbonate panels, Panelate, GEA ecological paints, etc.)

To promote the welfare and happiness of the occupants of the housing
It might seem that everyone has different needs and a different concept of happiness. However, from a physical, emotional and psychological standpoint, a set of general patterns can be identified, capable of ensuring the welfare and happiness of people. These patterns have been fully taken into account in the design of EYE OF HORUS Eco-House, and thus becomes a sounding board, able to promote and increase the happiness of the occupants.
1. Thermal Stability
2. Seasonal temperature variation
3. Natural lighting
4. Technological simplicity and minimal maintenance
5. Natural materials
6. Architectural design simple and not monotonous
7. Use of the correct colours
8. Sense of security and privacy
9. Beauty
10. Absence of pathogens
11. Breathability
12. Stimulate human relationships
13. Self-sufficiency (energy, water and food

































