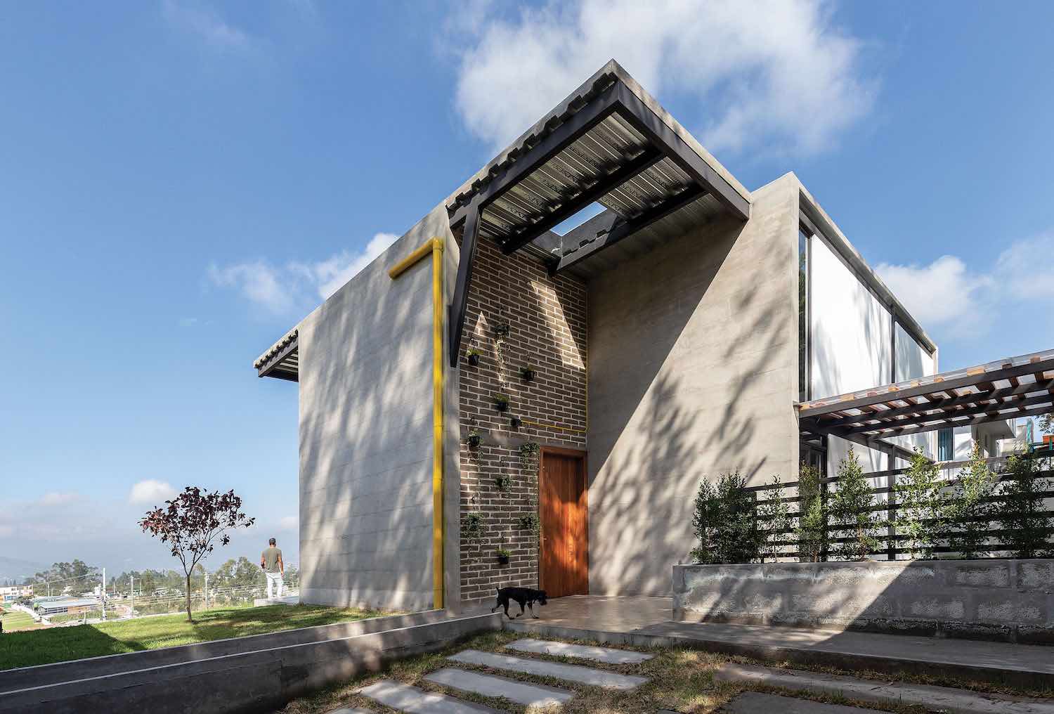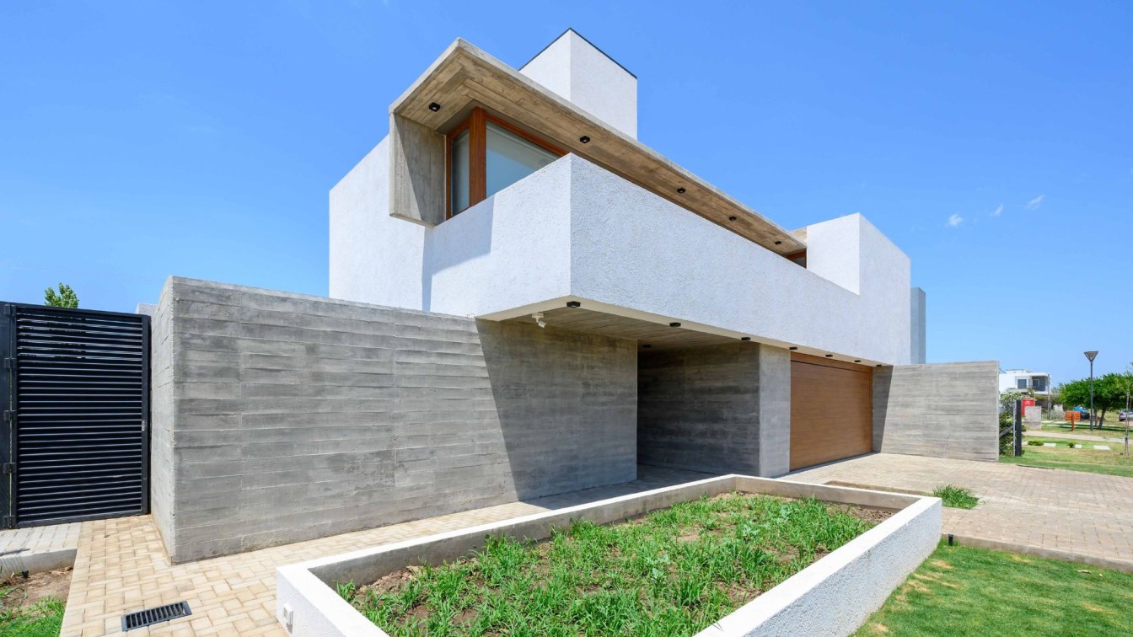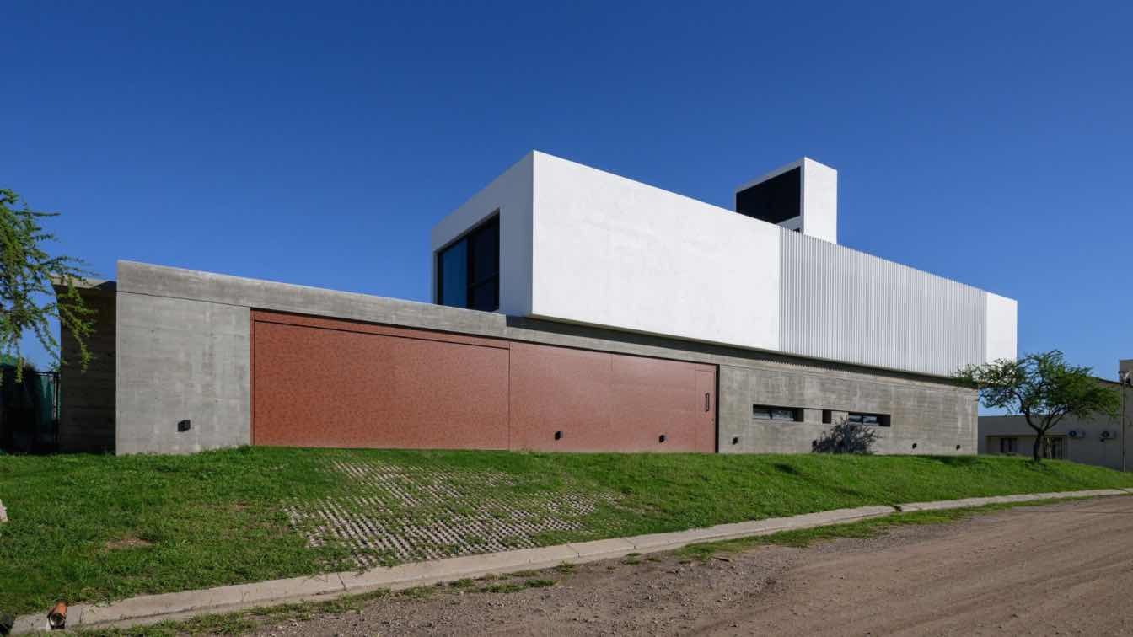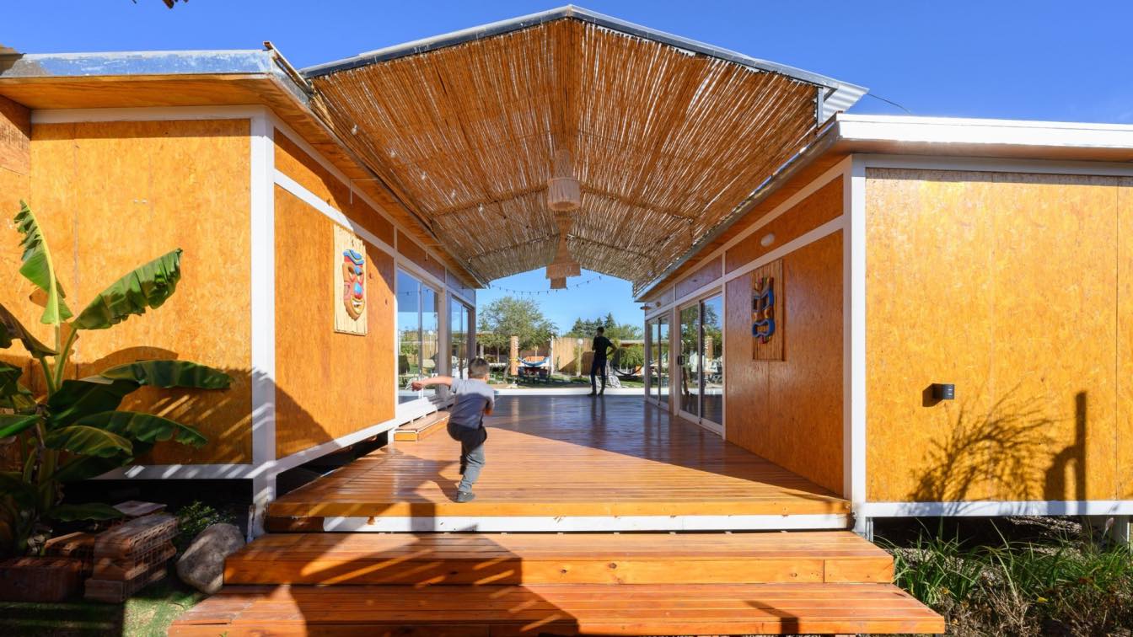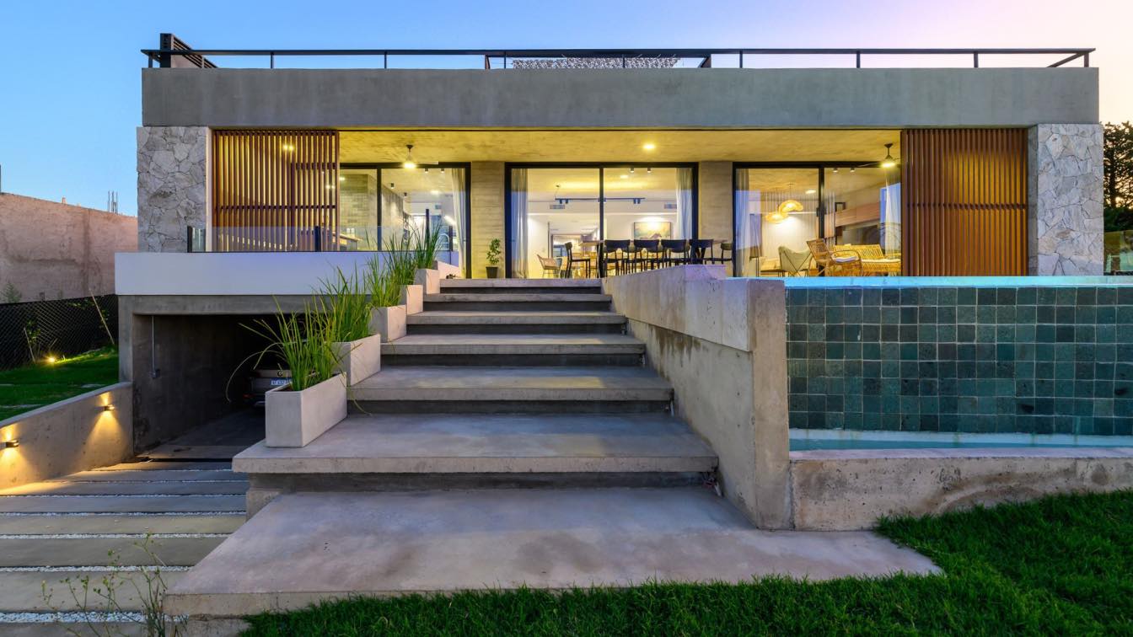The Ecuador-based architecture and design studio CYAN ARQ+DIS has recently completed ''house in gray'' a single-family home inspired by the purity of materials and the creativity of its owners, that is located in Puembo, Quito, Ecuador.
Project description by architect:
A house inspired by the purity of materials and the creativity of its owners. In this project there are no “finishing” materials, that´s why its name, we seek that each construction element be shown as it is, with its beauty and its “subtle imperfections”. Not as a whim or a try to fit into a trend, but as a result of a deep analysis of the requirements of Anthony and Paulina (the guys), who would inhabit this space. In the design process we set 3 guidelines: the spatial, the aesthetic and the adaptation to the place.
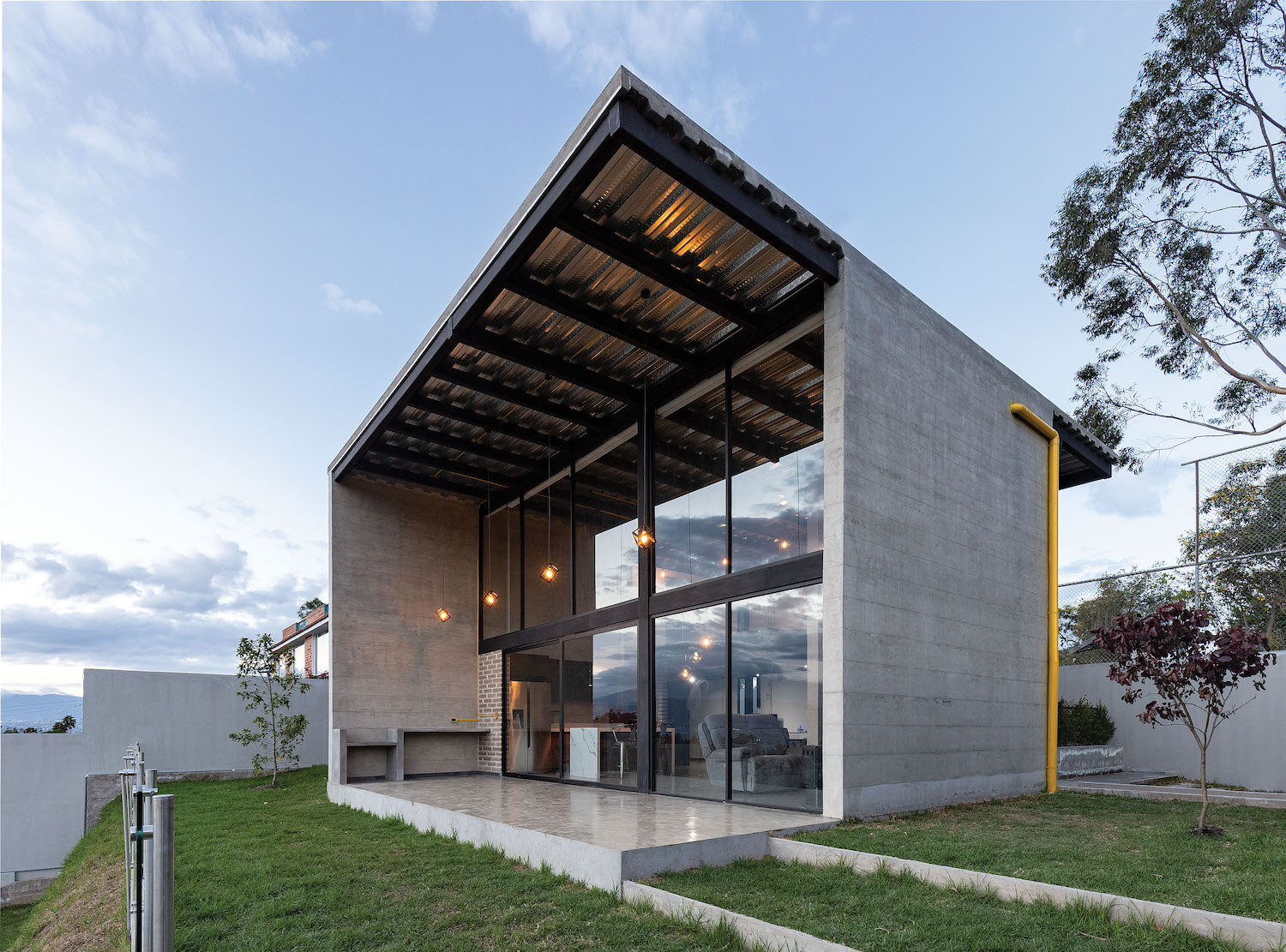 image © JAG studio
image © JAG studio
Spatially, inside the house we look for fluid environments that allow a direct relationship between spaces, where there are almost no physical limits, because the guys are a couple who likes to be in permanent contact during their daily activities, also this would not only be their home, but also their workplace and they wanted not to feel a marked difference between "living" and "working", but rather to be environments that allow them various possibilities of adaptation and a fluidity in their daily activities.
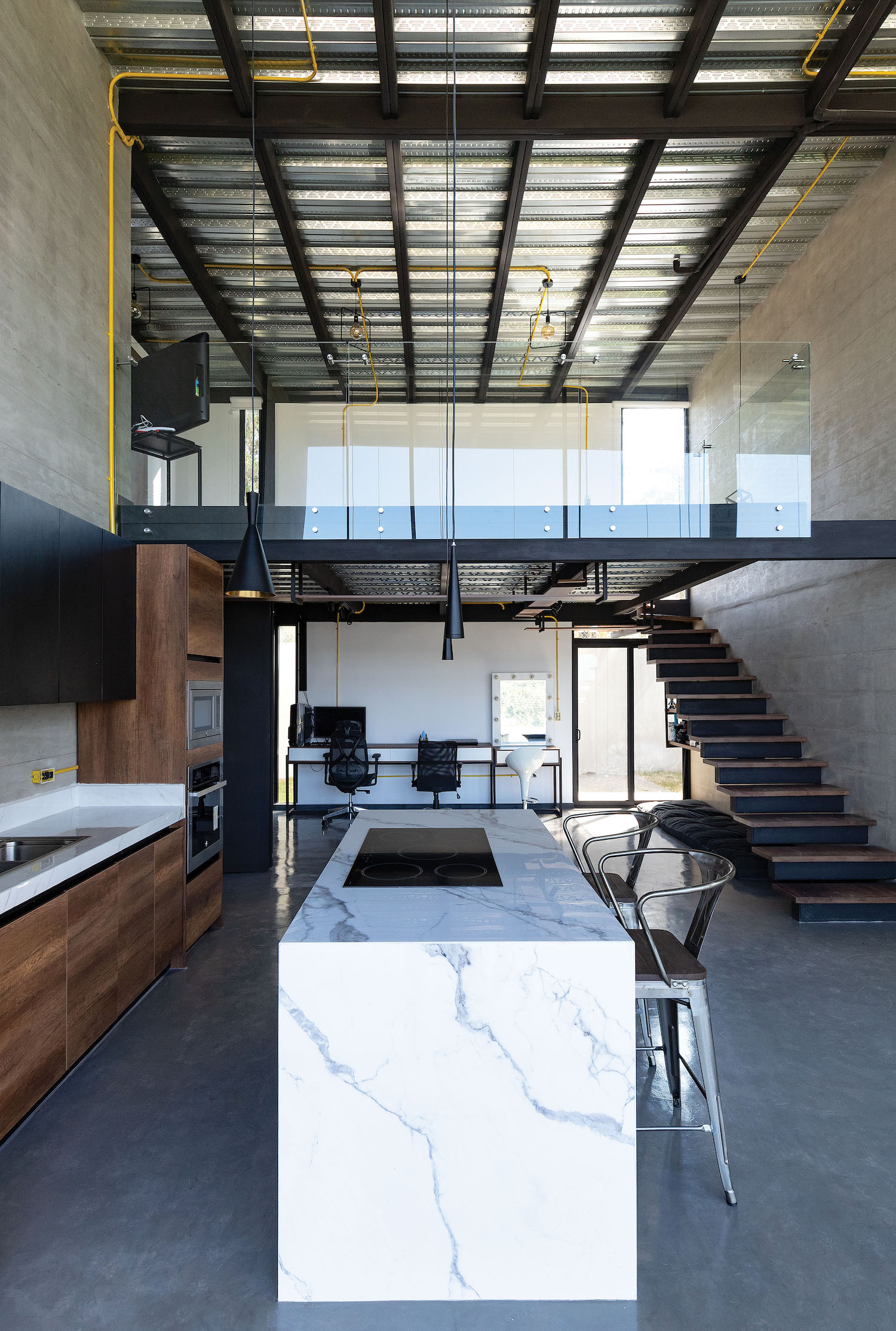 image © JAG studio
image © JAG studio
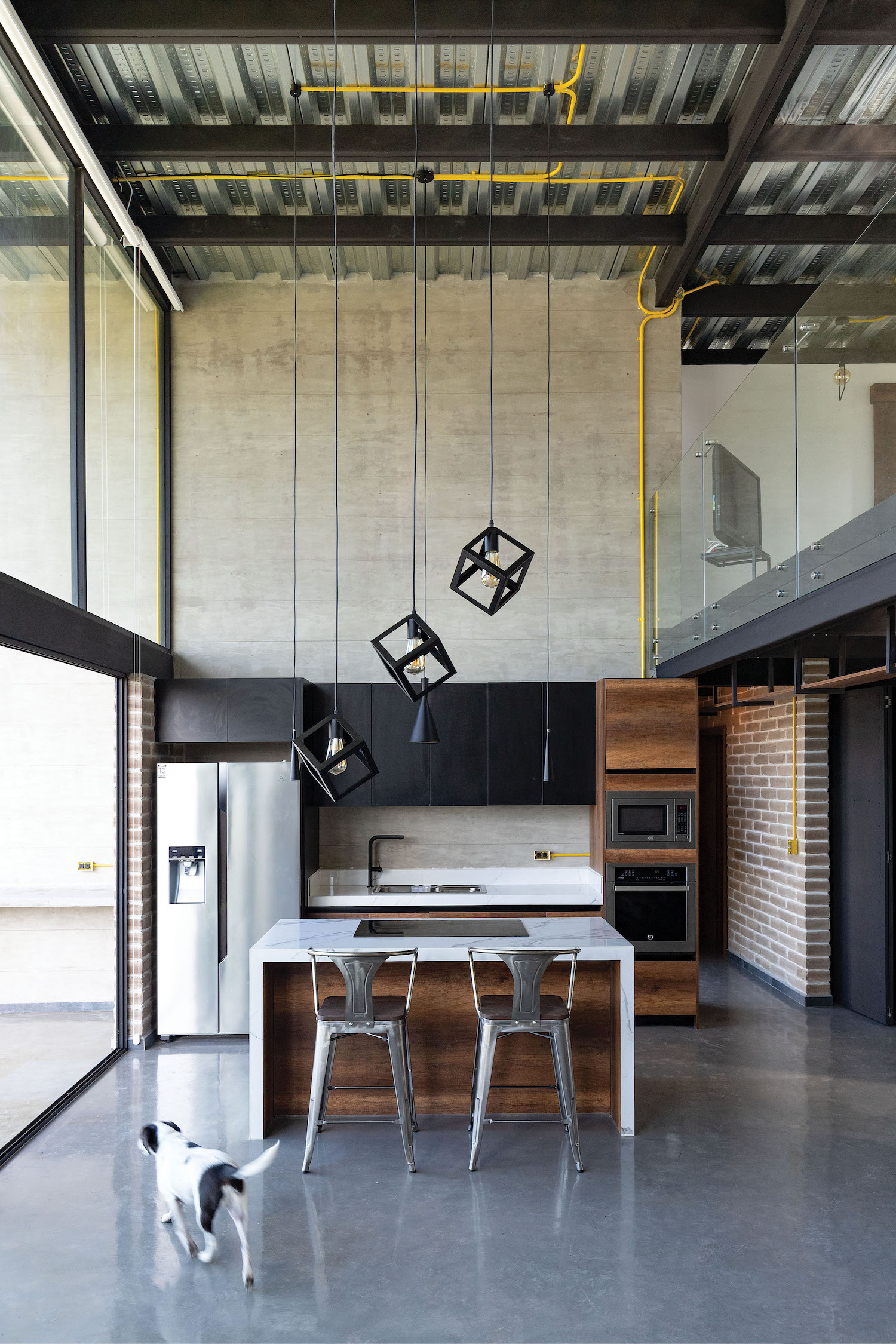 image © JAG studio
image © JAG studio
The aesthetic component is the result of a very meticulous and detailed work, mistakes has no place, since nothing can be "corrected with decorative or finishing elements", for this we work with materials that are beautiful by nature that´s why exposed concrete, steel and glass are the protagonists within the aesthetic and formal composition.
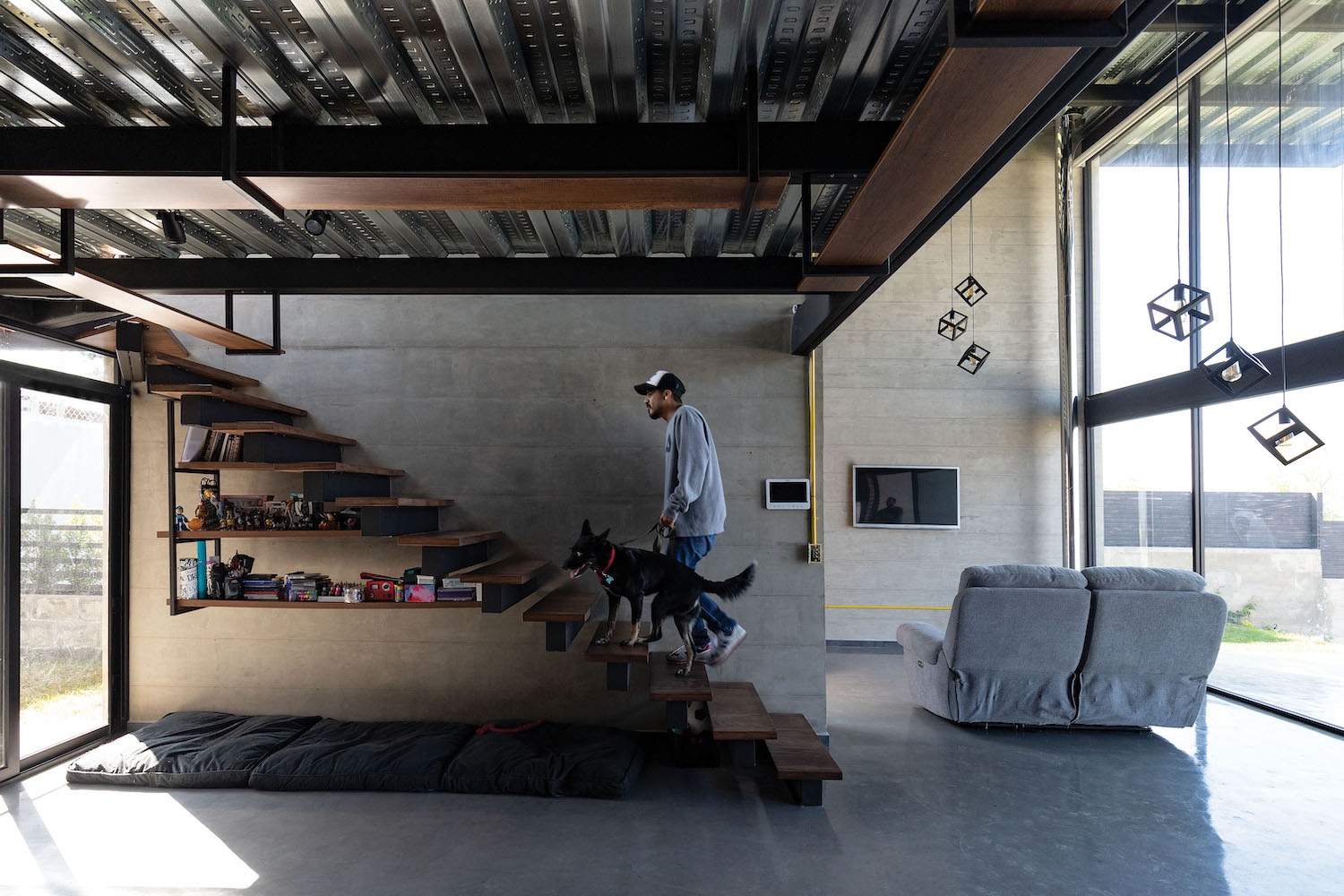 image © JAG studio
image © JAG studio
In the context, towards the north and south, very marked closings are created because the guys were not interested in being related to the immediate context (the neighbors). These closings are two exposed concrete walls, which are divided to differentiate the necessary areas towards the interior of the house, the same one that has large openings towards the desired (the views), openings that relates and adapts the house to the landscape, achieving a perfect harmony between interior housing, exterior housing and its natural landscape.
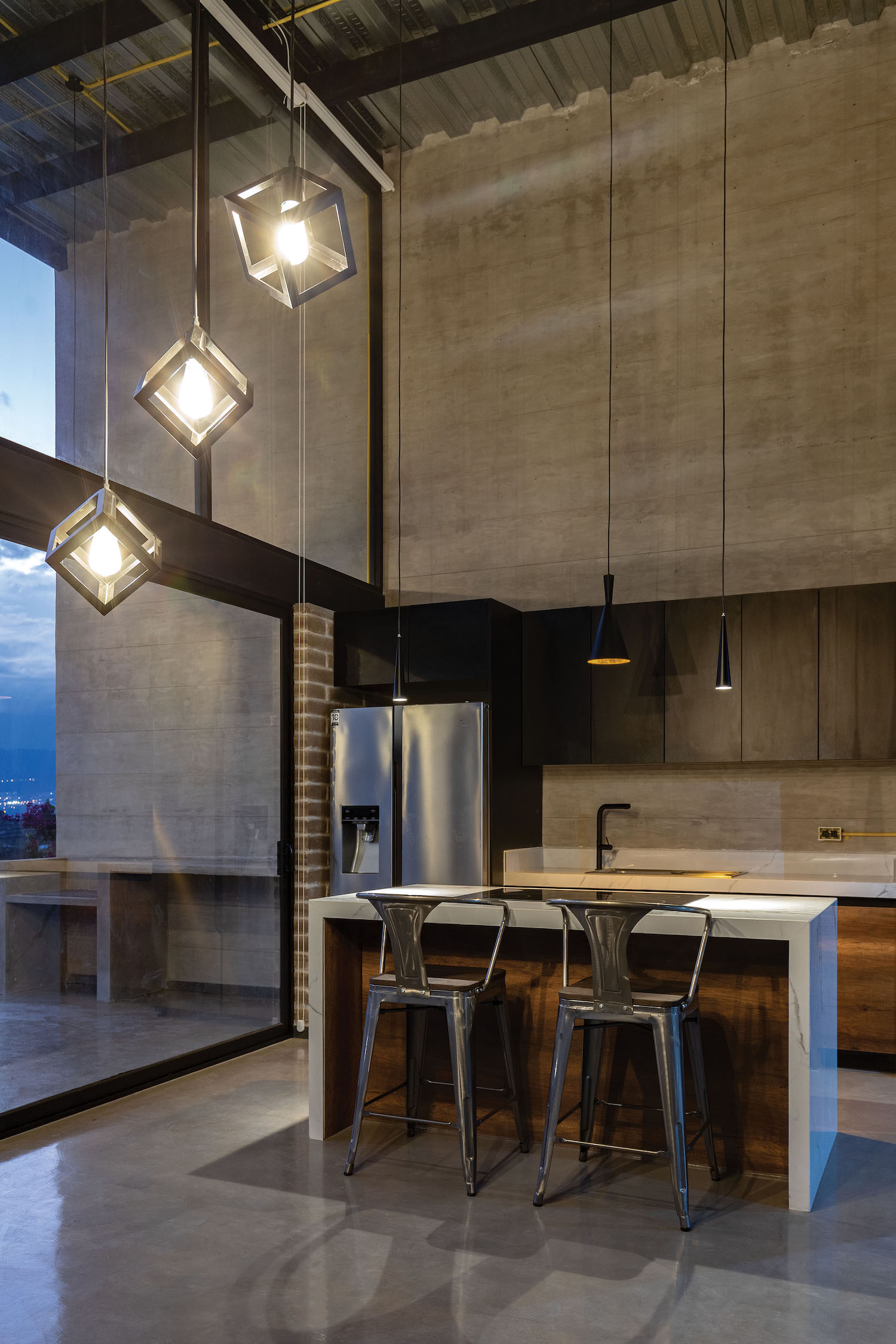 image © JAG studio
image © JAG studio
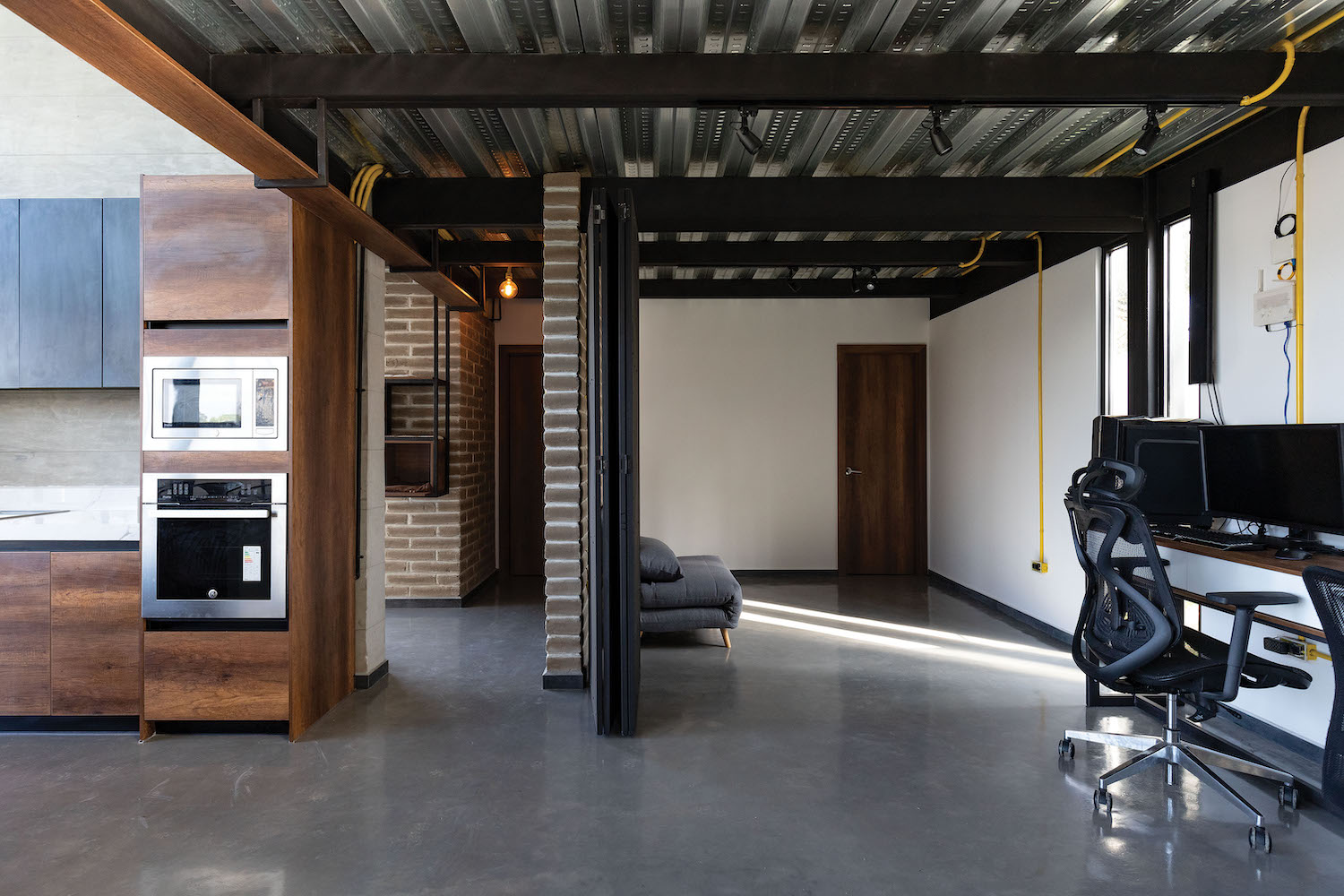 image © JAG studio
image © JAG studio
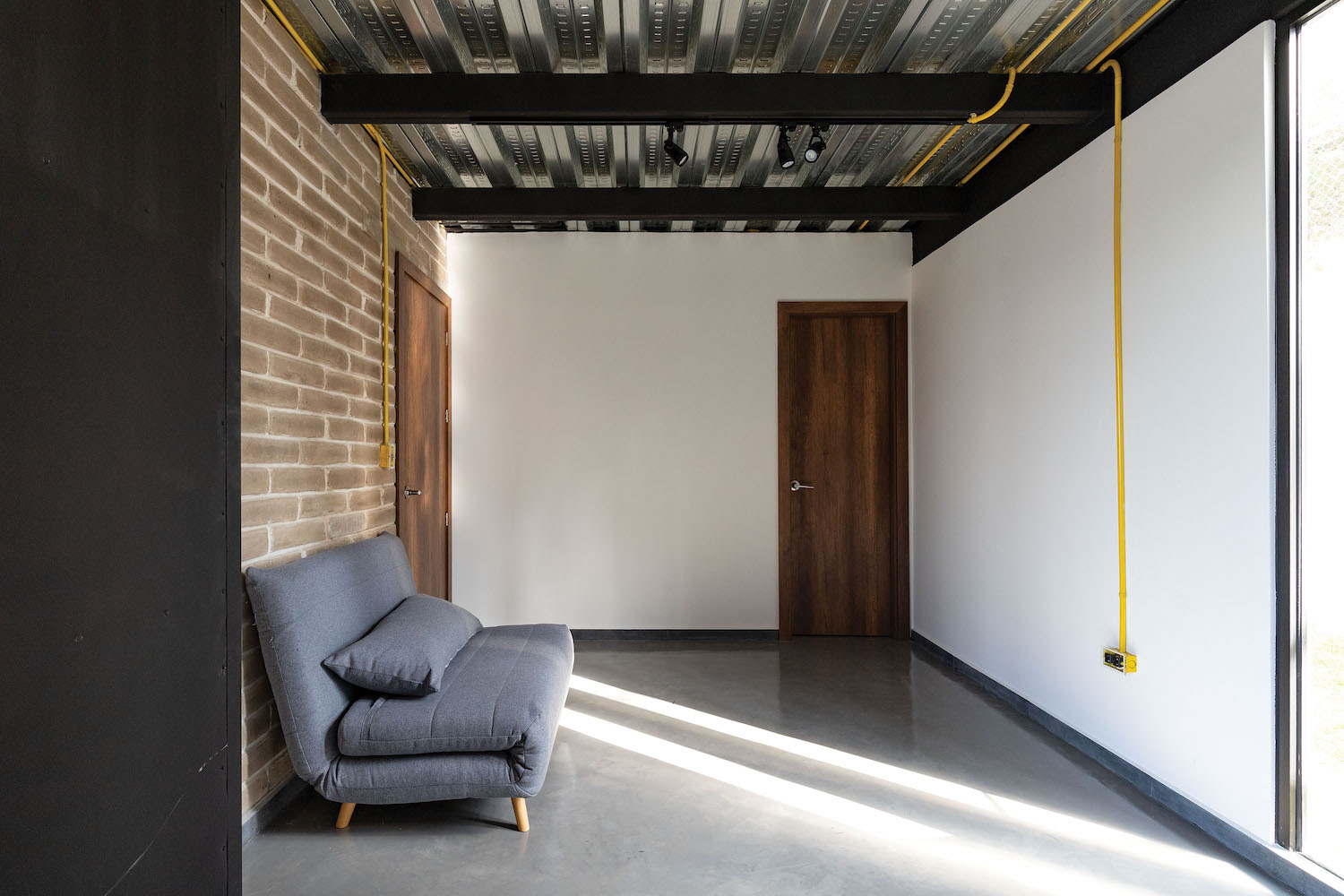 image © JAG studio
image © JAG studio
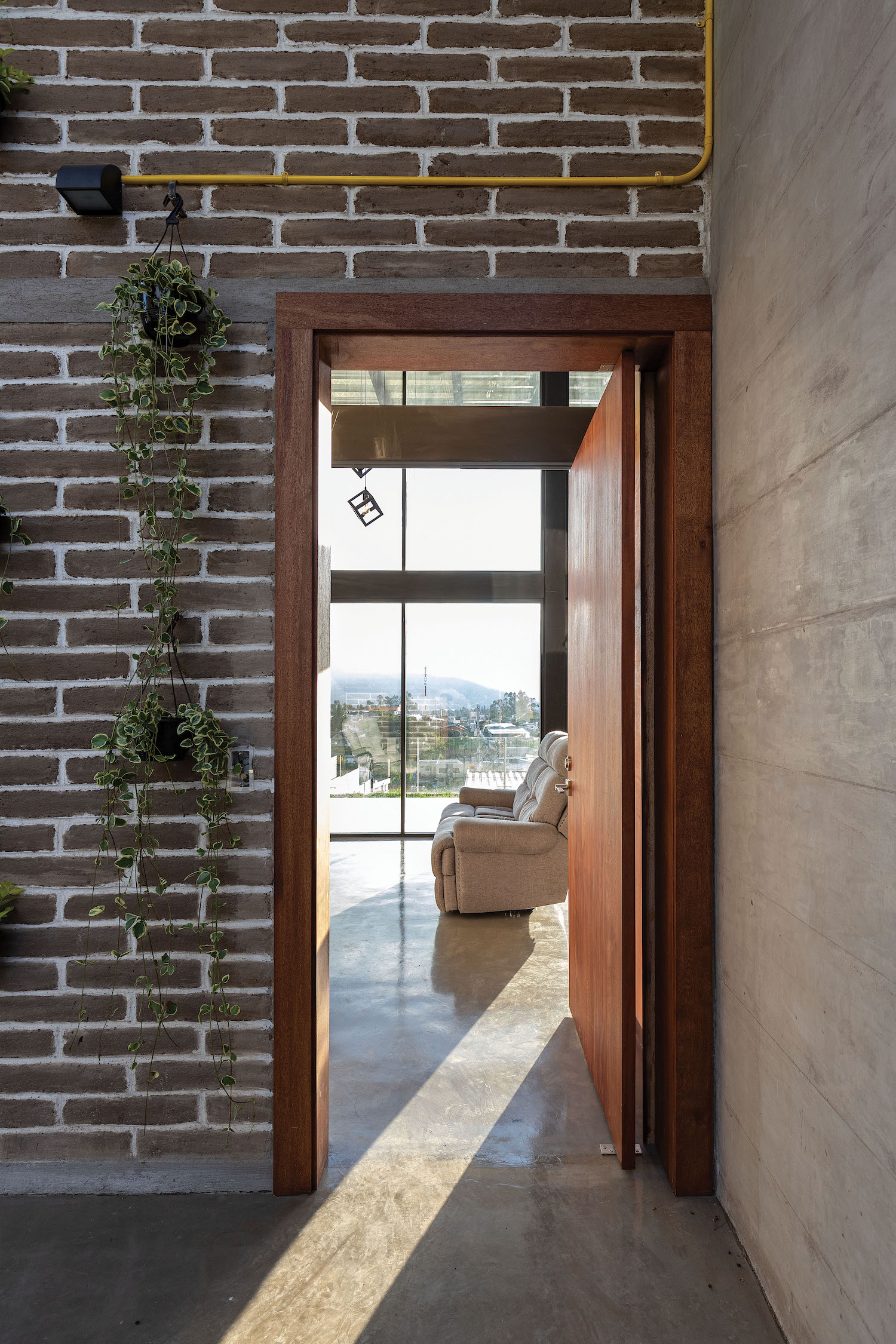 image © JAG studio
image © JAG studio
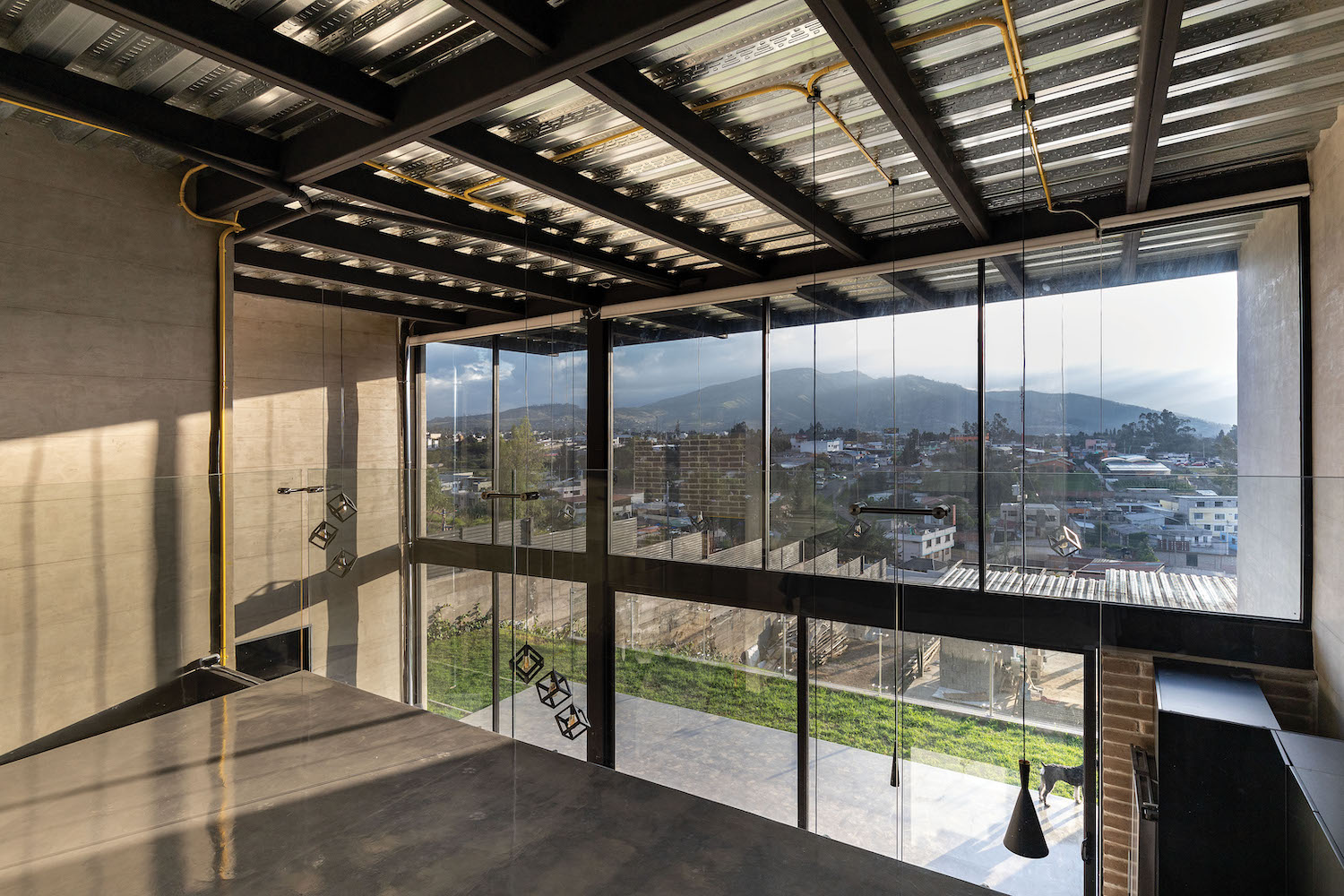 image © JAG studio
image © JAG studio
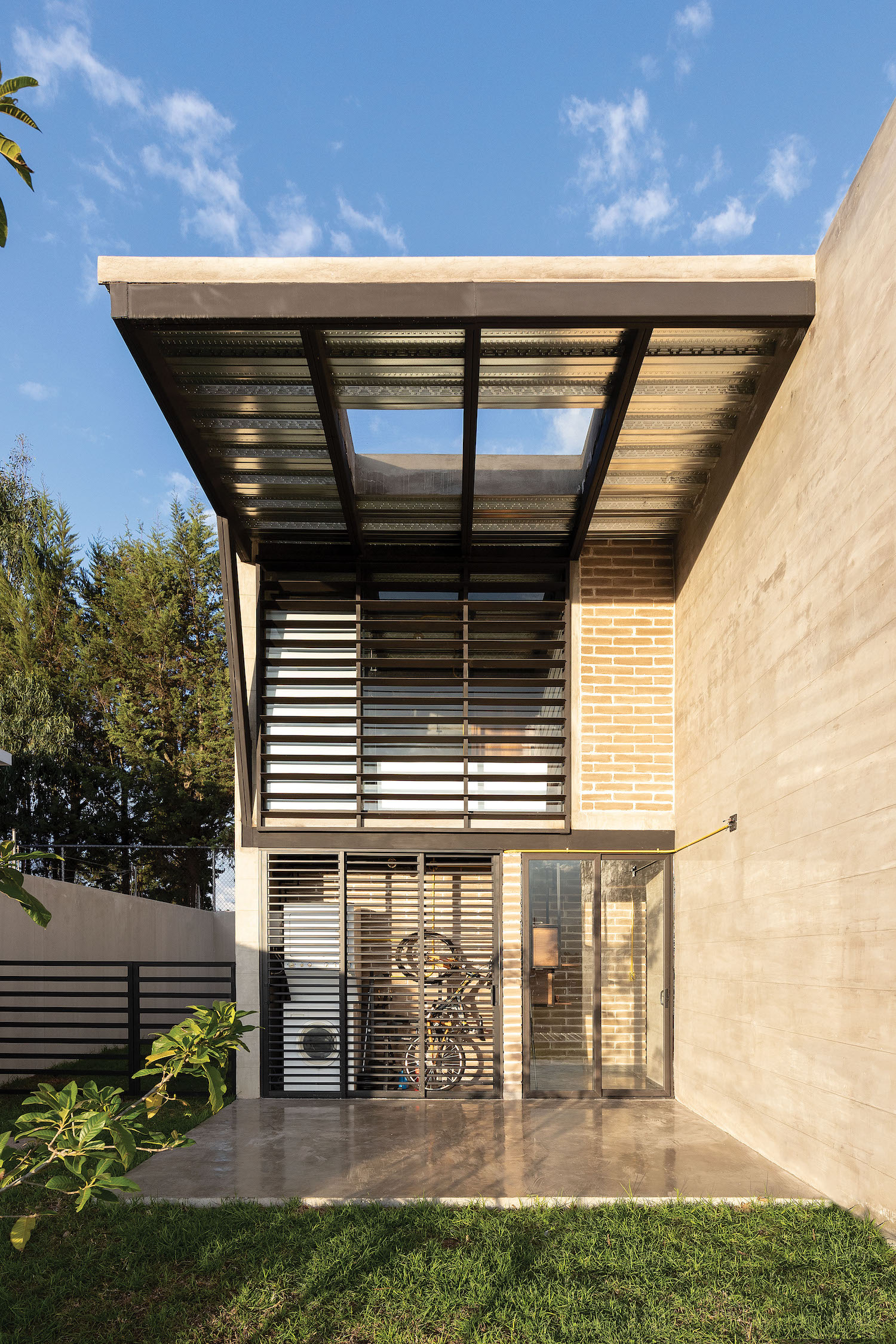 image © JAG studio
image © JAG studio
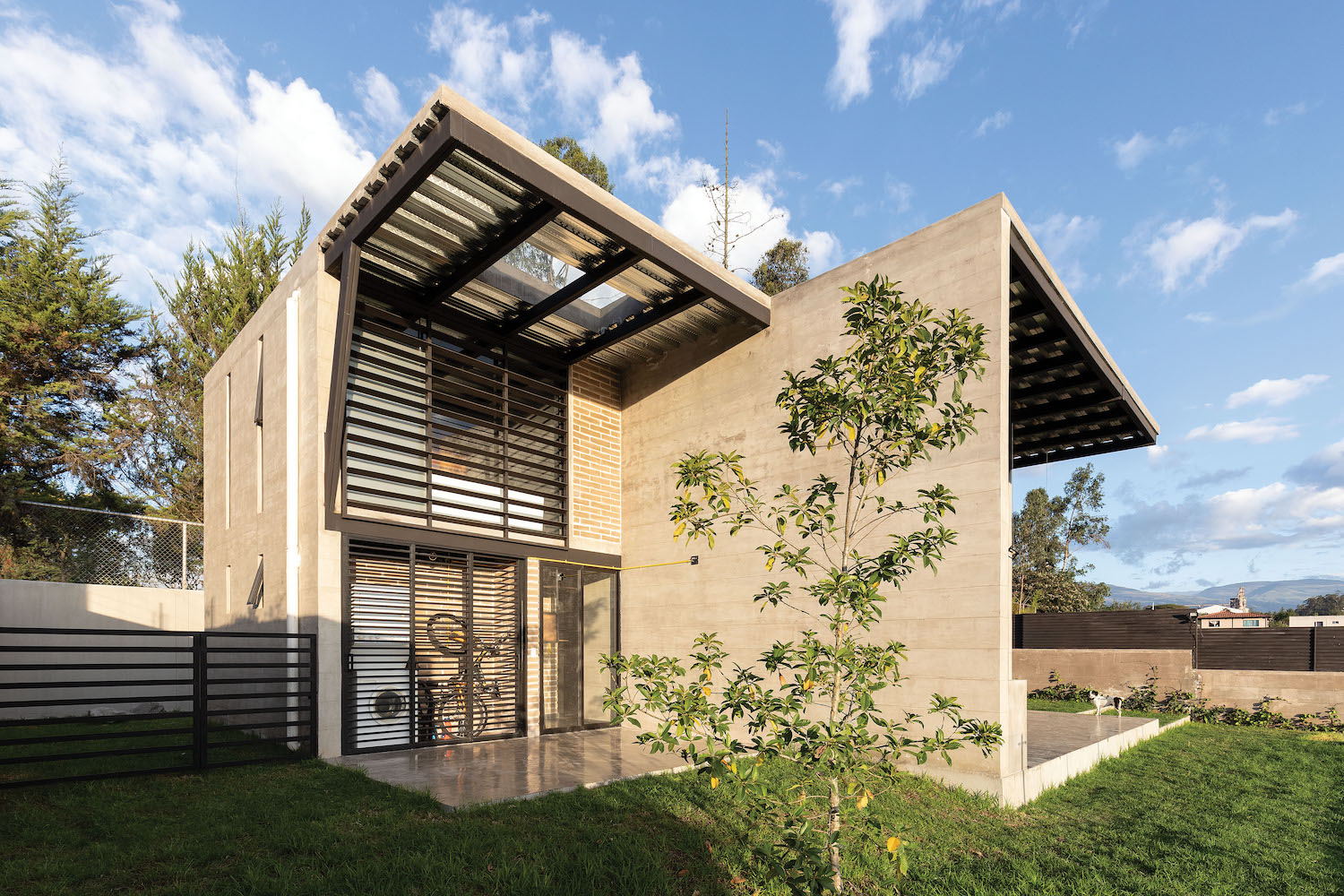 image © JAG studio
image © JAG studio
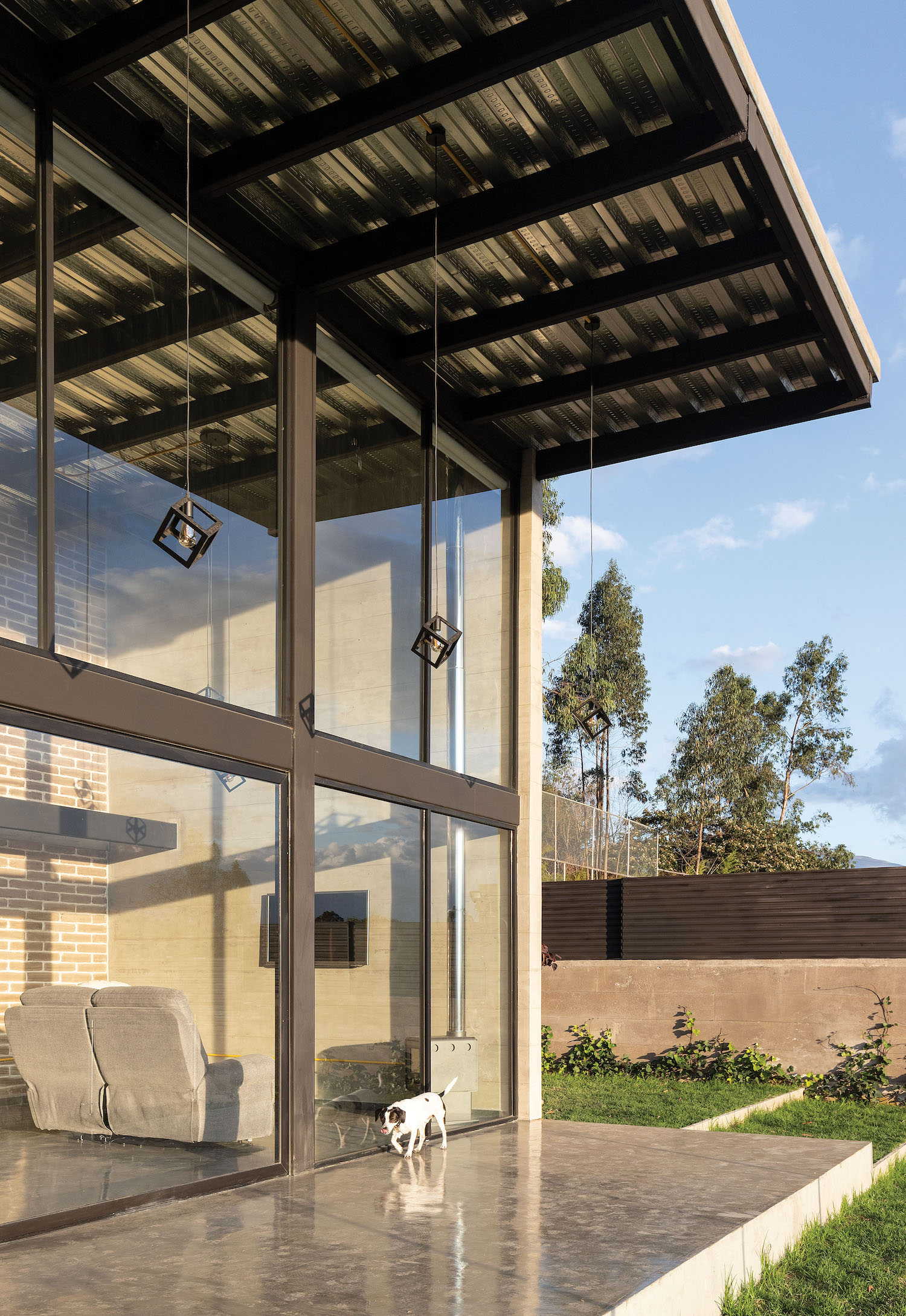 image © JAG studio
image © JAG studio
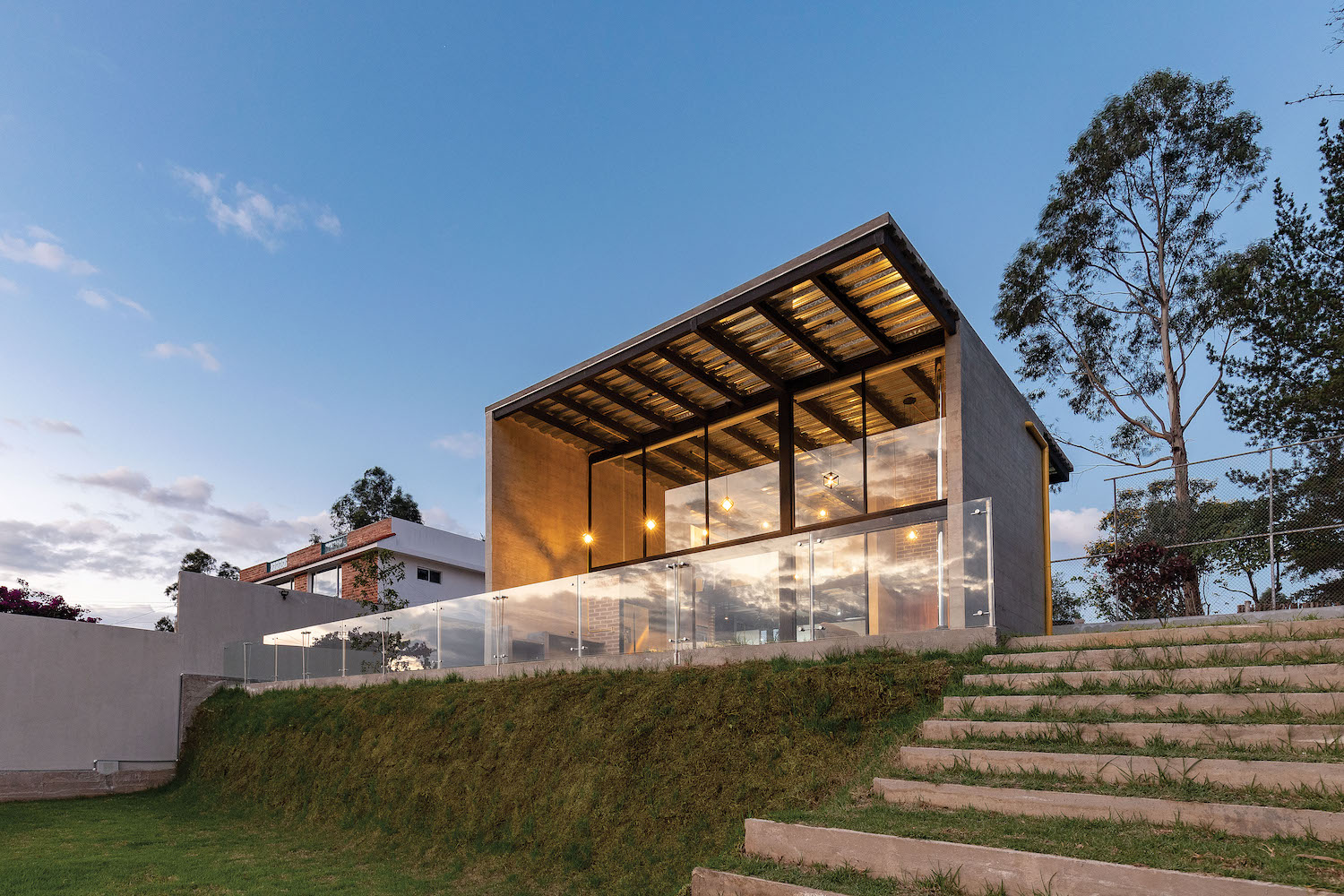 image © JAG studio
image © JAG studio
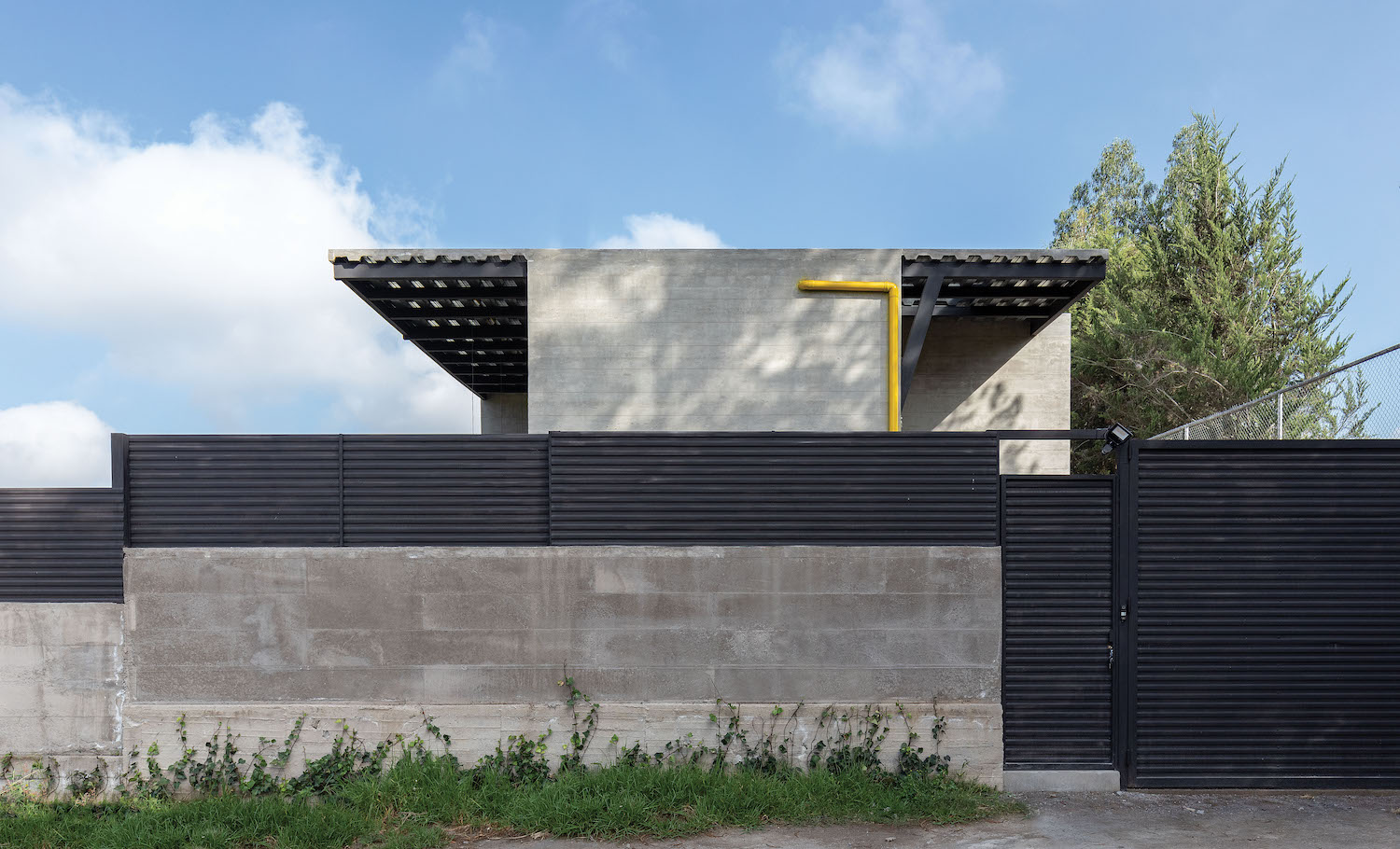 image © JAG studio
image © JAG studio
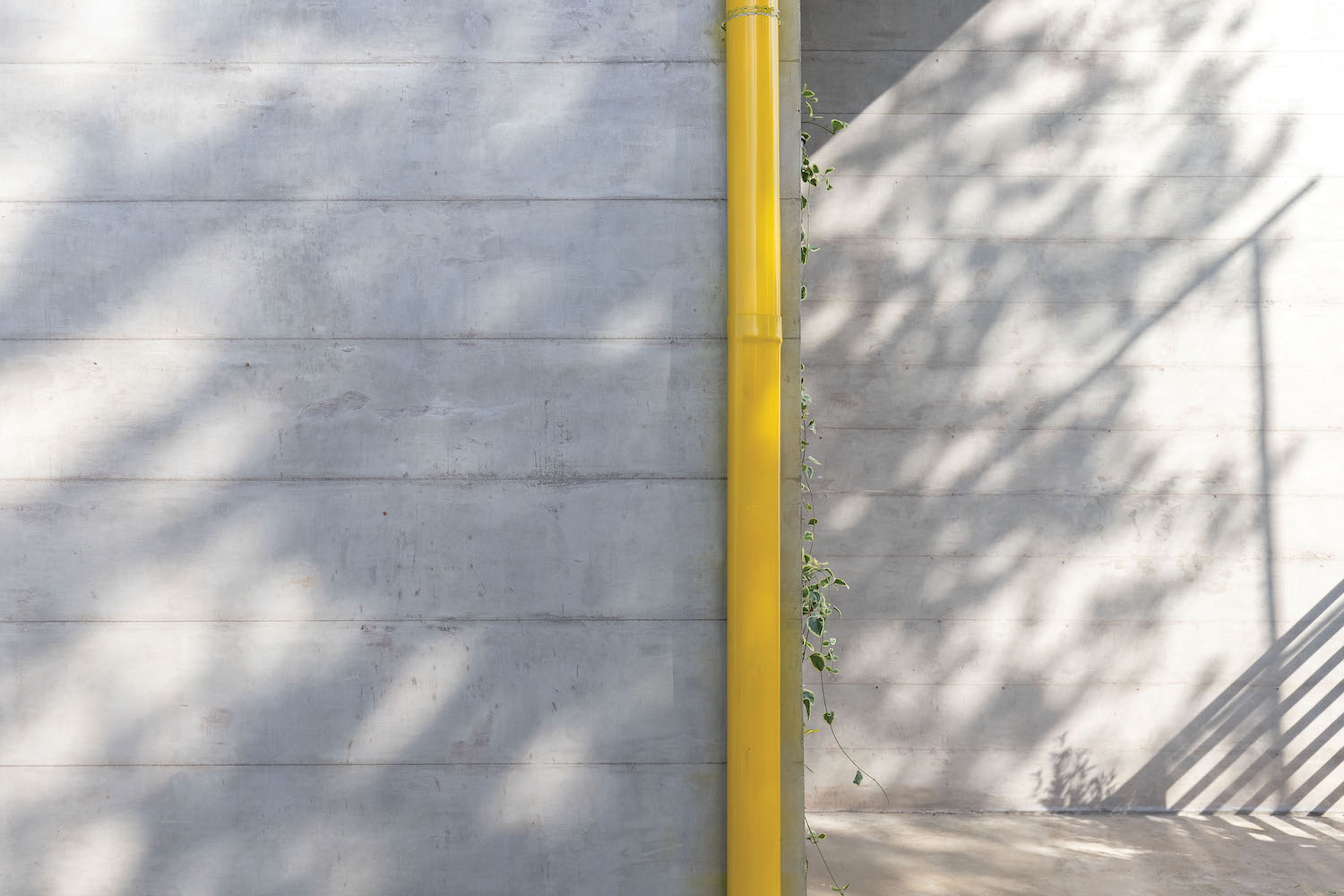 image © JAG studio
image © JAG studio
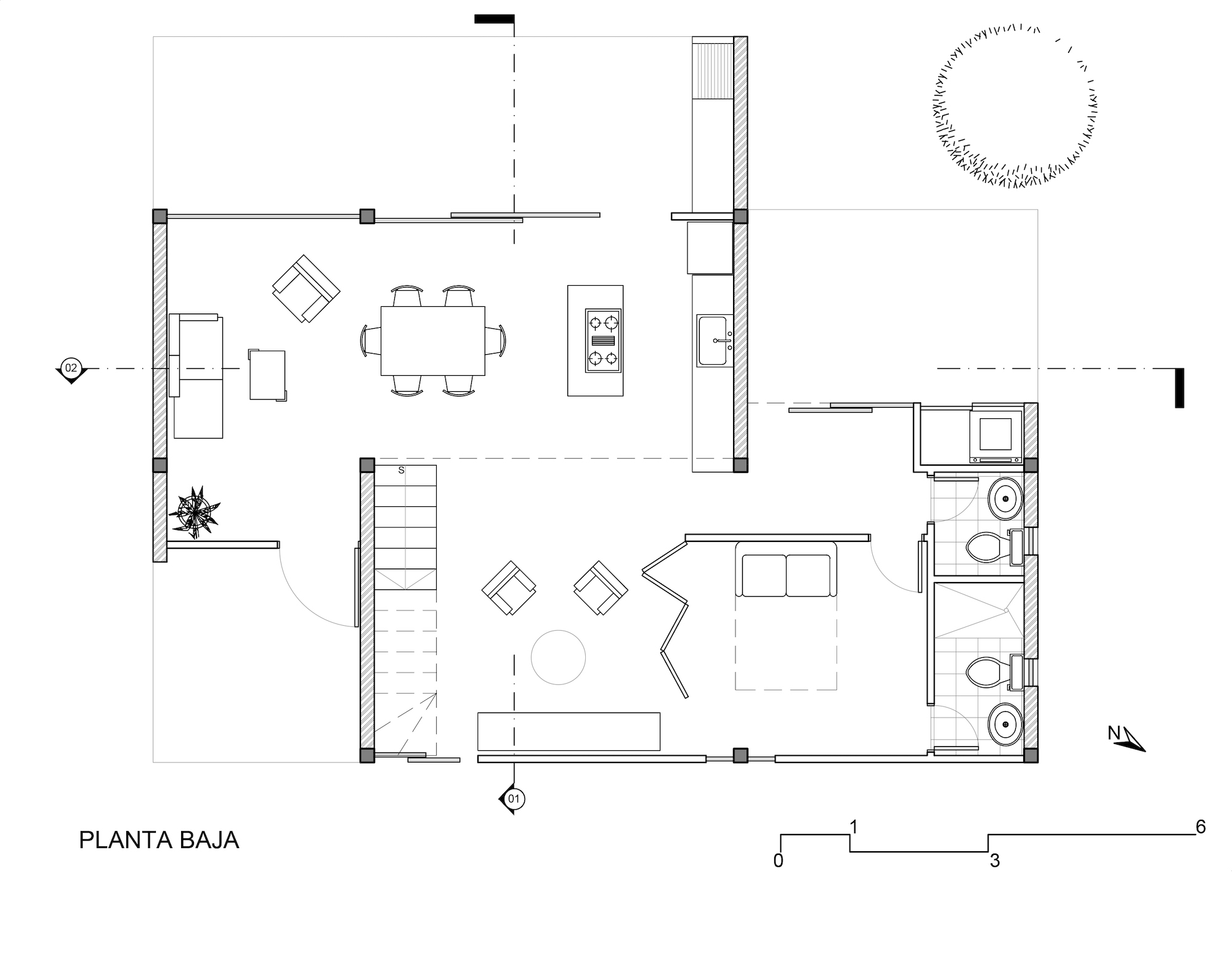 Ground Floor Plan
Ground Floor Plan
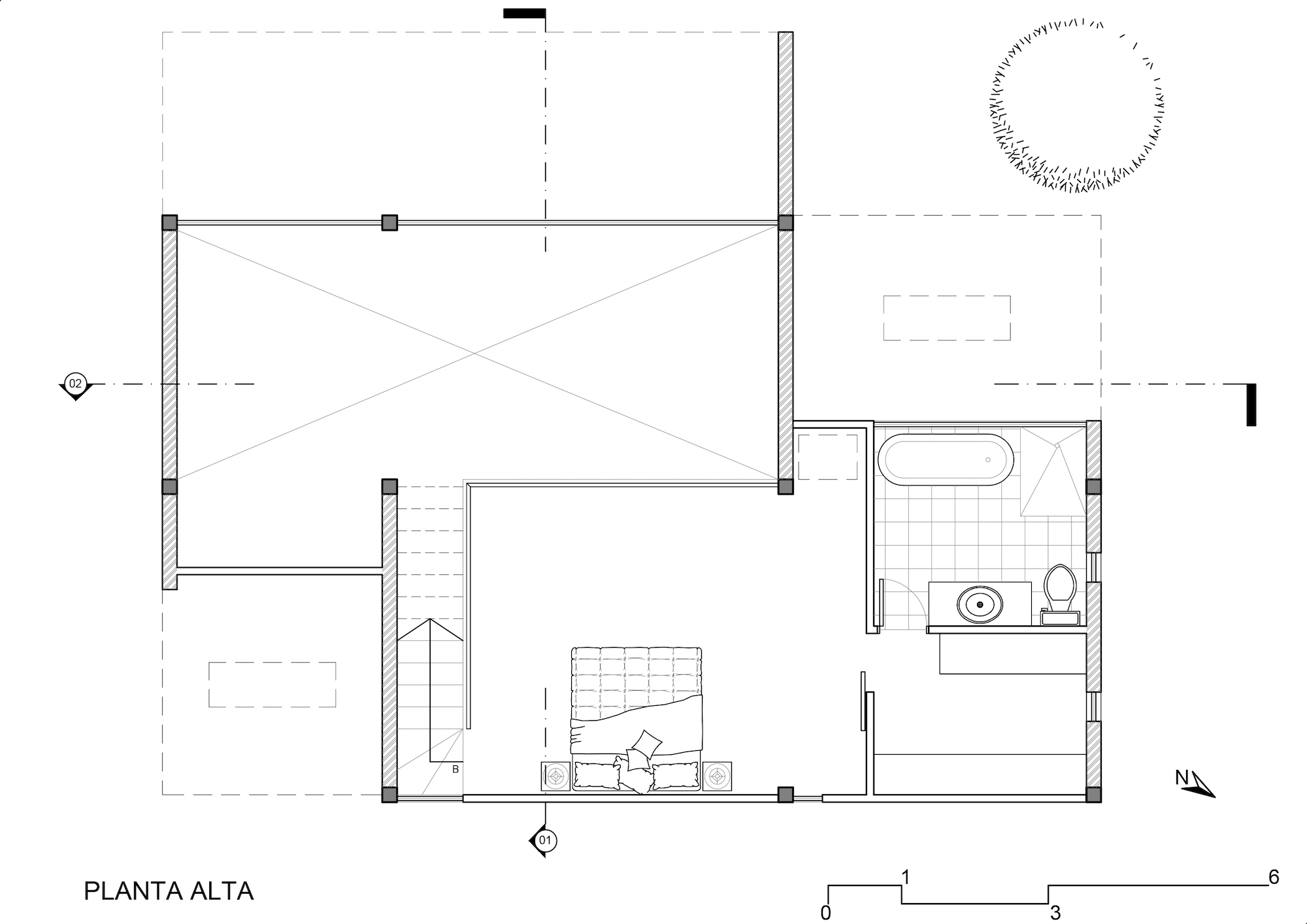 First Floor Plan
First Floor Plan
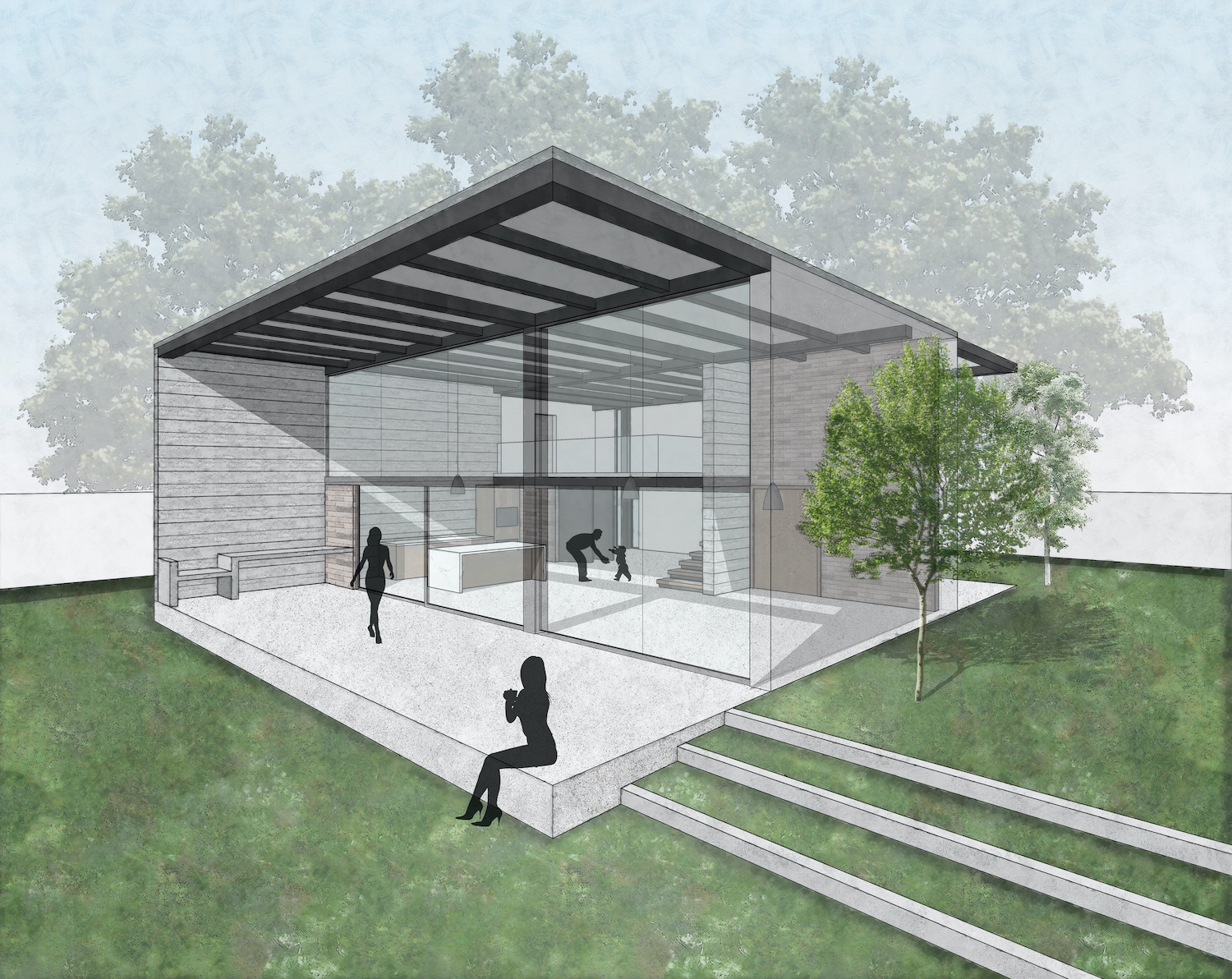 Axonometric
Axonometric
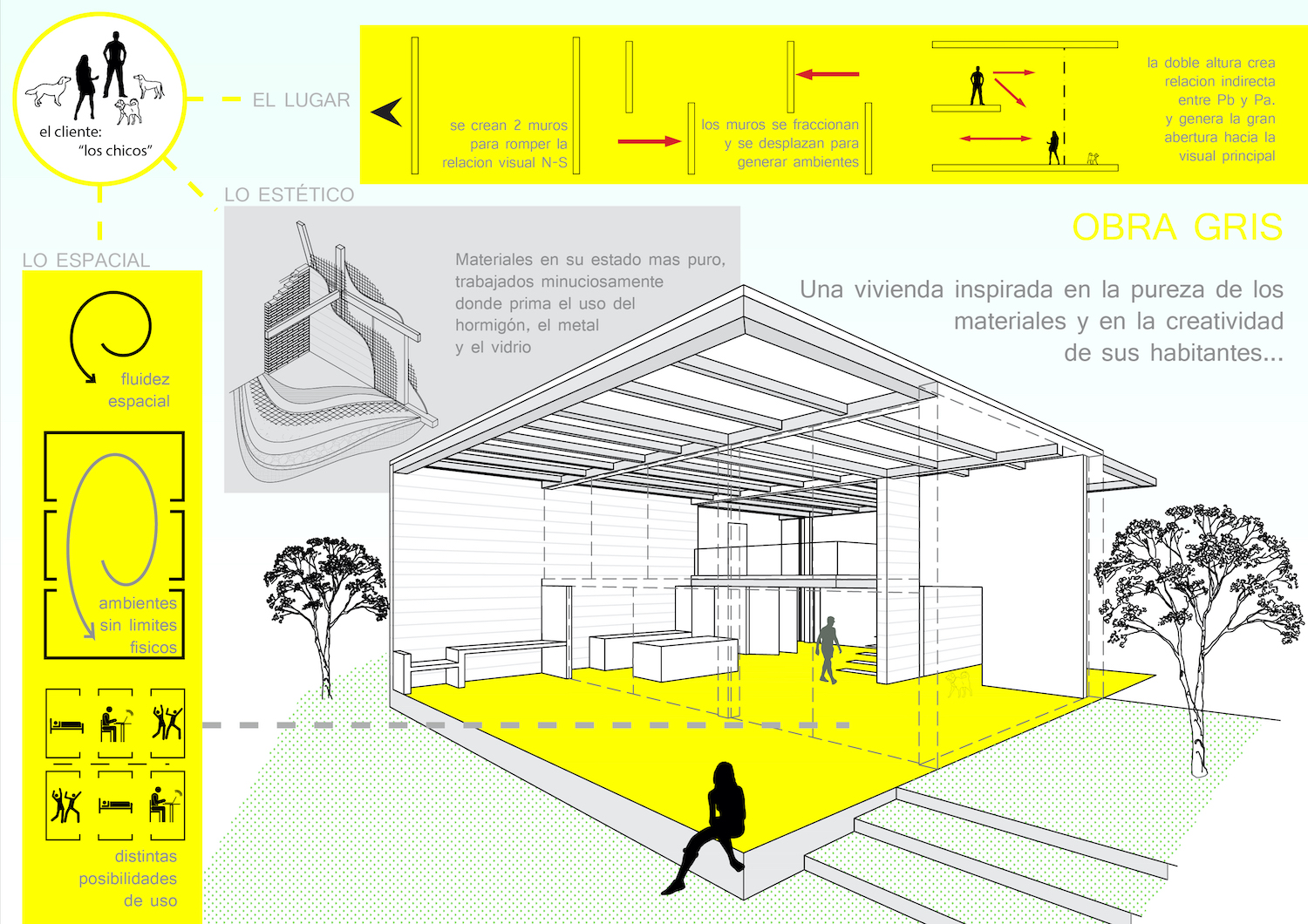 Diagram
Diagram
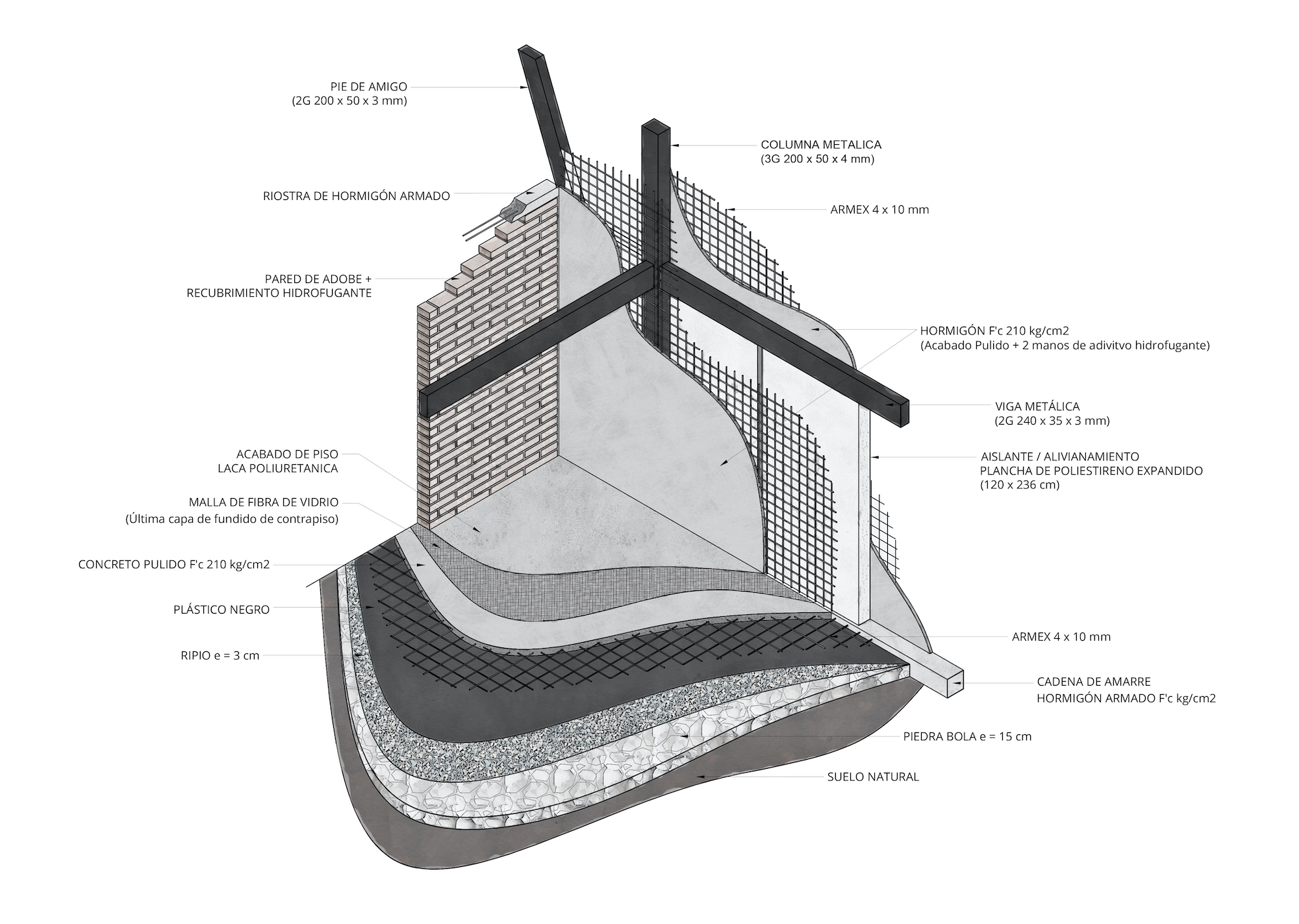 Structural detail
Structural detail
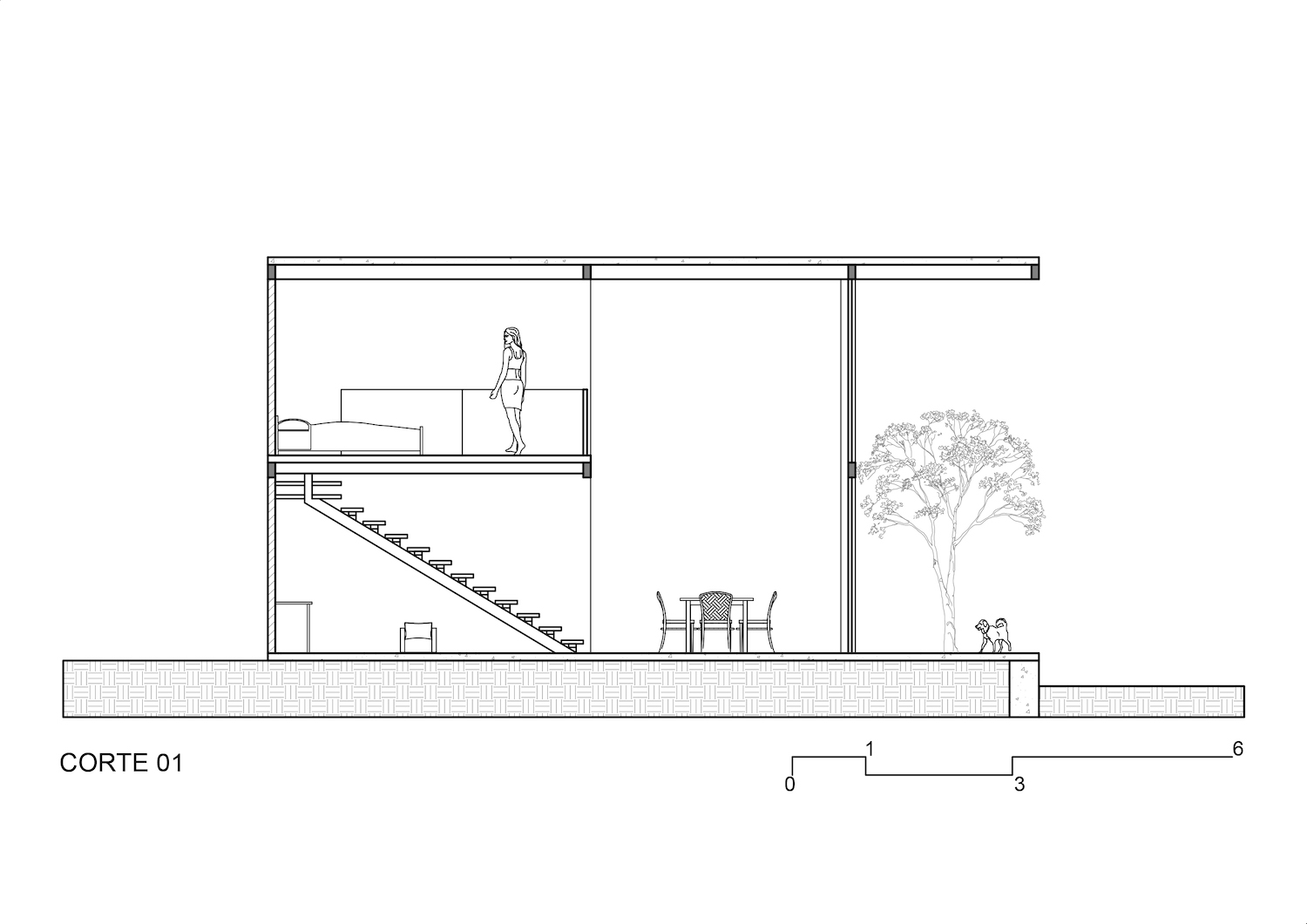 Section 01
Section 01
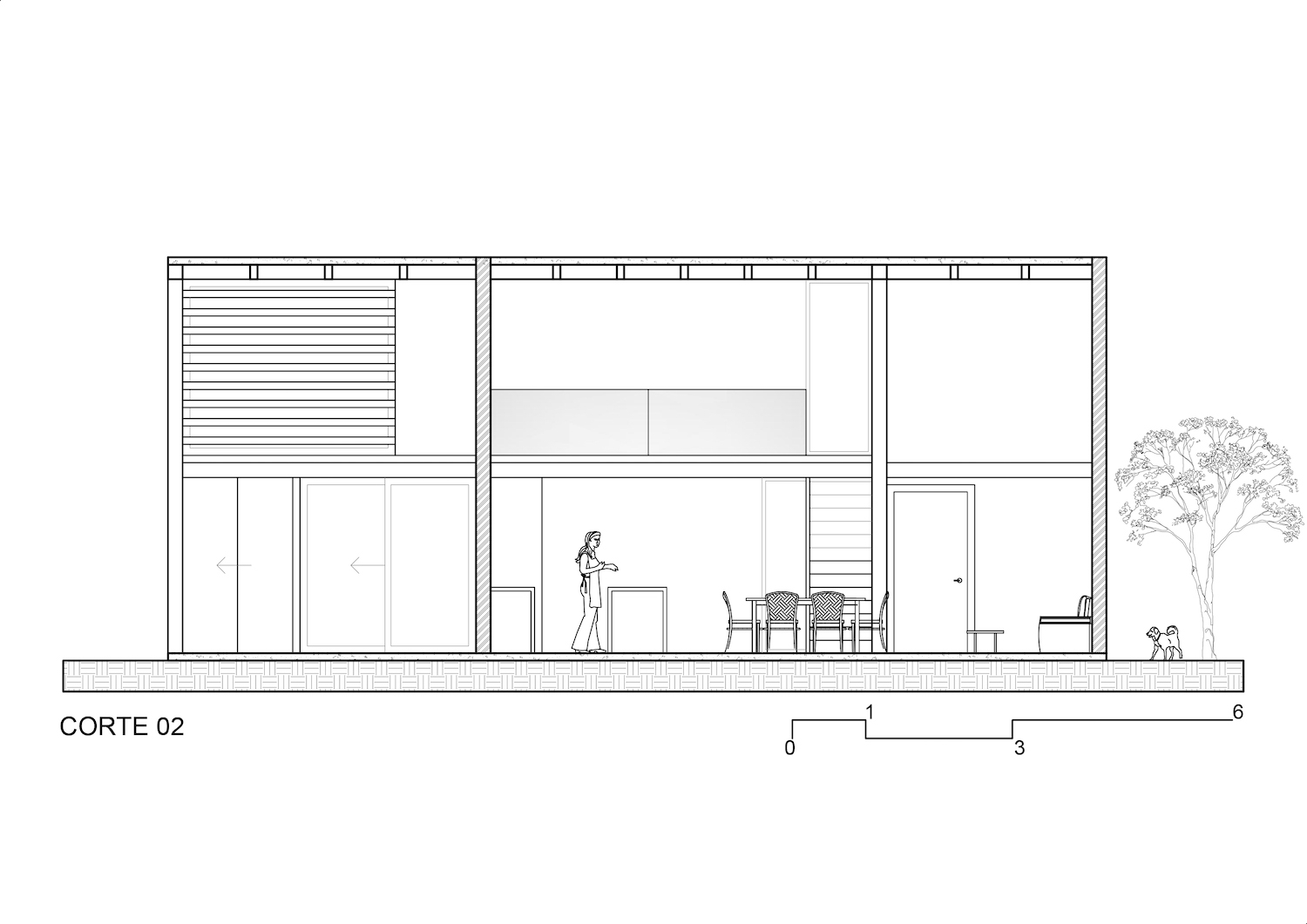 Section 02
Section 02
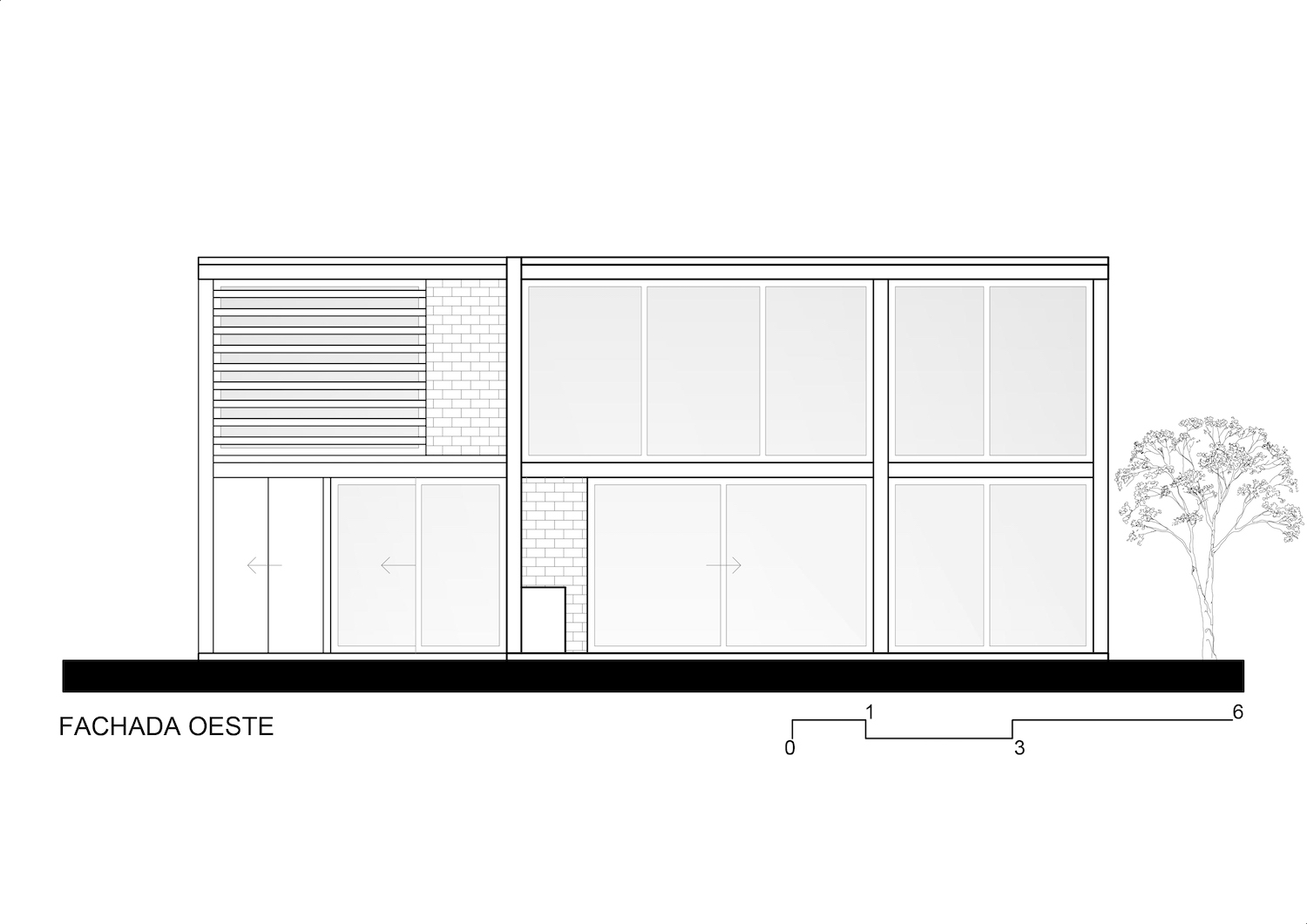 West Elevation
West Elevation
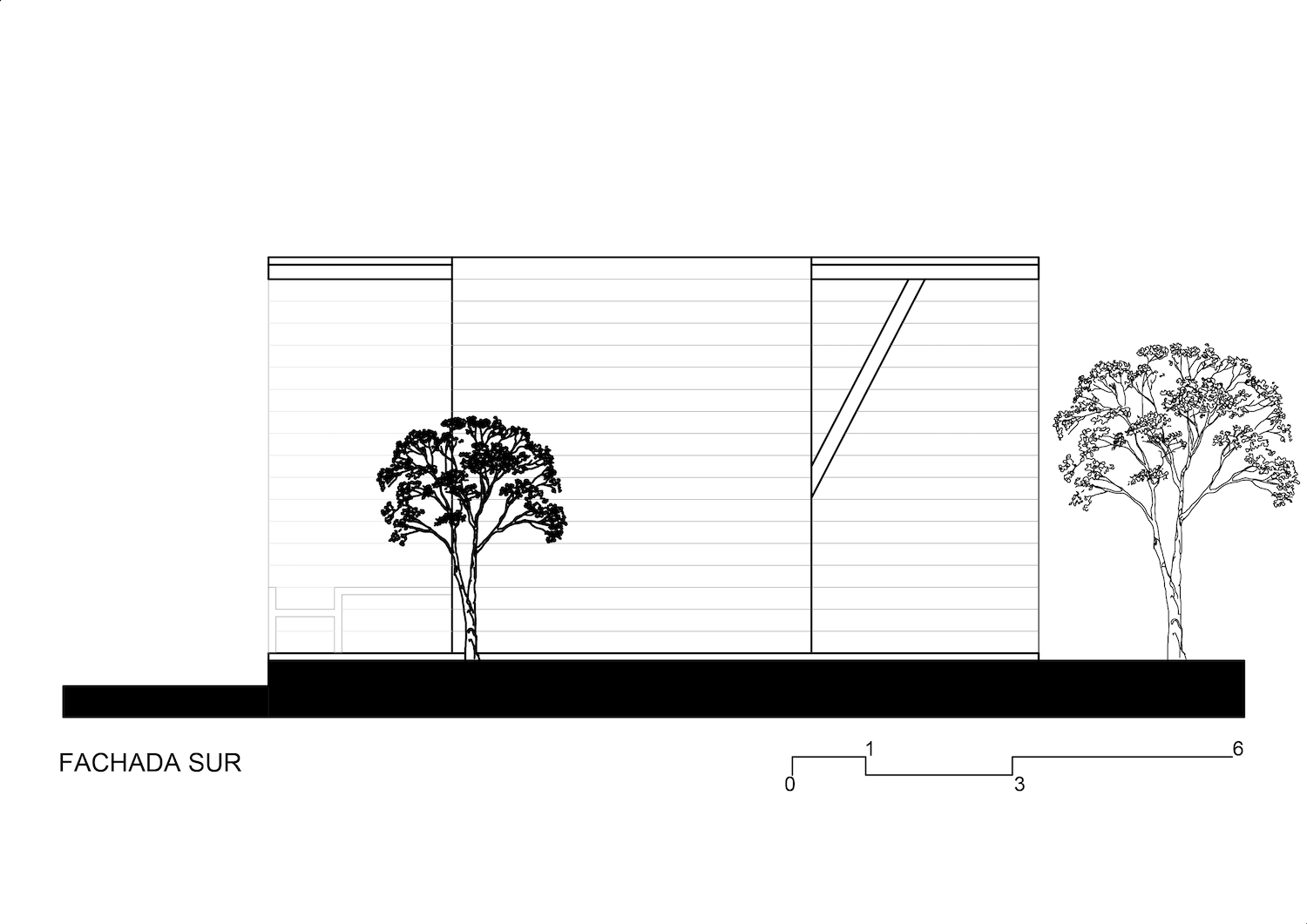 South Elevation
South Elevation
Project name: A house in gray
Architecture firm: CYAN ARQ+DIS
Architect in charge: Carlos Ogonaga
Location: Puembo, Quito, Ecuador
Area:148 m²
Completion year: 2020
Landscape: CYAN ARQ+DIS
Engineering: CYAN ARQ+DIS
Photography: JAG studio
Client: Anthony & Paulina

