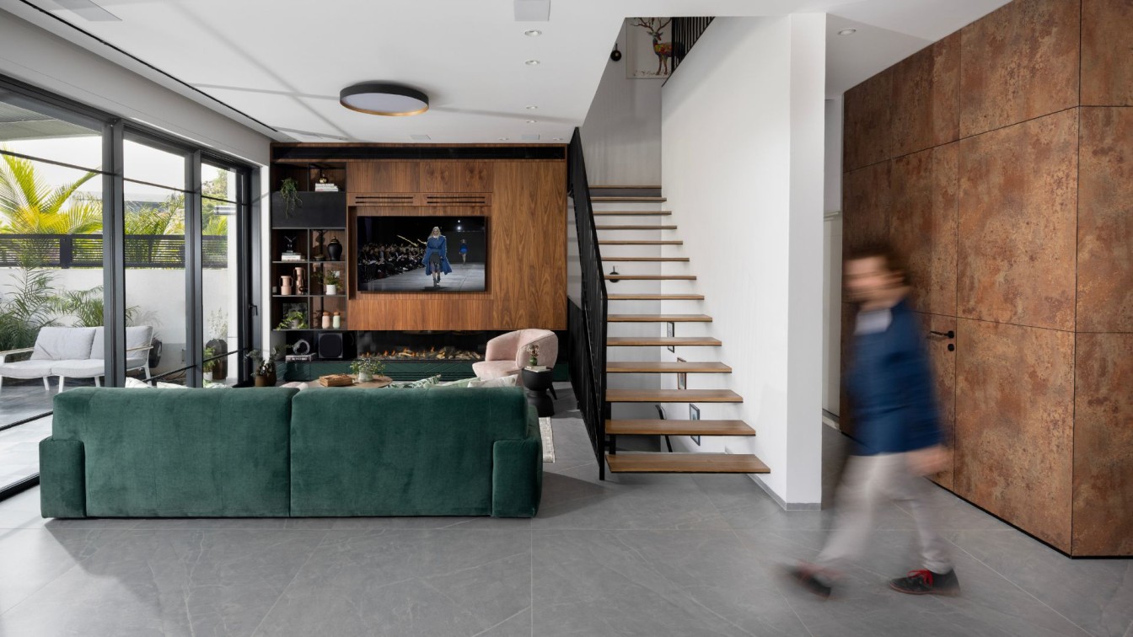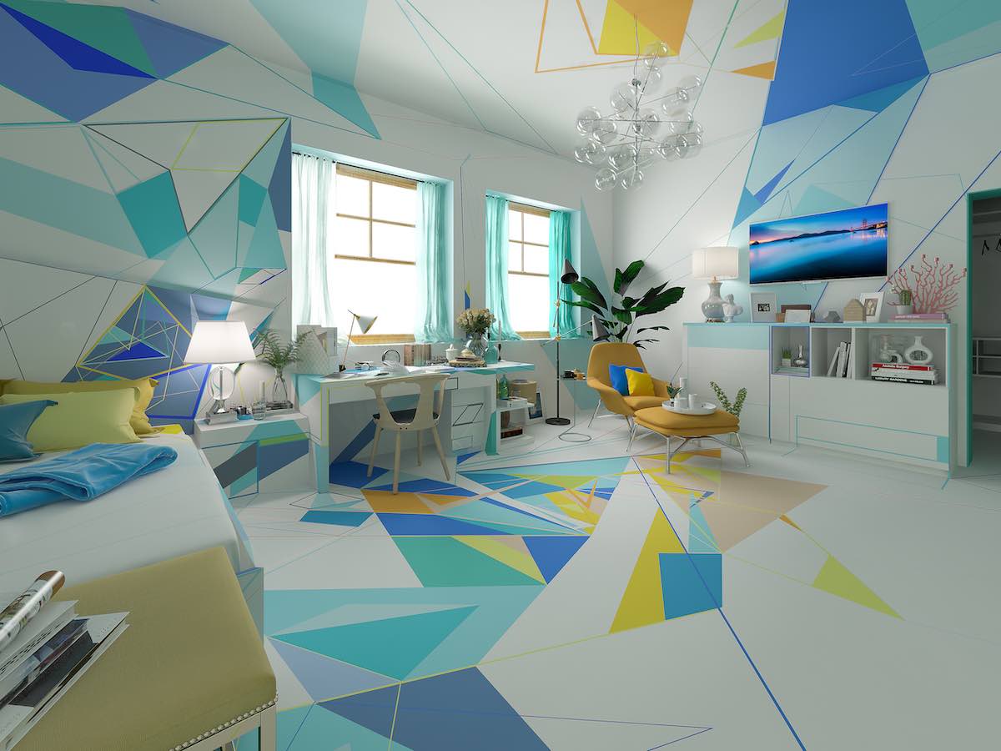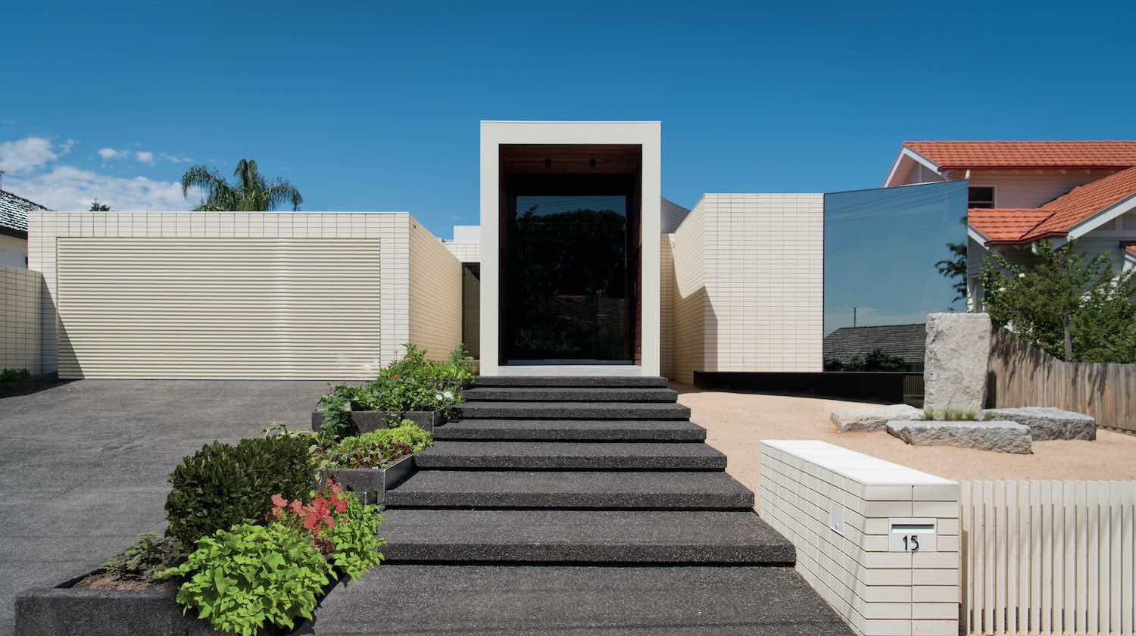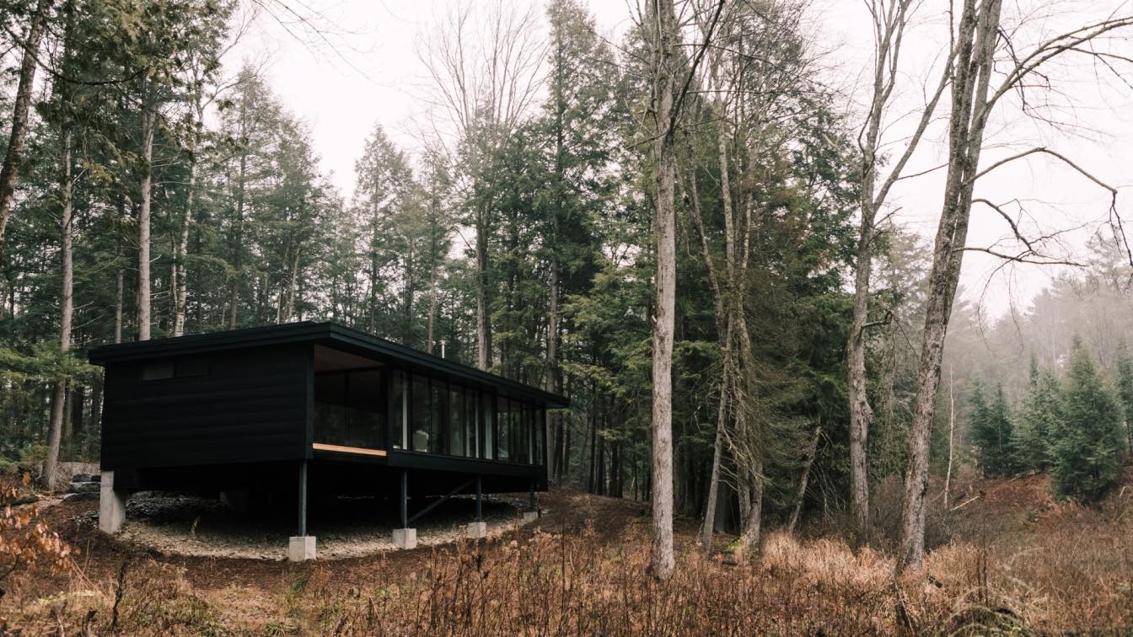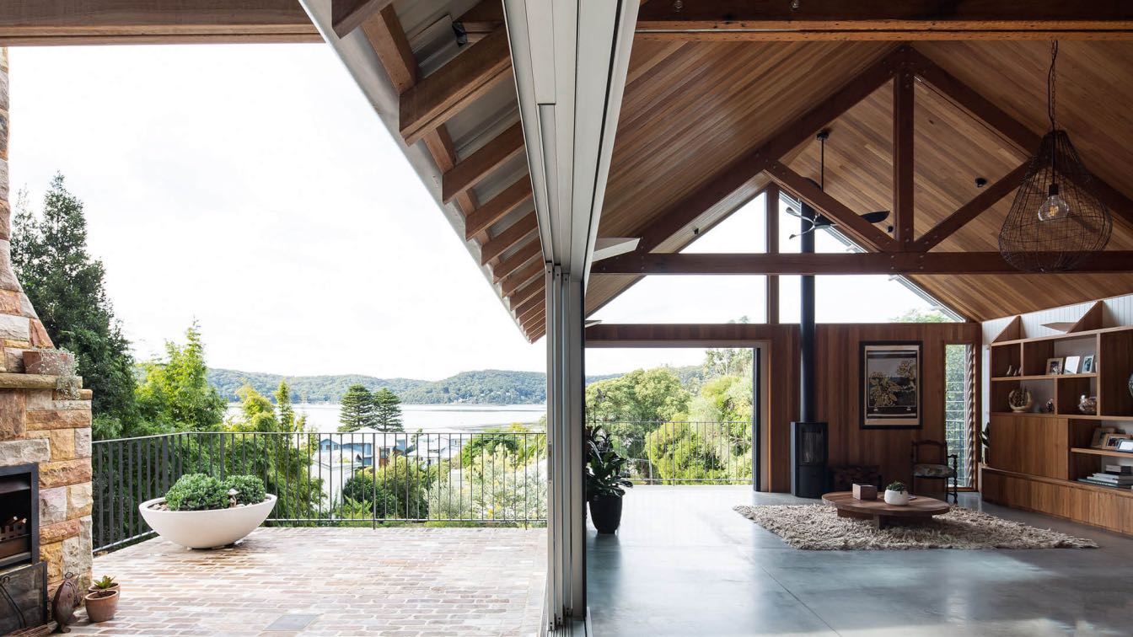KanDesign: A couple of clients moved from an apartment to a private three-story house in a regenerating neighborhood in the central area of Israel. The couple has two children aged 10 and 12 and one daughter at the age 22. The requirement was for a modern and spacious house with a shared public space where everyone can see everyone else. And at the same time, everyone can be busy with their own affairs without disturbing the other. The house is divided into three different levels: The entrance floor is the public space that serves all the residents of the house.
Entering the house with an entrance door at a height of 325 cm. The door is black on the outside and has wings on the sides as well, and on the inside, it is white with a lateral slit from the entrance to the right, we are accompanied by a carpentry wall in a rust shade, which hides behind it a communication and electrical cabinet. and next to it there is a coat closet. This wall turns to the right and in the center of it, there’s a door with the same material, which hides guest toilets behind it the toilet room are covered with combed (grooved) Salvatro Carrera marble according to the dimensions of the wall up to a height of 120 cm. It has a slotted sink cabinet topped with black veined marble and a natural stone sink a game of different types of stone materials.
Next to the toilets, there is the security room which use for learning corner to the children and a work corner for the parents and also a TV corner for children that can be there with their friends separately from the rest of the household. If you return to the entrance, on our left side is the kitchen with the eating island and the storage on it. The kitchen wall is black with a partial fine texture of black mesh and a rose gold shade.

The wall contains all the functions of the kitchen in a straight and clean line, while in its upper part there is a hidden air condition with a black shutter in the color of the woodwork. The island counter allows cooking on the electric stoves there, and it is used also as a large work surface for the convenience of the home owners and at the same time, 5 people can sit comfortably and eat over there. The island and the worktop on the kitchen wall are lined with white tectonics with golden brown veins brown leather chairs in a rust tone speak to the carpentry wall at the back of the kitchen, and speak to the vein tones in the marble.
Above this hangs a lamp consisting of three-dimensional hexagons as if dancing in space, light and with a small LED lighting in each corner of the hexagon. This is a jewel spring floating in space. On the other side there is a dining area and a wine bar. At the opposite way there is the living room. The dining area is characterized by an oval table with truncated corners. Easily holds 8 people and opens to 20. The table is also in rust brown shades and have too leather/rust chairs like the chairs at the bar counter.
At the back of the dining area, a special carpentry wall was designed containing a storage cabinet for the drinking bottles and festive dining area equipment. This cabinet is accompanied by diagonally cnc cut fronts in a green shade. When the top plate is black marble like the color of the kitchen.

The legs of the cabinet and the handle of the cabinet connect in one line, and are in gold tones, which is repeated as a disconnection detail between the cabinet and the marble top. Above this hangs the bar cabinet which is framed in a wooden box in an American walnut shade. In the right part there is a cabinet with shelves closed by glass doors, and on the left, there is a special facility in a golden shade which the bottles are lying down there. On all of this back cabinet there is a mirror that doubles the entire display of bottles and gives the impression of a larger bar.
This corner of the house is the owner's favorite corner and was tailored according to the number of bottles and the desire to host friends for evenings of drinking and poker, and at the same time to host family for a meal every day. Above this in a closed woodwork box in an American walnut shade hangs a hidden air conditioner, with a black shutter. This wall consists of 3 parts that make up one whole that is greater than the sum of its parts.
Against this wall is the central living space, in this area, a central carpentry wall was designed, which includes a number of different functions. To the right is a storage cabinet for family photo albums and various decorative accessories. In the center there is a 75-inch TV screen. On the left side there are black iron frames with a glass shelf, on which are shown the family photos and decorative accessories in its lower part and separated from the cabinet below there is a long gas fireplace, which heats the whole house. Below of it there’s a black marble surface and below of it, are a low carpentry cabinet in a green shade with a diagonal slot just like the bar counter.

So that the shades correspond with each other and create a complete feeling of the space. In this space there is an 8.5-meter-long showcase wall that is divided into two and is also framed by black color.Corresponding with the staircase in front of it in a black shade and a black railing in the shape of triangles. Everything is made of fine black iron and a carpentry plate made of various oak wood is placed on each and every surface on the way up to the first floor below this staircase is the staircase leading to the basement floor.
As soon as you go up to the first floor, you come to a small public area containing a hidden electrical and communication cabinet, and next to it there is a small kitchenette cabinet containing a water dispenser for drinking and making coffee. It is on the floor for the use of the family, which doesn’t need to go down to the kitchen. This whole floor is covered with natural oak parquet in fishbone style. From this area, the different bedrooms and the children's bathroom branch off.
Door to door are the children's rooms. The son in front of the daughter the children's rooms are similar in their arrangement and are opposite to each other in different colors according to the children choice.The boy chose blue shades and the girl soft purple shades. The girl has another window that splits her hanging library in two. In each room there is a twin bed and a bed back with the child's name in personal sewing. Beside the bed there is a white study table with drawers in a blue shade for the son, while above this table hangs on the wall a carpentry plate notched in a rectangular diagonal like the fishbone flooring in the room.

The shelf is again painted blue and has white shelves on one side, and a carpentry box divided into 4 compartments in white color two for all the children's games and dolls. On the other side of the room there is a white closet that hides an air conditioning unit with a white shutter in its upper part. A window with black aluminum brings light into the room, and a carpet in the colors of the room shelves unit is placed on the floor. The girl's room opposite of it, has a similar design, only the shades become oval and the wall of shelves is divided into 2 due to the additional window in this wall.
The two rooms are separated by a children's bathroom with 270 x 120 pressed porcelain granite tiles that cover the walls smoothly. Except for one wall inside the shower which is made of hexagonal mosaic in black tones with gold triangles that correspond with the black and gold of the kitchen below. The carpentry cabinet is painted black and also grooved in the shape of hexagons, with round gold handles.
This room was designed in front of a large window to bring in light and ventilation, so an oval mirror with a black iron frame hanging on a round column from the ceiling to the marble surface was designed especially for it. and was placed on the left side of the surface. the mirror is adjustable on the column so it rotates to comfortable use. The marble surface is white with gray clouds as the color of the wall covering in the shower round golden light fixtures are sunken into the ceiling and mention the gold in the mosaic wall in the shower.

Opposite the bathroom is the parents' area. An area where from the front door there is a black carpentry wall containing 2 hidden doors. One leads to a bathroom and the other leads to a closet. And in front of them there is the bedroom itself. In the bathroom, the walls are also covered with porcelain granite in large tiles, in a black shade with white veins. A carpentry cabinet is also in an American walnut shade like the carpentry in the living room, with a white surface and golden veins, similar to the kitchen. It has one large trough sink but with two separate faucets for the couple to use. A large and wide shower with a rain head from the wall and on the other side a washing area for those who wish to shower while sitting.
Parallel to this room is a closet divided into two closets on both sides, for men and women. in a black shade. With shelves and hanging, and hidden lighting in the drywall ceiling corresponding to these two cabinets. Opposite this carpentry wall is the bedroom containing a wide bed for the parents, a couch for reading books in the corner of the room, a television and large windows to bring light into the room. There is a glass door leading to an intimate balcony for the couple two round chests next to the bed, and black wall lamps next to each side of the bed.
This room is accompanied by a decorative plaster wall on one side. And opposite the black carpentry wall. In the ceiling there is hidden lighting in a black shade with adjustable recessed lighting parallel to the wall and windows. In the basement, a housing unit for the adult daughter was planned in one part, while in the other part a Pilates studio for the mother and a warehouse for the father to store household items

In the housing unit for the girl there is a living room space, a bedroom and on one wall a work area that includes a desk and a closed and open-air conditioning unit at the same time, all in a black shade with a golden texture and a white table. And further along the wall is the front door and to the right is a small kitchenette that contains everything. So that the girl can cook and entertain friends in her housing unit without the need for her husband to go to the upper kitchen.
In addition, there is a bathroom in black tones and a mosaic wall in gray tones. With a sink cabinet grooved similar to a mosaic, in a light pink shade and on it a white marble surface with gray capillary and a trough sinks as well. The shades and textures accompany the house everywhere. This creating interest in both flooring, carpentry, coverings, and surfaces. Colors are repeated in several places, different cuts accompany the carpentry details and thus the whole house gains interest in each and every detail that is looked at or touched. In the repetition of things, you get a feeling of a reference to another area or another item, and in fact the whole house.
Despite there are many floors and many spaces on it, it still gets a feeling of a complete and uniform space, despite the many textures and materials in it.























































About
KanDesign is an architecture and interior design studio located in Rehovot and deals with a wide variety Of projects.The studio was established in 2011 by Amit Kedar Graduate of the Department of Interior Design from the College of Management and holds a bachelor's degree in Interior Design B.Design Interior and a graduate with honors in practical training in architecture and interior design from the College of Management, with a certificate in practical training with the right to sign Amit also serves as a lecturer at a number of academic institutions such as Tel Aviv University, the Open University, the Avni Institute and the Concept College during the last 10 years, Amit Kedar has worked in a number of leading firms in their field, where he has gained a great deal of experience in the design, planning, management and supervision of various projects. Both private and public projects and specialized in the following areas.

