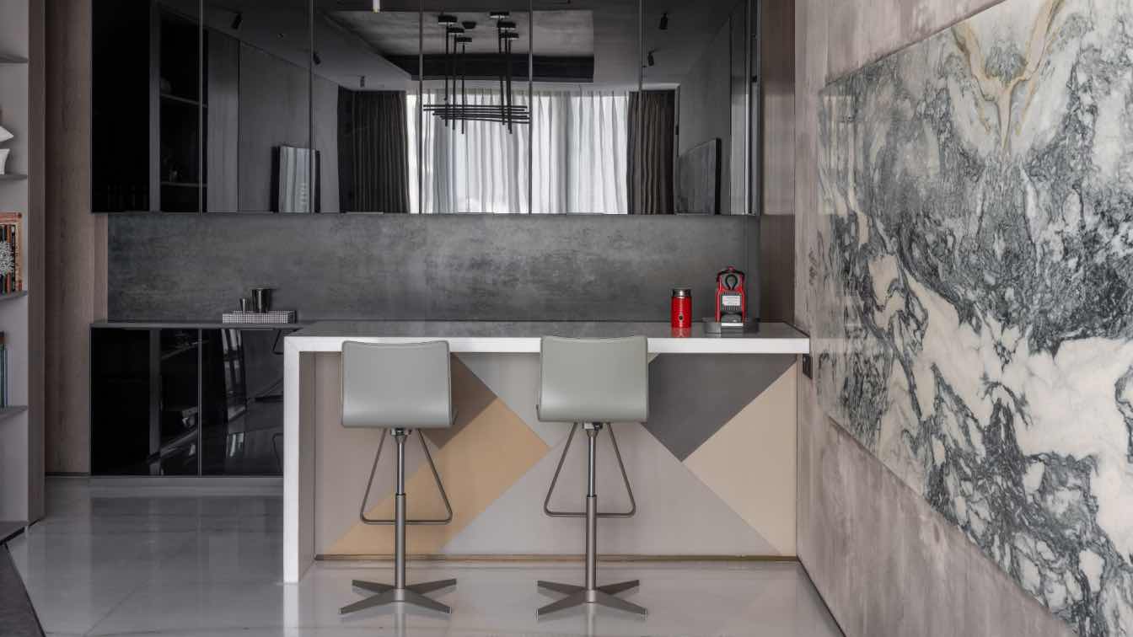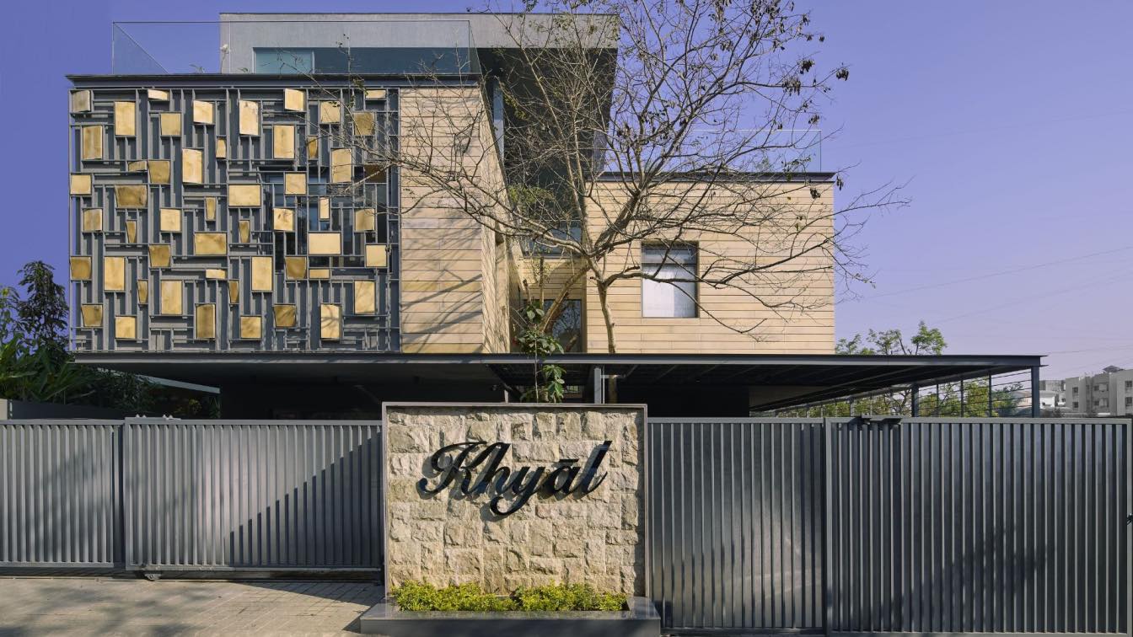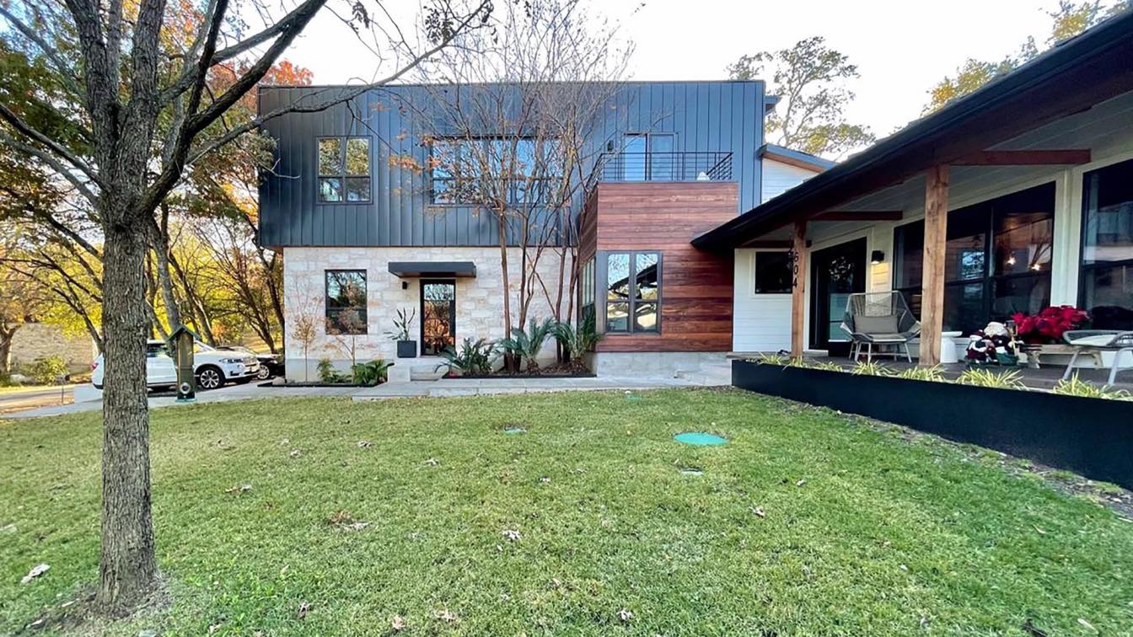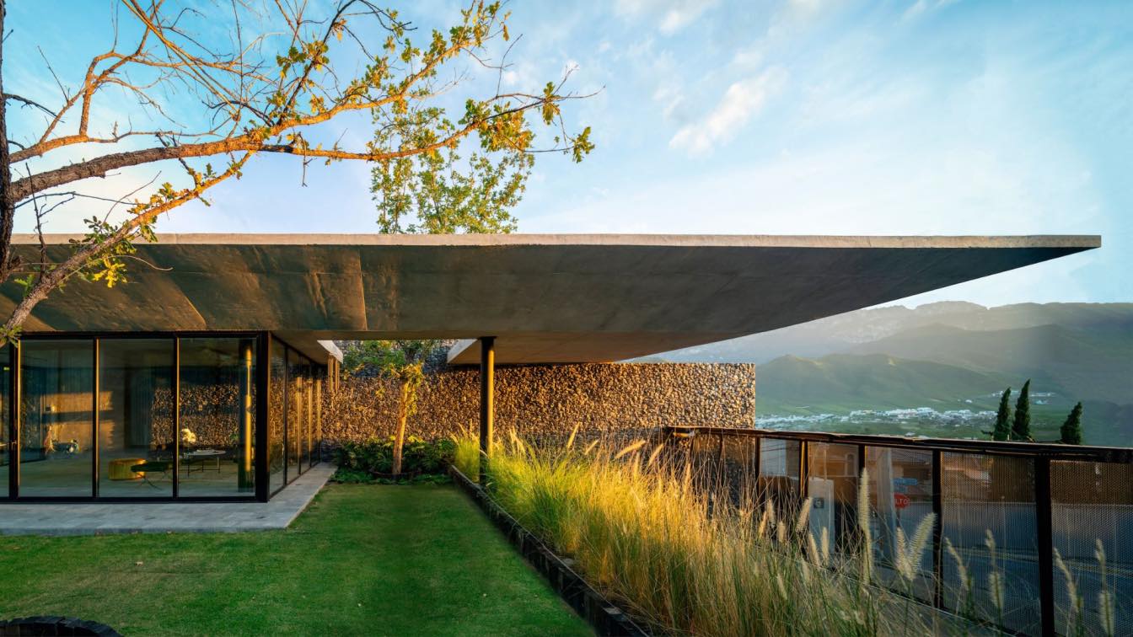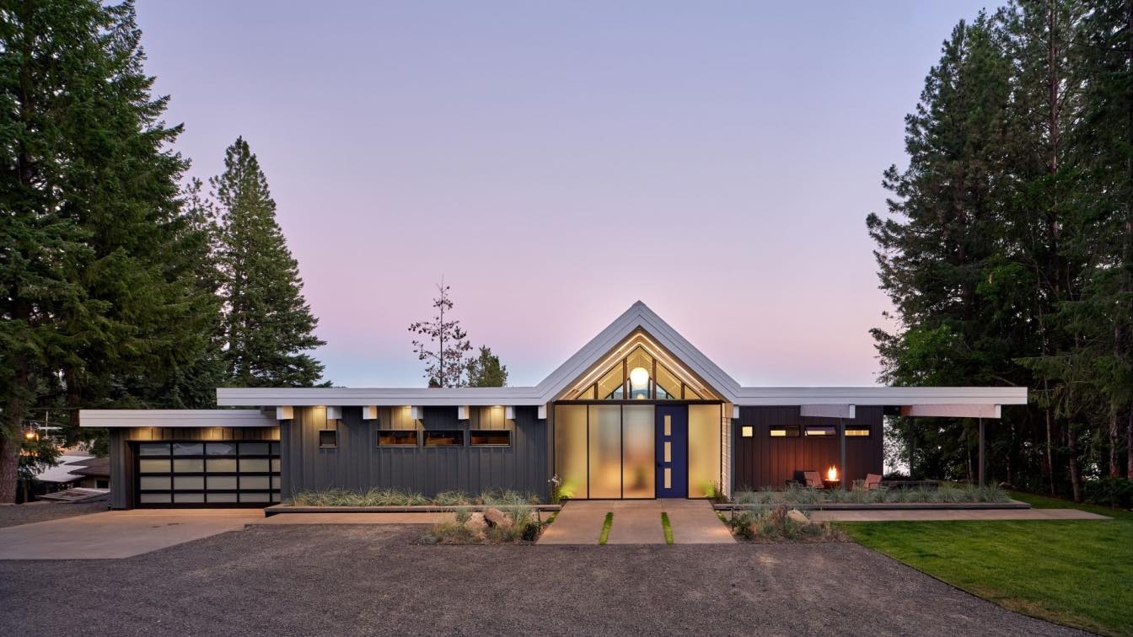Conceiving a home for multiple generations is akin to curating a vibrant artistic creation, where the diverse needs and dynamics of each age group seamlessly meld into a cohesive masterpiece. In meeting the client's request for a warm and functional space housing three generations under the same roof, KKD Studio applied innovative design approaches to craft this residence spanning 4500 sq.ft. The challenge lay in creating distinct spaces for grandparents, parents, and children, ensuring a delicate balance between private and shared areas.
The distinctive aspect of this project lies in the flawless space planning, ensuring that each individual has their own distinct areas. This considerate design approach significantly enhances the project's uniqueness. Krish Kothari, CEO & Creative Director at KKD Studio, elucidates their methodology for each project, stating, "We make a concerted effort to deeply understand our clients – their personalities, affability, hobbies, interests, colour preferences, travel experiences, and overall lifestyle. The selection of materials for the entire home is rooted in this comprehension. The mood board, featuring all the materials, must accurately mirror the client's characteristics. It's not solely about our design inclinations; rather, it's more about authentically representing them, and that's what contributes to its success," he emphasises.
Here, distinct zones are present. The layout begins with staff areas and the kitchen, progressing to the grandparents' space, complete with an ensuite setup. Following this, there is a dining area, leading to a formal living space featuring a versatile bar and breakfast counter. Moving ahead, the various corridors of the house reveal the parents' master bedroom, inclusive of a study area functioning as an ensuite. Adjacent to the parents' room, a dedicated private den is reserved for their exclusive use. Continuing along the corridor, the journey unfolds into the kids' sections, where a lounge area becomes evident. This lounge acts as a partition between the bedrooms; the younger one's room is on one side, and the older one's room is on the other, with the lounge serving as their shared central space.
Krish elaborates, "As a firm, we have a penchant for experimenting with a variety of materials, such as paint, leather, stainless steel with various PVD finishes, marble, engineered wood, fabric panelling, suede, velvet, and even textured glasses, all contributing to our diverse material palette." The design style adopted is eclectic, marked by a fusion of these elements. Diverse materials have been employed, resulting in an eclectic design style characterised by a blend of various elements. The colour palette adheres to dark neutrals throughout the entire house, featuring tones like beige, taupe, and highlighted stones such as white, Gallicata, Patagonia, or Cipollino in the living room. Generally, the firm leans towards muted palettes, opting for either light neutrals or dark neutrals.

Highlighters have been emphasised through materials rather than colour in this approach. When observing the project, minimal colour is present, but certain materials generate subtle highlights, creating an opinion of understated opulence. In terms of sustainability features, focus has been directed to specific areas. For instance, automated WCs have been incorporated, regulating water usage during flushing.
The showers, with their technology that divides the water molecule into three parts, are also utilised, resulting in a notably low flow rate. Despite providing a high-pressure shower experience, the water consumption remains relatively low. Regarding electrical systems, automation systems with cut-offs are integrated, which activate when the AC systems achieve a predetermined temperature, contributing to reduced monthly electricity bills and consumption. Additionally, the majority of KKD’s projects feature ultra-energy-efficient LED lights, showcasing efforts to contribute to environmental conservation.
At its core, the design inspiration has been solely drawn from the clients and their unique personas. The entire design philosophy has been tailored around them, and every material that has been chosen is a direct reflection of their preferences. “The core concept was to create a home that distinctly mirrors their family name and individual identities upon entering,” says Krish. “The project's standout feature is its space planning, a true USP, ingeniously providing each resident with a private entertaining space within the challenging confines of a 4,500-square-foot area accommodating three generations. Furthermore, the material combinations exude a pleasant, warm, and subtle ambience, contributing to the timeless quality we sought to achieve from day one,” Krish concludes.
























