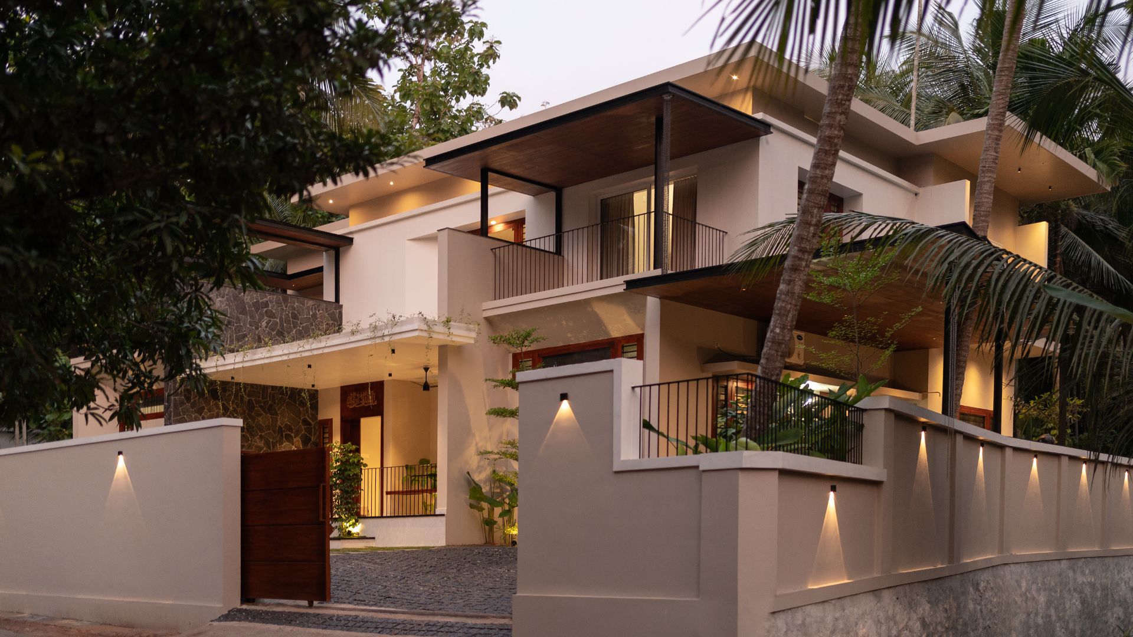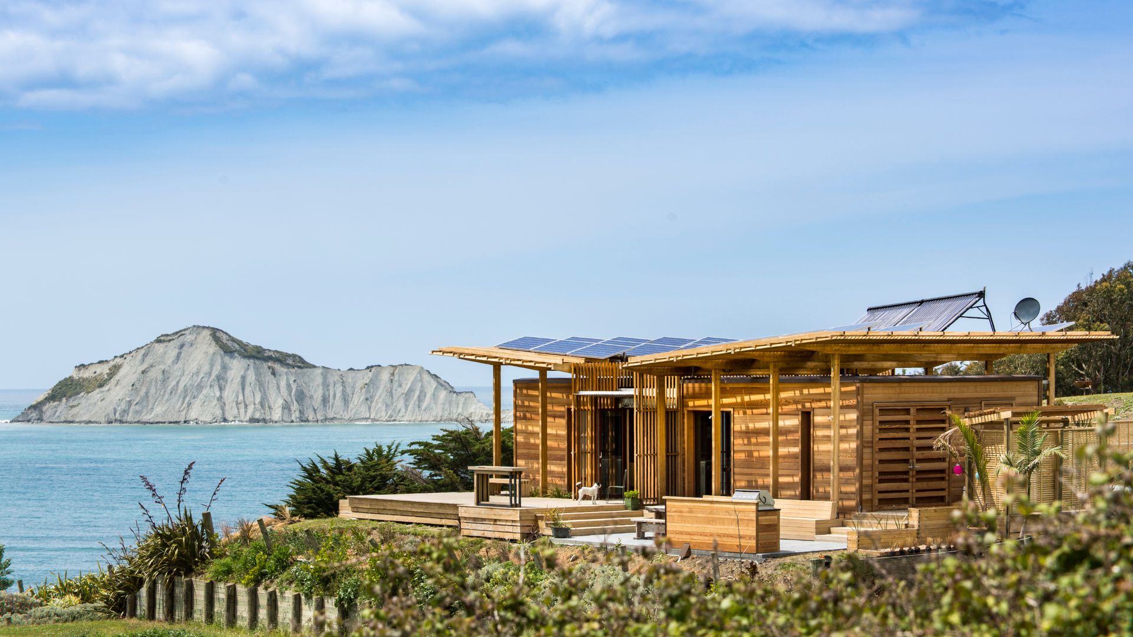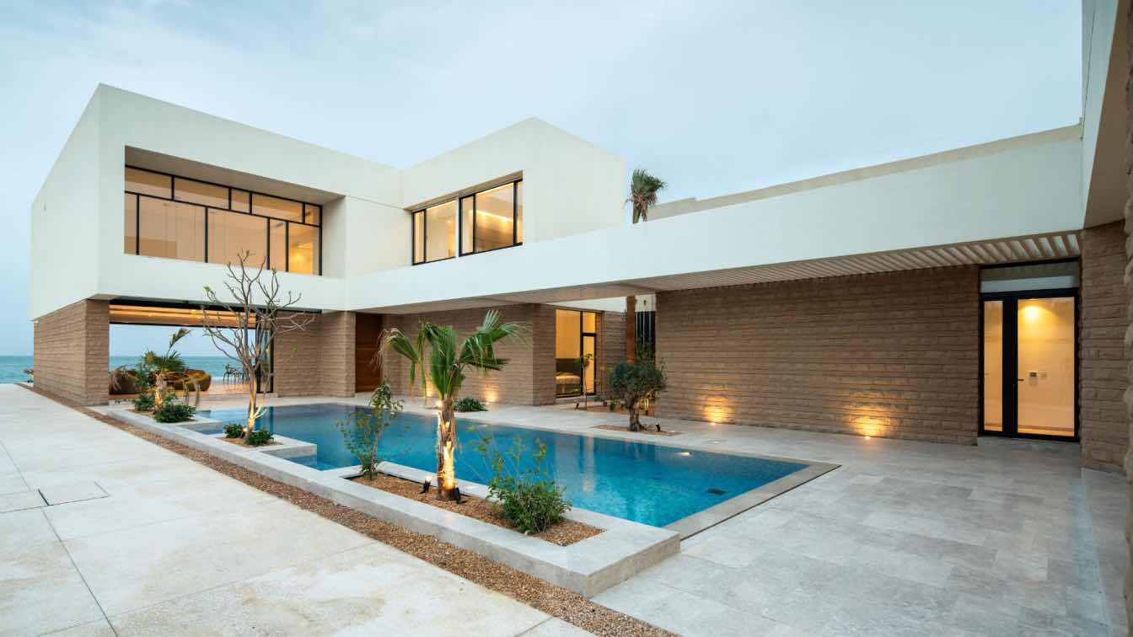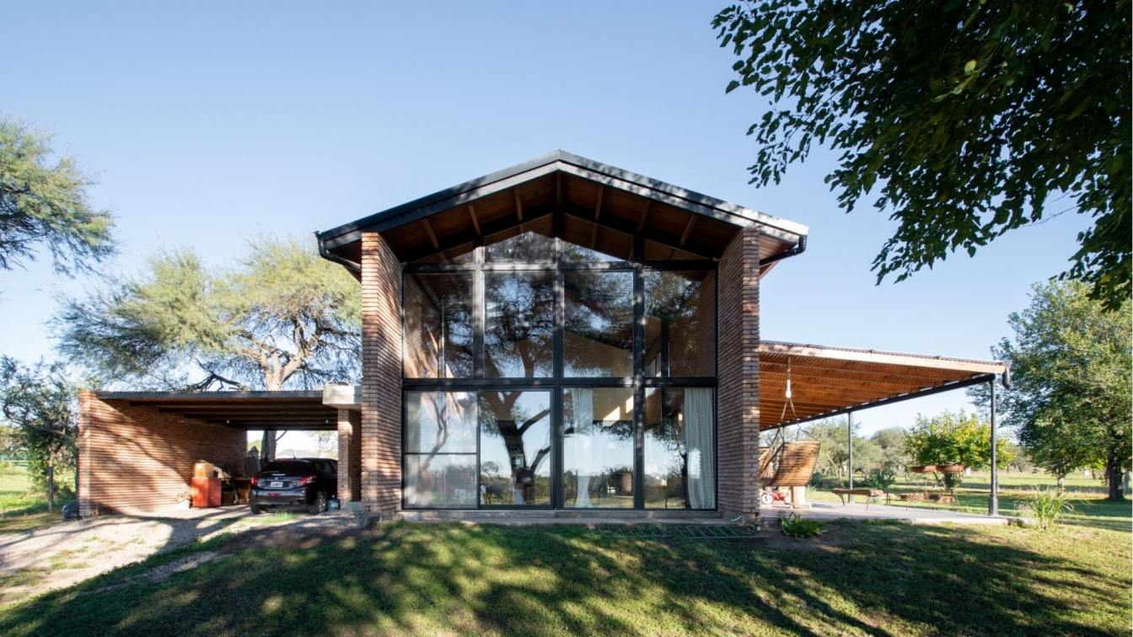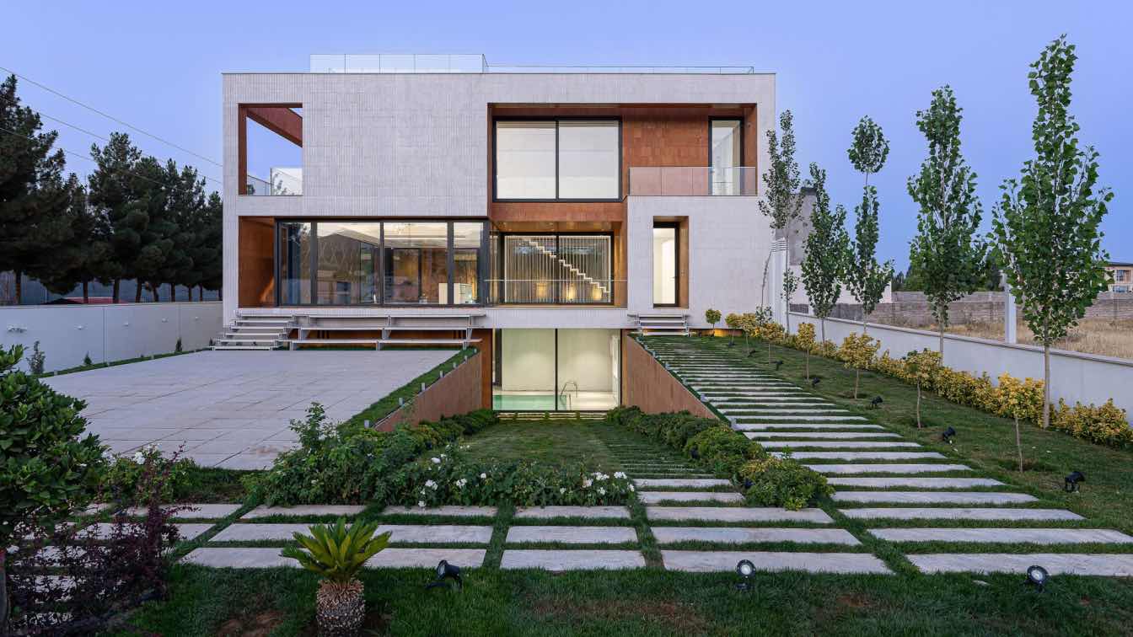DIZA Architects: Set in the rural calm of Edavannappara, Malappuram, AVHNI is a thoughtfully crafted private residence that harmonizes contemporary architecture with the warmth of tradition. Designed for a close-knit family on a compact 9-cent plot, this 2,700 sq. ft. home seamlessly blends minimal design language with meaningful connections to nature and place.
Design Intent & Concept
AVHNI was envisioned as a spatial experience shaped by light, wind, and emotion. The architects approached the design with a philosophy of fusion—modern geometry paired with vernacular sensibilities. The result is a home that feels light yet grounded, minimal yet expressive, and deeply attuned to its context.
Site & Surroundings
Located in a lush rural pocket, the site is bordered by dense arecanut plantations. The building responds to this green setting with large windows, soft edges, and natural transitions between inside and out. The intent was not to dominate the landscape but to coexist—inviting in breezes, framing views, and letting nature breathe through the structure.
Spatial Planning & Function
The layout includes five bedrooms—four with attached baths—catering to the daily rhythms and comfort of the family. A central dining space opens up to an outdoor courtyard, serving as both a visual anchor and a functional pause. The prayer room adds a layer of spiritual intimacy, while balconies (two attached and one open) extend the living spaces vertically and emotionally. Circulation is fluid and intuitive, offering both openness and privacy.

Material Palette & Interior Character
The interior palette stays true to a minimal and cool aesthetic, highlighted by reused and remodified furniture pieces that carry emotional and cultural memory. While the architectural language remains crisp and contemporary, subtle traditional elements create a fusion that’s rich yet restrained.
Form & Light
A cuboidal built form defines the architecture, but it’s softened and animated by voids—circular and rectangular cuts in the slabs allow daylight to filter through and cast shifting shadows throughout the day. Double-height windows not only amplify vertical space but also invite generous natural light, enhancing the spatial experience.
Ventilation & Connection to Nature
Passive design principles guide the planning. Cross ventilation ensures thermal comfort, while large window openings blur the line between interior and exterior. The use of *curtain creepers* across select façade volumes adds a layer of green life that evolves over time, creating dynamic softness and privacy.

Challenges & Resolution
The primary challenge lay in accommodating a spacious family program within a tightly bounded plot. Through efficient zoning, sensitive design choices, and a collaborative approach, the team delivered a home that not only meets but exceeds the client’s expectations.
*Architect’s Quote*
“Our goal with AVHNI was to create a home that doesn’t just serve a function, but stirs a feeling — of calm, belonging, and rootedness. It’s where modern lines meet traditional memories, and where architecture breathes in rhythm with nature.”
— Adil Husain & Safvan, DIZA Architects

































