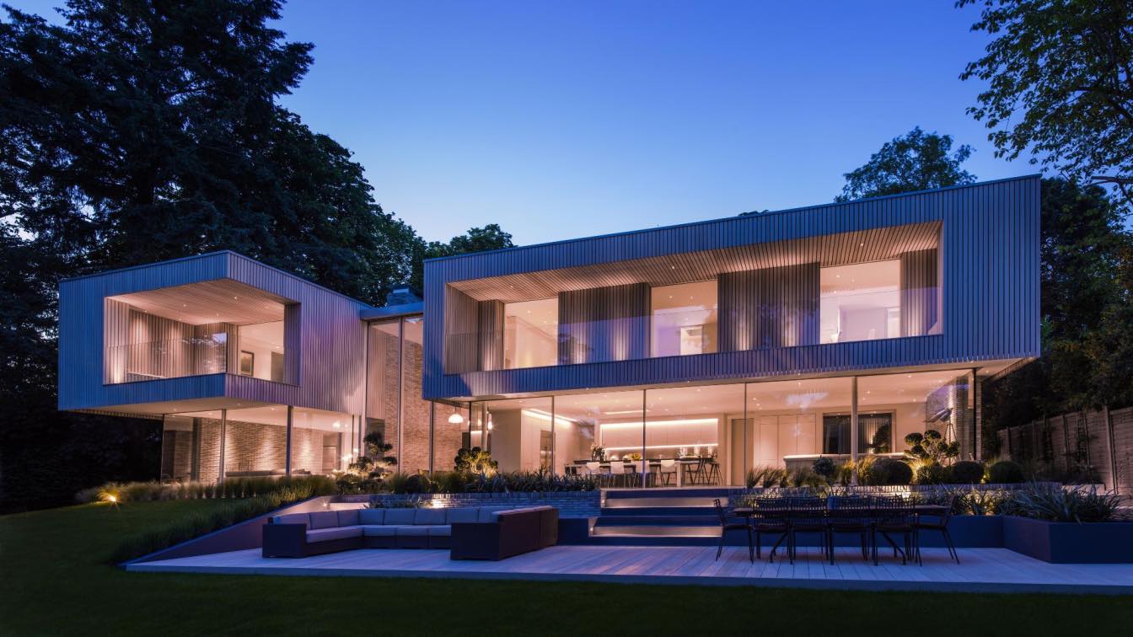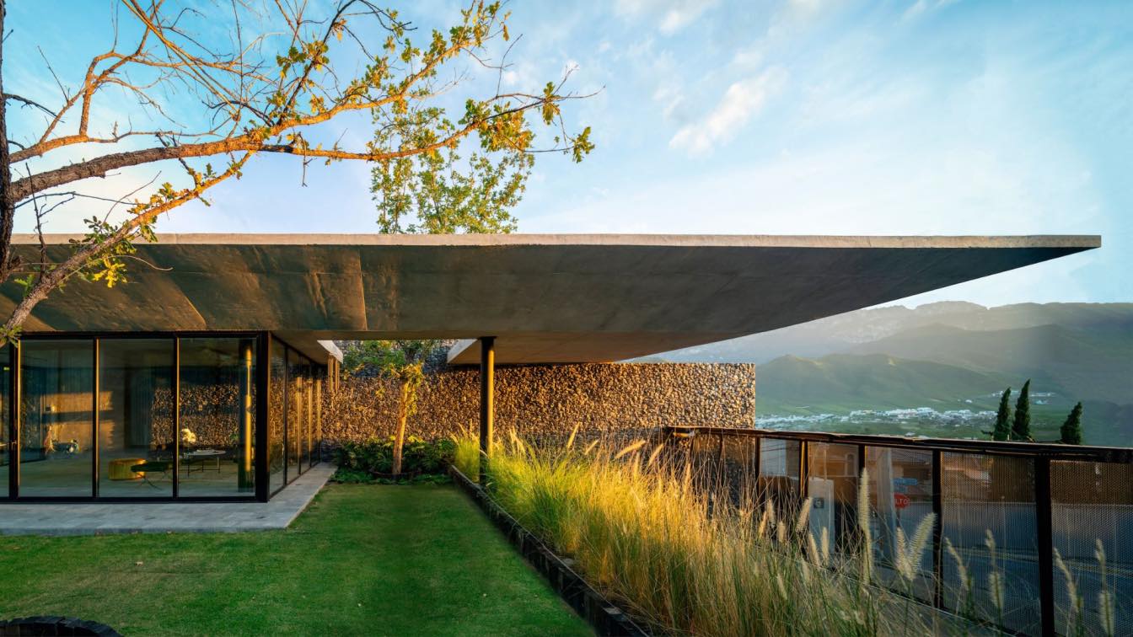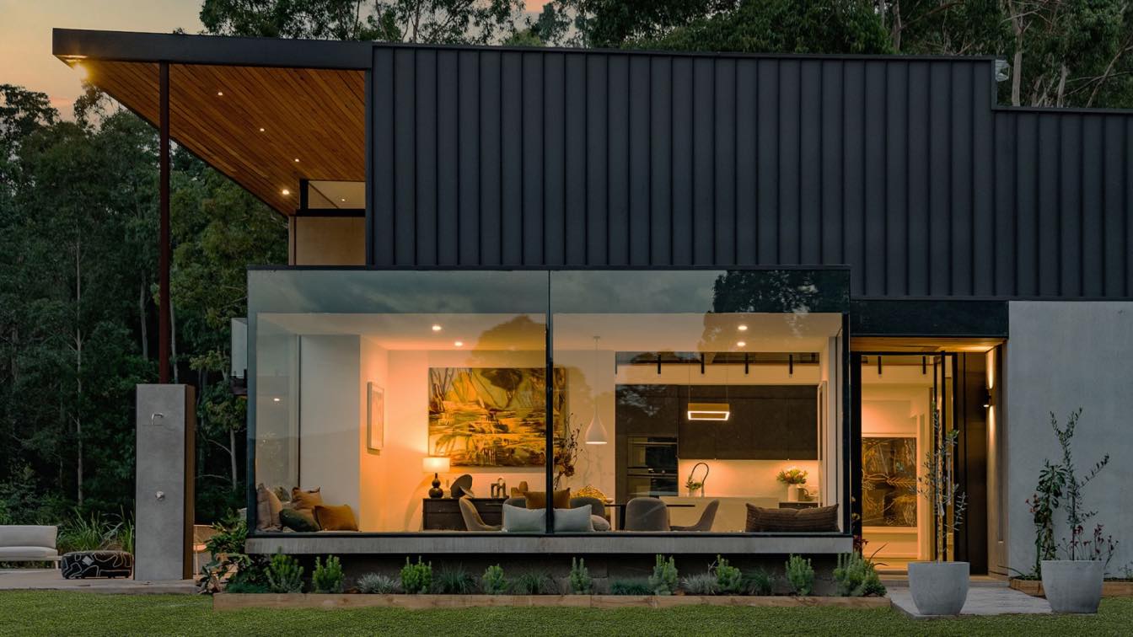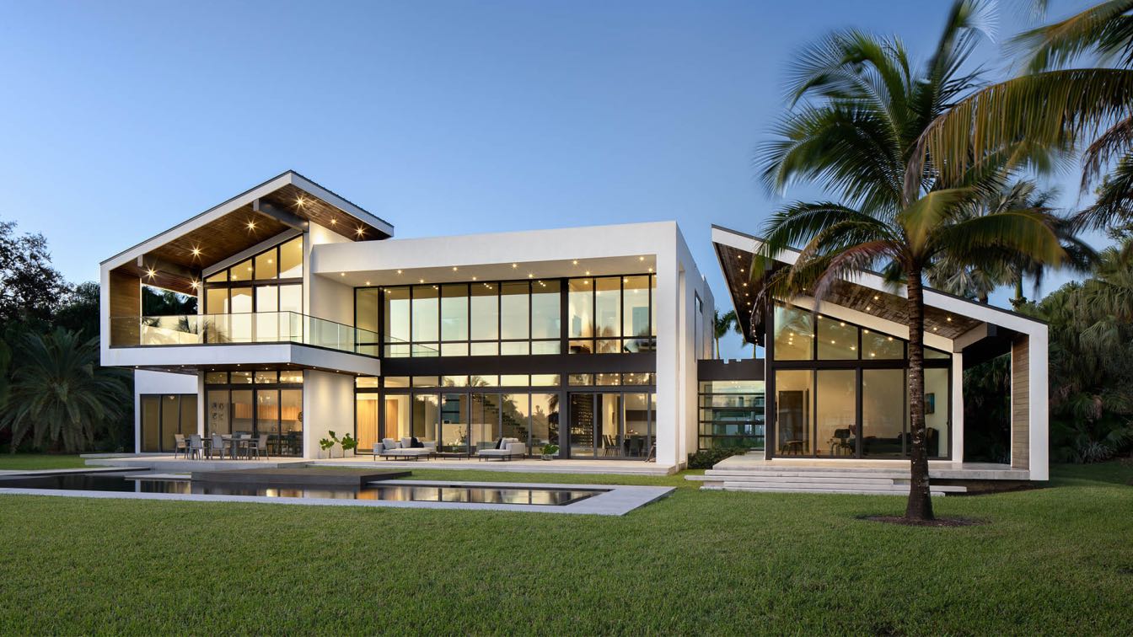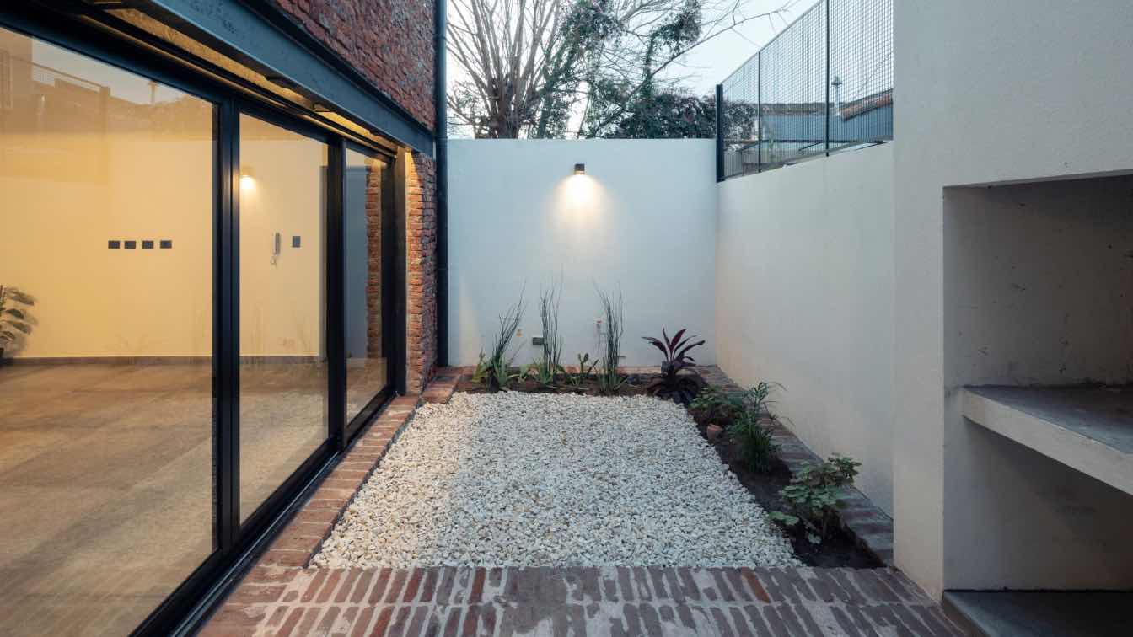Gregory Phillips Architects: Berkshire House II is a substantial 550sqm five bedroom modernist new build home in a suburban village in Berkshire. Occupying a spectacular woodland site overlooking the river Thames, it replaces an existing dilapidated dwelling that one of the clients had grown up in.
This contemporary family home aims to be architecturally exemplary whilst also being highly energy-efficient, meeting the standard for the Code for Sustainable Homes. The brief required a new house that would take advantage of the site and allow the owners to entertain and accommodate guests, but primarily function as an intimate working home for their family of six. The design concept and layout of the modern house was conceived with two faces – guest accommodation, a playroom and utilitarian spaces on the public north side, and family living spaces, bedrooms overlooking the beautiful south facing mature one acre wood garden.

At the centre of the house is a unique double height entrance and dining hall, with six-metre tall sliding glazed doors and glass walls, providing a theatrical connection between inside and out. In the garden, two timber clad volumes ‘float’ at the level of the trees, on top of a completely glazed south facade. This was only possible with the use of deep balcony overhangs, providing crucial shading in the summer months.
At the front, the new house is more private, set back from the road with the use of an entrance courtyard – flanked by a garage to one side. A structural beam, trellis planting and ‘hidden’ entrance are used to provide a layered approach to reaching the front door. Arriving into a modest entrance space, one is then gradually led into the double height entrance hall where the views of the site are finally revealed.
Materially, the house uses robust, raw and contrasting materials that were considered not only in respect of neighbouring properties, but also the dominant landscape. Danish grey brickwork compliments whitened Canadian Western Red Cedar cladding, polished concrete floors and milled-anodised glazing frames.

Established in 1991, Gregory Phillips Architects is a London-based architecture practice committed to delivering bespoke, exquisitely executed homes in the UK and abroad. The firm’s highly experienced team offers a seamless, holistic service encompassing architecture, landscaping and project management.
Gregory Phillips are committed to achieving the highest level of design, bringing professionalism and dedicated project management to all aspects, providing elegant, tailored design solutions appropriate to each project. Gregory Phillips architects have a broad range of experience refurbishing many types of existing properties from large individual dwellings to apartments.
They have completed many conservation and heritage building projects successfully and harmoniously integrating new architectural technologies and features into the original fabric of the building. The firm’s impressive portfolio has been recognised internationally – resulting in extensive press coverage and high-profile industry accolades.
From remodelling and additions, to contemporary new-build homes, each commission starts with the unique needs of a client – ensuring a tailored, one-of-a-kind solution perfectly suited to its owner’s lifestyle.























