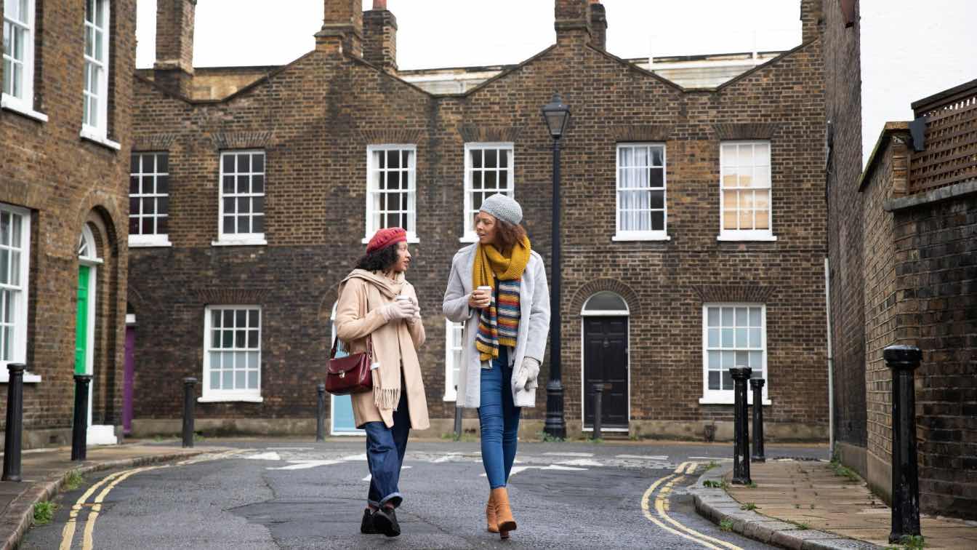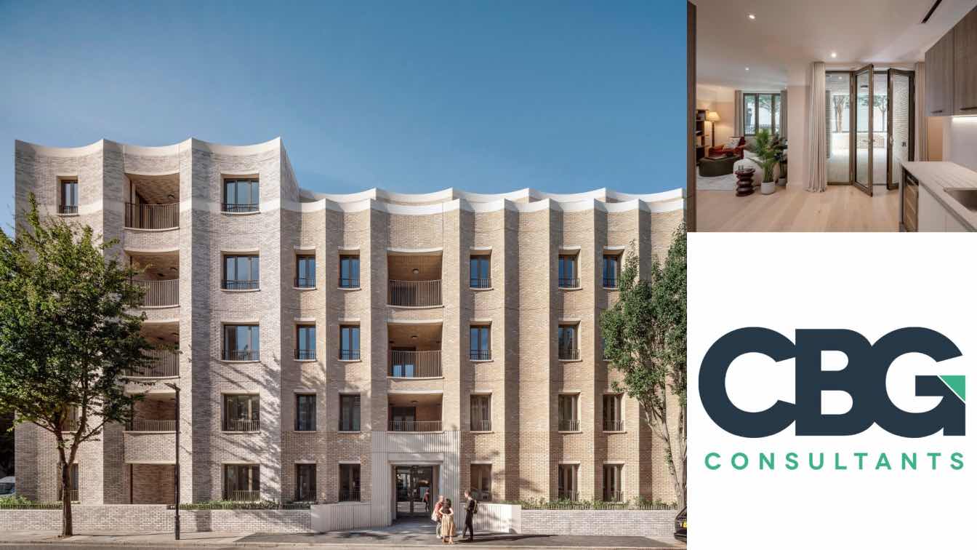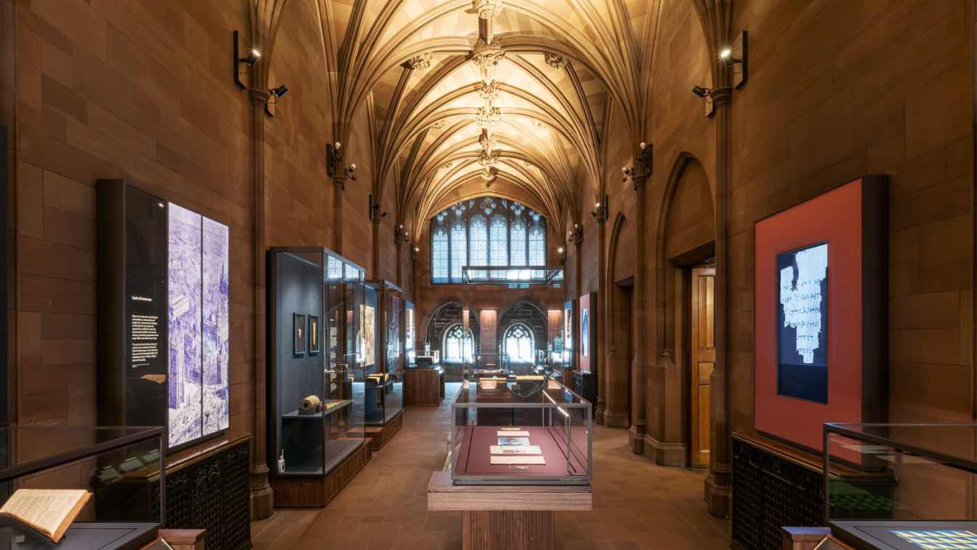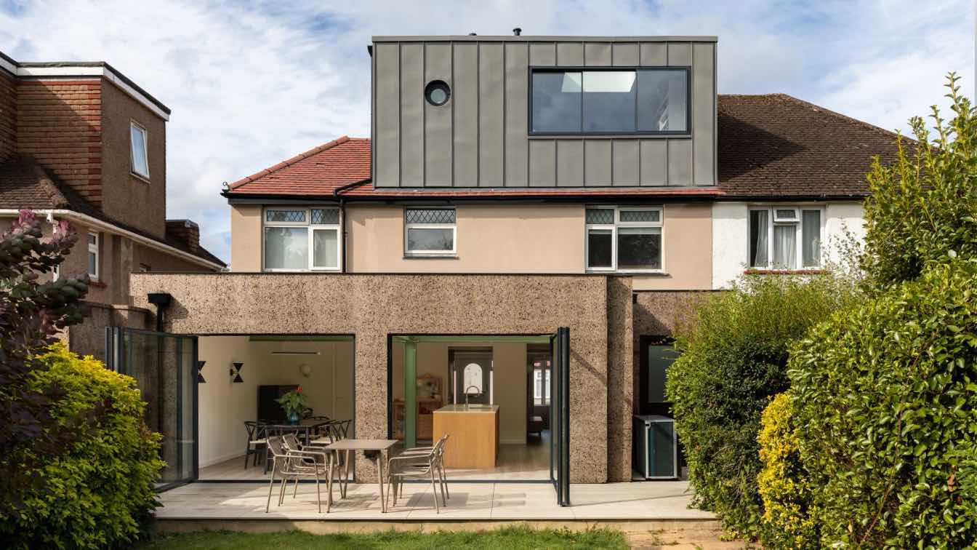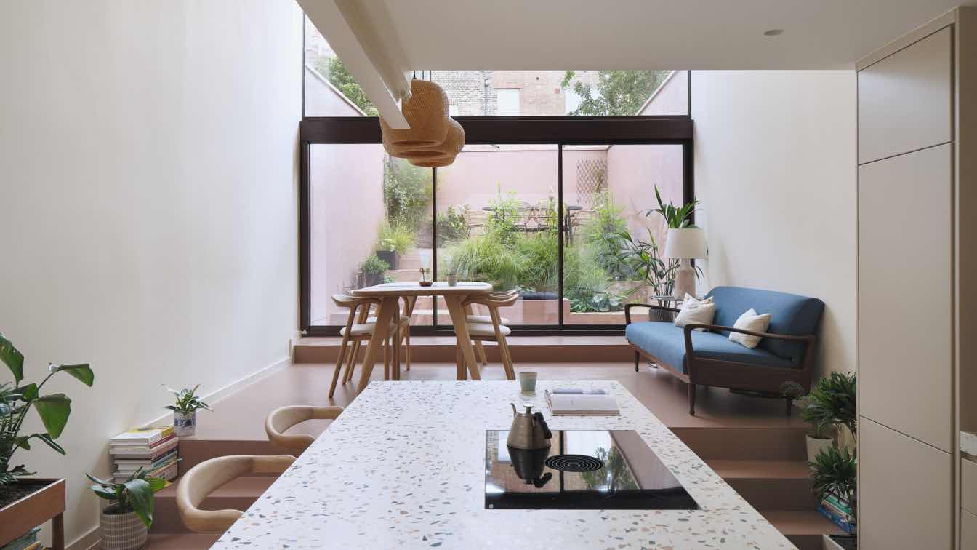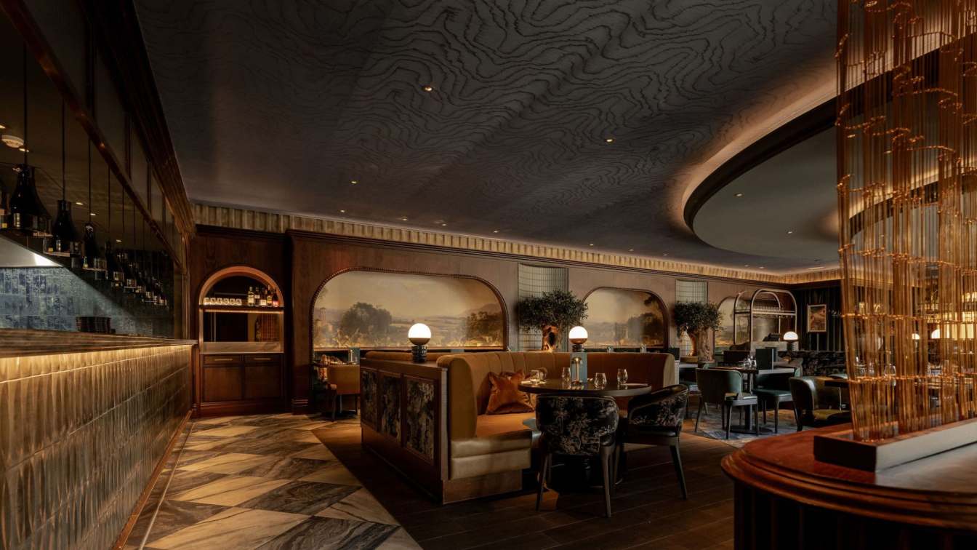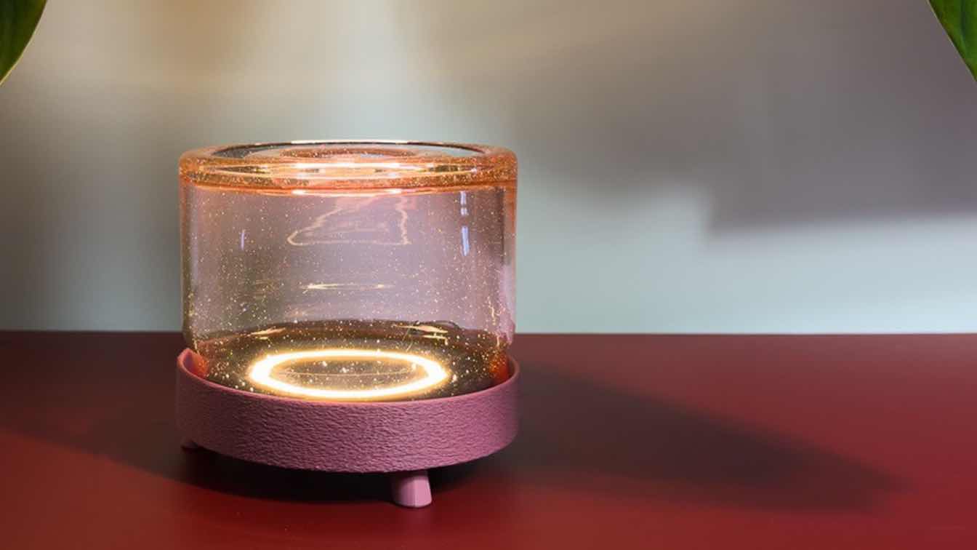Home transformations offer a rich and compelling canvas for architectural innovation. By strategically approaching extensions, conversions, and redesigns, architects are creating inspiring, functional, and sustainable living spaces that are truly exceptional.
Written by
Liliana Alvarez
CBG Consultants are proud to announce that Cosway Street, a landmark residential project in Westminster, Greater London, has been awarded a Civic Trust Award.
Written by
Liliana Alvarez
Photography
Kilian O’Sullivan
It was led by conservation architecture practice Donald Insall Associates, who worked in collaboration with Nissen Richards Studio, with the latter charged with the scheme’s permanent and temporary exhibition design structures and new wayfinding throughout.
Project name
The John Rylands Library - Next Chapter
Architecture firm
Donald Insall Associates, Exhibition design and wayfinding: Nissen Richards Studio
Photography
Gareth Gardner
Design team
Pippa Nissen, Marie-Lise Oulmont, Grace Dennan
Collaborators
Exhibition lighting design: DHA Designs. Exhibition contractor: setWorks. Exhibition showcase manufacturer: Meyvaert. Project Manager: Arcadis. Accessibility Consultant: IDACS (UK) Ltd. Health and Safety Consultant: Safer Sphere
Civil engineer
WML Consulting
Environmental & MEP
Hoare Lea
Client
The John Rylands Library
Typology
Cultural Architecture › Exhibition, Library, Refurbishment
Office Ten Architecture, the London-based practice founded by Erika Suzuki (BEng, MEng, DipArch, MArch, ARB) and Anders Luhr (MArch, ARB, RIBA), proudly announces the launch of Greenest House - a pioneering project that redefines how we approach the UK’s housing and environmental crises.
Written by
Office Ten Architecture
Photography
Office Ten Architecture
The Cascade is a unique exploration of domestic life, transforming everyday rituals such as cooking, dining, reading, entertaining, and gardening into a dramatic experience.
Architecture firm
Da Costa Mahindroo Architects
Design team
DROO Architects
Typology
Residential › House
The latest addition to the Six by Nico portfolio brings the brand’s signature six-course tasting menu concept to the heart of Bristol. Known for its storytelling through food, each Six by Nico restaurant delivers an immersive experience that evolves every six weeks, with menus inspired by a different place or theme.
Project name
Six by Nico Bristol
Interior design
Studio Two Interiors
Photography
Stevie Campbell
Principal designer
Giovanni Premi, Lucent Lighting
Client
Six by Nico Holding
Typology
Hospitality› Restaurant, Bar
Okopod presents The Oxfordshire Pond House, a refined example of modern architecture rooted in simplicity and sustainability. This bespoke structure is a sleek, contemporary design, thoughtfully softened into the garden with natural materials.
Project name
The Oxfordshire Pond House
Location
Didcot, Oxfordshire, UK
Principal architect
Kara Dickinson
Design team
James Home, Timothy Ireland
Material
Brookes Brothers – Yakisugi (burnt Thermowood), Sedum Roof, Birch Plywood
Typology
Residential › House, Modern Minimalism
Glass and light are not just materials and functions — they are, above all, tools for expressing emotion, creating atmosphere, and telling stories. Edyta Barańska, founder of Barańska Design, understands this perfectly.
Written by
Barańska Design
Photography
Barańska Design

