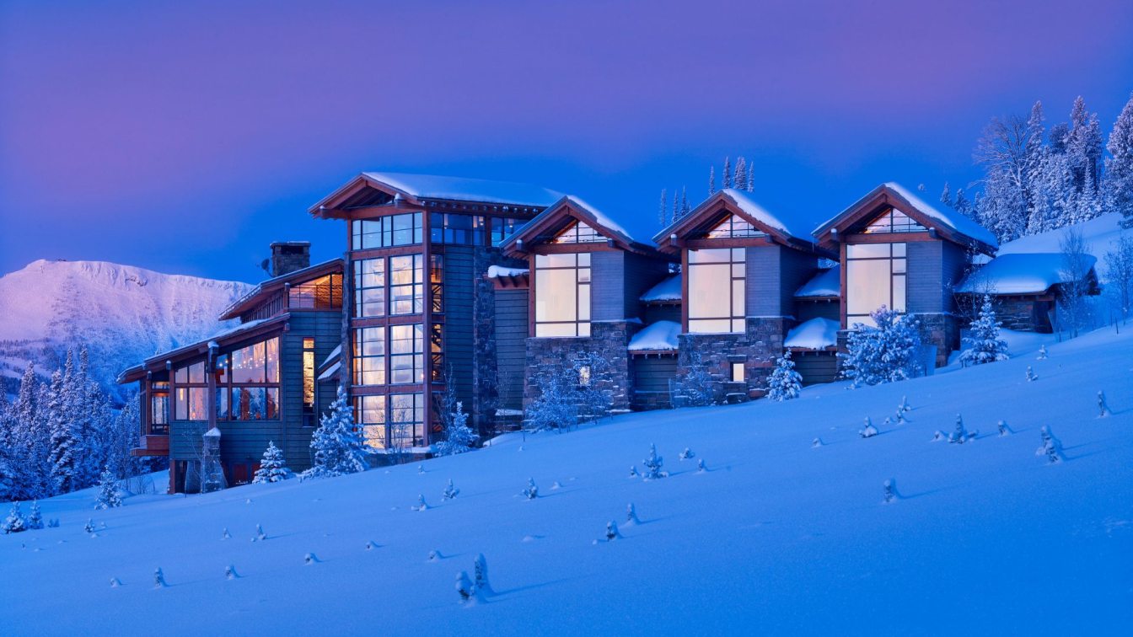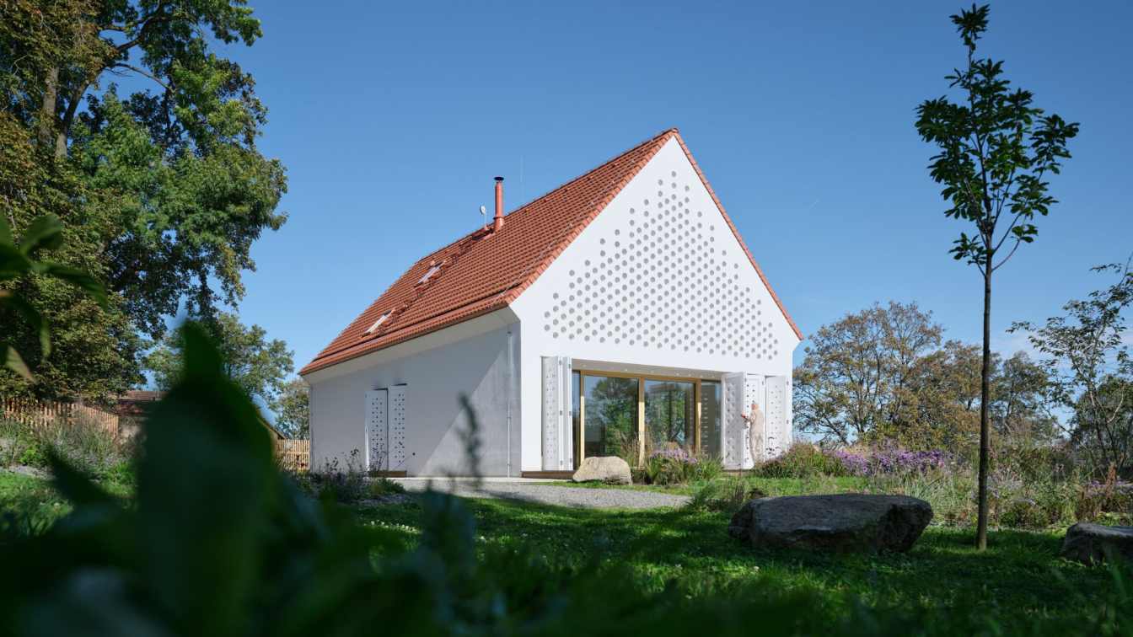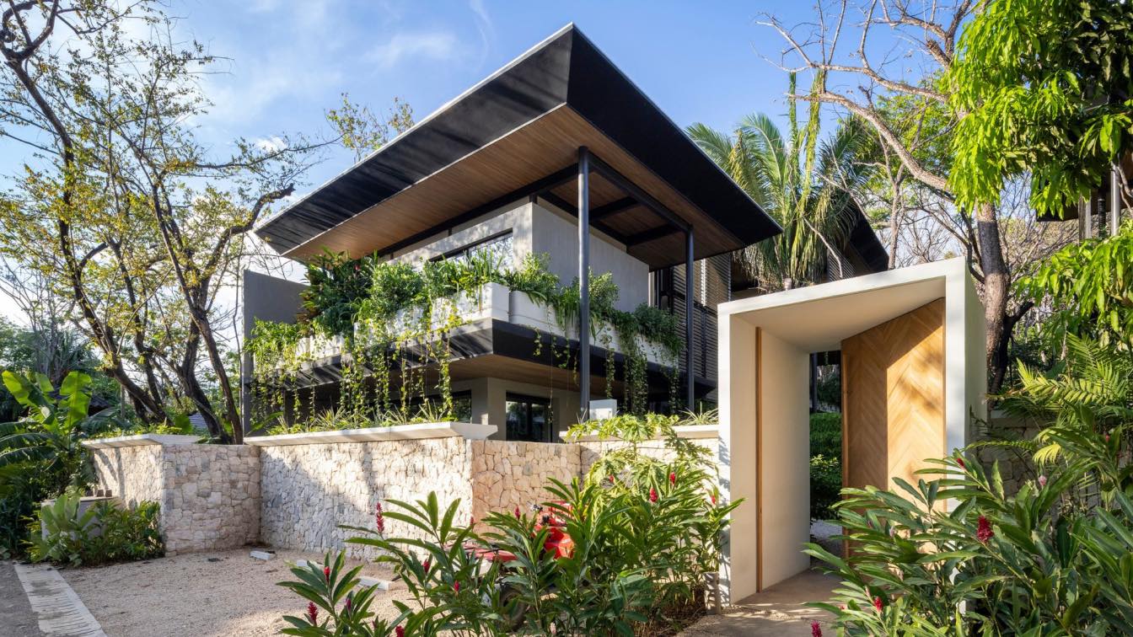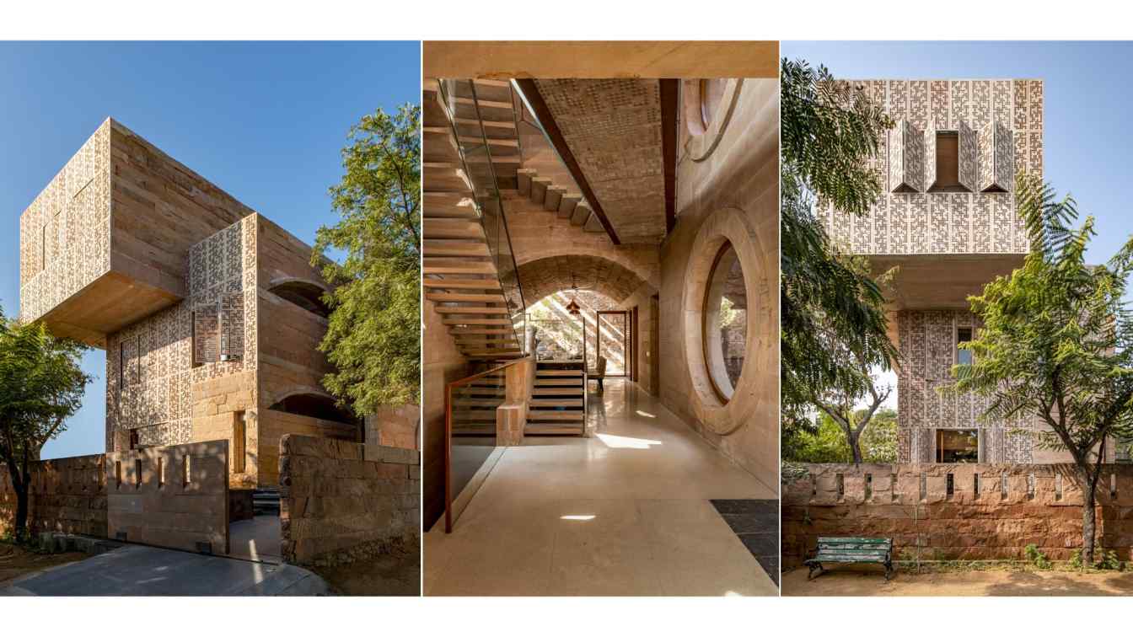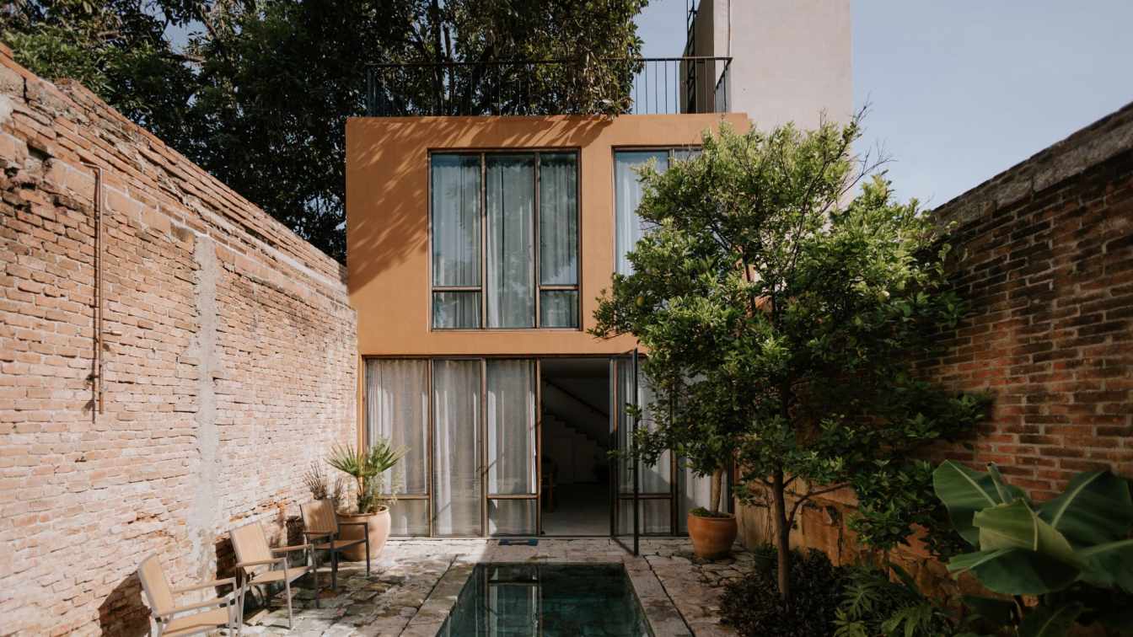Kor Architects: A skier’s haven that blends traditional Montana rusticity with clean modern lines inspired by the state’s industrial past. Sited to take in views of mountains to the east, west, and southwest, the 13,375-square-foot house’s windows blend the indoor and the outdoor, while energy-efficient geothermal heating keeps the house comfortable at a fraction of the typical carbon footprint. Dividing the living quarters into separate wings and levels, including a master suite connected by a heated and glassed-in bridge, allows the house to accommodate up to thirty guests, while still feeling intimate with just two. A four-story glass-walled staircase, featuring a climbing wall designed to mirror local geologic formations, stands as an eye-catching centerpiece.































