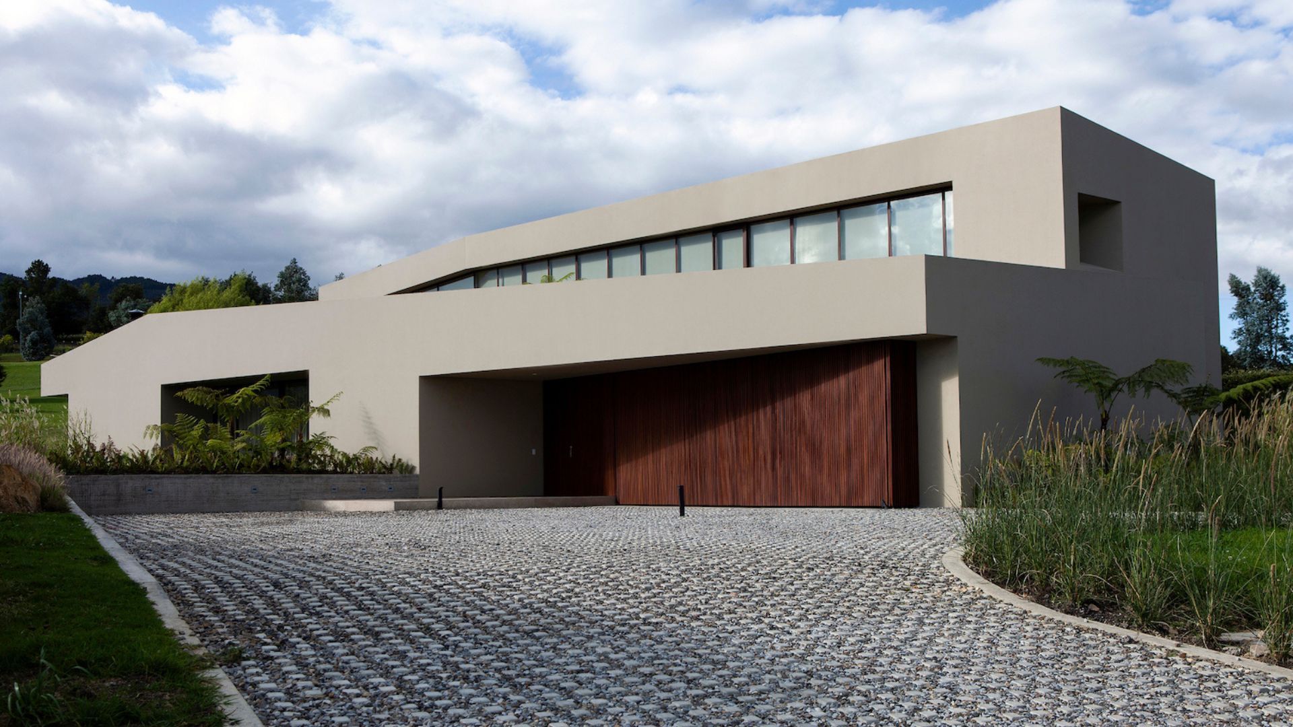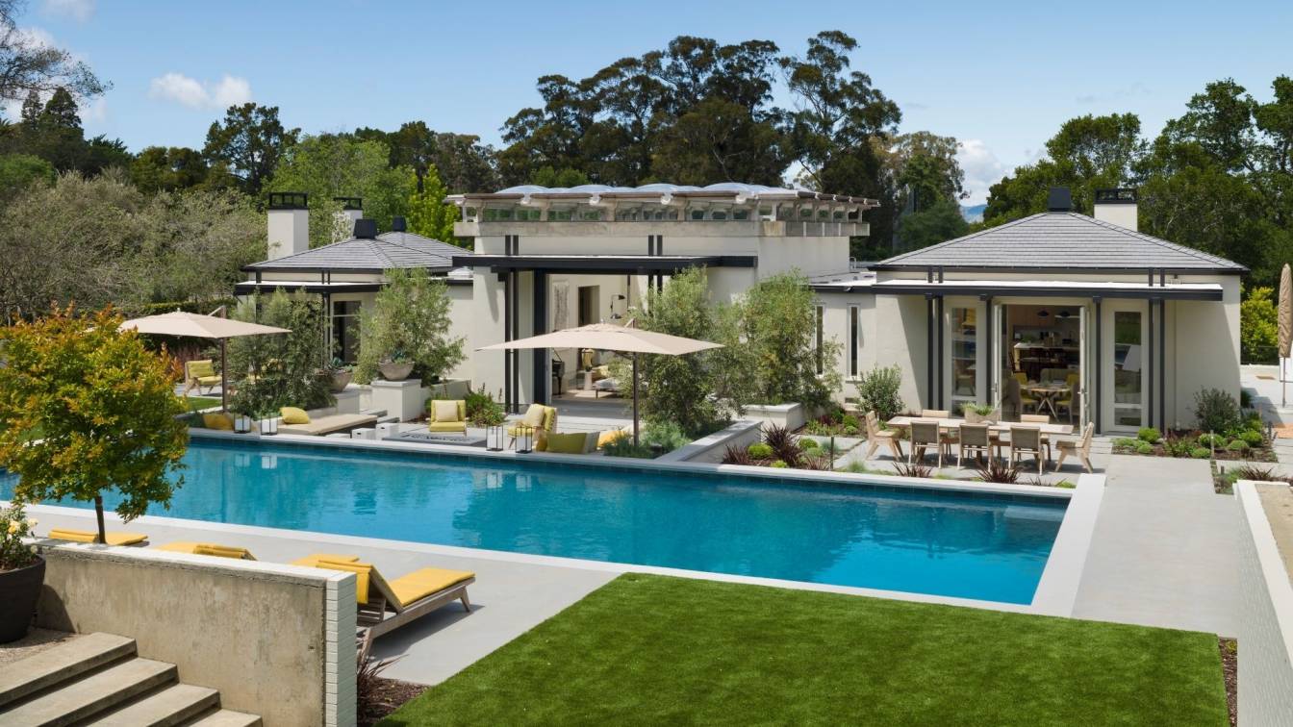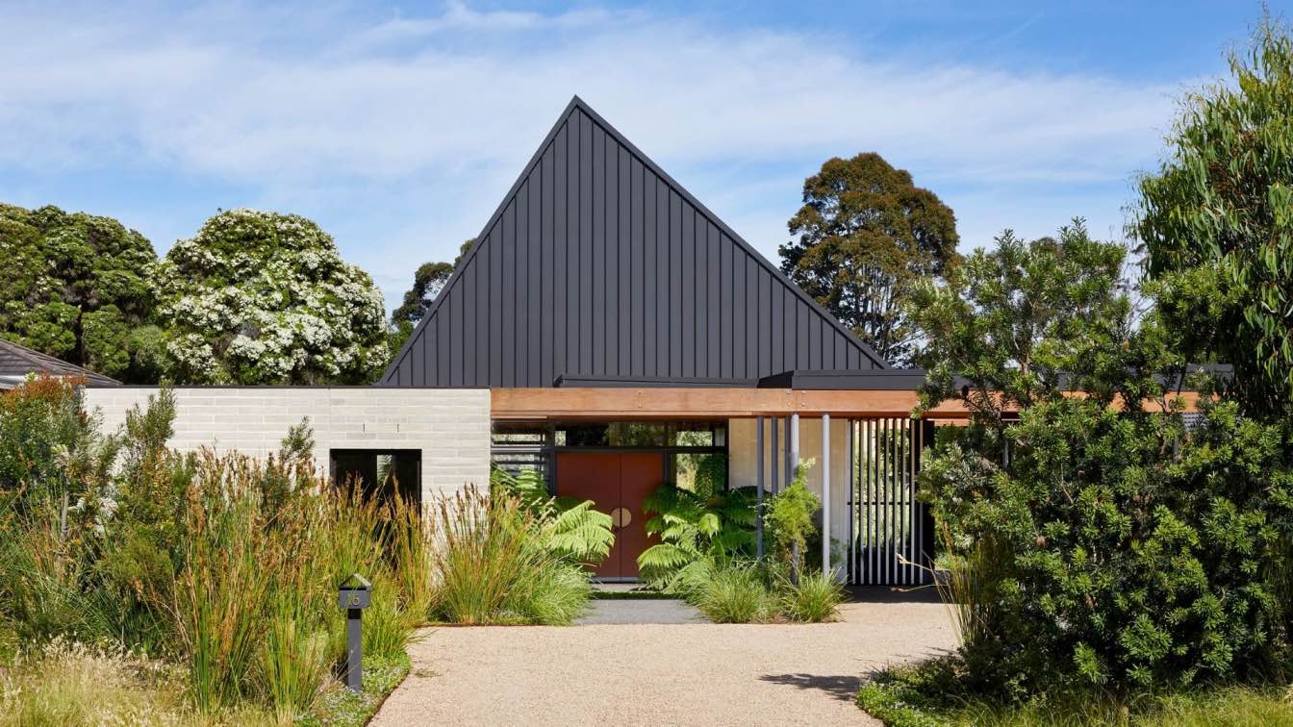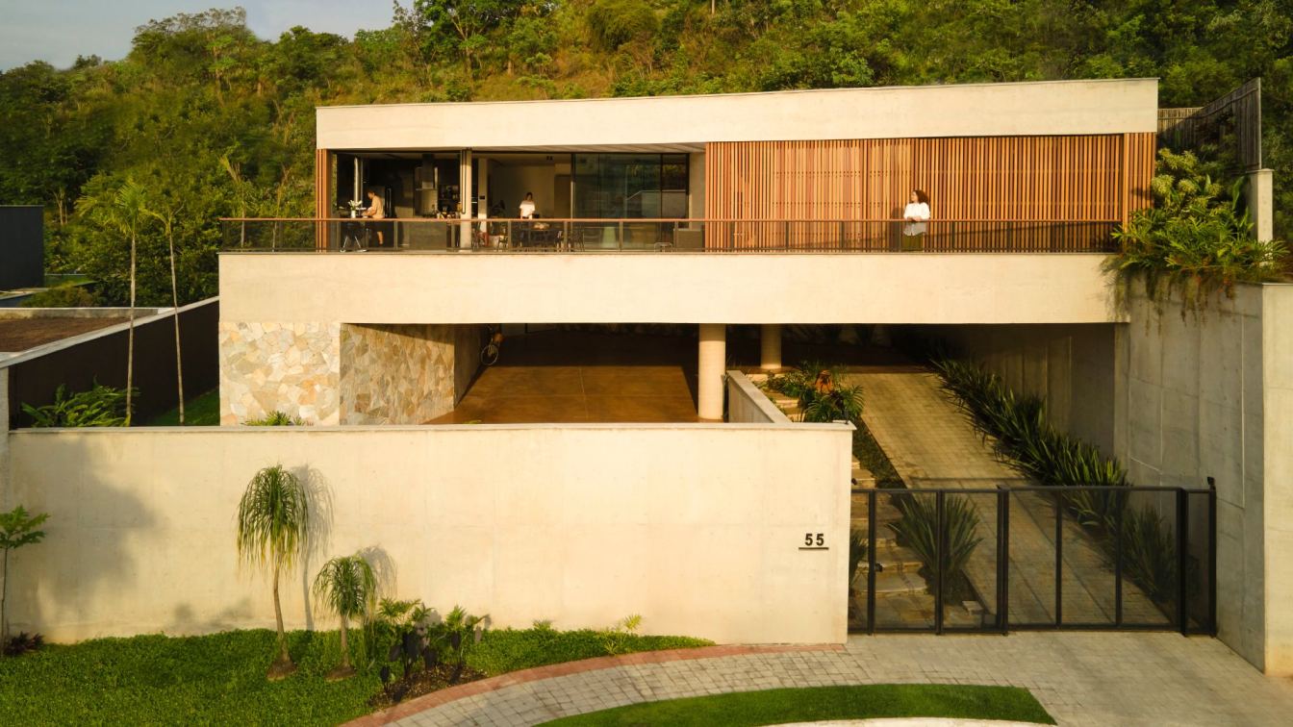Atelier Kunc Architects: We love Scandinavia, Nordic style, tones of beige and white, combinations of grids, structures and natural materials. We love living in nature. And all this was reflected in the realization of a bungalow in East Bohemia.
At the beginning was a meeting with a man who has achieved complete mastery in his field – demanding and responsible work in medicine. And he had a need for a new home. We designed a house on a beautiful plot of land, neither too small nor too big. A house that evokes peace. A house that becomes a home. An oasis of calm. It was a wonderful collaboration.
It was supposed to be a house with a flat roof, but due to the limitations stemming from its location in a part of the village that is purely rural in character, we came up with a beautiful architecture combining the classic style of family houses with modern living. This bungalow in East Bohemia is a perfect example of our concept of a "flat" in the garden. A house closed to the street, open to the landscape. Amazing views of the beautiful Posázaví region. A house based on our typical floor plan of two intersecting axes – two sight lines across the whole house. One part is private, the other is the entrance part with a spacious living area.

Living space where the kitchen area with the kitchen island are nicely connected to the outdoor grill. A stylish dining table visually connects to the outdoor casual seating. In the centre of the space, at the crossroads of the main axes, an impressive fireplace gently defines the purely relaxing living area with its almost panoramic views. A perfect layout is the basis for cosy living.
Maximally glazed house – our typical bungalow design. From every room you can go directly into the garden, to the patio and the pool. At least one wall of each room is fully-glazed. We create one flowing space from the inside out. A perfect connection between the interior and the exterior. A house full of light. A house full of unique views.
Calming, elegant interior with bleached oak floors, white slat ceilings, semi-transparent curtains in shades of white, beige plasters, large mirrors and travertine tiles. Solitary natural light fittings are the icing on the cake. All this in perfect juxtaposition with the black details of the subtle frames of the glazed exterior walls and columns. Scandinavian design in the Czech Republic.






















