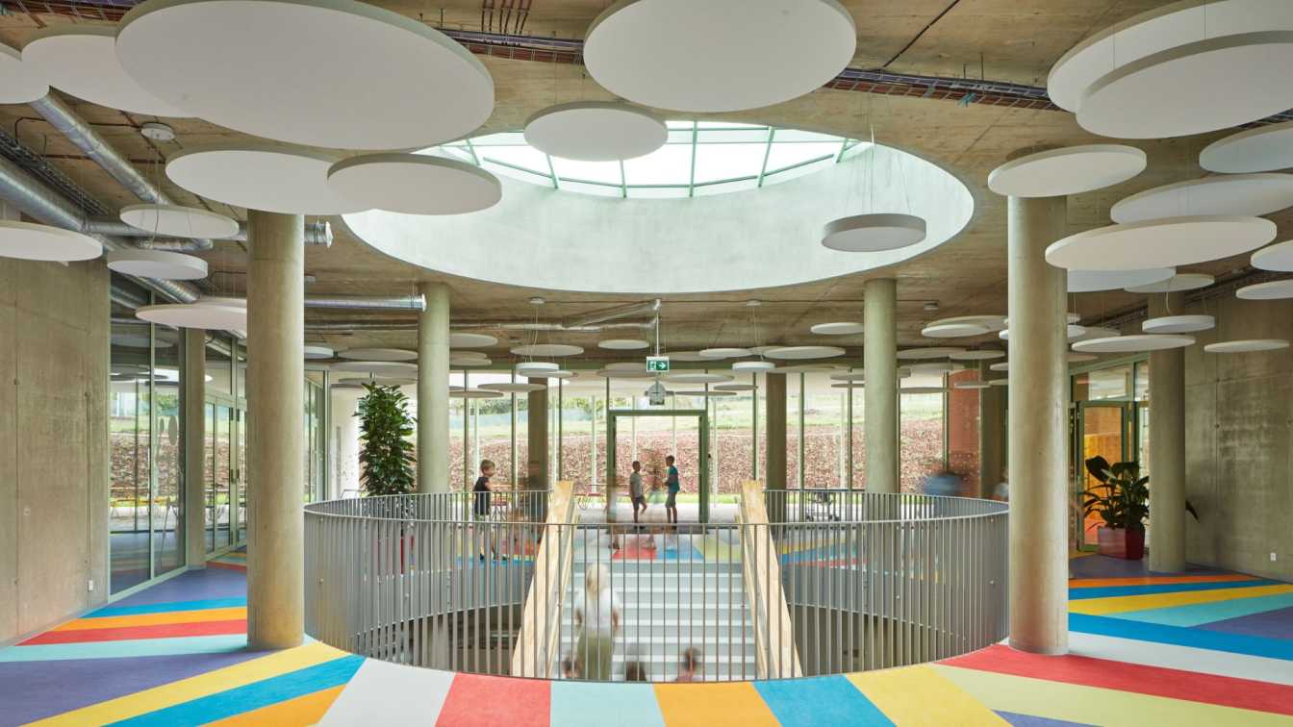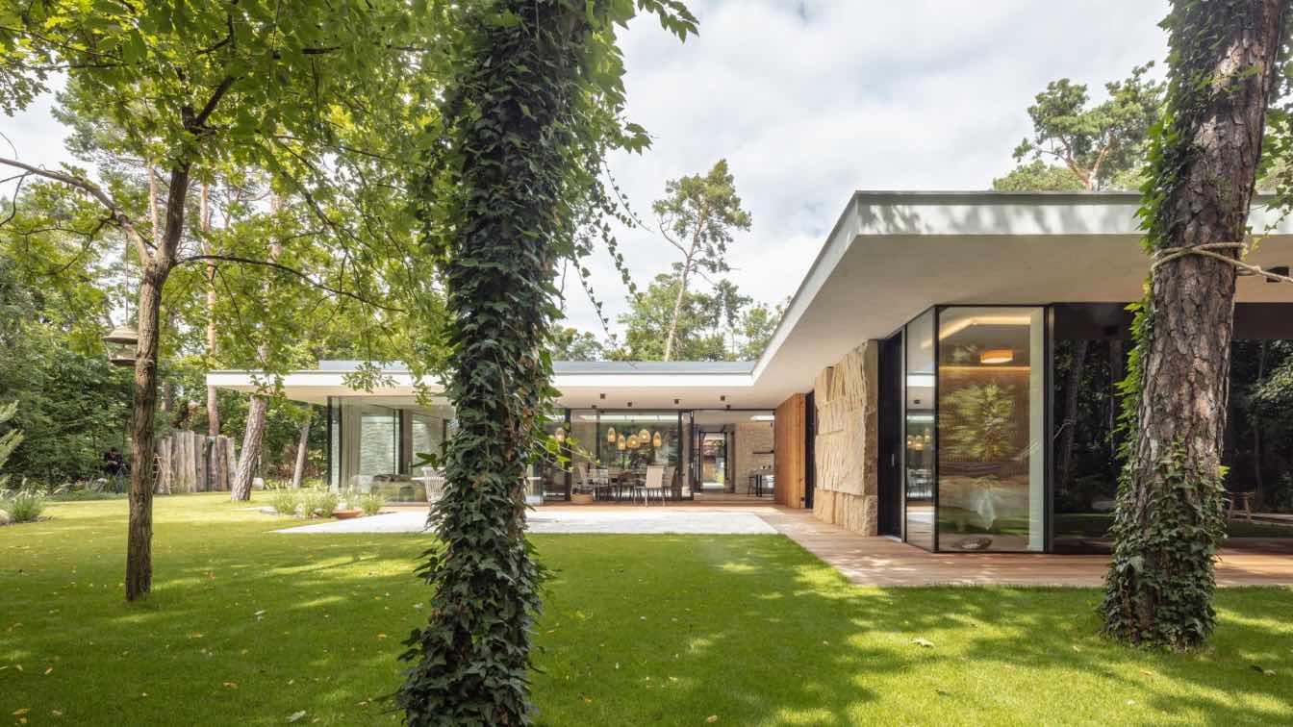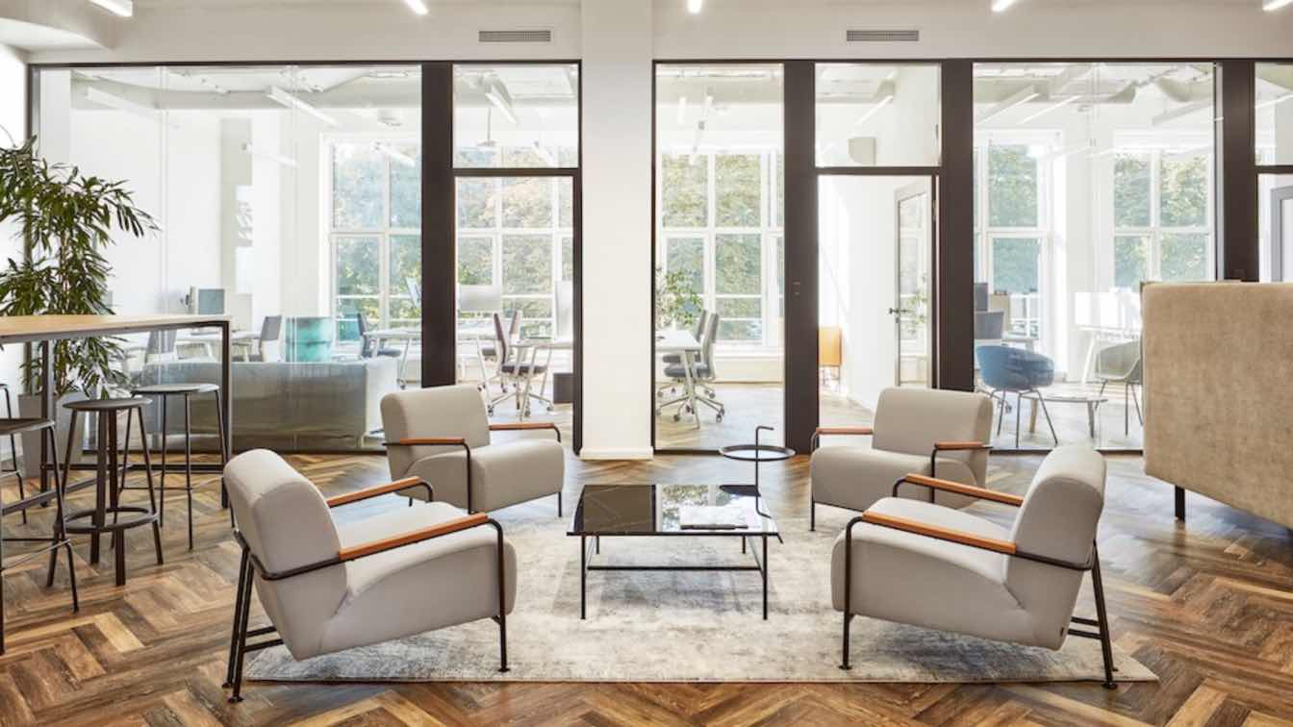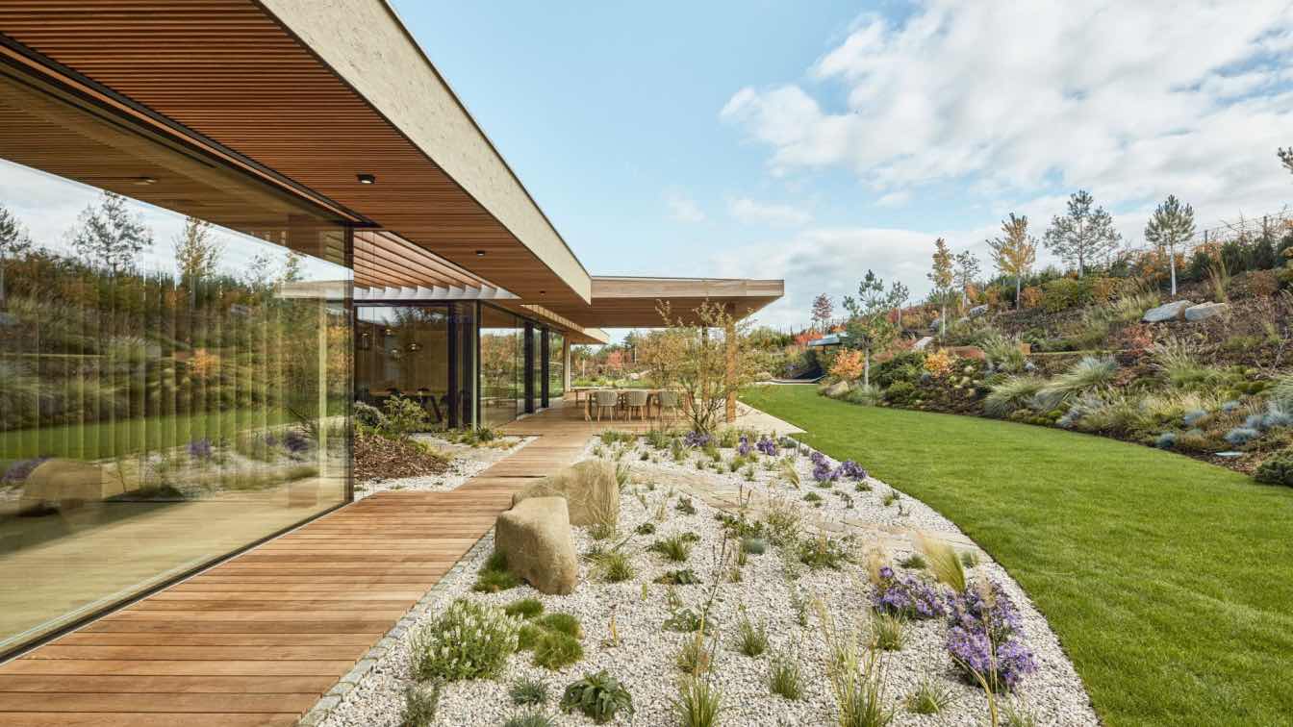A new joint elementary school for 540 students with a gymnasium and catering facilities, built on a sloping meadow in Ondřejov.
Project name
Frič Brothers Elementary School
Architecture firm
ATELIER 6
Location
Pod Hřištěm 490, 251 65 Ondřejov, Czech Republic
Principal architect
Štěpán Braťka, Michal Nekola, Lucie Staňková, Radek Šíma
Design team
Miroslav Zyma, Libor Truhelka, Petr Skala, Pavla Gregorová Šípová, artistic design of floor colors
Collaborators
Construction solutions: Energy Benefit Centre. Graphic design: HMS Design [Filip Heyduk, Jakub Heyduk]. Main contractor: PKS stavby + ABP HOLDING – ZŠ Ondřejov. Interior supplier: MY DVA holding. Flooring supplier: MOUCAL podlahoviny
Built area
Built-up area 3,012 m²; Usable floor area 9,559 m²
Material
Brick strips – facade. Steel – railings, fencing. Reinforced concrete – walls, ceilings, load bearing systém. Wooden glulam trusses – gymnasium
Client
Voluntary Association of Municipalities – Joint School Ondřejov
Typology
Educational Architecture › School
We love Scandinavia, Nordic style, tones of beige and white, combinations of grids, structures and natural materials. We love living in nature. And all this was reflected in the realization of a bungalow in East Bohemia.
Project name
Bungalow in East Bohemia
Architecture firm
Atelier Kunc Architects
Principal architect
Michal Kunc, Petr Tesař, Pavol Sojka
Design team
Michal Kunc, Petr Tesař, Pavol Sojka
Interior design
Atelier Kunc Architects
Tools used
AutoCAD, SketchUp
Material
Bleached oak, travertine tiles, beige plasters, black frames of the glazed exterior walls and columns, stone
Typology
Residnetial › House
In the north of Bohemia, in the area of pine forests and sandpits, a beautiful bungalow was raised; a dwelling full of light, whose concept perfectly blurs the differences between indoors and garden, between exterior and interior.
Project name
Live like on a beautiful holiday
Architecture firm
Atelier Kunc Architects
Location
Lhota, North Bohemia, Czech Republic
Principal architect
Michal Kunc, Petr Tesař
Design team
Michal Kunc, Petr Tesař
Collaborators
Michal Sůva, Dan Pospíšil
Landscape
Dana Makrlíková
Tools used
AutoCAD, SketchUp
Construction
STAMURA s.r.o.
Material
Brick and reinforced concrete supported by steel pillars, wood, sheet metal, sandstone, glass, plaster, wooden floors and ceramic tiling
Typology
Residential › House
McCann's advertising agency is located in an exceptional building in Prague’s Riegrovy Sady Park. The client’s vision was to create a new space that would facilitate communication throu-ghout the agency and seamlessly unify all floors into a cohesive whole.
Project name
McCann Prague Offices
Architecture firm
Atelier Kunc Architects
Location
Prague, Czech Republic
Principal architect
Michal Kunc
Design team
Michal Matějíček, Jana Šandallová
Interior design
Michal Kunc, Michal Matějíček, Jana Šandallová
Material
Wood, Concrete, Glass Partitions, Acoustic Panels
Typology
Commercial › Office
Garden villa near Prague is the embodiment of the concept that characterizes Atelier Kunc – living in the garden.
Project name
Garden Villa near Prague
Architecture firm
Atelier Kunc Architects
Location
Near Prague, Czech Republic
Principal architect
Michal Kunc
Design team
Michal Kunc, Petr Tesař
Collaborators
Pavol Sojka, Michal Sůva
Interior design
Michal Kunc, Petr Tesař, Pavol Sojka, Michal Sůva
Typology
Residential › House






