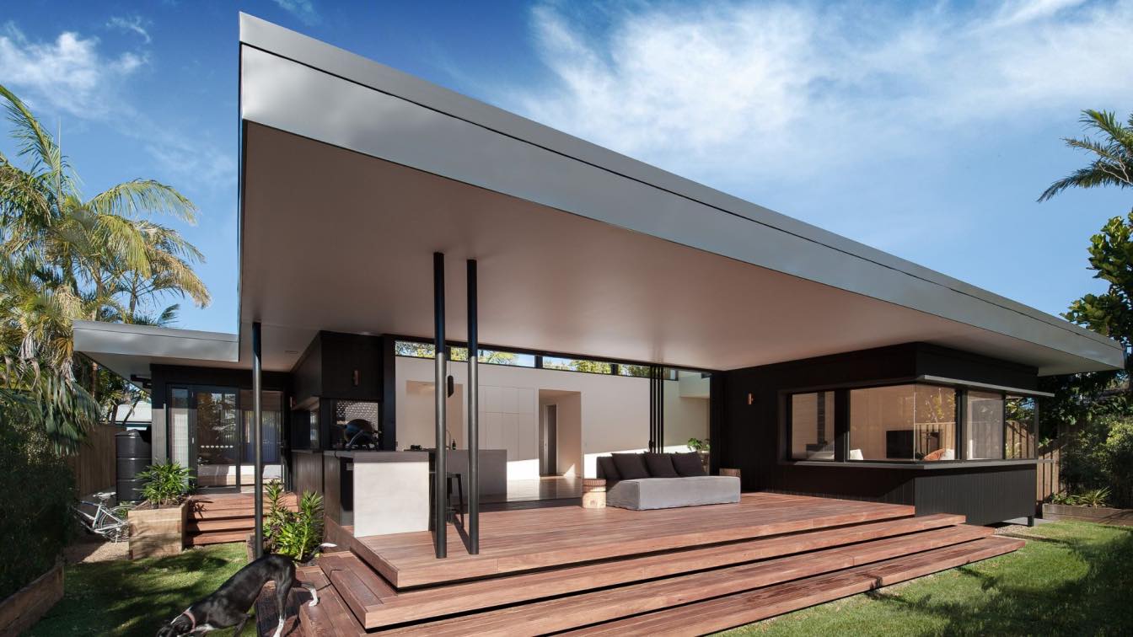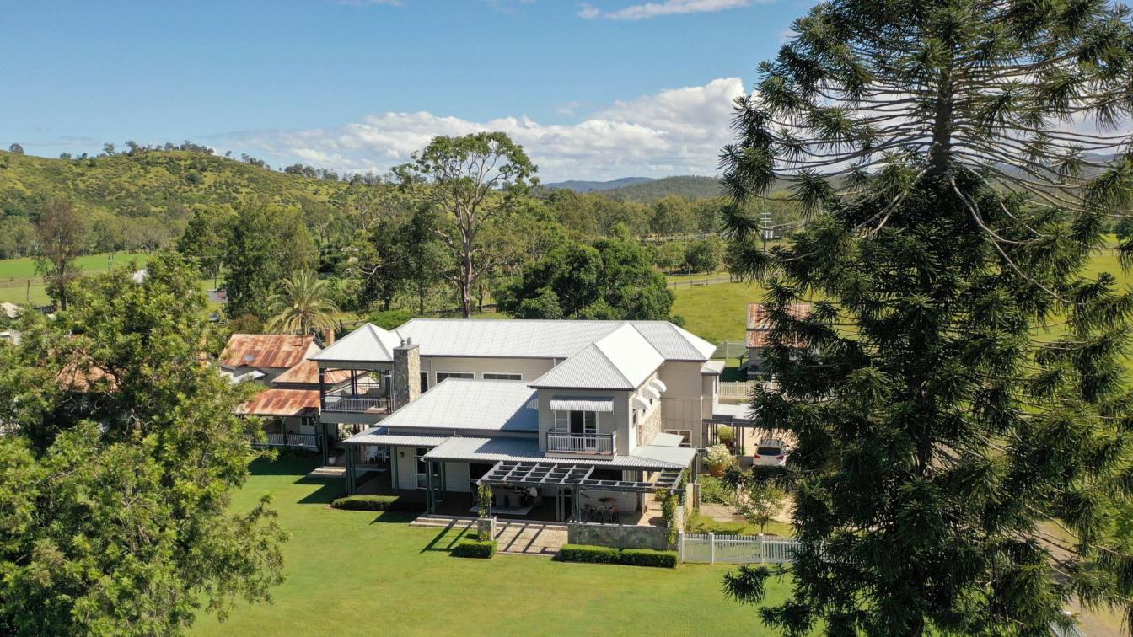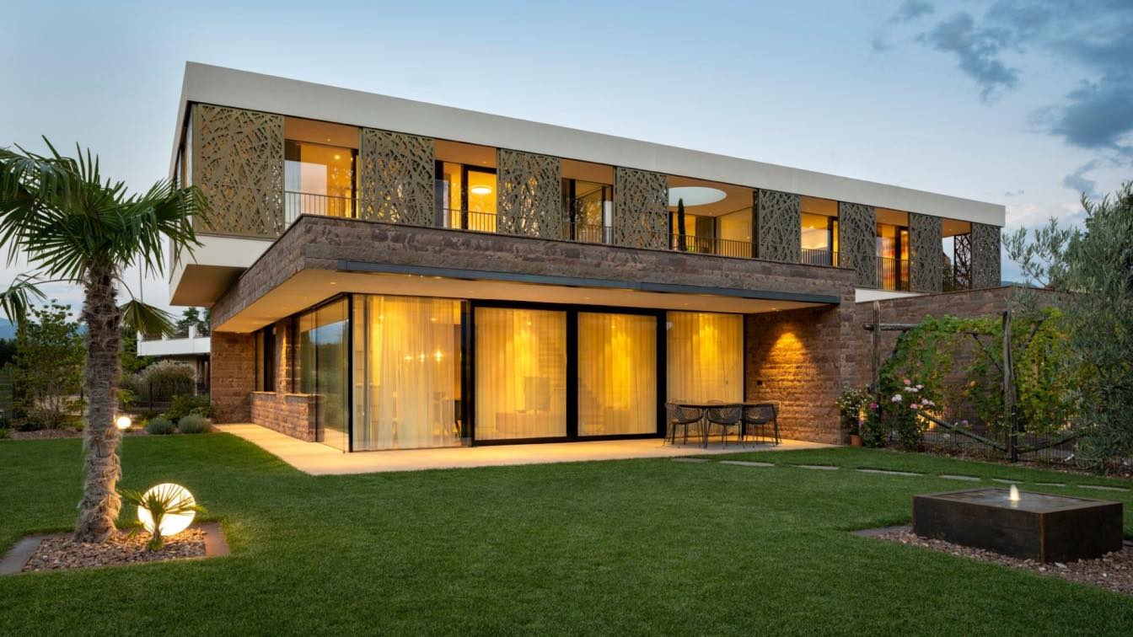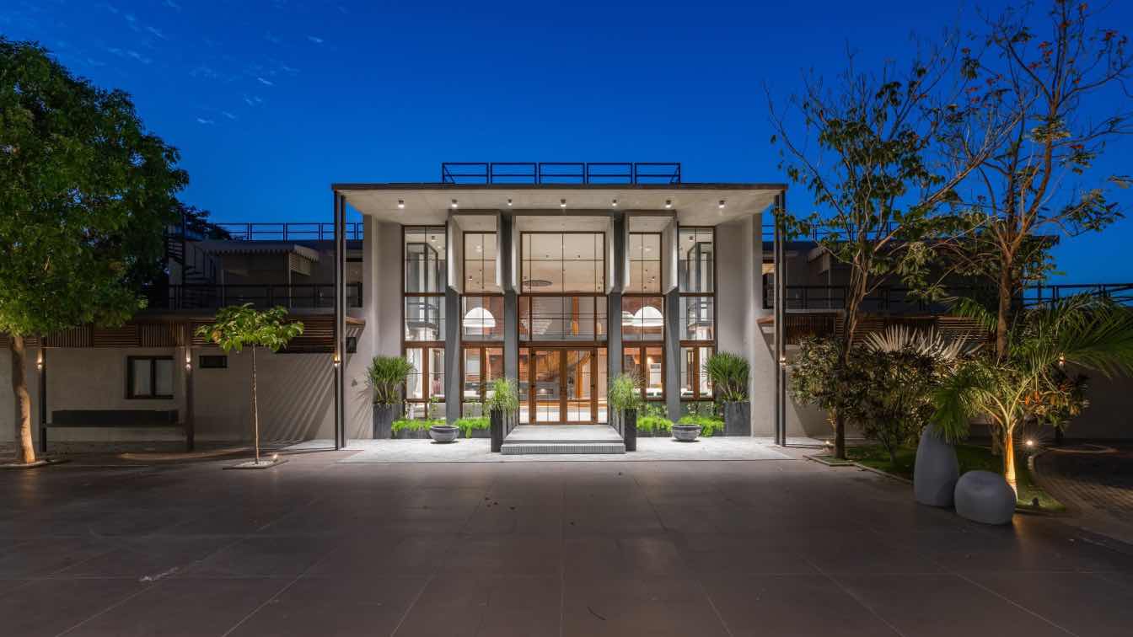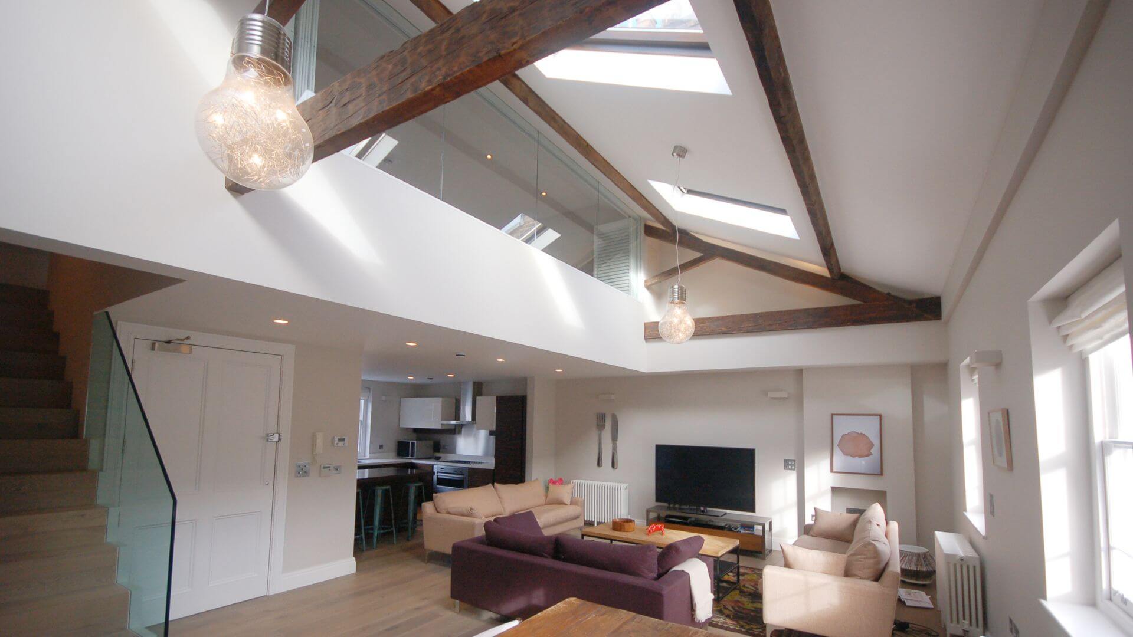Harley Graham Architects: Carlyle lane house sits on a small 500 m² block in the middle of Byron Bay. The clients, originally from Brazil, had a long-standing penchant for Mid-century architecture. The design process began with initial qualitative discussions with the clients about their love for views and gazing up at the ever changing sky. Their more pragmatic and functional requirements however, necessitated a single level home with 3 bedrooms. Debate ensued over the conflicting attributes of the brief; how to obtain views in a single level home, on a flat site, entirely hemmed in by existing neighbouring buildings.
The resolution- to pop up a large double height volume in the main living space. With strategically located glazing and suitable eave depths, this volume enabled selective views up to the sky and surrounding tree canopy and negated any ill favoured vistas of surrounding double story houses. The ‘popped volume’ of glazing also allowed generous shards of winter sunlight to penetrate deep into the floor plan. Complemented by lush landscaping, the experience within Carlyle lane house is one of sanctuary within the sub-urban context.

Carlyle Lane house is composed predominantly of lightweight construction materials. Employing the use of natural hardwoods, and fibre cement cladding ensured that the project remained within the scope of the initial budget. Continuity in material palette is enhanced as external materials transition to the internal spaces of the residence. When completely open, these material choices blur the threshold between indoors and out.
The remainder of the internal material palette exercises restraint and maintains simplicity; timber flooring, Hoop pine ply sheeting and white painted plaster. The materiality of Carlyle House suitably references the fabric of old and new beach houses in what has become one of the more densely populated areas in Byron Bay.
The primary function of Carlyle house is to mediate privacy for its occupants. Strategy in design, and operability for the users is key. By employing a combination of large sliding glass panels, screened louvers and strut windows, the house can be opened up or closed down depending on the season. In Byron Bay, 9 months of the year the favourable weather conditions permit outdoor living, calling for large openable apertures as a necessity. The other three months however, homes need to be flexible to suitably contend with the cooler weather. Add to this mosquitos on dusk and tropical rains, and it could be argued that this home somewhat re-interprets the ‘machine for living’ ideology.


















