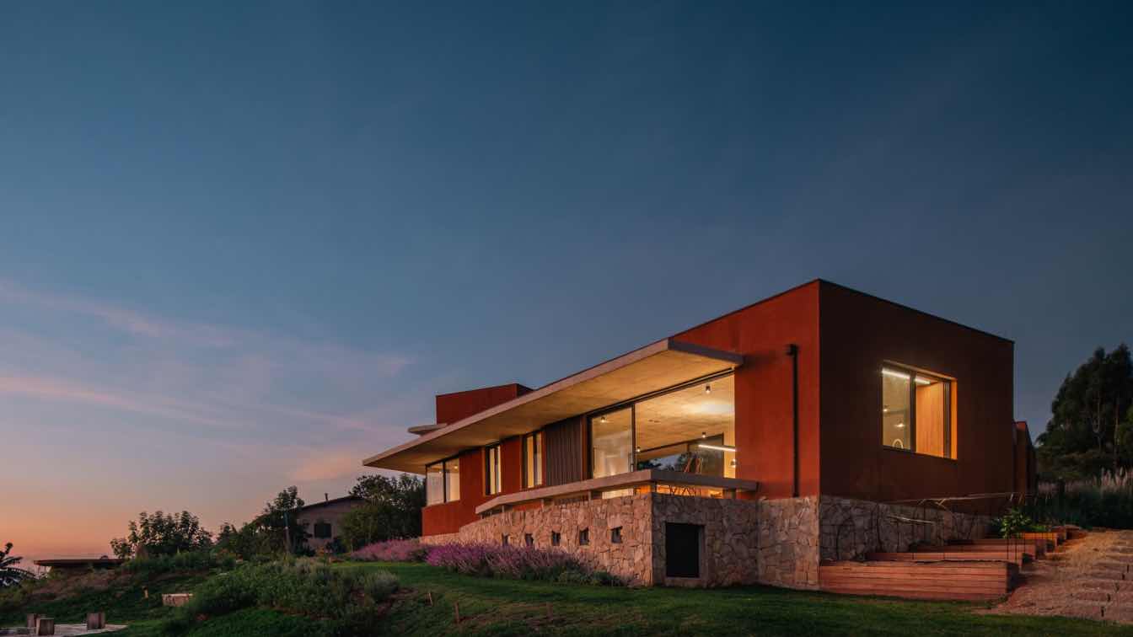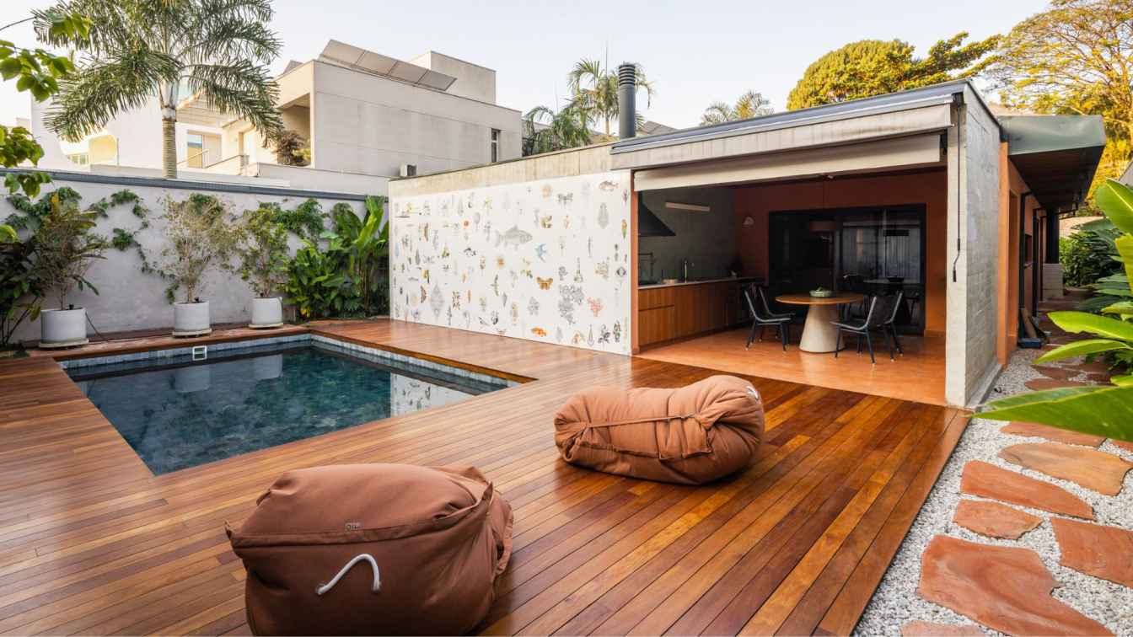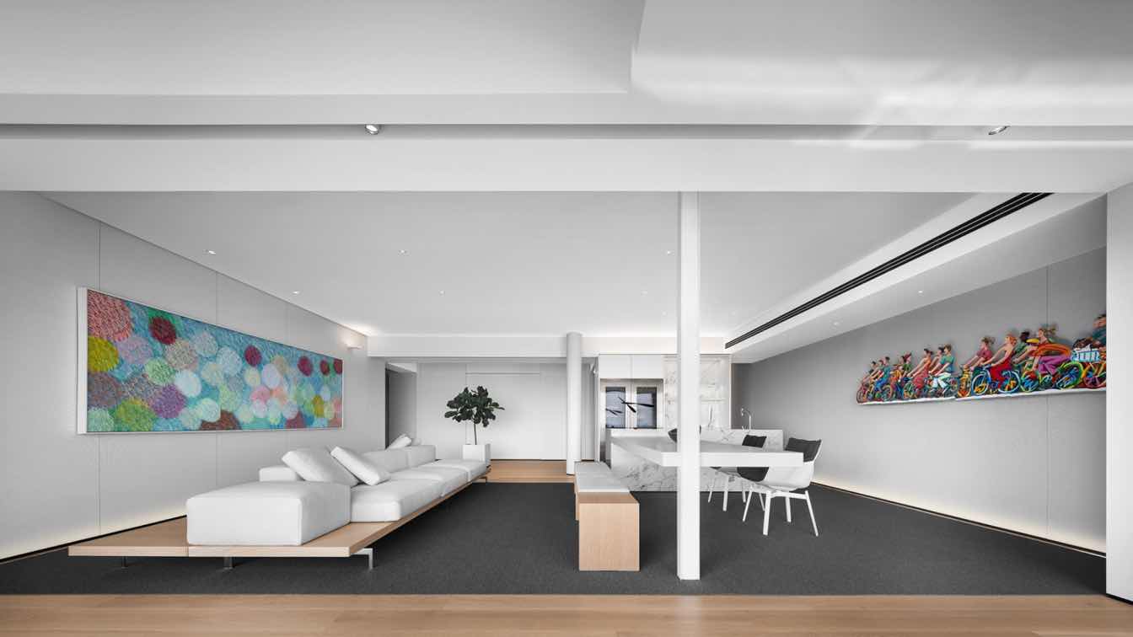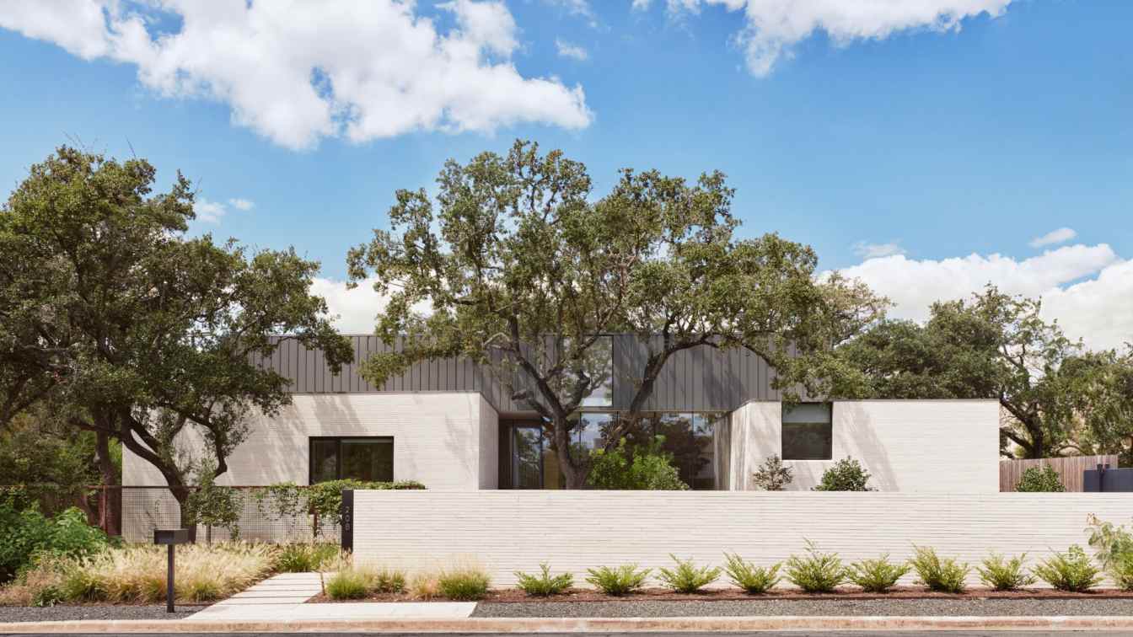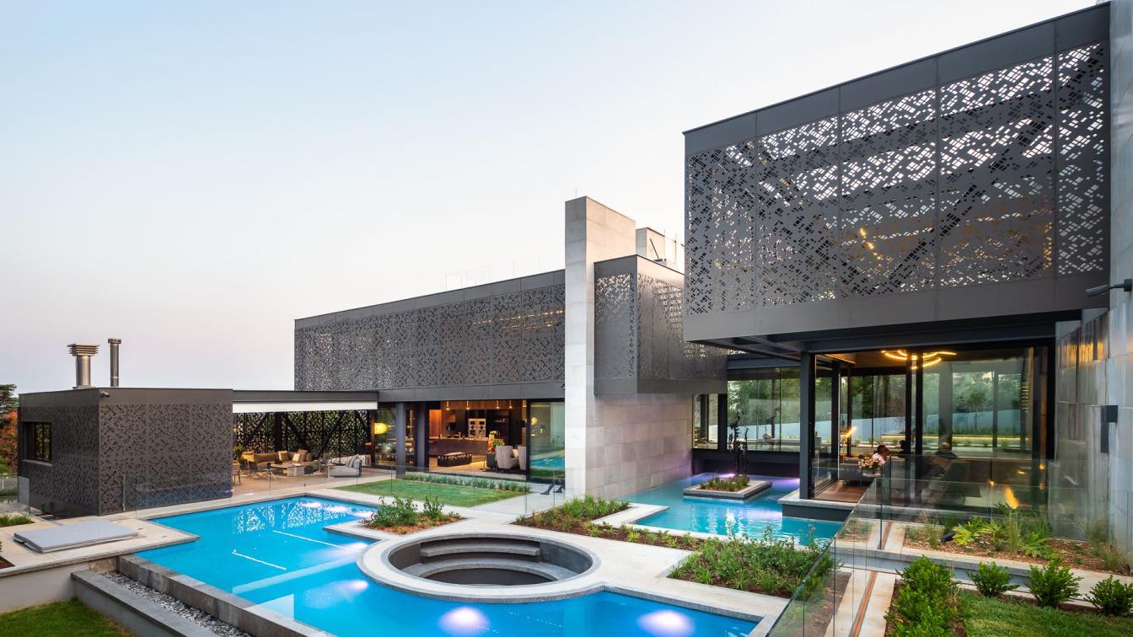TAU Arquitetos + Studio Zanskar: A Living House Inspired by the meaning of the Egyptian term per ankh, which can be translated as “house of life,” Casa Ankh aims to establish a coextension between body, environment, and everyday life. Located on a rural plot in the countryside of São Paulo, the house was conceived as a sensitive response to the surrounding natural context. Set on an extensive site with a pronounced slope, the residence engages in dialogue with the uneven topography and celebrates the mountainous landscape in the background, incorporating the presence of nature as a fundamental element of its architectural composition.
The 455 sqm program is distributed across four independent modules organized around a central courtyard that functions as a gathering point while contributing to thermal comfort. This courtyard, beyond offering breathing space and introspection, becomes the common denominator connecting the built volumes. The social module, comprising the living and dining areas and kitchen, opens generously towards the west. Its balcony frames the landscape, while a broad concrete cantilever mitigates the intense afternoon sun. Integrated into this volume is the owner’s private zone, including a master suite, bathroom, and walk-in closet.
A second module houses the daughter’s bedroom, configured as a mezzanine with independent access, promoting autonomy and privacy for the young resident. On the eastern façade, the studio establishes itself as a creative hub and a family meeting point. At the same time, the service module, with garage and utility areas, is strategically positioned to the south, providing shelter from the side access road.

The house is implanted in a semi-recessed position below street level, designed to ensure an efficient balance of cut and fill while preserving views of the mountainous backdrop.
The landscape design, conceived as an extension of the architectural project, is organized into quadrants and microclimates. The upper portion of the terrain, arid and exposed, draws inspiration from the Brazilian cerrado, incorporating native, low-maintenance species. Near the kitchen, functional gardens, aromatic herbs, and small orchards encourage daily use, activating the relationship between living and cultivating.
The materiality reinforces the concept of permanence and solidity: flat exposed concrete slabs were chosen to ensure a durable, resilient dwelling with low maintenance, principles that guided the project from the outset. Cantilevered slabs control solar incidence and highlight the expressive volumetry of the blocks, while the predominantly natural, locally sourced materials contribute to a timeless aesthetic, such as the external wall finish made from the site’s earth. A prominent feature is the use of stone, which appears in different forms throughout the project: as cladding, retaining walls, and paving in the outdoor areas.
More than a place to live, this house was designed to integrate people, materials, and landscape in a balanced way as a part intrinsically connected to the whole: life itself.


















































