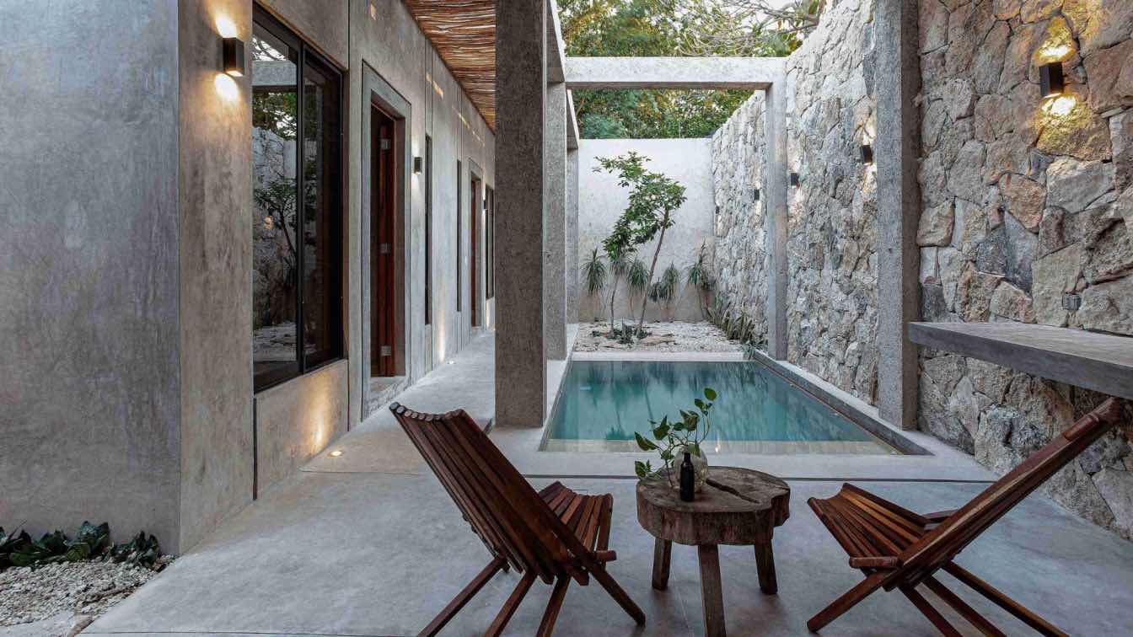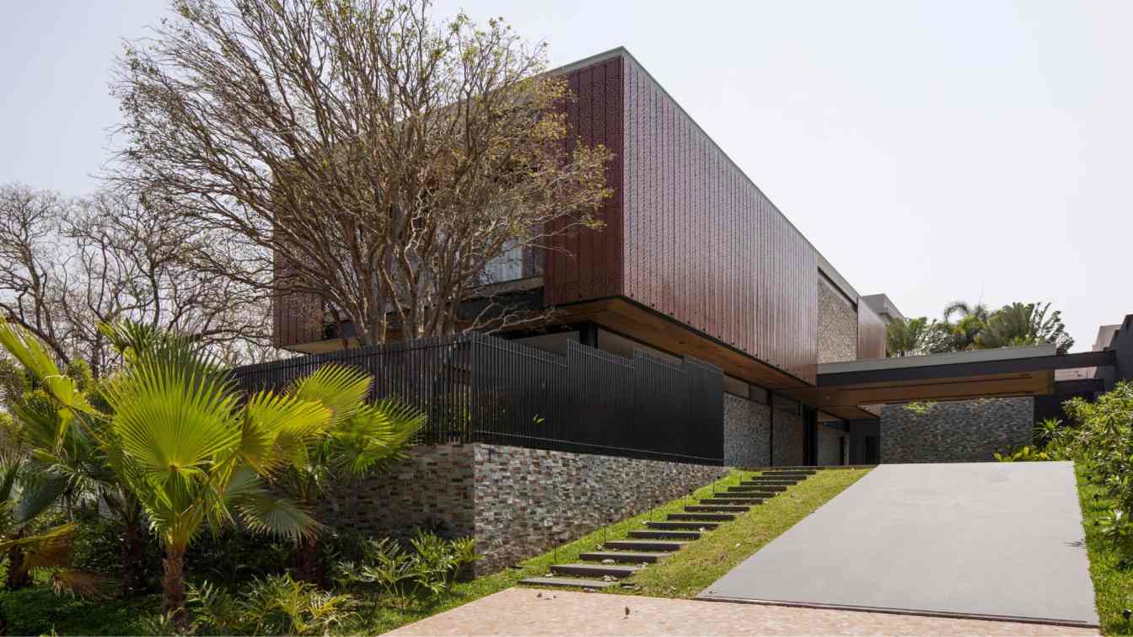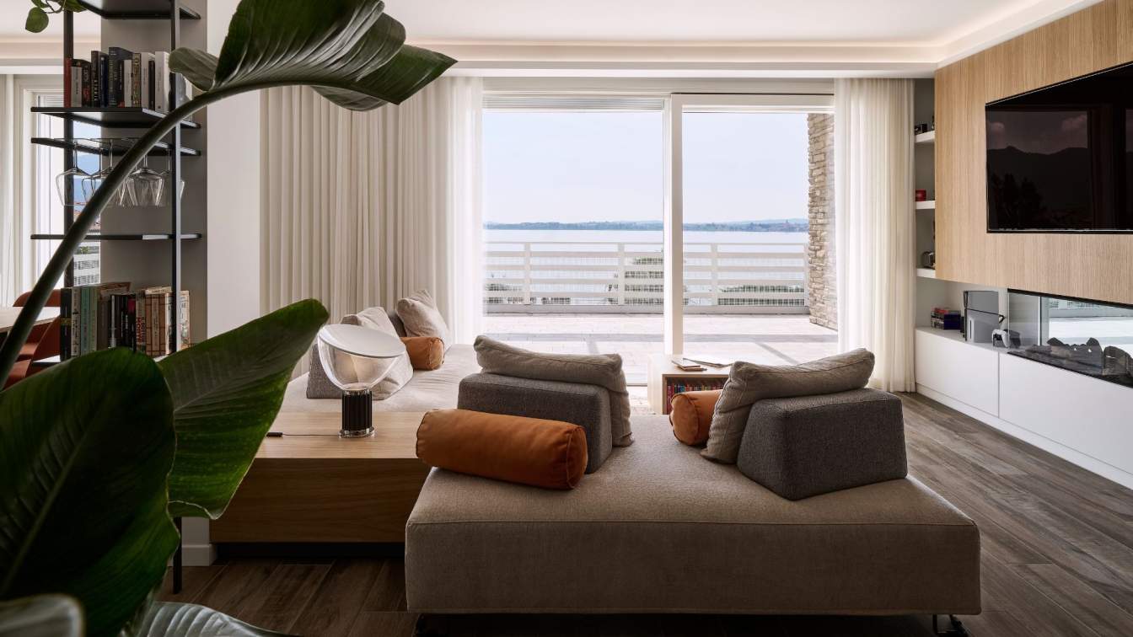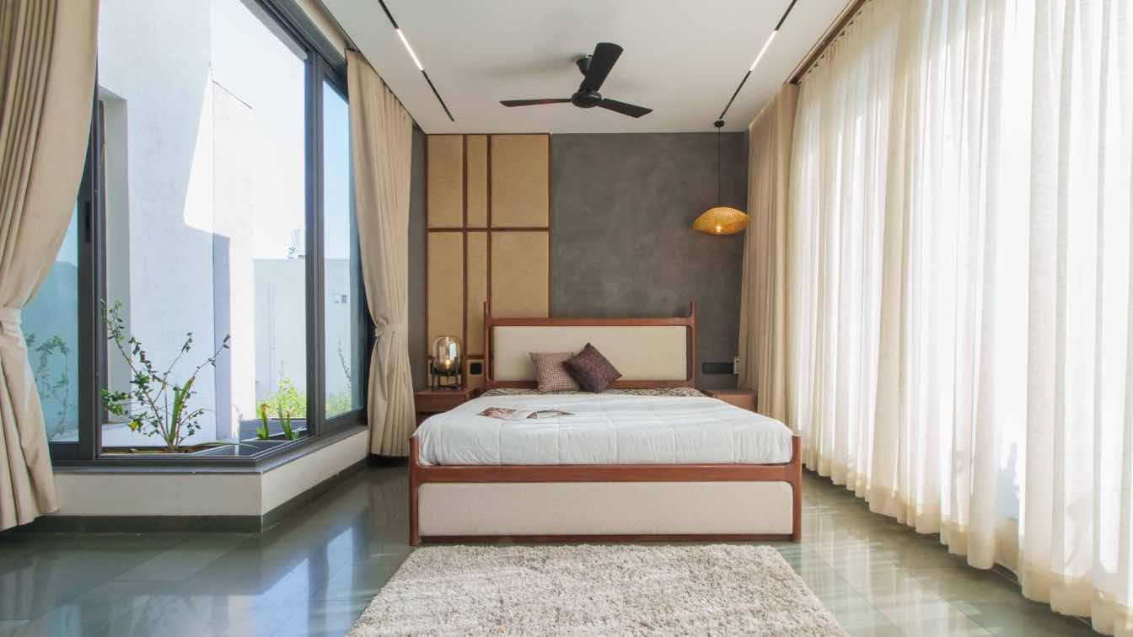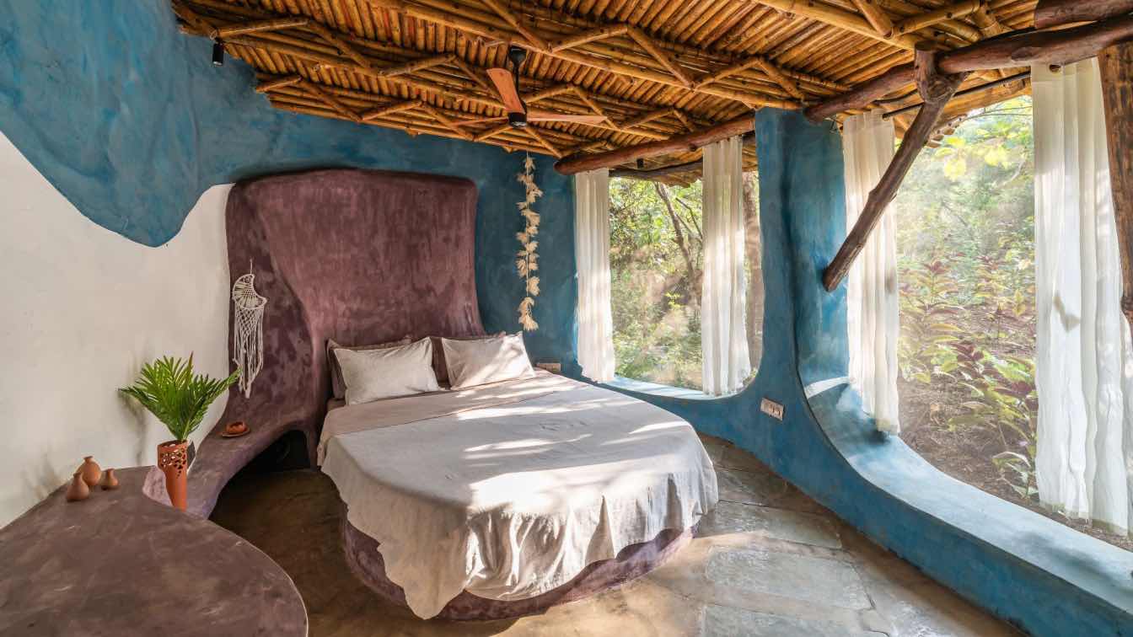Arquitectura Elemental: Single-family housing project, located in the Historic Center of Merida, half a block away from the emblematic Ermita Park. From the outside, we can see the typology of a traditional facade of the area, which was intervened in the seventies and the main objective was to rescue its original image, dictated by witnesses that showed the pre-existing clearings. Upon entering the house, we are greeted by a lobby that connects to the master bedroom, which has a large closet and a full bathroom with double vanity and natural light, through a skylight that also allows ventilation. Continuing, the lobby leads us to a hallway with variable functionality depending on the users, where we find a half-height closet with an integrated marine staircase, which functions as a pantry and linen closet directly connected to the kitchen, this has a central island expanding the clearings in the walls to provide an open space to a large living and dining room and a half bath for visitors.
The living room and dining room are distributed in a linear way across the width of the property where it ends with a window that allows the play with transparencies and integration with the outside, giving way to a terrace bar and a garden that hides the service area and cellar and in turn, ends with a corridor in which on the right side is the swimming pool that we see framed by rigid concrete frames, which were recycled from the previous intervention in the seventies and that allowed the placement of wattle and pergolas, which is a local wood, to protect the user from the sun and the rains. It also has a garden where the only tree that existed on the property was respected and on the left side two secondary bedrooms with a shared bathroom, with double vanity, for the comfort of the users.

The main intention of the materiality of the project is born from the robustness of the structure of the rigid frames mentioned above, which led us to a brutalist style, seeking to leave the materials exposed to nature in walls and floors, so concrete and cement predominate, with accents in strategic visual finishing touches of uncut concrete and polished cement in the rest of the walls and floors, in which we also played with the integration of pasta floors to frame spaces and in wet areas such as bathrooms and kitchen, respecting a chromatic range in grayscale to integrate them with the rest of the materials.
On the exterior, the perimeter wall was taken as an axis of visual composition to generate a contrast through an abrupt change of material such as local stone, a product of excavation, within the same property. The language used in the finishes is reflected in the lighting design in which the lighting fixtures chosen are simple, pure and black. The classic walnut woodwork is what brings warmth to the project, achieving an integration by contrast between the old, the new and the brutalist.


















