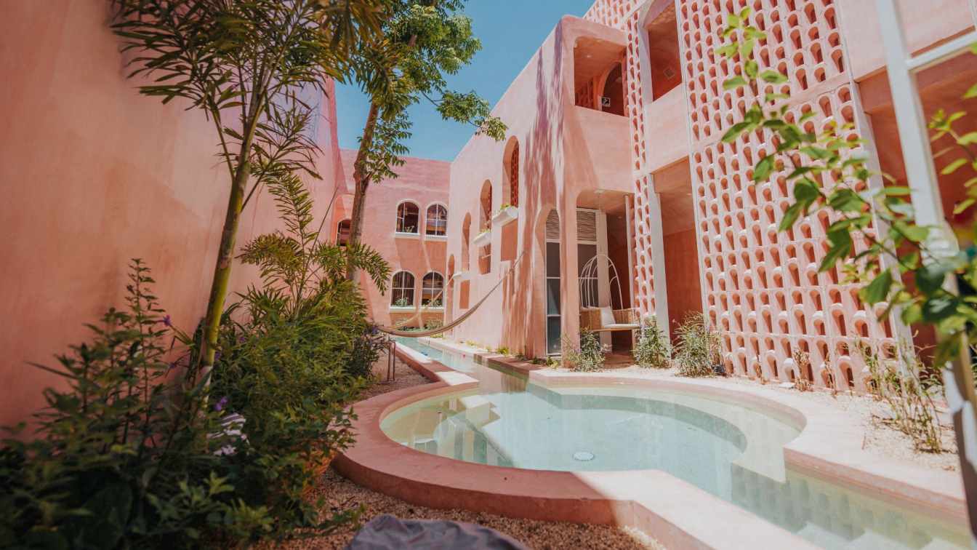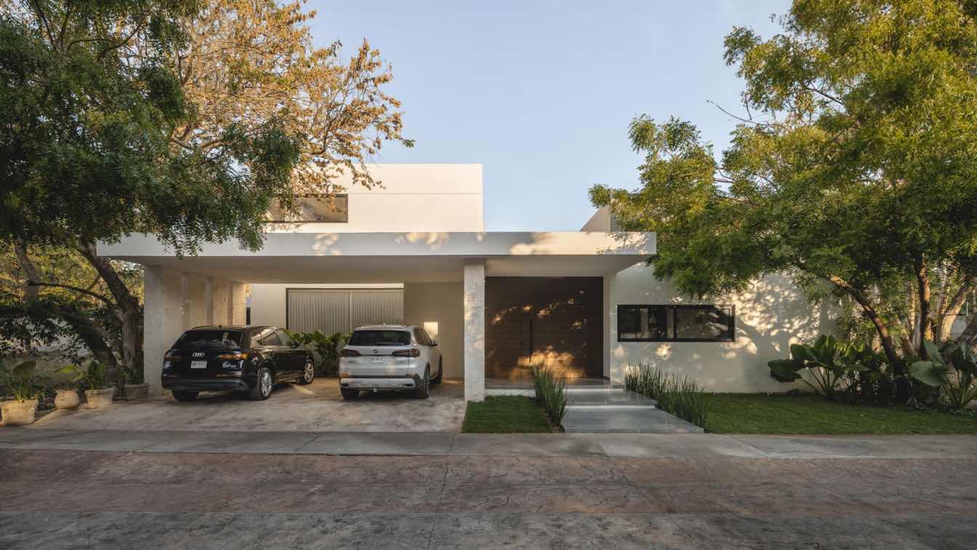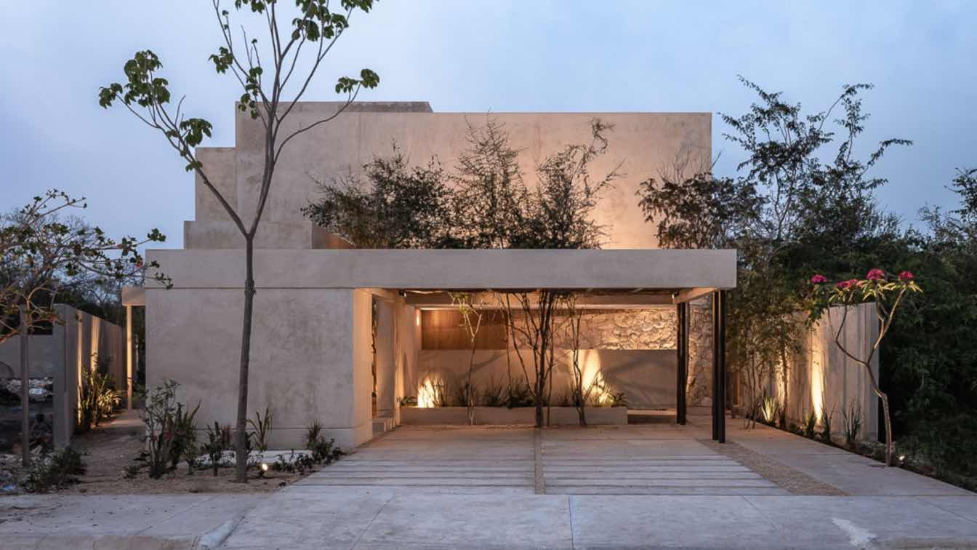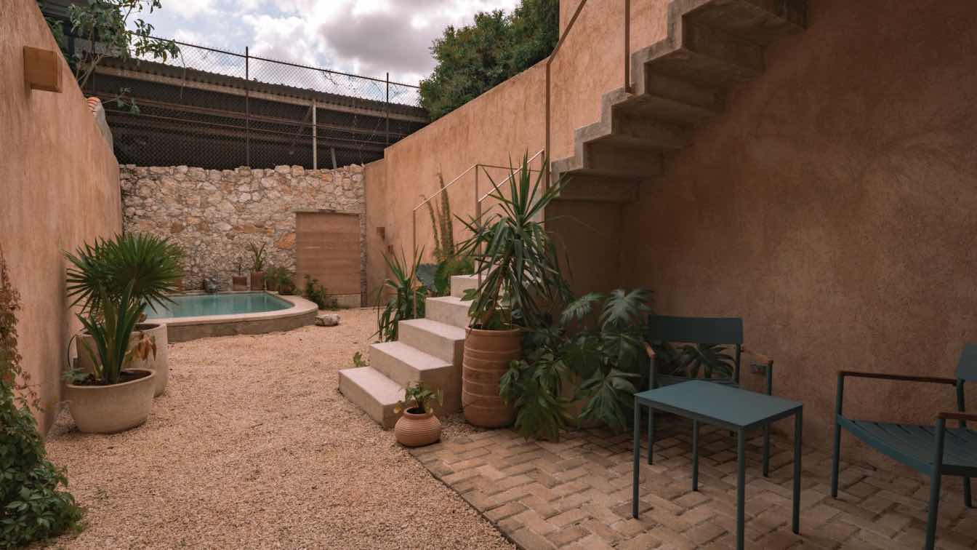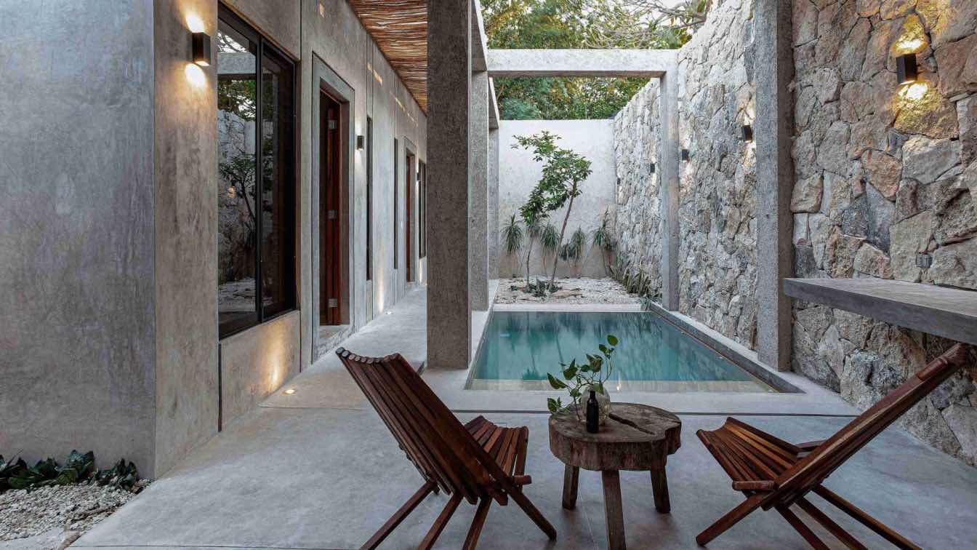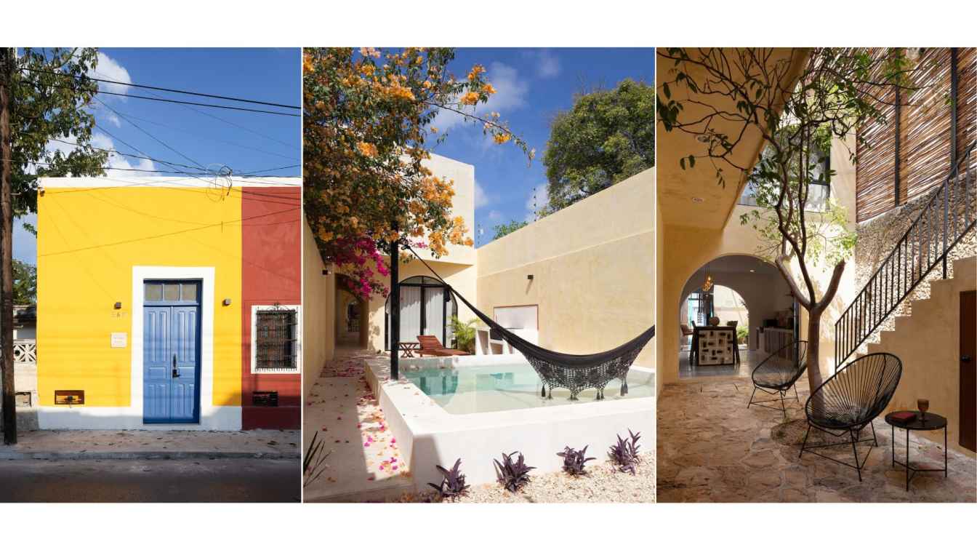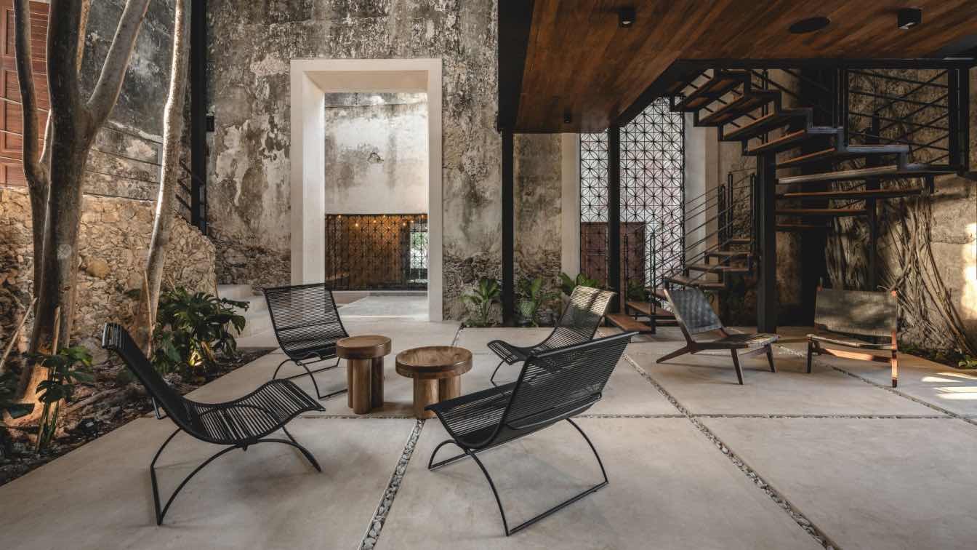Two emblematic properties located in historic neighborhoods—Casa Amate 61 and Casa Amate 62—offer an authentic experience that blends vernacular architecture, Art Deco aesthetics, local craftsmanship, and curated activities for travelers, digital nomads, and locals seeking cultural connection and contemporary comfort.
Casa Alpha responds to the site’s climatic conditions. Through the management of light, temperature, and vegetation, it seeks to improve the habitability of space and strengthen its connection with the outdoors, creating an environment that is isolated from the surrounding urban saturation.
Architecture firm
Escópico Estudio
Location
Mérida, Yucatán, Mexico
Photography
Manolo R. Solís
Principal architect
Jorge Carlos Molina Díaz
Design team
Ana C. Martínez Solís, Isaí A. Moo Hernández
Supervision
Escópico Estudio
Material
Concrete, Stone, Wood
Typology
Residential › House
The guiding thread of the experience at Villa Arrebol suggests a lifestyle immersed in the natural environment; the transition between interior and exterior is responsible for generating sensations and reminding us of the qualities of the place we live in.
Project name
Villa Arrebol
Architecture firm
Más que Arquitectura Estudio
Location
Mérida, Yucatán, Mexico
Photography
Manolo R. Solís
Design team
Angel Sánchez, Carlos Peniche
Supervision
Más que Arquitectura Estudio (MQA Studio)
Typology
Residential › House
A compact home born from an unexpected discovery: a hidden cavern beneath the site. What began as a conventional intervention quickly transformed into an architectural experience defined by what lay underground.
Architecture firm
Veinte Diezz Arquitectos
Location
Mérida, Yucatán, Mexico
Photography
Jasson Rodríguez
Design team
José Luis Irizzont Manzanero, Linda López, Arturo García, Cristina Méndez
Collaborators
Maíz Rodríguez Mejía
Interior design
Veinte Diezz Arquitectos
Construction
Veinte Diezz Arquitectos
Material
Concrete and rammed earth walls
Typology
Residential › Tiny House
Single-family housing project, located in the Historic Center of Merida, half a block away from the emblematic Ermita Park.
Project name
Casa Dinteles
Architecture firm
Arquitectura Elemental
Location
Mérida, Yucatán, Mexico
Photography
Vanessa Alejandro Fotografía
Principal architect
María Fernanda Torres Juárez, Luis Manuel Ramírez Molina
Design team
Augusto Ceh V., Fabiola Estrada, Natalia Aguilar, Effy Schmid
Interior design
Arquitectura Elemental
Civil engineer
Manuel Pérez, Ricardo Gómez
Structural engineer
Valeria Rodríguez
Landscape
Arquitectura Elemental
Lighting
Arquitectura Elemental
Supervision
Luis Manuel Ramírez Molina
Visualization
Arquitectura Elemental
Tools used
Autodesk AutoCAD, SketchUp, V-ray
Construction
DCA Constructora
Material
Polished Concrete, Bare Concrete, Pasta Mosaic, Exposed Stone Masonry, Bahareque
Typology
Residential › Single-Family House
Arquitectura Elemental: “Villa Nink El Arca” is a single-family housing project located in Merida, Yucatan.
Project name
Villa Nink El Arca
Architecture firm
Arquitectura Elemental
Location
Calle 16 No.17.x11. Cholul-Santa María Chi. Carretera Mérida, Km.2, Sitpach, Yucatán, Mexico
Principal architect
María Fernanda Torres Juárez, Luis Manuel Ramírez Molina
Design team
Augusto Ceh V., Luis Contreras, Fabiola Estrada, Dayner Huchin, Andrea Abud, Juan Pablo Aparicio
Interior design
Arquitectura Elemental
Structural engineer
Valeria Rodríguez
Landscape
Arquitectura Elemental
Lighting
Arquitectura Elemental
Supervision
Luis Manuel Ramírez Molina
Visualization
Arquitectura Elemental
Tools used
Autodesk AutoCAD, SketchUp V-ray
Material
Chukum, Stone, Concrete, Pasta Tile, Concrete Lattice
Typology
Residential › Single-Family House
"Casa El Encanto Ermita" is a single-family home project that seeks to reinterpret the lifestyle of a house in the historic center of Mérida, integrating new spaces adapted to the needs of contemporary life, without losing sight of respect for the original architecture of the house.
Project name
Casa Encanto Ermita
Architecture firm
Atelier 16 Arquitectura
Location
Merida, Yucatán, Mexico
Photography
Tamara Uribe, Santiago Heyser
Principal architect
Lucía Ríos Santos, Martha Santos Cadena
Design team
Lucía Ríos Santos, Martha Santos Cadena
Collaborators
Adriana Romero (Mural)
Interior design
Atelier 16 taller de Arquitectura
Material
Wood, Stone, Concrete
Typology
Residential › House
Hacienda Kikteil is reborn as an emblematic restoration project for the clubhouse of an exclusive residential lot development, led by the visionary developer DESUR.
Project name
Hacienda Kikteil
Architecture firm
Boide, MAGV Arquitectos
Location
Merida, Yucatán, Mexico
Photography
Manolp R Solis
Principal architect
Claudina Diaz d., Maria Santos A, Miguel Ángel González V.
Design team
Claudina Diaz, Maria Santos, Miroslava Ramirez, Adriana Loría, Guillermo Sánchez
Interior design
Boide Estudio
Supervision
Rubén Calderón
Construction
Racma Arquitectos
Material
Wood, Stone, Concrete

