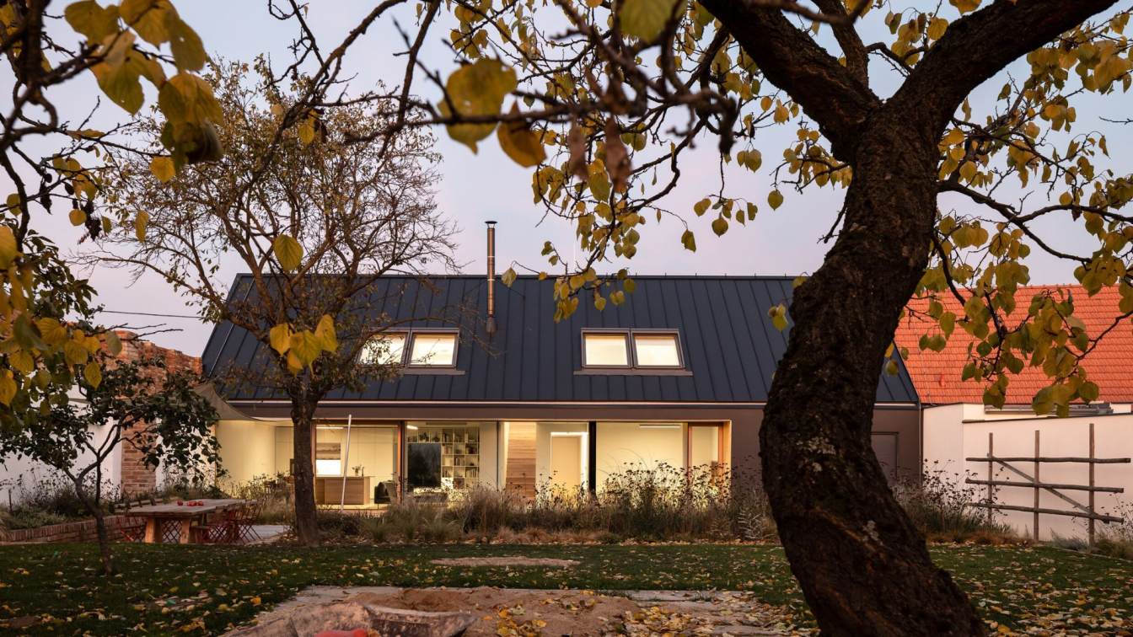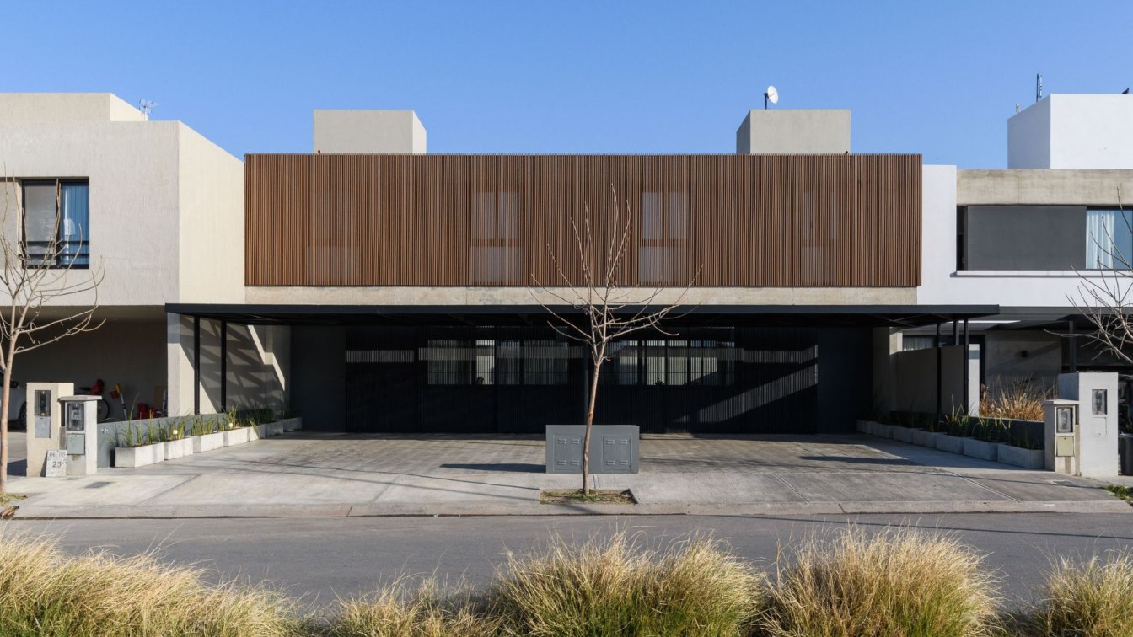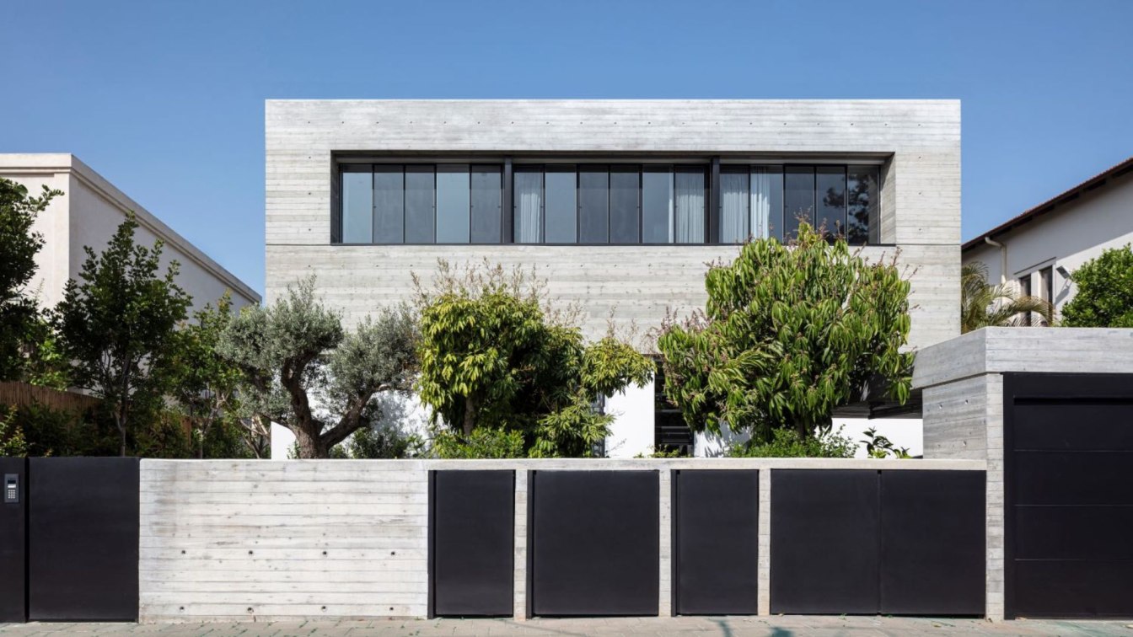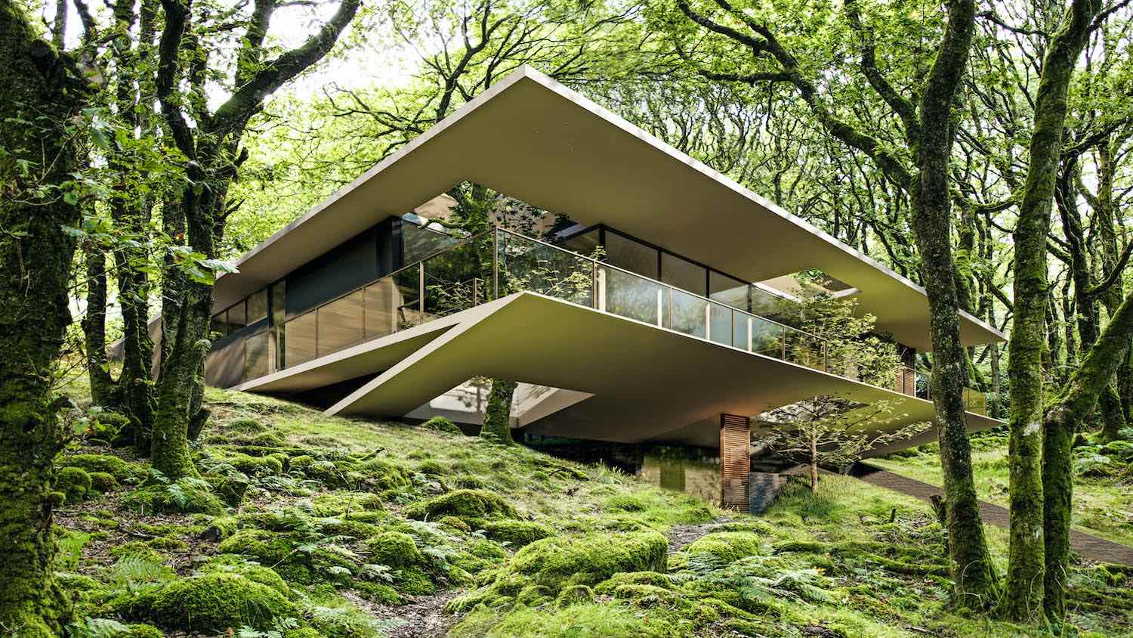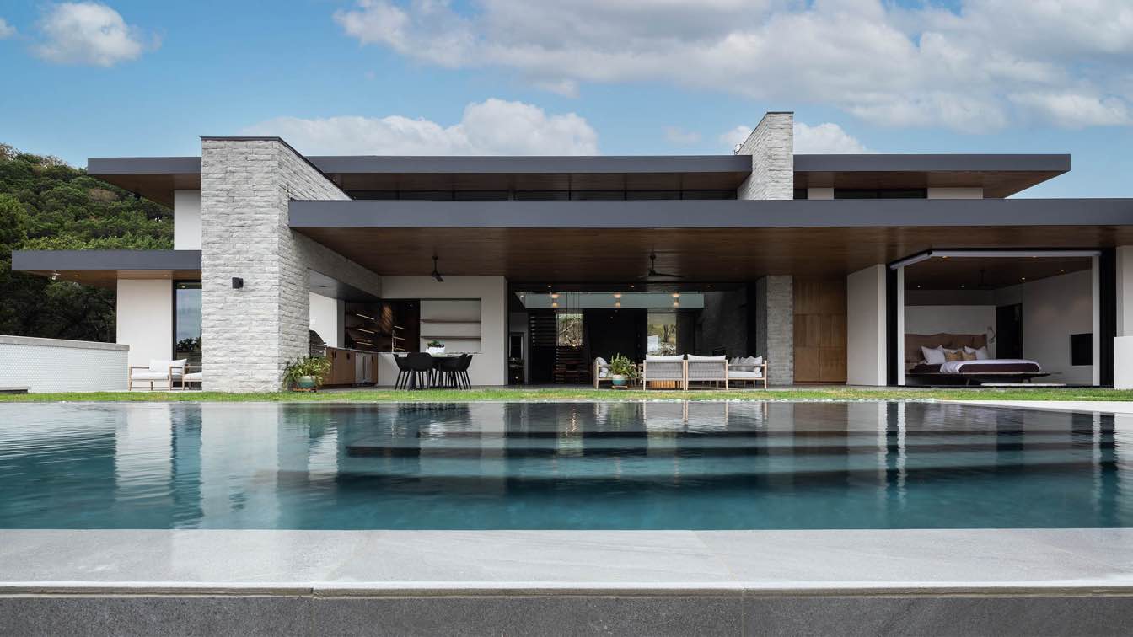CL3: Newly built family house in a typical terraced housing in a small village, a suburb of Moravský Krumlov. For the construction, we chose a strict, respectful archetype shape of the house that was already there before our intervention. However, the expression of the house takes on radical and strict shapes in our design.
The choice of materials and colors is provocatively solved in a contrasting design. On the facade there is black plaster, on the roof there is black corrugated roofing.
Recesses from the main volume are solved in wooden paneling precisely because they are located on the border of the exterior and interior. The color black was not chosen randomly. The symbolism of the "hole" is hidden in it. The new building fills the hole left by the original house, which has not been inhabited for several years. While the house looks closed to the street, it opens up fully to the garden through a large glass area.
The color and material of the interior is based on the material texture and the exposure of the basic structure of the building. The entire space is dominated by cement screed floors, exposed concrete on the ceiling and white painting on the walls. The work with built-in furniture also follows this colour, where the white color is again predominant, complemented by distinctive solid oak elements.
In terms of layout, the building again responds to the traditional principles of local development. Operationally, it is divided into two basic units - a drive-through garage with an attic and a part intended for living.
The house is based on concrete foundations and a slab, walled with sand-lime bricks, the ceiling structure is made of reinforced concrete. The roof is solved using wooden "I" trusses. The outer shell and roof of the house are sufficiently insulated so that, together with the technical solution of the health and technical installations, they energetically meet the requirements for a passive house. The house is heated using a heat pump of the earth-water system, which can not only heat in winter, but passively cools the house in summer. Furthermore, controlled air recuperation works in the building.





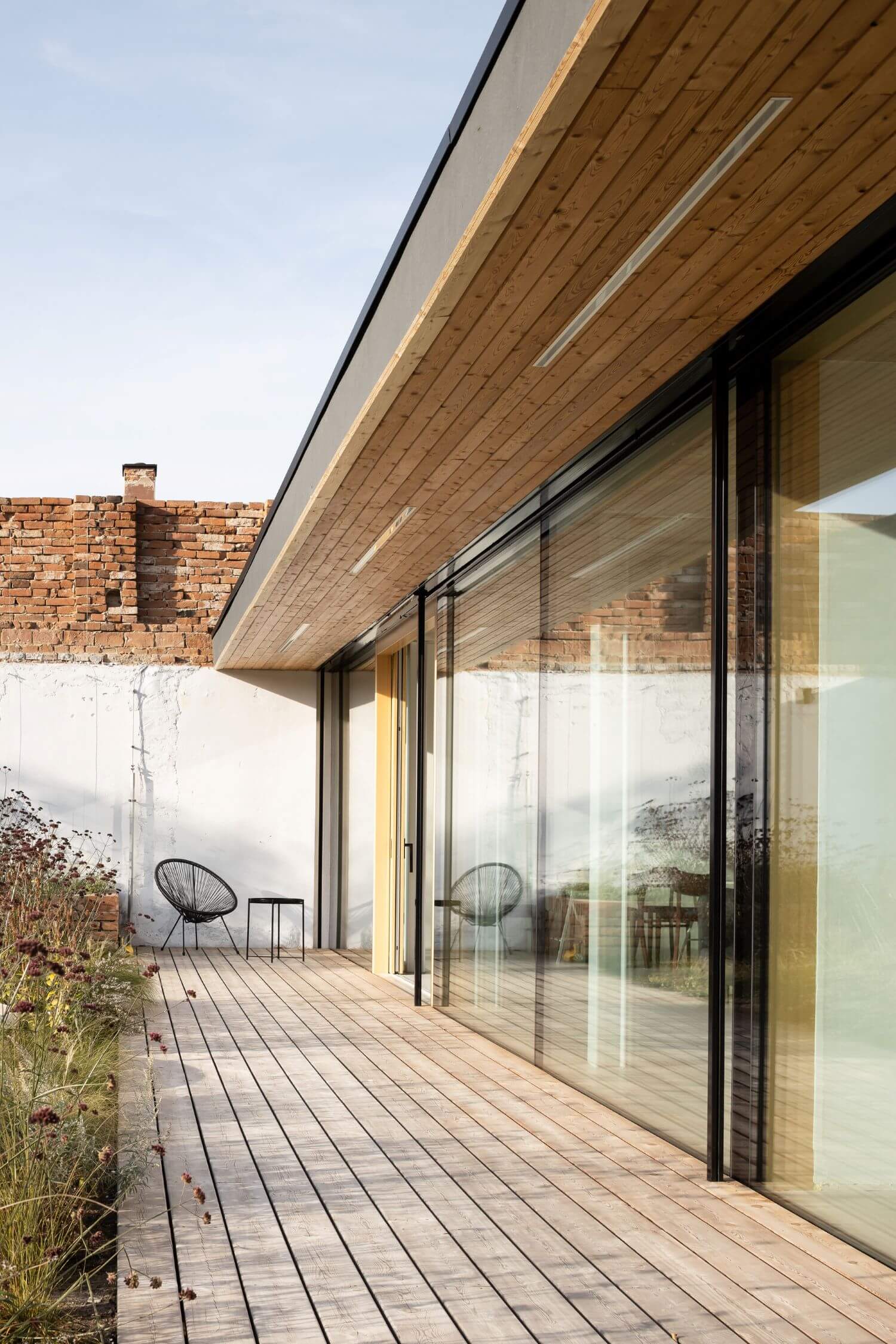

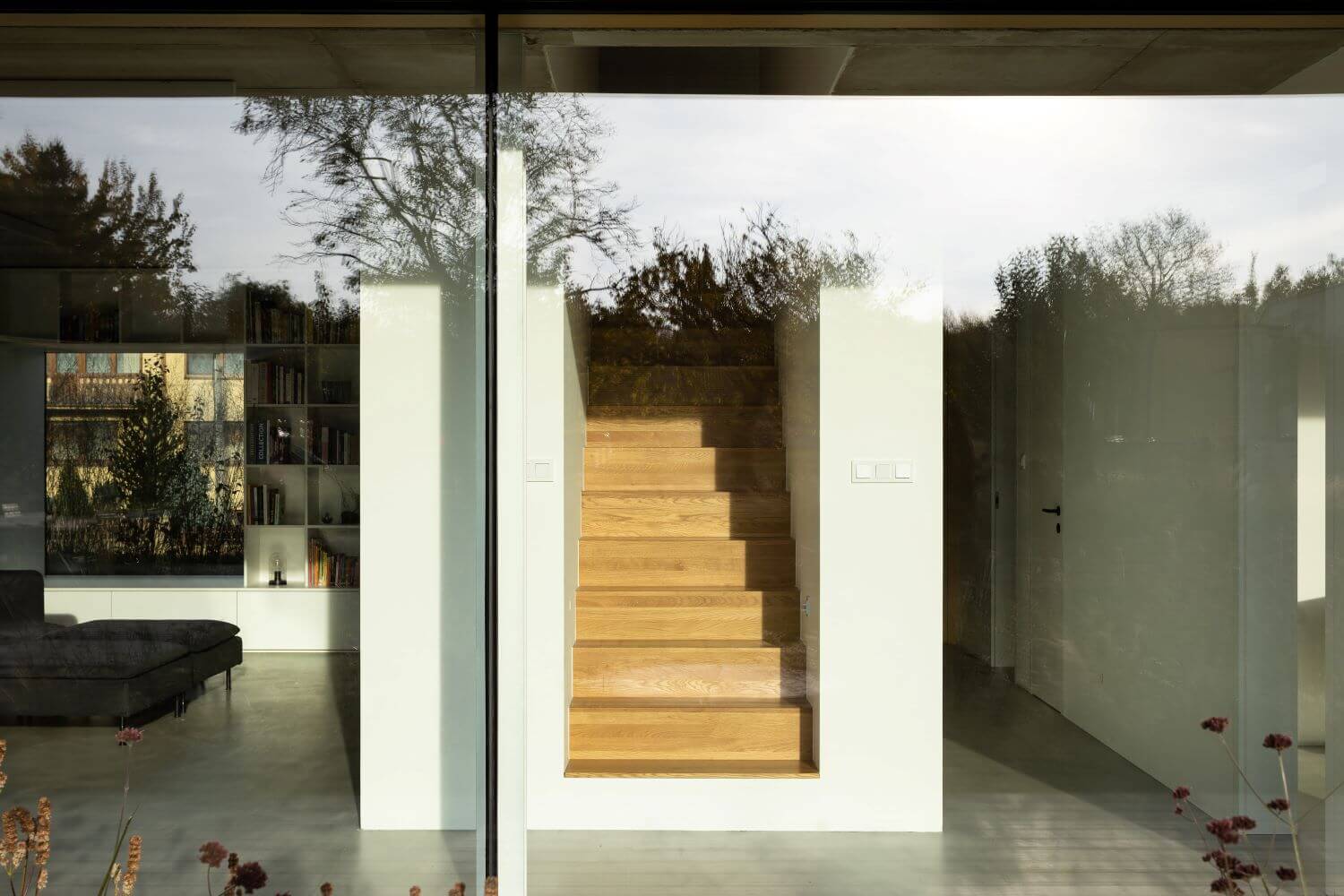

























About studio
Atelier CL3 is an architectural and commercial company that emerged from a former architectural platform — a laboratory dealing with more than just design.
Our main motto is: “Architecture to us is not just a pursuit of a pretty picture or a routine dream factory. Every time the assignment is an almost impossible challenge, it fills us with joy and energy. We work as a team, respecting each other’s opinion.”
The unity of team members, the breadth of opinions and skills, as well as the interdisciplinary overlap in the work, are the basis of our work.
The core members of the team are Roman Gale, David Bureš and Radek Pasterný, completed by other collaborators – currently Petra, Kristýna, Adéla and Mirek.
Radek Pasterný
Radek Pasterný graduated from the Faculty of Architecture at Brno University of Technology, where he completed his Master's degree under Prof. Ivan Koleček in 2015.
He was already involved in the design of small buildings and projects during his studies at the faculty. It was then that he began to collaborate freely with David Bureš and Roman Gale, with whom he officially founded the CL3 studio in 2021.
The studio's work now offers a wide range of projects, from family houses and interiors, through residential and commercial projects to public commissions such as kindergartens, squares, and more.

