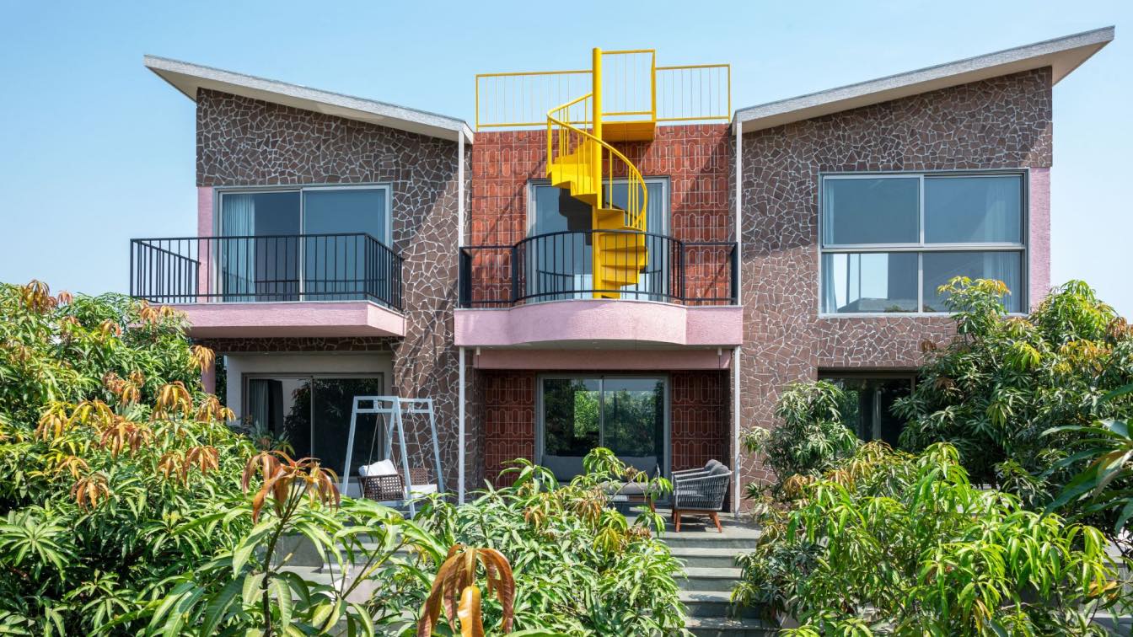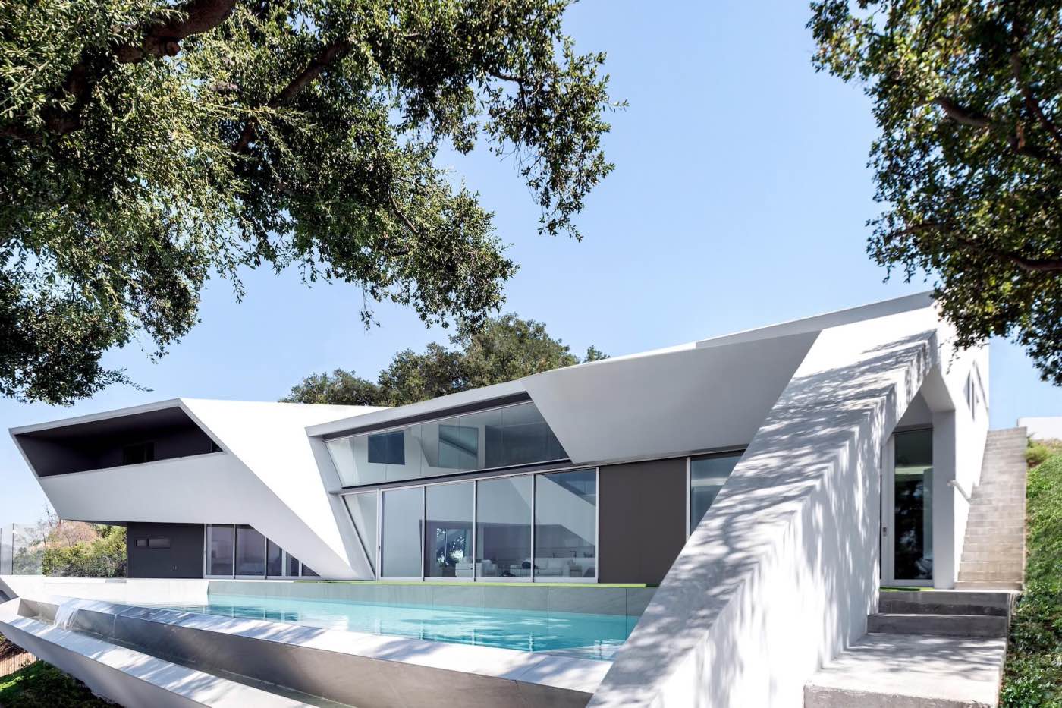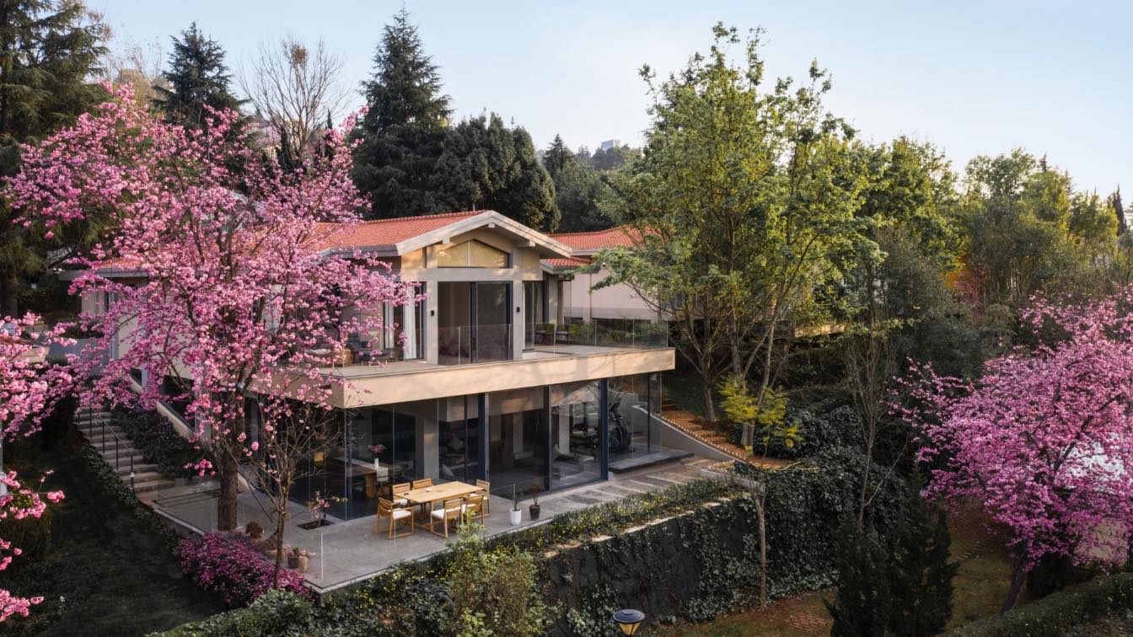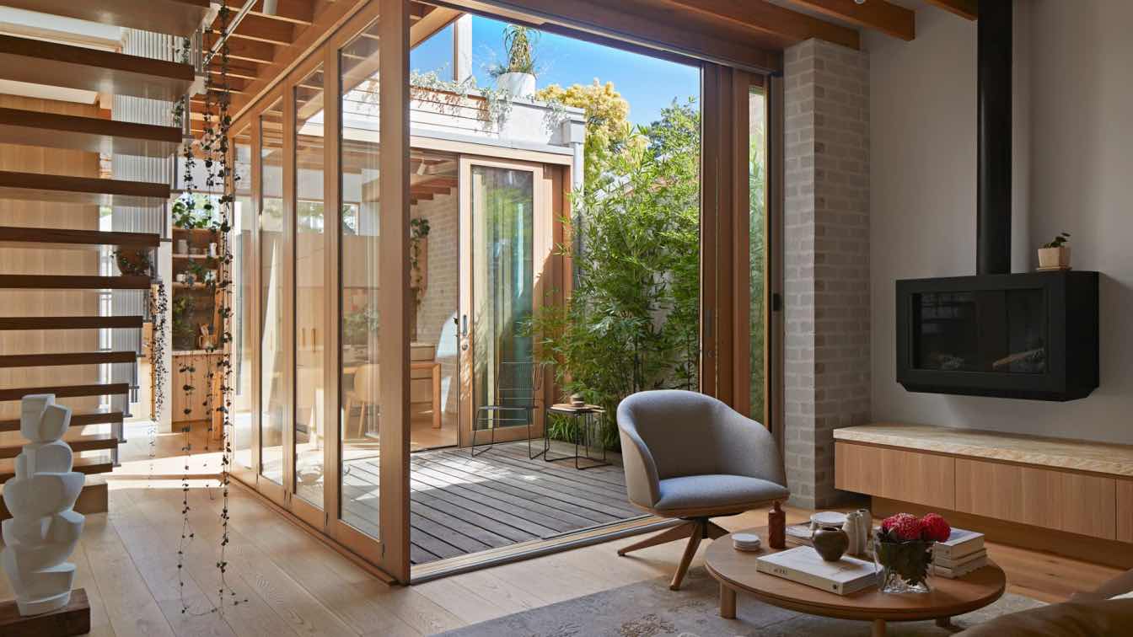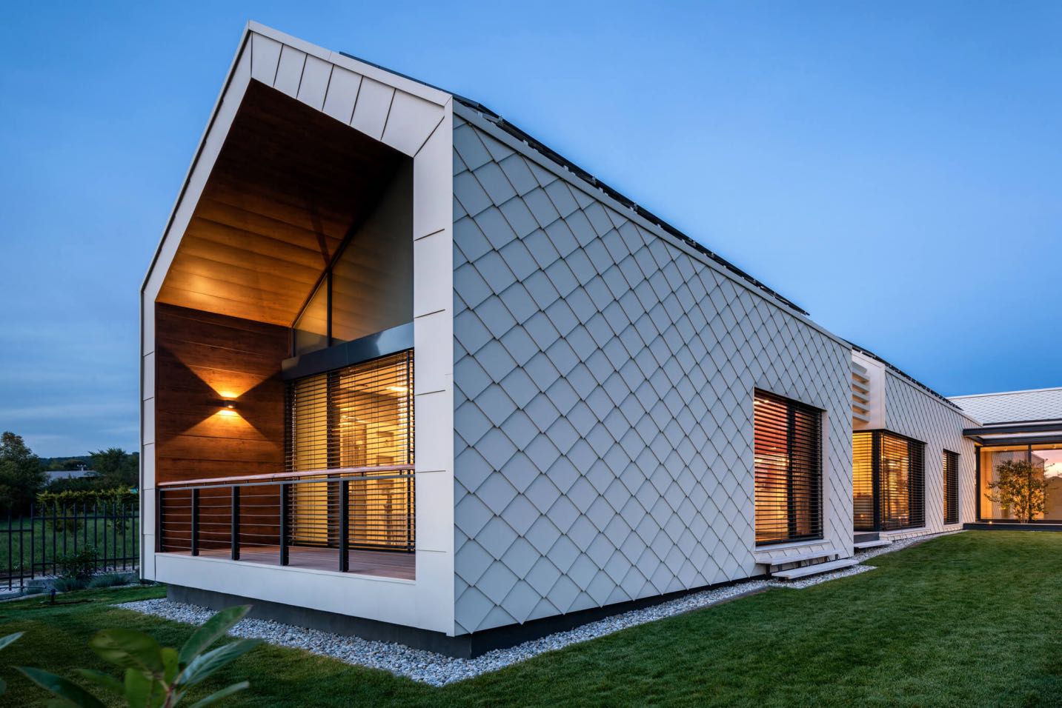Manoj Patel Design Studio: Designing of a dwelling for the family to enjoy holidays, surrounded around lush green mango sanctuary at Halol, near Vadodara. The site at Mango Orchard has fully grown mango trees in your plot, attracts immediately. Beauty of the location, gave an opportunity to evolve a volumetric mass that engages with its surroundings and provides plenty of space for entertaining. Artfully constructing a 2 storey, with built up area of 2612 sqft, has concept of connected living dining spaces, with a master bedroom on the ground level. While 2 other master bedrooms on the above floor. Spatial arrangements are adapted to embrace the openness on all sides, by considering its privacy.
The aesthetics of the home seek a cottage feel with crafted details in rustic materials and textures. Introducing a silhouette in the form of butterfly roof structures infused with flat linearity, defines the character of the house. Elevation weaves a story of materials play with stone in random masonry wall cladding, brick layering as fabric surface and texture paint embossing the profiles. Elemental form of metal stairs and railing compliments the volume built along the site. Structure stands on theory of “Modern vernacular architecture as a new twist on old favourites.” This cottage theme house, considers good thermal and acoustic natural insulation for the interiors. Colours play an important role in highlighting the mass. Surprising graphics are viewed on different surfaces of the cube. Complimenting color palette in tints of pink and yellow add depth to the wooden texture on stone rubble masonry.

The flooring lays a carpet of green kota stone in various combinations all over. When entering the living room, large L shaped windows wrap around the corners of this cottage dwelling. Letting one be connected to surroundings anytime. Subtle furnishings and minimal layout balance the theme. Verticality of the house creates drama depending on the approach of activities and spaces inside. The single level living room connects into the voluminous double height dining linked with open concept of kitchen. Layout planning of functions lets one enjoy eating and cooking in this mass through seamless openings. Continuing of subtle upholstery against pink tone adds to the stylish comfort and uplifts the playfulness.
A master bedroom on the lower floor – illustrates composition of built in wardrobes with mouldings unifying brick work. This personalizes the outlook of the bedroom. Functions on the lower level have the advantage of opening into the outdoors where step sittings and furniture layouts enhance the impression of patio.
An insertion of staircase in the connecting double height core of dining, transforms as interactive corridor. This backdrop is the key focal point designed centrally. Upon crossing the bridge, the passersby are curious to find connections with 2 other master bedrooms and a pocket projection on the façade.
One of the master bedroom’s knot, backdrop wall in timeless palette with free-flowing geometry and earthy graphics. The accent wall opens to have connection with the lower level and opposite master bedroom. This indulges a playful concept. Pitch roof doubles the volume for both the master rooms. Ambience has mood setting experience for the users.
Another master bedroom exhibits curvilinear artworks from laying of bricks integrated with wooden mouldings. Illusionist hanging backrest adds to the detailing of backdrop. An inviting large window at this level, attracts any nature loving person to enjoy the greenery around. Evoking a different experience for the users, the space reminds us of spatial planning balanced to have meditative environment as well as fun loving concepts for the interiors.









































