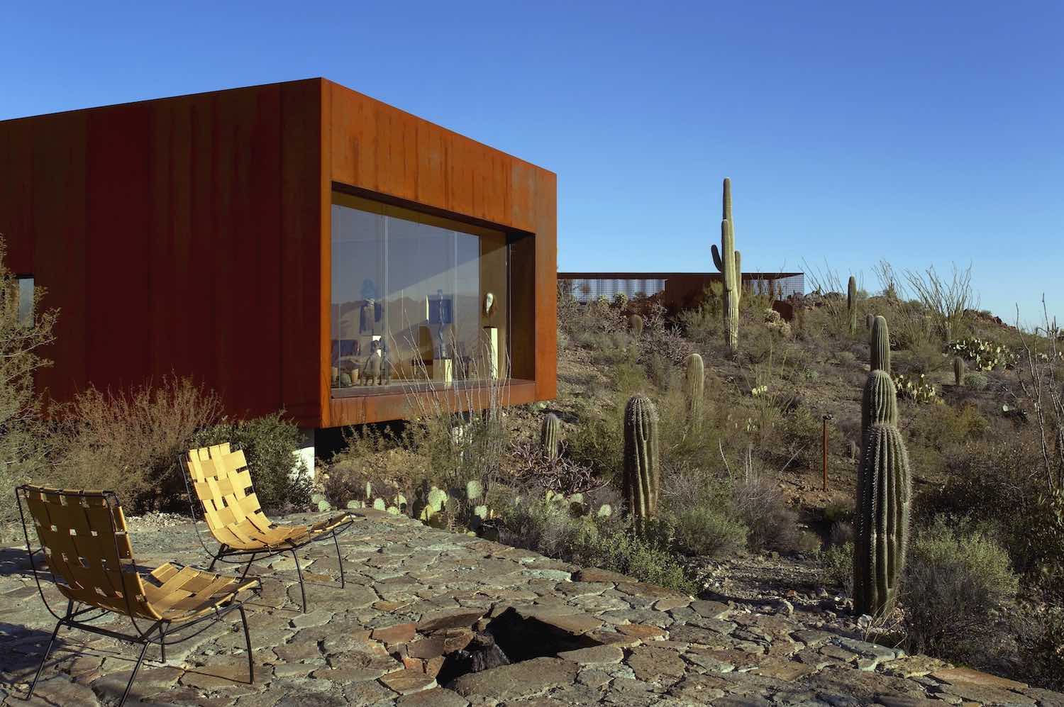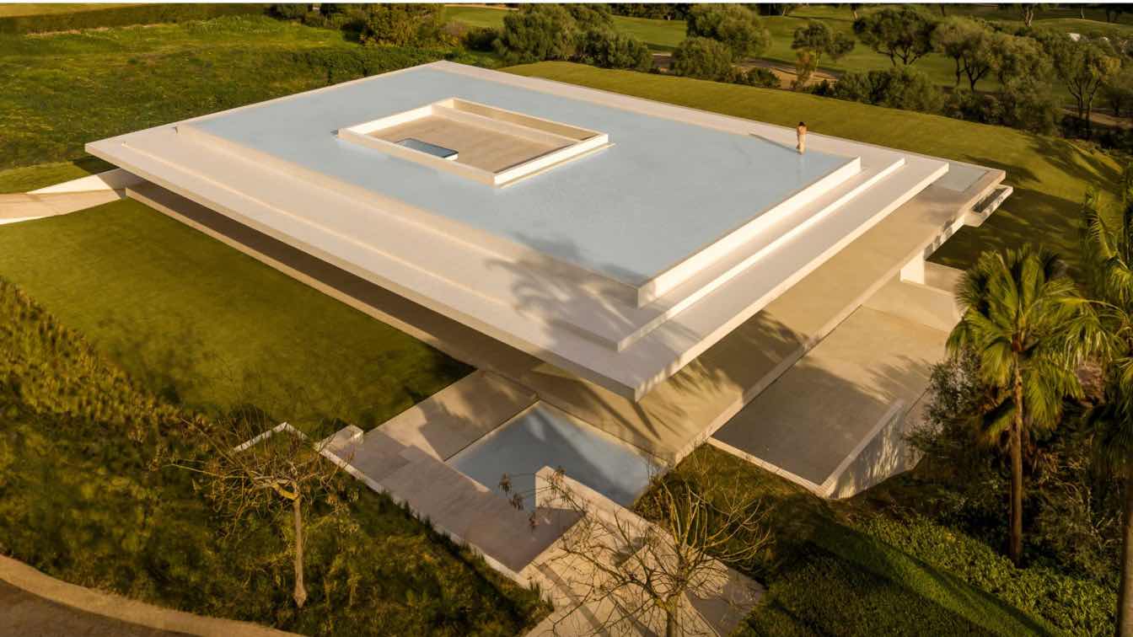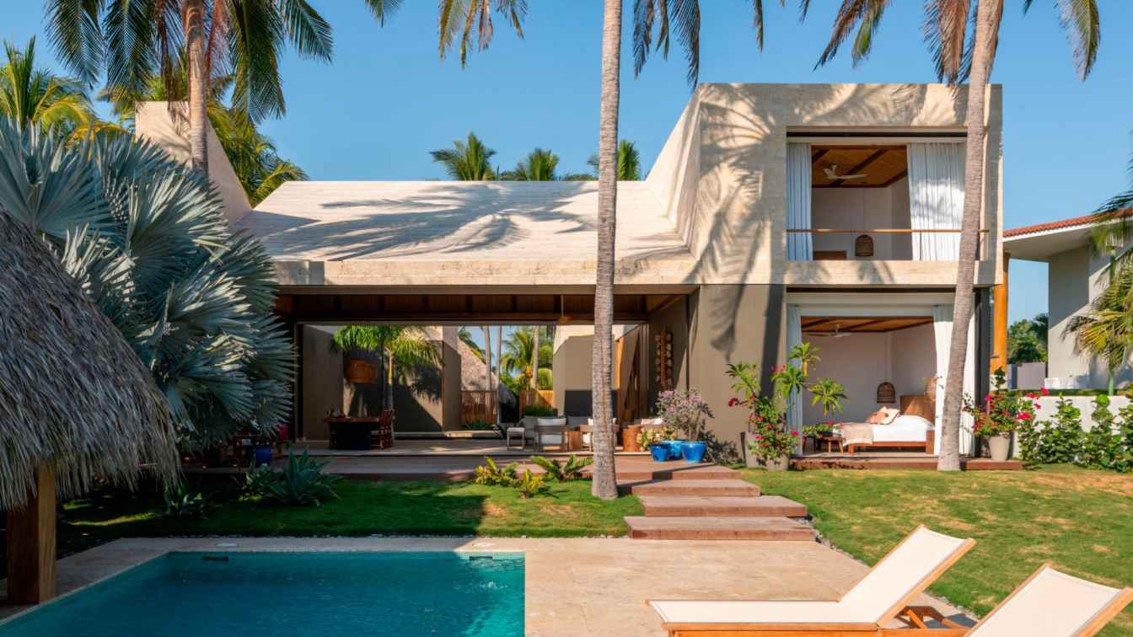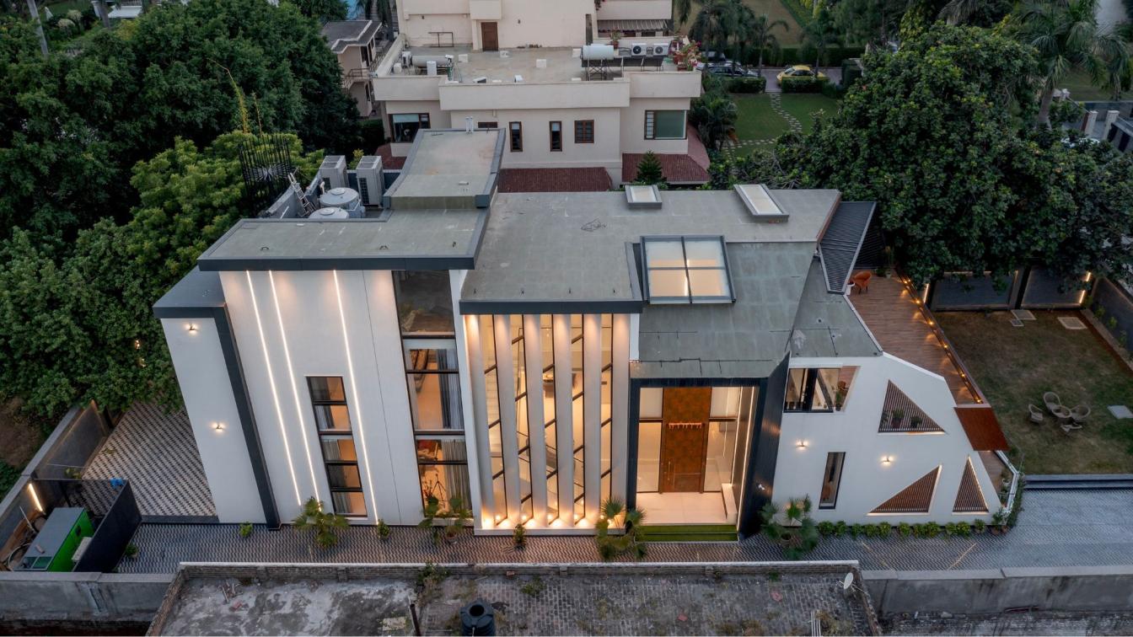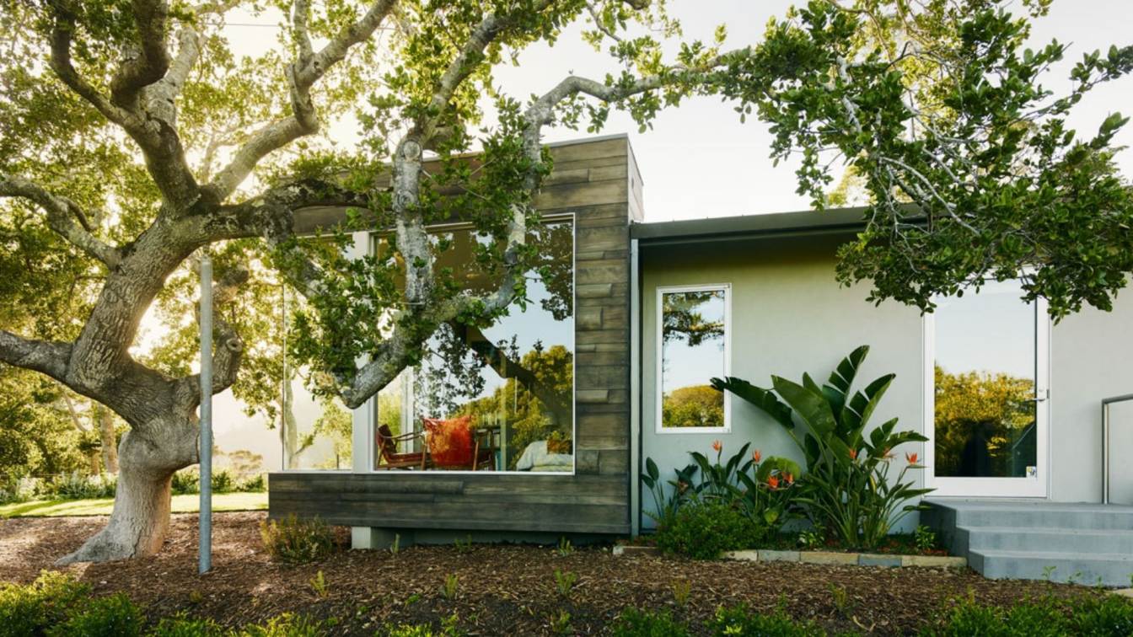Designed by Tucson-based architecture practice Studio Rick Joy, Desert Nomad House is cradled into the curve of a secluded, bowl-like land formation, three square volumes come together to form a home that provides unique, singular vantage points out onto a landscape dotted with Saguaro and Ocotillo.
Project description by architect:
A secluded bowl-like land formation cradles three square volumes, the architecture settling into low-impact equilibrium among the famed Sonoran saguaros. The landscape surrounding the site provides opportunities for dramatic perspectives; each primary space —living, bedroom and small den—is intentionally oriented toward a singular view.
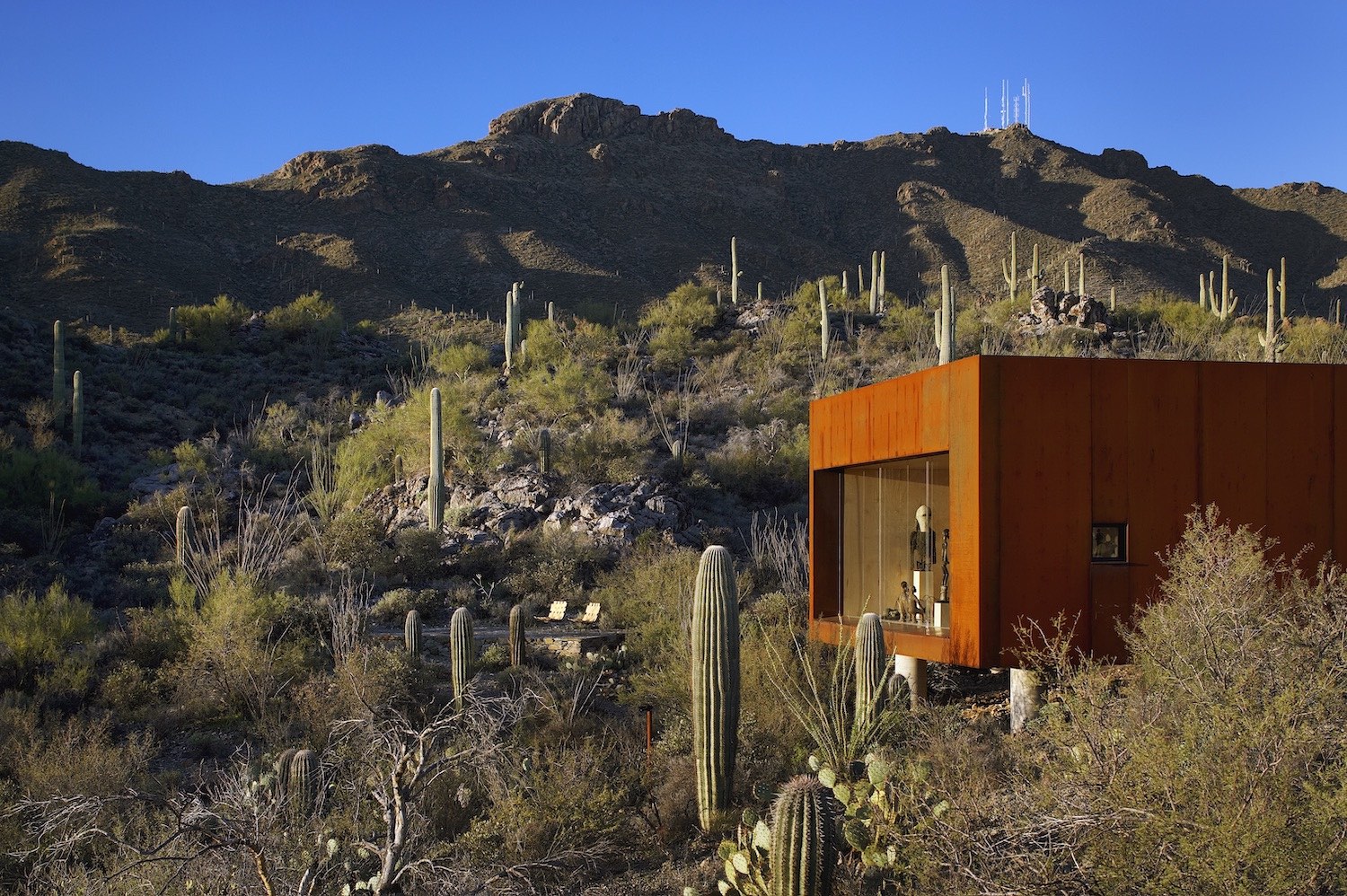 image © ESTO, Jeff Goldberg
image © ESTO, Jeff Goldberg
The living room looks out onto an intense southwest view in the early evening, as the setting sun highlights a craggy rock hill and draws the eye toward the shadowed foreground at the base of the Santa Catalina mountains which are bathed in the reverse sunset. Once night sets in, the city lights of Tucson emerge. The experience of sunlight from the bedroom is different; there, the view highlights the rising sun illuminating a stunning rock face at the top of the Tucson mountains to the southwest and crowns the saguaros and ocotillo near the house. In the intimate den, the aperture frames the nearby rocks and saguaro.
 image © ESTO, Jeff Goldberg
image © ESTO, Jeff Goldberg
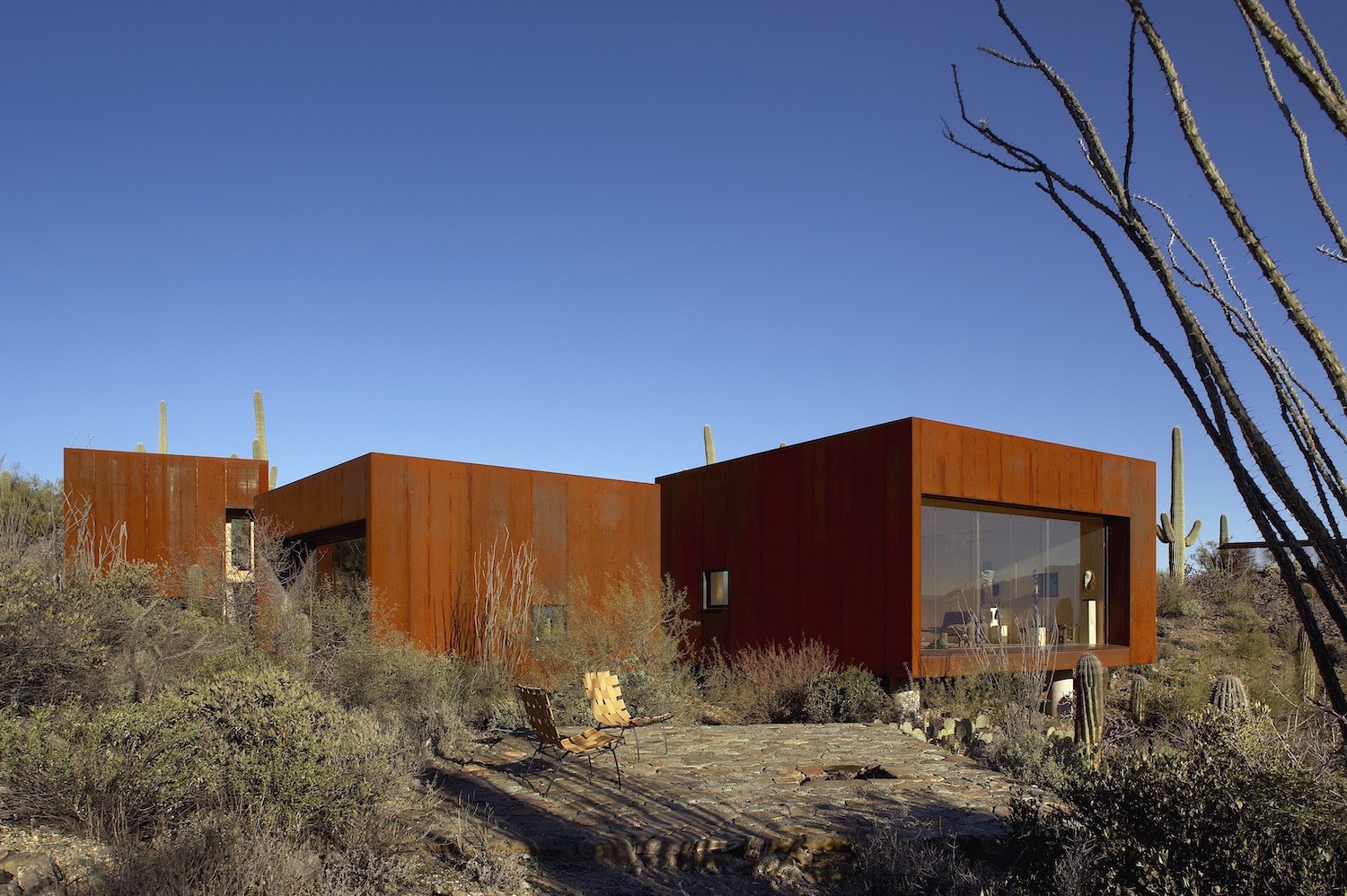 image © ESTO, Jeff Goldberg
image © ESTO, Jeff Goldberg
The volumes that contain each separate zone have a single aperture from which each sun-lighting event can be enjoyed. Each of the volumes is slightly elevated and independent from the others, requiring a desert walk on footpaths to move between them. These paths connect visitors to the land and reinforce the house’s purposeful isolation. Our desire to care for the site’s fragile nature prompted the elevation of the volumes, allowing water and animals to move freely beneath them. This way, the landscape of eons ago remains as undisturbed as possible despite this strong visual intervention.
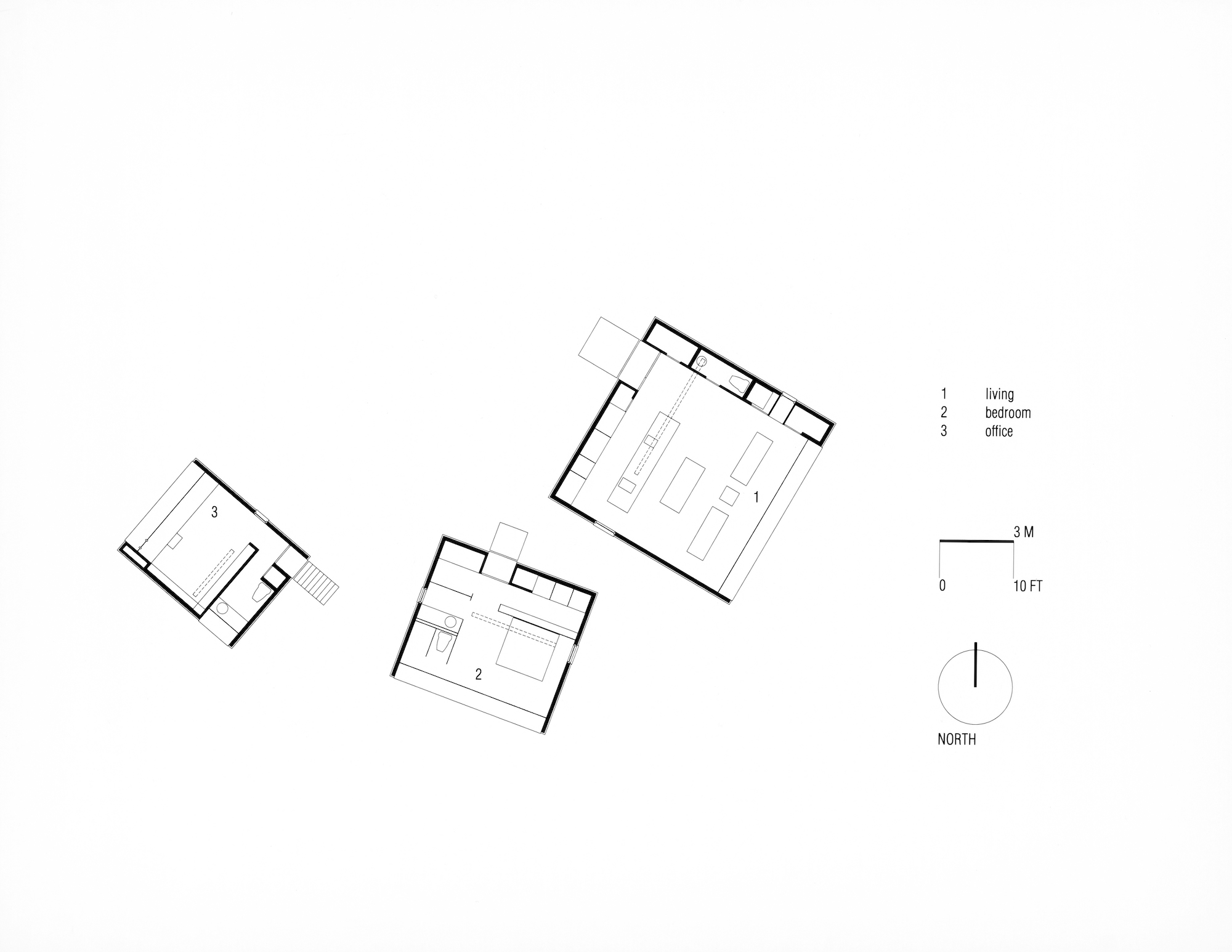 Plan
Plan
 Section
Section
Plate steel clads each element on the exterior, while maple veneer lines the interior walls. The way in which these materials are installed — with articulated panels and exposed fasteners — emphasizes the applied nature of the skin. This skin makes room for a ventilated air space behind it to exhaust heat through natural convection currents. Together, the aesthetic and practical features of the steel are a nod to the logic of nature and reminds visitors of the human-made interventions at play. The design of the interior integrates the structural simplicity of the shape of the structures through its subtle translucent glass partitions and a kitchen island rendered in plate stainless steel. Wooden sleeping decks cap each form, for enjoying the desert night sky, and a small carport constructed of steel grating subtly tucks itself into a depression at the entry hill above.
 image © ESTO, Jeff Goldberg
image © ESTO, Jeff Goldberg
From the land, the presence of the volumes goes nearly unnoticed, much like a group of hunter’s blinds. Drawing closer, their elusive nature dissipates as they begin to pull apart. The architecture emerges through the relationship between these three volumes, instrumental to each other and to the land.
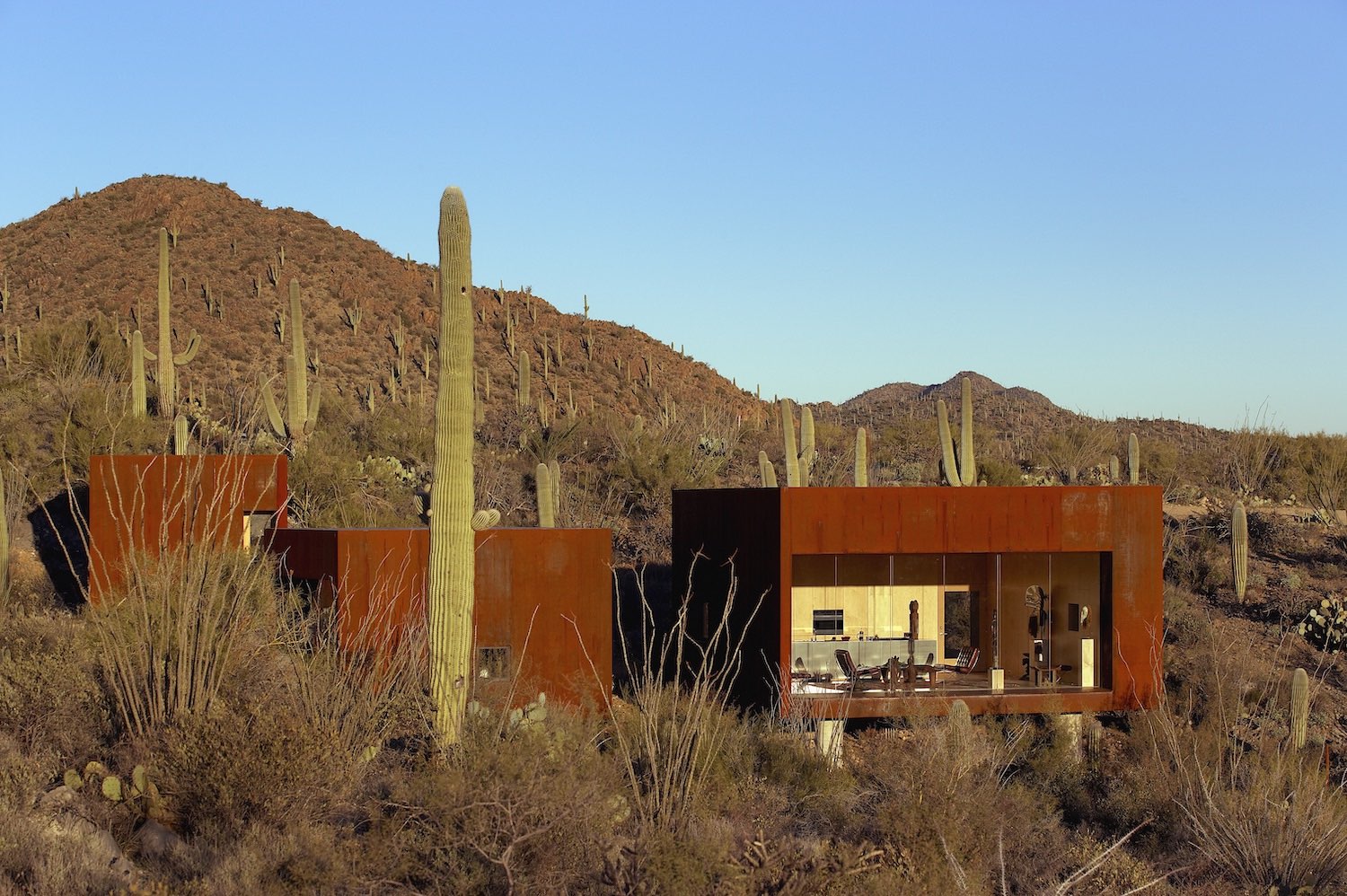 image © ESTO, Jeff Goldberg
image © ESTO, Jeff Goldberg
 image © ESTO, Jeff Goldberg
image © ESTO, Jeff Goldberg
 image © ESTO, Jeff Goldberg
image © ESTO, Jeff Goldberg
 image © ESTO, Jeff Goldberg
image © ESTO, Jeff Goldberg
 image © ESTO, Jeff Goldberg
image © ESTO, Jeff Goldberg
 image © ESTO, Jeff Goldberg
image © ESTO, Jeff Goldberg
 image © ESTO, Jeff Goldberg
image © ESTO, Jeff Goldberg
 image © ESTO, Jeff Goldberg
image © ESTO, Jeff Goldberg
 image © ESTO, Jeff Goldberg
image © ESTO, Jeff Goldberg
 image © ESTO, Jeff Goldberg
image © ESTO, Jeff Goldberg
 image © ESTO, Jeff Goldberg
image © ESTO, Jeff Goldberg
 image © ESTO, Jeff Goldberg
image © ESTO, Jeff Goldberg
 image © ESTO, Jeff Goldberg
image © ESTO, Jeff Goldberg
 image © ESTO, Jeff Goldberg
image © ESTO, Jeff Goldberg
 image © ESTO, Jeff Goldberg
image © ESTO, Jeff Goldberg
 image © ESTO, Jeff Goldberg
image © ESTO, Jeff Goldberg
 image © ESTO, Jeff Goldberg
image © ESTO, Jeff Goldberg
 image © ESTO, Jeff Goldberg
image © ESTO, Jeff Goldberg
 image © ESTO, Jeff Goldberg
image © ESTO, Jeff Goldberg
 image © ESTO, Jeff Goldberg
image © ESTO, Jeff Goldberg
 image © ESTO, Jeff Goldberg
image © ESTO, Jeff Goldberg
 image © ESTO, Jeff Goldberg
image © ESTO, Jeff Goldberg
 image © ESTO, Jeff Goldberg
image © ESTO, Jeff Goldberg
 image © ESTO, Jeff Goldberg
image © ESTO, Jeff Goldberg
 image © Bill Timmerman
image © Bill Timmerman
 image © Bill Timmerman
image © Bill Timmerman
 image © Bill Timmerman
image © Bill Timmerman
 image © Bill Timmerman
image © Bill Timmerman
 image © Bill Timmerman
image © Bill Timmerman
 image © Bill Timmerman
image © Bill Timmerman
 image © Bill Timmerman
image © Bill Timmerman
 image © Bill Timmerman
image © Bill Timmerman
 image © Bill Timmerman
image © Bill Timmerman
 image © Bill Timmerman
image © Bill Timmerman
 image © Bill Timmerman
image © Bill Timmerman
 image © Bill Timmerman
image © Bill Timmerman
 image © Bill Timmerman
image © Bill Timmerman
 image © Bill Timmerman
image © Bill Timmerman
 image © Bill Timmerman
image © Bill Timmerman
 image © Bill Timmerman
image © Bill Timmerman
 image © Bill Timmerman
image © Bill Timmerman
 image © Bill Timmerman
image © Bill Timmerman
 image © Bill Timmerman
image © Bill Timmerman
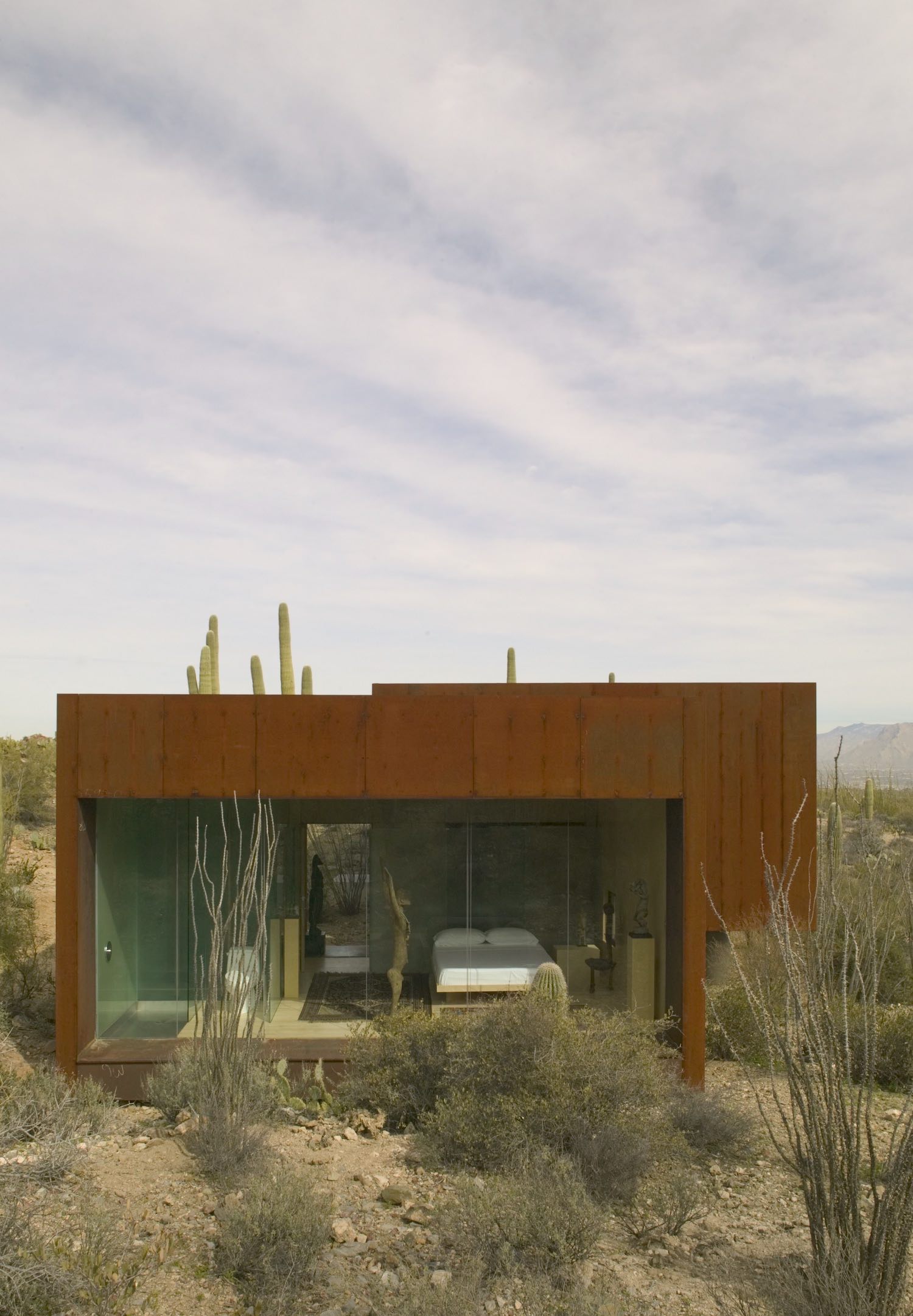 image © Bill Timmerman
image © Bill Timmerman
 image © Bill Timmerman
image © Bill Timmerman
 image © Bill Timmerman
image © Bill Timmerman
 image © Bill Timmerman
image © Bill Timmerman
 image © Bill Timmerman
image © Bill Timmerman
 image © Bill Timmerman
image © Bill Timmerman
 image © Bill Timmerman
image © Bill Timmerman
 image © Bill Timmerman
image © Bill Timmerman
 image © Bill Timmerman
image © Bill Timmerman
 image © Bill Timmerman
image © Bill Timmerman
 image © Bill Timmerman
image © Bill Timmerman
 image © Bill Timmerman
image © Bill Timmerman
 image © Bill Timmerman
image © Bill Timmerman
 image © Bill Timmerman
image © Bill Timmerman
 image © Bill Timmerman
image © Bill Timmerman
 image © Bill Timmerman
image © Bill Timmerman
 image © Bill Timmerman
image © Bill Timmerman
 image © Bill Timmerman
image © Bill Timmerman
 image © Bill Timmerman
image © Bill Timmerman
 image © Bill Timmerman
image © Bill Timmerman
 image © Bill Timmerman
image © Bill Timmerman
 image © Bill Timmerman
image © Bill Timmerman
 image © Bill Timmerman
image © Bill Timmerman
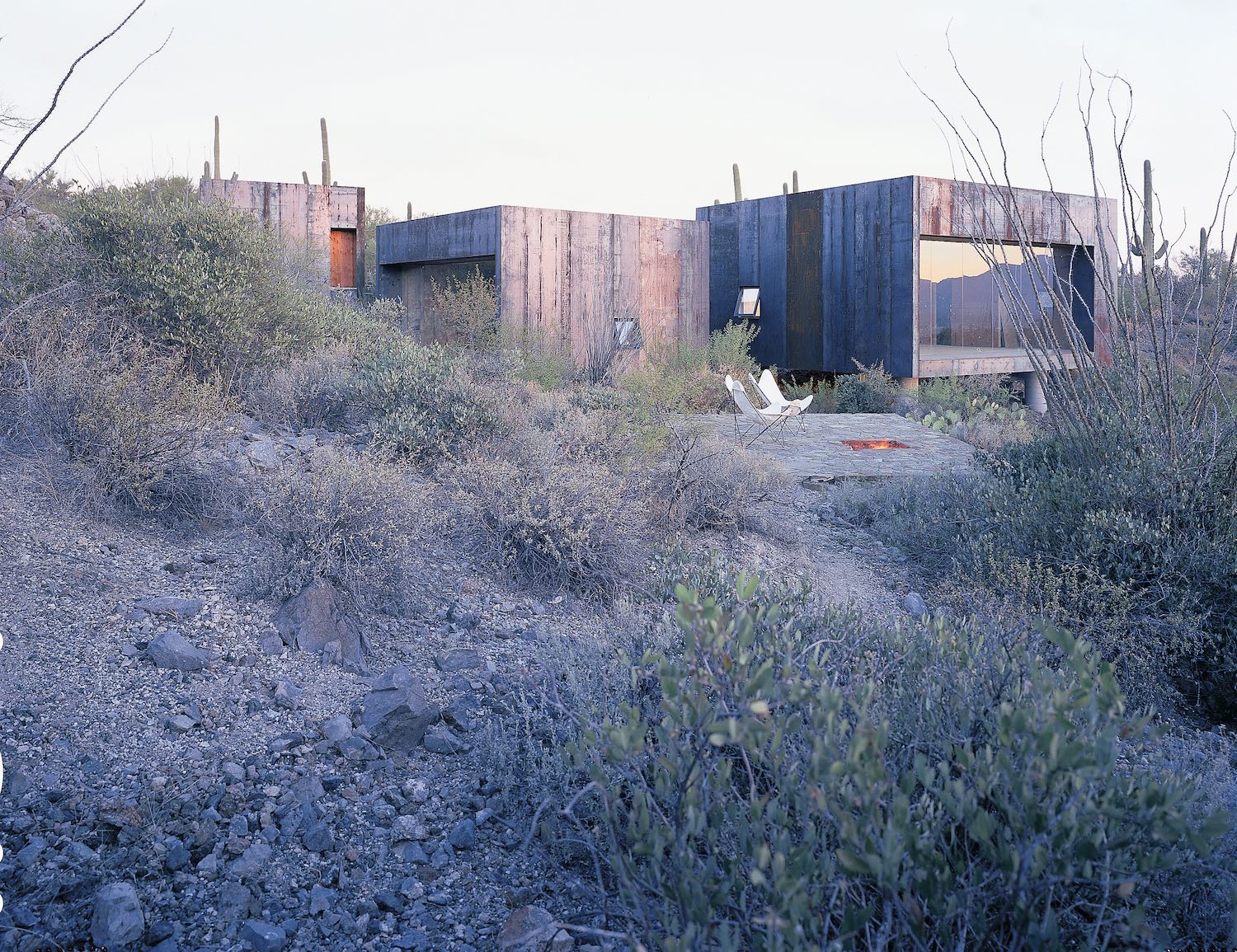 image © Bill Timmerman
image © Bill Timmerman
 Site Plan
Site Plan
Project Name: Desert Nomad House
Architecture fim: Rick Joy Architects, Inc. (Studio Rick Joy)
Primcipal architect: Rick Joy
Project team: Andy Tinucci, Cade Hayes, Chelsea Grassinger, Franz Buhler
Location: Tucson, AZ, USA
Design year: 1999
Construction year(s): 2001-2002, 2005-2006
Completion date: 2006
Gross square footage: 1,540 ft²
Client(s): Walter Cecil
Structural engineer: S.W. Engineering Structural
Mechanical: Otterbein Mechanical Engineering
Electrical: United Electric, Lambach Electrical
Plumbing: Richard Mayers
Steel: Parsons Steel
General contractor: Rick Joy Architects
Services: Architecture, Interiors, Construction
Program: Residence for one
Structural system: Concrete pier and steel beams, with wood wall / roof framing
Photography: ESTO, Jeff Goldberg, Bill Timmerman
Major materials: Raw 10 Gage Steel, Stainless Steel, Maple Wood, Teak Wood
Doors: AZ Sash & Door
Hardware: Fusital H 5014 satin door levers
Interior Finishes:
Wall cladding: Maple veneer panels
Cabinetwork: Seva Vasilyev
Cabinet Pulls: Sugatsune
Carpenters: WJ Lang, Chris Helgeson, Everett Melton
Ceiling Fans: Granger Dayton ceiling fans
Appliances: Sub Zero

